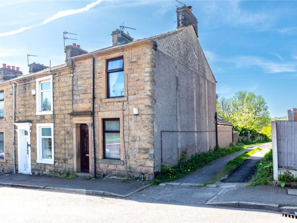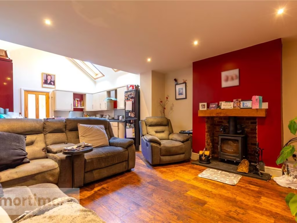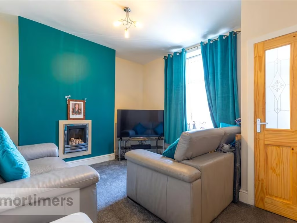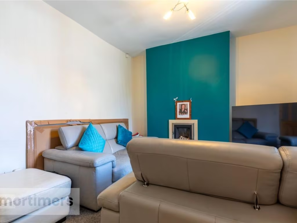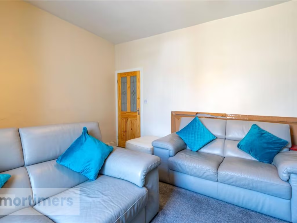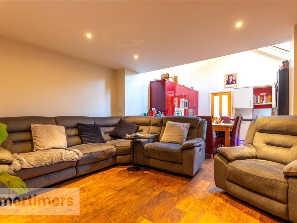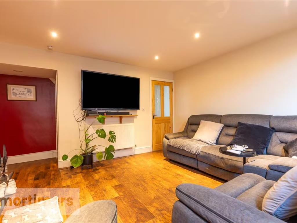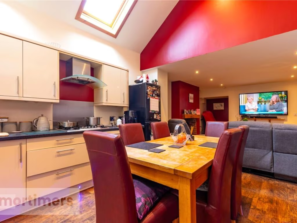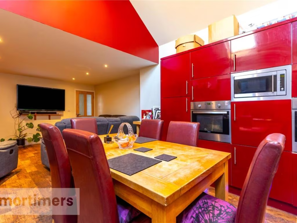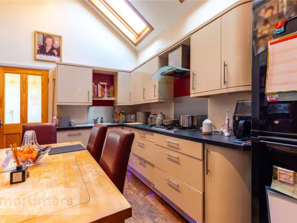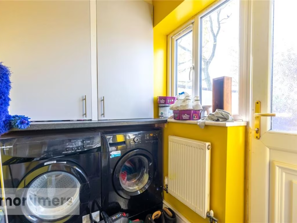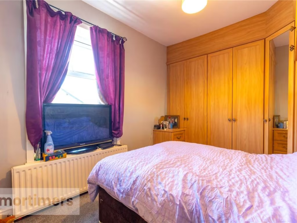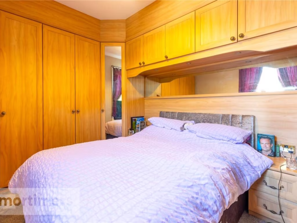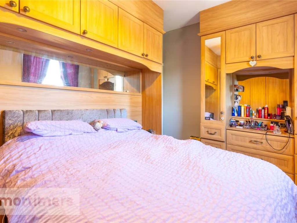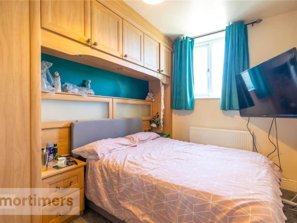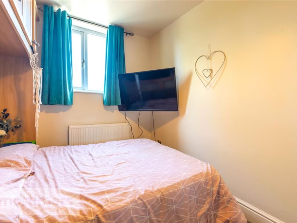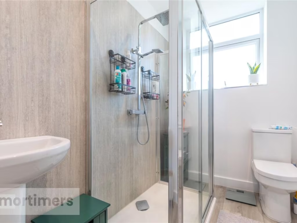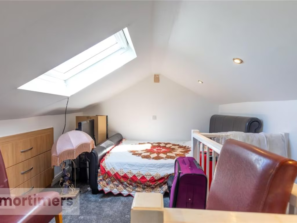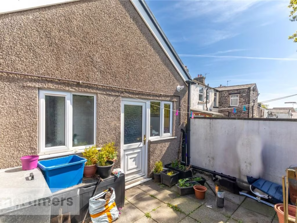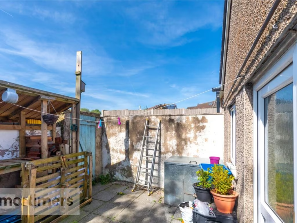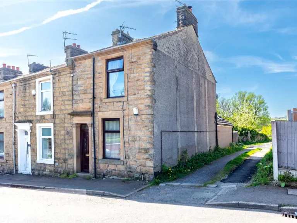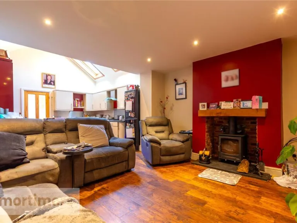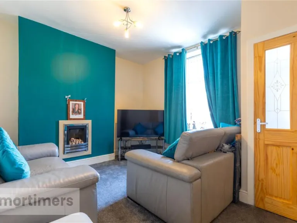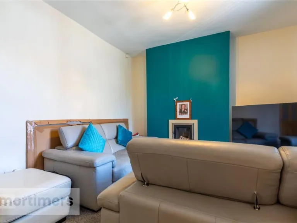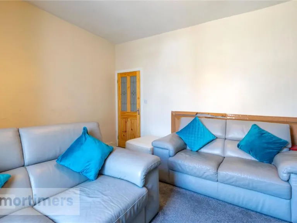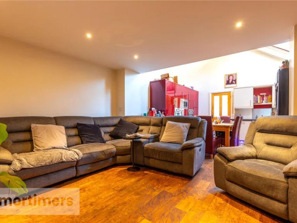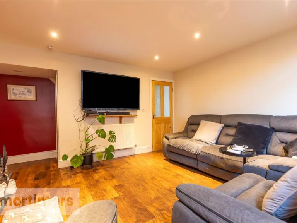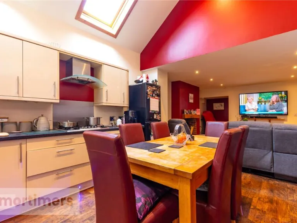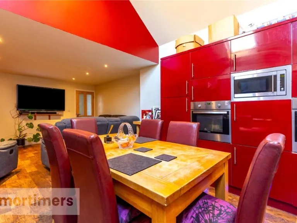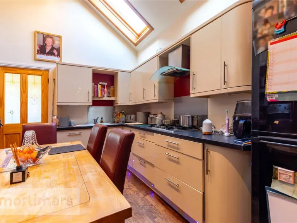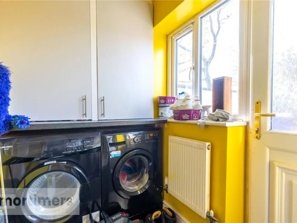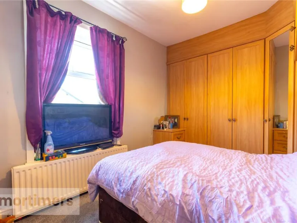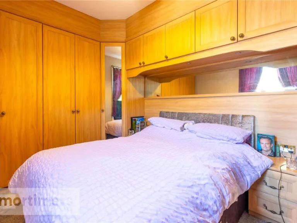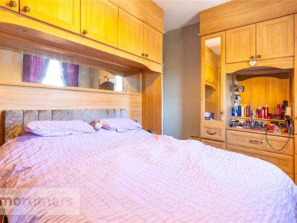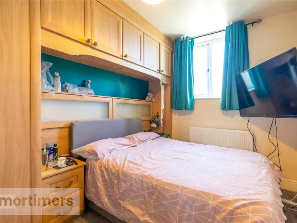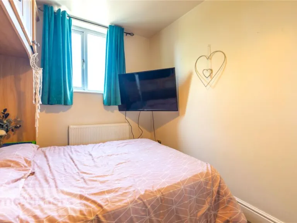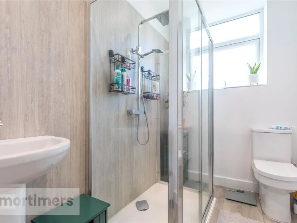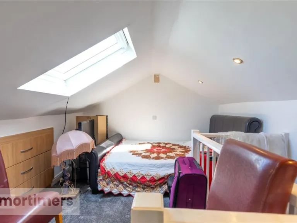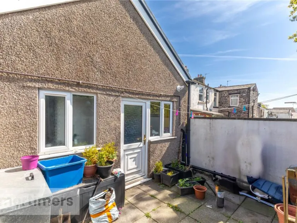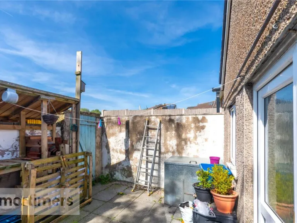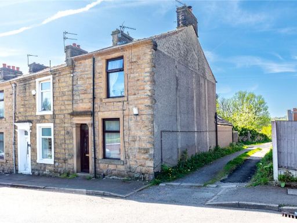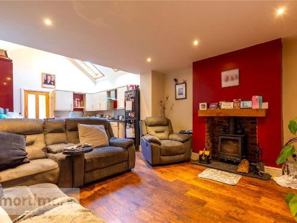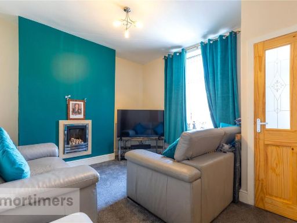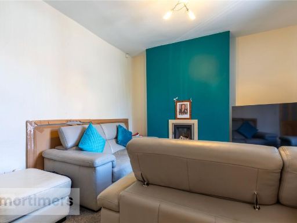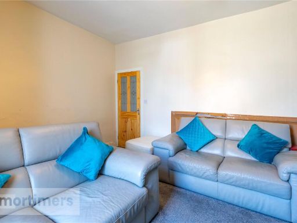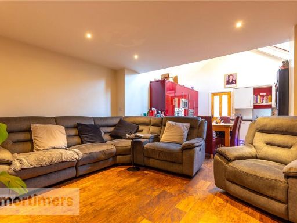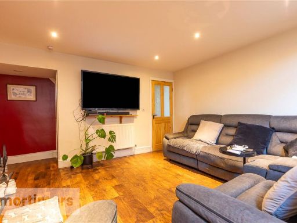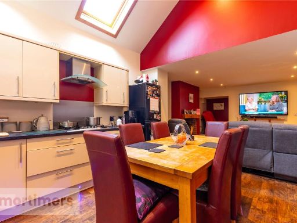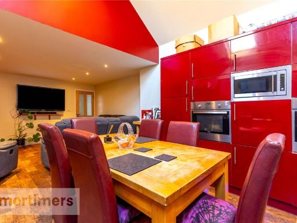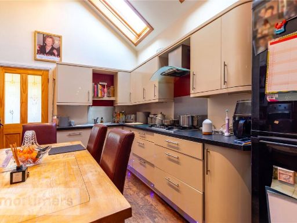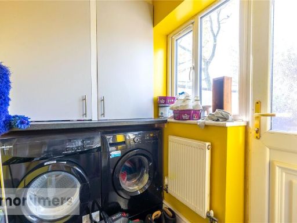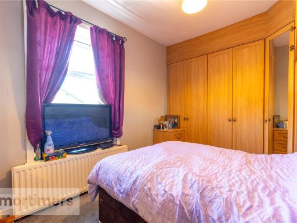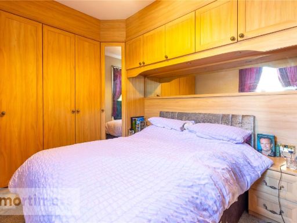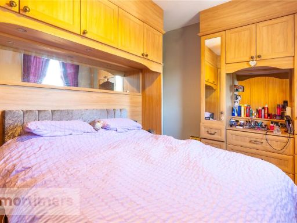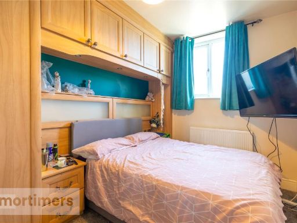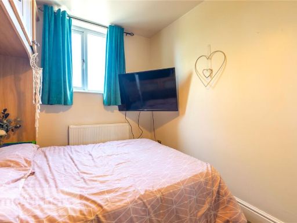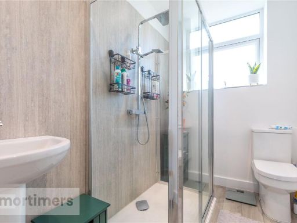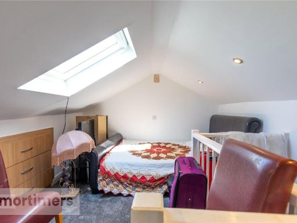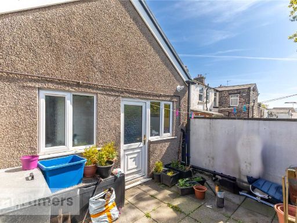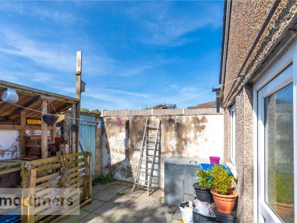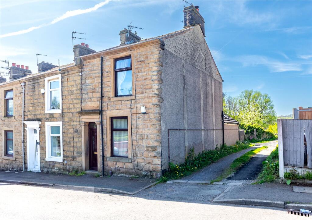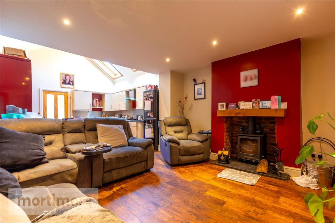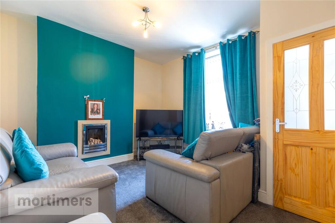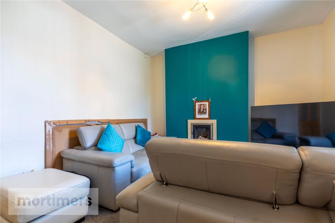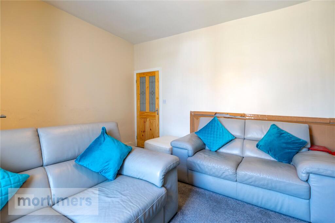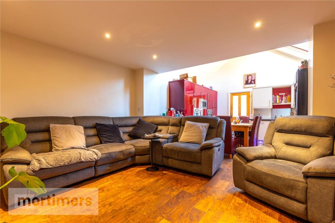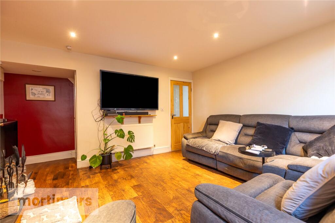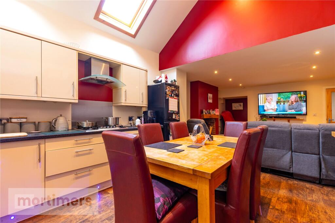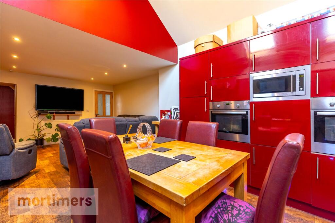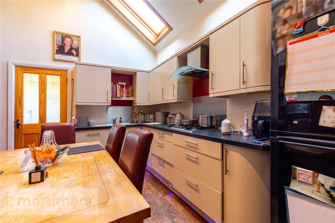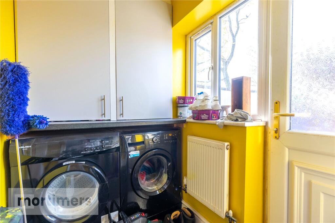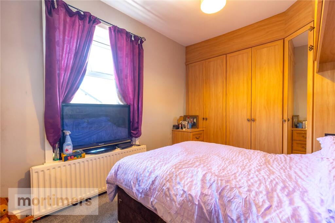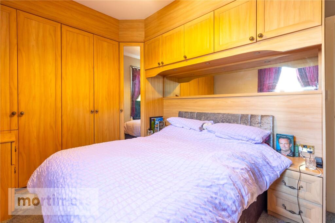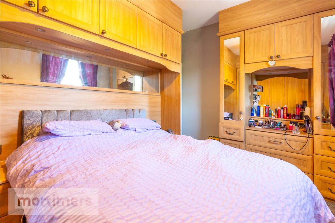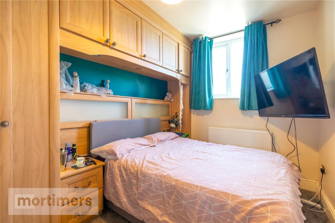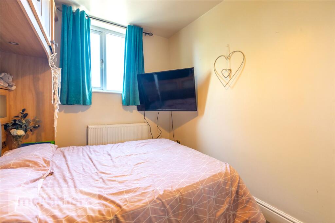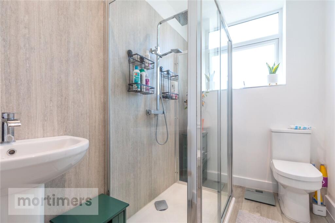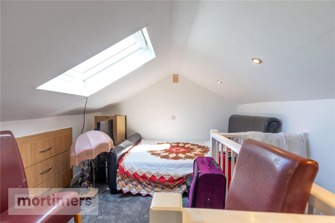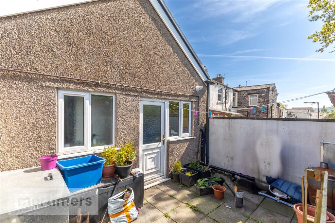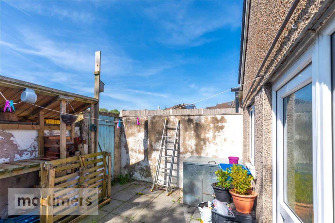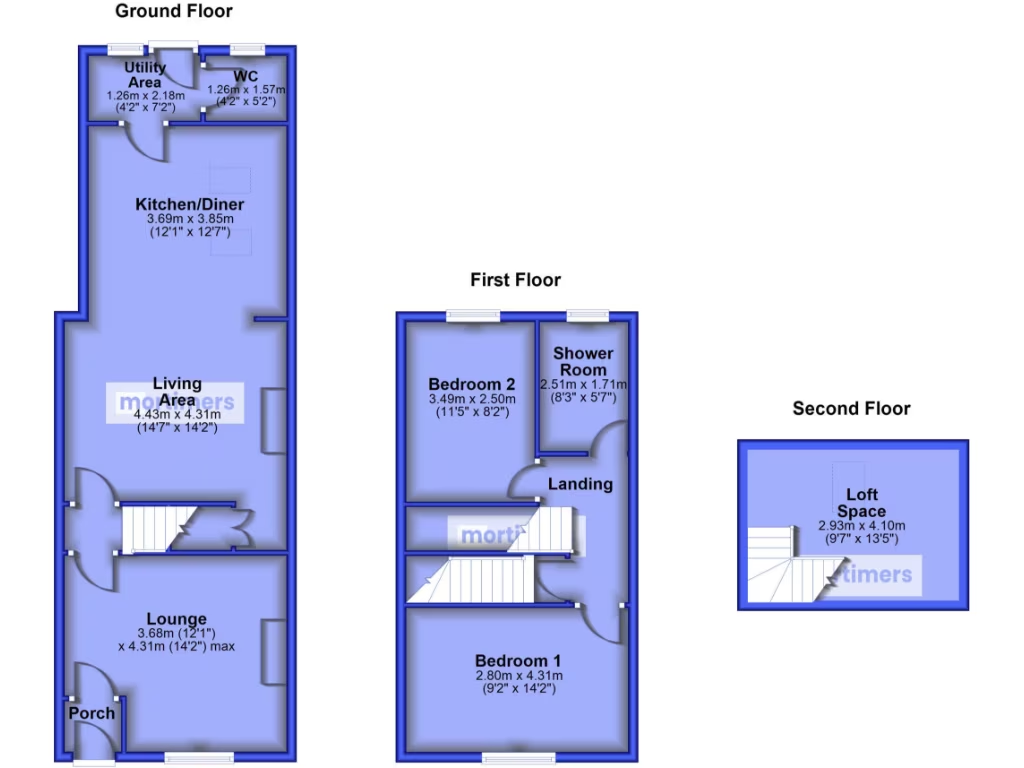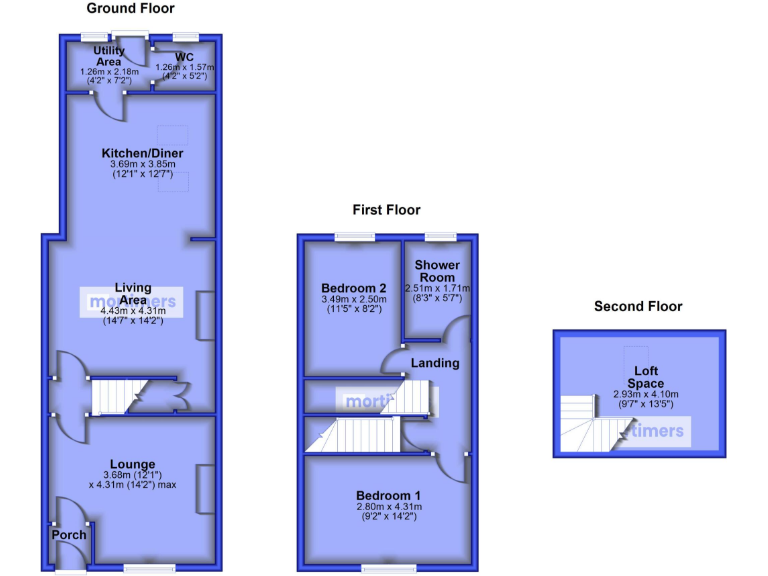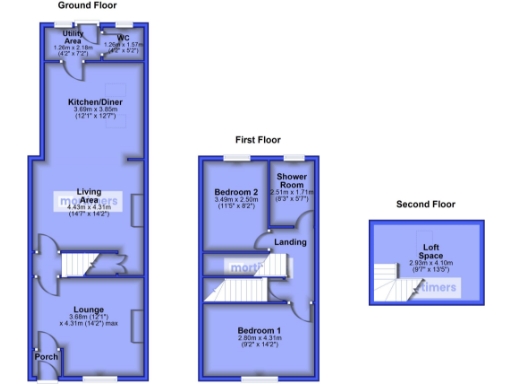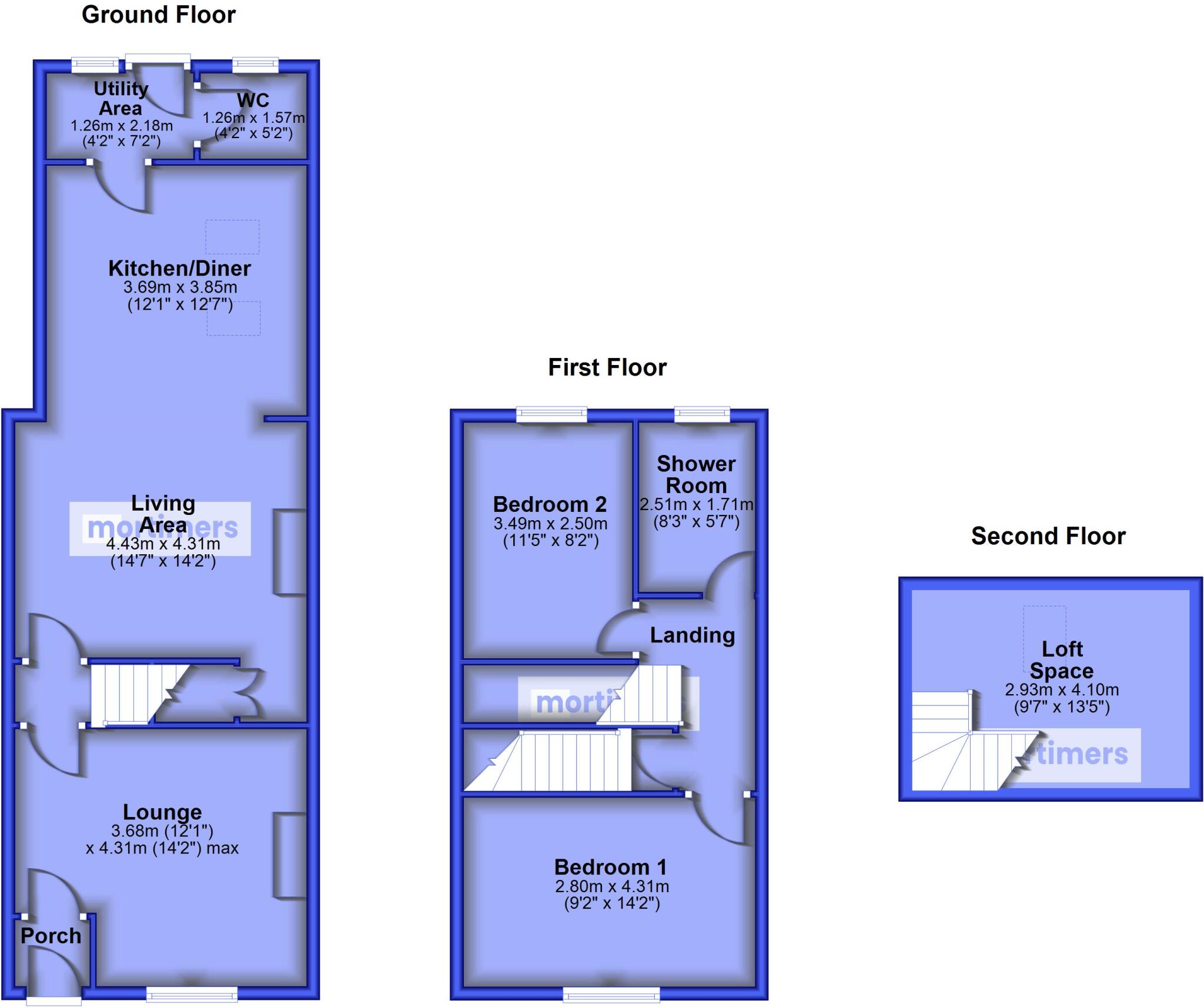Summary - 29 STANHILL STREET OSWALDTWISTLE ACCRINGTON BB5 4QE
3 bed 1 bath End of Terrace
Move-in ready end terrace with open-plan living and loft bedroom in Oswaldtwistle.
End-of-terrace Victorian stone property with period character
Open-plan kitchen-dining with vaulted ceiling and Velux windows
Multi-fuel log burner; gas central heating and double glazing
Loft space used as third bedroom with skylight and spot lighting
South-facing rear yard; small, low-maintenance outdoor space
EPC rating D; traditional solid walls likely uninsulated
Single shower room only for three bedrooms; one bathroom
This Victorian end-of-terrace combines period character with a modern open-plan layout, making it well suited to first-time buyers seeking move-in readiness with scope to personalise. The ground floor flows from a welcoming living room into a bright kitchen-dining area with a vaulted ceiling, Velux windows and a multi-fuel log burner — an appealing social space for everyday life.
Upstairs offers two main bedrooms with built-in storage, a loft room used as a third bedroom, and a three-piece shower room. Practical features include gas central heating, double glazing and mains services; the property is freehold and in Council Tax band B, keeping running costs modest.
Important facts: the house dates from before 1900 and has traditional stone walls that are assumed to be solid (likely without cavity insulation), and the EPC is D. The rear yard is south-facing but small, so there’s limited outdoor space. These are straightforward issues for buyers wanting to improve energy performance or add value through insulation and targeted upgrades.
Located on Stanhill Street in a sought-after part of Oswaldtwistle, the home is within walking distance of well-regarded primary schools, local amenities and strong transport links. For a buyer seeking a characterful, affordable starter home with sensible running costs and clear potential to enhance energy efficiency, this property is worth viewing.
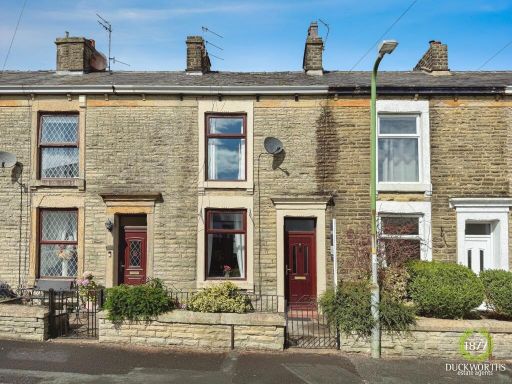 2 bedroom terraced house for sale in Oswald Street, Oswaldtwistle, BB5 — £129,950 • 2 bed • 1 bath • 1098 ft²
2 bedroom terraced house for sale in Oswald Street, Oswaldtwistle, BB5 — £129,950 • 2 bed • 1 bath • 1098 ft²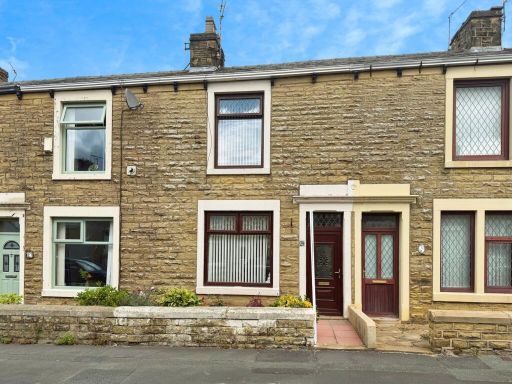 3 bedroom terraced house for sale in Haworth Street, Oswaldtwistle, BB5 — £130,000 • 3 bed • 1 bath • 1001 ft²
3 bedroom terraced house for sale in Haworth Street, Oswaldtwistle, BB5 — £130,000 • 3 bed • 1 bath • 1001 ft²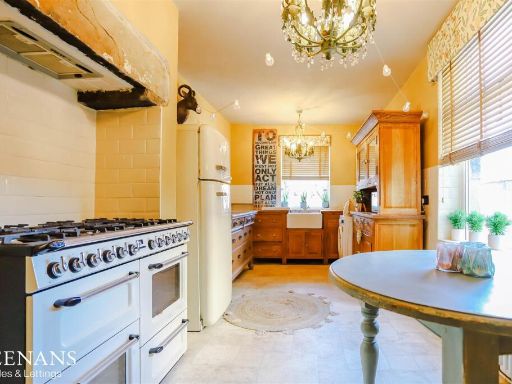 3 bedroom terraced house for sale in Rhyddings Street, Oswaldtwistle, Accrington, BB5 — £180,000 • 3 bed • 1 bath • 1261 ft²
3 bedroom terraced house for sale in Rhyddings Street, Oswaldtwistle, Accrington, BB5 — £180,000 • 3 bed • 1 bath • 1261 ft²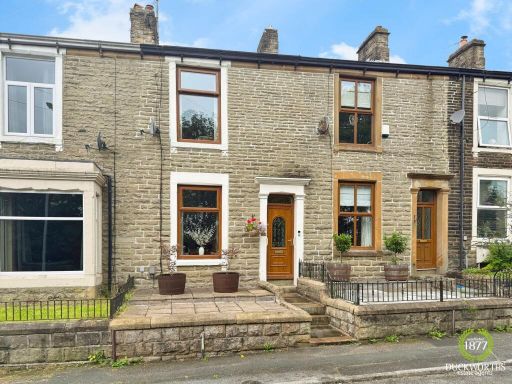 3 bedroom terraced house for sale in Stanhill Lane, Oswaldtwistle, BB5 — £160,000 • 3 bed • 1 bath • 1066 ft²
3 bedroom terraced house for sale in Stanhill Lane, Oswaldtwistle, BB5 — £160,000 • 3 bed • 1 bath • 1066 ft²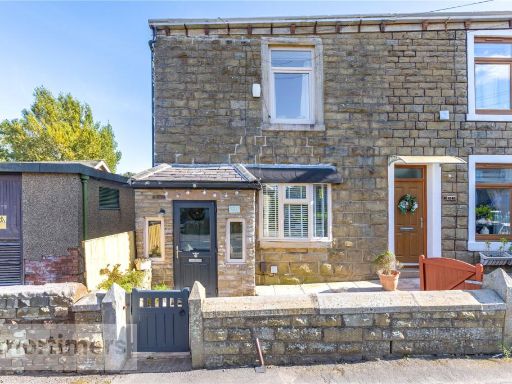 3 bedroom end of terrace house for sale in Willows Lane, Accrington, Lancashire, BB5 — £175,000 • 3 bed • 1 bath • 1059 ft²
3 bedroom end of terrace house for sale in Willows Lane, Accrington, Lancashire, BB5 — £175,000 • 3 bed • 1 bath • 1059 ft²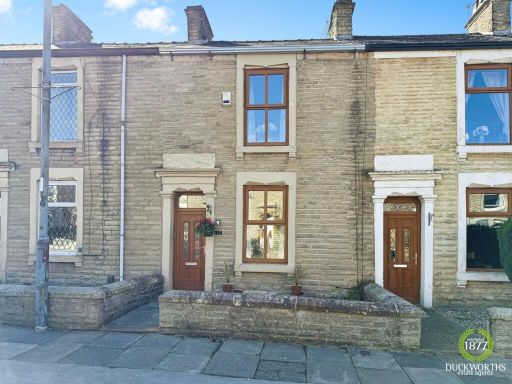 2 bedroom terraced house for sale in Rhyddings Street, Oswaldtwistle, BB5 — £130,000 • 2 bed • 1 bath • 1012 ft²
2 bedroom terraced house for sale in Rhyddings Street, Oswaldtwistle, BB5 — £130,000 • 2 bed • 1 bath • 1012 ft²