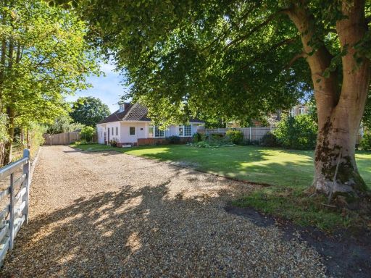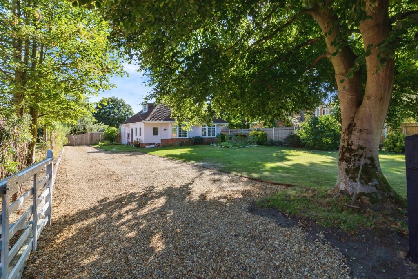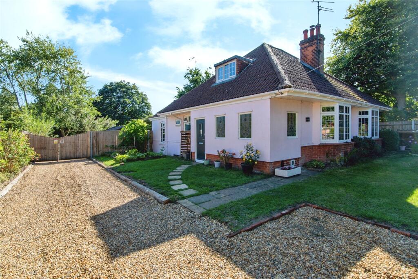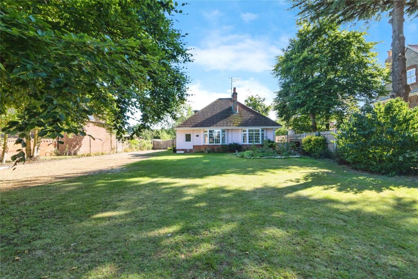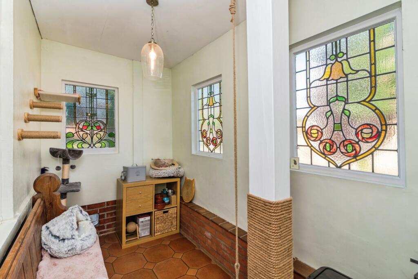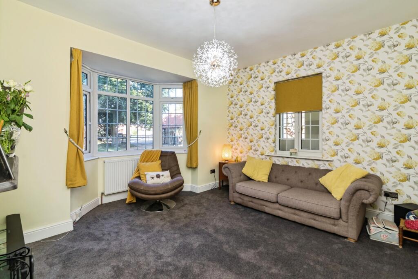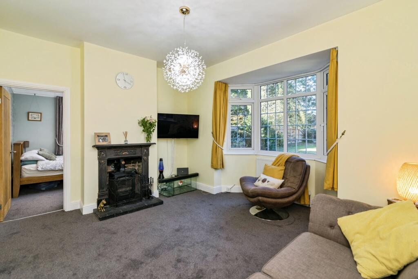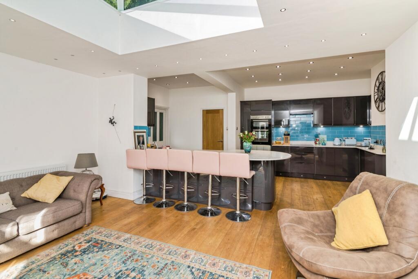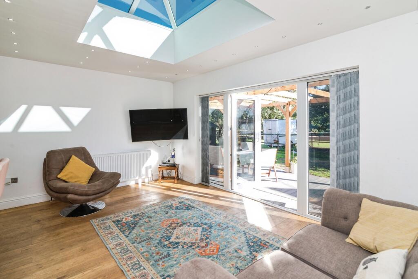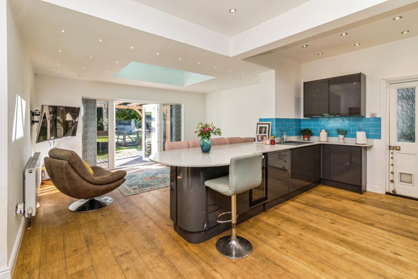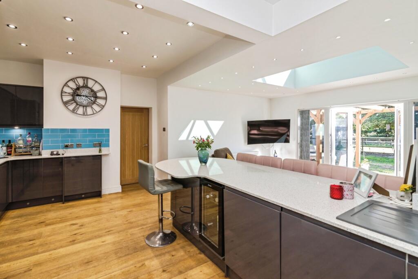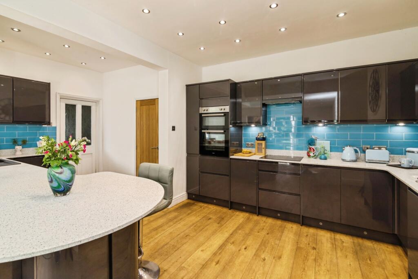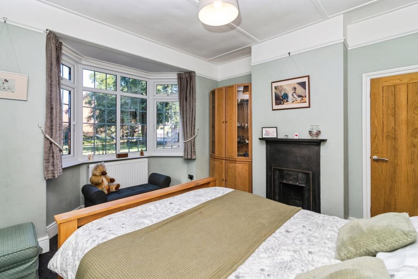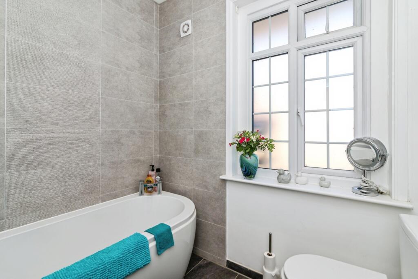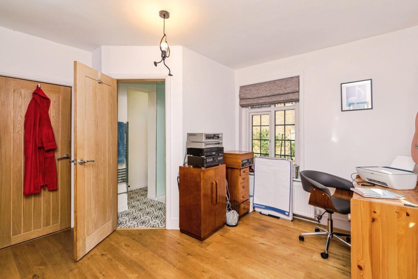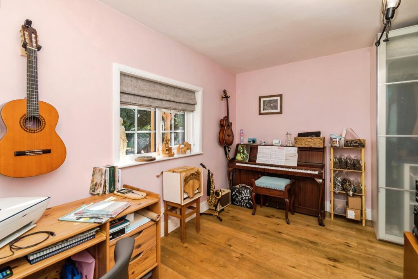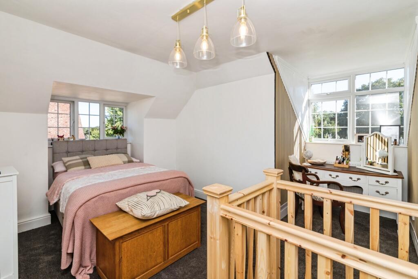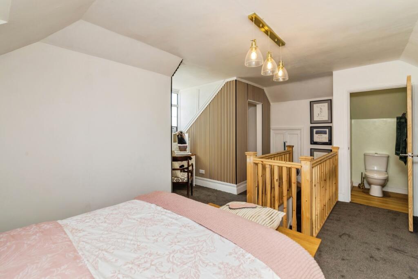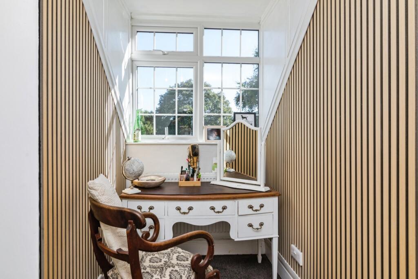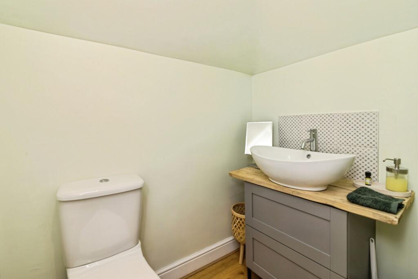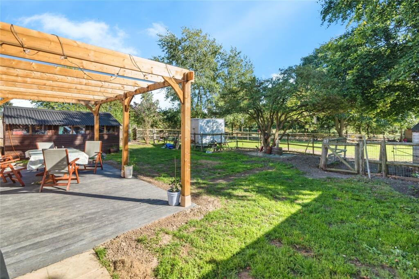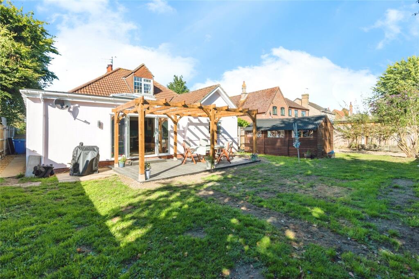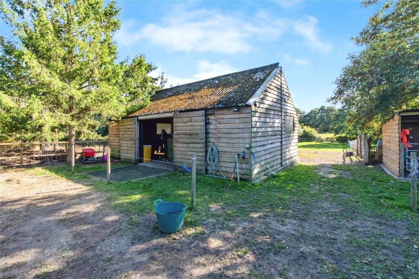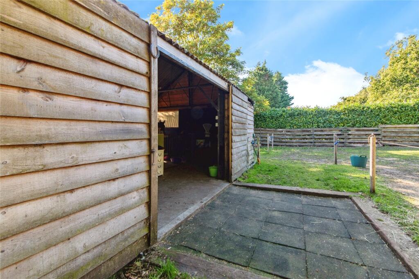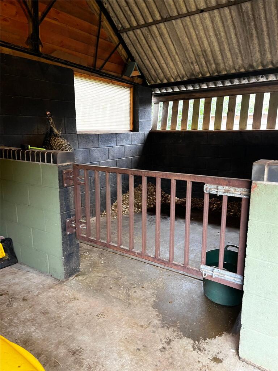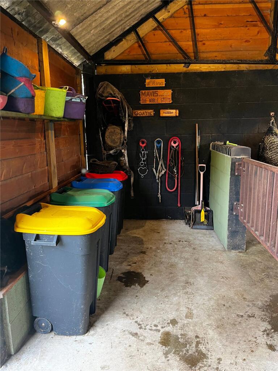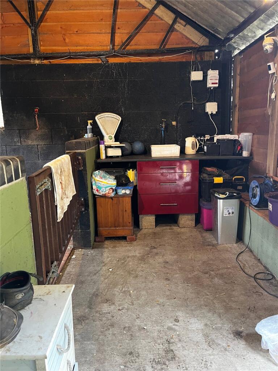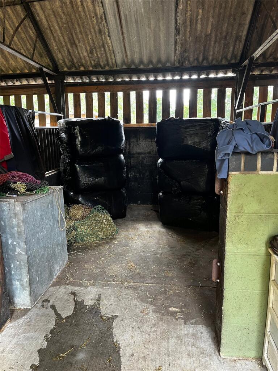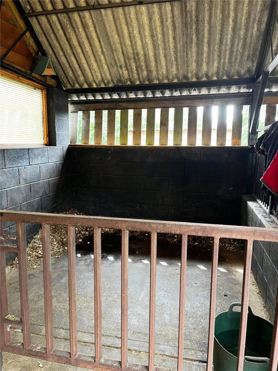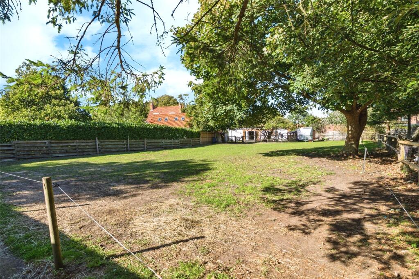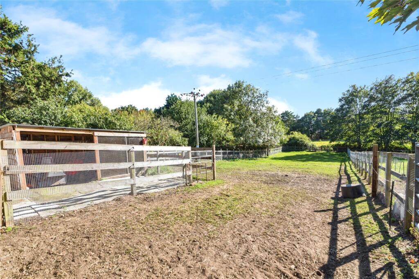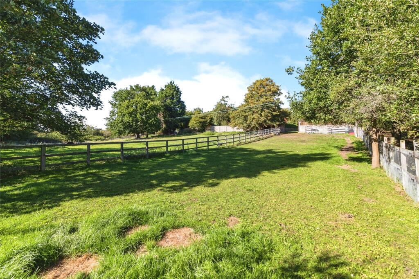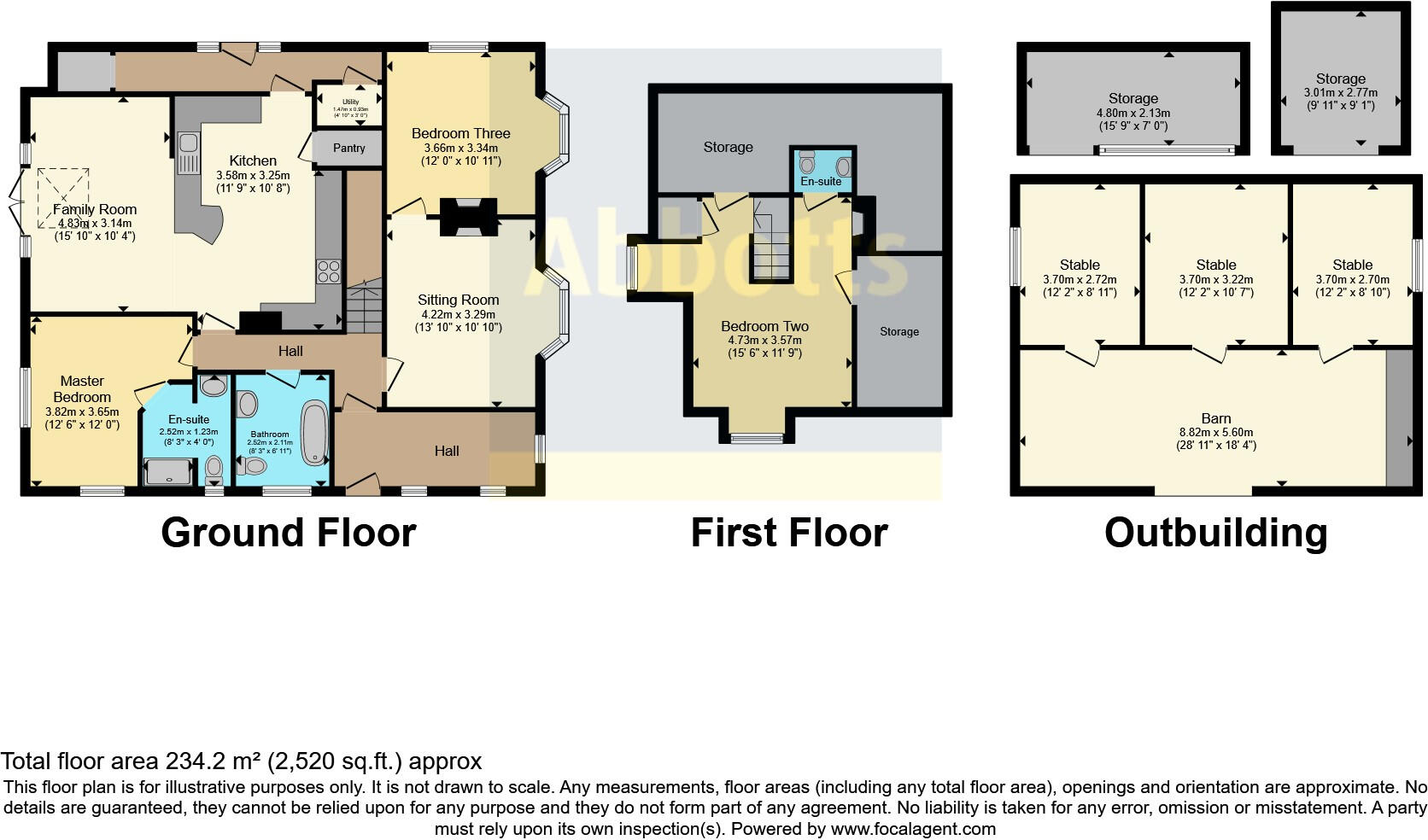Summary - NODDFA THE STREET BARNBY BECCLES NR34 7QB
3 bed 3 bath Bungalow
Rural family home with stables and generous outdoor space ideal for horses.
Extensively refurbished with vaulted open-plan kitchen/dining living space
Three double bedrooms including reconfigured loft bedroom with cloakroom
Three bathrooms; master walk-in shower and modern family bathroom
Barn with three stables, two enclosed paddocks and additional outbuildings
Large private plot with decking, pergola and newly shingled driveway
Solid brick walls (1930s–40s) likely no modern cavity insulation
Oil‑fired boiler heating; double glazing installed before 2002
Council tax above average; routine maintenance and possible insulation work
Set well back on a generous plot in a quiet Barnby lane, this extensively refurbished detached bungalow combines contemporary living with genuine rural appeal. The vaulted open-plan living/kitchen is bright and modern, while a traditional sitting room with a log burner retains character. The ground floor has two double bedrooms and a modern family bathroom; the renovated loft provides a large third bedroom with fitted wardrobes and a cloakroom.
Outside offers real lifestyle value: two enclosed paddocks, a concrete‑base barn with three stables plus additional outbuildings, making this property ideal for equestrian use or those wanting substantial outdoor space. A newly shingled driveway provides parking for five-plus vehicles and the rear garden features a deck with a new pergola and secure fencing.
The house has been comprehensively updated with a contemporary kitchen, quartz worktops, integrated appliances, new bathrooms, utility, pantry and a handy boot room. Practical considerations include gas central heating via an oil‑fired boiler, mains drainage, double glazing (installed pre‑2002) and solid brick walls likely without modern cavity insulation. Council tax is above average.
This home will suit families seeking village life with easy transport links and excellent local schools, and buyers wanting on‑site grazing or stabling. While largely move‑in ready, buyers should note the period construction and older glazing and consider insulation improvements and routine boiler servicing as part of ongoing maintenance.
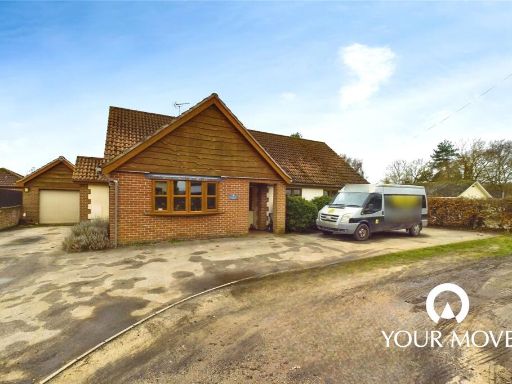 5 bedroom bungalow for sale in Holly Lane, Mutford, Beccles, Suffolk, NR34 — £750,000 • 5 bed • 3 bath • 2449 ft²
5 bedroom bungalow for sale in Holly Lane, Mutford, Beccles, Suffolk, NR34 — £750,000 • 5 bed • 3 bath • 2449 ft²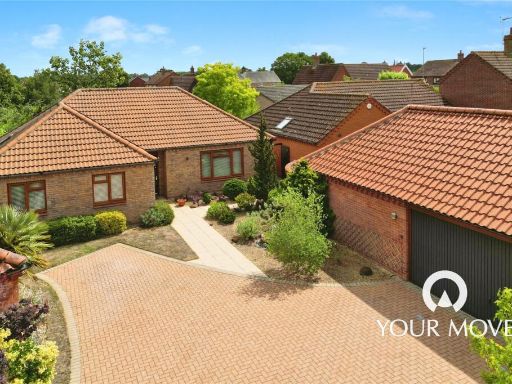 3 bedroom bungalow for sale in Welbourne Way, Barnby, Beccles, Suffolk, NR34 — £475,000 • 3 bed • 2 bath • 1517 ft²
3 bedroom bungalow for sale in Welbourne Way, Barnby, Beccles, Suffolk, NR34 — £475,000 • 3 bed • 2 bath • 1517 ft²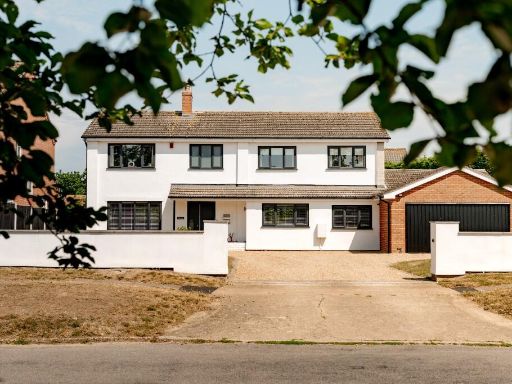 5 bedroom detached house for sale in The Street, Barnby, NR34 — £600,000 • 5 bed • 2 bath • 2190 ft²
5 bedroom detached house for sale in The Street, Barnby, NR34 — £600,000 • 5 bed • 2 bath • 2190 ft²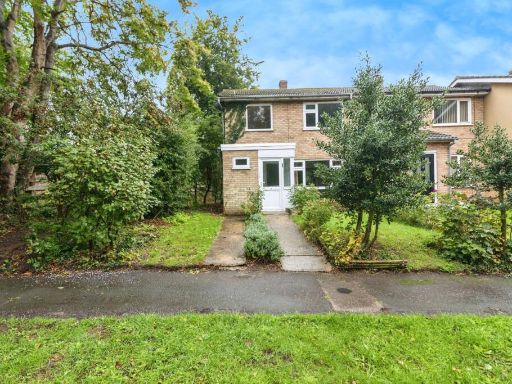 3 bedroom end of terrace house for sale in The Street, Barnby, Beccles, Suffolk, NR34 — £200,000 • 3 bed • 1 bath • 886 ft²
3 bedroom end of terrace house for sale in The Street, Barnby, Beccles, Suffolk, NR34 — £200,000 • 3 bed • 1 bath • 886 ft²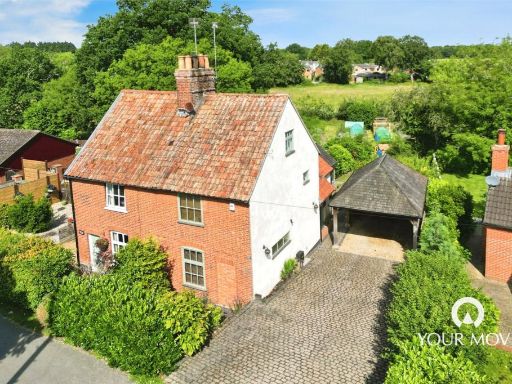 2 bedroom semi-detached house for sale in Mill Lane, Barnby, Beccles, Suffolk, NR34 — £365,000 • 2 bed • 1 bath • 1327 ft²
2 bedroom semi-detached house for sale in Mill Lane, Barnby, Beccles, Suffolk, NR34 — £365,000 • 2 bed • 1 bath • 1327 ft²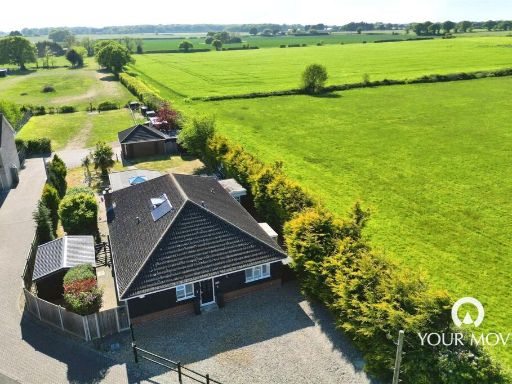 4 bedroom bungalow for sale in Secrets Close, Carlton Colville, Lowestoft, Suffolk, NR33 — £575,000 • 4 bed • 3 bath • 2990 ft²
4 bedroom bungalow for sale in Secrets Close, Carlton Colville, Lowestoft, Suffolk, NR33 — £575,000 • 4 bed • 3 bath • 2990 ft²





























































