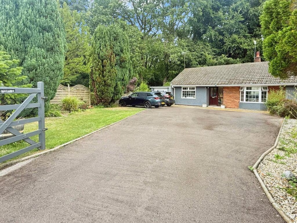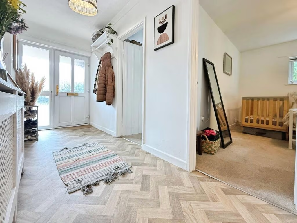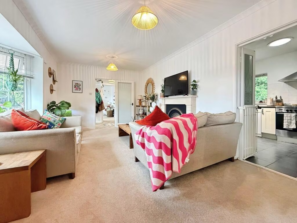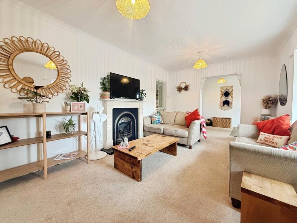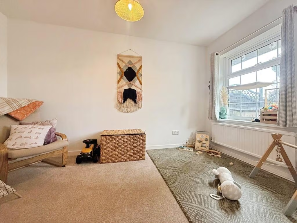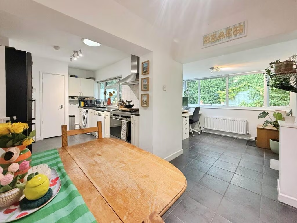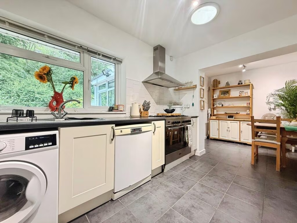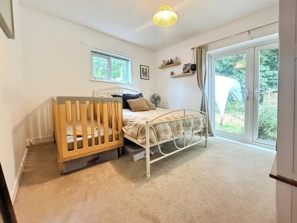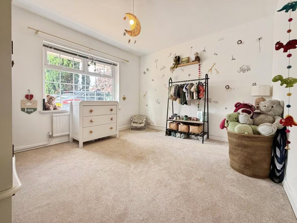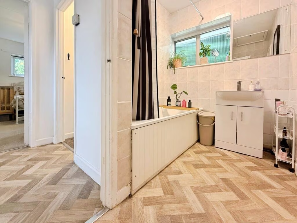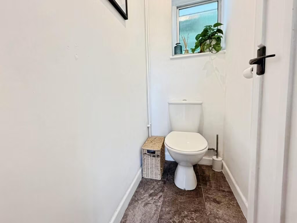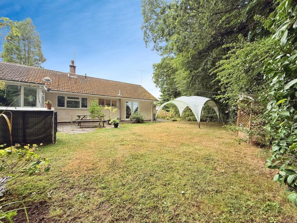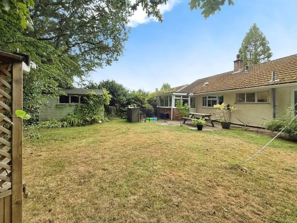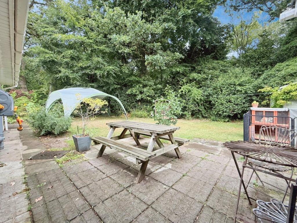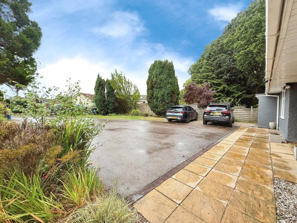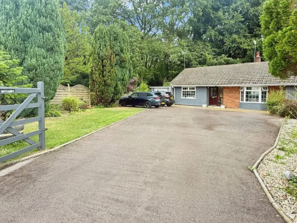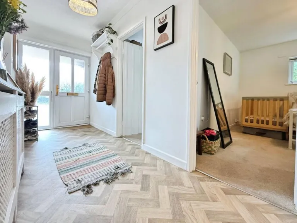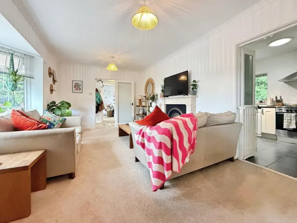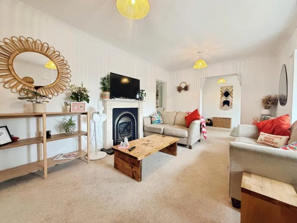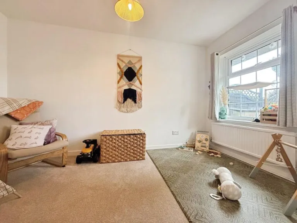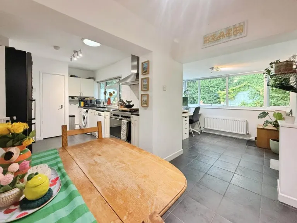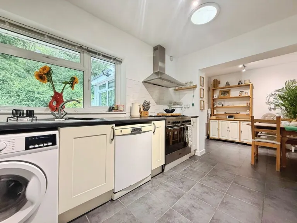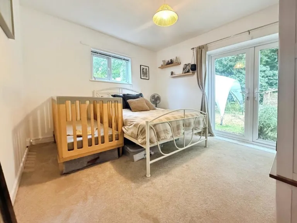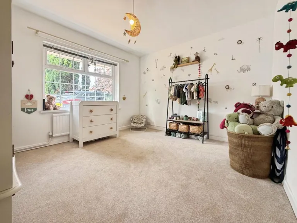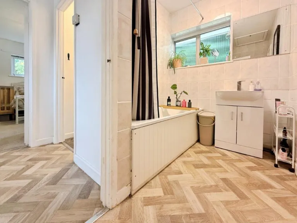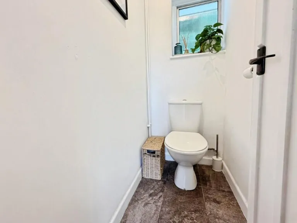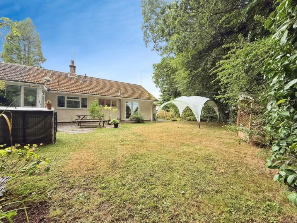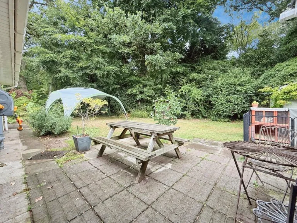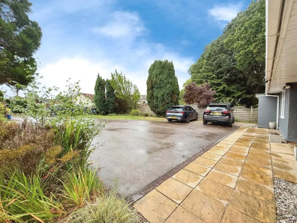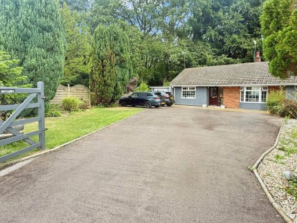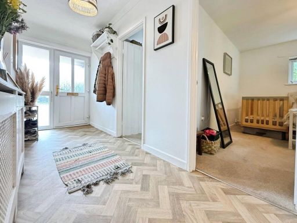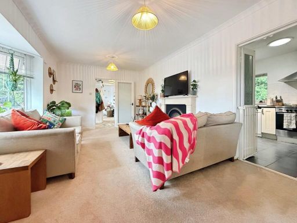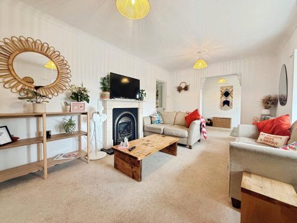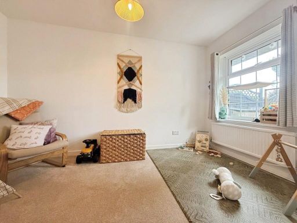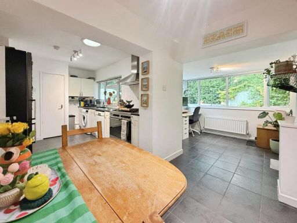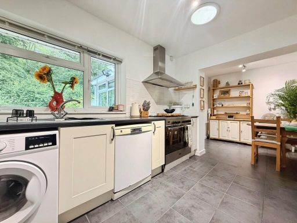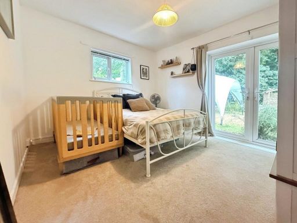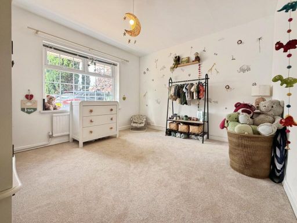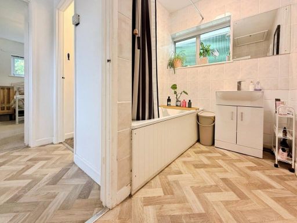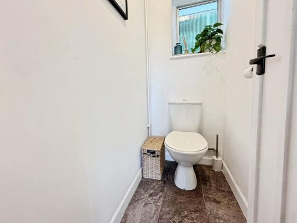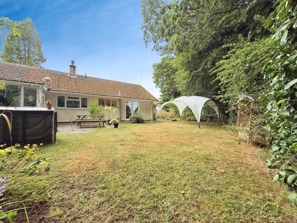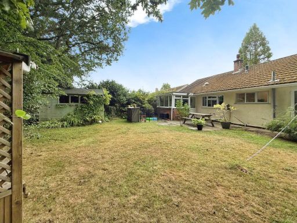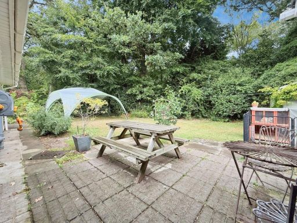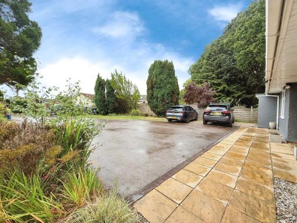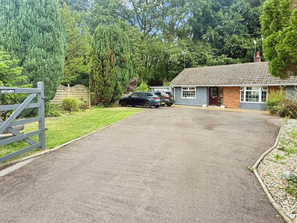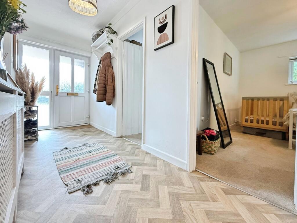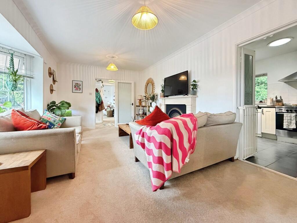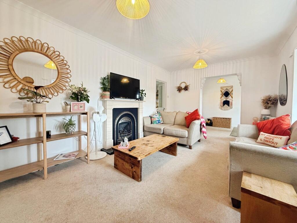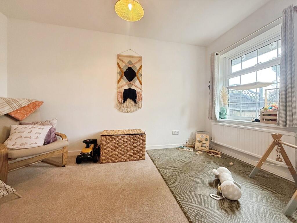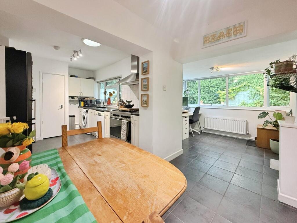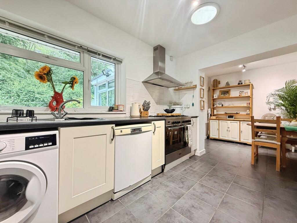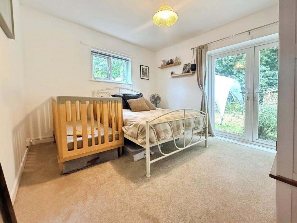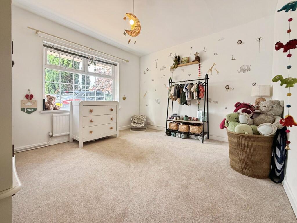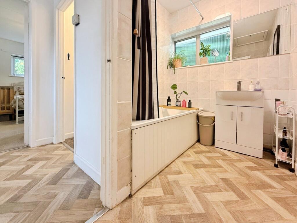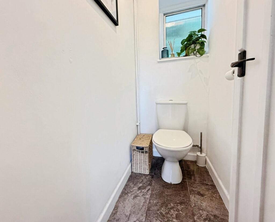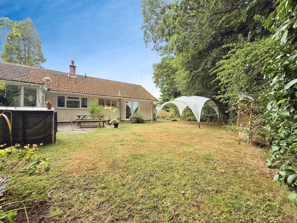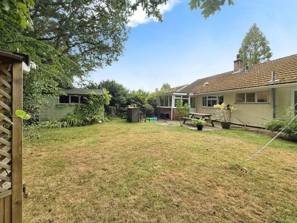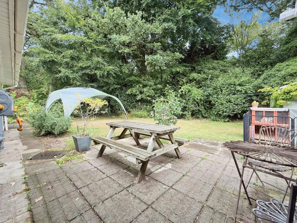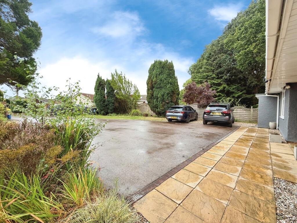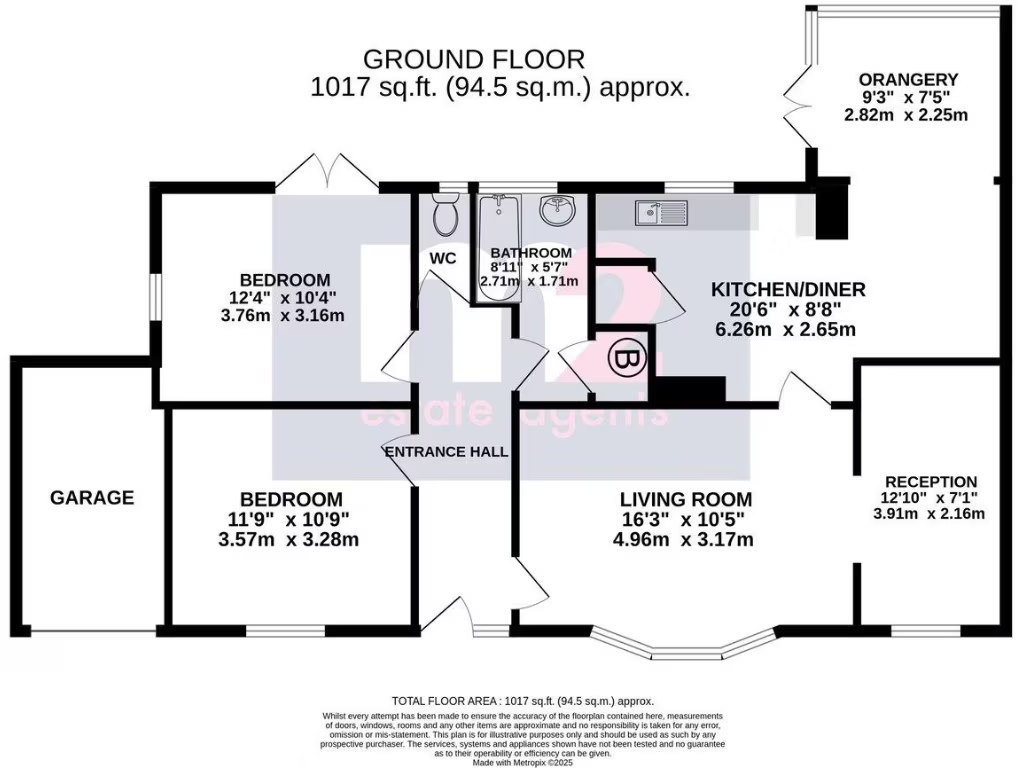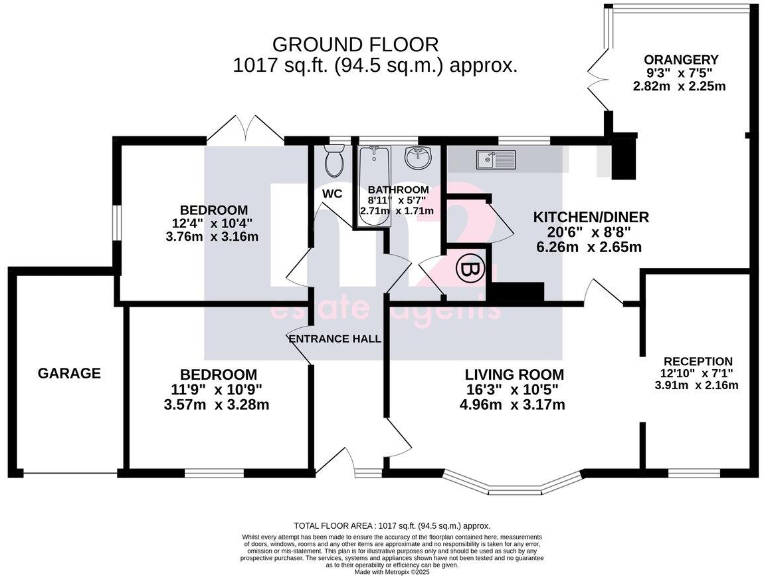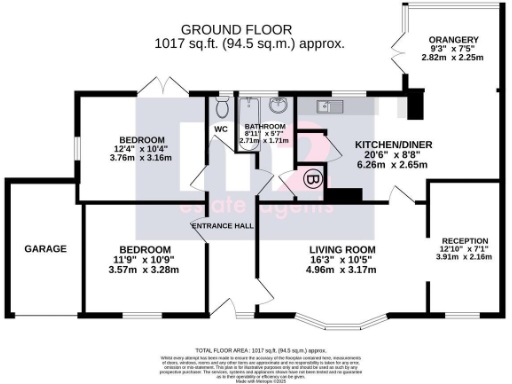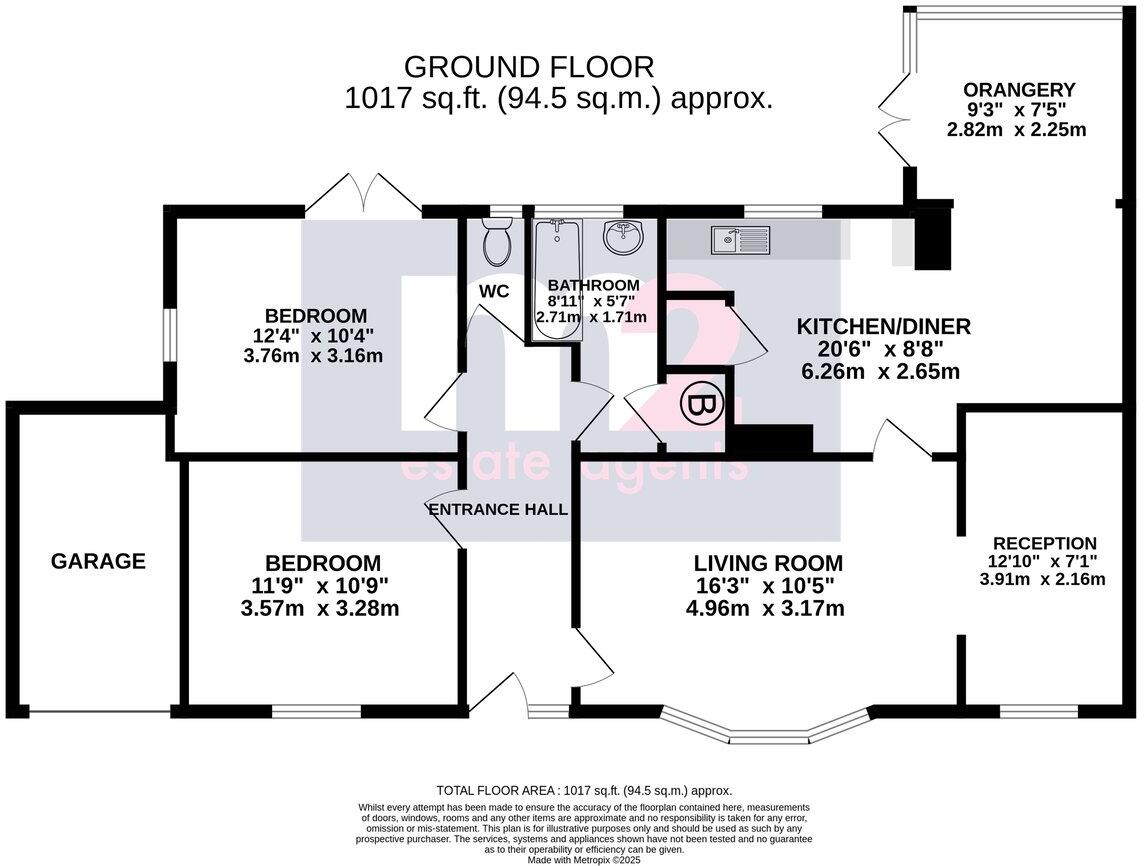Summary - 53 PARKLANDS PENPERLLENI PONTYPOOL NP4 0BE
2 bed 1 bath Bungalow
Large plot, single-storey living, private parking and no onward chain — ideal for downsizers..
- Detached two-bedroom bungalow on a large corner plot
- Extensive private driveway; parking for multiple vehicles
- Single garage plus rear lawned garden backing woodland
- Conservatory with solid roof used as a home office
- Gas combi boiler and UPVC double glazing (install dates unknown)
- One bathroom plus separate WC; limited bathroom provision
- Built c.1967–75; likely to need some modernisation
- No onward chain; quiet location with hourly bus link
Set on a generous corner plot in the quiet Parklands development, this detached two-bedroom bungalow offers single-storey living with scope for immediate occupation or modest modernisation. The home feels light and practical: a living room with adjoining reception currently used as a playroom, a long kitchen/diner opening to a solid-roof conservatory now used as a home office, two double bedrooms, bathroom plus separate WC, and useful garage and extensive driveway parking.
Practical systems include mains gas central heating via a combination boiler and UPVC double glazing (installation dates unknown). The large, private rear garden backs onto woodland and the wide driveway takes multiple vehicles — attractive features for downsizers seeking easy parking and outdoor space. No onward chain simplifies timing for a buyer.
Considerations: the bungalow dates from the late 1960s–1970s and will suit buyers prepared for some updating; cosmetic and modernisation works may be needed to achieve contemporary standards. The property has a single main bathroom (plus separate WC) and any significant extension or structural change would require planning consent. The surrounding area is pleasant and rural-leaning, but broader local deprivation is noted; essential services are nearby and public transport runs hourly to bigger towns.
This home will particularly appeal to downsizers, retirees or small families who prioritise a private, low-traffic location, generous outdoor space and easy single-floor living, with potential to personalise or adapt the layout subject to planning.
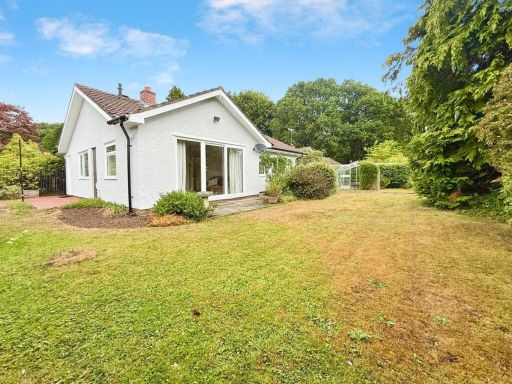 3 bedroom bungalow for sale in Parklands, Penperlleni, Pontypool, NP4 — £375,000 • 3 bed • 1 bath • 966 ft²
3 bedroom bungalow for sale in Parklands, Penperlleni, Pontypool, NP4 — £375,000 • 3 bed • 1 bath • 966 ft²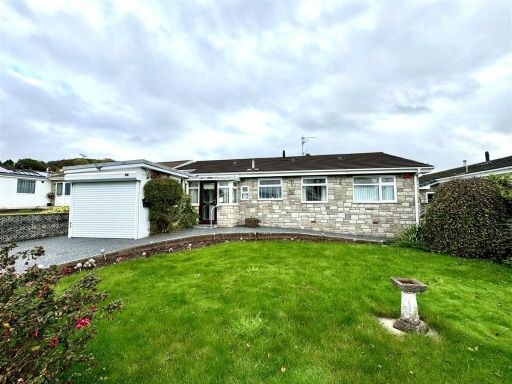 3 bedroom detached bungalow for sale in Greenmeadow Drive, Penhow, Caldicot, NP26 — £385,000 • 3 bed • 1 bath • 1306 ft²
3 bedroom detached bungalow for sale in Greenmeadow Drive, Penhow, Caldicot, NP26 — £385,000 • 3 bed • 1 bath • 1306 ft²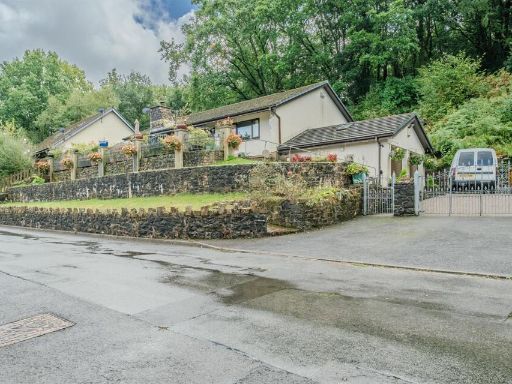 4 bedroom detached bungalow for sale in Manor Road, Abersychan, Pontypool, NP4 — £475,000 • 4 bed • 2 bath • 1088 ft²
4 bedroom detached bungalow for sale in Manor Road, Abersychan, Pontypool, NP4 — £475,000 • 4 bed • 2 bath • 1088 ft²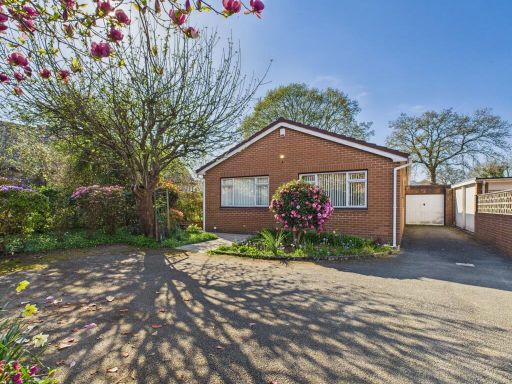 2 bedroom detached bungalow for sale in Newtown Road, Penperlleni, NP4 — £350,000 • 2 bed • 1 bath • 1453 ft²
2 bedroom detached bungalow for sale in Newtown Road, Penperlleni, NP4 — £350,000 • 2 bed • 1 bath • 1453 ft²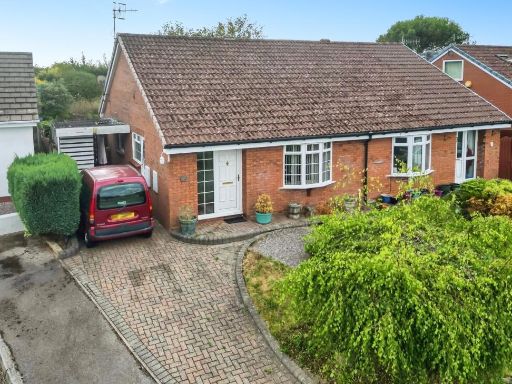 2 bedroom semi-detached bungalow for sale in Chester Close, New Inn, Pontypool, NP4 — £220,000 • 2 bed • 1 bath • 769 ft²
2 bedroom semi-detached bungalow for sale in Chester Close, New Inn, Pontypool, NP4 — £220,000 • 2 bed • 1 bath • 769 ft²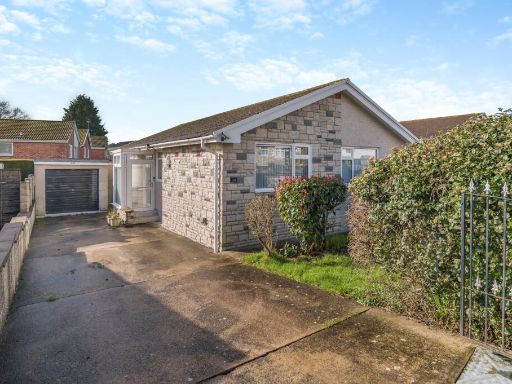 3 bedroom bungalow for sale in Greenmeadow Drive, Parc Seymour, Penhow, NP26 — £375,000 • 3 bed • 1 bath • 904 ft²
3 bedroom bungalow for sale in Greenmeadow Drive, Parc Seymour, Penhow, NP26 — £375,000 • 3 bed • 1 bath • 904 ft²