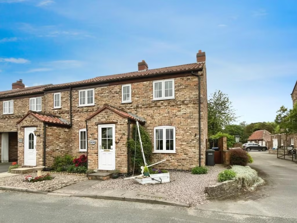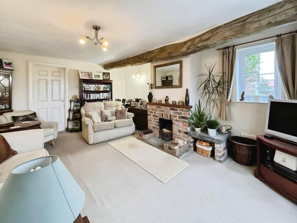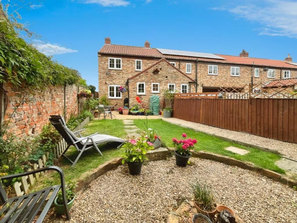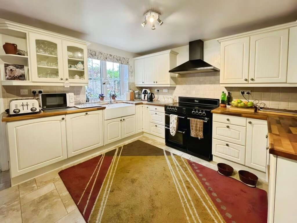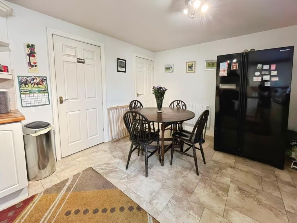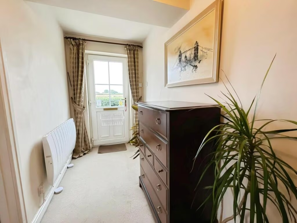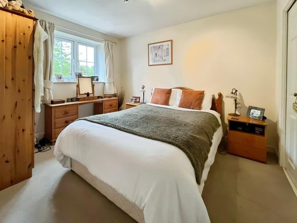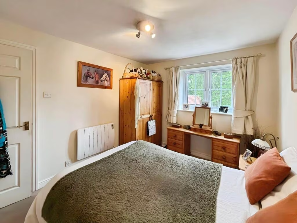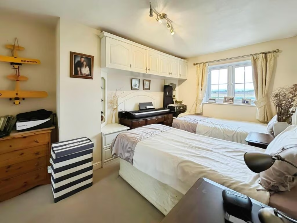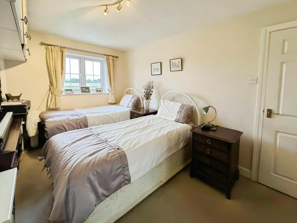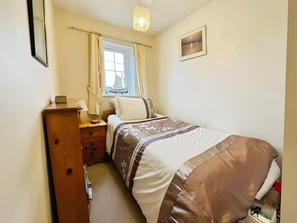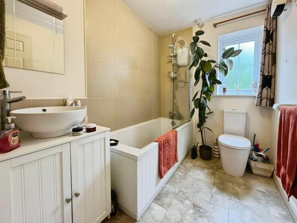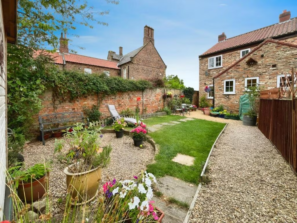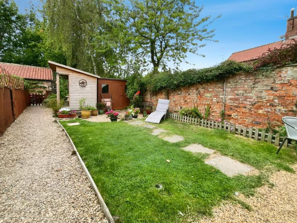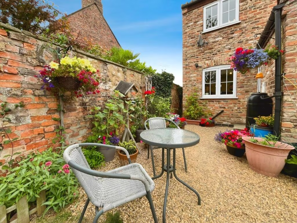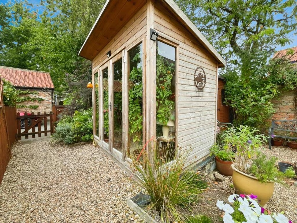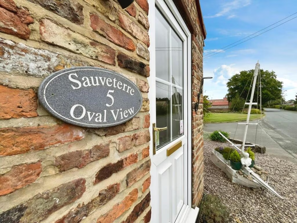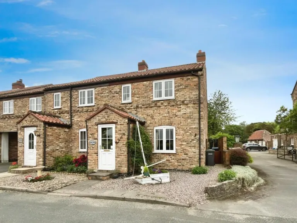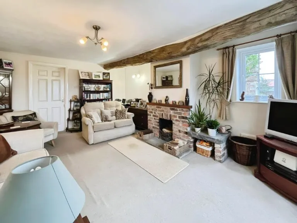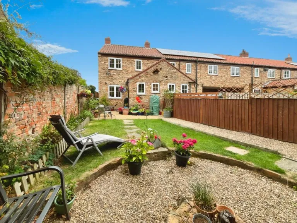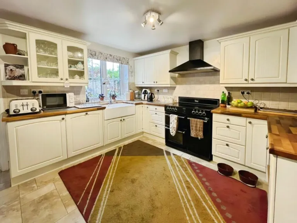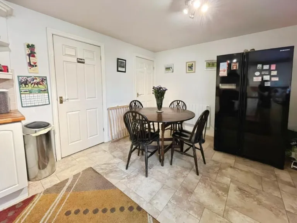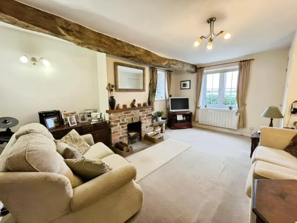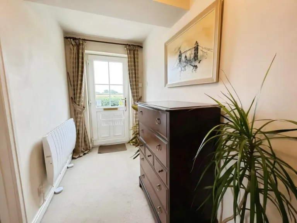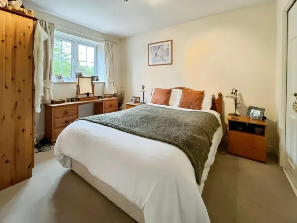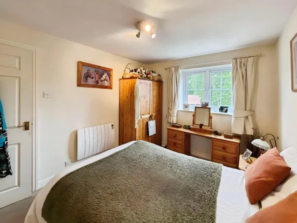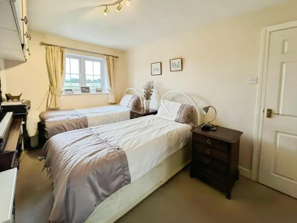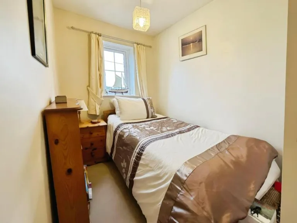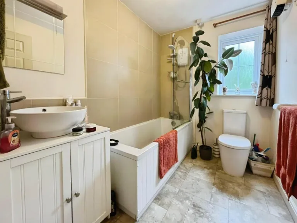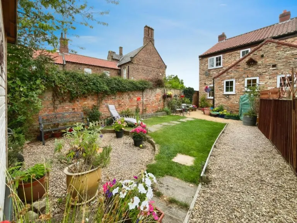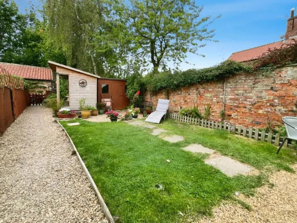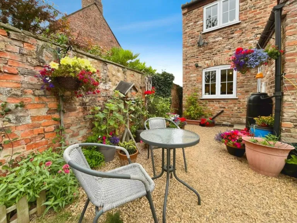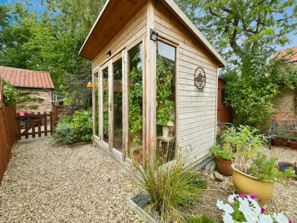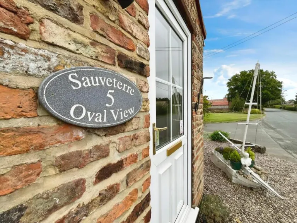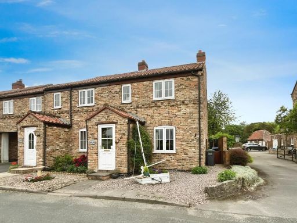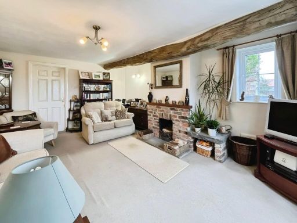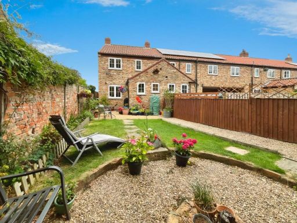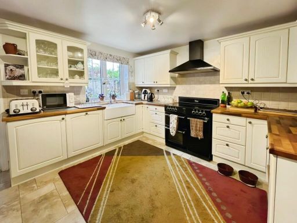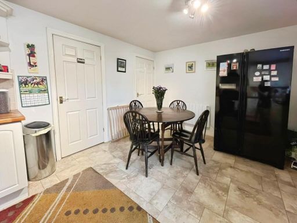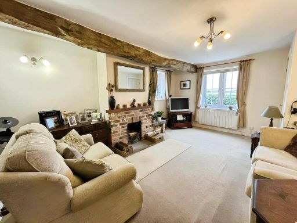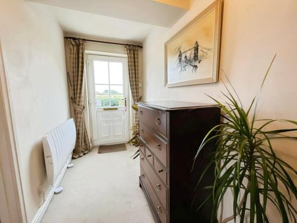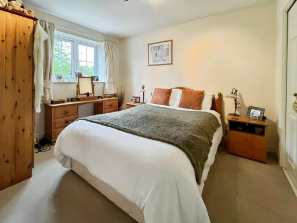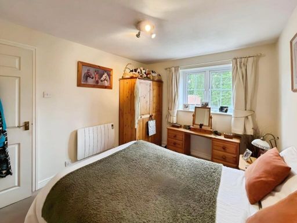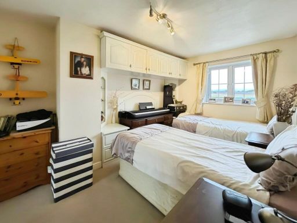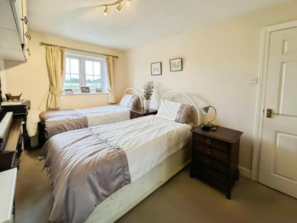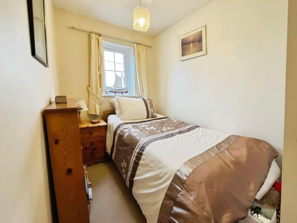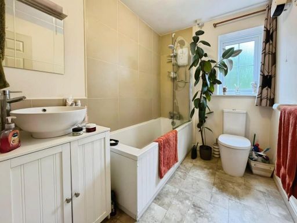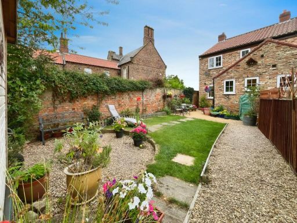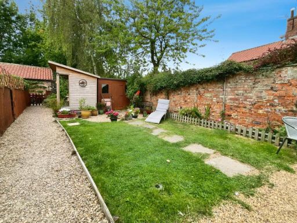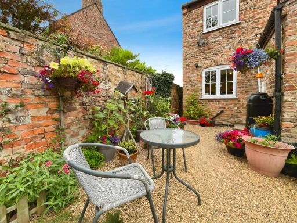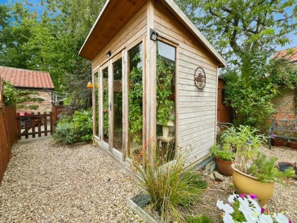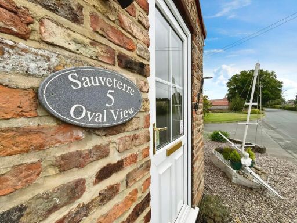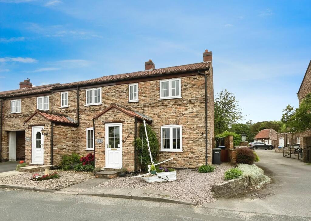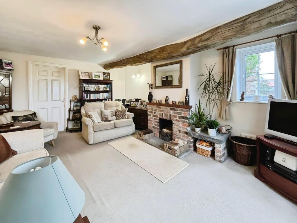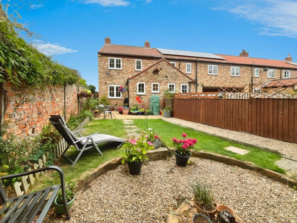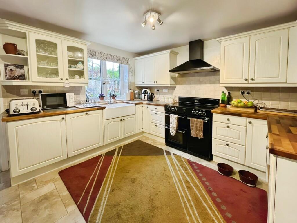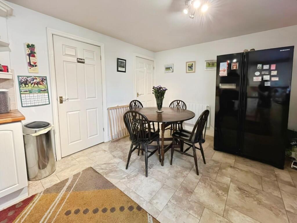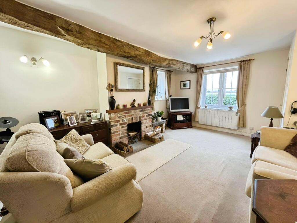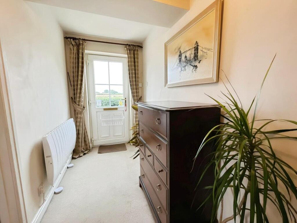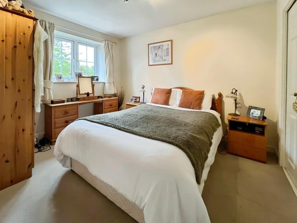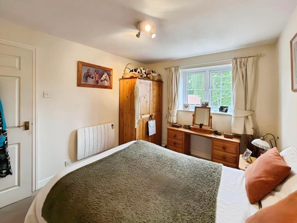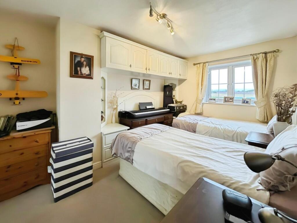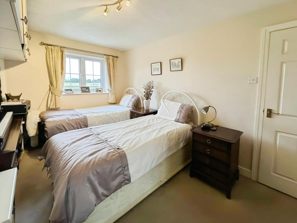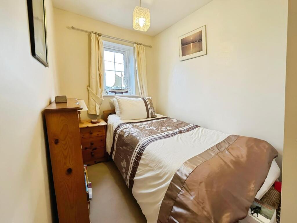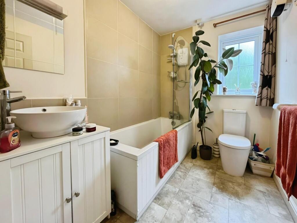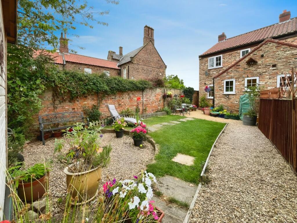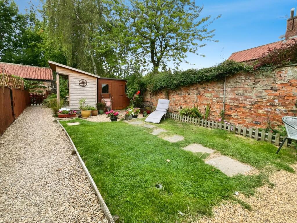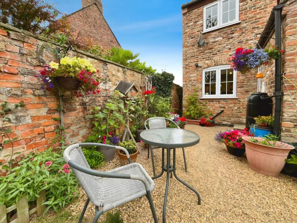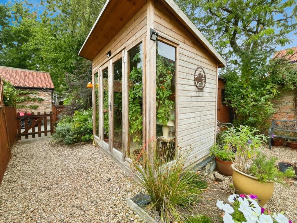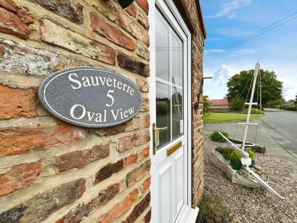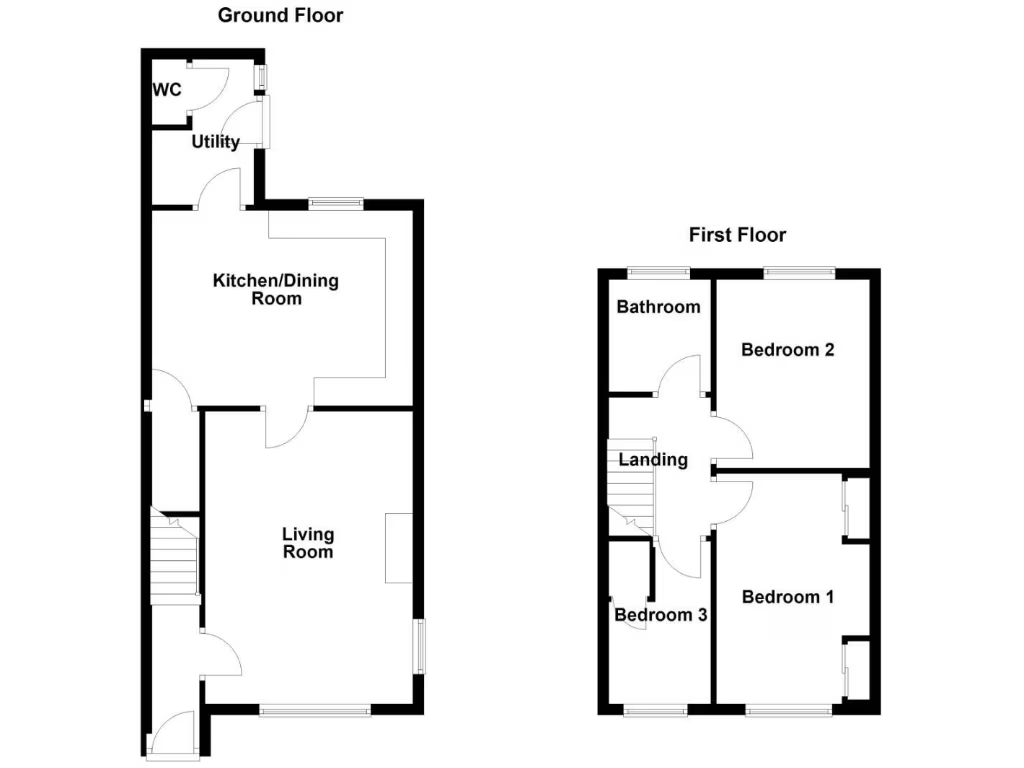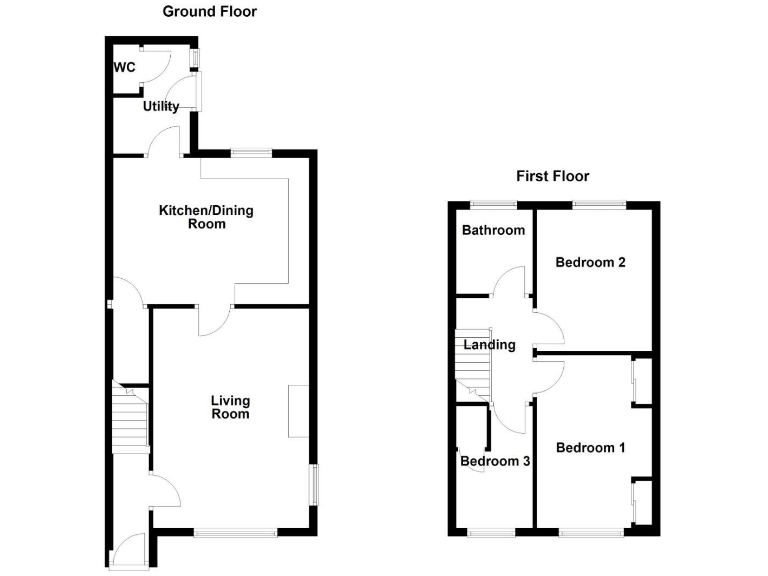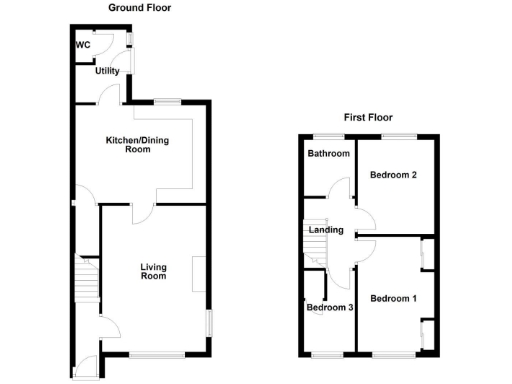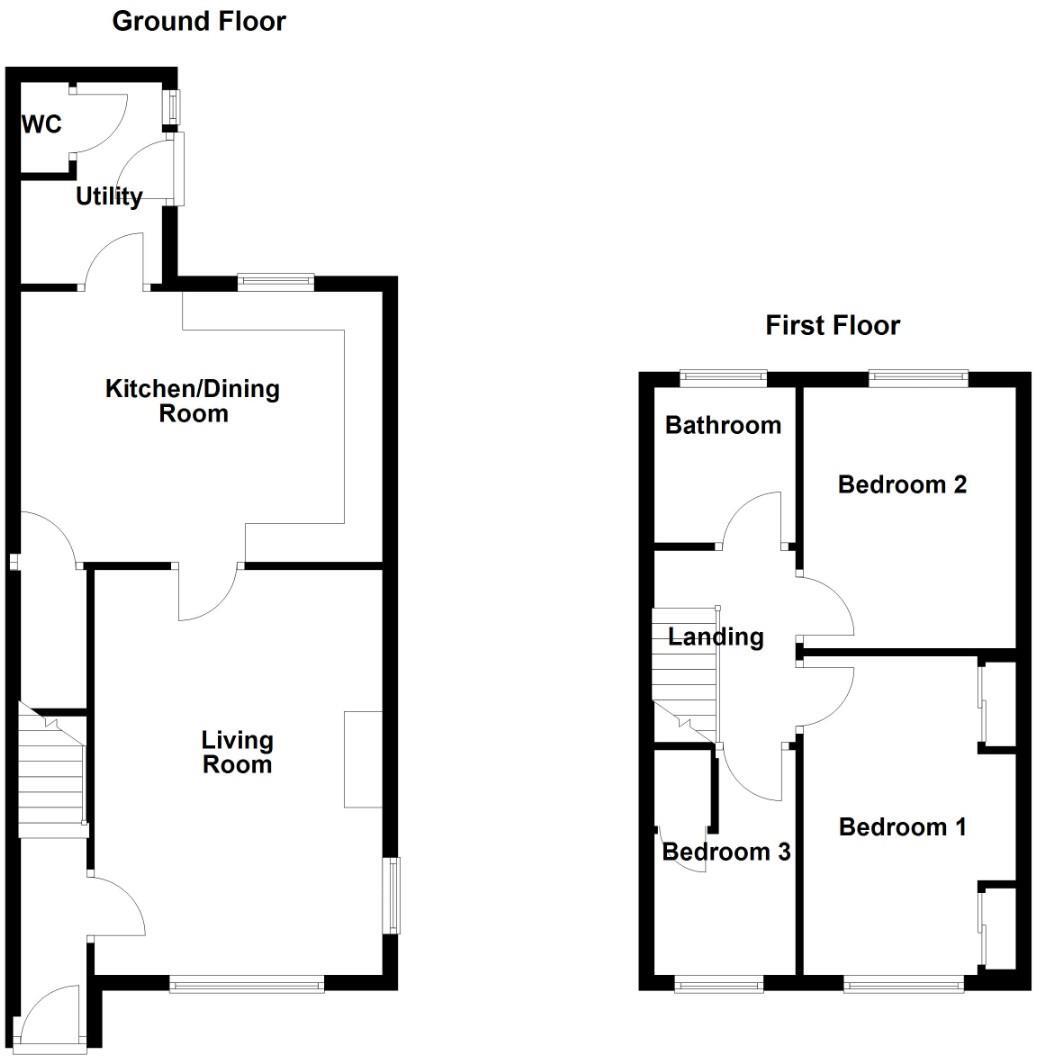Summary - 5 OVAL VIEW SESSAY THIRSK YO7 3NQ
3 bed 1 bath Cottage
Period three-bed with garden, garage and long-range rural views.
Open outlook to cricket field and White Horse views
End-terrace three-bedroom cottage with period features
Enclosed rear cottage garden with summer house and privacy
Single garage plus parking for two vehicles on-site
Primary heating via electric room heaters (no gas central heating)
Slow broadband speeds and average mobile signal for homeworking
Third bedroom is compact — best as child room or office
Council tax classed as moderate
This three-bedroom end-terrace cottage in Sessay sits peacefully overlooking the village cricket field with clear views toward Sutton Bank and the White Horse. The house blends traditional features — exposed beams and an open fire — with practical modernisations, creating a cosy family home with character. The enclosed rear garden, single garage and parking for two cars add useful space for outdoor living and storage.
The ground floor offers a welcoming living room with exposed beams and fireplace, a dining kitchen with solid wood worktops and a useful utility and cloakroom. Upstairs are three bedrooms and a single family bathroom; bedroom three is compact and best suited to a child, home office or storage. The layout is straightforward and well-suited to family life or those seeking a rural retreat.
Buyers should note the property is heated primarily by electric room heaters and the main fuel is electricity, which can mean higher running costs compared with gas central heating. Broadband speeds are slow and mobile signal average — important for homeworking needs. The house appears well maintained but retains some traditional elements rather than full modern heating upgrades.
Overall this is a characterful, well‑located cottage in a very affluent, low-crime village community with good local amenities and schools nearby. It will appeal to families and buyers seeking a rural property with period charm and outdoor space, while those needing fast internet or gas central heating should factor in potential upgrades.
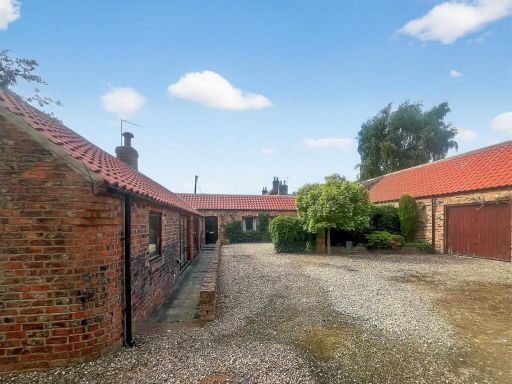 2 bedroom barn conversion for sale in Sessay, Thirsk, YO7 — £299,000 • 2 bed • 2 bath • 1145 ft²
2 bedroom barn conversion for sale in Sessay, Thirsk, YO7 — £299,000 • 2 bed • 2 bath • 1145 ft²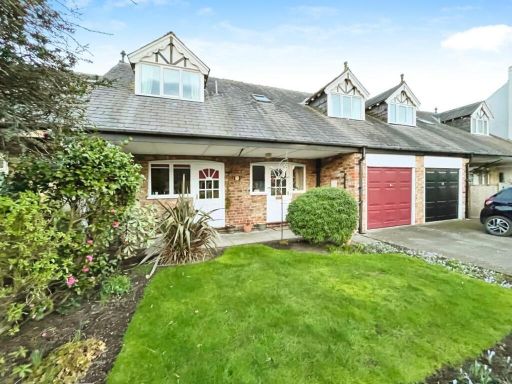 3 bedroom terraced house for sale in Front Street, Sowerby, Thirsk, YO7 — £245,000 • 3 bed • 1 bath • 1594 ft²
3 bedroom terraced house for sale in Front Street, Sowerby, Thirsk, YO7 — £245,000 • 3 bed • 1 bath • 1594 ft²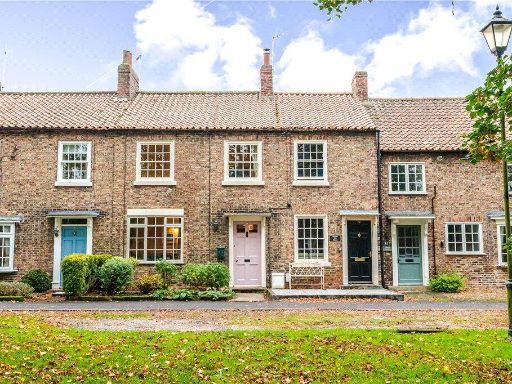 2 bedroom terraced house for sale in Front Street, Sowerby, Thirsk, North Yorkshire, YO7 — £279,950 • 2 bed • 1 bath • 890 ft²
2 bedroom terraced house for sale in Front Street, Sowerby, Thirsk, North Yorkshire, YO7 — £279,950 • 2 bed • 1 bath • 890 ft²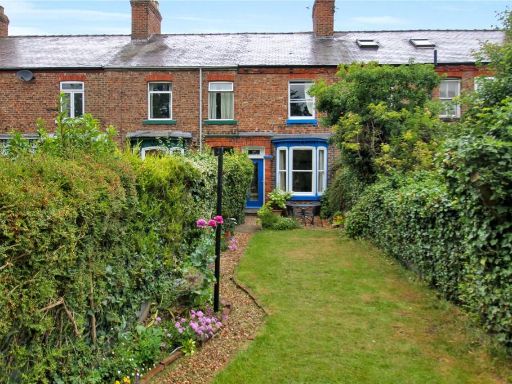 3 bedroom terraced house for sale in South Terrace, Sowerby, Thirsk, North Yorkshire, YO7 — £220,000 • 3 bed • 1 bath • 883 ft²
3 bedroom terraced house for sale in South Terrace, Sowerby, Thirsk, North Yorkshire, YO7 — £220,000 • 3 bed • 1 bath • 883 ft²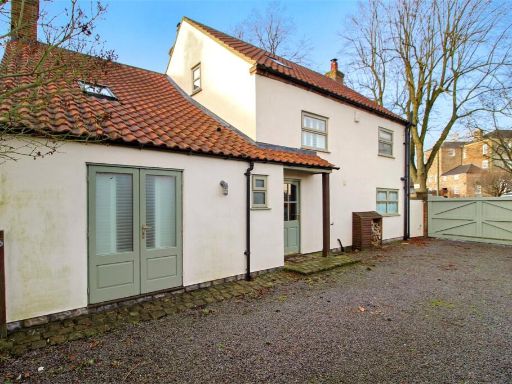 3 bedroom detached house for sale in Front Street, Sowerby, Thirsk, YO7 — £585,000 • 3 bed • 2 bath • 1823 ft²
3 bedroom detached house for sale in Front Street, Sowerby, Thirsk, YO7 — £585,000 • 3 bed • 2 bath • 1823 ft²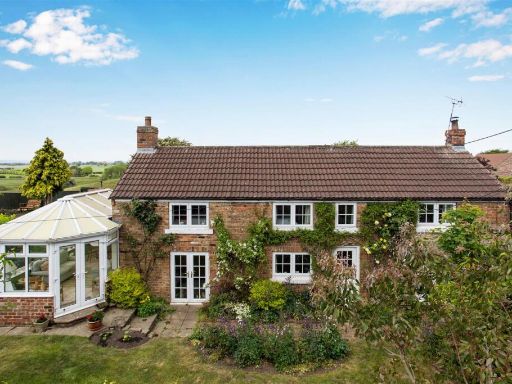 3 bedroom detached house for sale in Skipton on Swale, Thirsk, YO7 — £565,000 • 3 bed • 2 bath • 1409 ft²
3 bedroom detached house for sale in Skipton on Swale, Thirsk, YO7 — £565,000 • 3 bed • 2 bath • 1409 ft²