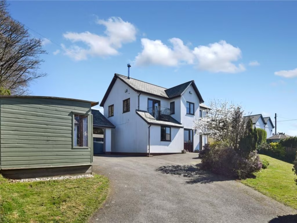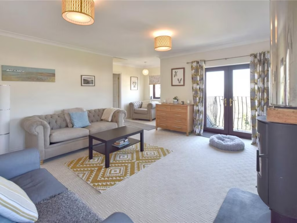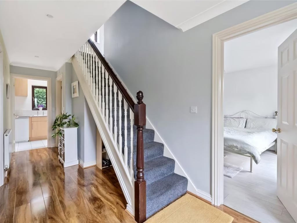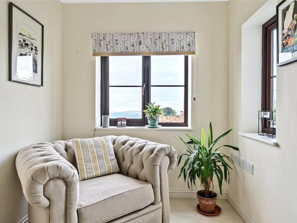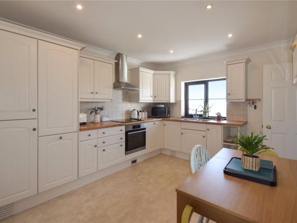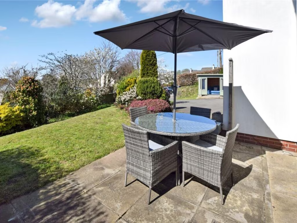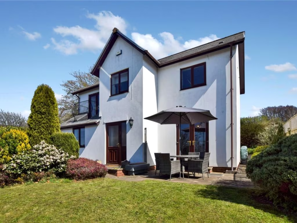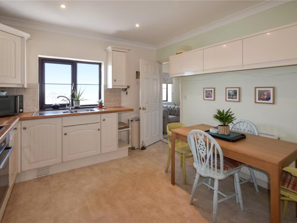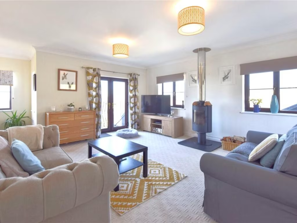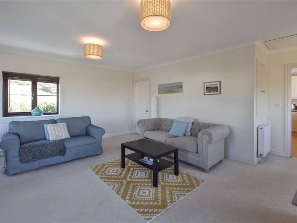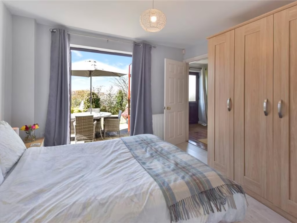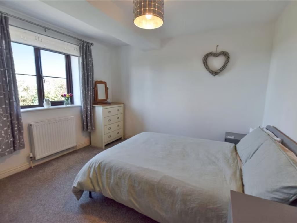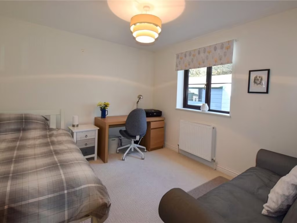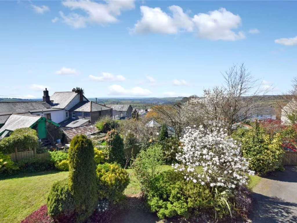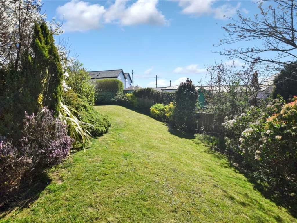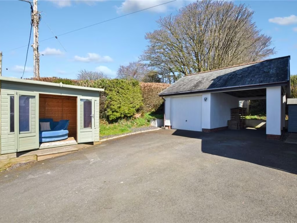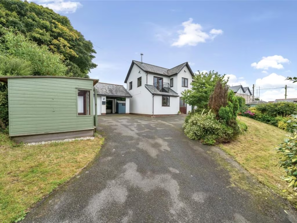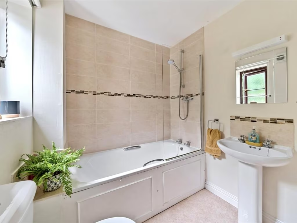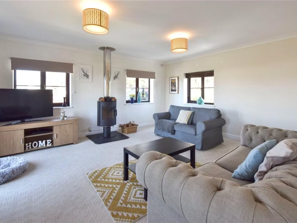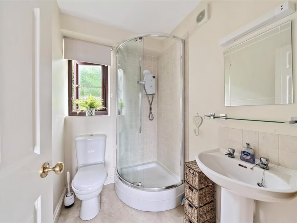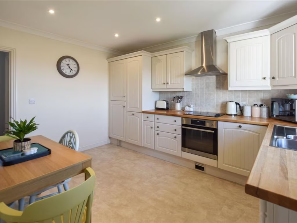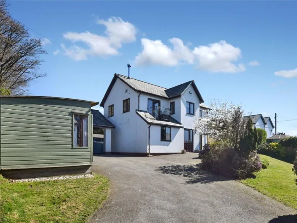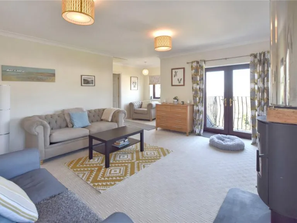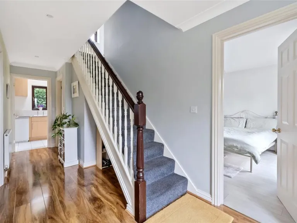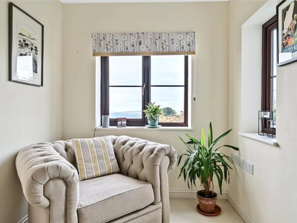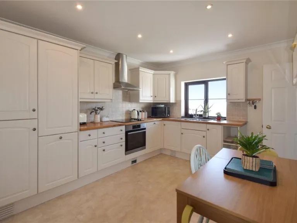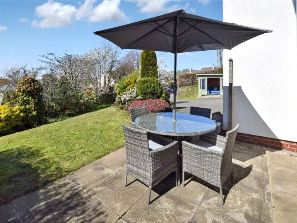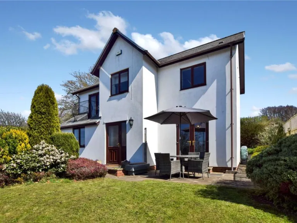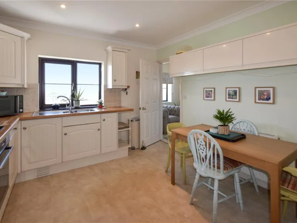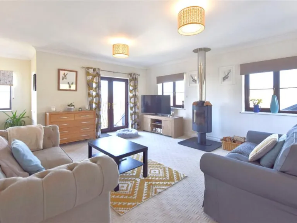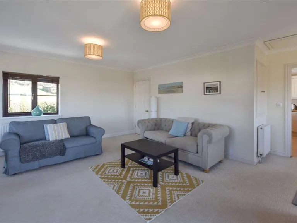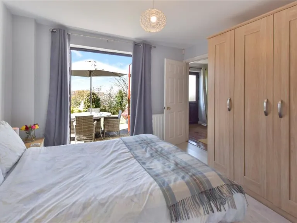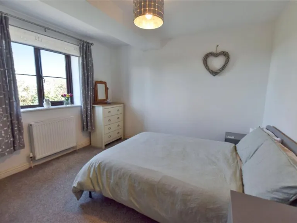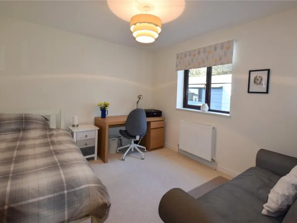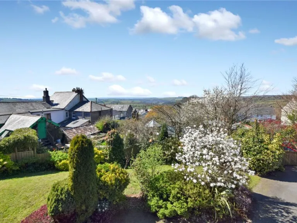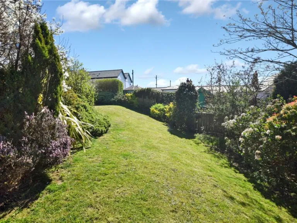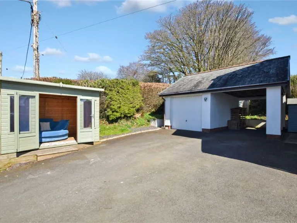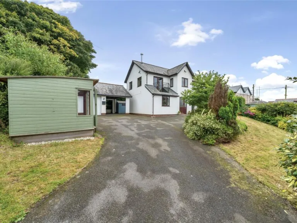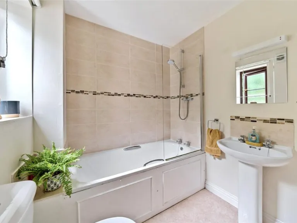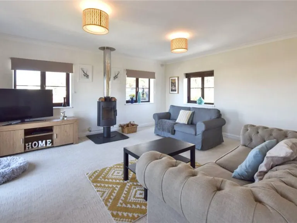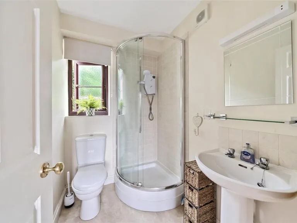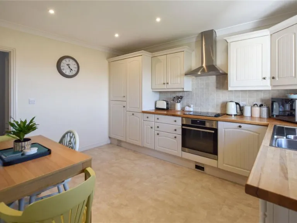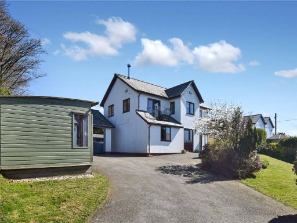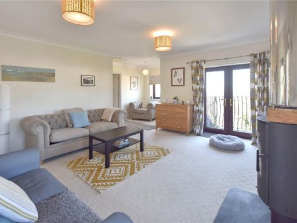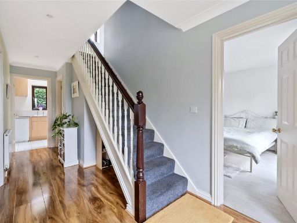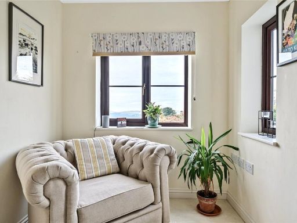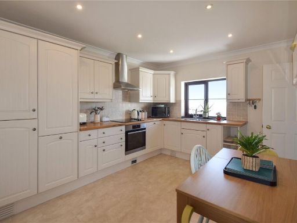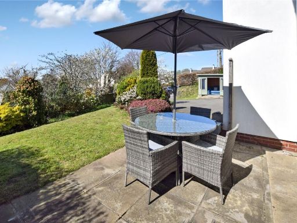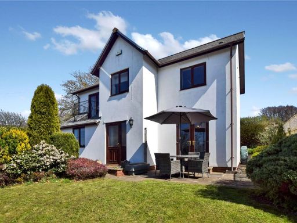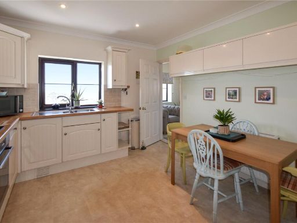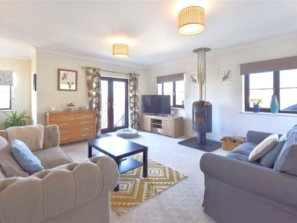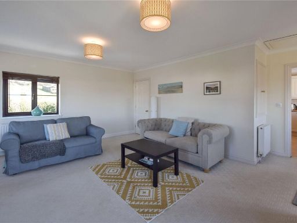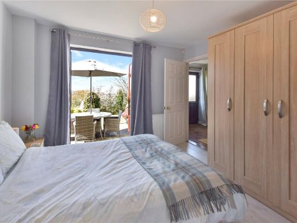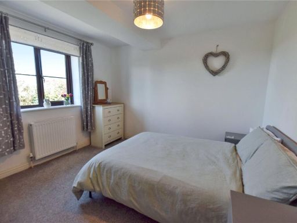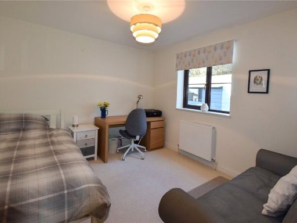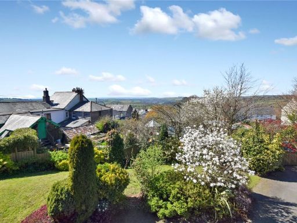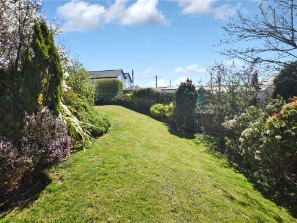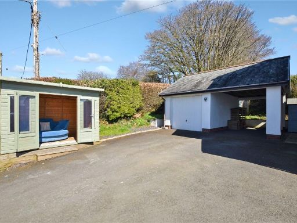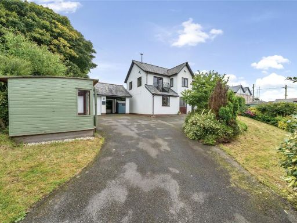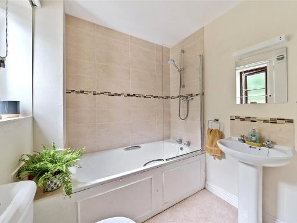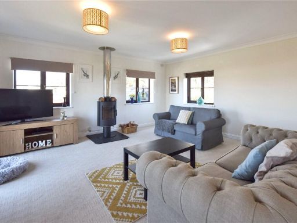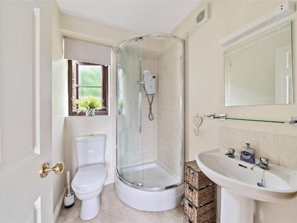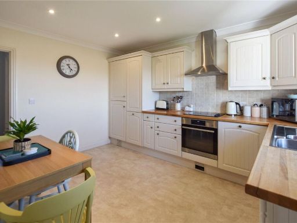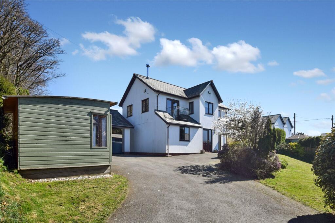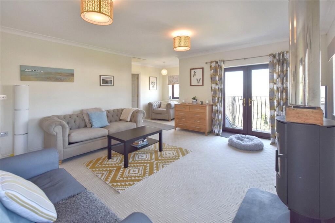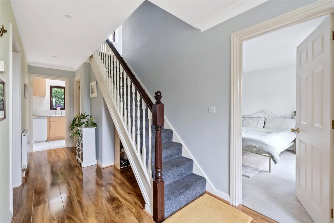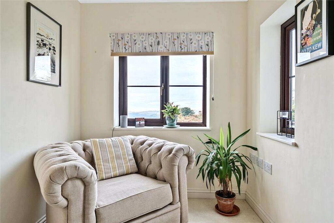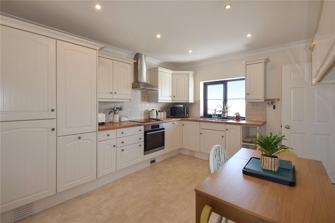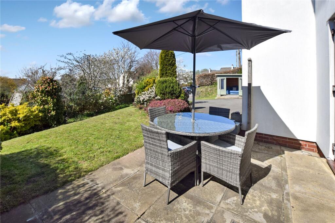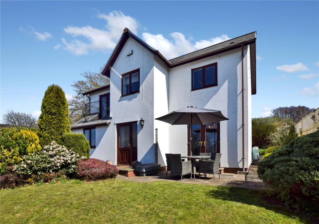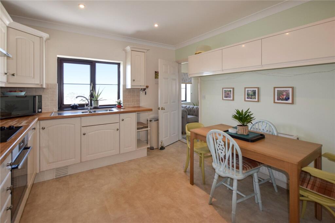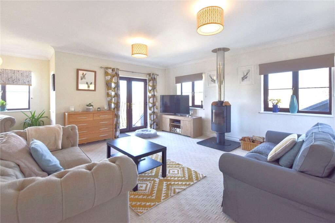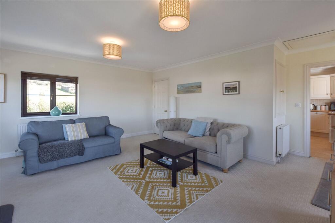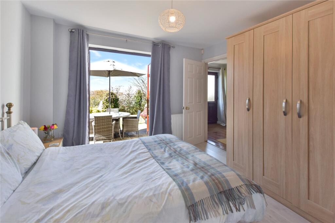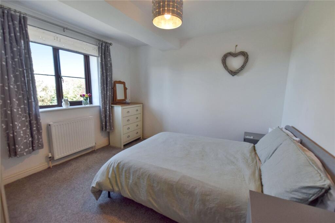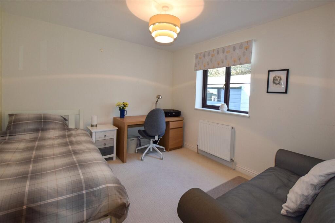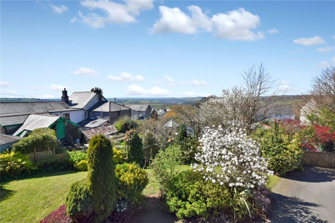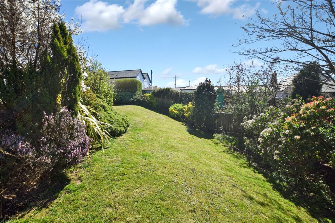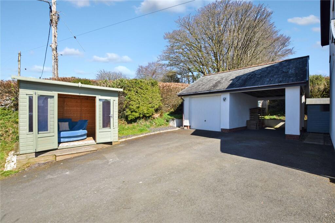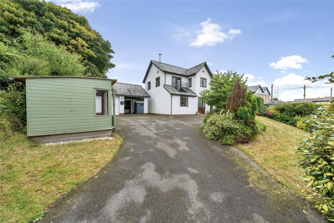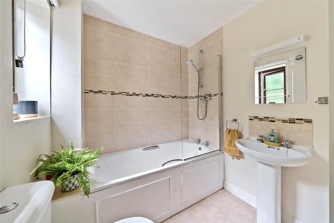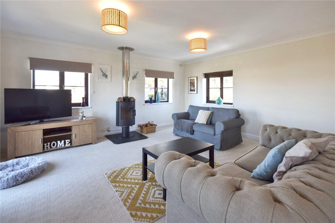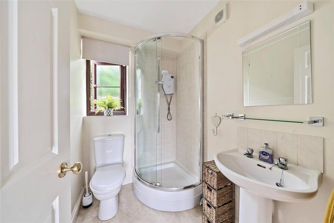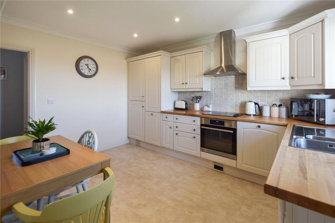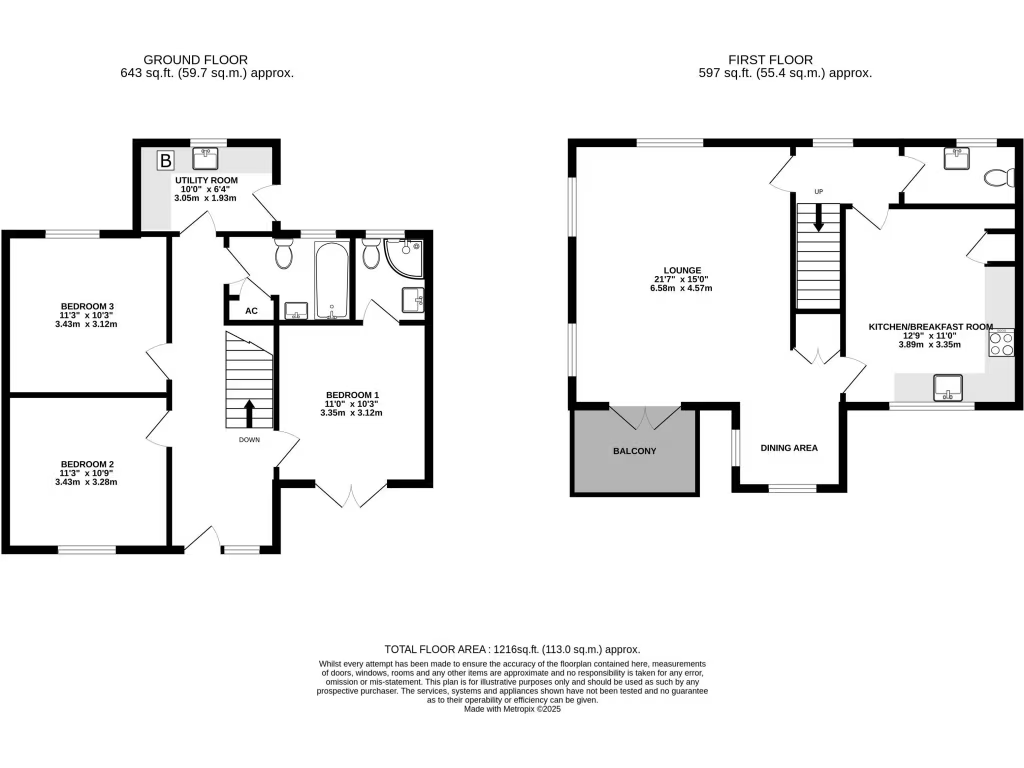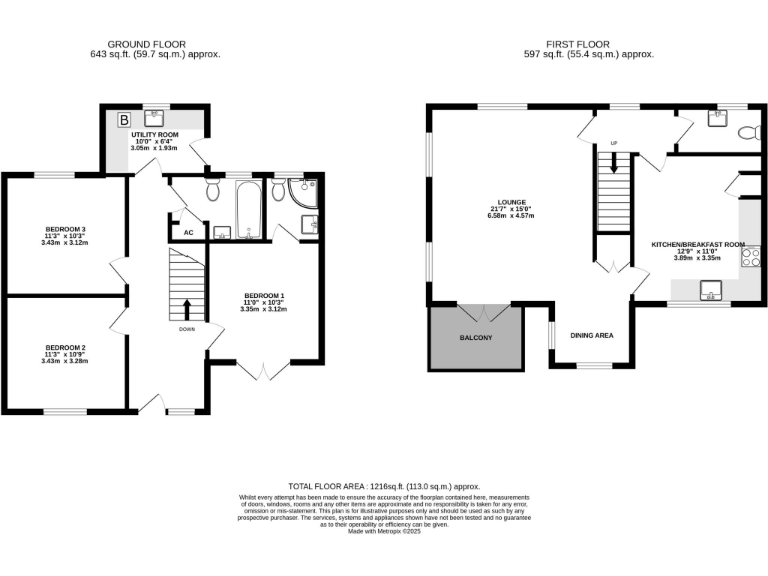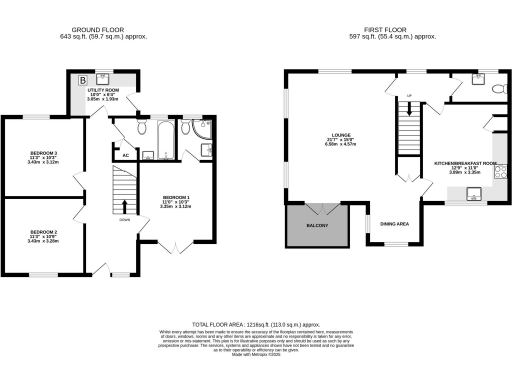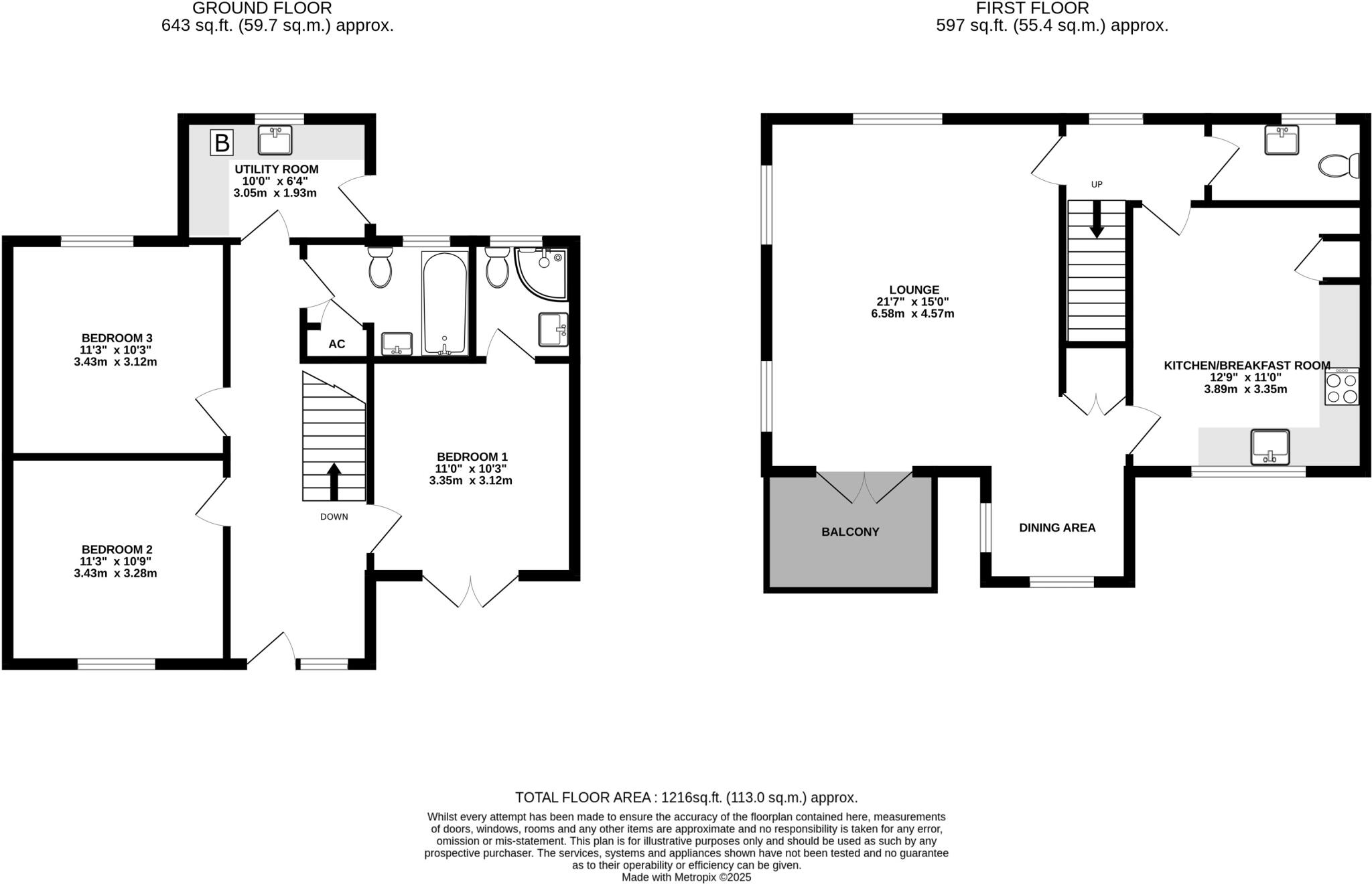Summary - HIGHER GARTH SOUTH VIEW BRATTON FLEMING BARNSTAPLE EX31 4TQ
3 bed 2 bath Detached
Individually designed three-bedroom home with balcony views and large garden in Bratton Fleming.
3 double bedrooms including master with en-suite
Triple-aspect sitting room with balcony and countryside views
Modern kitchen/breakfast room with integrated appliances
Gated driveway, car port, detached garage and outbuilding
Large plot with private rear courtyard and established gardens
Reverse-level layout — involves internal stairs between floors
Oil-fired central heating (boiler) — fuel and maintenance considerations
Average broadband and mobile signal in this remoter rural area
An individually designed, modern detached house tucked into the sought-after village of Bratton Fleming. Set on a generous plot, the reverse-level layout places the principal living areas on the upper floor to maximise natural light and take full advantage of the far-reaching countryside views from the sitting room and balcony.
The home offers three double bedrooms (principal with en-suite), a contemporary kitchen/breakfast room, utility, separate WC and a well-appointed family bathroom. Practical features include a gated driveway, car port, detached garage, outbuilding/summer house and private rear courtyard — good provision for vehicles, storage and outdoor living.
Practical considerations: heating is oil-fired via boiler and radiators (not a community system), glazing install dates are not specified, and the reverse-level plan involves stairs between floors which may limit suitability for anyone with restricted mobility. Broadband and mobile signal are average in this remoter rural location.
This property will suit families or buyers seeking a peaceful rural home with strong indoor–outdoor appeal and scope for cosmetic updating where desired. With freehold tenure and no flood risk, it represents a rare village opportunity with attractive views and solid modern construction.
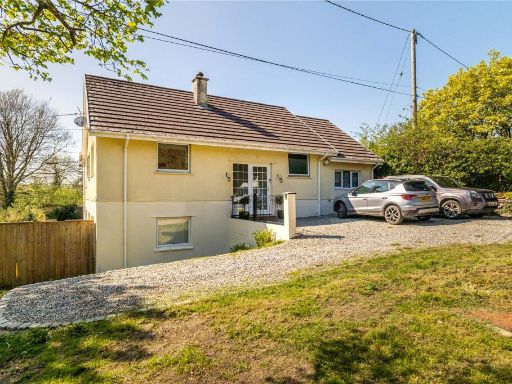 4 bedroom detached house for sale in Lower Loxhore, Barnstaple, Devon, EX31 — £525,000 • 4 bed • 2 bath • 1628 ft²
4 bedroom detached house for sale in Lower Loxhore, Barnstaple, Devon, EX31 — £525,000 • 4 bed • 2 bath • 1628 ft²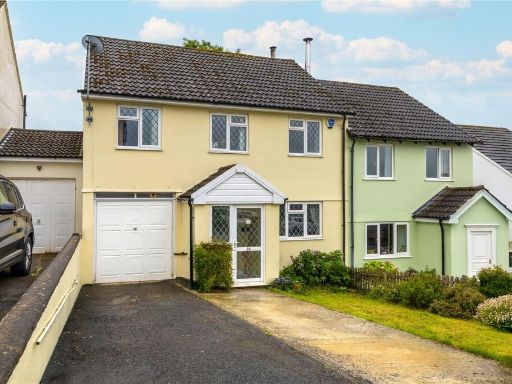 5 bedroom semi-detached house for sale in Furze Park Road, Bratton Fleming, Barnstaple, EX31 — £299,500 • 5 bed • 2 bath • 1500 ft²
5 bedroom semi-detached house for sale in Furze Park Road, Bratton Fleming, Barnstaple, EX31 — £299,500 • 5 bed • 2 bath • 1500 ft² 4 bedroom house for sale in Bratton Fleming, Barnstaple, EX31 — £395,000 • 4 bed • 2 bath • 1649 ft²
4 bedroom house for sale in Bratton Fleming, Barnstaple, EX31 — £395,000 • 4 bed • 2 bath • 1649 ft²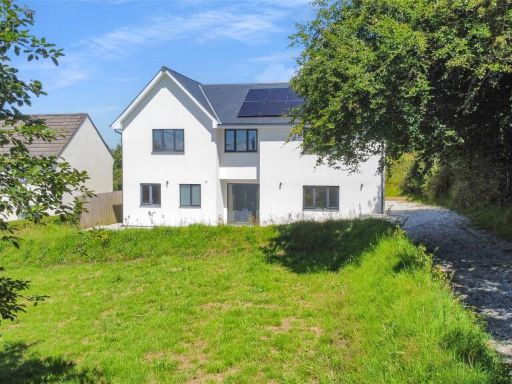 4 bedroom detached house for sale in South View, Bratton Fleming, Barnstaple, Devon, EX31 — £550,000 • 4 bed • 4 bath • 1521 ft²
4 bedroom detached house for sale in South View, Bratton Fleming, Barnstaple, Devon, EX31 — £550,000 • 4 bed • 4 bath • 1521 ft²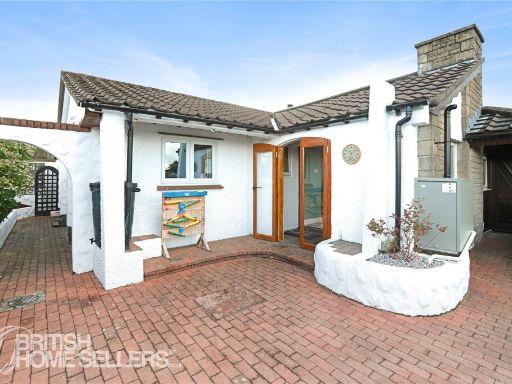 3 bedroom bungalow for sale in Fairfield, Bratton Fleming, Barnstaple, Devon, EX31 — £350,000 • 3 bed • 2 bath • 1472 ft²
3 bedroom bungalow for sale in Fairfield, Bratton Fleming, Barnstaple, Devon, EX31 — £350,000 • 3 bed • 2 bath • 1472 ft²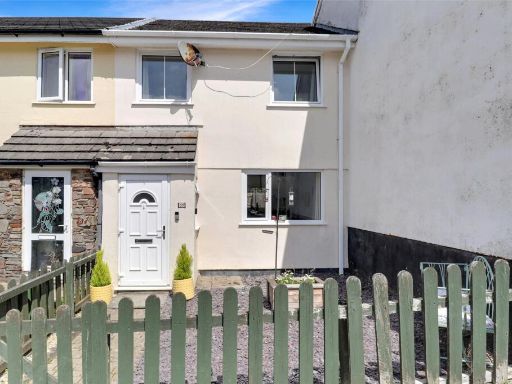 3 bedroom terraced house for sale in Furze Park Road, Bratton Fleming, Barnstaple, EX31 — £210,000 • 3 bed • 1 bath • 611 ft²
3 bedroom terraced house for sale in Furze Park Road, Bratton Fleming, Barnstaple, EX31 — £210,000 • 3 bed • 1 bath • 611 ft²