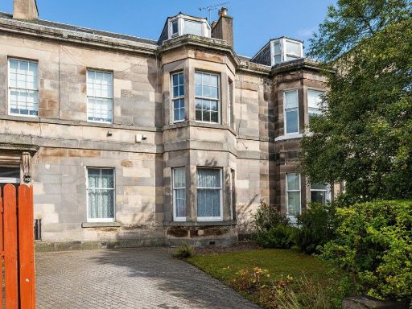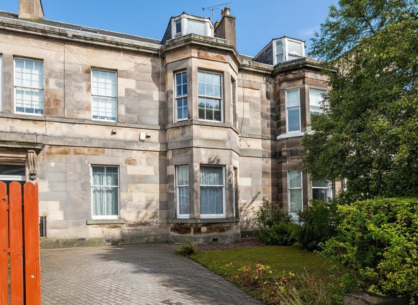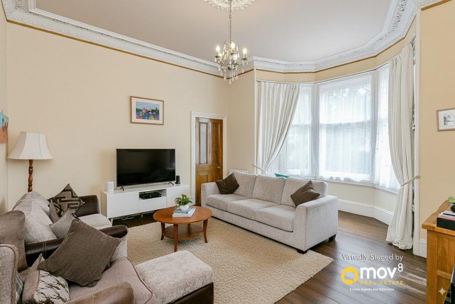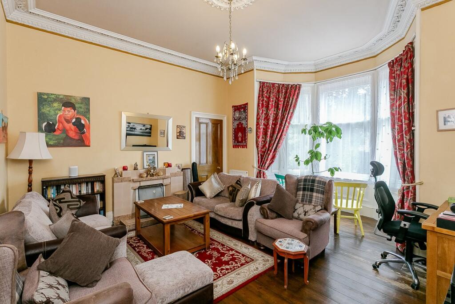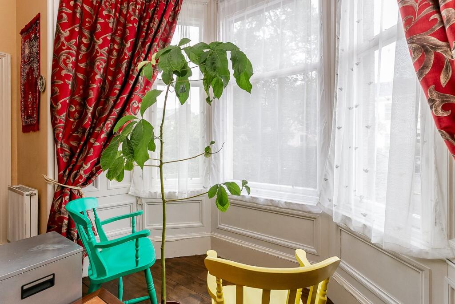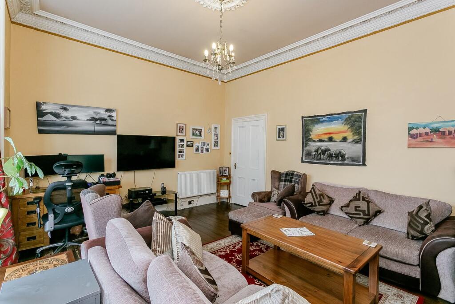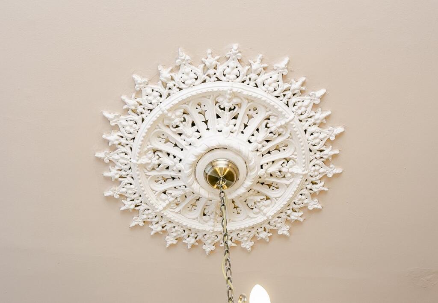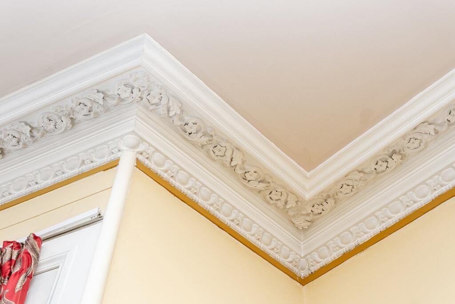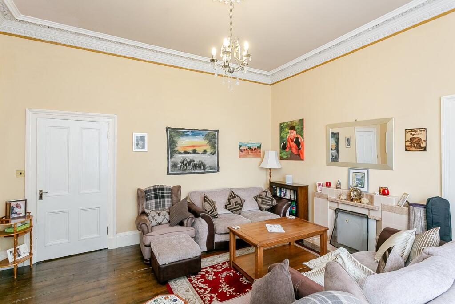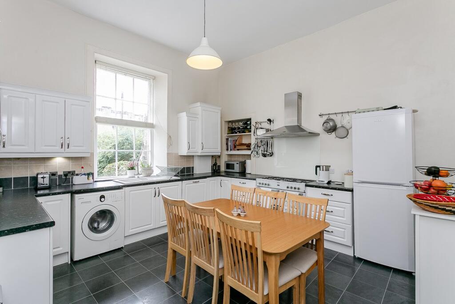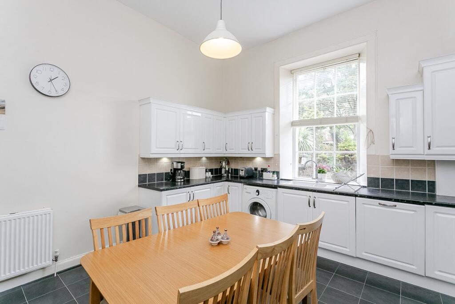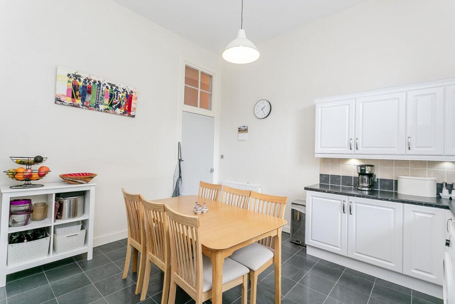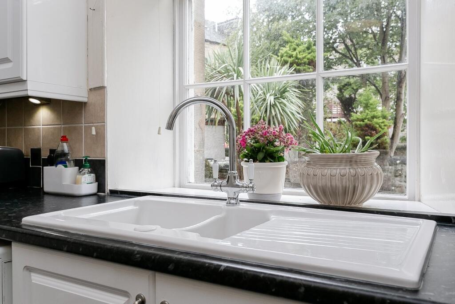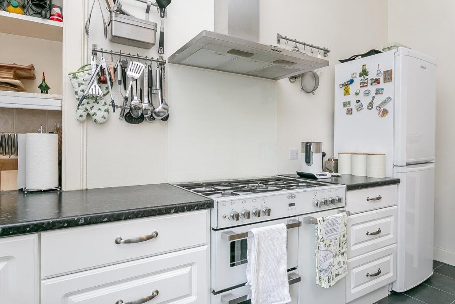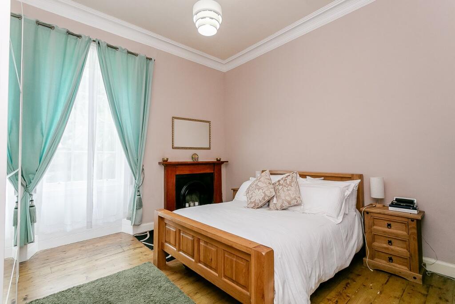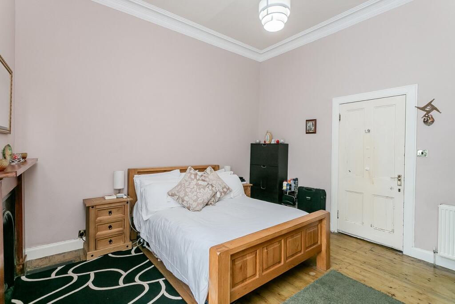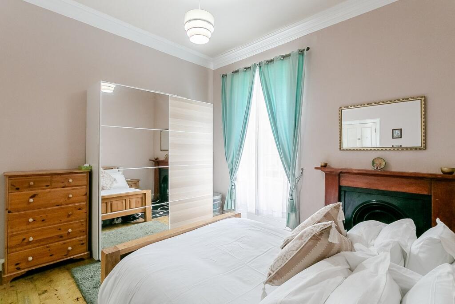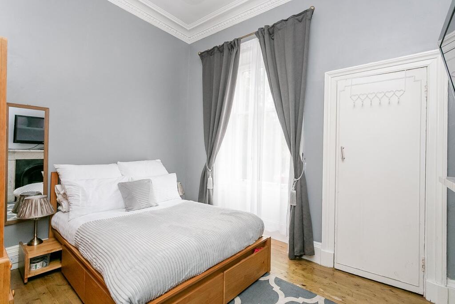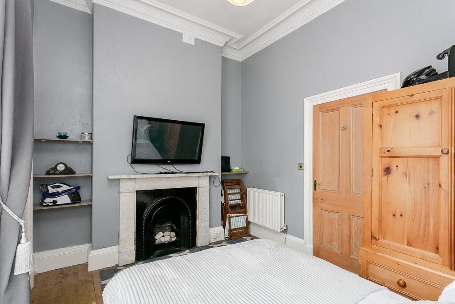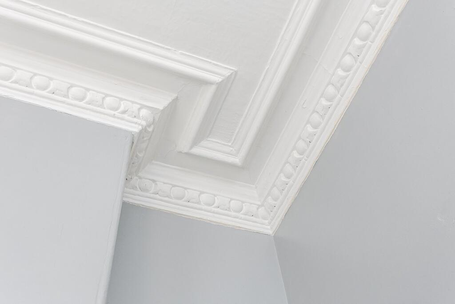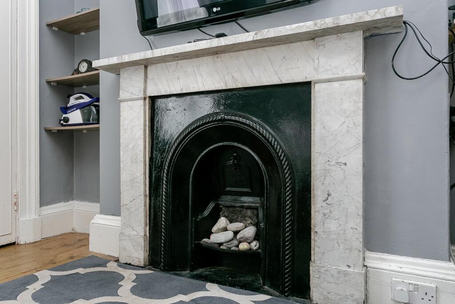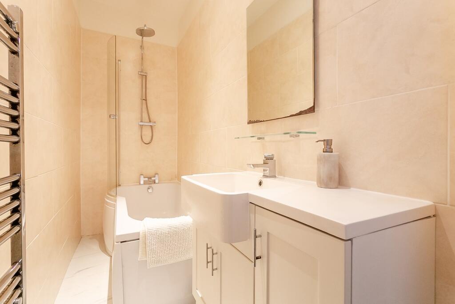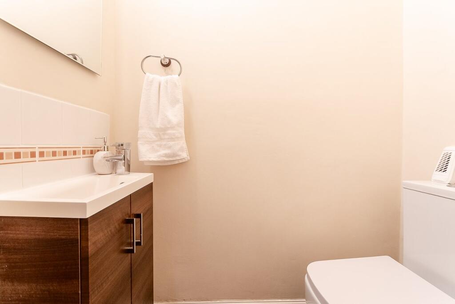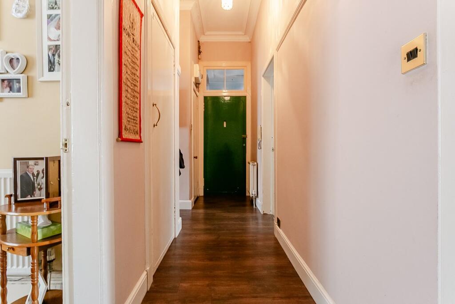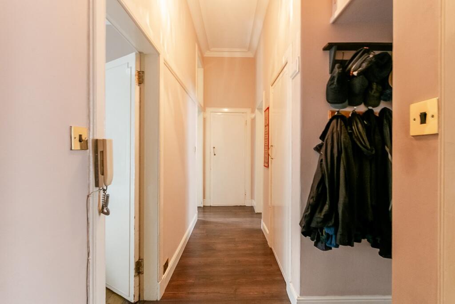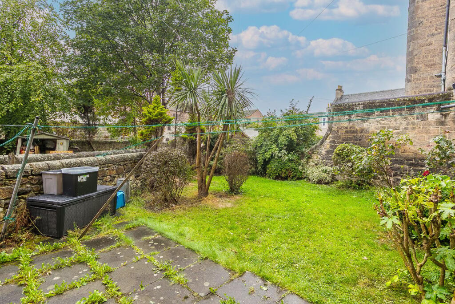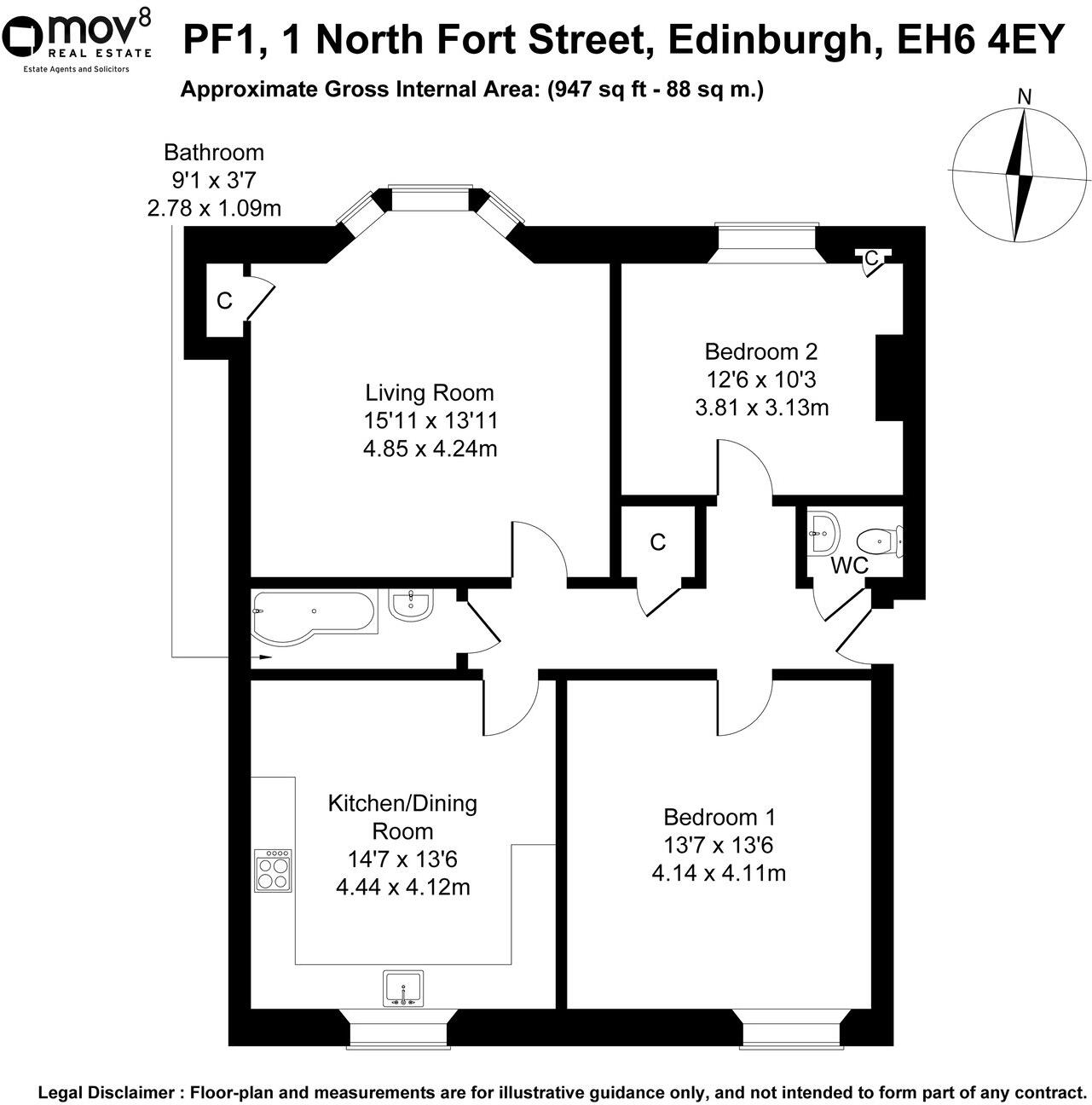Generous 947 sq ft two-bedroom ground-floor flat with high ceilings
This tastefully presented ground-floor, two-bedroom flat occupies a prominent Victorian terrace in Trinity, north of Edinburgh city centre. Tall ceilings, a bay window, ornate cornices and original fireplaces give the home strong period character, while recent updates — a fitted kitchen and modern bathroom — make it move-in ready for a small family or couple.
The layout is practical: an entrance hall with a convenient front WC leads to a spacious living room and a well-equipped dining/kitchen. Both double bedrooms sit to the front and benefit from natural light and retained period features. Gas central heating and double glazing provide everyday comfort, and the 947 sq ft footprint is unusually generous for a two-bedroom ground flat.
Outside, the property includes a private front garden, a mono-blocked driveway for off-street parking and access to a well-kept shared rear garden. These outdoor spaces add rare practical value in central Edinburgh and suit owners who need parking and outdoor space for children or pets.
Buyers should note the property sits in an area recorded as very deprived; local demographics and some neighbourhood characteristics may not suit every purchaser. The flat has a single bathroom plus a separate WC, so households needing multiple bathrooms should consider this. Tenure is freehold and council tax band is D.


















































