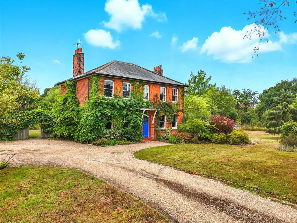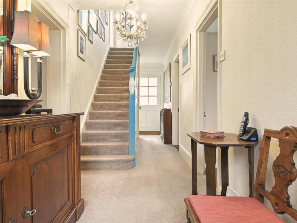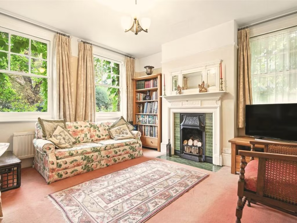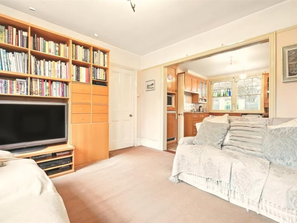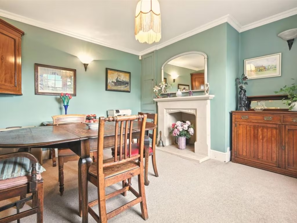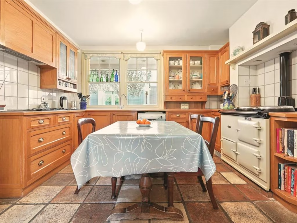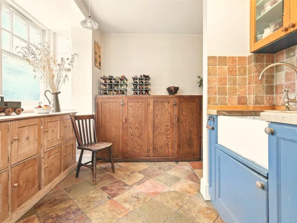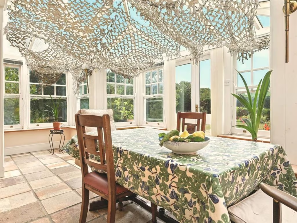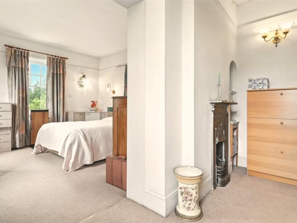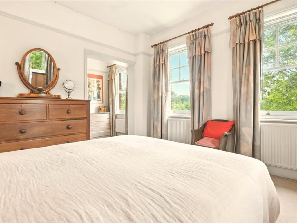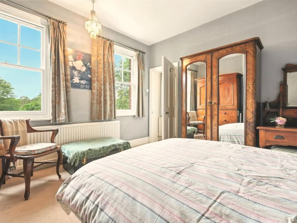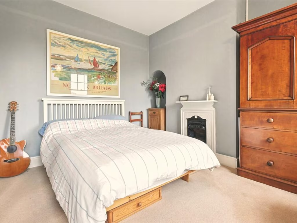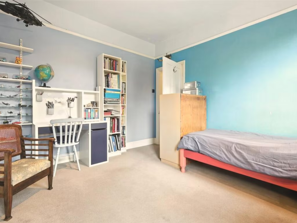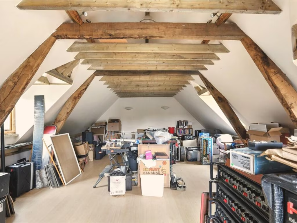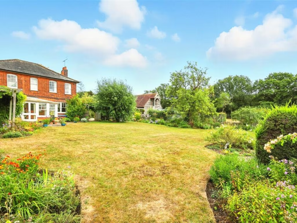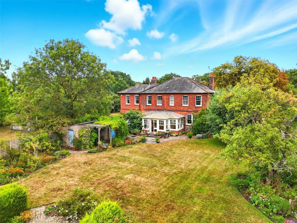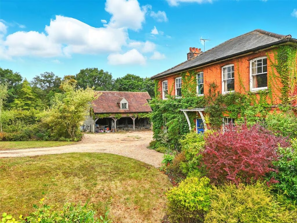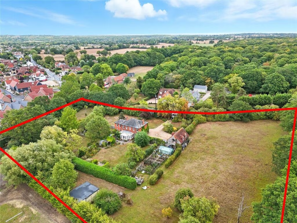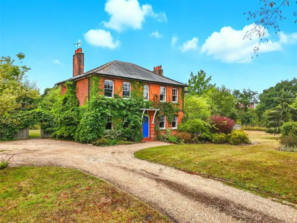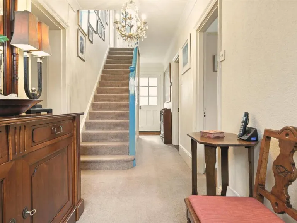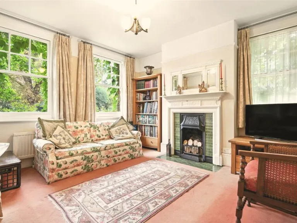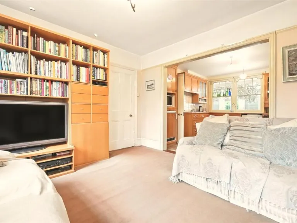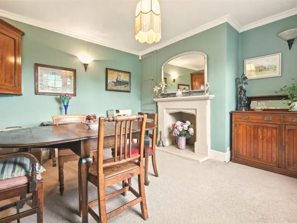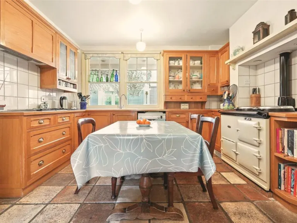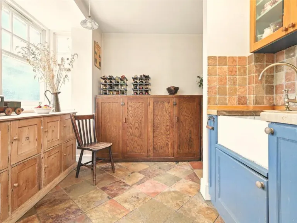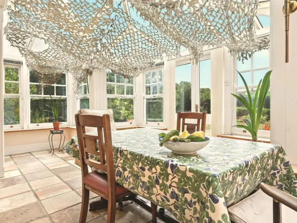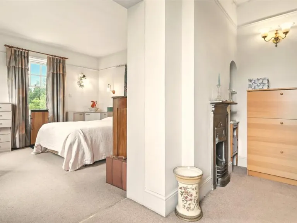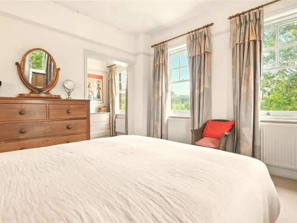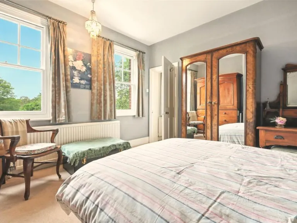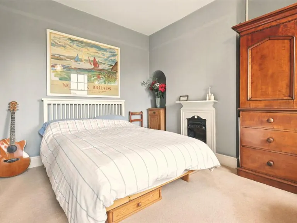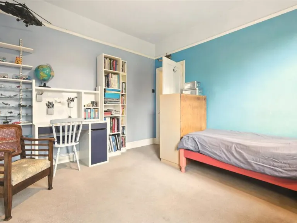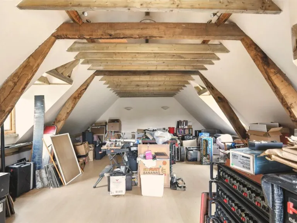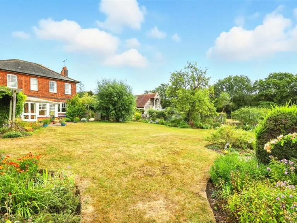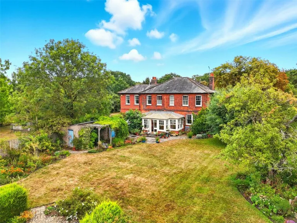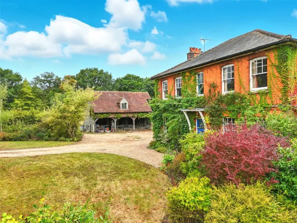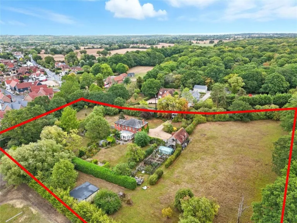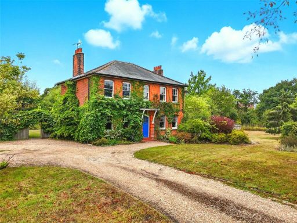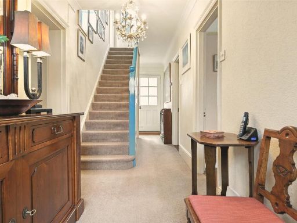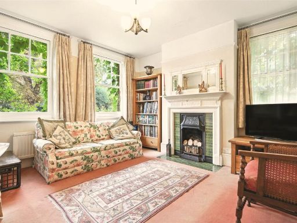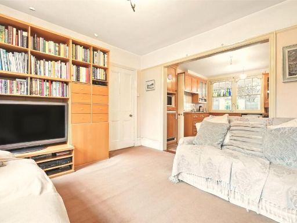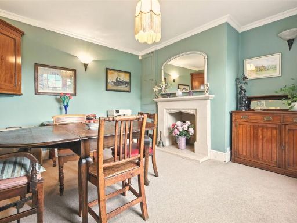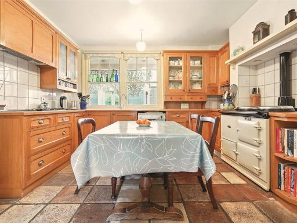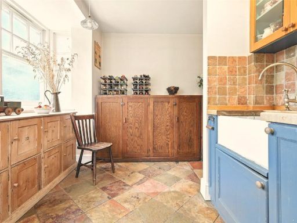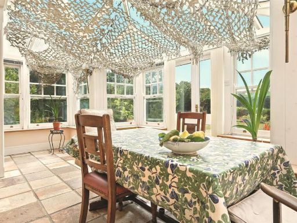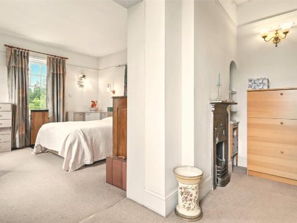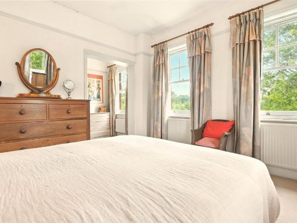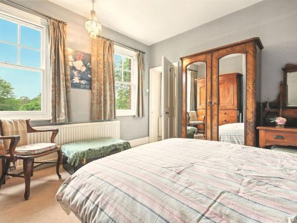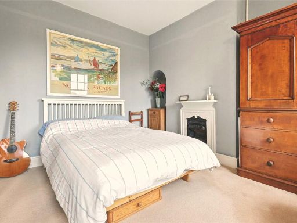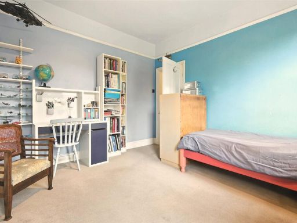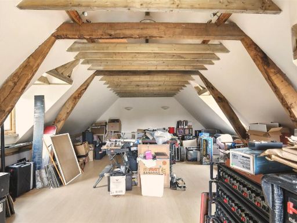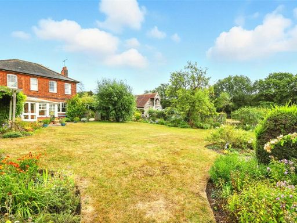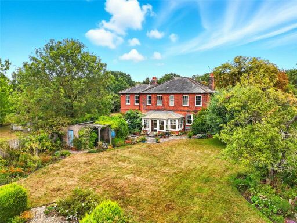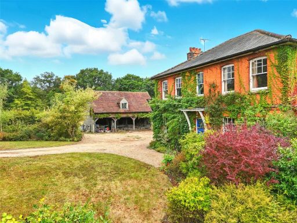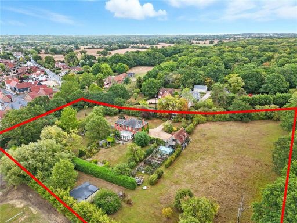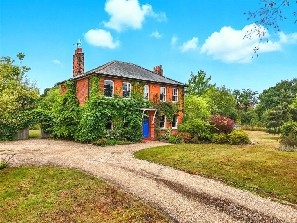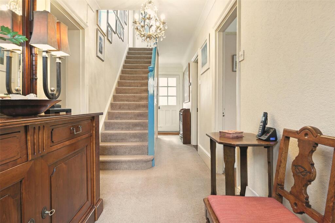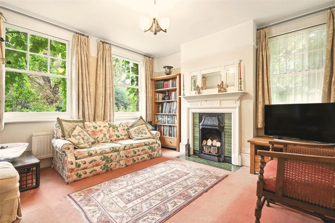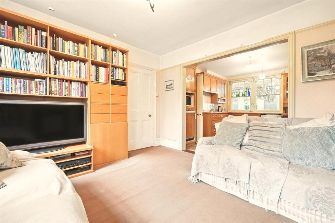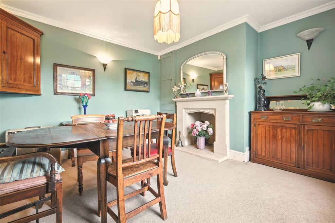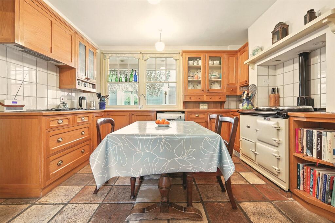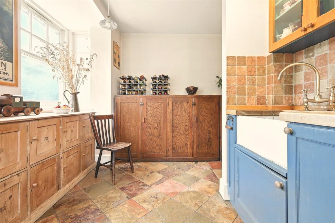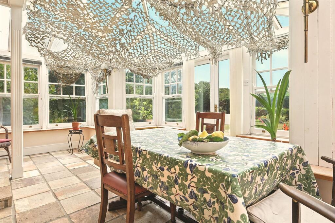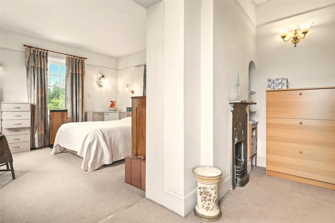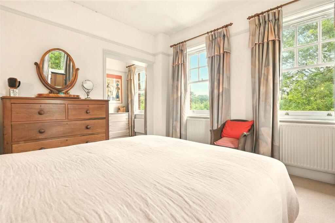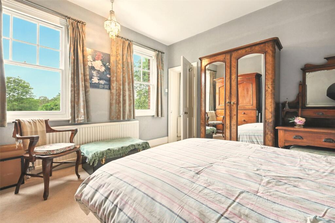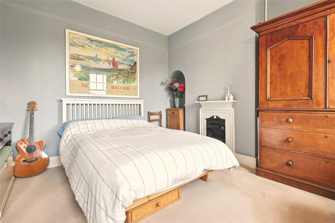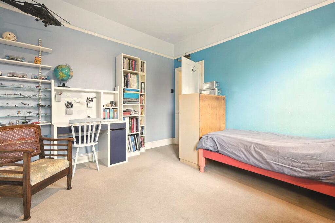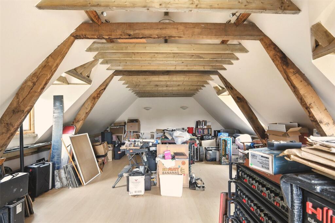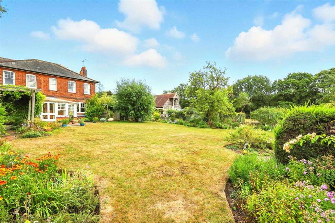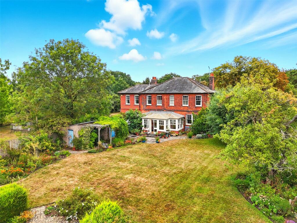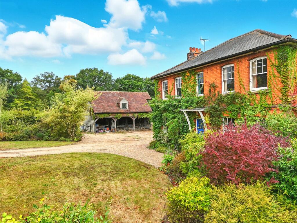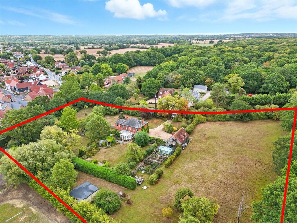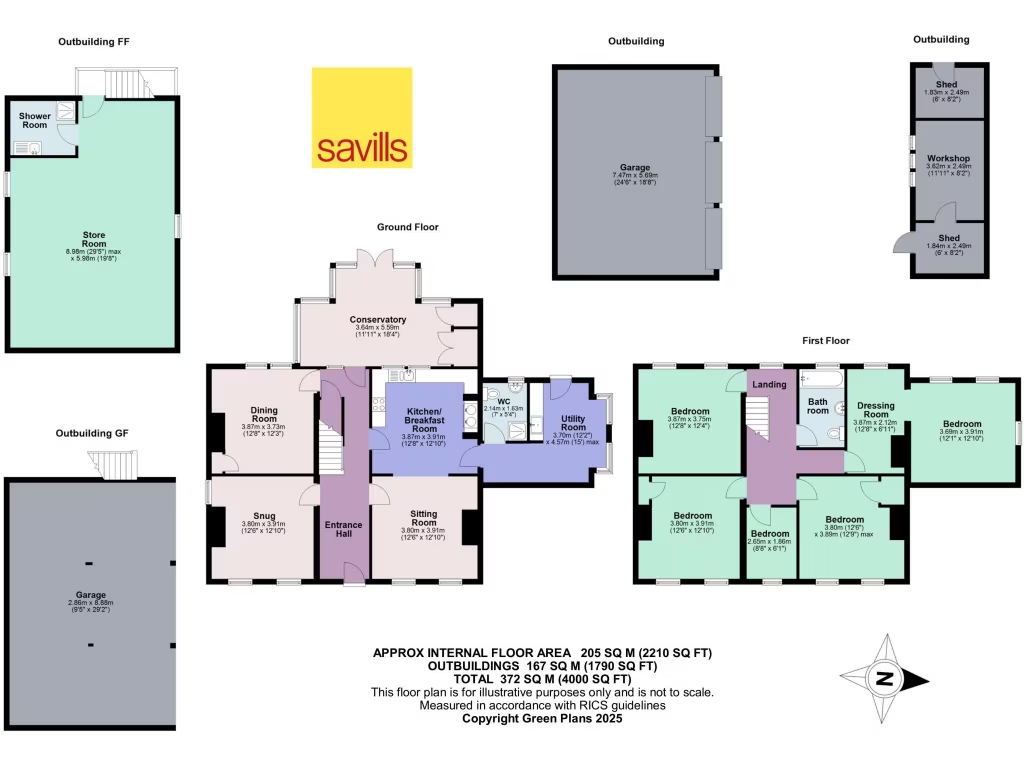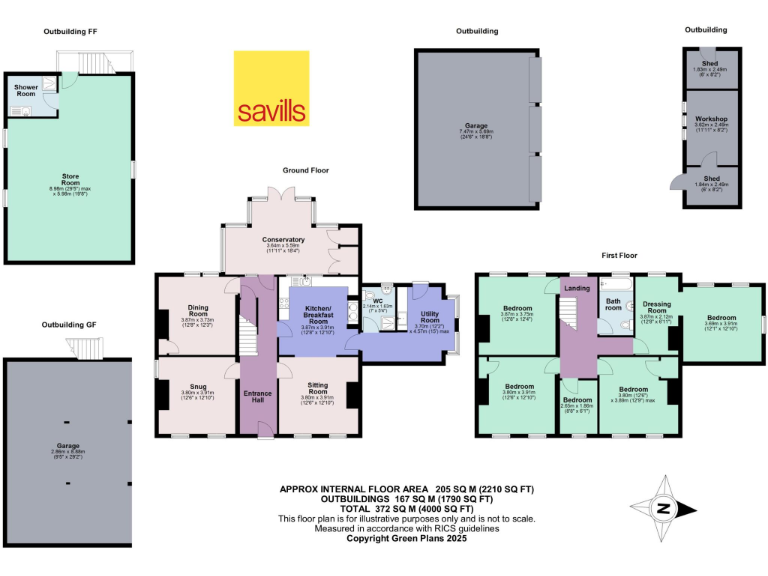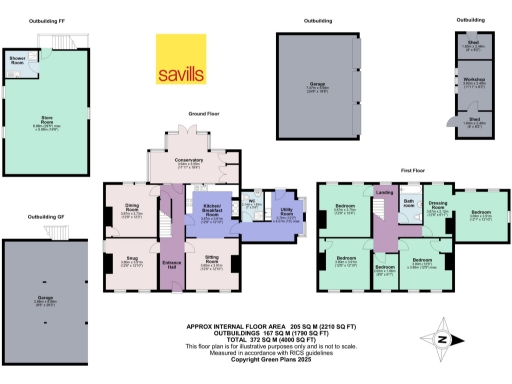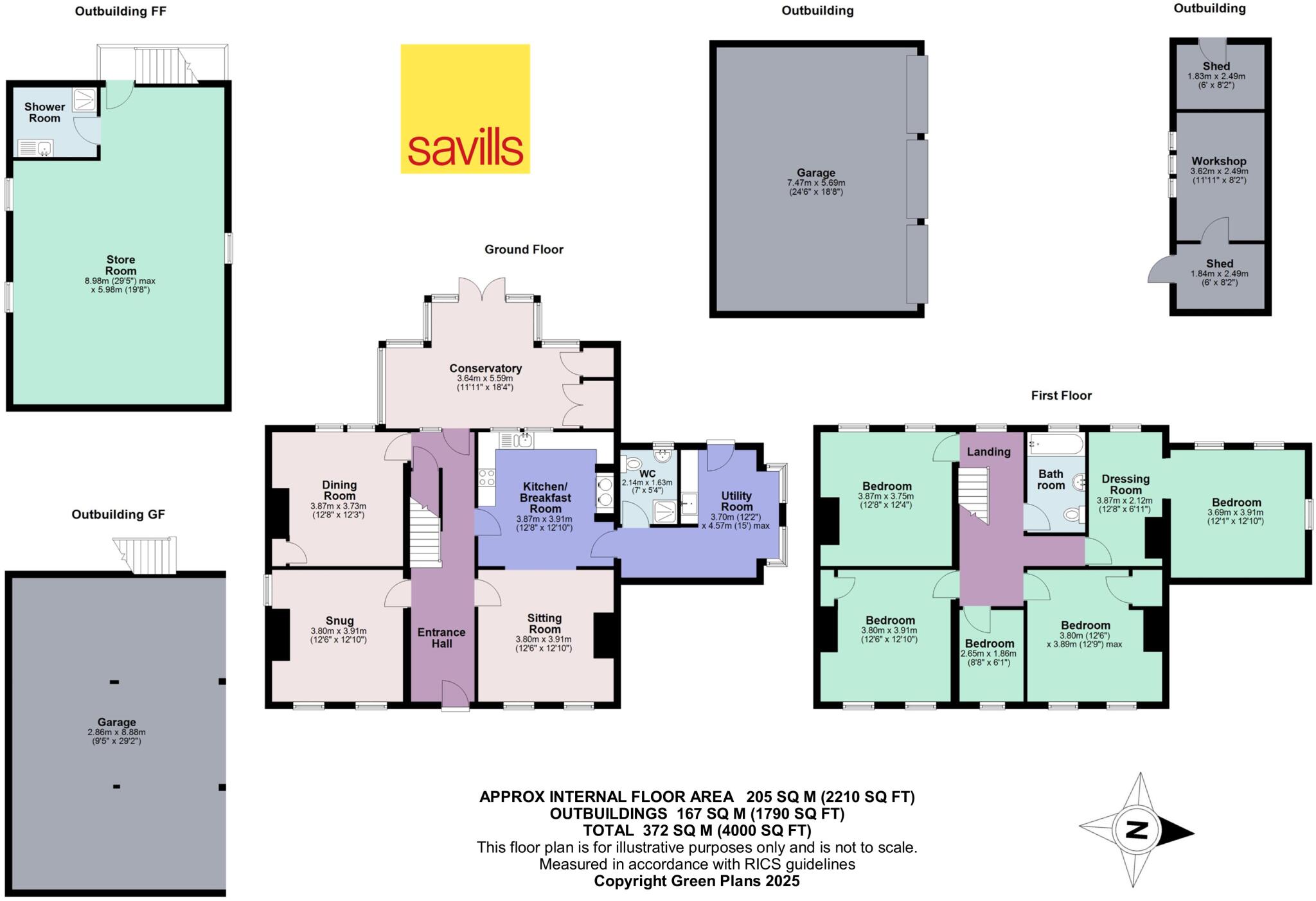Summary - Main Road, Bicknacre, Chelmsford, Essex, CM3 CM3 4HW
5 bed 2 bath Detached
Sprawling Victorian house on 2.5 acres with versatile outbuildings and strong renovation potential..
About 2.5-acre plot with paddock, pond and mature gardens
Approx. 2,210 sq ft house plus ~1,790 sq ft outbuildings
Five good-size bedrooms; principal bedroom with dressing room
Period features and high ceilings; character retained throughout
Extensive outbuildings ideal for annexe, workshop or stabling (STPP)
EPC rating E — energy upgrades likely required
Interior described as dated; requires modernization/refurbishment
Council tax noted as quite expensive
Set within about 2.5 acres, this Victorian detached house combines generous living space with extensive outbuildings. The main house offers roughly 2,210 sq ft across well-proportioned reception rooms and five bedrooms, with period features and high ceilings that retain character and charm.
The plentiful ancillary buildings (approx. 1,790 sq ft) include multiple garages, workshop and sheds, presenting clear potential for home office, annexe, stabling or other uses subject to planning consent (STPP). The large paddock, mature gardens, pond and established hedging make the plot rare for the area and attractive to buyers seeking space and privacy.
Practical drawbacks are material: the EPC is rated E and parts of the interior are dated and will need modernization to current standards. Council tax is described as quite expensive. Buyers should factor in upgrade costs for energy efficiency and probable refurbishment to fully realise the property's potential.
This property will suit families and buyers seeking a renovation project with significant ancillary opportunity. Its semi-rural setting benefits from good road links and nearby rail connections to Chelmsford and London, while local schools and countryside amenities are within easy reach.
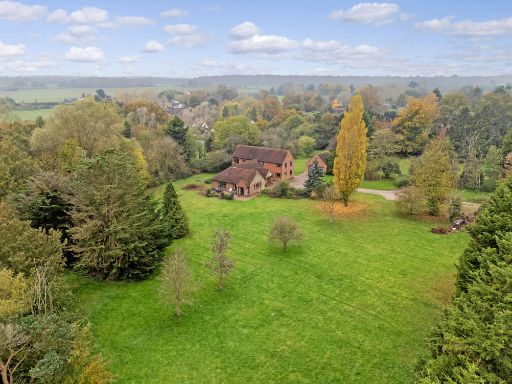 5 bedroom detached house for sale in Post Office Road, Woodham Mortimer, CM9 — £950,000 • 5 bed • 3 bath • 4877 ft²
5 bedroom detached house for sale in Post Office Road, Woodham Mortimer, CM9 — £950,000 • 5 bed • 3 bath • 4877 ft²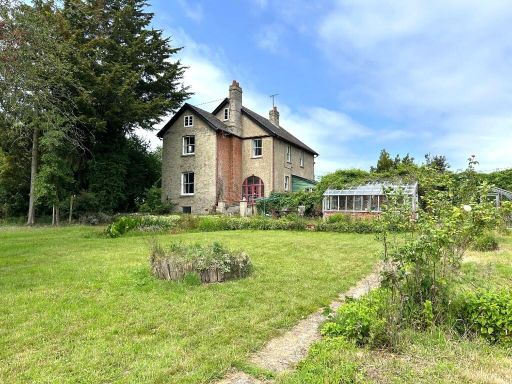 4 bedroom detached house for sale in Bardfield Road, Bardfield Saling , CM7 — £1,100,000 • 4 bed • 1 bath • 2073 ft²
4 bedroom detached house for sale in Bardfield Road, Bardfield Saling , CM7 — £1,100,000 • 4 bed • 1 bath • 2073 ft²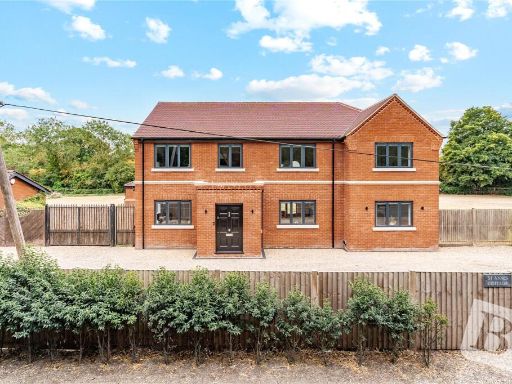 5 bedroom detached house for sale in Priory Road, Bicknacre, Essex, CM3 — £1,400,000 • 5 bed • 5 bath • 2404 ft²
5 bedroom detached house for sale in Priory Road, Bicknacre, Essex, CM3 — £1,400,000 • 5 bed • 5 bath • 2404 ft²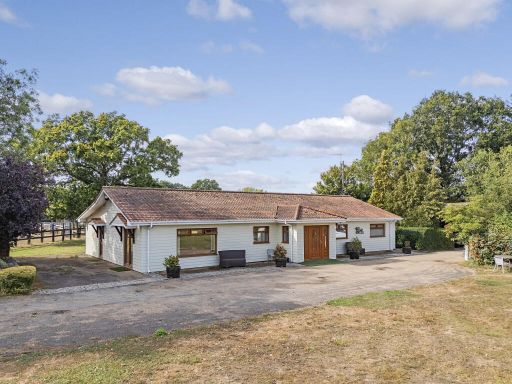 2 bedroom bungalow for sale in Smallgains Lane, Stock, CM4 — £1,400,000 • 2 bed • 3 bath • 2108 ft²
2 bedroom bungalow for sale in Smallgains Lane, Stock, CM4 — £1,400,000 • 2 bed • 3 bath • 2108 ft²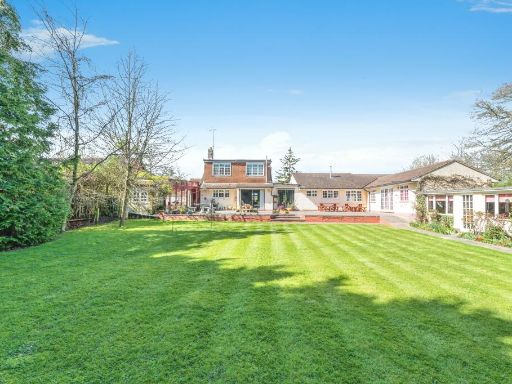 2 bedroom detached house for sale in Roman Road, Brentwood, CM15 — £950,000 • 2 bed • 2 bath • 3383 ft²
2 bedroom detached house for sale in Roman Road, Brentwood, CM15 — £950,000 • 2 bed • 2 bath • 3383 ft²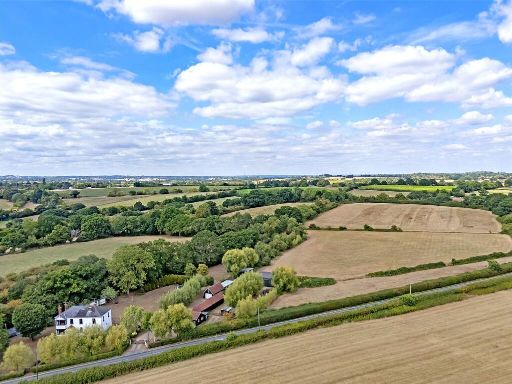 Equestrian facility for sale in East Hanningfield Road, Rettendon Common, Chelmsford, Essex, CM3 — £2,000,000 • 4 bed • 3 bath • 2191 ft²
Equestrian facility for sale in East Hanningfield Road, Rettendon Common, Chelmsford, Essex, CM3 — £2,000,000 • 4 bed • 3 bath • 2191 ft²