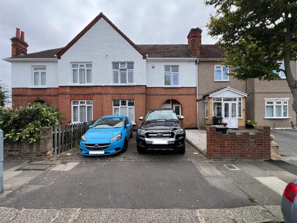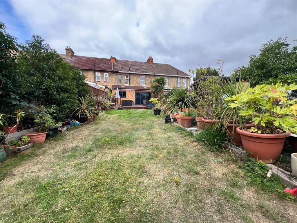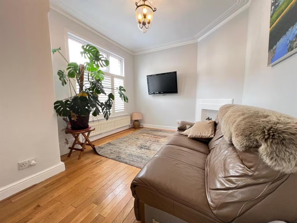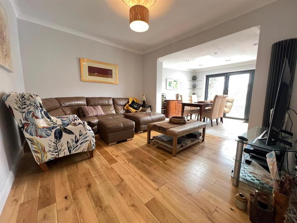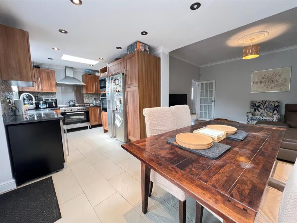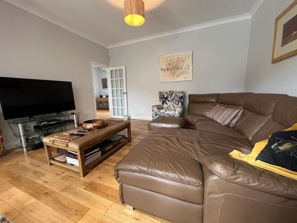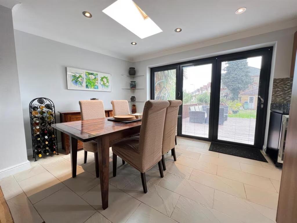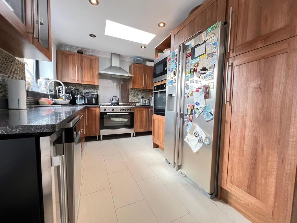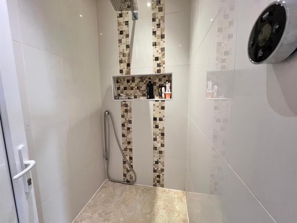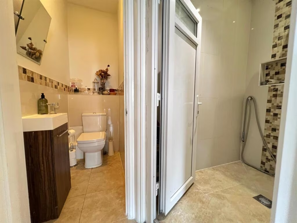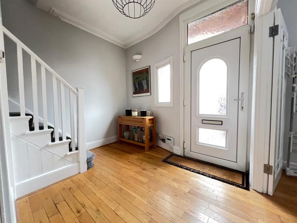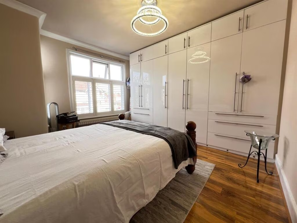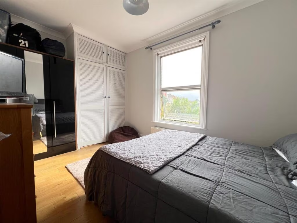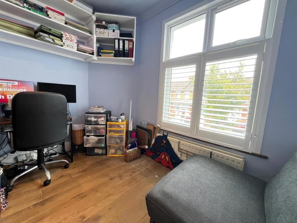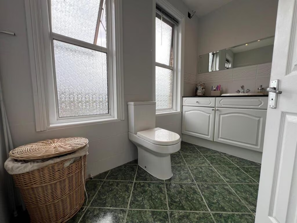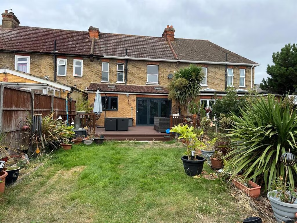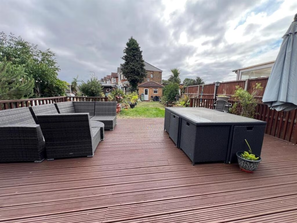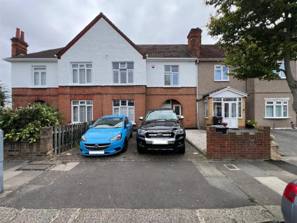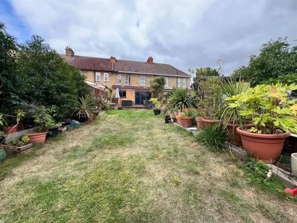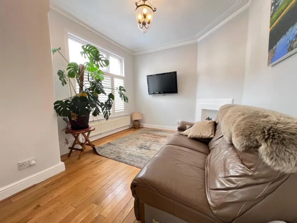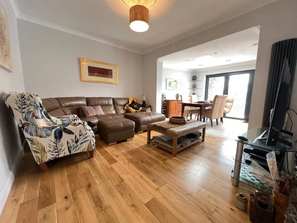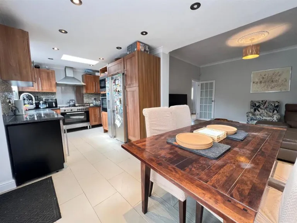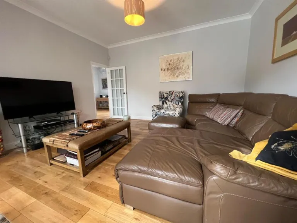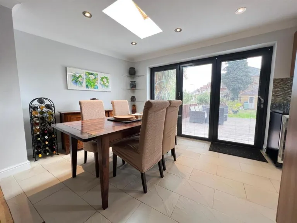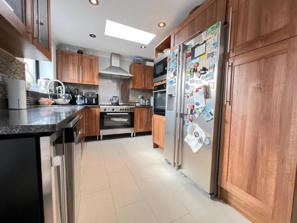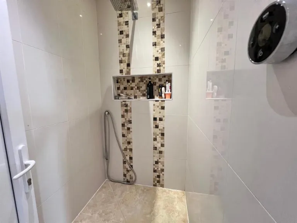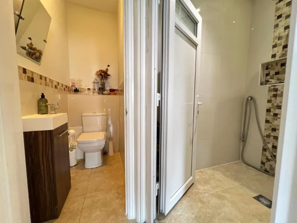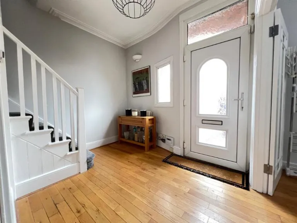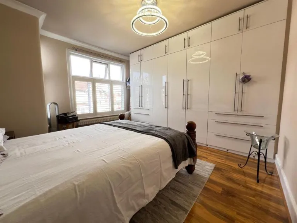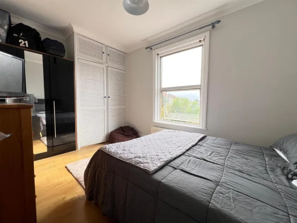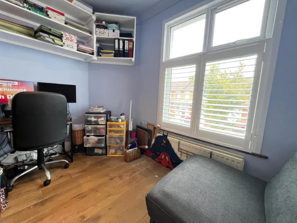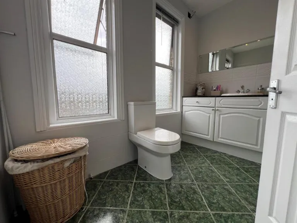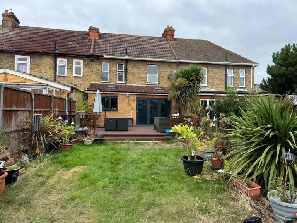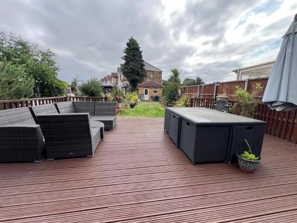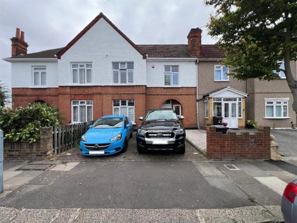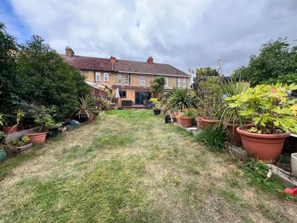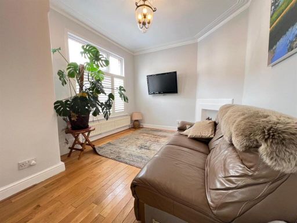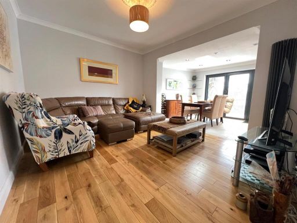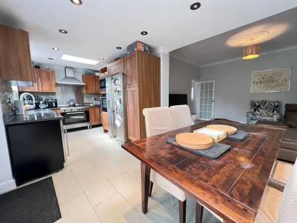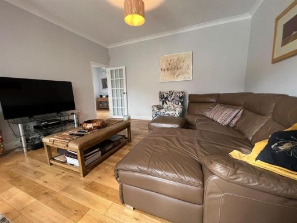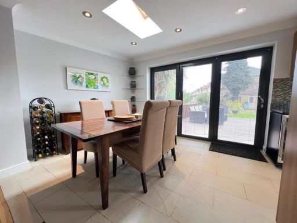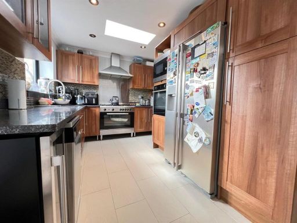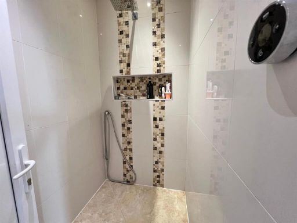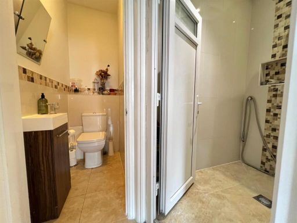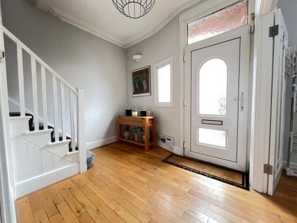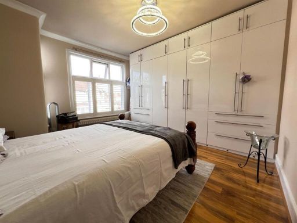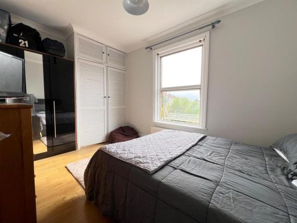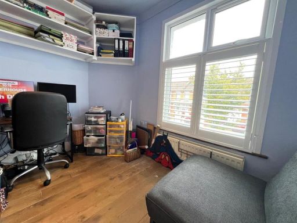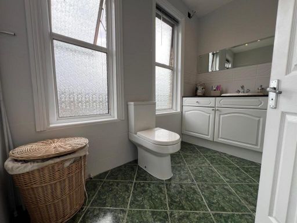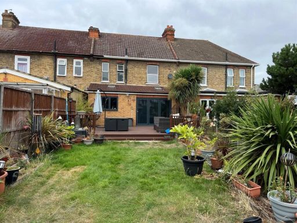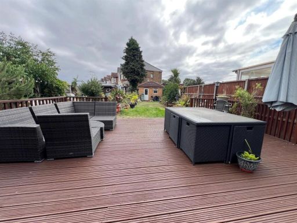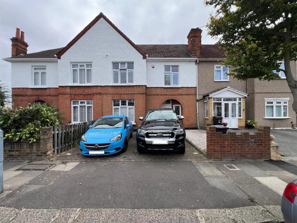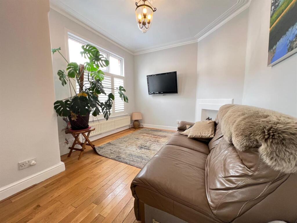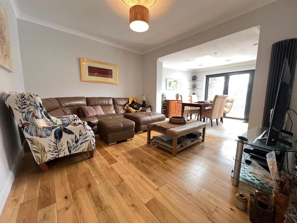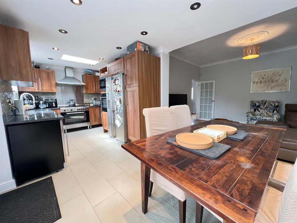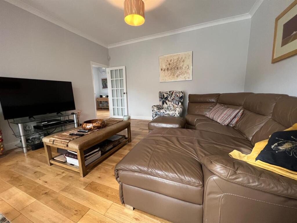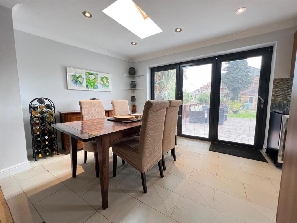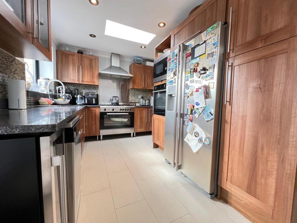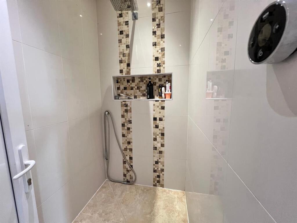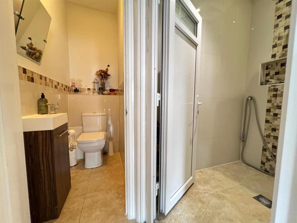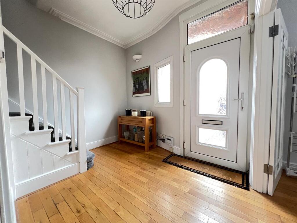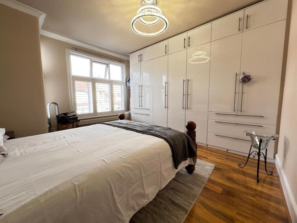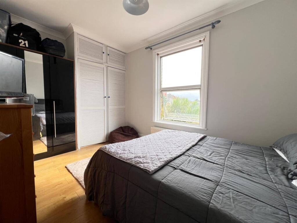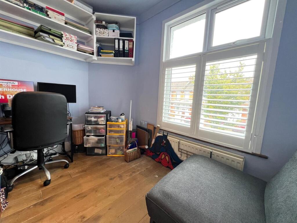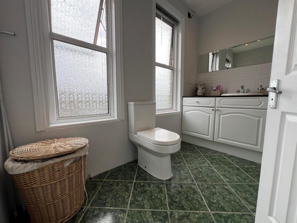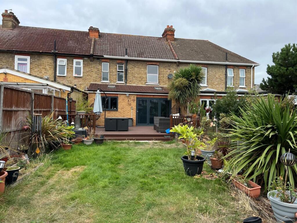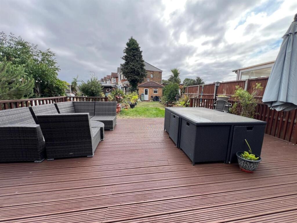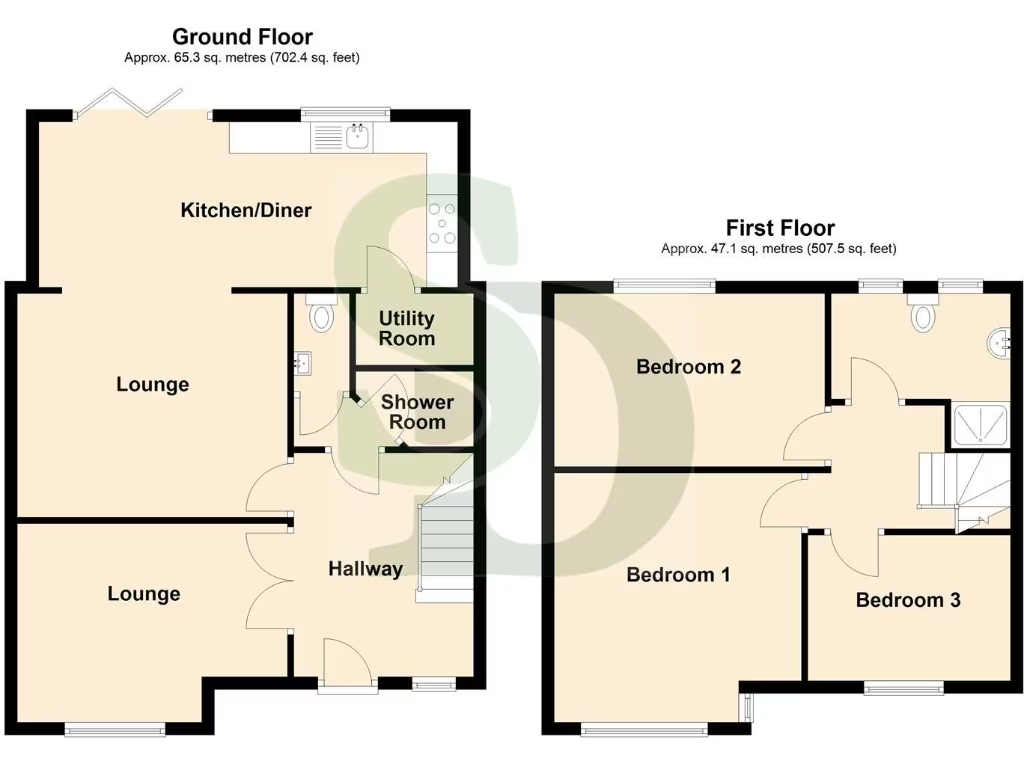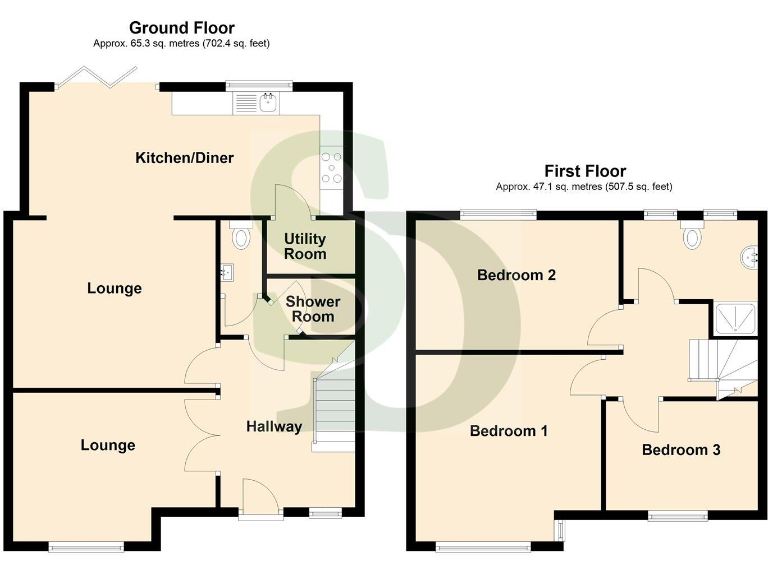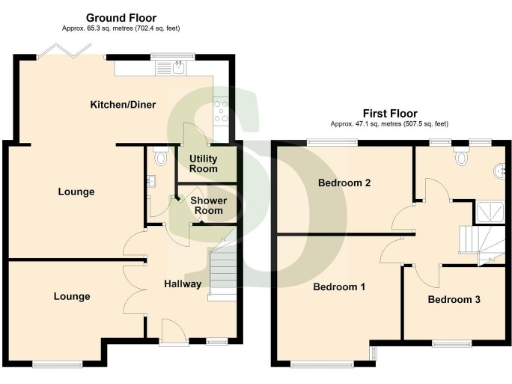Summary - 18 GARTMORE ROAD ILFORD IG3 9XQ
3 bed 2 bath Terraced
Three-bedroom terraced home with large garden and parking for two, close to schools and transport..
Three bedrooms and two reception rooms for flexible family living
This mid-20th-century terraced house on Gartmore Road offers practical family living across two floors. The home provides three well-proportioned bedrooms, two reception rooms and a long kitchen/diner that opens to a deep rear garden of approximately 68'. Off-street parking for two cars is a notable convenience in this area.
The layout suits everyday family life — separate living spaces for relaxing and dining, a utility room and a ground-floor shower room plus a first-floor bathroom. The property is freehold and sits in a well-connected part of Ilford with good bus links, nearby primary and secondary schools rated Good and an urban mix of terraces and flats.
Buyers should note some information is pending: the EPC rating is to be confirmed and fixed services or appliances have not been tested. The house is average in overall size and appears well maintained but may benefit from cosmetic updating in places to suit modern tastes. Council tax is moderate and crime levels are average for the area.
This home will suit growing families or purchasers seeking a substantial footprint with a long garden and rare driveway parking. It presents a straightforward purchase for those wanting space, convenient transport and local schools, with potential to personalise the interior over time.
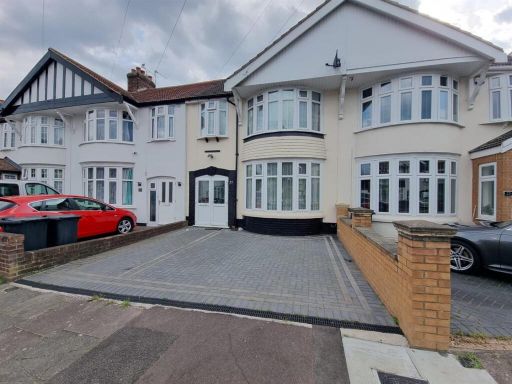 3 bedroom terraced house for sale in Sandhurst Drive, Ilford, IG3 — £580,000 • 3 bed • 2 bath • 1082 ft²
3 bedroom terraced house for sale in Sandhurst Drive, Ilford, IG3 — £580,000 • 3 bed • 2 bath • 1082 ft²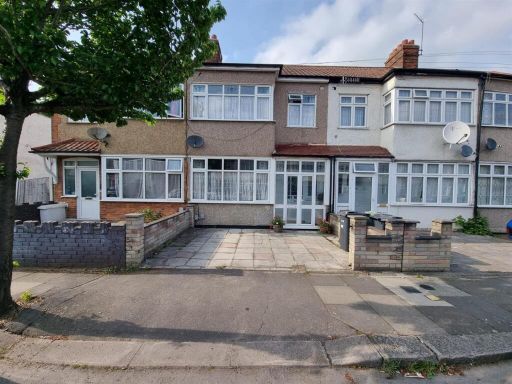 3 bedroom terraced house for sale in Mortlake Road, Ilford, IG1 — £500,000 • 3 bed • 1 bath • 1006 ft²
3 bedroom terraced house for sale in Mortlake Road, Ilford, IG1 — £500,000 • 3 bed • 1 bath • 1006 ft²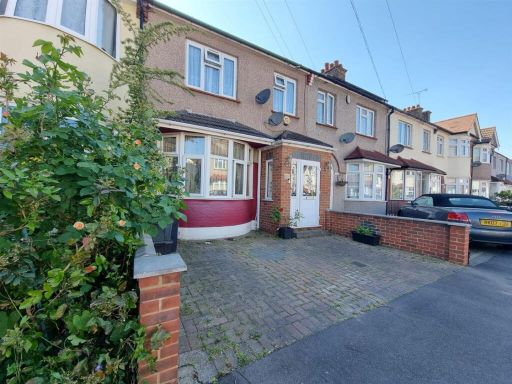 3 bedroom terraced house for sale in South Park Road, Ilford, IG1 — £550,000 • 3 bed • 2 bath • 1206 ft²
3 bedroom terraced house for sale in South Park Road, Ilford, IG1 — £550,000 • 3 bed • 2 bath • 1206 ft²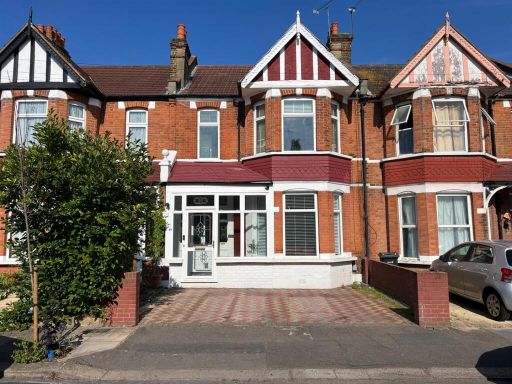 3 bedroom terraced house for sale in Leamington Gardens, Ilford, IG3 — £585,000 • 3 bed • 2 bath • 1220 ft²
3 bedroom terraced house for sale in Leamington Gardens, Ilford, IG3 — £585,000 • 3 bed • 2 bath • 1220 ft²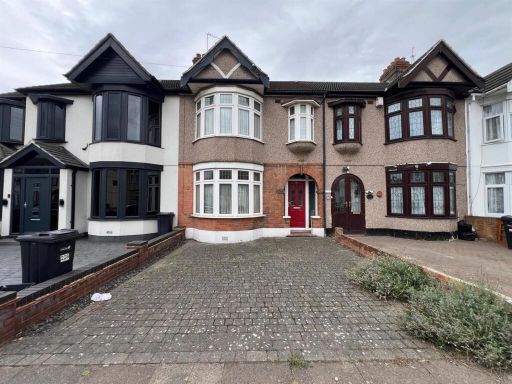 3 bedroom house for sale in Ashburton Avenue, Seven Kings, IG3 — £550,000 • 3 bed • 1 bath • 1030 ft²
3 bedroom house for sale in Ashburton Avenue, Seven Kings, IG3 — £550,000 • 3 bed • 1 bath • 1030 ft²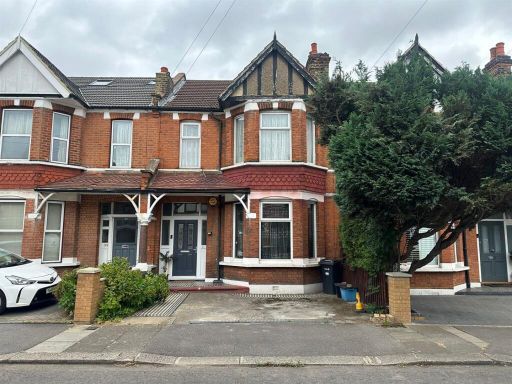 3 bedroom house for sale in Charlbury Gardens, Ilford, IG3 — £540,000 • 3 bed • 2 bath • 1034 ft²
3 bedroom house for sale in Charlbury Gardens, Ilford, IG3 — £540,000 • 3 bed • 2 bath • 1034 ft²