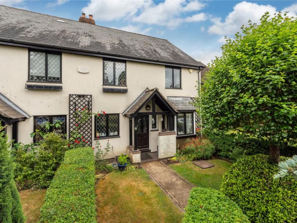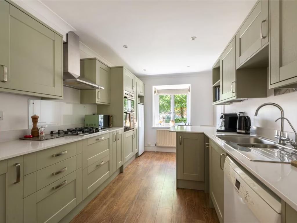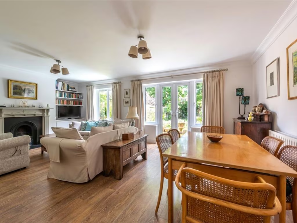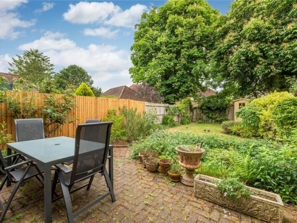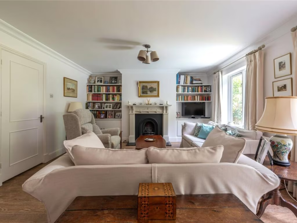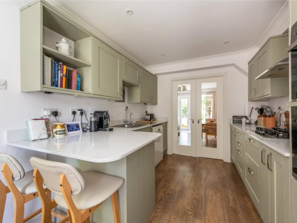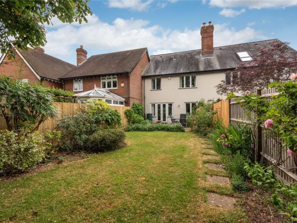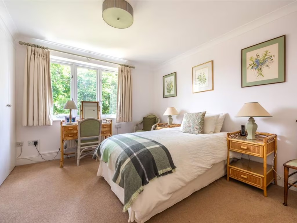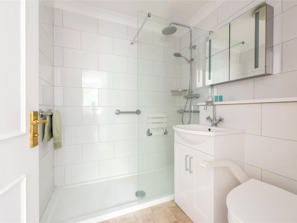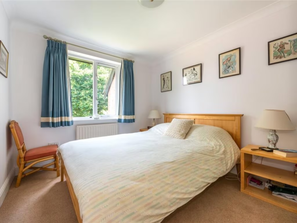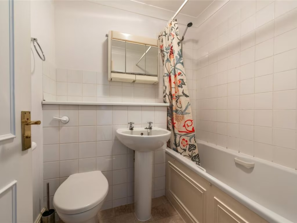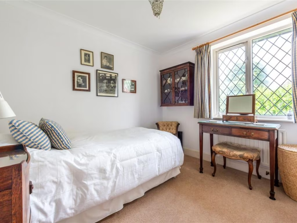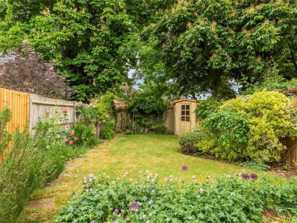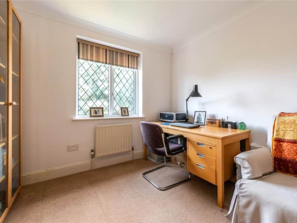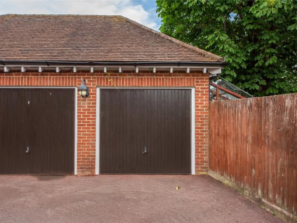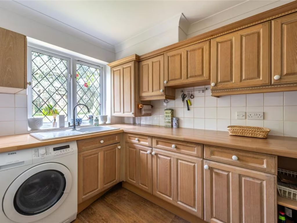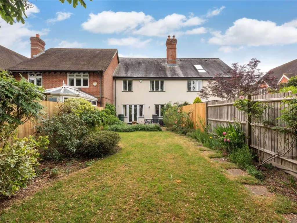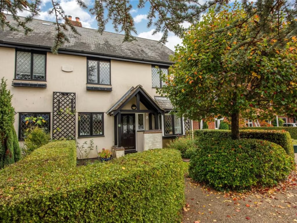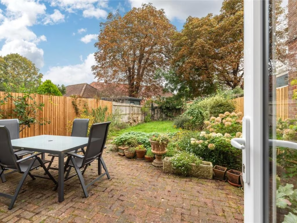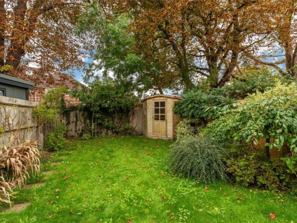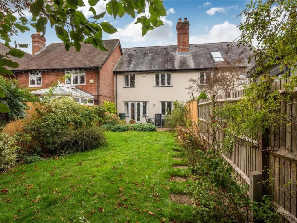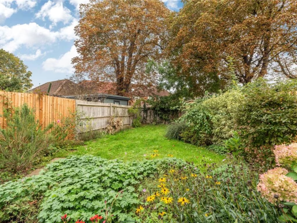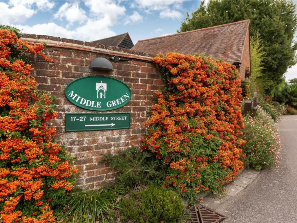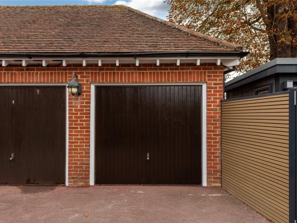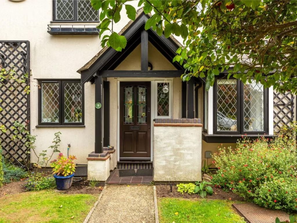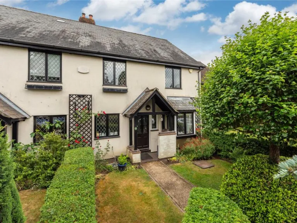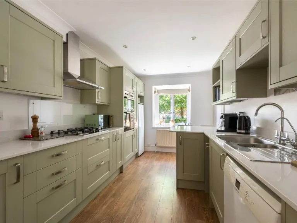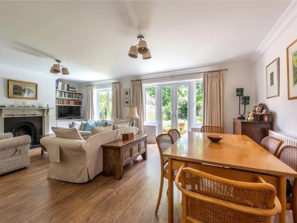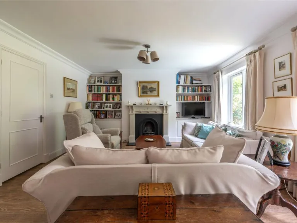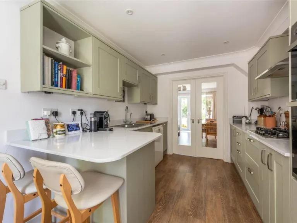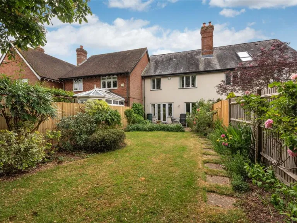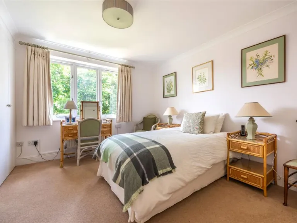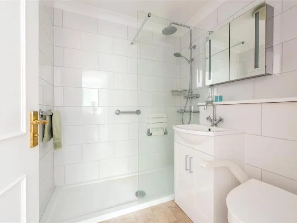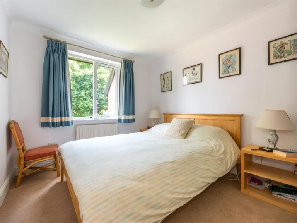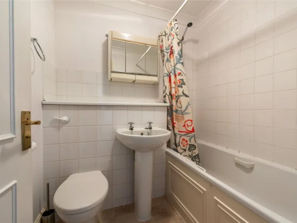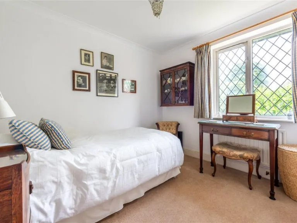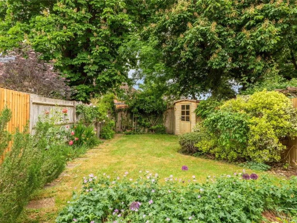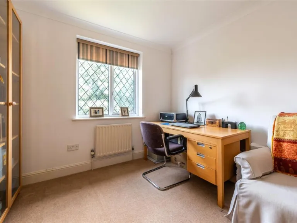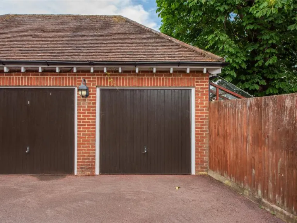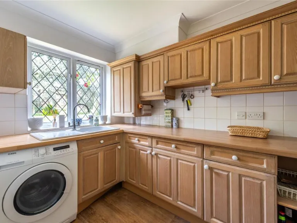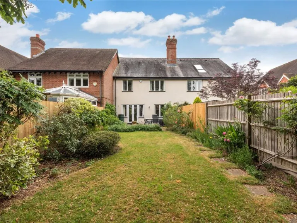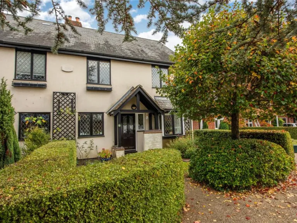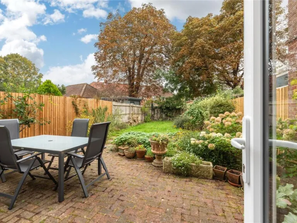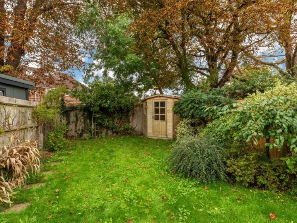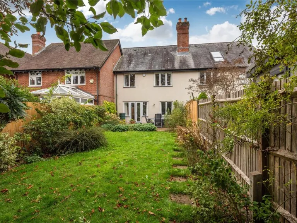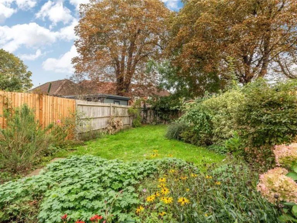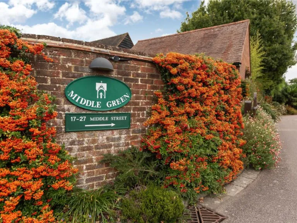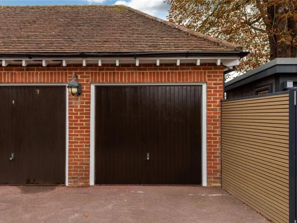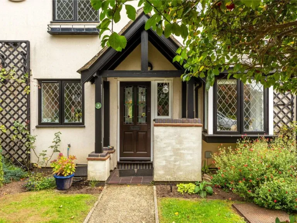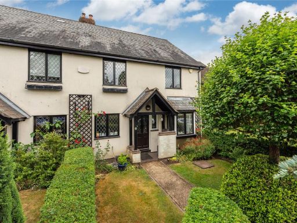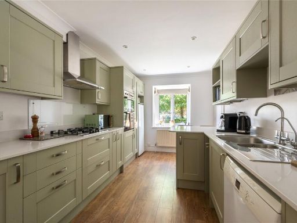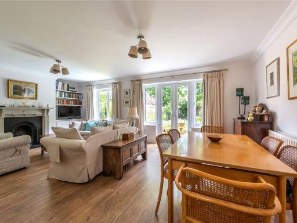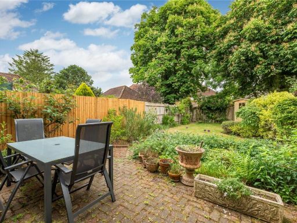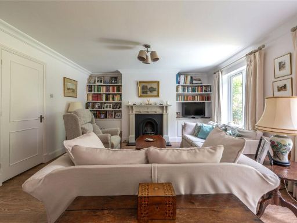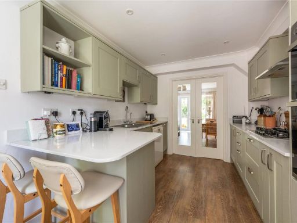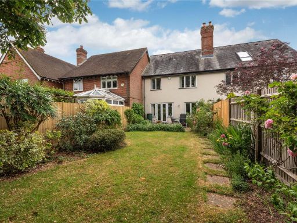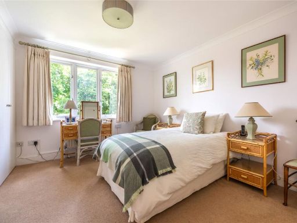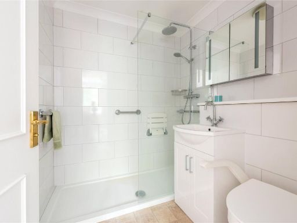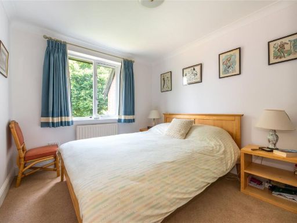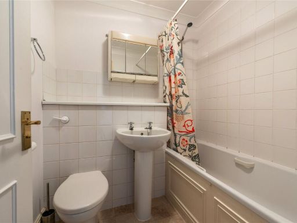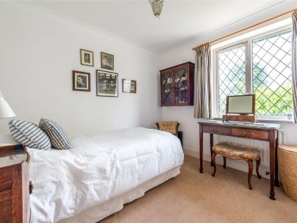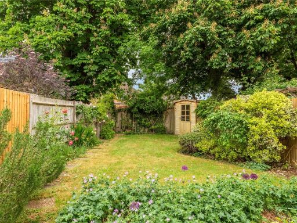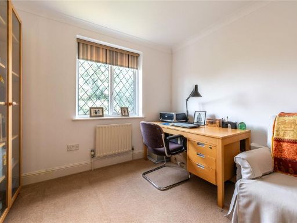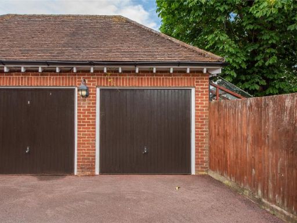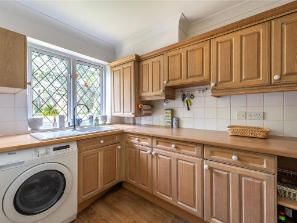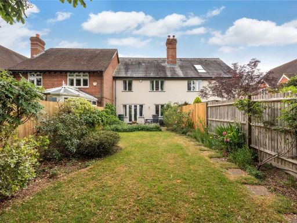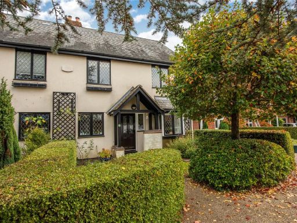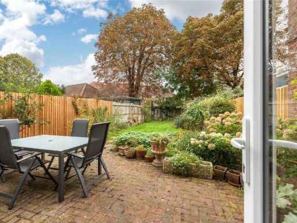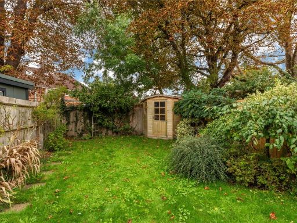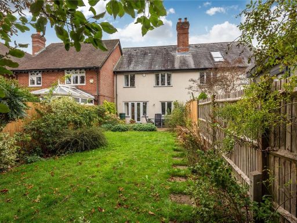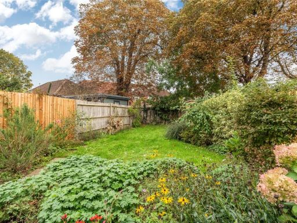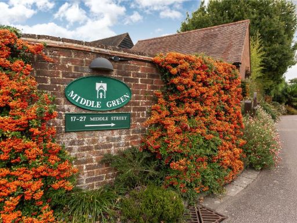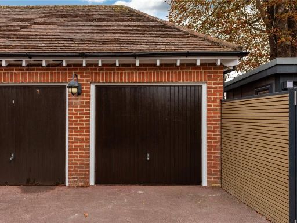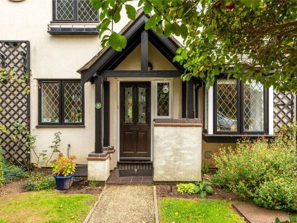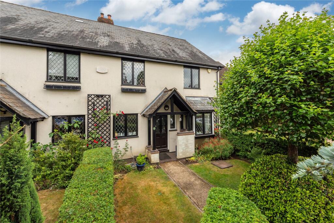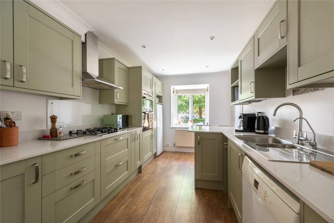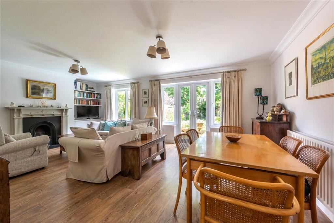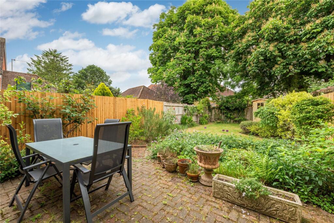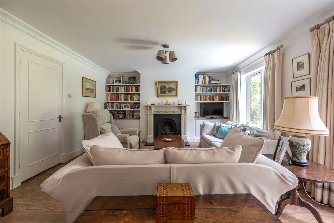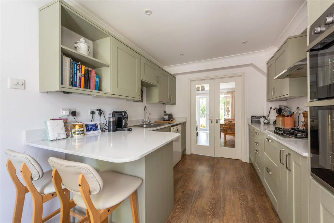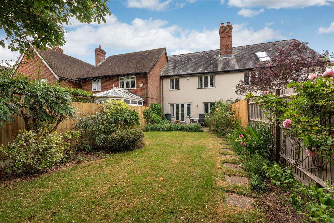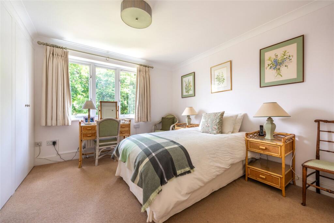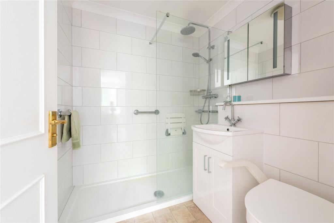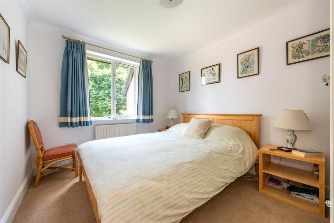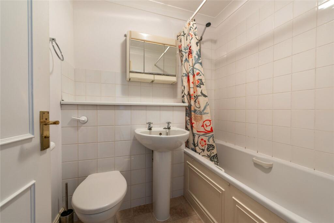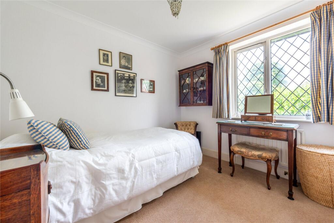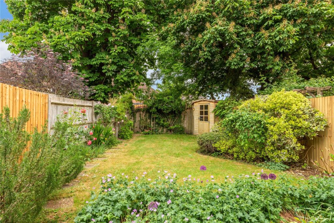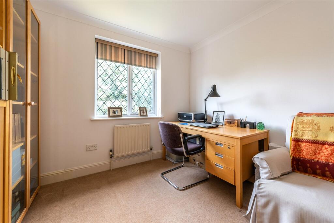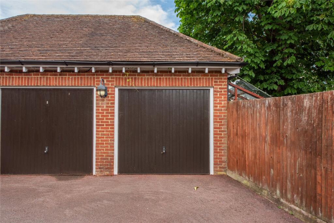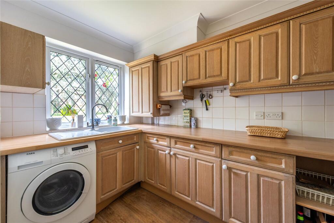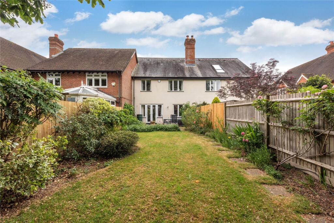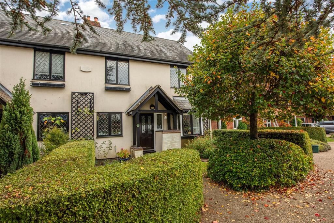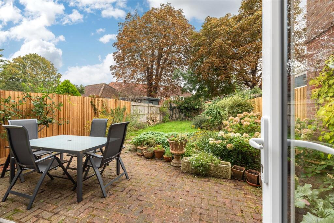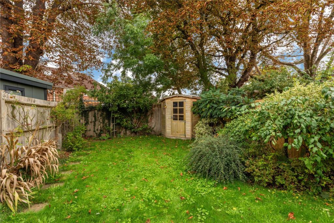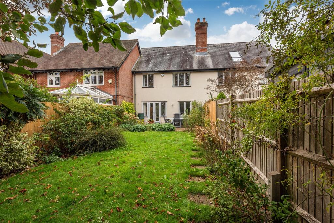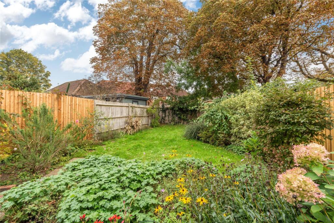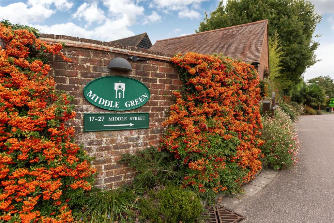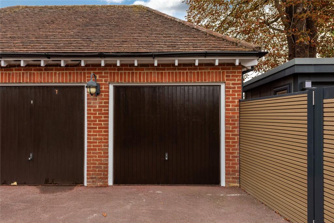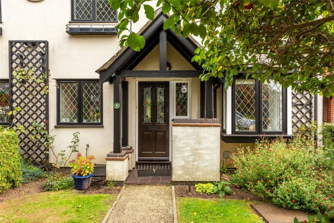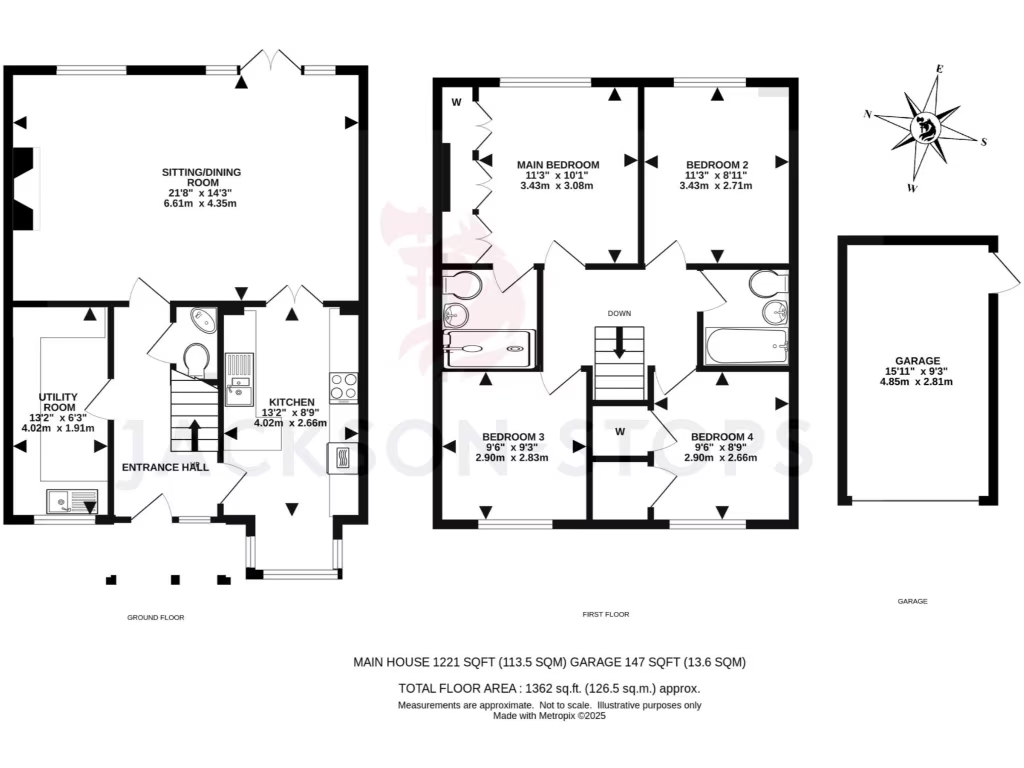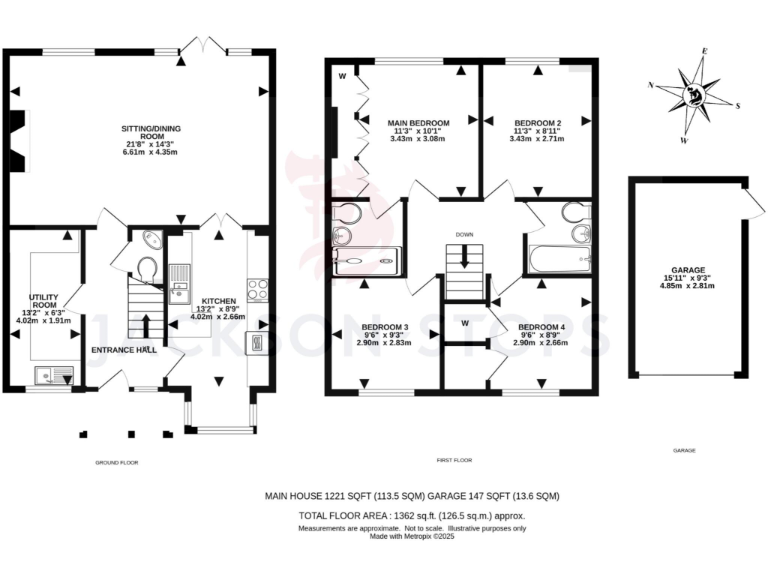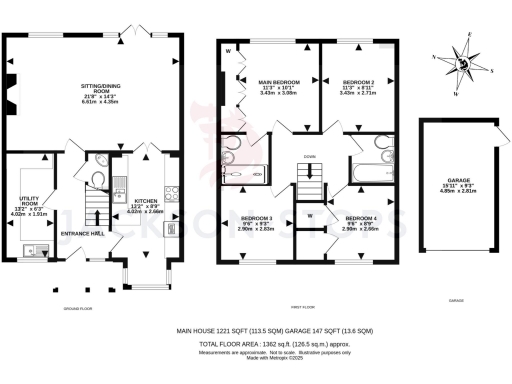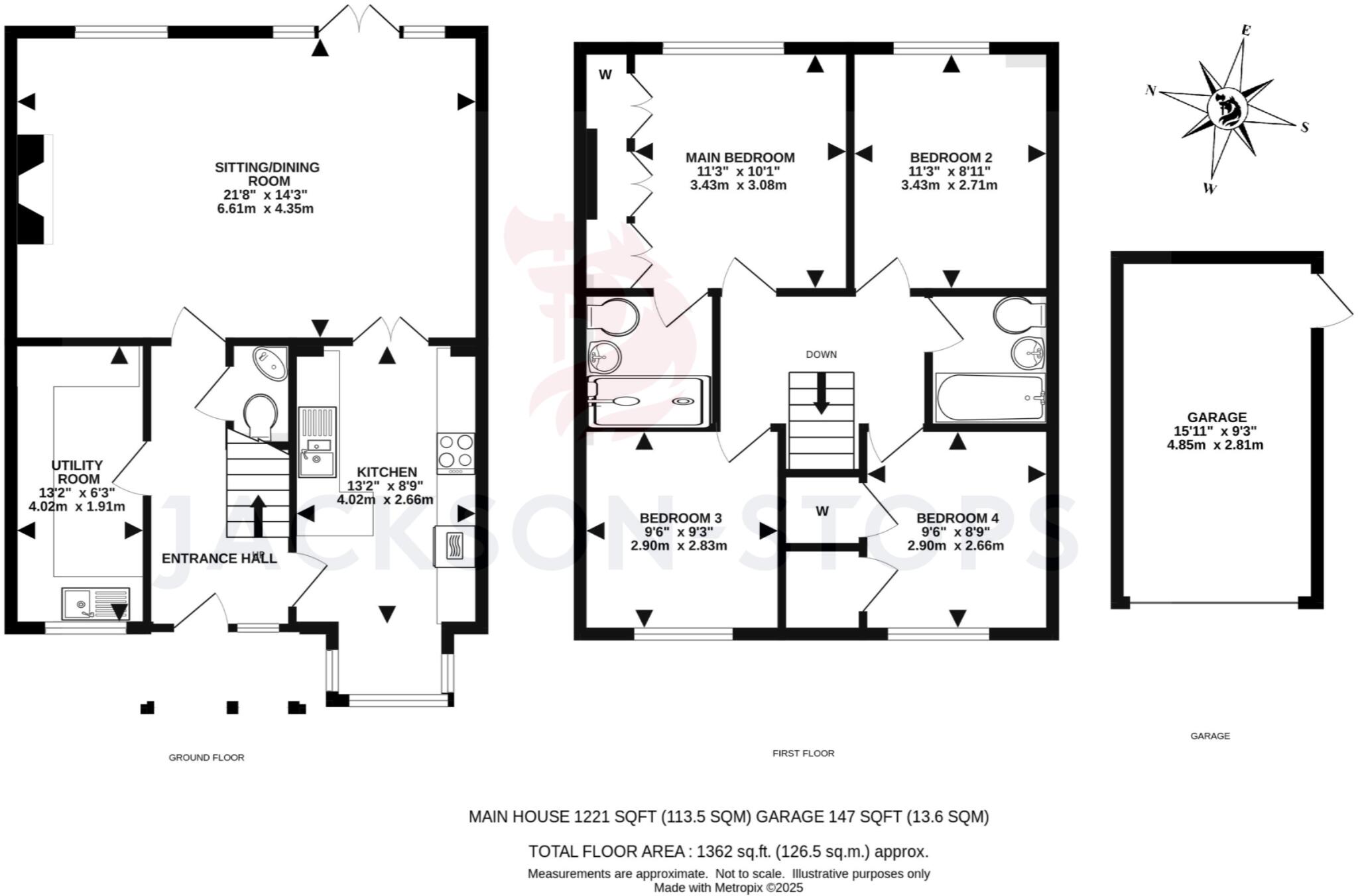Summary - 9 MIDDLE GREEN BROCKHAM BETCHWORTH RH3 7JL
4 bed 2 bath Terraced
Spacious family living with garage and garden in desirable Brockham location.
4 generous bedrooms including main with en-suite
Refitted kitchen with quartz worktops and integrated appliances
Bright sitting/dining room opening onto level rear garden
Single garage with private rear access from the garden
Loft sizeable — potential conversion (subject to planning and approval)
Communal and visitor parking; spaces not exclusively allocated
Double glazing fitted before 2002; may be less energy efficient
Council tax level described as quite expensive
This well-presented four-bedroom mid-terrace sits in a quiet, private development in the heart of Brockham — a comfortable choice for a growing family. The ground floor has been recently renovated: a refitted kitchen/breakfast room with quartz surfaces, integrated appliances and a breakfast bar flows through double doors into a bright sitting/dining room with patio access to the rear garden.
The main bedroom benefits from built-in wardrobes and a modern en-suite; three further bedrooms share a generous family bathroom. A useful utility room (formerly the kitchen) and a sizable loft offer practical space — the loft could be converted subject to planning permission and management-company approval.
Outside, the level rear garden is mainly lawn with established borders and a patio. A single garage with private rear access and communal/visitor parking add practicality, though parking spaces are not exclusively allocated. The house is double glazed and heated by a mains-gas boiler and radiators.
Important points to note: the property is freehold and was built in the early 1990s, so its styling is traditional rather than historic. The glazing was installed before 2002 and could be less efficient than modern units. Council tax is described as quite expensive. Overall, this is a spacious, renovated family home with conversion potential and sensible running costs for the area.
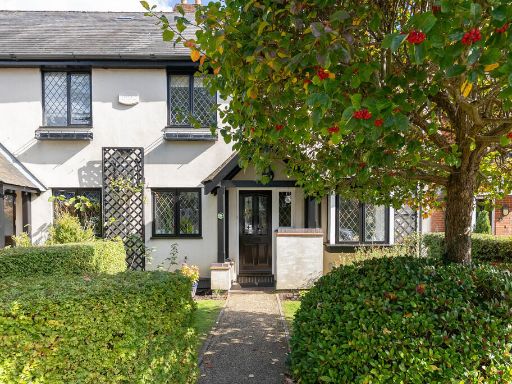 4 bedroom terraced house for sale in Middle Green, Brockham, RH3 — £665,000 • 4 bed • 2 bath • 1244 ft²
4 bedroom terraced house for sale in Middle Green, Brockham, RH3 — £665,000 • 4 bed • 2 bath • 1244 ft²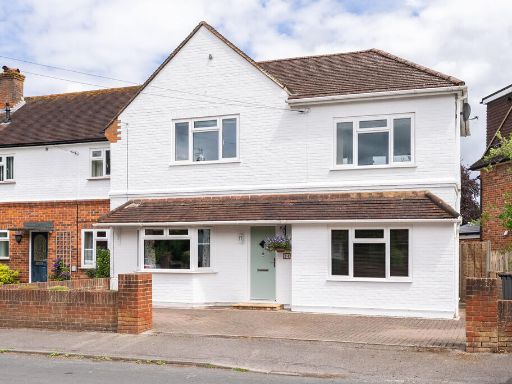 3 bedroom semi-detached house for sale in Oakdene Road, Brockham, RH3 — £635,000 • 3 bed • 2 bath • 1338 ft²
3 bedroom semi-detached house for sale in Oakdene Road, Brockham, RH3 — £635,000 • 3 bed • 2 bath • 1338 ft²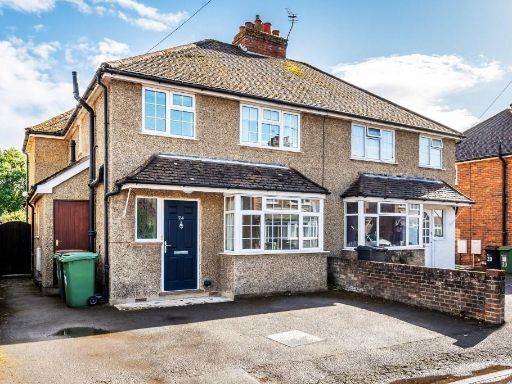 3 bedroom semi-detached house for sale in Oakdene Close, Brockham, RH3 — £625,000 • 3 bed • 2 bath • 1133 ft²
3 bedroom semi-detached house for sale in Oakdene Close, Brockham, RH3 — £625,000 • 3 bed • 2 bath • 1133 ft²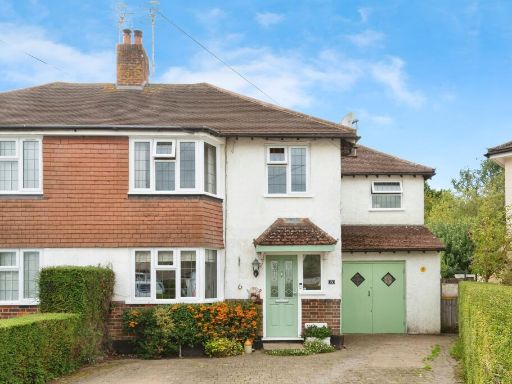 4 bedroom semi-detached house for sale in Boxhill Way, Betchworth, RH3 — £700,000 • 4 bed • 2 bath • 1039 ft²
4 bedroom semi-detached house for sale in Boxhill Way, Betchworth, RH3 — £700,000 • 4 bed • 2 bath • 1039 ft²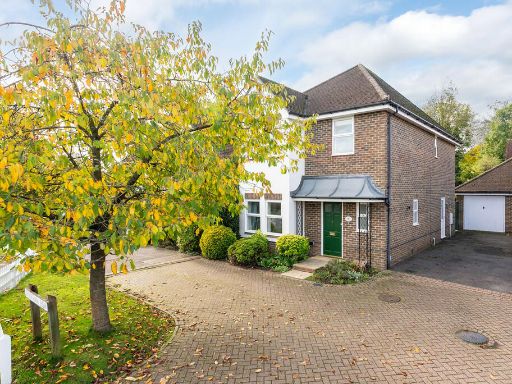 4 bedroom detached house for sale in Middle Street, Strood Green, Brockham, RH3 — £740,000 • 4 bed • 2 bath • 1414 ft²
4 bedroom detached house for sale in Middle Street, Strood Green, Brockham, RH3 — £740,000 • 4 bed • 2 bath • 1414 ft²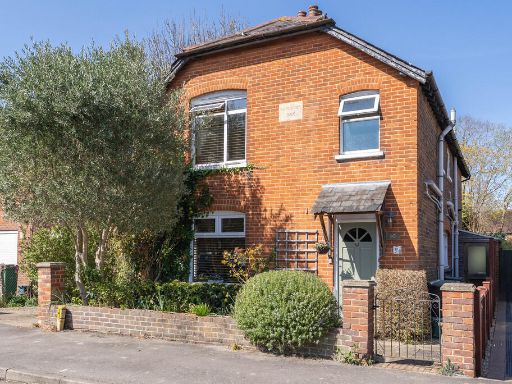 4 bedroom detached house for sale in Oakdene Road, Brockham, RH3 — £850,000 • 4 bed • 2 bath • 1725 ft²
4 bedroom detached house for sale in Oakdene Road, Brockham, RH3 — £850,000 • 4 bed • 2 bath • 1725 ft²