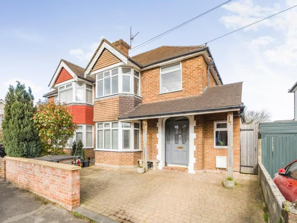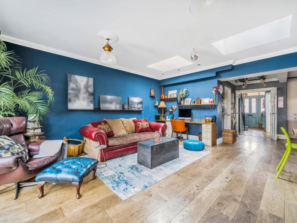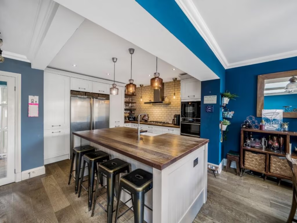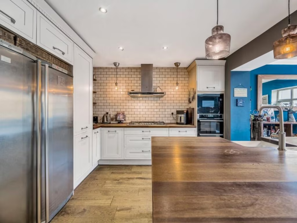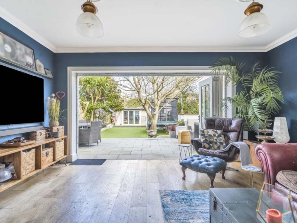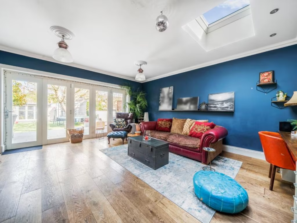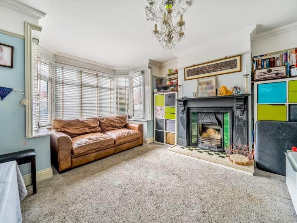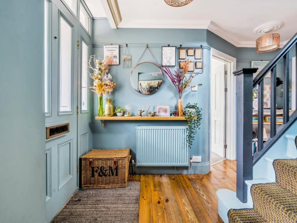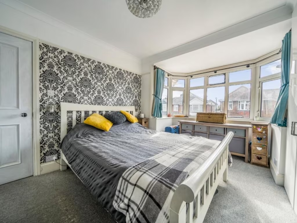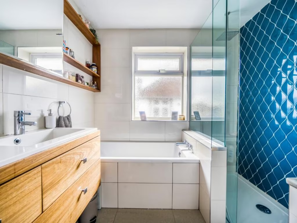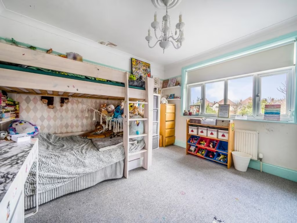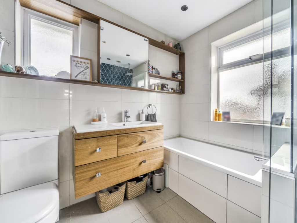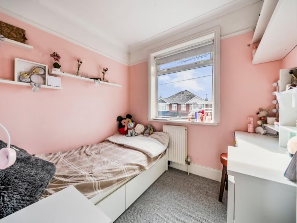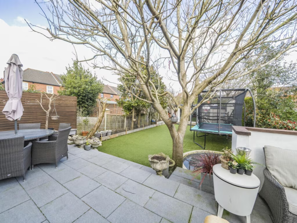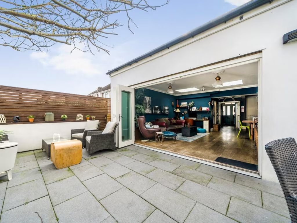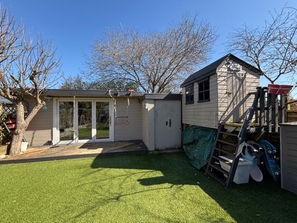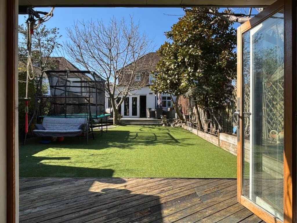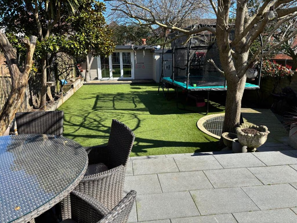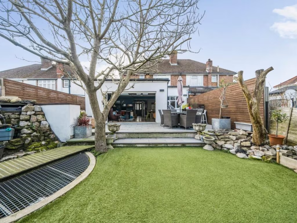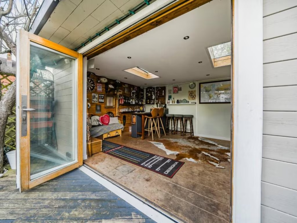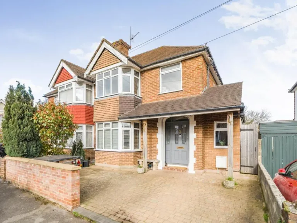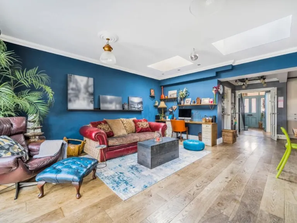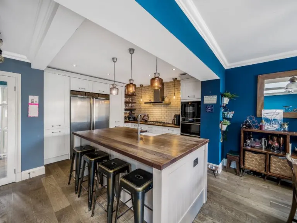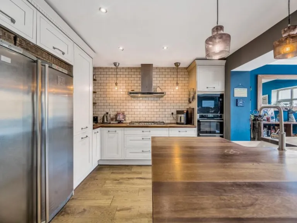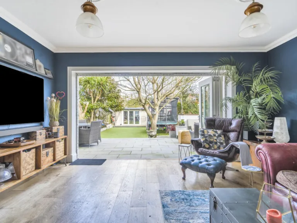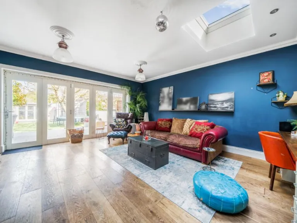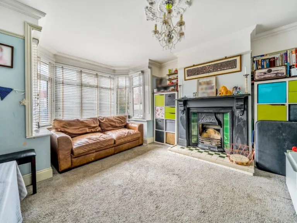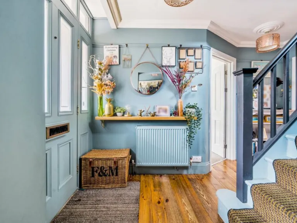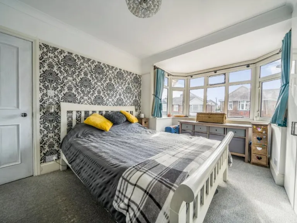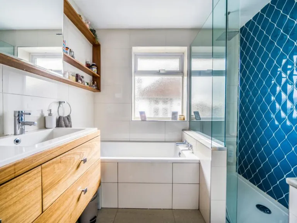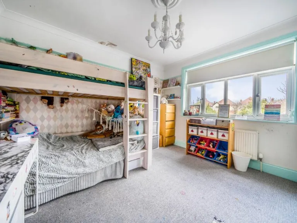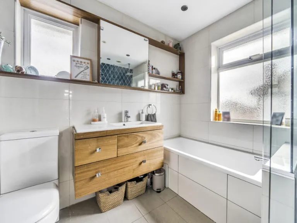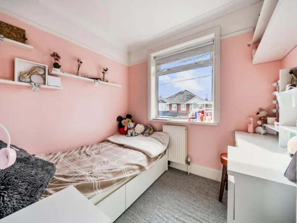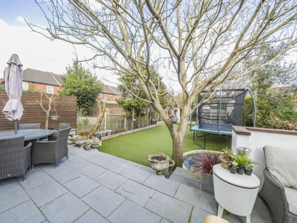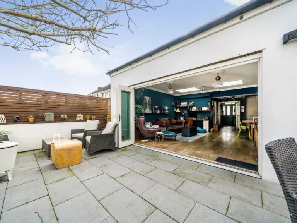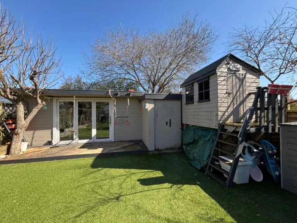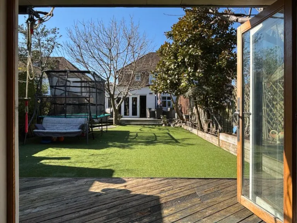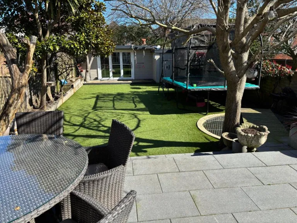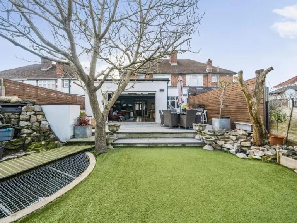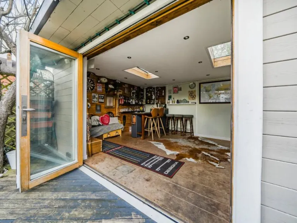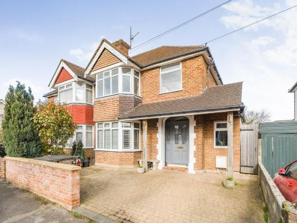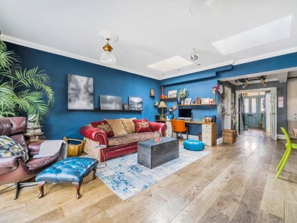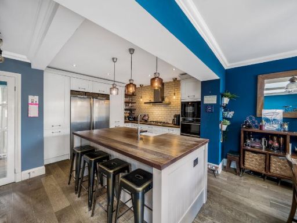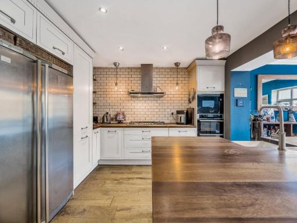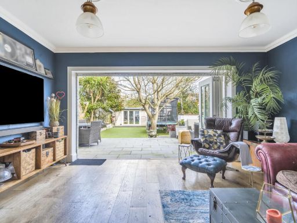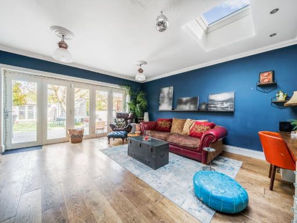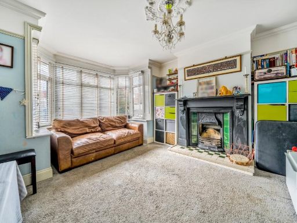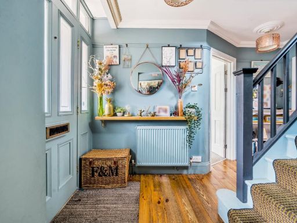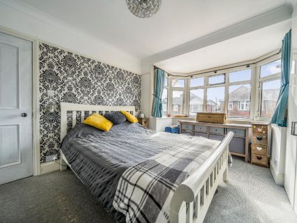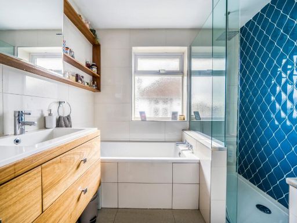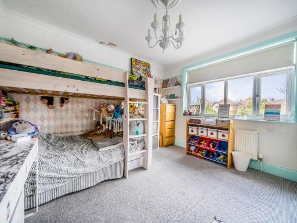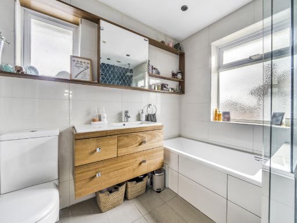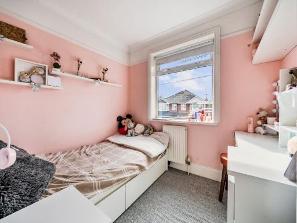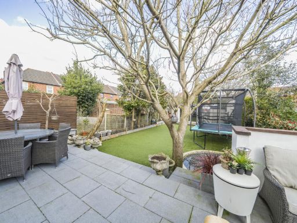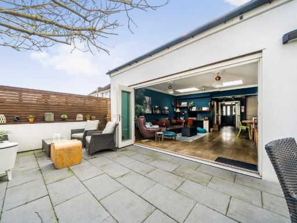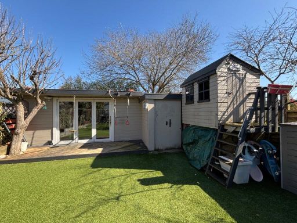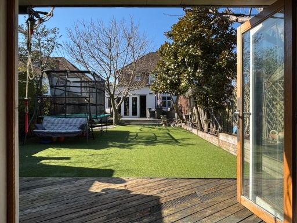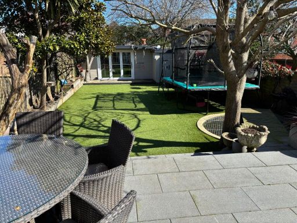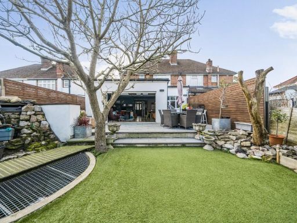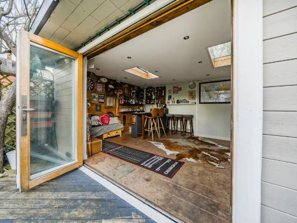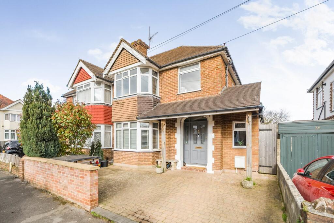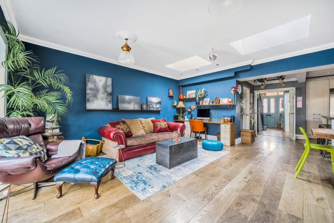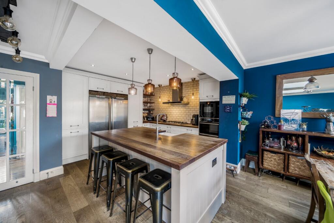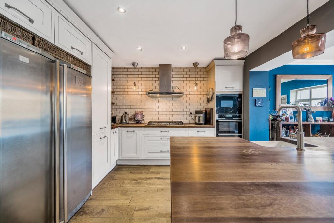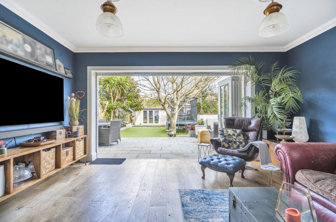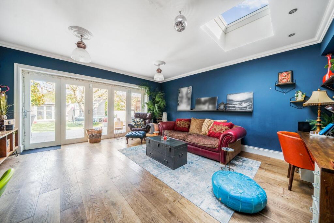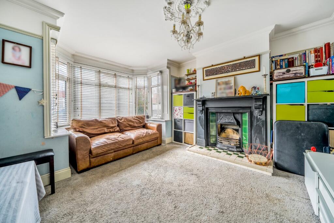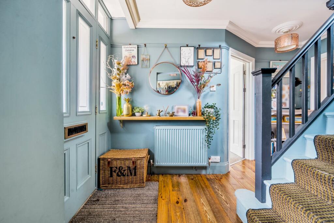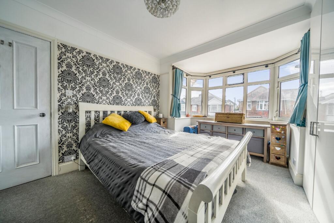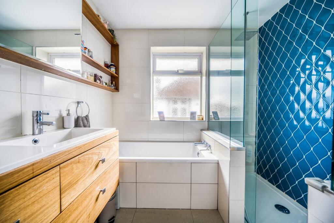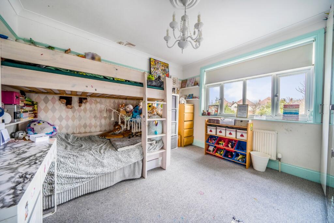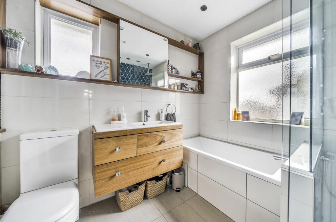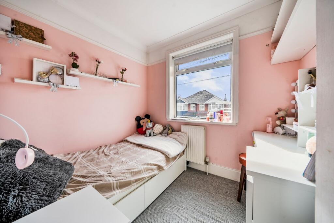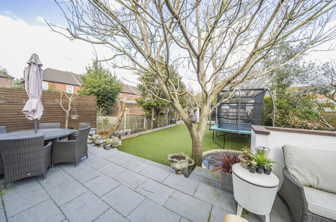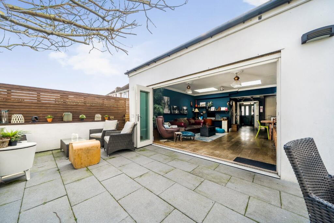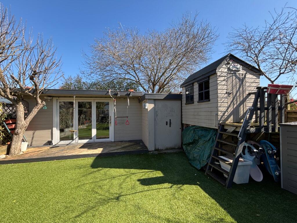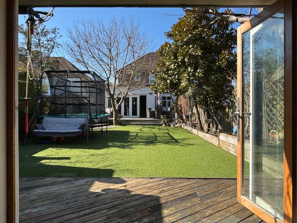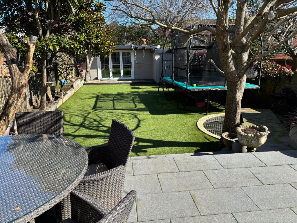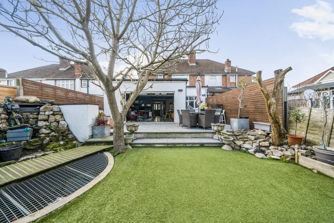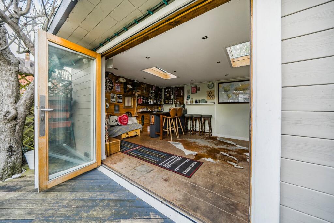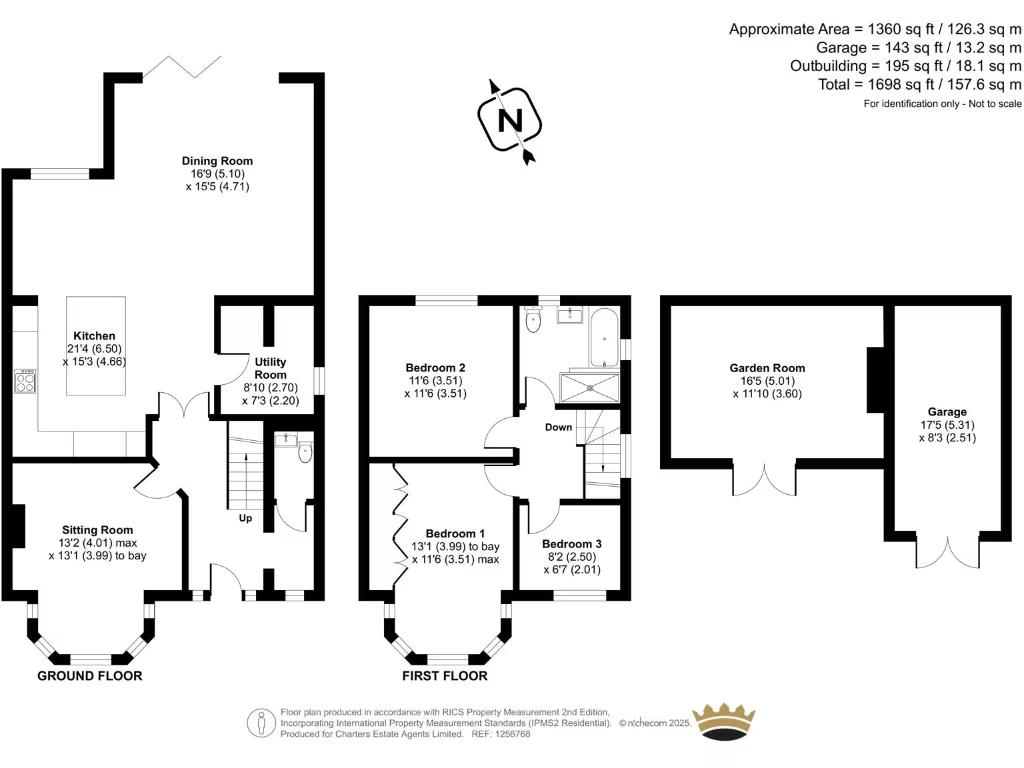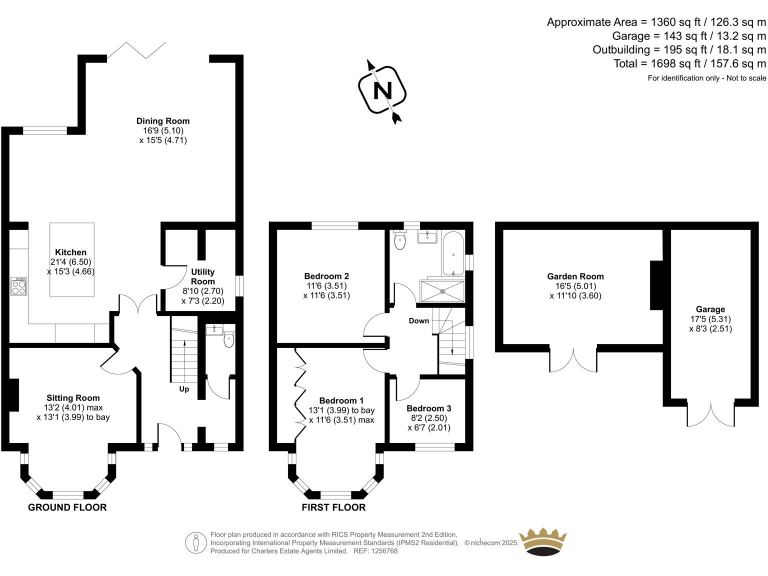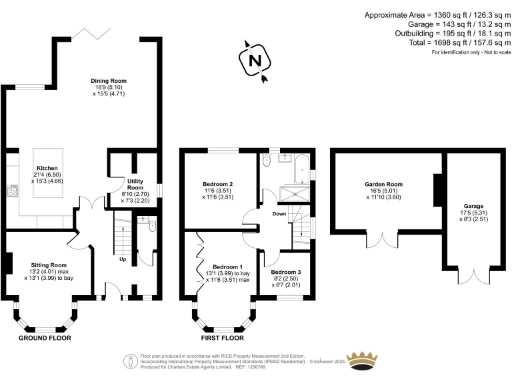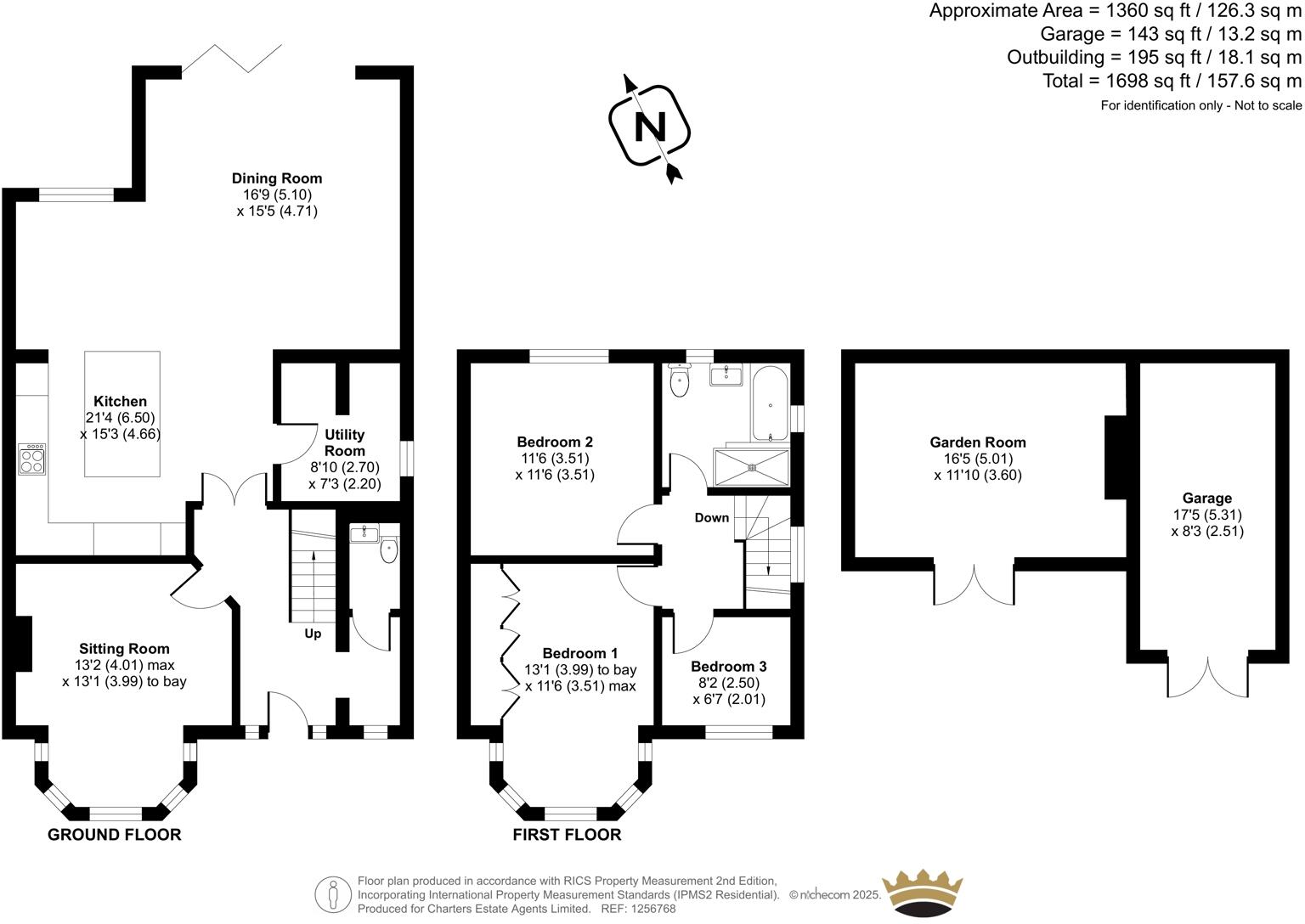Summary - 28 DAWLISH AVENUE SOUTHAMPTON SO15 5HR
3 bed 1 bath Semi-Detached
Spacious three-bed family home with open-plan living, garage and large low-maintenance garden.
Three well-proportioned bedrooms with principal bay window and built-in wardrobes|Show-stopping open-plan kitchen/diner with bi-fold doors to garden|Low-maintenance rear garden with artificial lawn and powered garden room|Driveway parking plus garage/workshop; large plot offering scope|Utility area and ground-floor WC for family convenience|Single family bathroom only; may be limiting for larger families|Cavity walls likely uninsulated and glazing pre-2002 — upgrade advised|Freehold, mains gas heating; low flood risk and low local crime
This extended three-bedroom semi-detached home in Upper Shirley combines spacious family living with convenient city access. The ground floor features a show-stopping open-plan kitchen/dining/family room with bi-fold doors to a low-maintenance rear garden and a useful utility area — ideal for everyday family life and entertaining. The property also offers driveway parking, a garage/workshop and a powered garden room that increases flexible living space.
Upstairs are three well-proportioned bedrooms and a single family bathroom; the principal bedroom benefits from a bay window and built-in wardrobes. The house dates from the 1930s and retains period character such as a front bay window and fireplace, while modern touches include a skylight in the living area and fitted kitchen. The location is a strong selling point — close to King Edward VI School, local primary schools, the city centre, mainline rail and large open spaces at The Common.
Practical considerations: the property is freehold, on mains gas with boiler and radiators, and has double glazing installed before 2002. The cavity walls were built without fitted insulation (assumed), so buyers should budget for potential insulation and glazing upgrades to improve energy efficiency. There is one family bathroom only. Overall this is a large, well-located family home with good outdoor space and scope for further modernisation to add value.
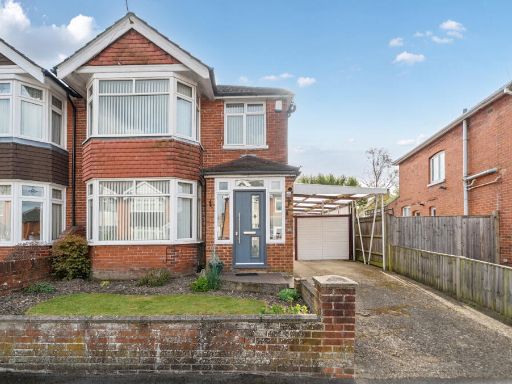 3 bedroom semi-detached house for sale in Wilton Gardens, Upper Shirley, Southampton, Hampshire, SO15 — £475,000 • 3 bed • 2 bath • 1185 ft²
3 bedroom semi-detached house for sale in Wilton Gardens, Upper Shirley, Southampton, Hampshire, SO15 — £475,000 • 3 bed • 2 bath • 1185 ft²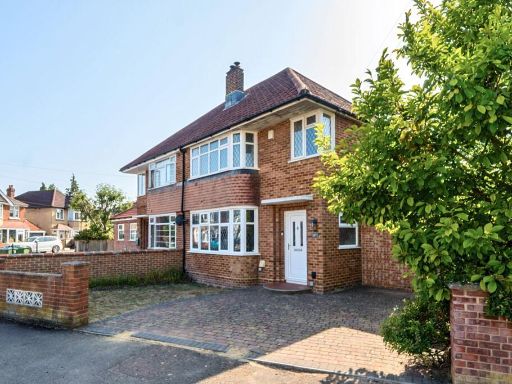 3 bedroom semi-detached house for sale in Dawlish Avenue, Upper Shirley, Southampton, Hampshire, SO15 — £450,000 • 3 bed • 1 bath • 1156 ft²
3 bedroom semi-detached house for sale in Dawlish Avenue, Upper Shirley, Southampton, Hampshire, SO15 — £450,000 • 3 bed • 1 bath • 1156 ft²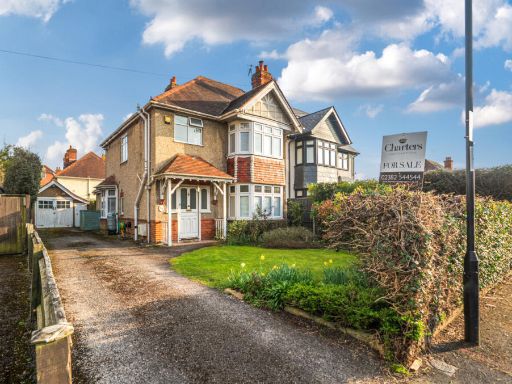 3 bedroom semi-detached house for sale in South View Road, Upper Shirley, Southampton, Hampshire, SO15 — £535,000 • 3 bed • 1 bath • 1472 ft²
3 bedroom semi-detached house for sale in South View Road, Upper Shirley, Southampton, Hampshire, SO15 — £535,000 • 3 bed • 1 bath • 1472 ft²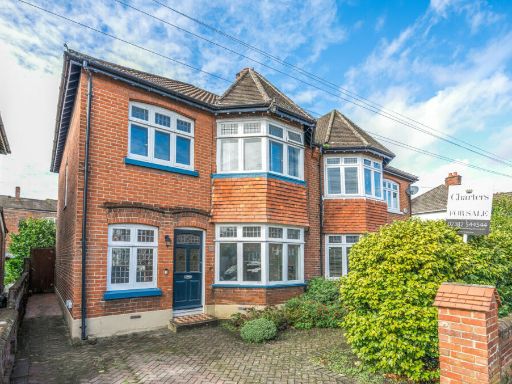 3 bedroom semi-detached house for sale in Wilton Road, Upper Shirley, Southampton, Hampshire, SO15 — £480,000 • 3 bed • 1 bath • 1318 ft²
3 bedroom semi-detached house for sale in Wilton Road, Upper Shirley, Southampton, Hampshire, SO15 — £480,000 • 3 bed • 1 bath • 1318 ft²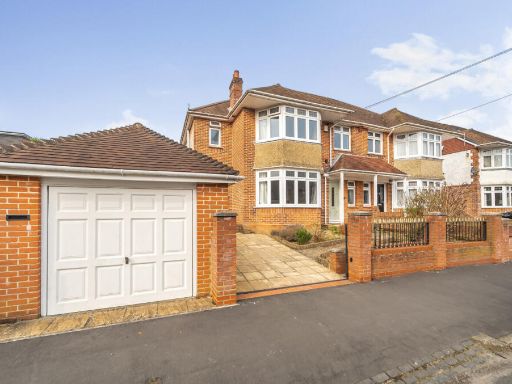 3 bedroom semi-detached house for sale in Branksome Avenue, Upper Shirley, Southampton, Hampshire, SO15 — £515,000 • 3 bed • 2 bath • 1452 ft²
3 bedroom semi-detached house for sale in Branksome Avenue, Upper Shirley, Southampton, Hampshire, SO15 — £515,000 • 3 bed • 2 bath • 1452 ft²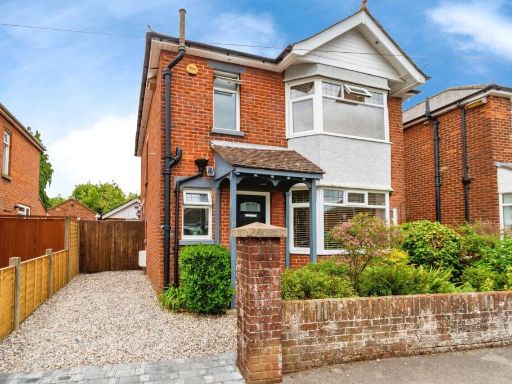 3 bedroom detached house for sale in Wilton Crescent, Upper Shirley, Southampton, Hampshire, SO15 — £500,000 • 3 bed • 2 bath • 1423 ft²
3 bedroom detached house for sale in Wilton Crescent, Upper Shirley, Southampton, Hampshire, SO15 — £500,000 • 3 bed • 2 bath • 1423 ft²