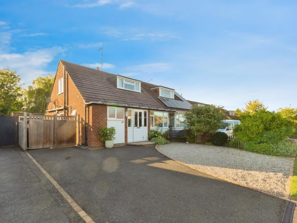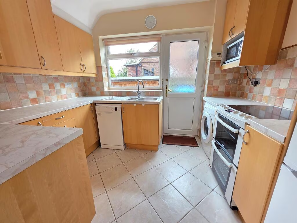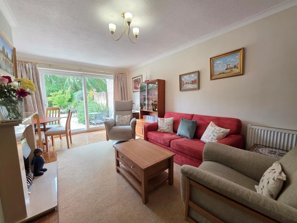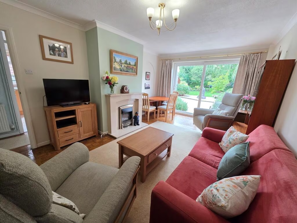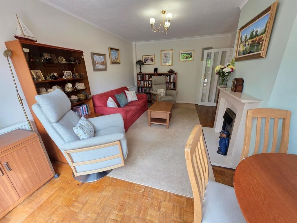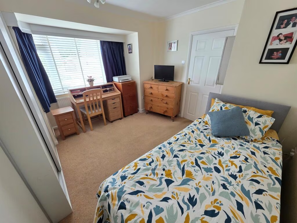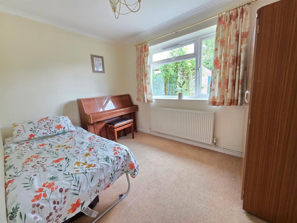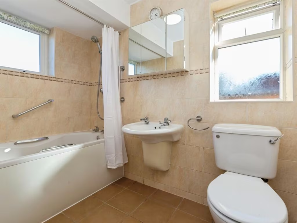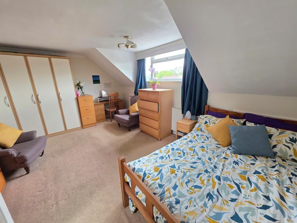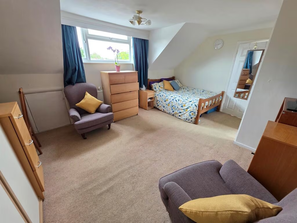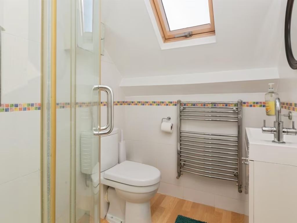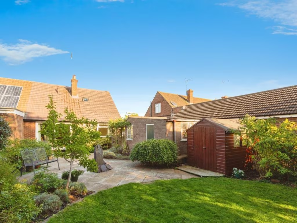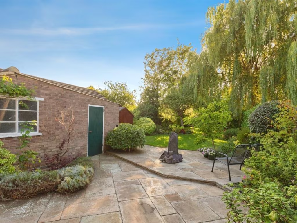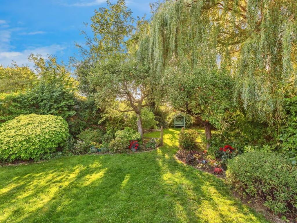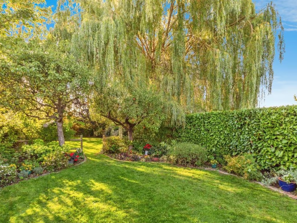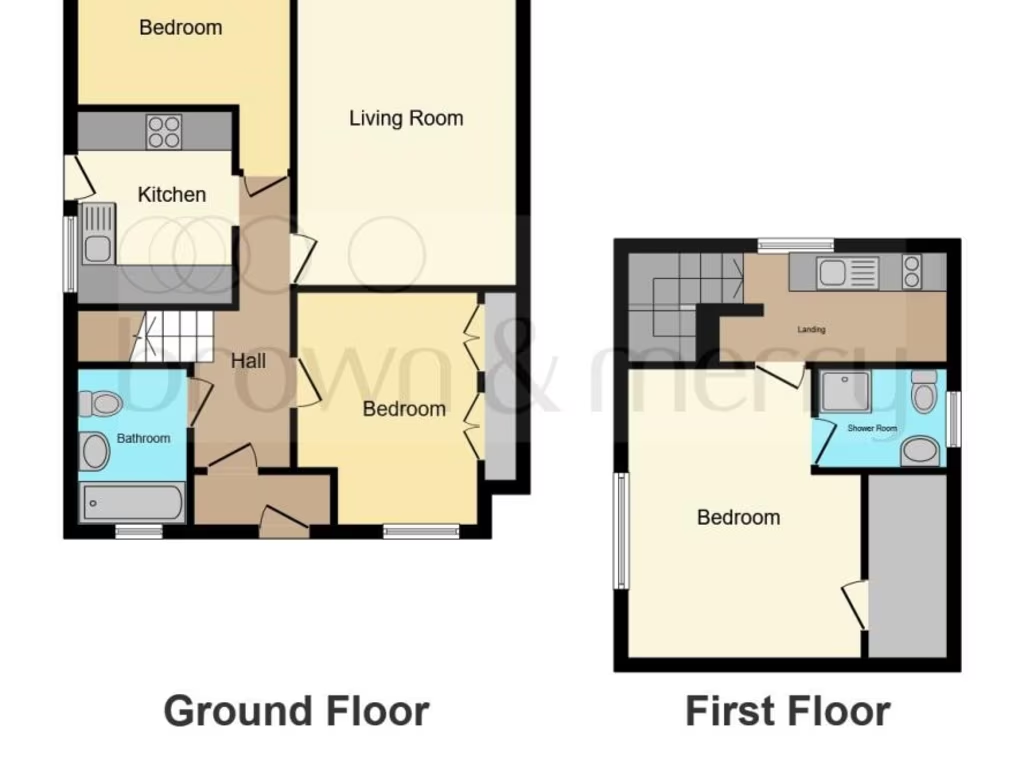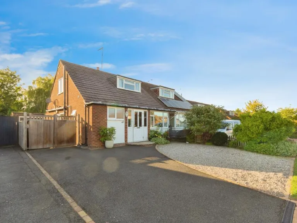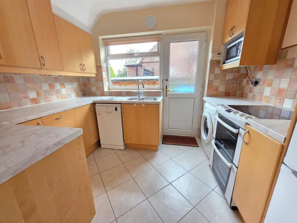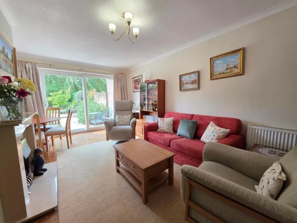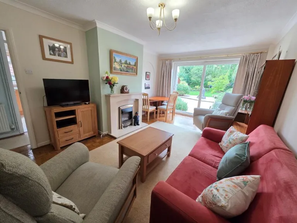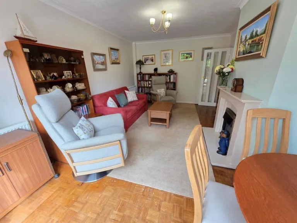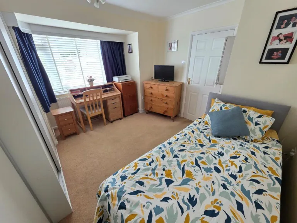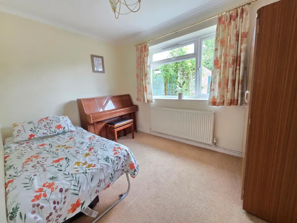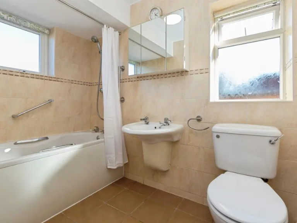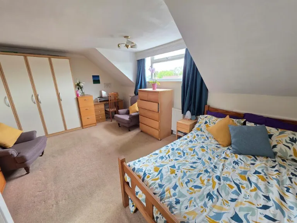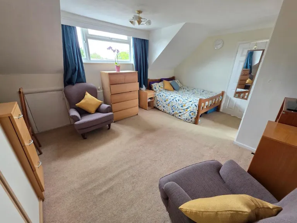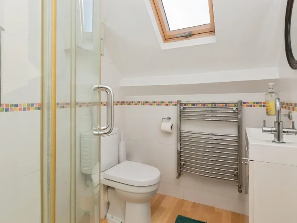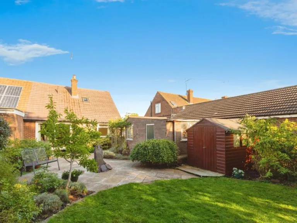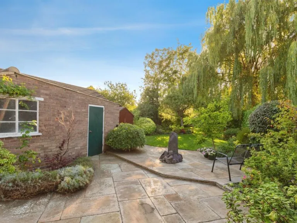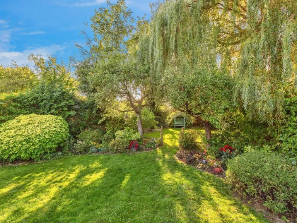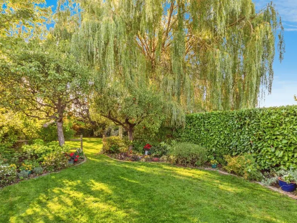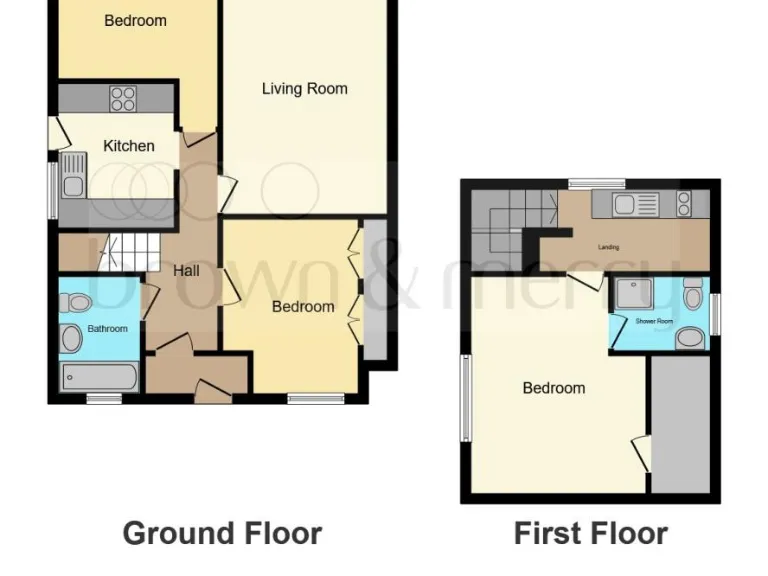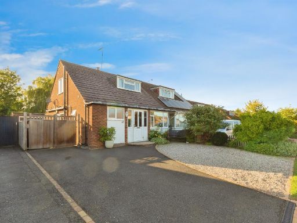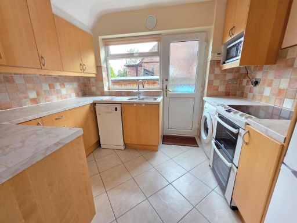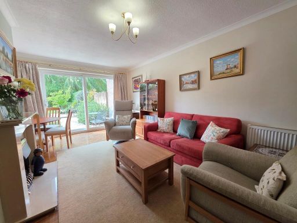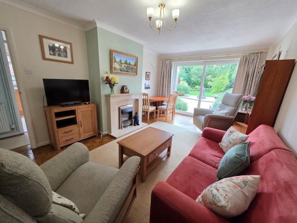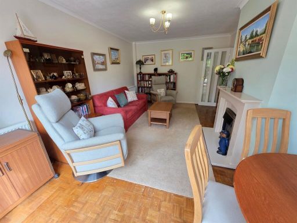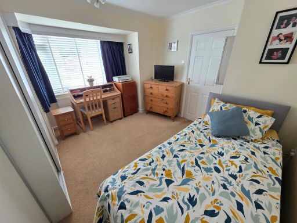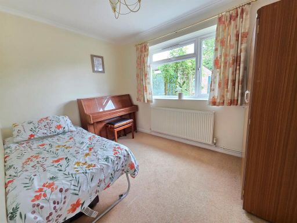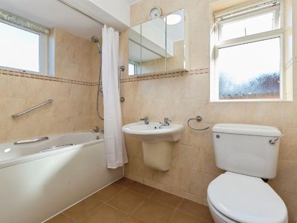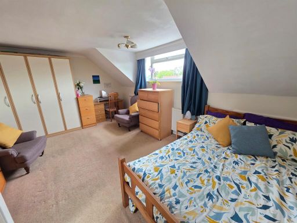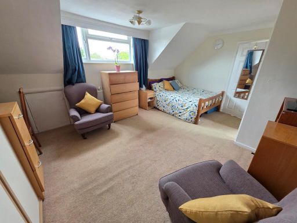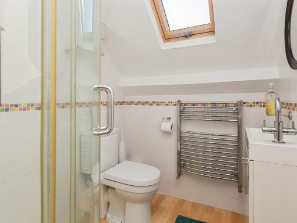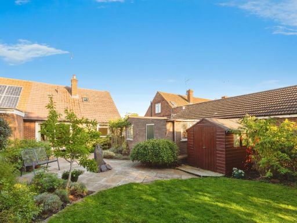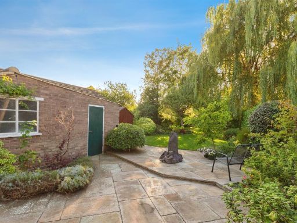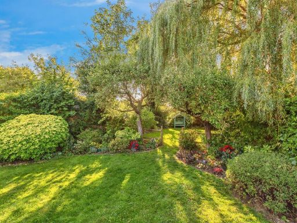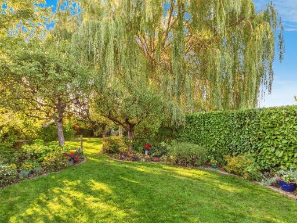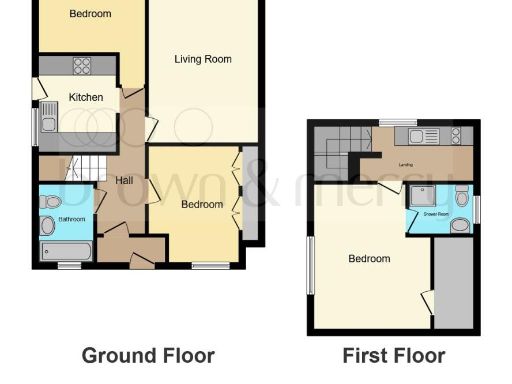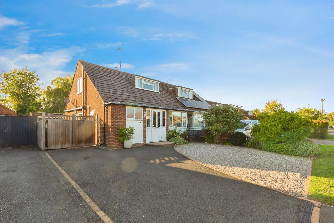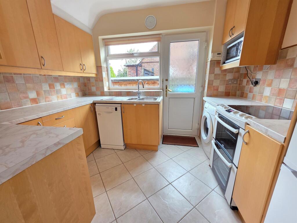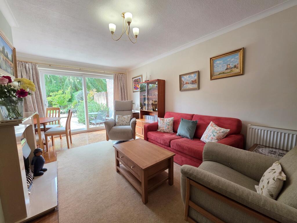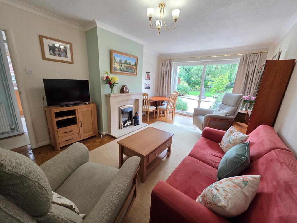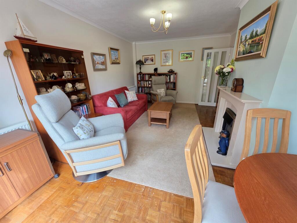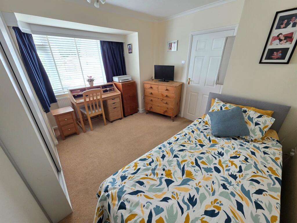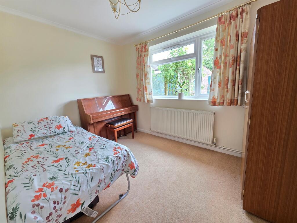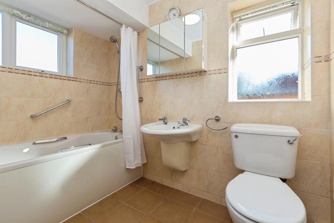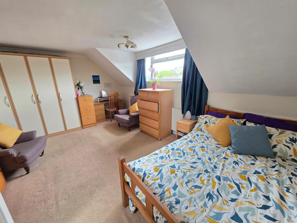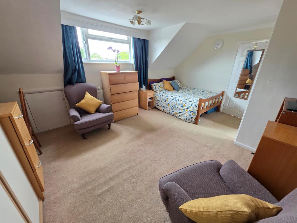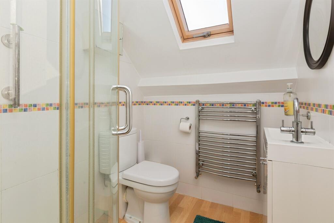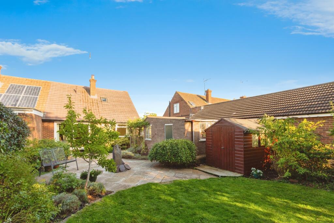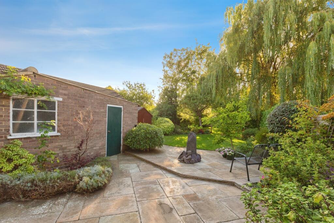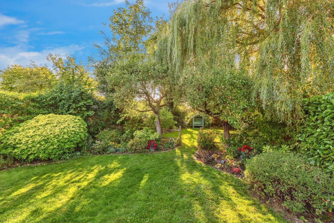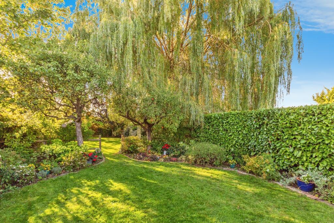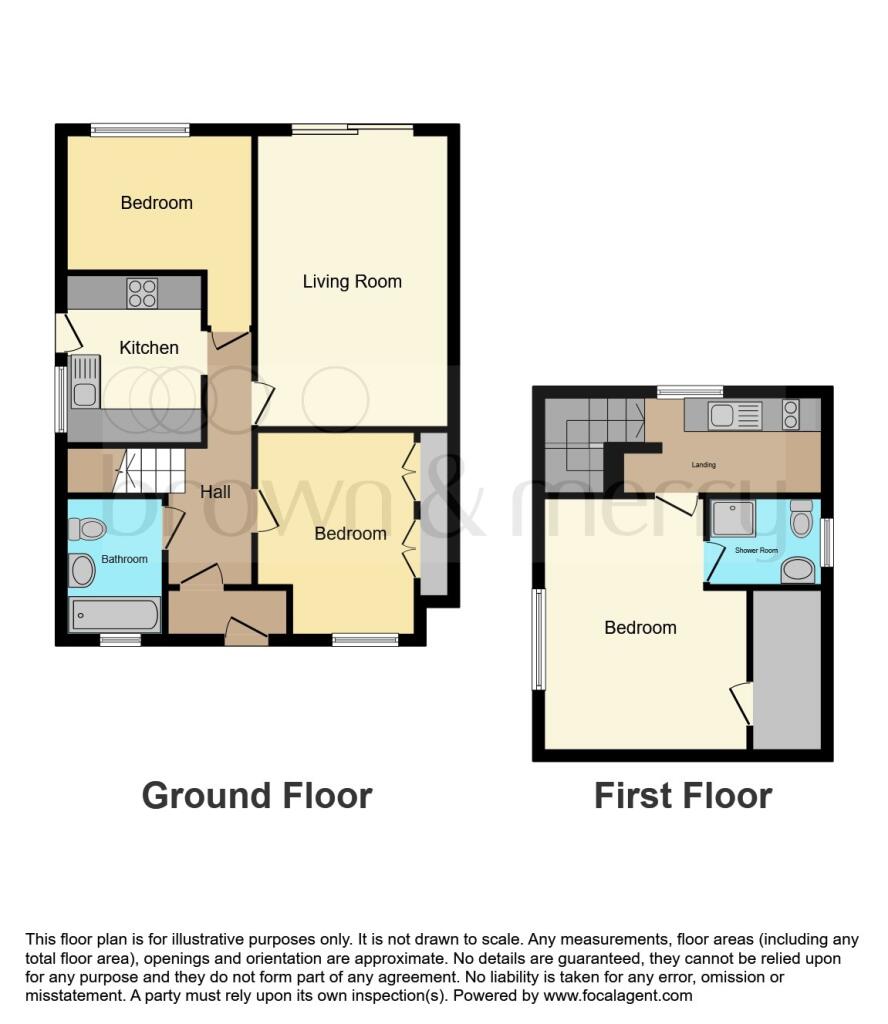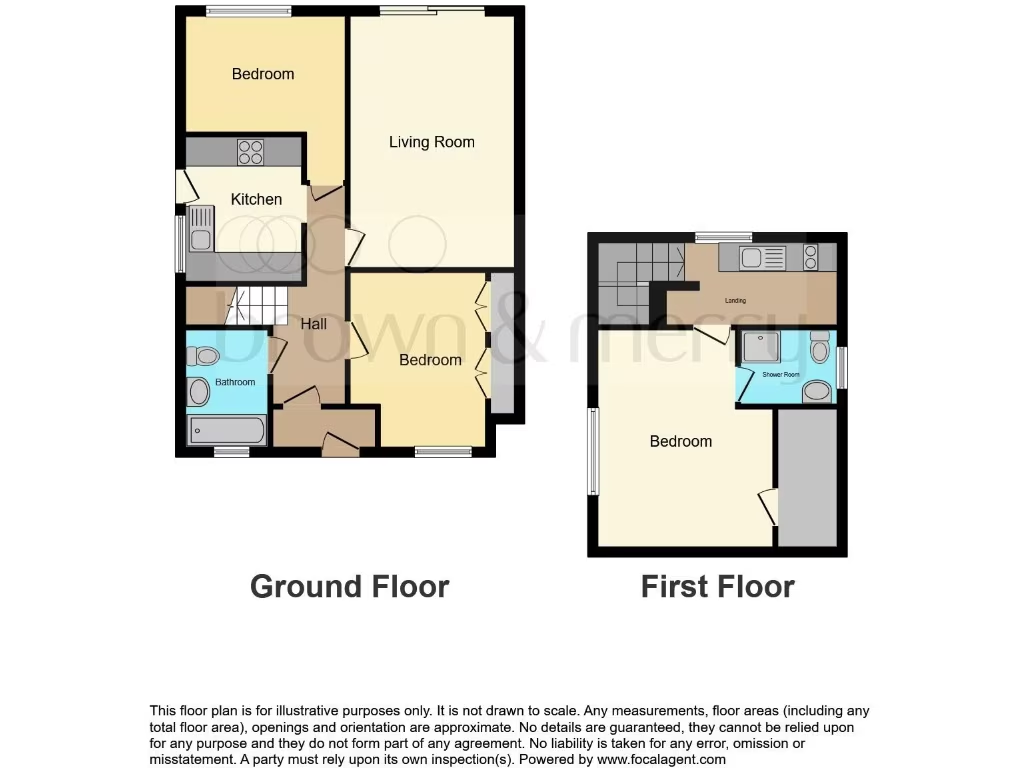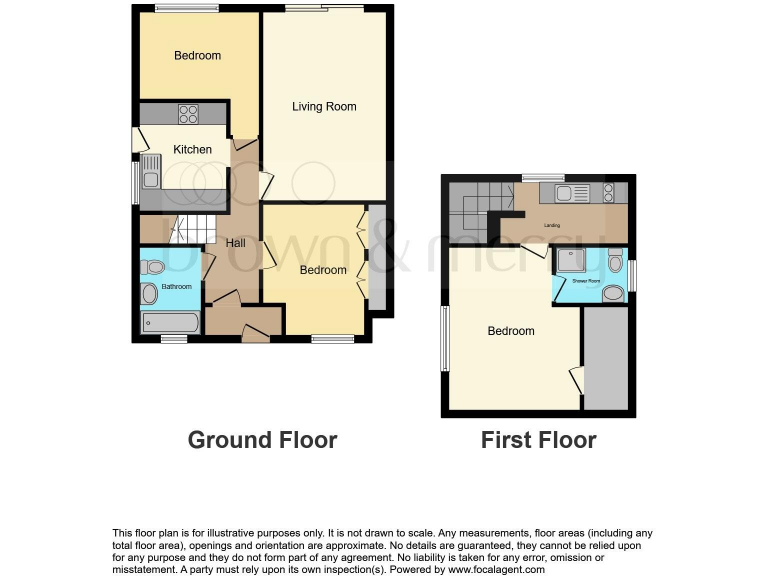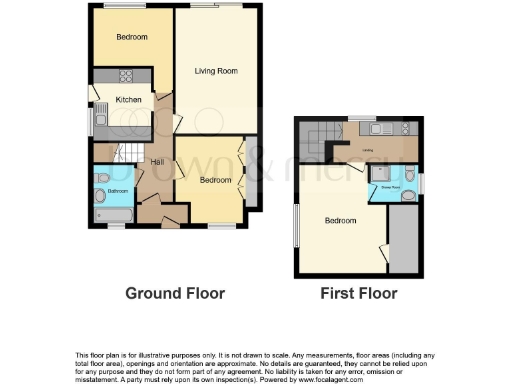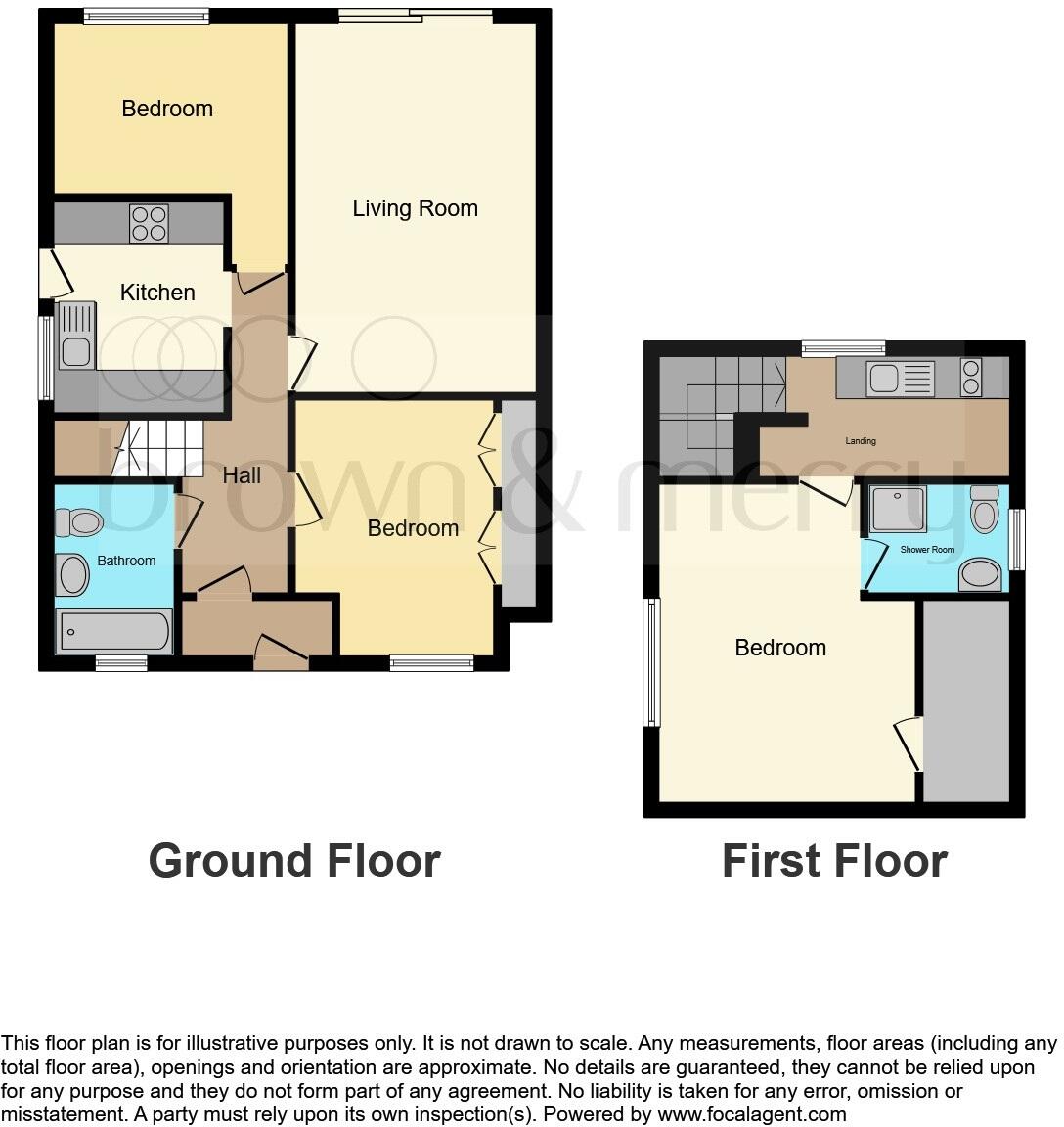Summary - Craigwell Avenue, Aylesbury HP21 7AF
3 bed 2 bath Semi-Detached Bungalow
Private garden, garage and flexible layout near top local schools.
- Three bedrooms including ground-floor bedroom and upstairs main with en-suite
- Separate dining room that can serve as third bedroom
- Compact fitted kitchen; limited workspace and storage
- Large, well-kept mature rear garden offering good privacy
- Driveway for several cars plus single garage
- Double glazing and solar panels included
- Overall internal size is modest (approx. 675 sq ft)
- Services and measurements unverified; survey recommended
Tucked into a quiet Southside Aylesbury street, this three-bedroom chalet-style bungalow pairs a generous, private garden and garage with compact, well-laid-out living space. The layout suits families needing ground-floor accommodation or downsizers who value easy parking, green outdoor space and proximity to good schools and local amenities.
Accommodation flows from an entrance porch into a spacious living room, separate dining room (or optional third bedroom), fitted kitchen and a ground-floor bedroom and bathroom. Upstairs is a larger main bedroom with an en-suite shower room. The property benefits from double glazing, mains gas central heating and solar panels, helping with running costs.
Practical positives include ample off-road parking for several vehicles, a garage, large mature rear garden and a very low local crime rate. The house sits in a very affluent, well-served area with fast broadband, excellent mobile signal and within catchment for several good and outstanding schools.
Buyers should note the overall internal size is modest (approximately 675 sq ft) and the kitchen is compact. Measurements are provided for guidance only and services/appliances have not been tested—prospective purchasers are advised to commission their own surveys or reports. The property, built mid-20th century, will suit buyers wanting a comfortable home with scope to modernise rather than a newly renovated turnkey house.
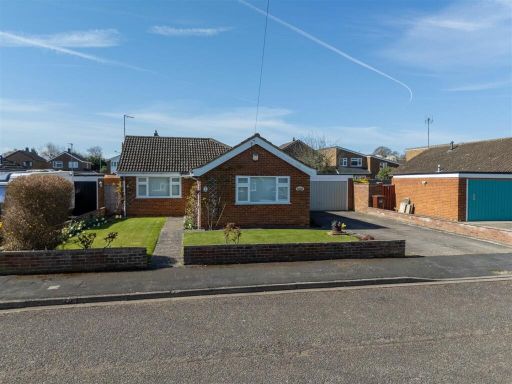 3 bedroom detached bungalow for sale in Corfe Close, Aylesbury, HP21 — £630,000 • 3 bed • 1 bath • 1244 ft²
3 bedroom detached bungalow for sale in Corfe Close, Aylesbury, HP21 — £630,000 • 3 bed • 1 bath • 1244 ft²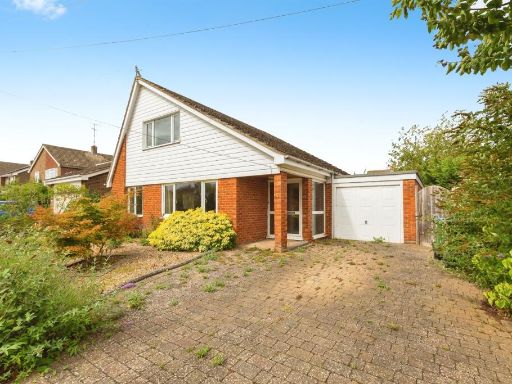 3 bedroom detached house for sale in Langdon Avenue, Aylesbury, HP21 — £595,000 • 3 bed • 2 bath • 1163 ft²
3 bedroom detached house for sale in Langdon Avenue, Aylesbury, HP21 — £595,000 • 3 bed • 2 bath • 1163 ft²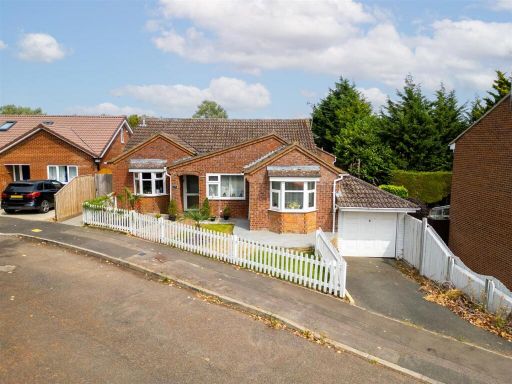 5 bedroom detached bungalow for sale in Rembrandt End, Aylesbury, HP19 — £550,000 • 5 bed • 2 bath • 2028 ft²
5 bedroom detached bungalow for sale in Rembrandt End, Aylesbury, HP19 — £550,000 • 5 bed • 2 bath • 2028 ft²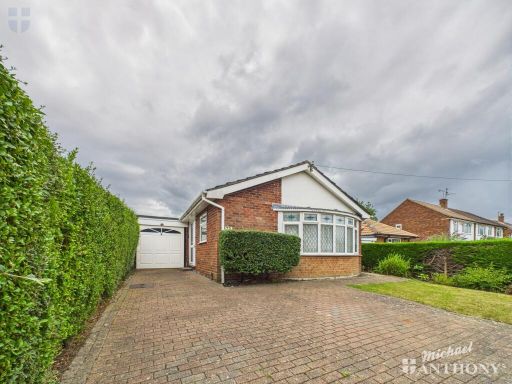 2 bedroom detached bungalow for sale in Craigwell Avenue, Aylesbury, Buckinghamshire, HP21 — £475,000 • 2 bed • 1 bath • 1208 ft²
2 bedroom detached bungalow for sale in Craigwell Avenue, Aylesbury, Buckinghamshire, HP21 — £475,000 • 2 bed • 1 bath • 1208 ft²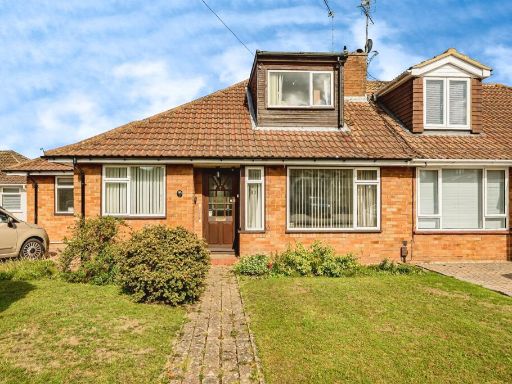 3 bedroom semi-detached bungalow for sale in Kendal Close, AYLESBURY, HP21 — £475,000 • 3 bed • 2 bath • 1157 ft²
3 bedroom semi-detached bungalow for sale in Kendal Close, AYLESBURY, HP21 — £475,000 • 3 bed • 2 bath • 1157 ft²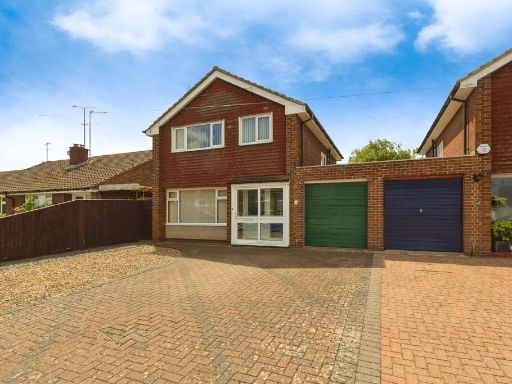 3 bedroom detached house for sale in Broughton Avenue, Broughton Pastures, Aylesbury, HP20 — £475,000 • 3 bed • 1 bath • 1045 ft²
3 bedroom detached house for sale in Broughton Avenue, Broughton Pastures, Aylesbury, HP20 — £475,000 • 3 bed • 1 bath • 1045 ft²