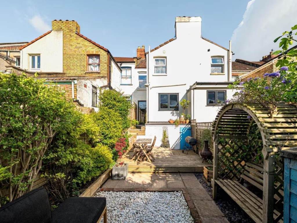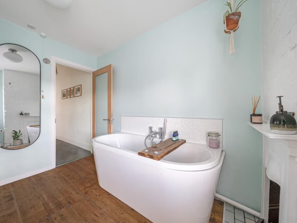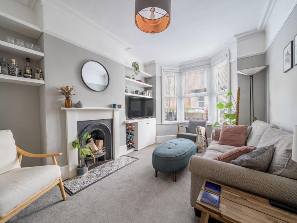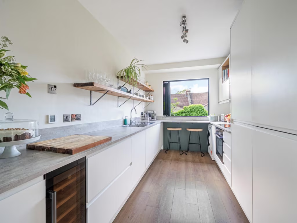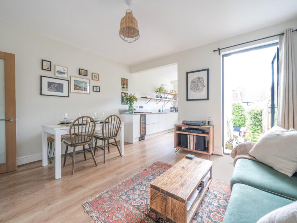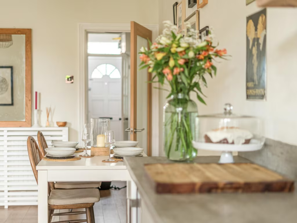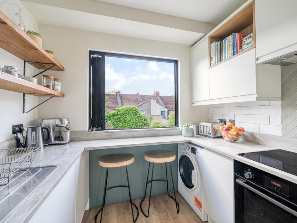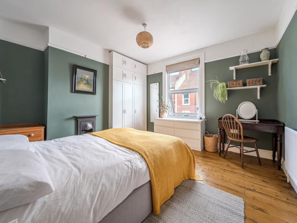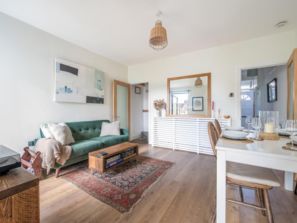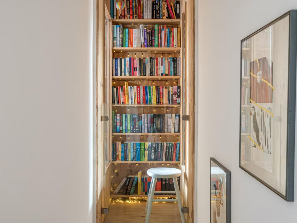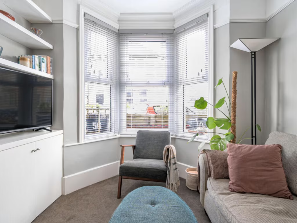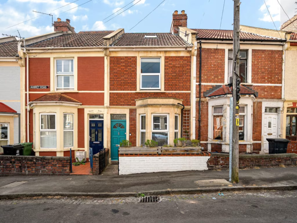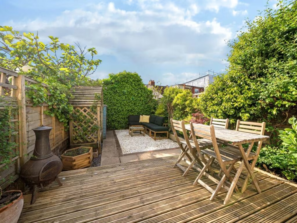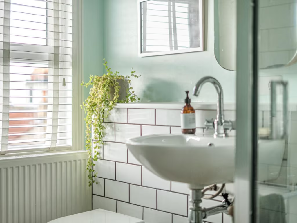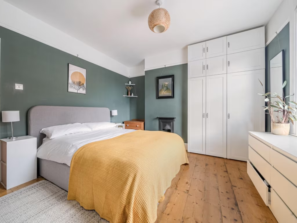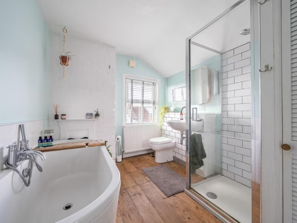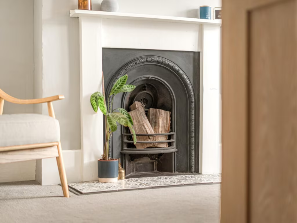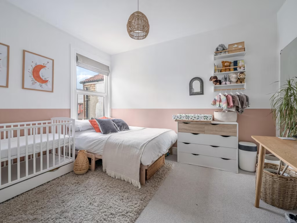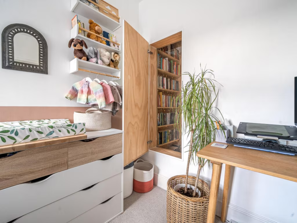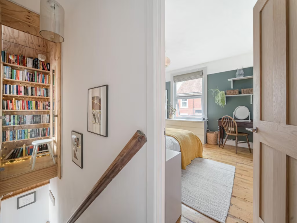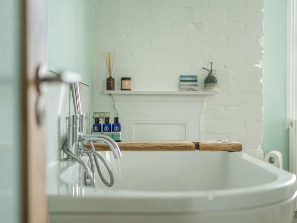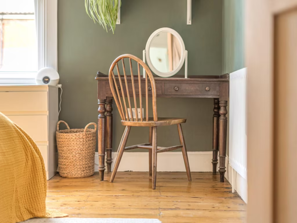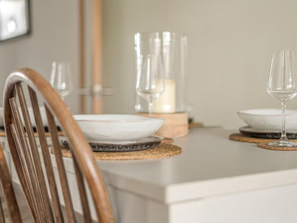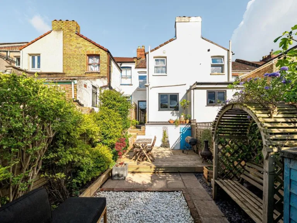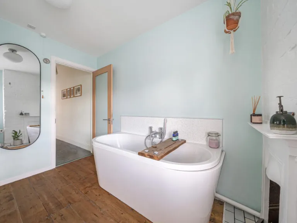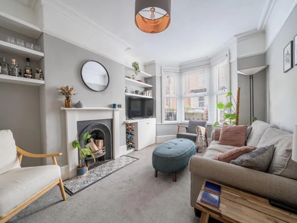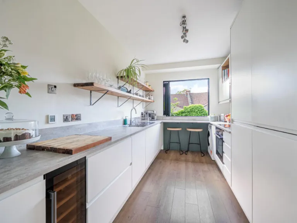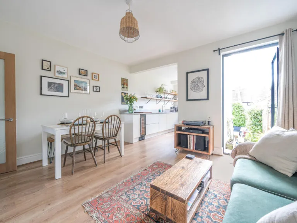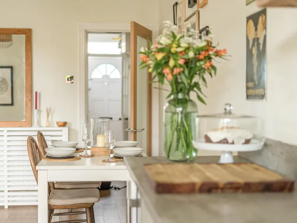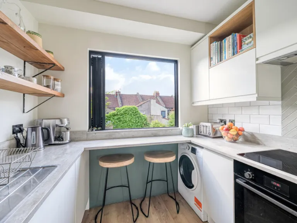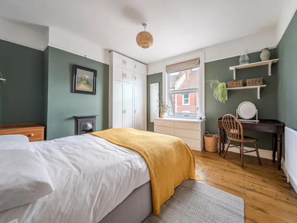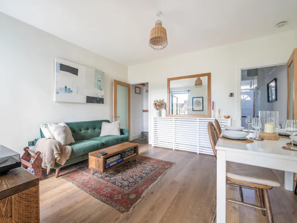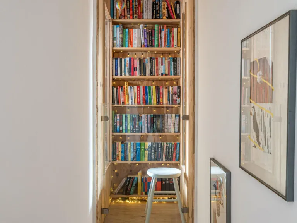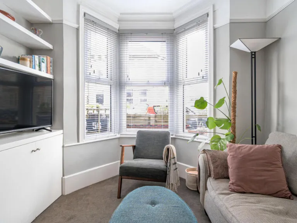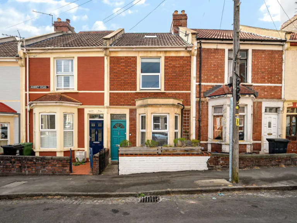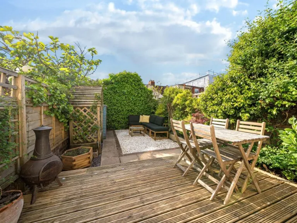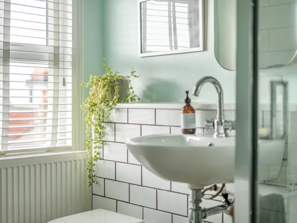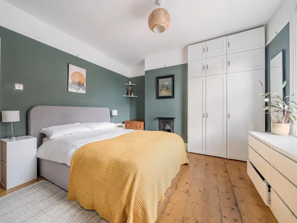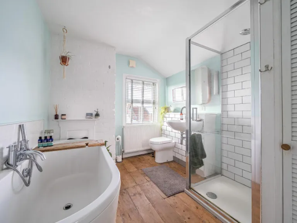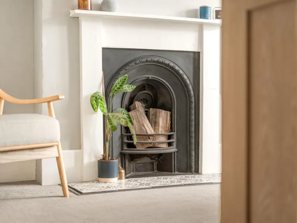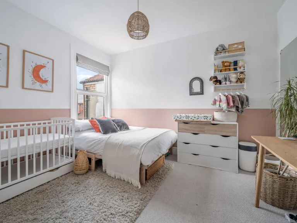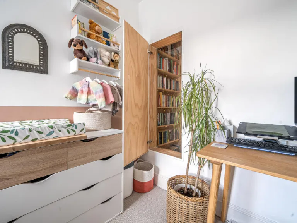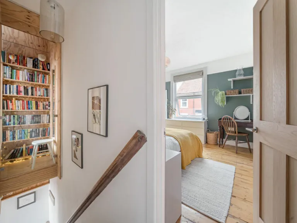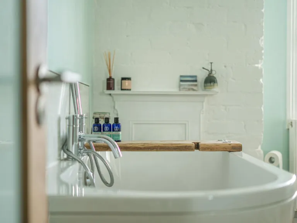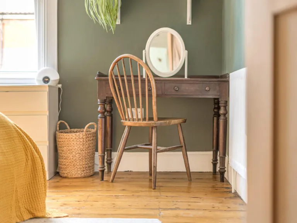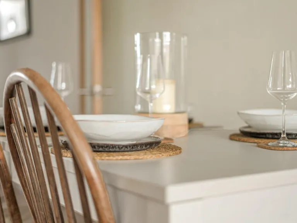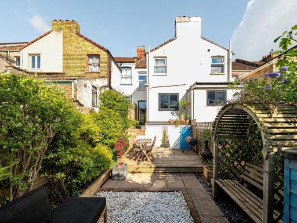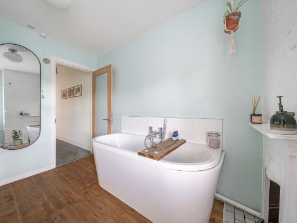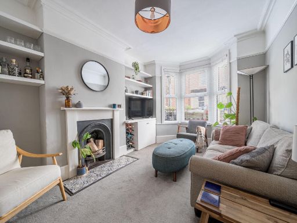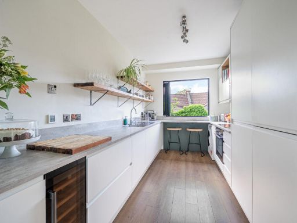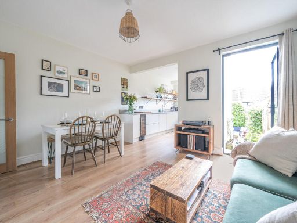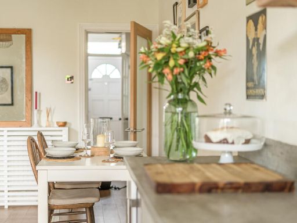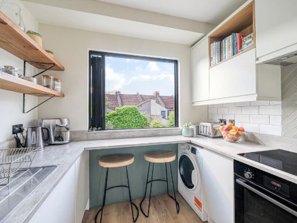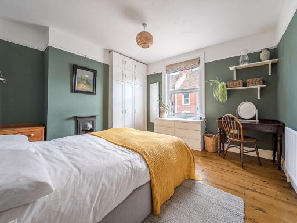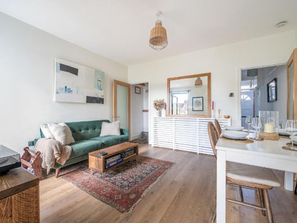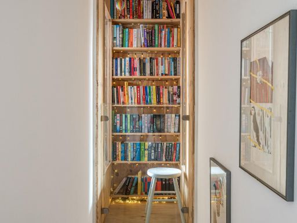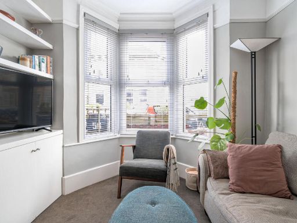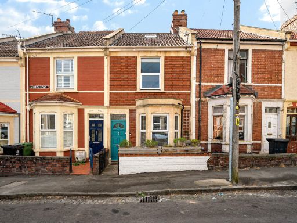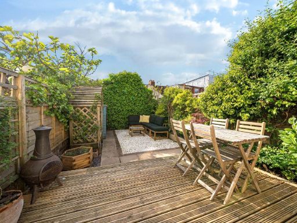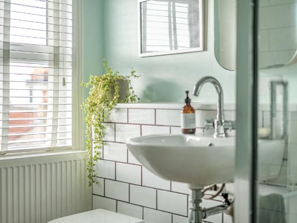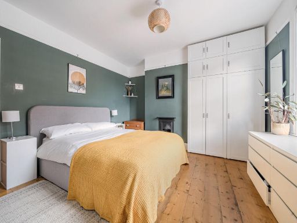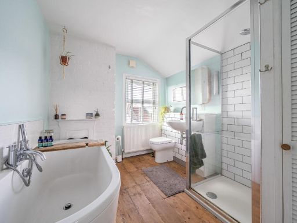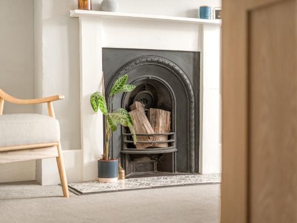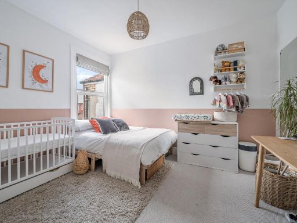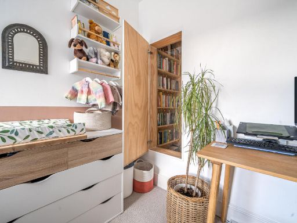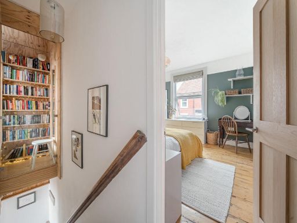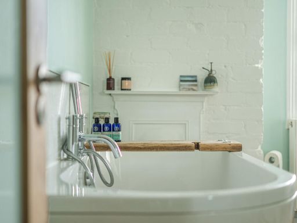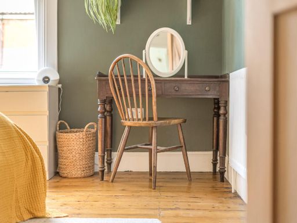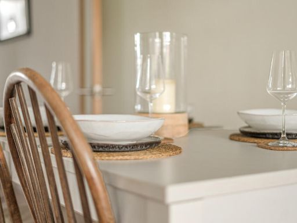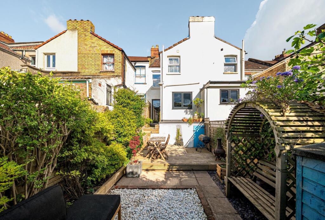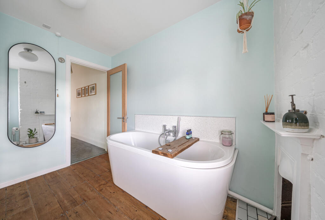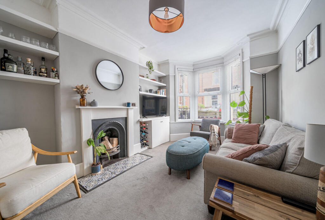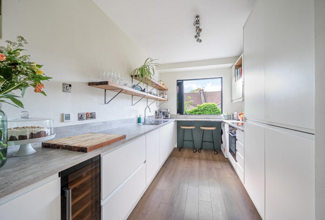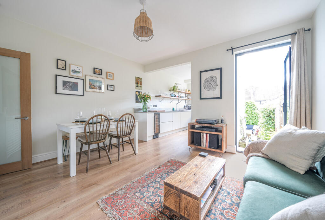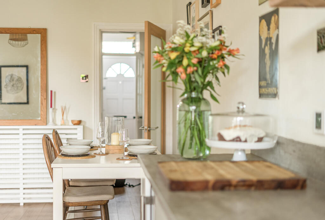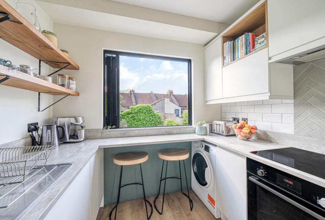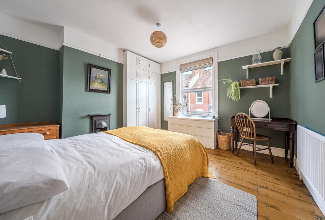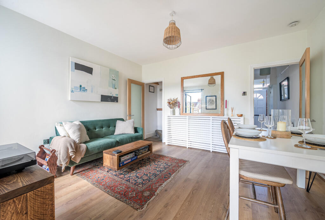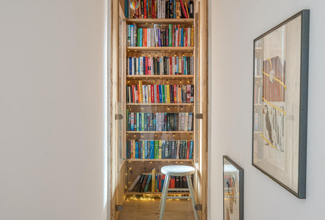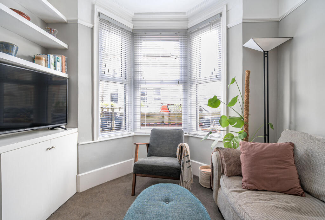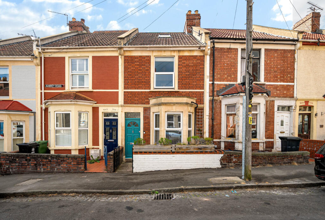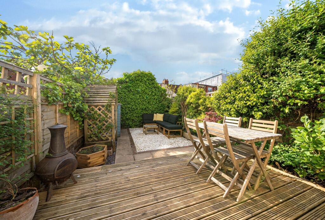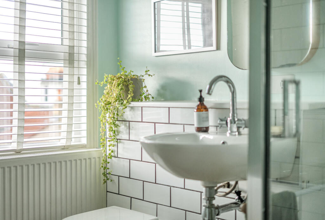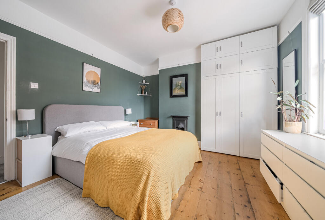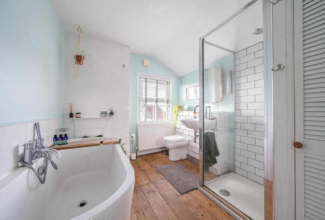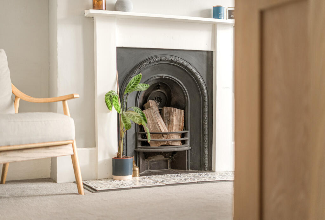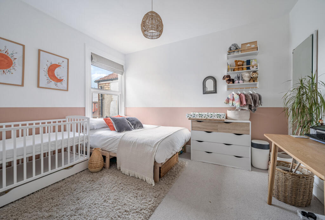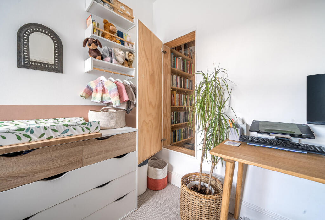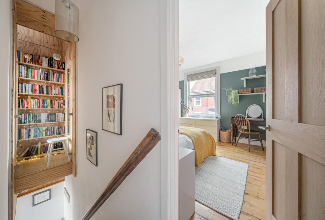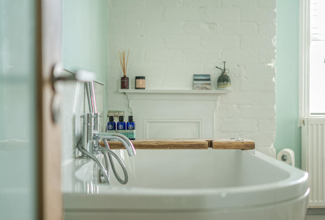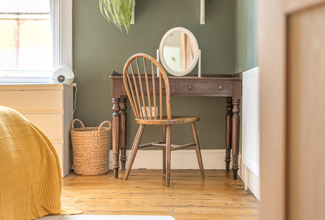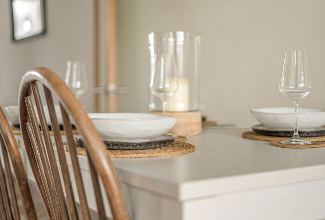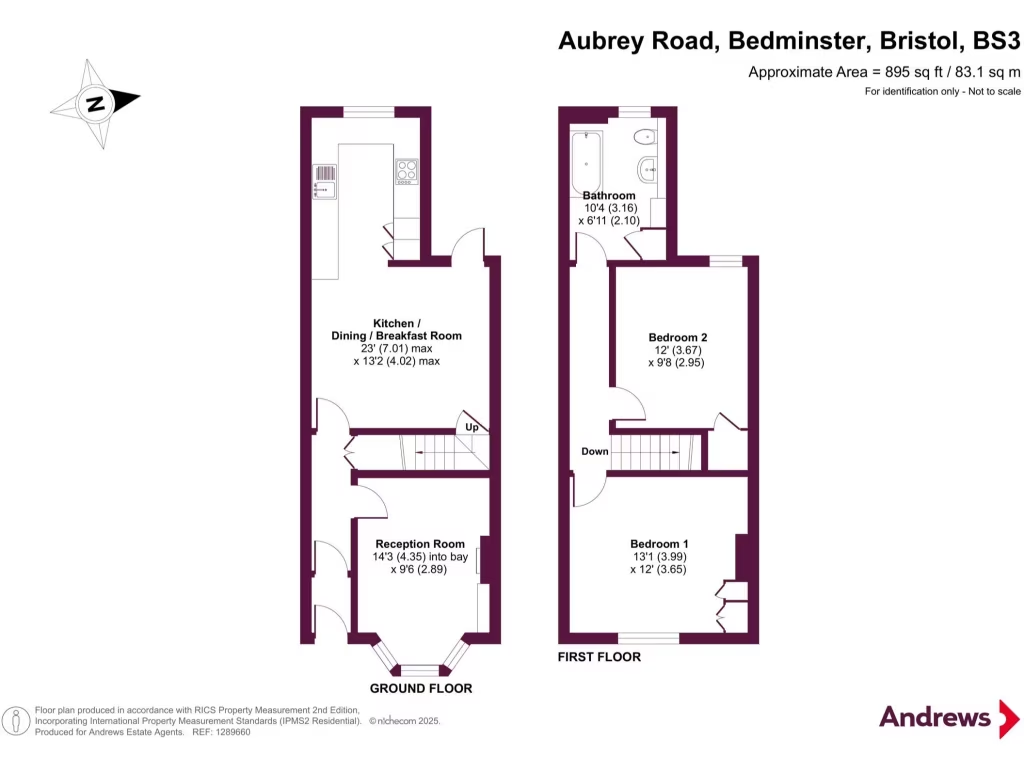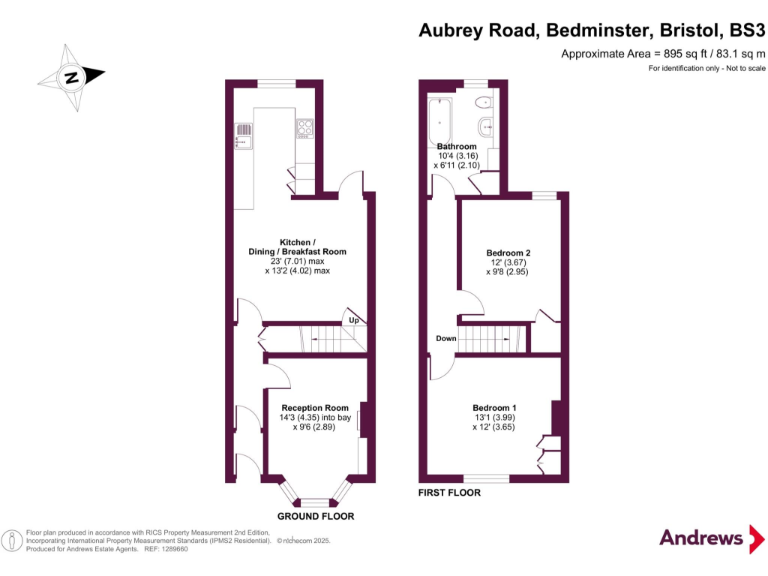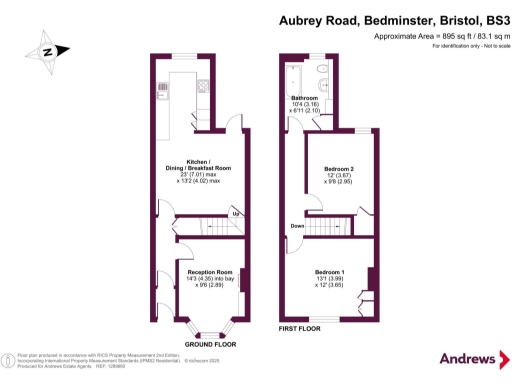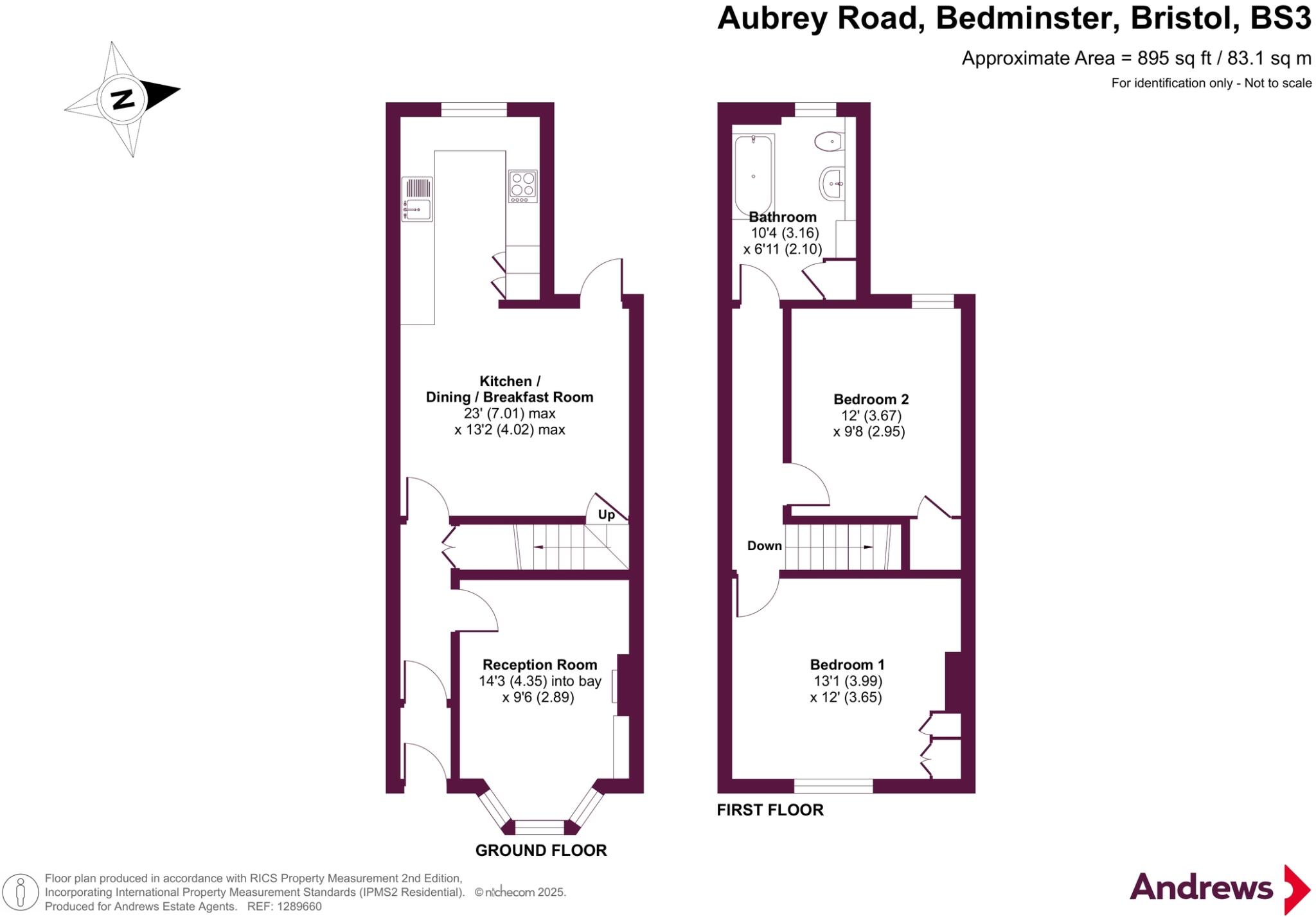Summary - 56 AUBREY ROAD BRISTOL BS3 3EX
2 bed 1 bath Terraced
Characterful Bedminster terrace with bifold kitchen, private garden and strong family appeal.
Two double bedrooms with generous proportions
Open-plan kitchen/diner with bifold window and breakfast bar
Private rear garden with raised decking and seating
Approximately 895 sq ft; comfortable family-sized layout
Freehold tenure; no flood risk; fast broadband, excellent mobile
Built before 1900 with solid brick walls, likely no wall insulation
Single bathroom only — may be limiting for larger families
Small plot size and terraced setting, limited external space
Set on a quiet Bedminster street, this well-presented two-bedroom terraced home blends Victorian character with contemporary fittings. High ceilings and original features create a warm, welcoming living room while the open-plan kitchen/diner at the rear is the true family hub — bright, sociable and fitted with a bifold window and breakfast bar for indoor-outdoor flow.
Upstairs offers two generous double bedrooms and a modern bathroom with both a separate bath and shower cubicle, suiting everyday family life. The property measures around 895 sq ft, providing comfortable, well-proportioned rooms across two floors for a small family or couple wanting extra space.
Outside, the private rear garden includes a raised decked area and seating spots ideal for summer evenings or safe play. Practical details add further appeal: freehold tenure, no flood risk, fast broadband and excellent mobile signal — useful for homeworking and streaming.
There are some material points to note. The house was built before 1900 with solid brick walls that appear to lack cavity insulation, so buyers should consider potential energy-efficiency improvements. The plot is small and there is a single bathroom, which may be a limitation for larger families. Overall, this is a characterful, convenient city home with clear potential to update and personalise.
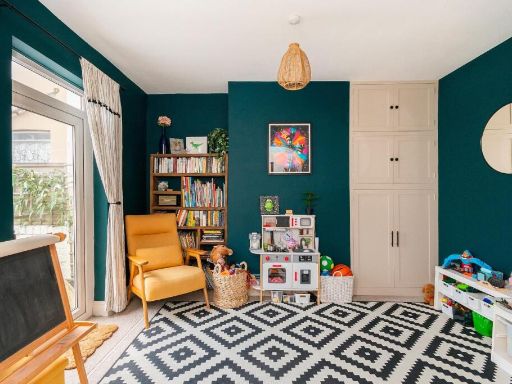 3 bedroom terraced house for sale in Aubrey Road, Bedminster, BS3 — £450,000 • 3 bed • 1 bath • 851 ft²
3 bedroom terraced house for sale in Aubrey Road, Bedminster, BS3 — £450,000 • 3 bed • 1 bath • 851 ft²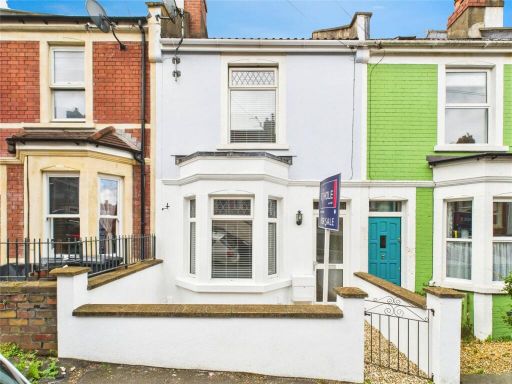 2 bedroom terraced house for sale in Ashgrove Road, Bedminster, Bristol, BS3 — £425,000 • 2 bed • 1 bath • 785 ft²
2 bedroom terraced house for sale in Ashgrove Road, Bedminster, Bristol, BS3 — £425,000 • 2 bed • 1 bath • 785 ft²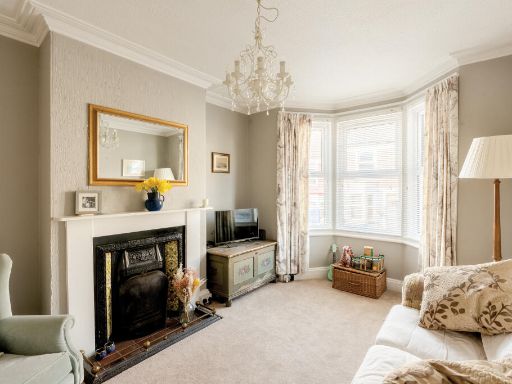 3 bedroom terraced house for sale in Aubrey Road, Bedminster, Bristol, BS3 — £475,000 • 3 bed • 1 bath • 1195 ft²
3 bedroom terraced house for sale in Aubrey Road, Bedminster, Bristol, BS3 — £475,000 • 3 bed • 1 bath • 1195 ft²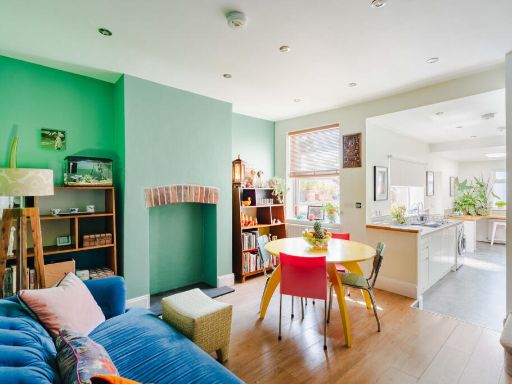 3 bedroom terraced house for sale in Aubrey Road, Bedminster, Bristol, BS3 — £500,000 • 3 bed • 1 bath • 1152 ft²
3 bedroom terraced house for sale in Aubrey Road, Bedminster, Bristol, BS3 — £500,000 • 3 bed • 1 bath • 1152 ft²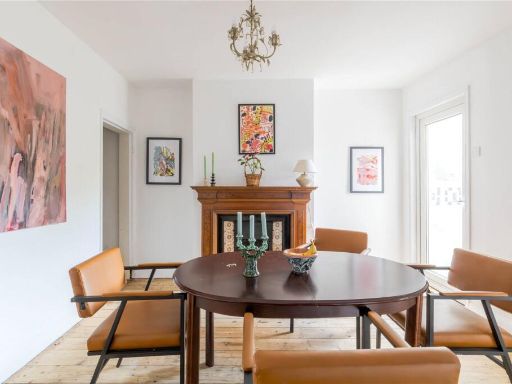 2 bedroom terraced house for sale in Aubrey Road, Bristol, BS3 — £425,000 • 2 bed • 1 bath • 1171 ft²
2 bedroom terraced house for sale in Aubrey Road, Bristol, BS3 — £425,000 • 2 bed • 1 bath • 1171 ft²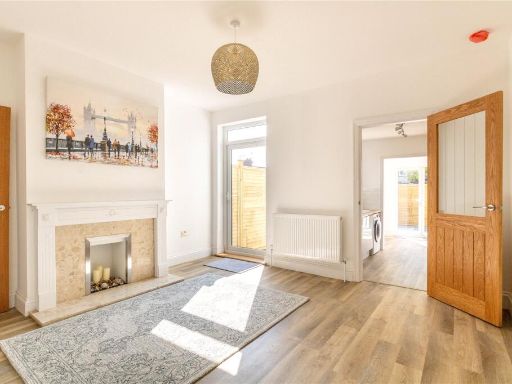 3 bedroom terraced house for sale in Aubrey Road, Bedminster, Bristol, BS3 — £485,000 • 3 bed • 1 bath • 364 ft²
3 bedroom terraced house for sale in Aubrey Road, Bedminster, Bristol, BS3 — £485,000 • 3 bed • 1 bath • 364 ft²