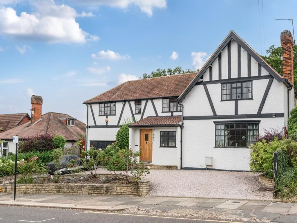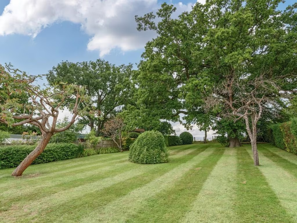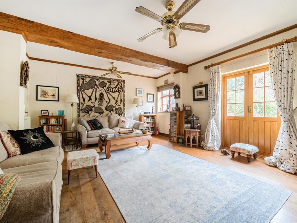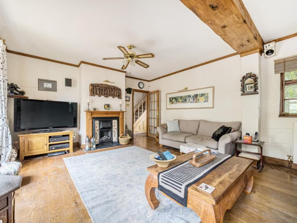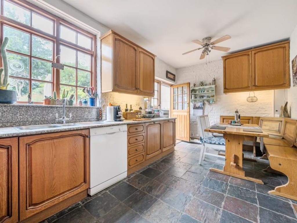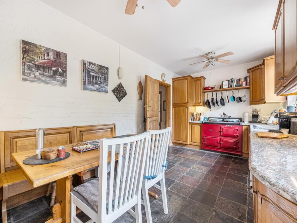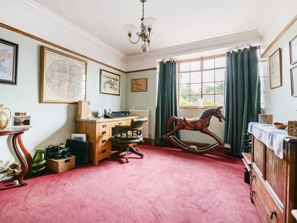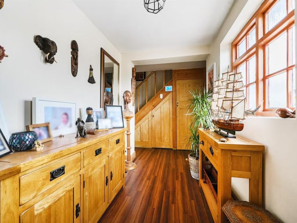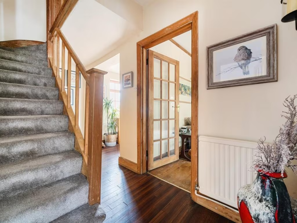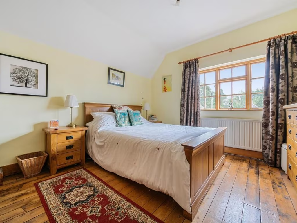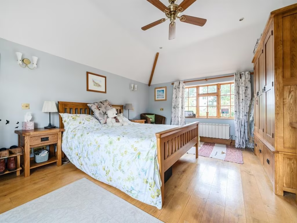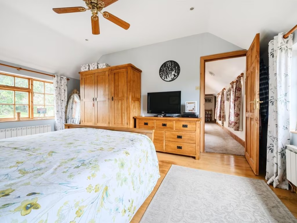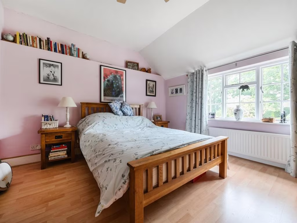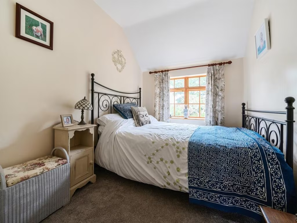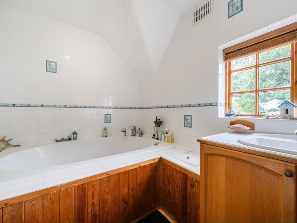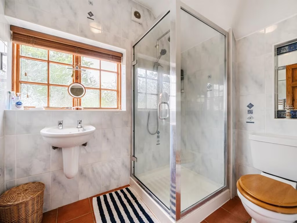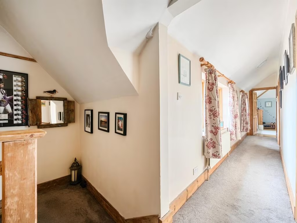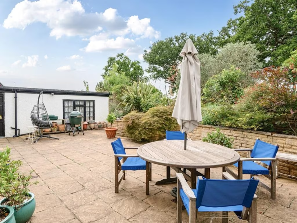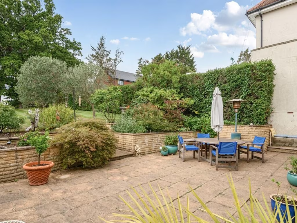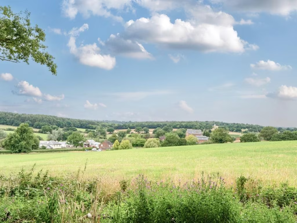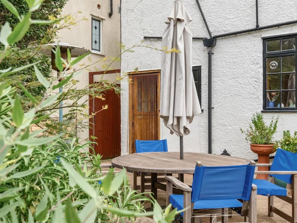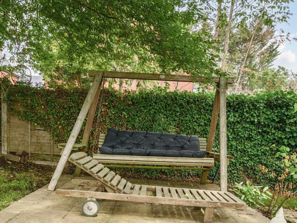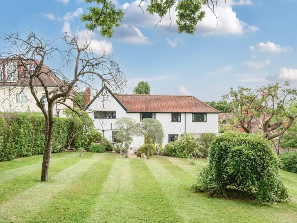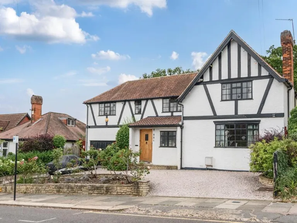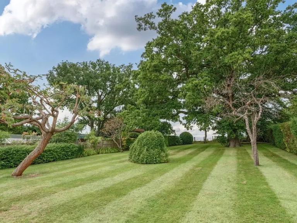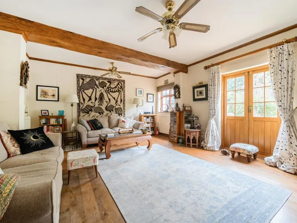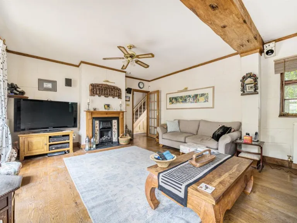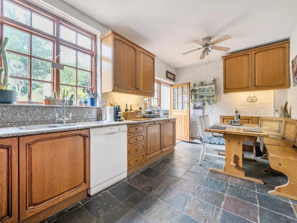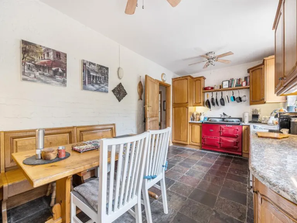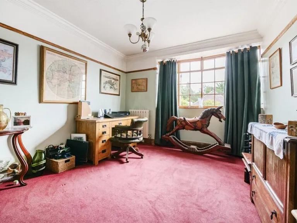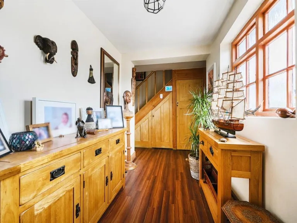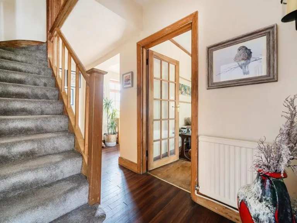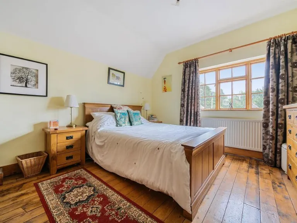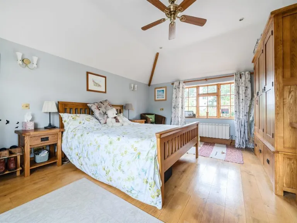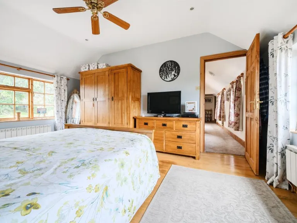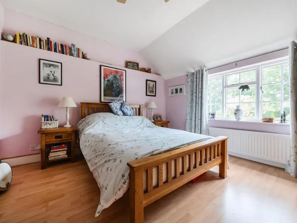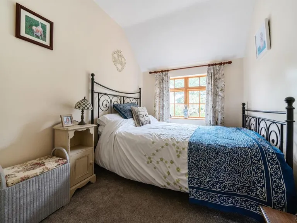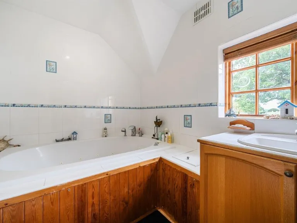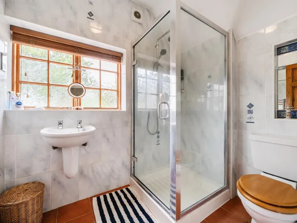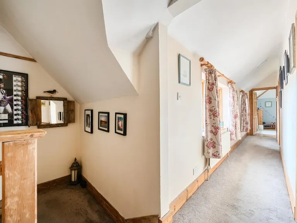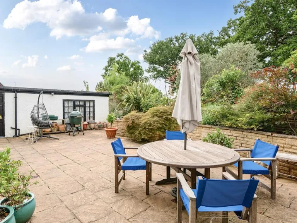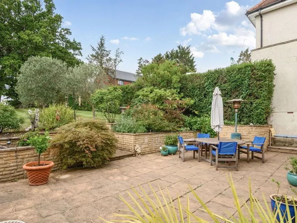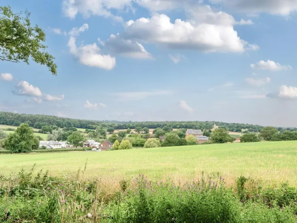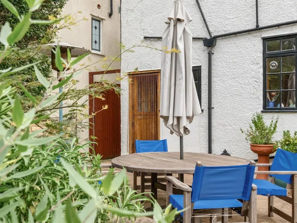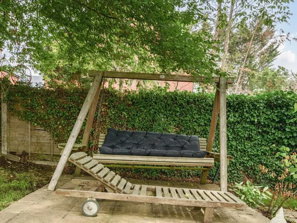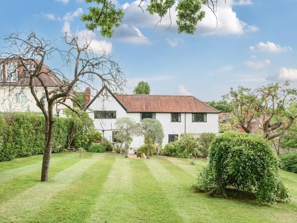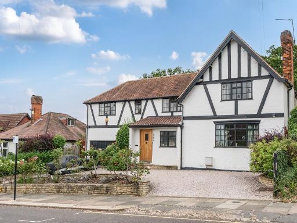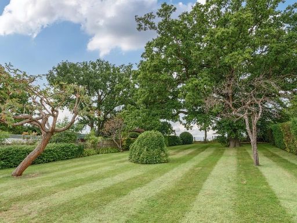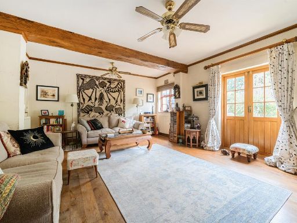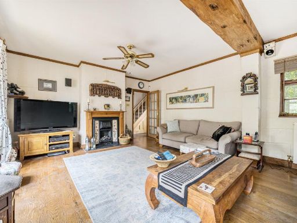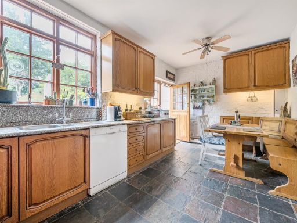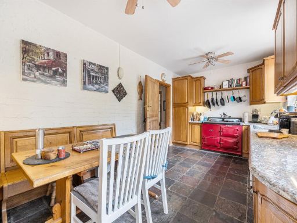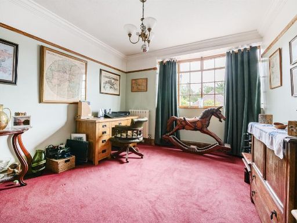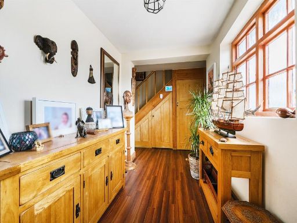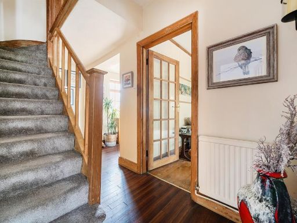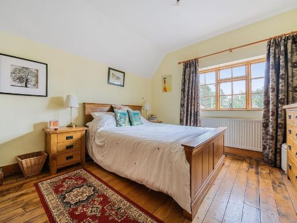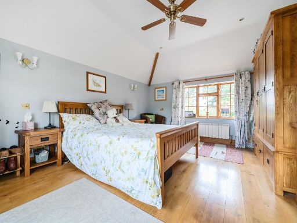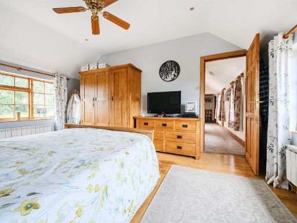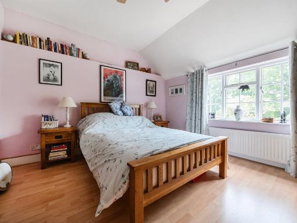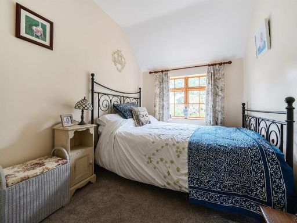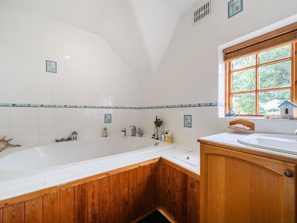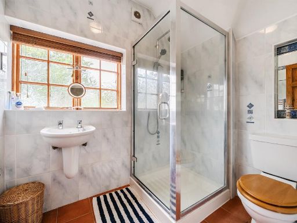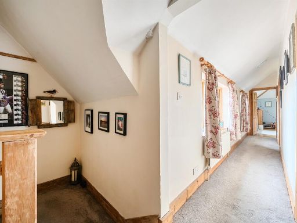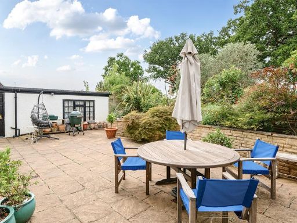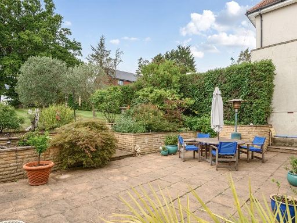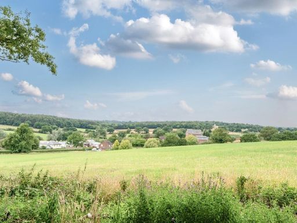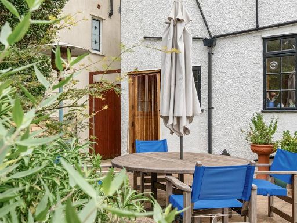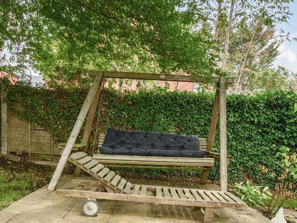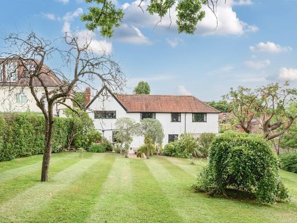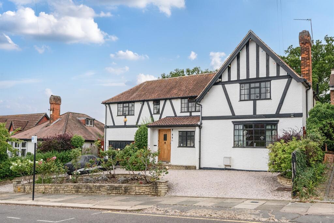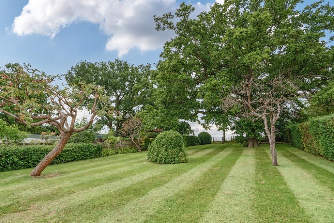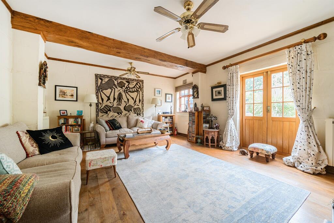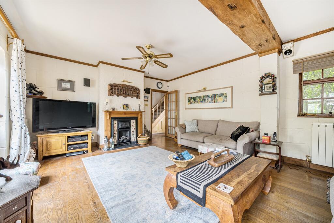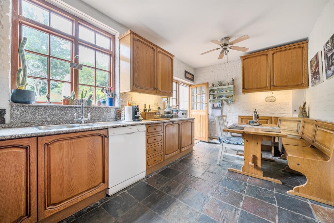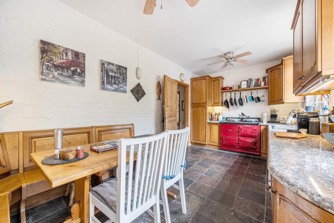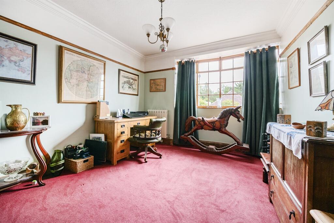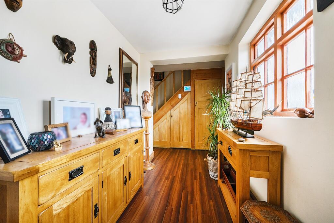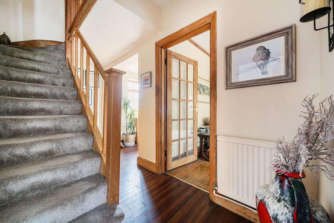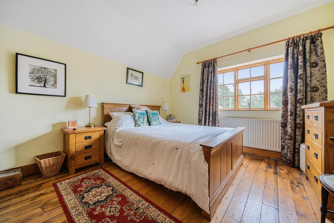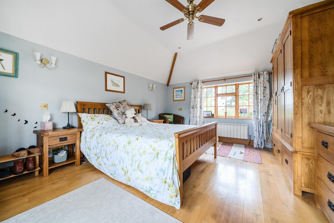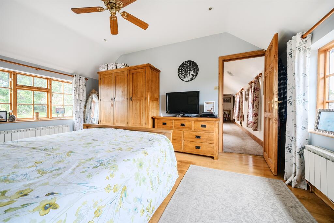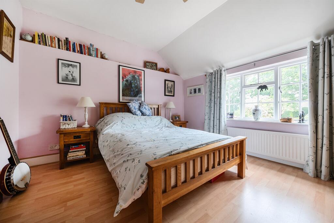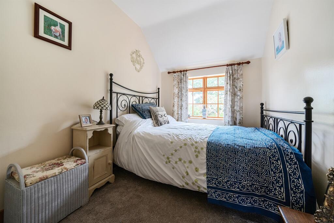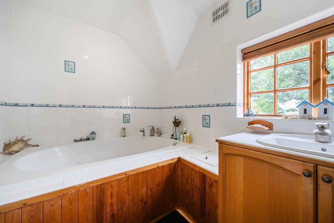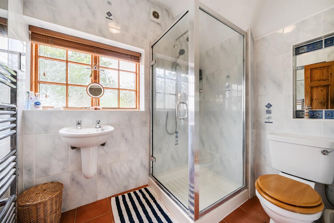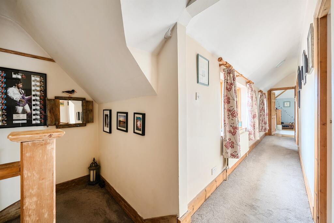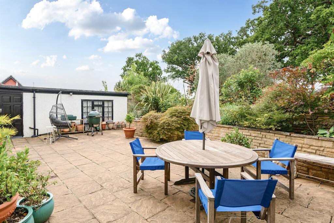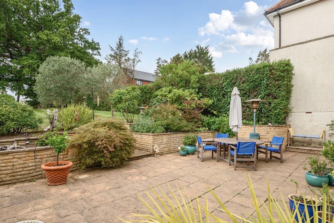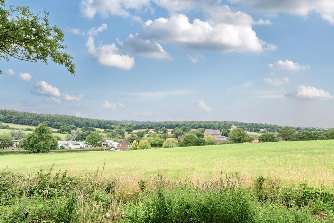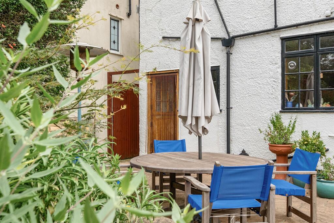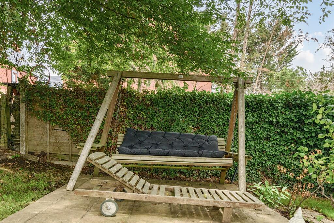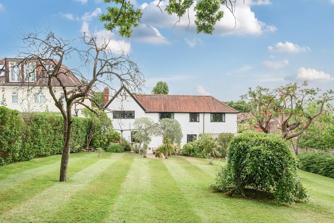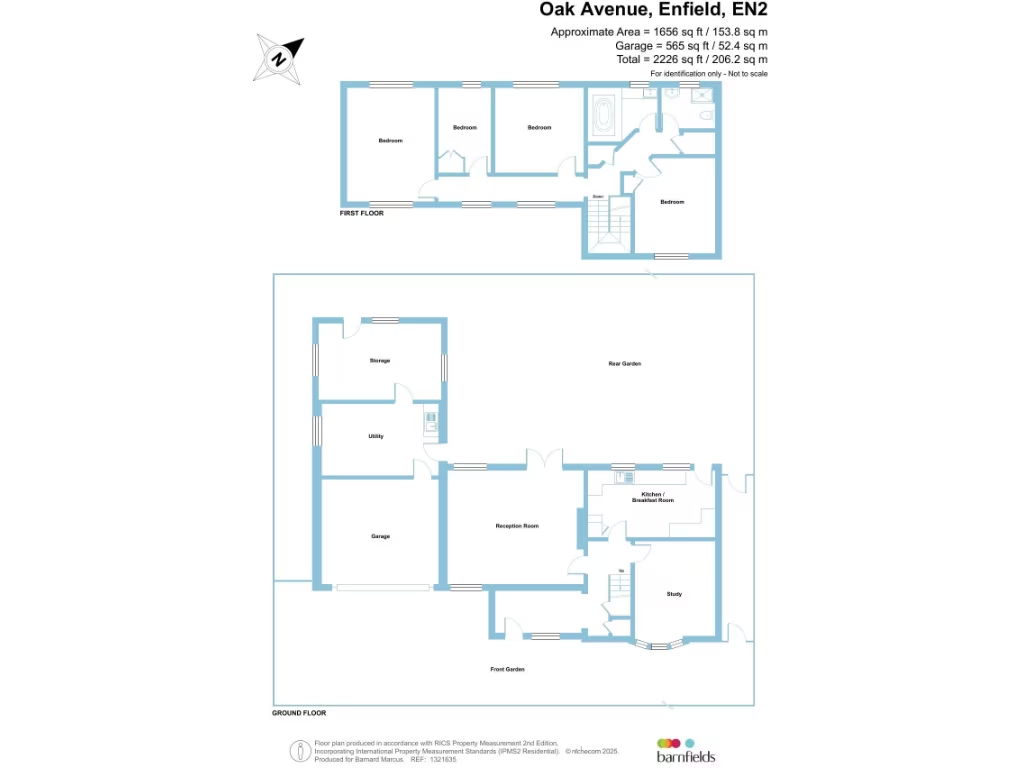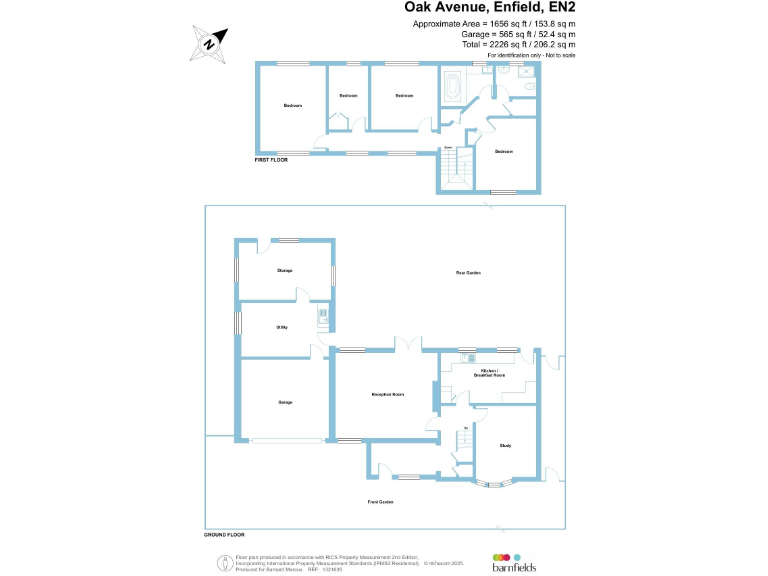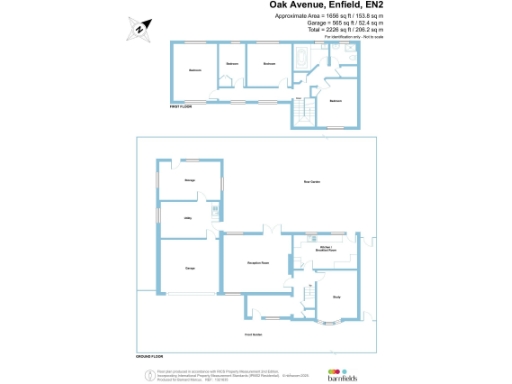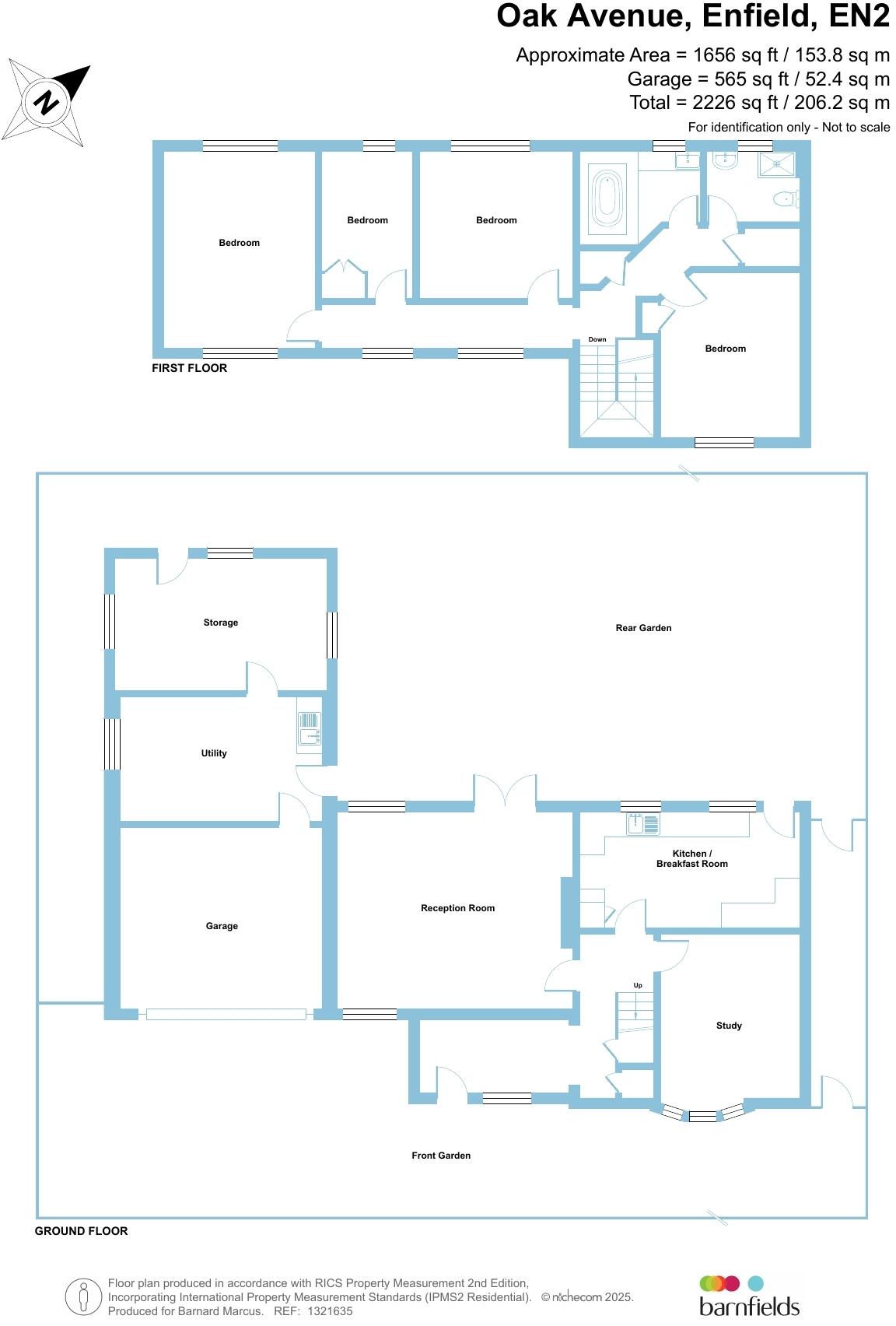Summary - 4, Oak Avenue EN2 8LB
4 bed 2 bath Detached
Substantial four‑bed with 140ft garden, double garage and conversion potential.
Four double bedrooms and two bathrooms in traditional Tudor‑style layout
Set well back from the road on a very large plot, this 1930s detached Tudor‑style home offers genuine family living with long-term potential. The house provides four good bedrooms, two bathrooms, two reception rooms and a kitchen/breakfast room, plus a large double garage, utility and a garden lodge that could be adapted or converted subject to consents. The standout feature is the rear garden of over 140ft with open, far-reaching views — rare for the area and ideal for outdoor family life or further extension.
The interior retains period character such as exposed beams, a cast‑iron fireplace and wood flooring in key rooms, while practical additions include an Aga, fitted kitchen and double glazing installed before 2002. The layout is conventional and straightforward, making it easy to update or reconfigure; there is scope to extend on the generous plot (subject to planning).
Buyers should be aware of several material points: the property’s solid brick walls are assumed to lack cavity insulation, glazing is older, and the build date (1930–1949) means a thorough survey is recommended to identify any hidden maintenance needs. Council tax is described as quite expensive. The surrounding area has higher crime levels and pockets of deprivation despite excellent schools and good transport links.
This home will suit families seeking space, character and a long garden in a well‑connected part of Enfield, or buyers looking to add value through sympathetic refurbishment and extension. Viewings are recommended to appreciate the plot, layout and views in person.
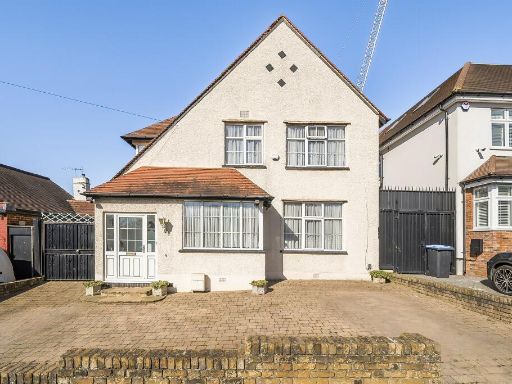 4 bedroom detached house for sale in Oak Avenue, Enfield, EN2 — £950,000 • 4 bed • 2 bath • 1628 ft²
4 bedroom detached house for sale in Oak Avenue, Enfield, EN2 — £950,000 • 4 bed • 2 bath • 1628 ft²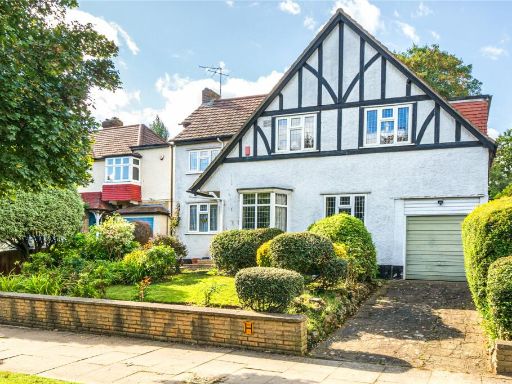 4 bedroom detached house for sale in Old Park Avenue, Enfield, EN2 — £930,000 • 4 bed • 2 bath • 1560 ft²
4 bedroom detached house for sale in Old Park Avenue, Enfield, EN2 — £930,000 • 4 bed • 2 bath • 1560 ft²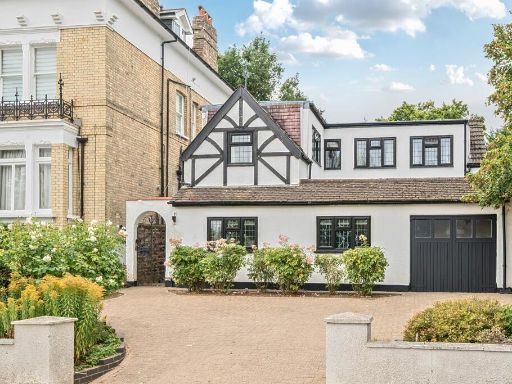 5 bedroom detached house for sale in Bycullah Road, Enfield, EN2 — £900,000 • 5 bed • 2 bath • 1997 ft²
5 bedroom detached house for sale in Bycullah Road, Enfield, EN2 — £900,000 • 5 bed • 2 bath • 1997 ft²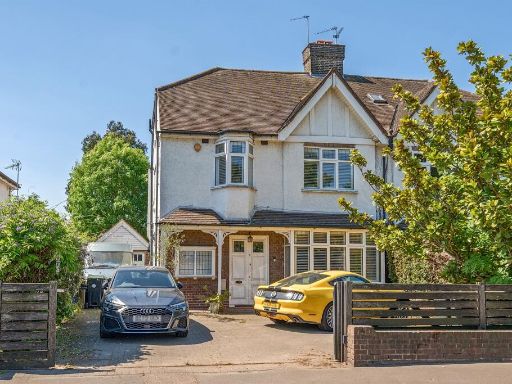 5 bedroom semi-detached house for sale in The Ridgeway, Enfield, EN2 — £900,000 • 5 bed • 3 bath • 2000 ft²
5 bedroom semi-detached house for sale in The Ridgeway, Enfield, EN2 — £900,000 • 5 bed • 3 bath • 2000 ft²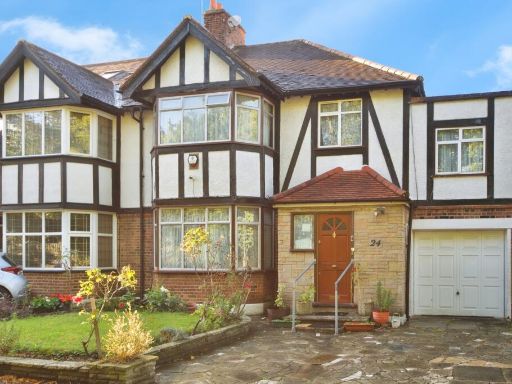 4 bedroom semi-detached house for sale in Queen Elizabeths Drive, London, N14 — £1,100,000 • 4 bed • 2 bath • 2026 ft²
4 bedroom semi-detached house for sale in Queen Elizabeths Drive, London, N14 — £1,100,000 • 4 bed • 2 bath • 2026 ft²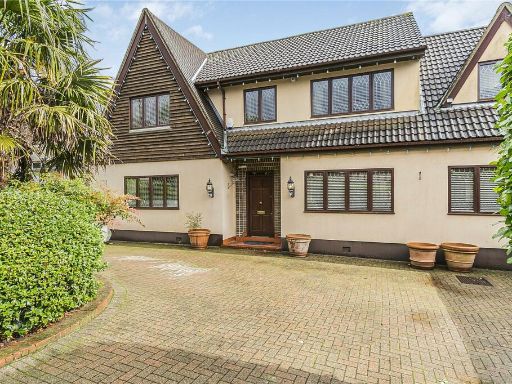 5 bedroom detached house for sale in Oak Avenue, Enfield, EN2 — £1,500,000 • 5 bed • 4 bath • 3355 ft²
5 bedroom detached house for sale in Oak Avenue, Enfield, EN2 — £1,500,000 • 5 bed • 4 bath • 3355 ft²