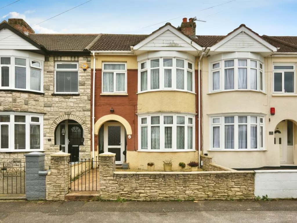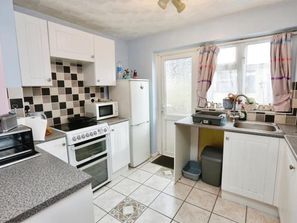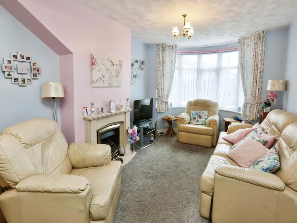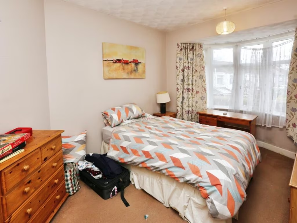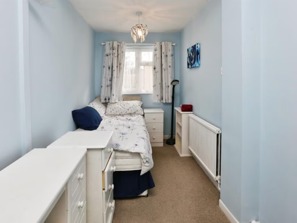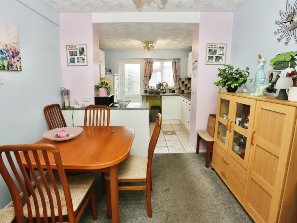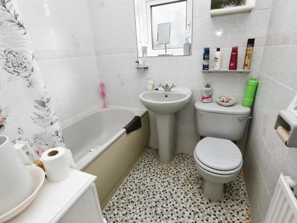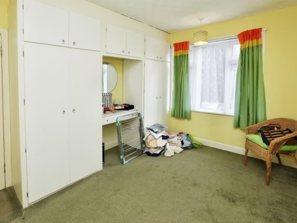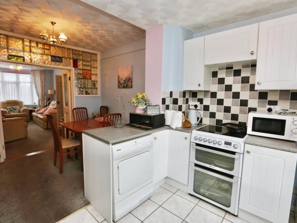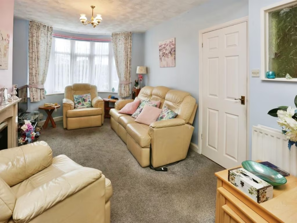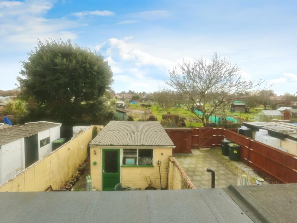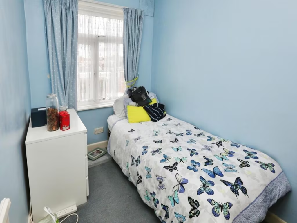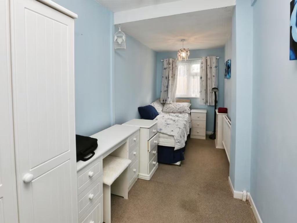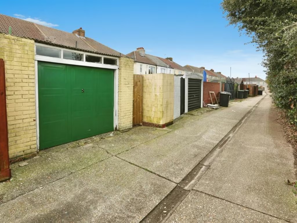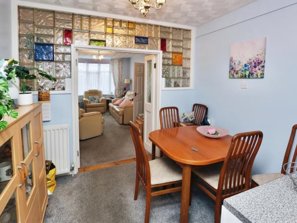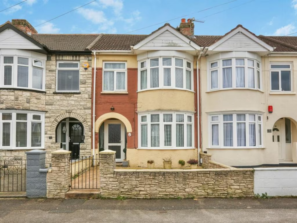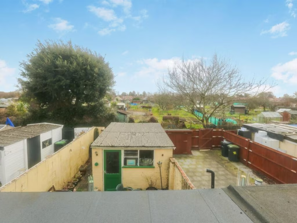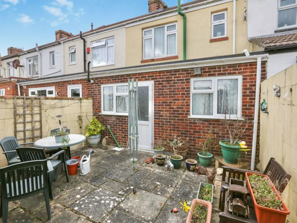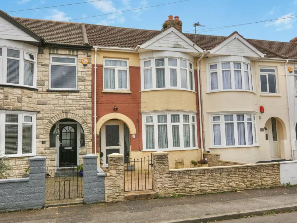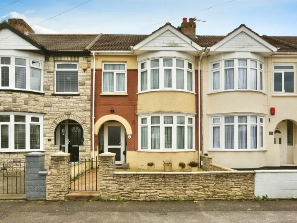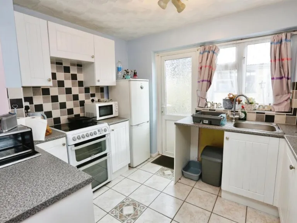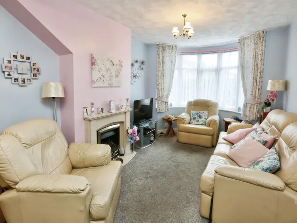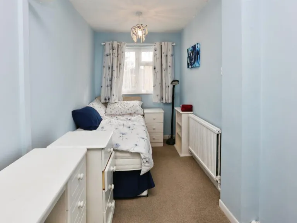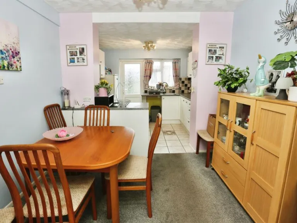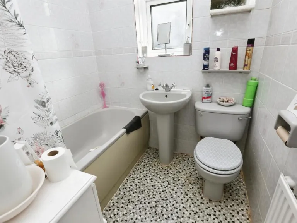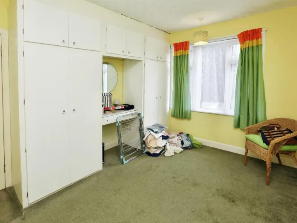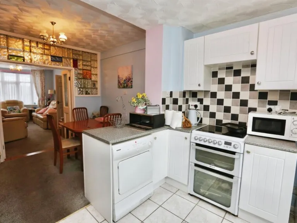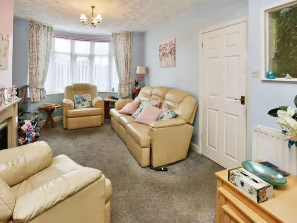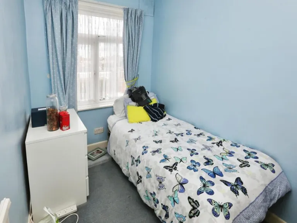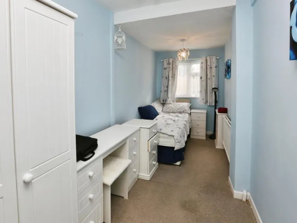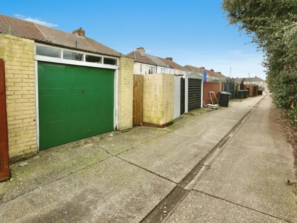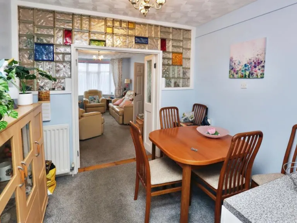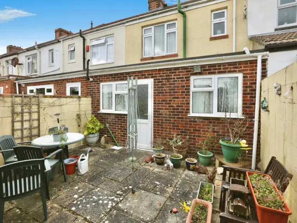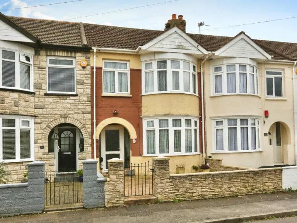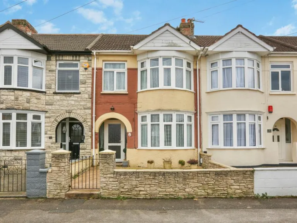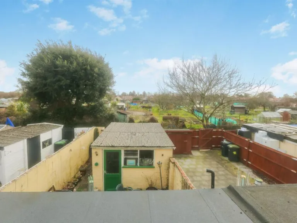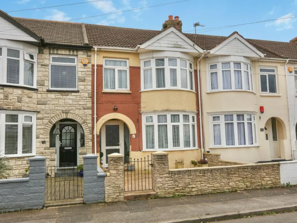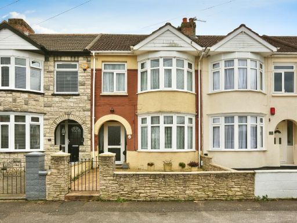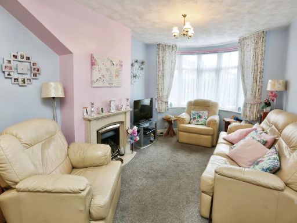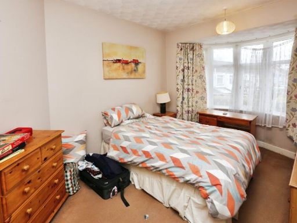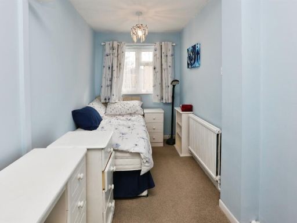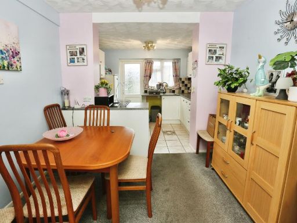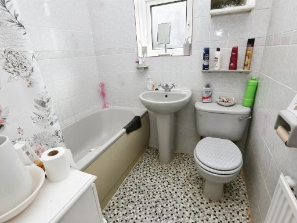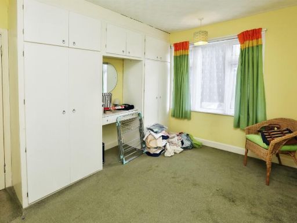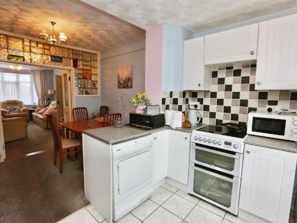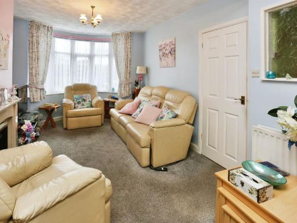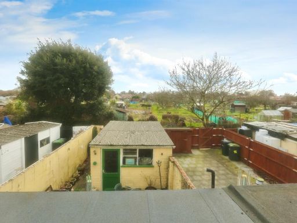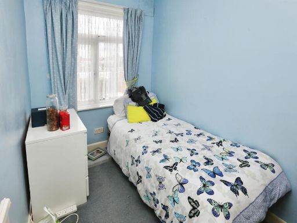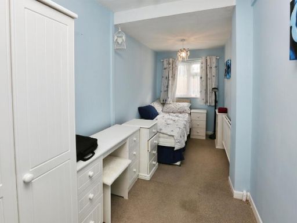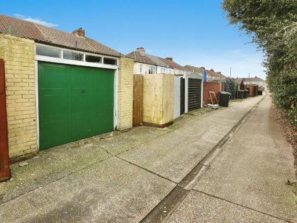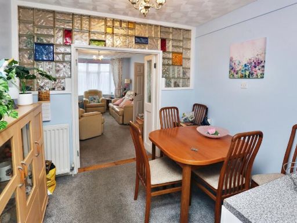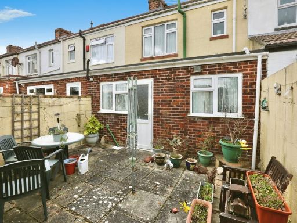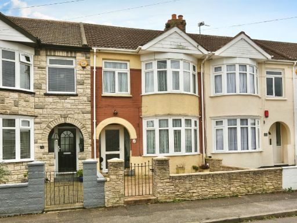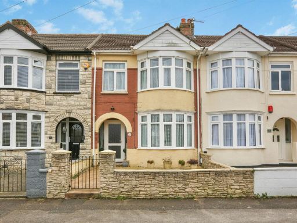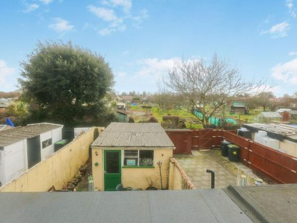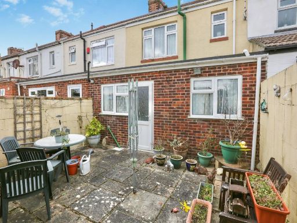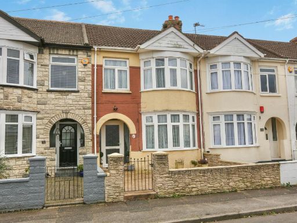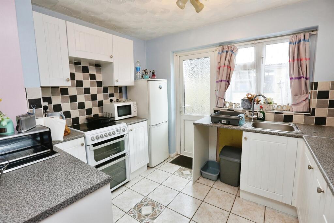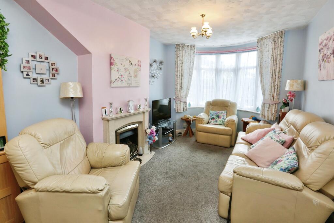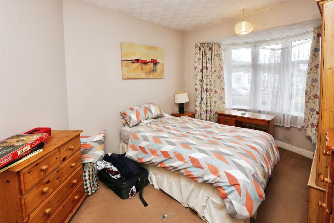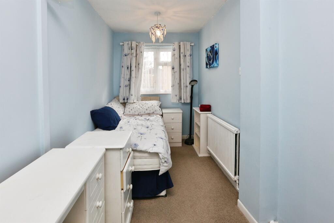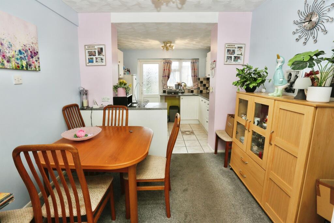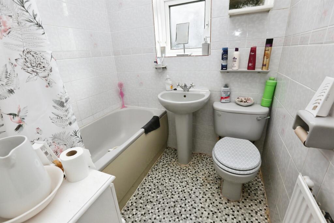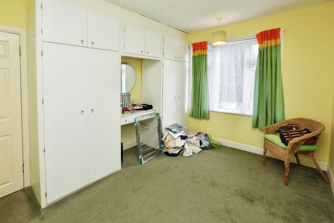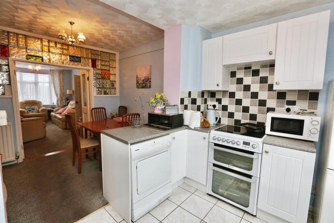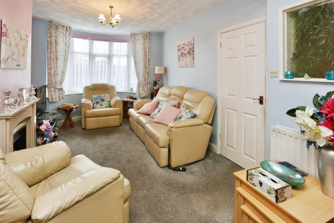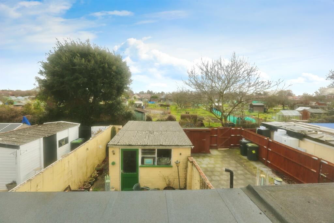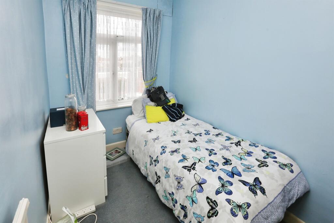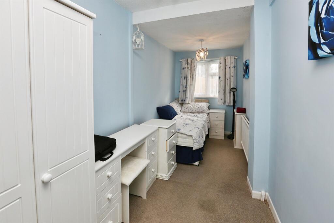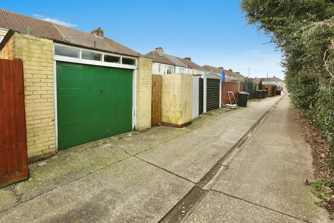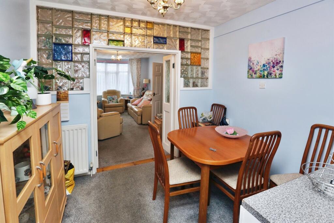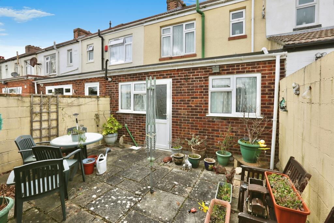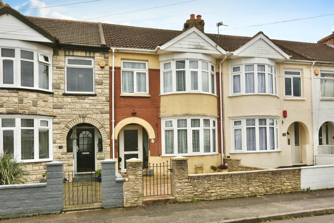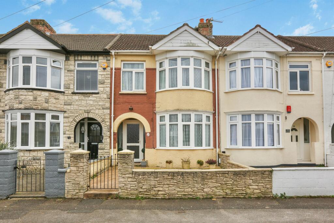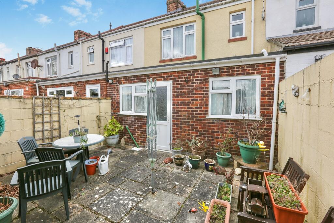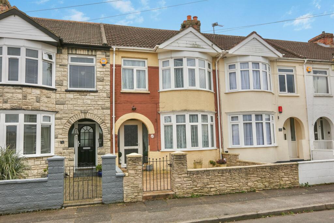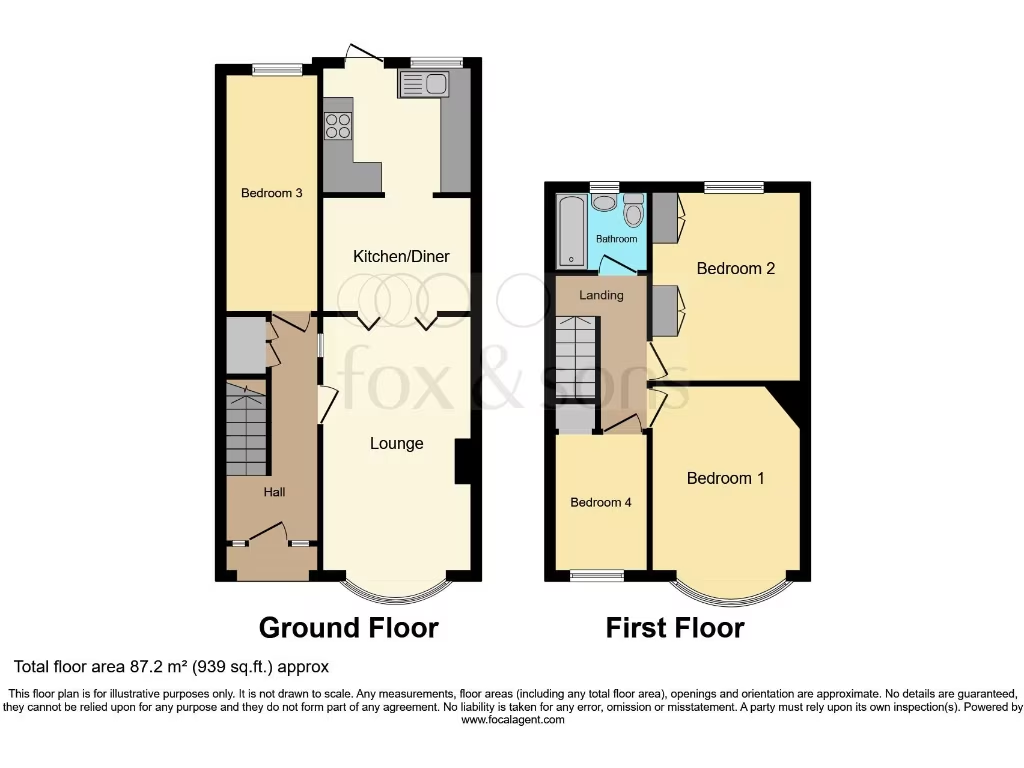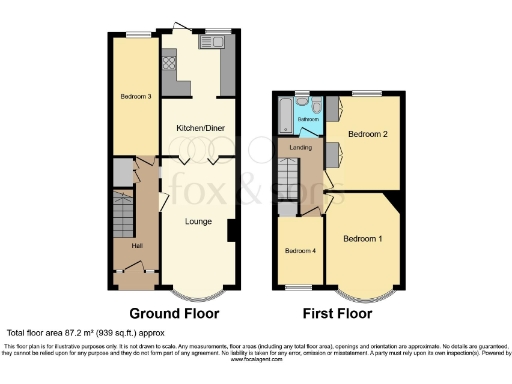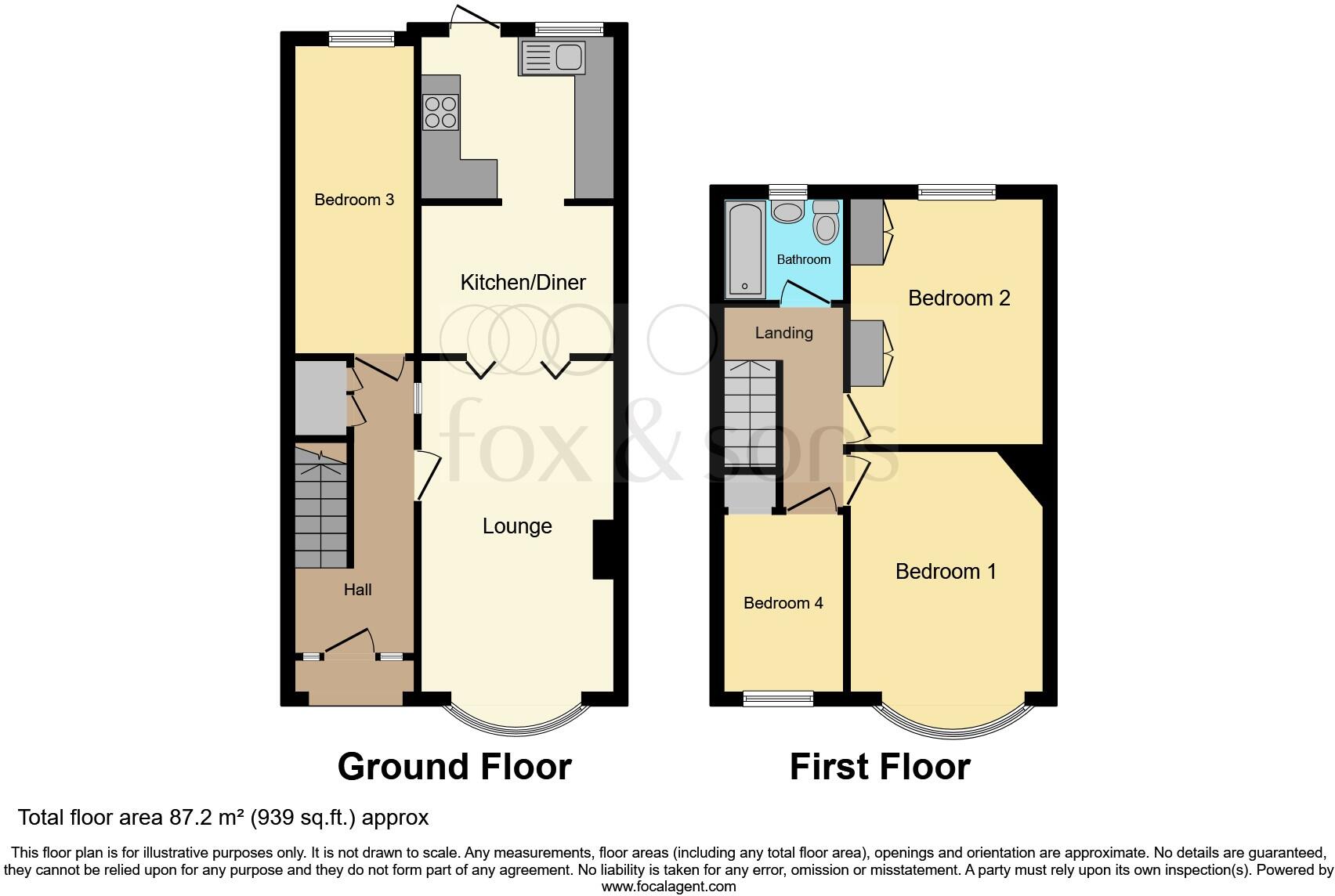Summary - Park Close, GOSPORT PO12 3EA
4 bed 1 bath Terraced
Flexible 3/4 bedroom family home with garden and garage, sold via Modern Auction.
Extended Victorian mid-terrace with bay-front lounge
This extended mid-terraced Victorian home offers flexible living across multiple levels, with a versatile downstairs bedroom that suits a study or ground-floor bedroom. The property includes a bay-fronted lounge, separate dining room, enclosed rear garden and a rear garage with pedestrian access — practical features for families needing storage and parking.
The house is sold via Modern Auction with an undisclosed reserve price. Bidders should note the non-refundable reservation fee (4.5% of purchase price, minimum £6,600) and additional buyer costs; allow time for the 56-day completion timetable and carry out full due diligence before bidding.
Internally the layout is family-friendly but the accommodation is compact for four bedrooms (approximately 939 sq ft) and has one bathroom. The kitchen and some internal finishes are dated and will benefit from modernisation, presenting scope to add value for owner-occupiers or investors prepared to refurbish.
Set in a mixed urban area close to primary schools and local shops, the home is freehold and has mains gas central heating and double glazing. There is no reported flood risk and council tax is described as affordable — practical points for buyers seeking a city/major town location with good connectivity.
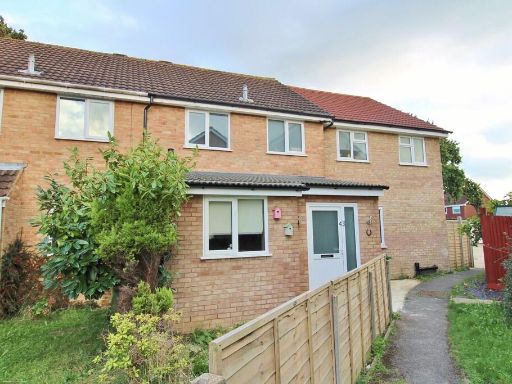 4 bedroom end of terrace house for sale in Fitzwilliam Avenue, Hill Head , PO14 — £325,000 • 4 bed • 2 bath • 1675 ft²
4 bedroom end of terrace house for sale in Fitzwilliam Avenue, Hill Head , PO14 — £325,000 • 4 bed • 2 bath • 1675 ft²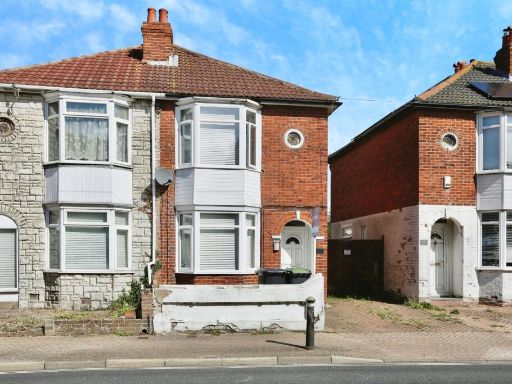 2 bedroom semi-detached house for sale in Elson Road, Gosport, PO12 — £180,000 • 2 bed • 1 bath • 840 ft²
2 bedroom semi-detached house for sale in Elson Road, Gosport, PO12 — £180,000 • 2 bed • 1 bath • 840 ft²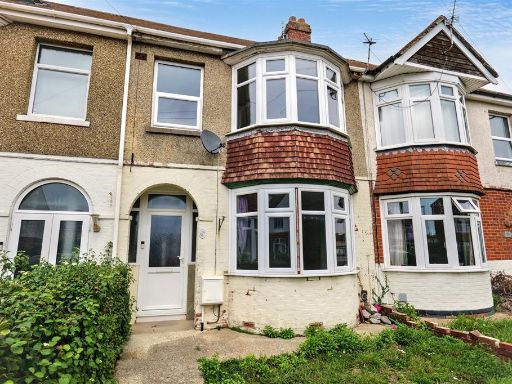 3 bedroom terraced house for sale in Eastbourne Avenue, GOSPORT, PO12 — £205,000 • 3 bed • 1 bath • 789 ft²
3 bedroom terraced house for sale in Eastbourne Avenue, GOSPORT, PO12 — £205,000 • 3 bed • 1 bath • 789 ft²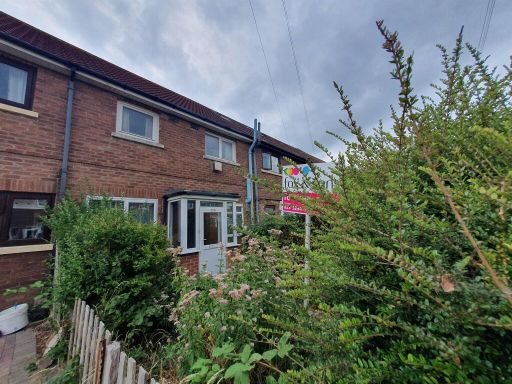 3 bedroom terraced house for sale in Thornton Road, GOSPORT, PO12 — £160,000 • 3 bed • 1 bath • 668 ft²
3 bedroom terraced house for sale in Thornton Road, GOSPORT, PO12 — £160,000 • 3 bed • 1 bath • 668 ft²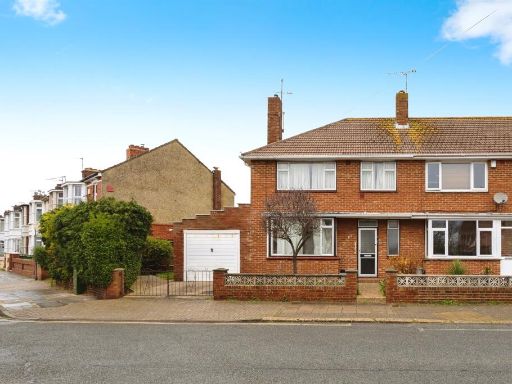 3 bedroom end of terrace house for sale in Stride Avenue, Portsmouth, PO3 — £225,000 • 3 bed • 1 bath • 1231 ft²
3 bedroom end of terrace house for sale in Stride Avenue, Portsmouth, PO3 — £225,000 • 3 bed • 1 bath • 1231 ft²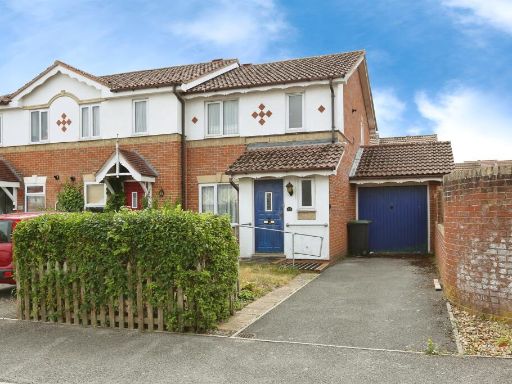 3 bedroom end of terrace house for sale in Hunter Close, Gosport, PO13 — £180,000 • 3 bed • 1 bath • 730 ft²
3 bedroom end of terrace house for sale in Hunter Close, Gosport, PO13 — £180,000 • 3 bed • 1 bath • 730 ft²