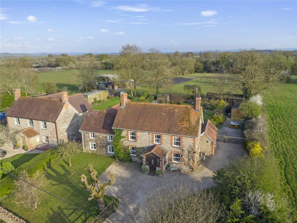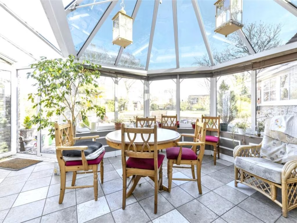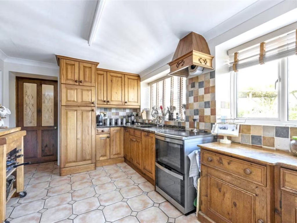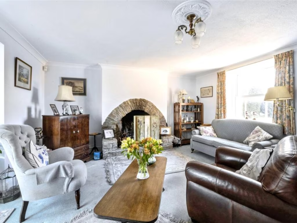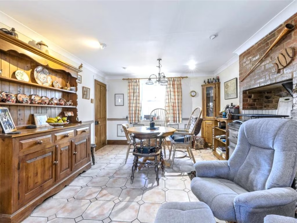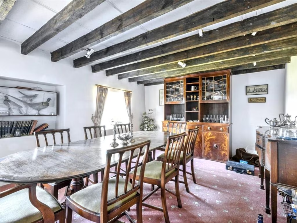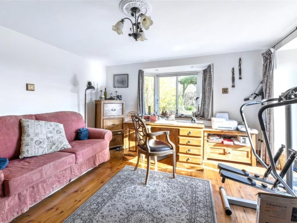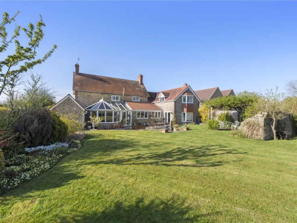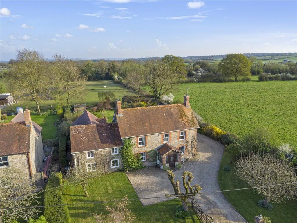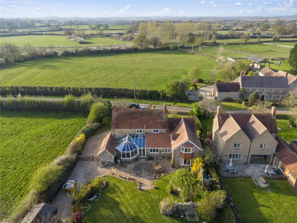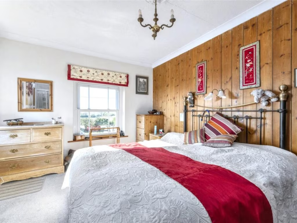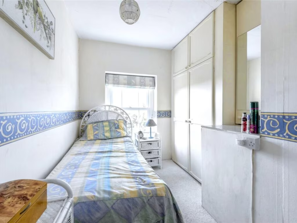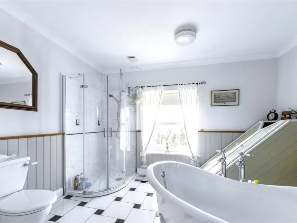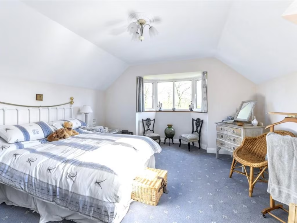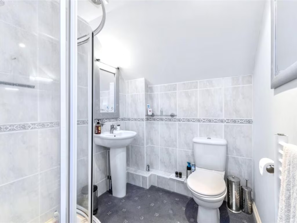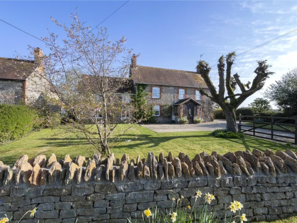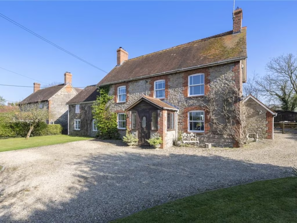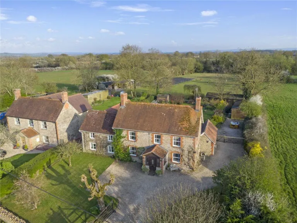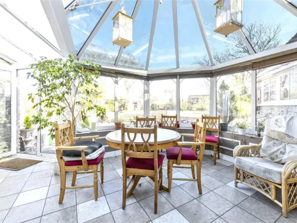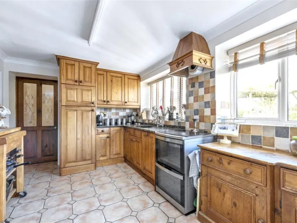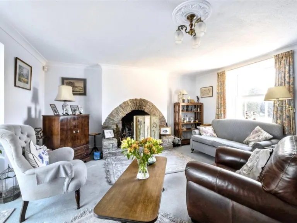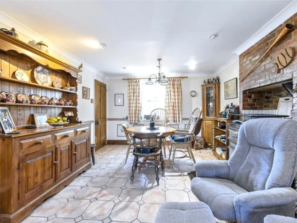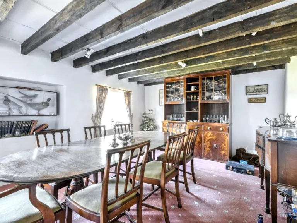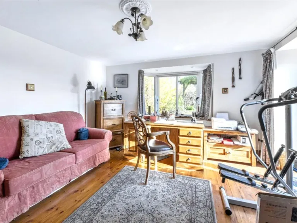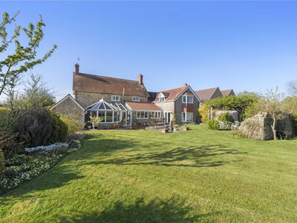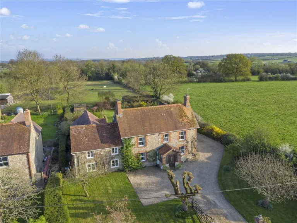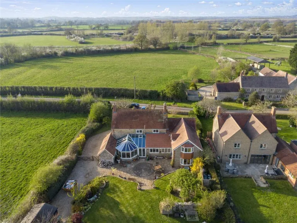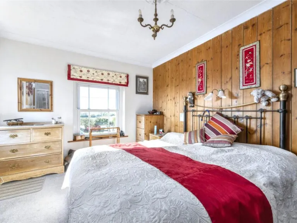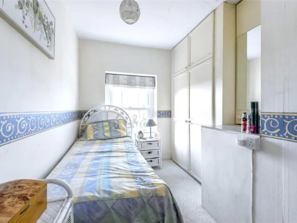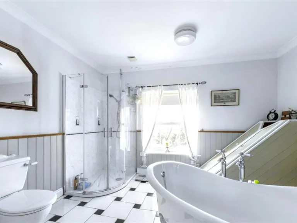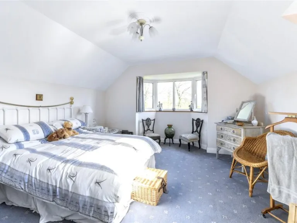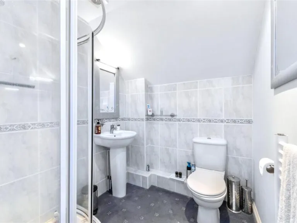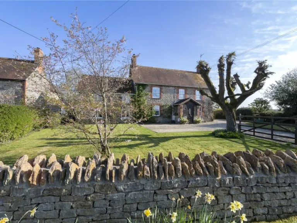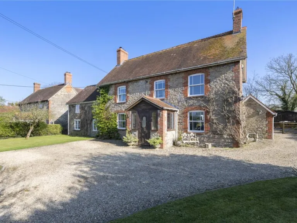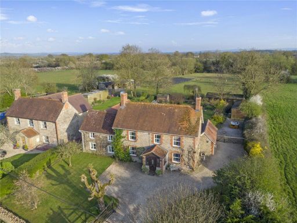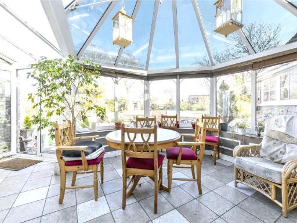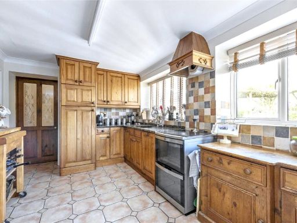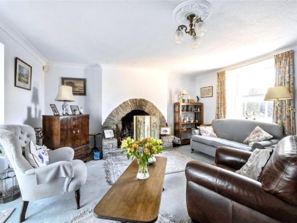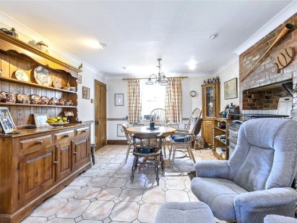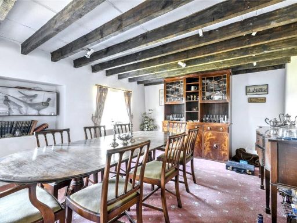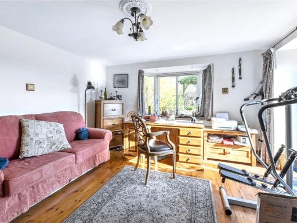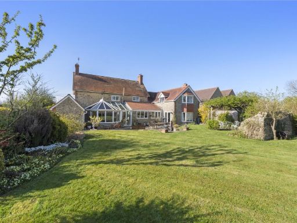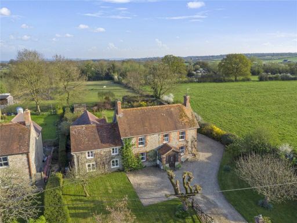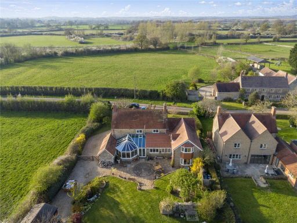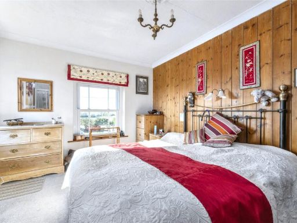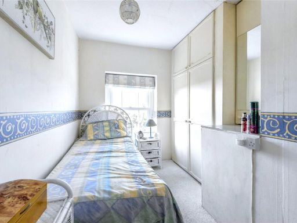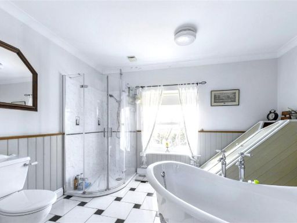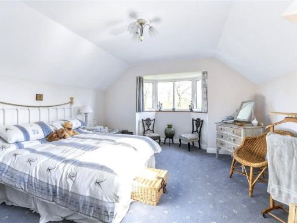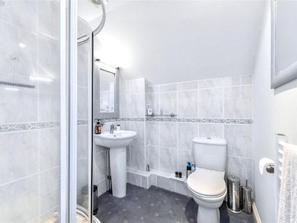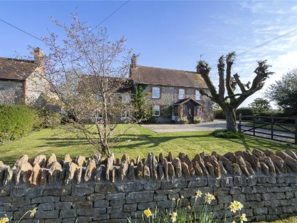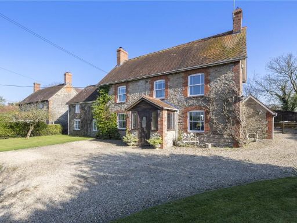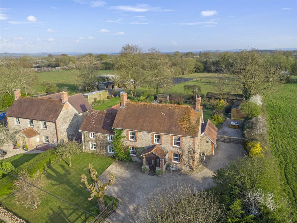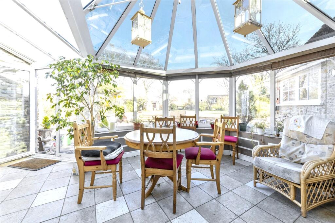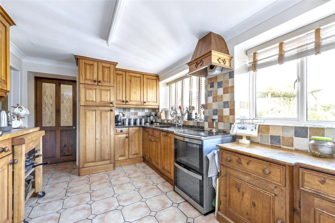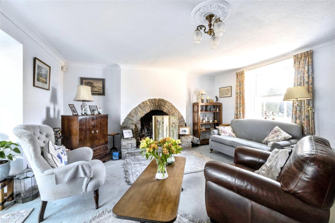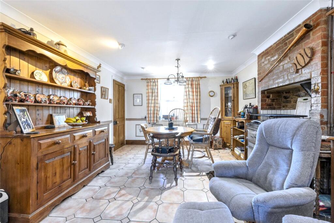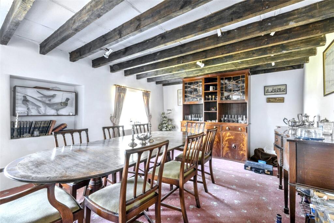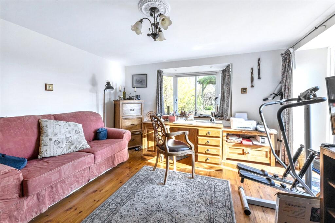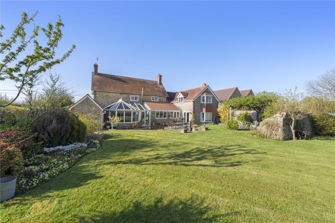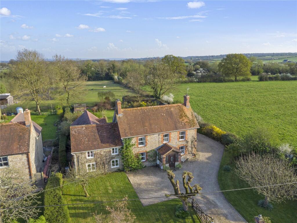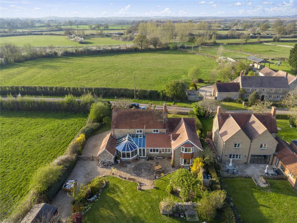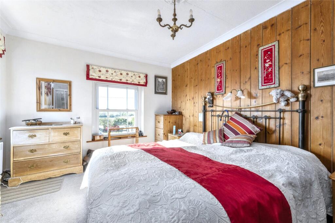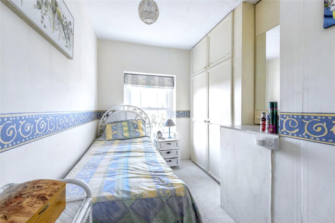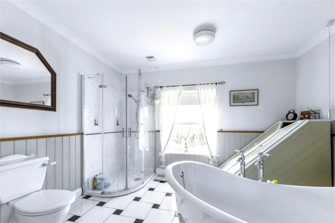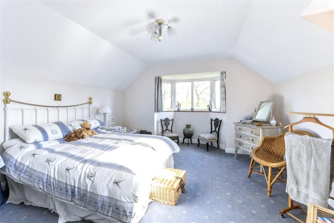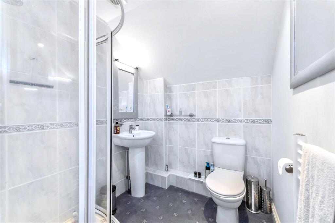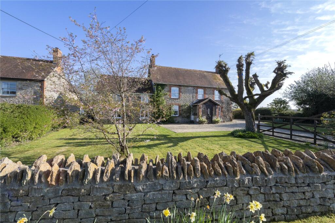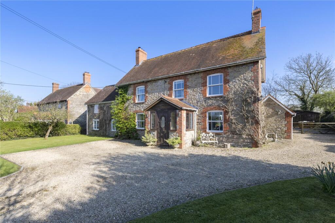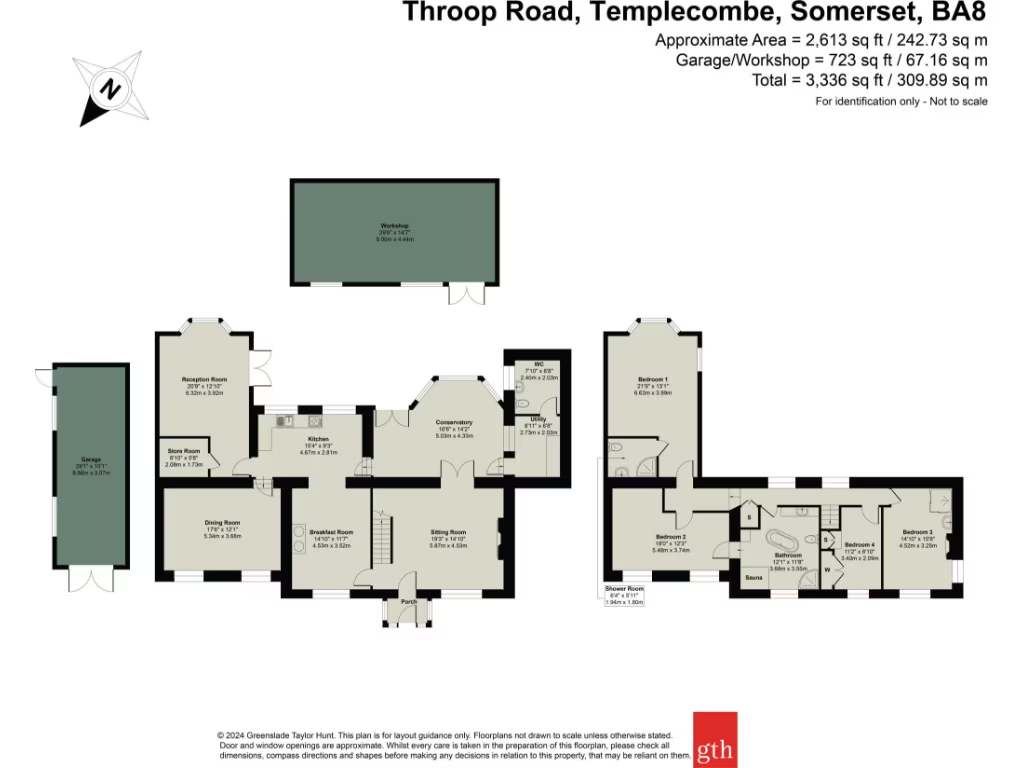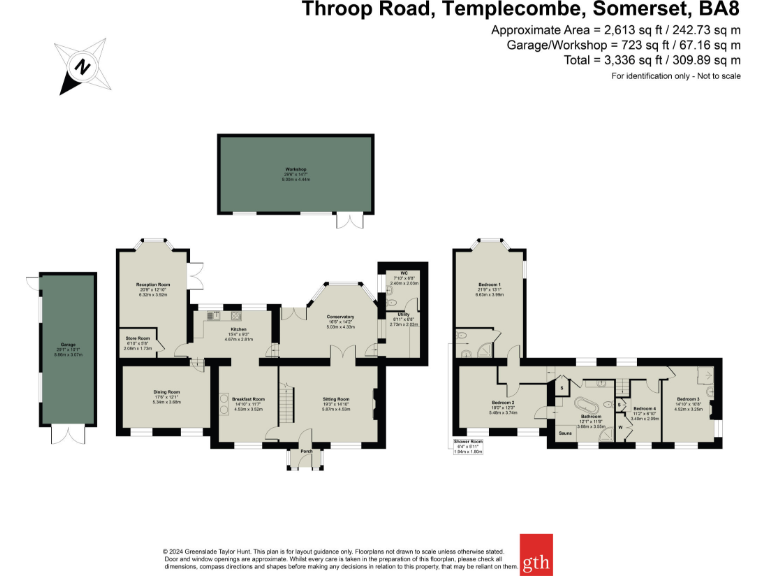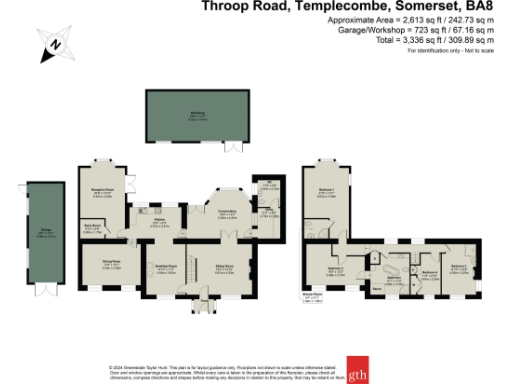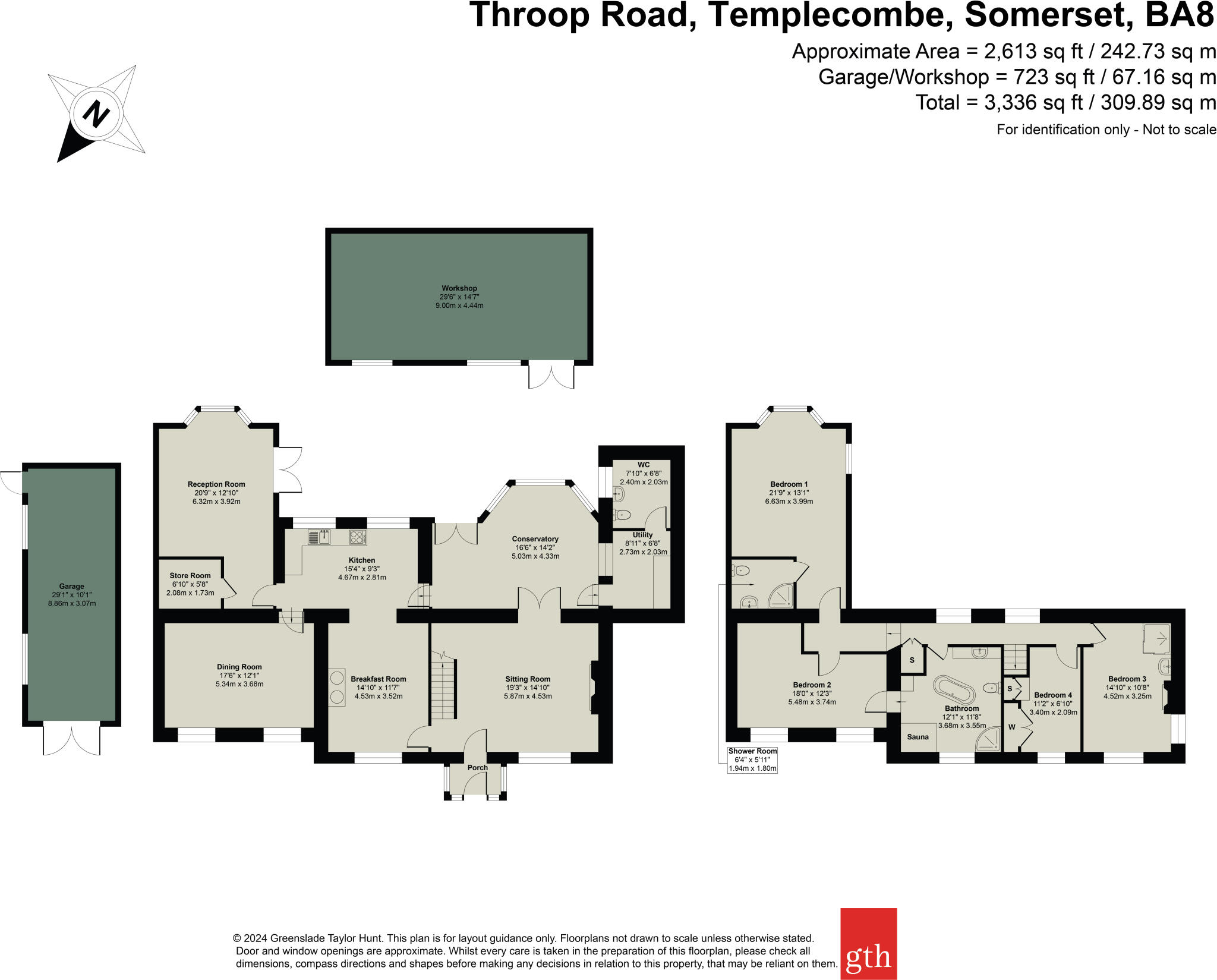Summary - 24, Throop Road, TEMPLECOMBE BA8 0HR
4 bed 3 bath Detached
Spacious four‑bed home with south garden, workshop and countryside views.
Approximately 2,613 sq ft of versatile period accommodation
A handsome 18th‑century detached home extended in 2021, set in glorious south‑facing gardens of roughly a third of an acre. The house offers 2,613 sq ft of adaptable living space with exposed beams, stone fireplaces and large sash windows that flood rooms with light. A sizeable conservatory and an open-plan kitchen/breakfast room create generous family living and entertaining space with uninterrupted countryside views.
Practical strengths include a ground-floor bedroom with plumbing for an adjacent bathroom (suitable for a dependent relative or home office), a substantial workshop and a long garage, off‑street parking for several cars and an EV charging point. The property is freehold and comes chain free, with convenient access to the mainline station linking to London Waterloo and local amenities in Templecombe.
The house does require renovation and gentle modernisation in places; this is reflected in the price and presents clear scope to personalise finishes and improve thermal performance. Heating is via an LPG boiler and oil‑fired Rayburn; sewage is handled by a private treatment plant. Broadband and mobile provision are serviceable but limited — slow broadband speeds reported — and Council Tax is band F (expensive).
For a family seeking character, space and countryside privacy with room to improve and add value, this home combines historic charm, significant outbuildings and immediate garden amenity. Buyers should budget for upgrading some services, insulation and connectivity to bring the property fully up to modern standards.
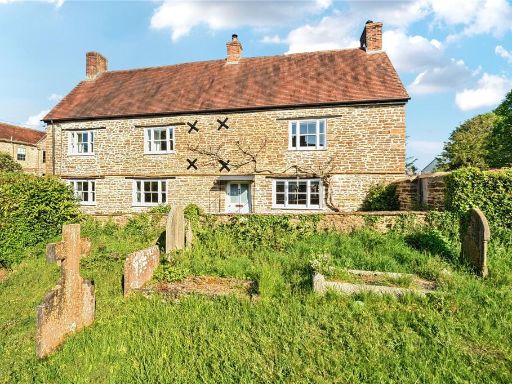 3 bedroom end of terrace house for sale in Church Hill, Templecombe, Somerset, BA8 — £500,000 • 3 bed • 1 bath • 1799 ft²
3 bedroom end of terrace house for sale in Church Hill, Templecombe, Somerset, BA8 — £500,000 • 3 bed • 1 bath • 1799 ft²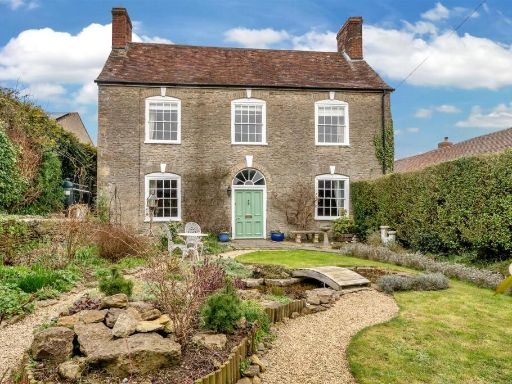 4 bedroom house for sale in High Street, Templecombe, Somerset, BA8 — £500,000 • 4 bed • 2 bath • 2601 ft²
4 bedroom house for sale in High Street, Templecombe, Somerset, BA8 — £500,000 • 4 bed • 2 bath • 2601 ft²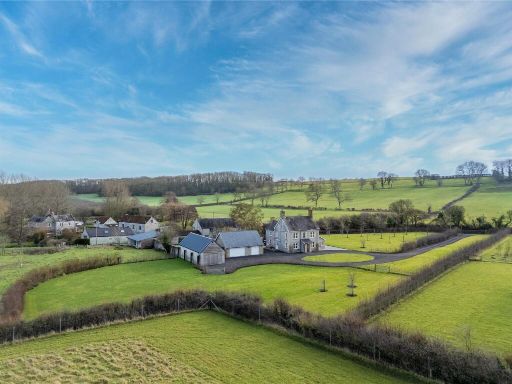 5 bedroom detached house for sale in Keinton Mandeville, Somerset, TA11 — £1,100,000 • 5 bed • 4 bath • 3349 ft²
5 bedroom detached house for sale in Keinton Mandeville, Somerset, TA11 — £1,100,000 • 5 bed • 4 bath • 3349 ft²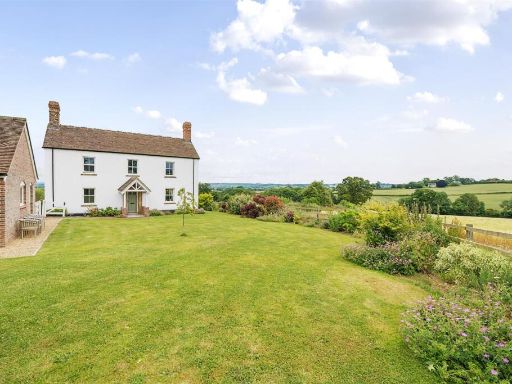 4 bedroom detached house for sale in Stone Lane, Yeovil, Somerset, BA21 — £1,000,000 • 4 bed • 3 bath • 2319 ft²
4 bedroom detached house for sale in Stone Lane, Yeovil, Somerset, BA21 — £1,000,000 • 4 bed • 3 bath • 2319 ft²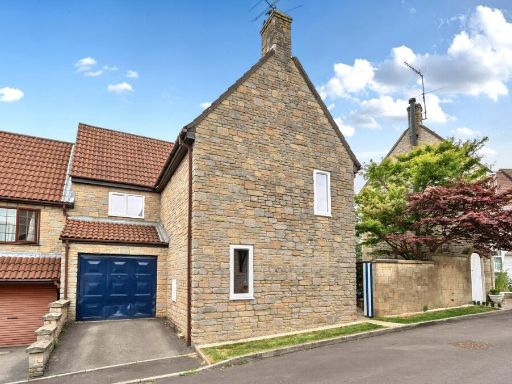 3 bedroom semi-detached house for sale in The Hamlet, Templecombe, Somerset, BA8 — £285,000 • 3 bed • 1 bath • 1309 ft²
3 bedroom semi-detached house for sale in The Hamlet, Templecombe, Somerset, BA8 — £285,000 • 3 bed • 1 bath • 1309 ft²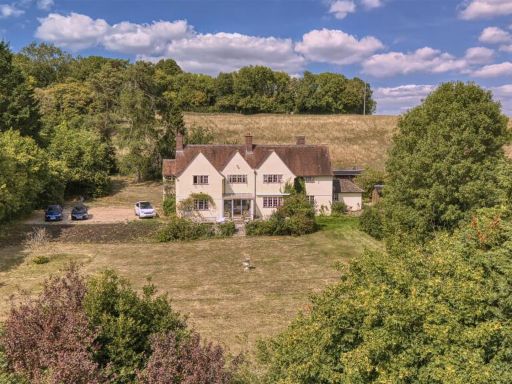 5 bedroom detached house for sale in Gason Lane, Queen Camel, Somerset, BA22 — £585,000 • 5 bed • 2 bath • 2835 ft²
5 bedroom detached house for sale in Gason Lane, Queen Camel, Somerset, BA22 — £585,000 • 5 bed • 2 bath • 2835 ft²