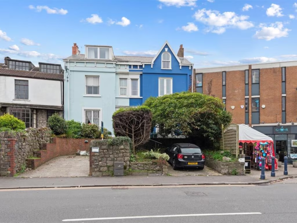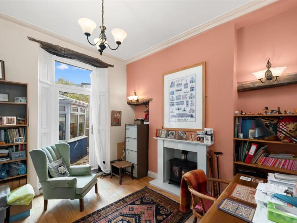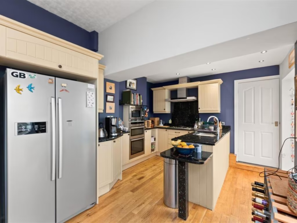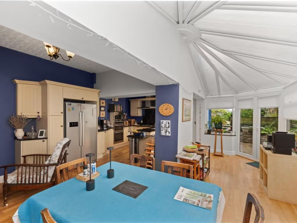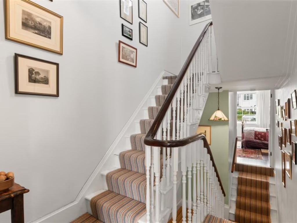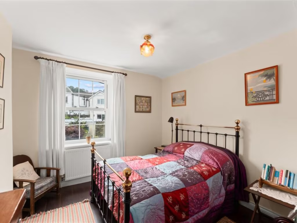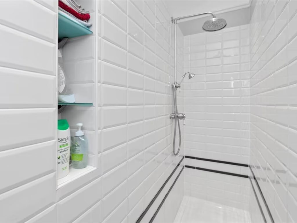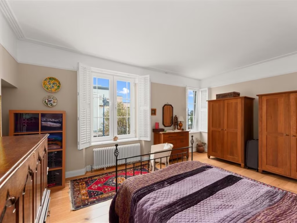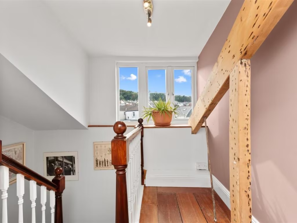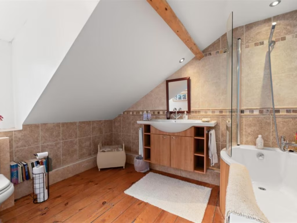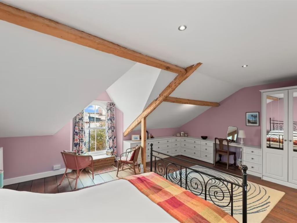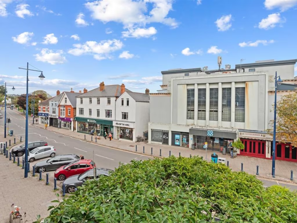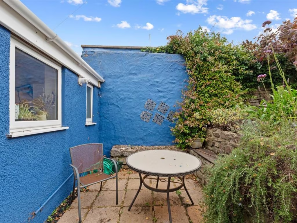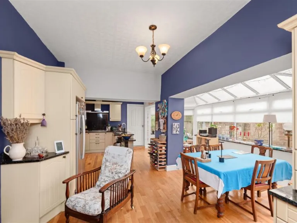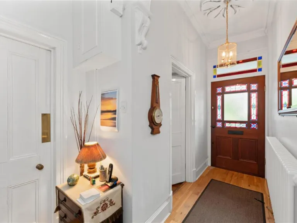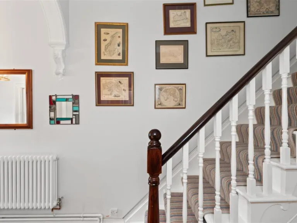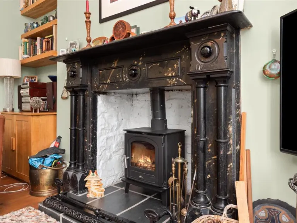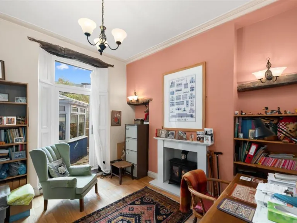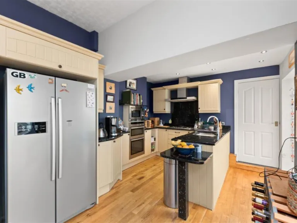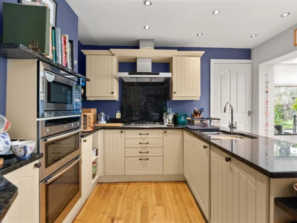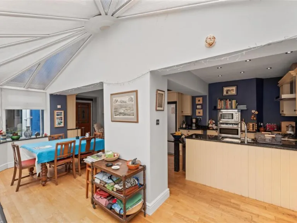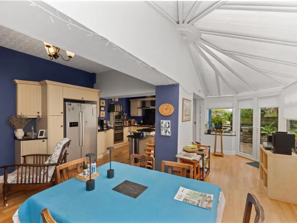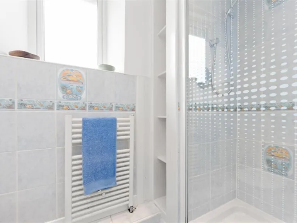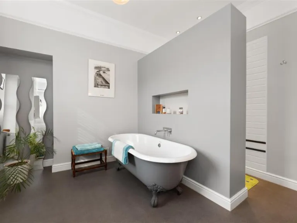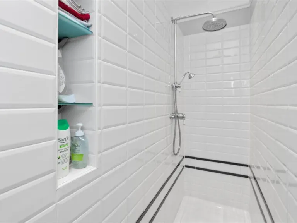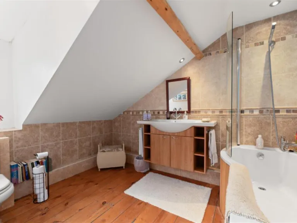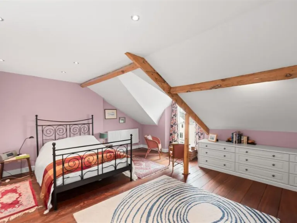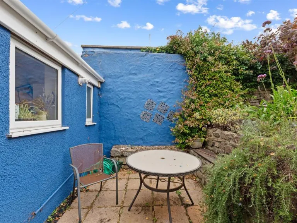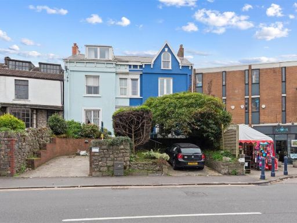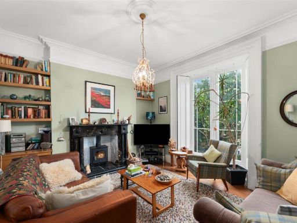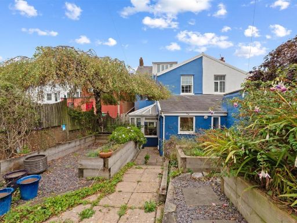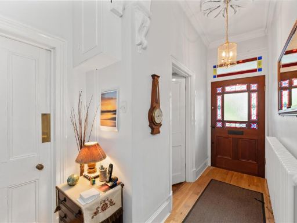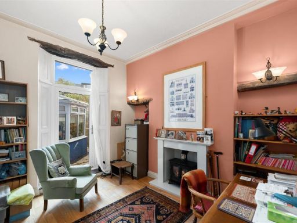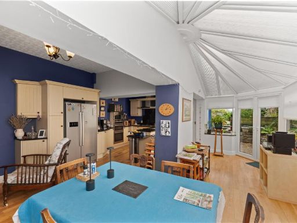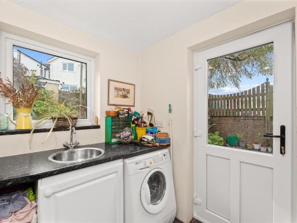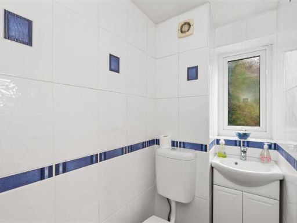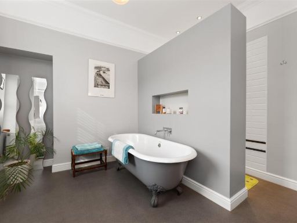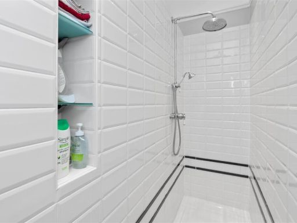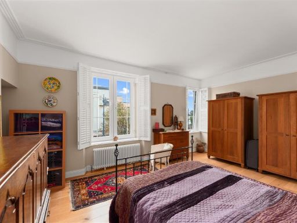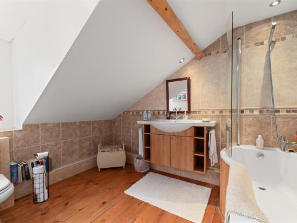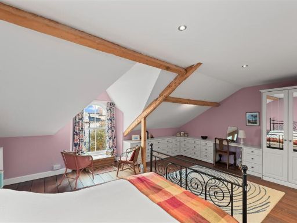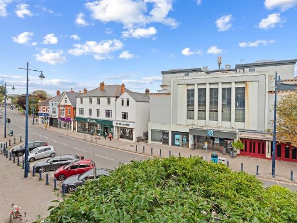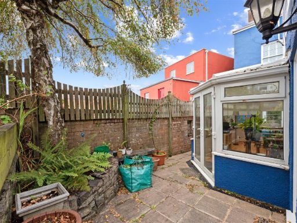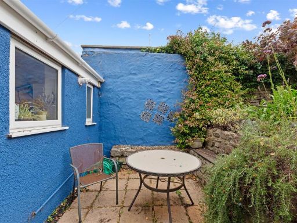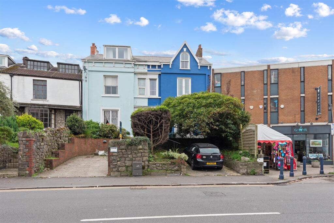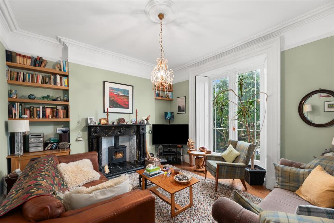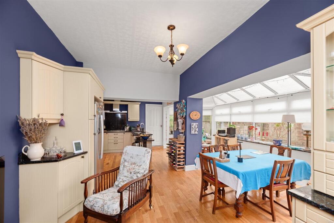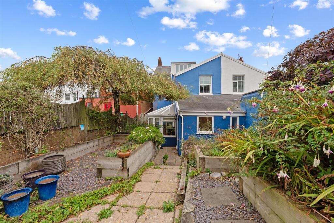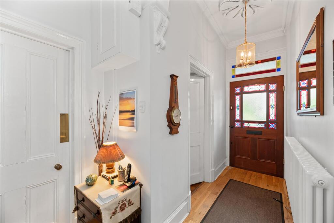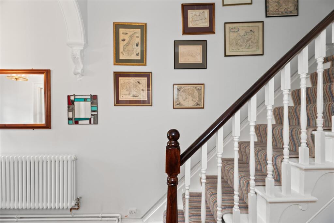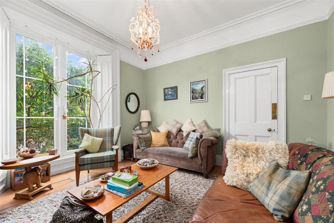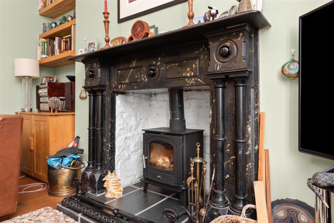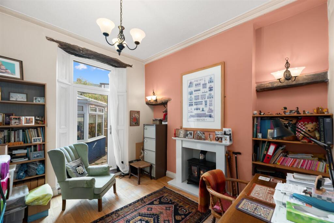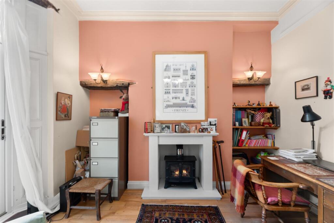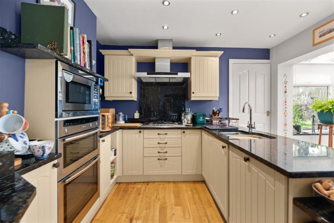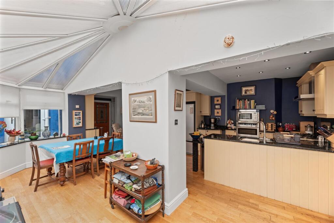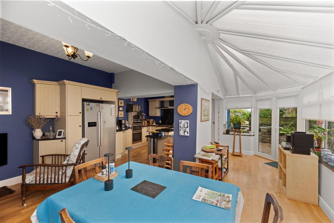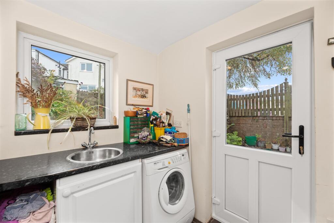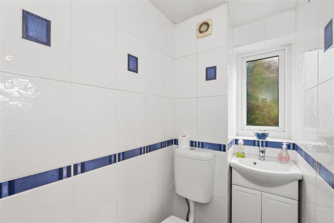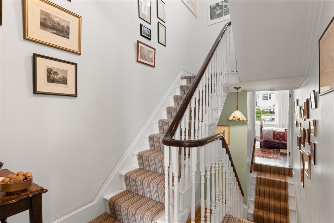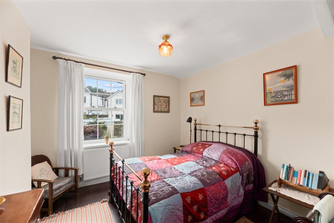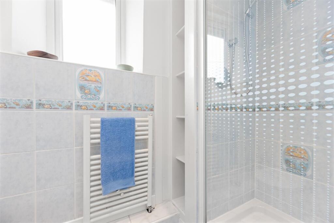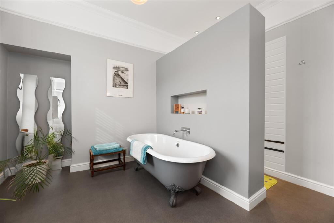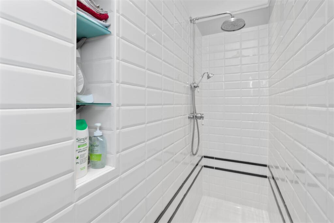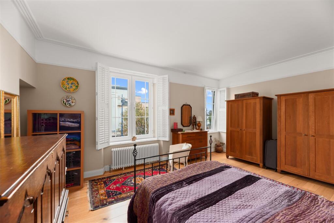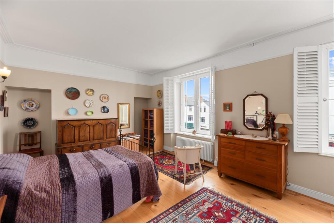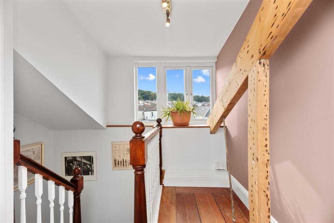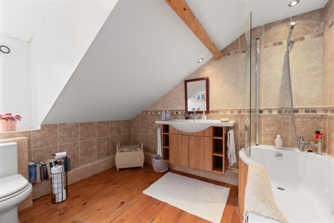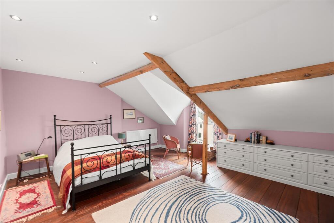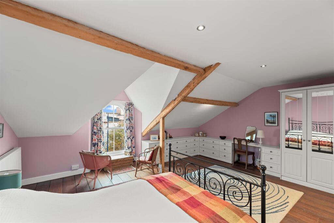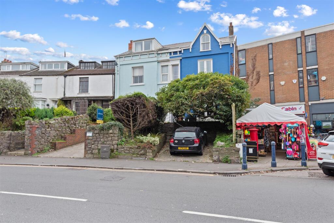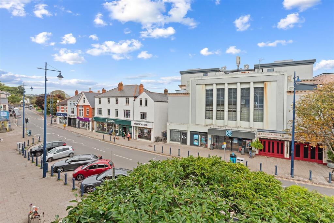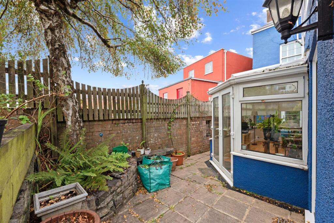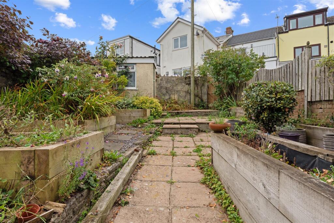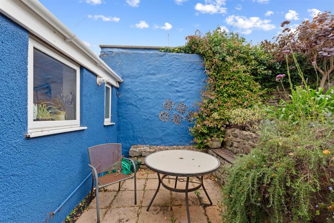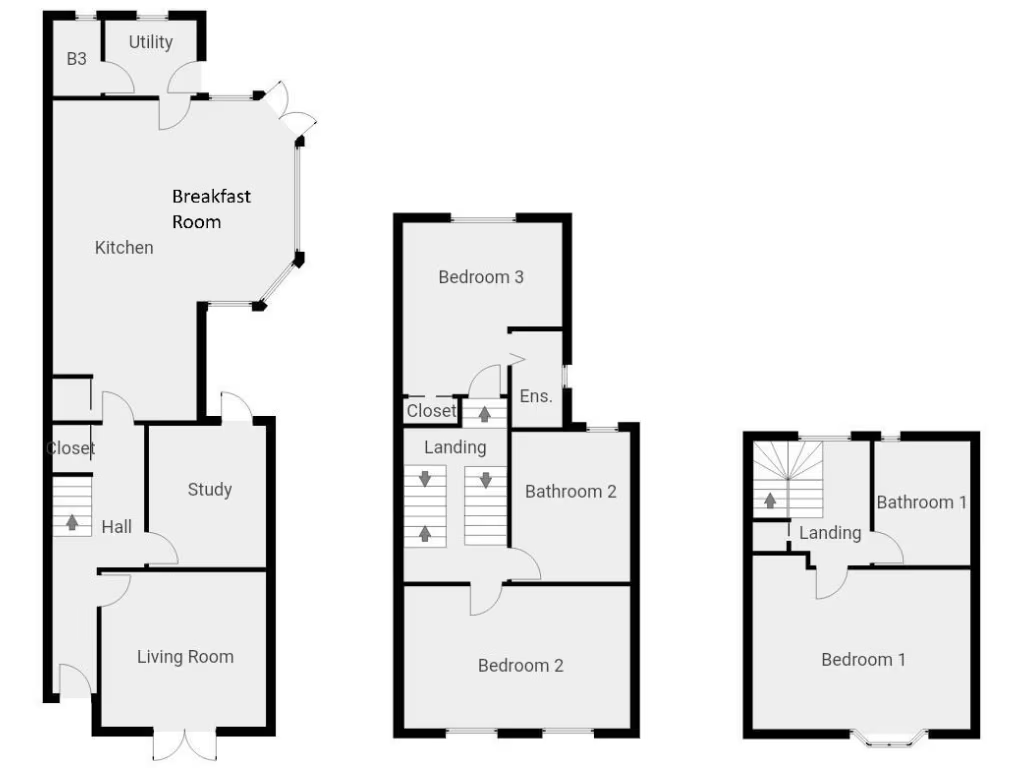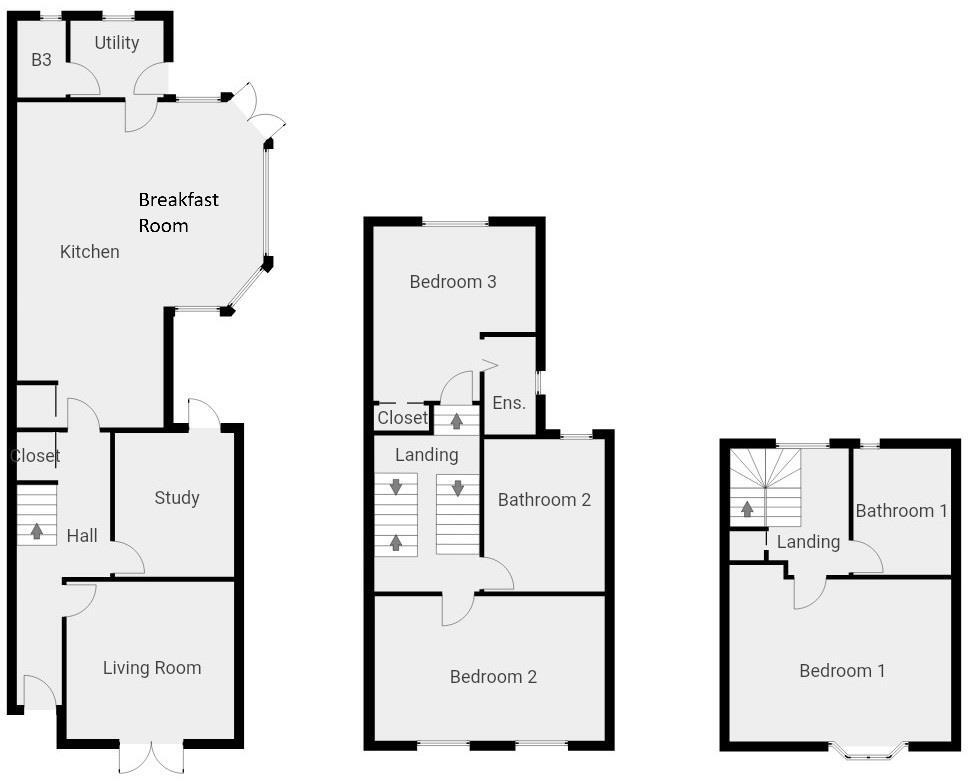Summary - 534 MUMBLES ROAD MUMBLES SWANSEA SA3 4DH
3 bed 4 bath Semi-Detached
Large three-storey family home near seafront, character and parking included.
- Over 2,100 sq ft across three storeys, very spacious rooms
- Prominent Victorian features: high ceilings, coving, exposed beams
- Huge kitchen/breakfast room with underfloor heating and pantry
- Four bathrooms including ground-floor wet room and en-suite
- Private off-street parking and low-maintenance SW-facing garden
- Pvcu double glazing and mains gas central heating installed
- Built before 1900 with granite walls likely lacking insulation
- Located on Mumbles Road — convenient but main-road traffic noise
This substantial Victorian semi offers over 2,100 sq ft across three floors, combining generous period rooms with practical modern upgrades. High ceilings, exposed beams, stained glass and original coving give the house strong character while the large kitchen/breakfast room and separate utility suit family life and entertaining. The property includes four bathrooms (one ground-floor wet room and an en-suite), pvcu double glazing and mains gas central heating.
Outside, a private off-street parking area and a low-maintenance south-west facing courtyard garden provide useful, easy-care outdoor space. The elevated position delivers partial sea glimpses and puts the seafront, promenade and Mumbles village amenities within a short walk — attractive for families and those seeking coastal convenience.
Important practical points: the house was built before 1900 with granite walls assumed to have no insulation, so upgrading wall insulation and energy efficiency will likely be needed. The property sits on a main road, which may bring traffic noise. Council tax is described as expensive and the wider area metrics show higher local deprivation despite a professional demographic mix in the locality.
Overall this is a large, characterful family home in a popular Mumbles location with strong living space, parking and coastal access; buyers should budget for energy-efficiency improvements and be comfortable with a main-road position.
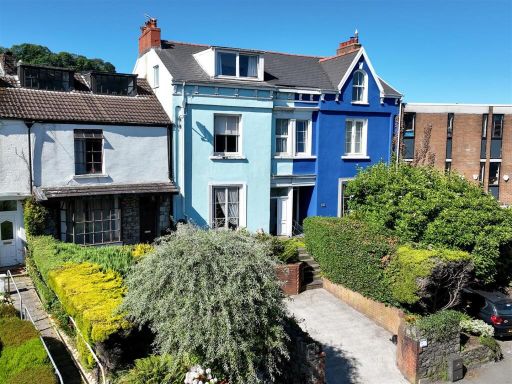 4 bedroom terraced house for sale in Mumbles Road, Mumbles, Swansea, SA3 — £549,995 • 4 bed • 2 bath • 2084 ft²
4 bedroom terraced house for sale in Mumbles Road, Mumbles, Swansea, SA3 — £549,995 • 4 bed • 2 bath • 2084 ft²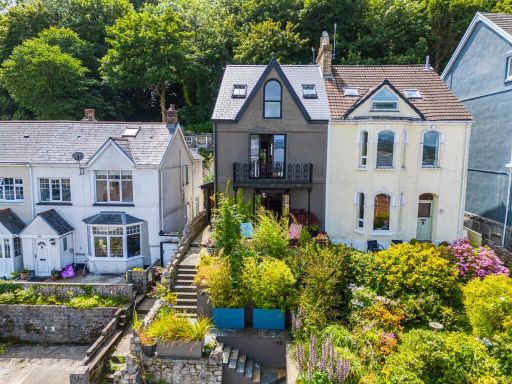 3 bedroom semi-detached house for sale in Overland Road, Mumbles, Swansea, SA3 — £650,000 • 3 bed • 2 bath • 2488 ft²
3 bedroom semi-detached house for sale in Overland Road, Mumbles, Swansea, SA3 — £650,000 • 3 bed • 2 bath • 2488 ft² 6 bedroom terraced house for sale in Langland Road, Mumbles, Swansea, SA3 — £650,000 • 6 bed • 3 bath • 2047 ft²
6 bedroom terraced house for sale in Langland Road, Mumbles, Swansea, SA3 — £650,000 • 6 bed • 3 bath • 2047 ft²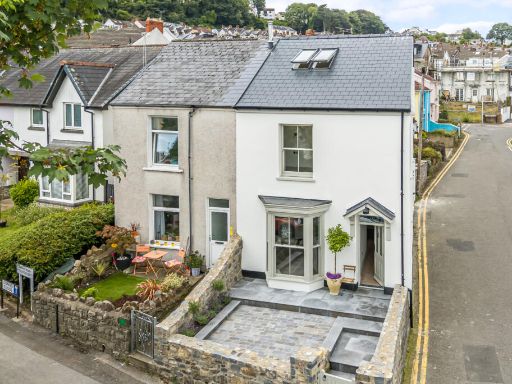 3 bedroom semi-detached house for sale in 15 Dunns Lane, Mumbles, Swansea, Sa3 4aa, SA3 — £685,000 • 3 bed • 2 bath
3 bedroom semi-detached house for sale in 15 Dunns Lane, Mumbles, Swansea, Sa3 4aa, SA3 — £685,000 • 3 bed • 2 bath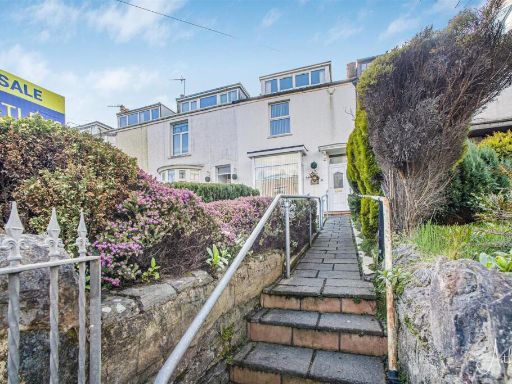 3 bedroom terraced house for sale in Mumbles Road, Mumbles, Swansea, SA3 — £400,000 • 3 bed • 2 bath • 1353 ft²
3 bedroom terraced house for sale in Mumbles Road, Mumbles, Swansea, SA3 — £400,000 • 3 bed • 2 bath • 1353 ft²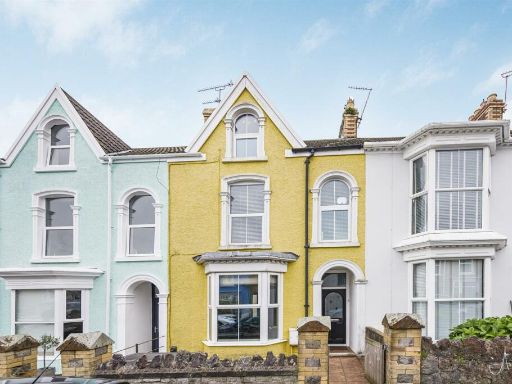 4 bedroom terraced house for sale in Victoria Avenue, Mumbles, Swansea, SA3 — £425,000 • 4 bed • 2 bath • 1733 ft²
4 bedroom terraced house for sale in Victoria Avenue, Mumbles, Swansea, SA3 — £425,000 • 4 bed • 2 bath • 1733 ft²