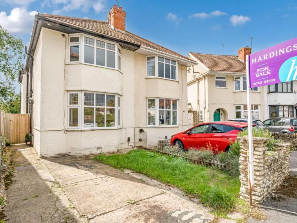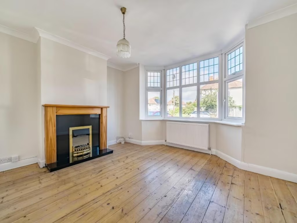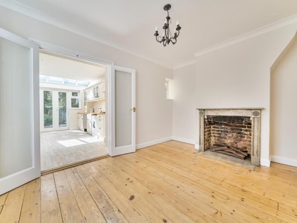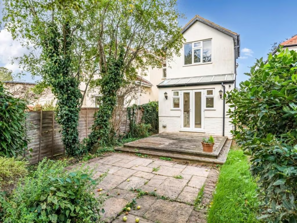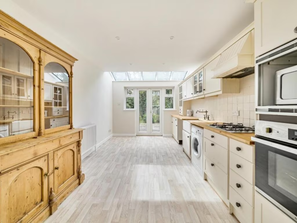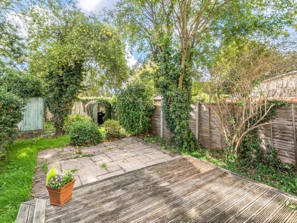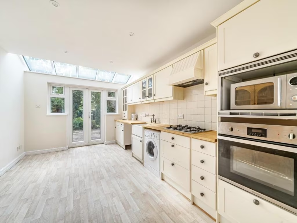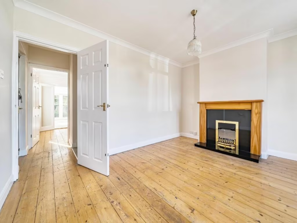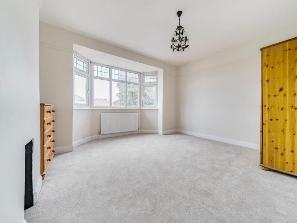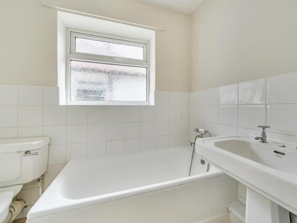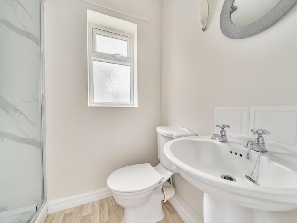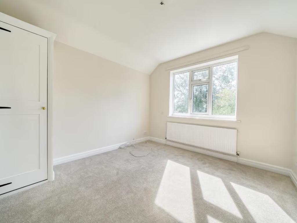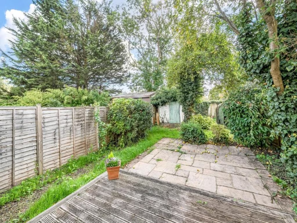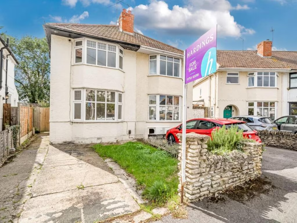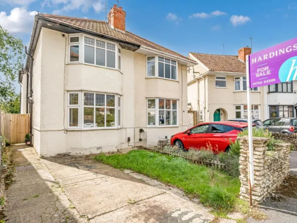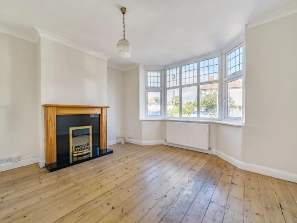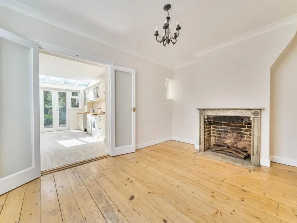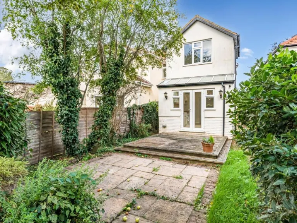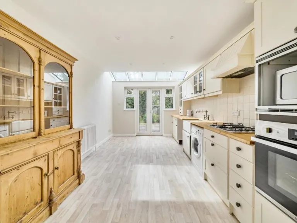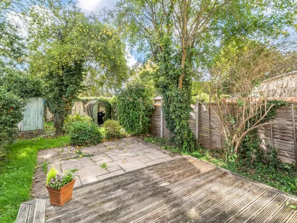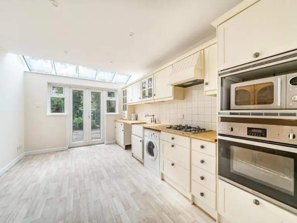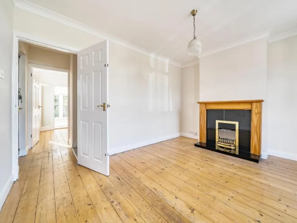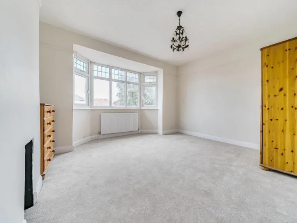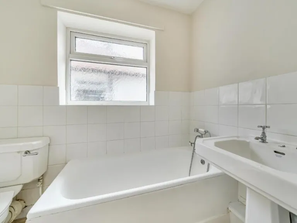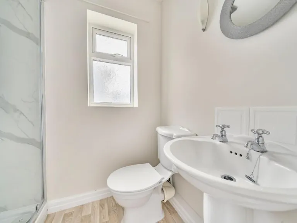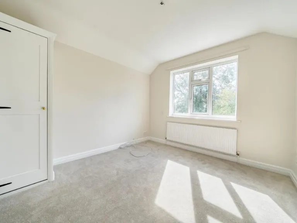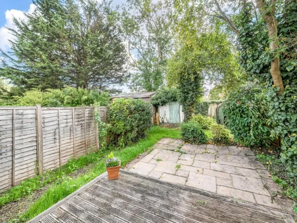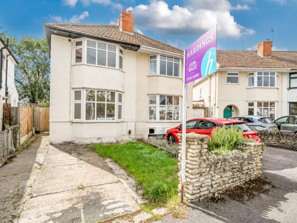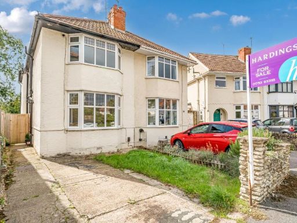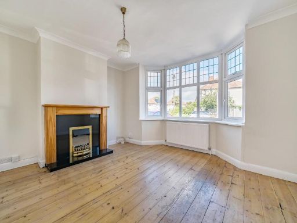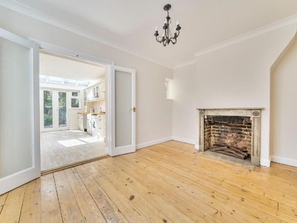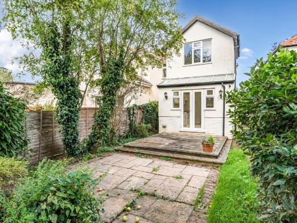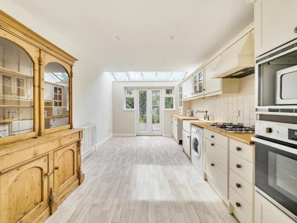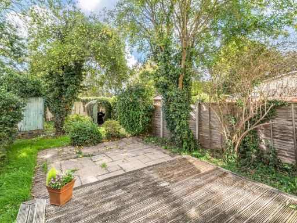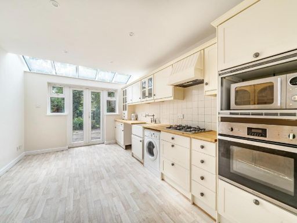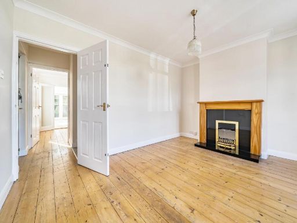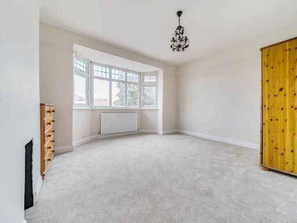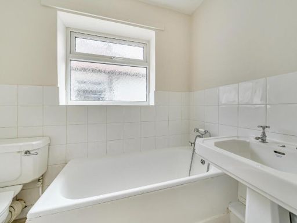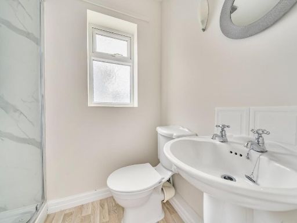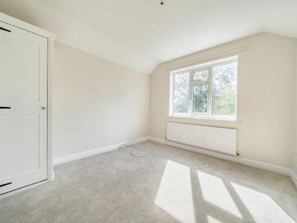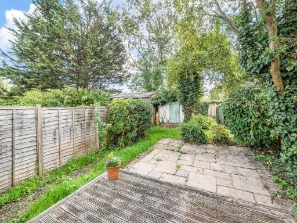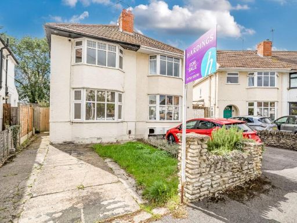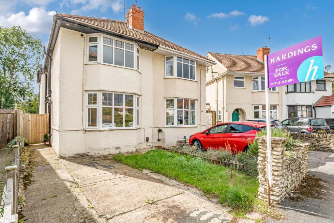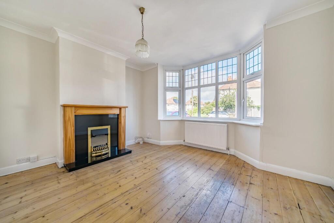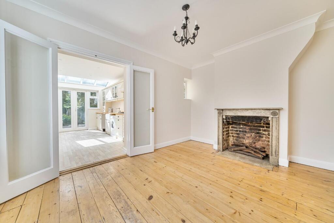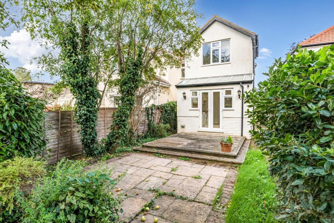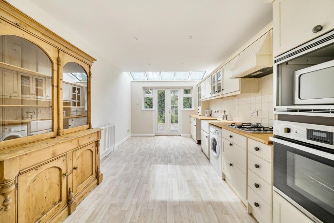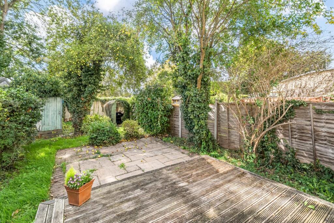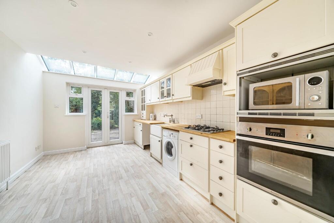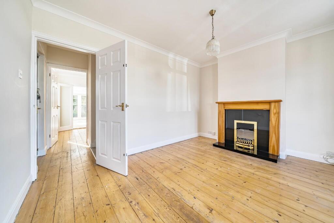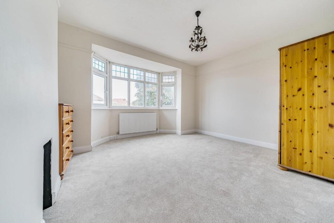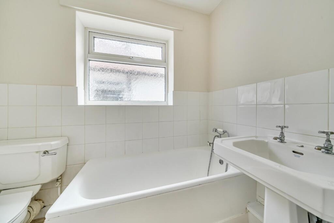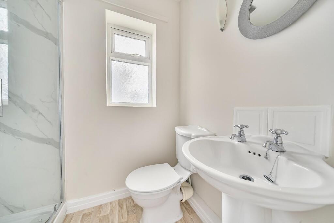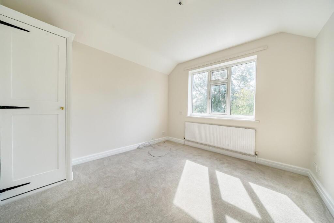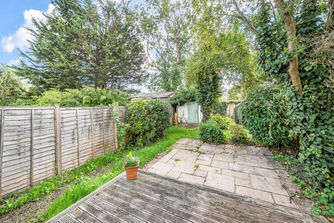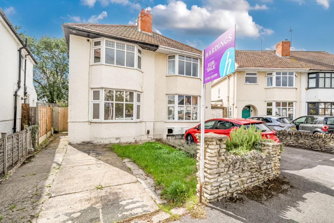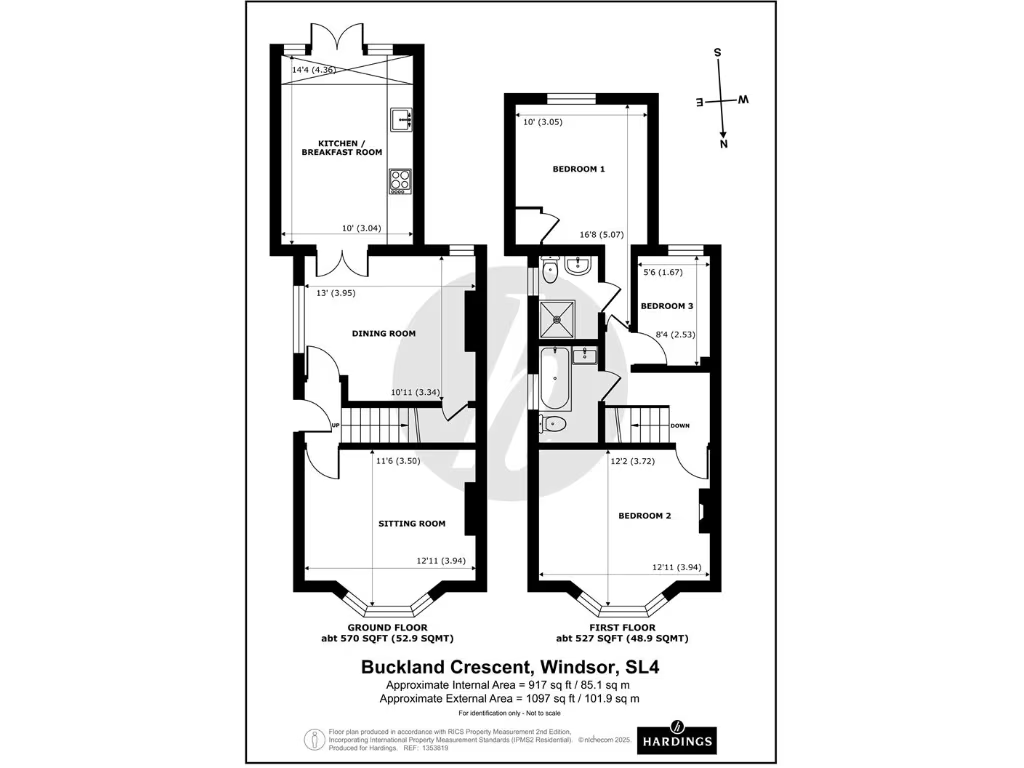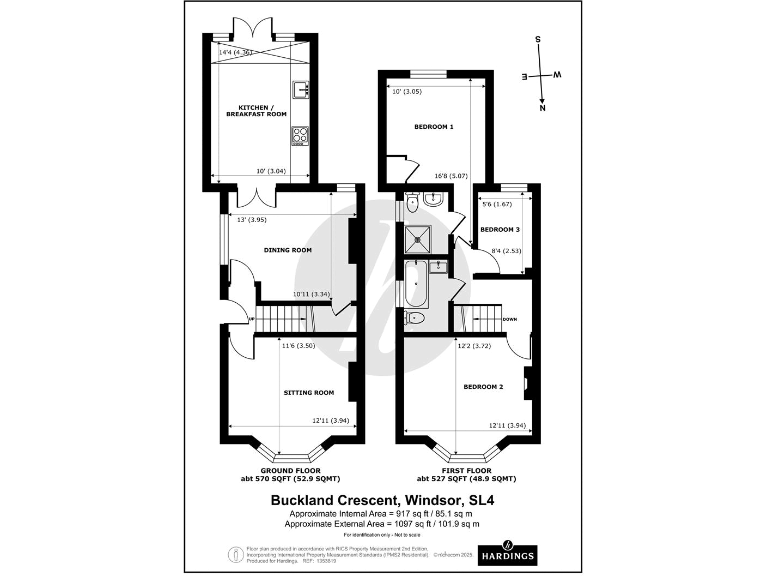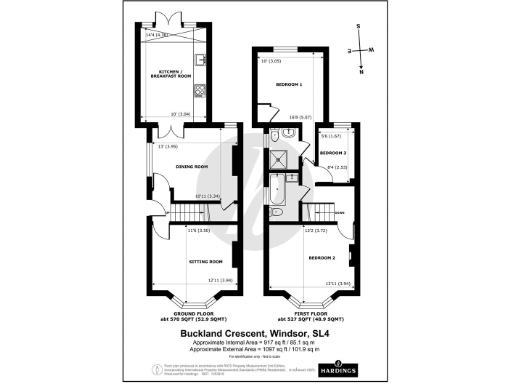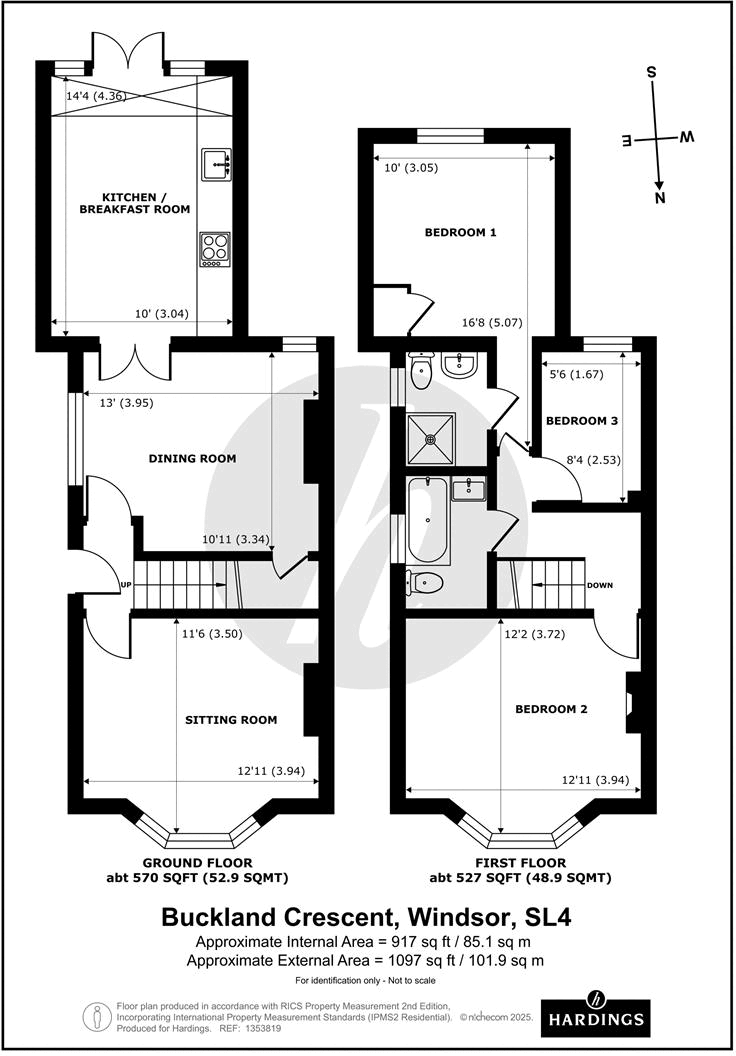Summary - Buckland Crescent, Windsor, SL4 SL4 5JS
3 bed 2 bath Semi-Detached
Three-bedroom Tudor semi with south garden, driveway and scope to extend (STPP)..
- Three bedrooms with separate reception and dining rooms
- Eat-in kitchen opening onto south-facing private garden
- Off-street driveway parking and side garden access
- No onward chain for a quicker sale
- Potential to extend subject to planning permission (STPP)
- Requires modernisation; cosmetic and thermal upgrades likely
- Cavity walls assumed uninsulated; double glazing install date unknown
- Area records above-average crime; plot size is modest
A traditional 1930s semi-detached family home arranged over two storeys, offering three bedrooms, a front reception room, separate dining room and an eat-in kitchen that opens onto a private south-facing garden. The house benefits from off-street parking, bay windows that bring good natural light, and comes to market with no onward chain — useful for a quicker move.
The property is ideally placed for local schools, shops and regular bus links, making it well suited to young families or first-time buyers. There is clear potential to increase living space subject to planning permission (STPP) and to add value through kitchen and bathroom modernisation and garden landscaping.
Important practical points: the home would benefit from updating throughout and likely requires improved wall insulation (cavity walls as built, no insulation assumed). The area reports above-average crime levels, and the plot is modest in size. Heating is gas-fired with a boiler and radiators; glazing is double but installation date is unknown.
Overall, this is a mid-sized family home with solid period character and realistic scope for improvement. Buyers looking for a move-in-ready property should note the need for cosmetic and possibly thermal upgrades; those seeking renovation potential will find this a straightforward project in a convenient Windsor location.
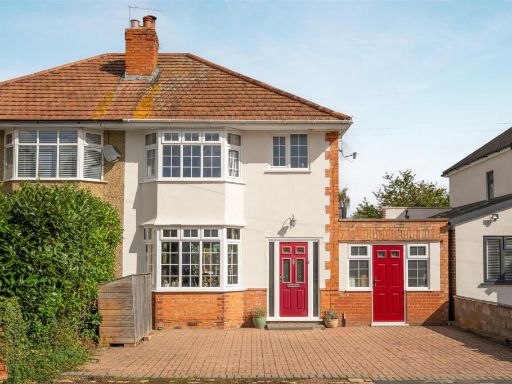 3 bedroom semi-detached house for sale in Buckland Crescent, Windsor, SL4 — £599,950 • 3 bed • 1 bath • 1140 ft²
3 bedroom semi-detached house for sale in Buckland Crescent, Windsor, SL4 — £599,950 • 3 bed • 1 bath • 1140 ft²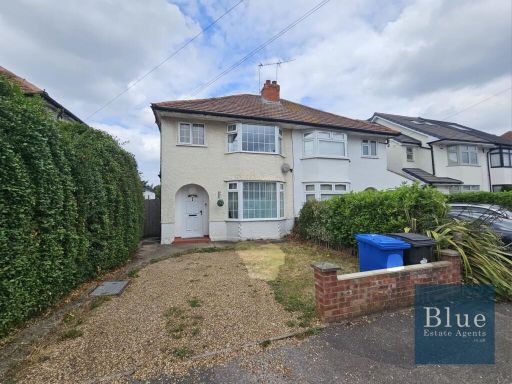 3 bedroom semi-detached house for sale in Buckland Crescent, Windsor, SL4 — £575,000 • 3 bed • 1 bath • 1195 ft²
3 bedroom semi-detached house for sale in Buckland Crescent, Windsor, SL4 — £575,000 • 3 bed • 1 bath • 1195 ft²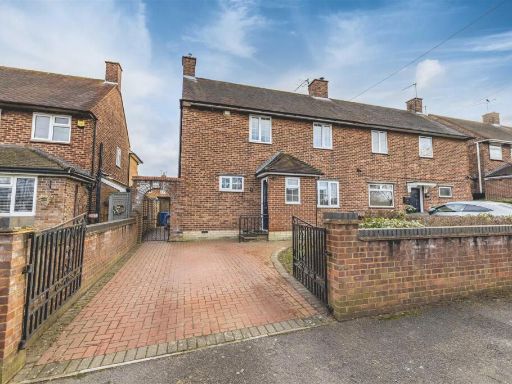 4 bedroom semi-detached house for sale in Abbots Walk, Windsor, SL4 — £625,000 • 4 bed • 1 bath • 1302 ft²
4 bedroom semi-detached house for sale in Abbots Walk, Windsor, SL4 — £625,000 • 4 bed • 1 bath • 1302 ft²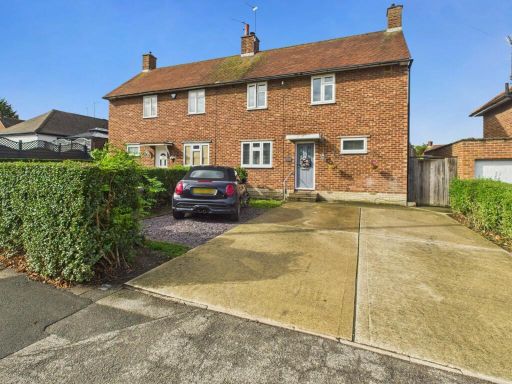 3 bedroom semi-detached house for sale in Clewer Hill Road, Windsor, Berkshire, SL4 — £575,000 • 3 bed • 1 bath • 1055 ft²
3 bedroom semi-detached house for sale in Clewer Hill Road, Windsor, Berkshire, SL4 — £575,000 • 3 bed • 1 bath • 1055 ft²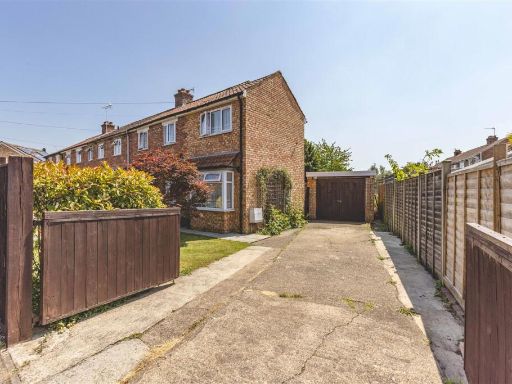 3 bedroom house for sale in East Crescent, Windsor, SL4 — £515,000 • 3 bed • 1 bath • 1420 ft²
3 bedroom house for sale in East Crescent, Windsor, SL4 — £515,000 • 3 bed • 1 bath • 1420 ft²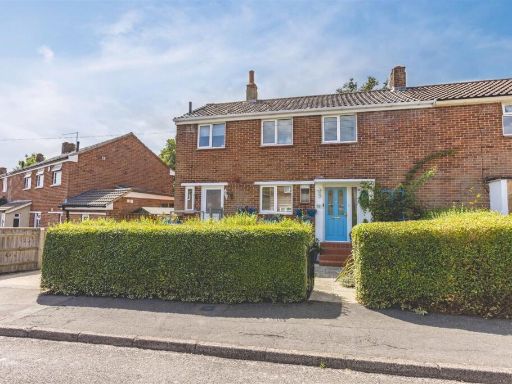 3 bedroom house for sale in Perrycroft, Windsor, SL4 — £495,000 • 3 bed • 1 bath • 1054 ft²
3 bedroom house for sale in Perrycroft, Windsor, SL4 — £495,000 • 3 bed • 1 bath • 1054 ft²