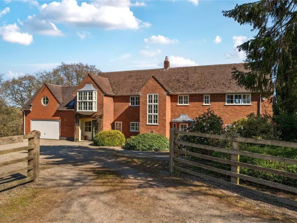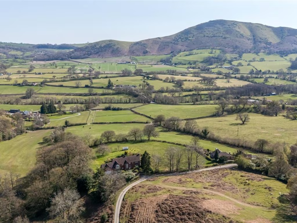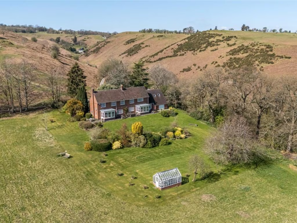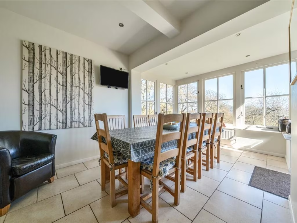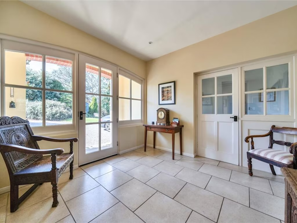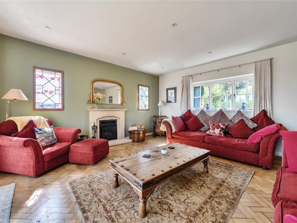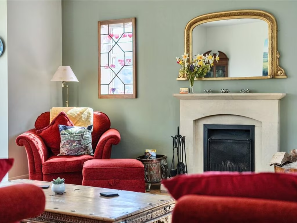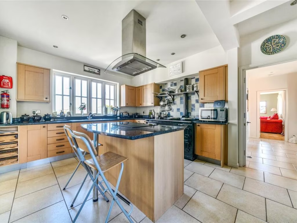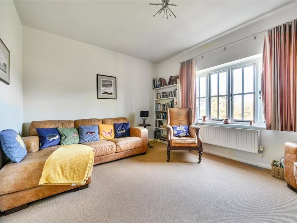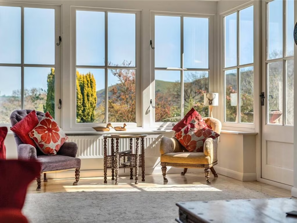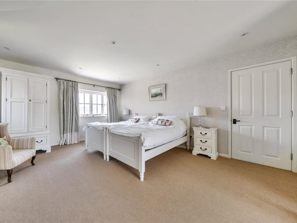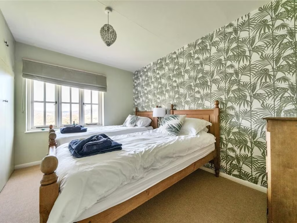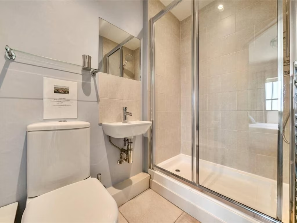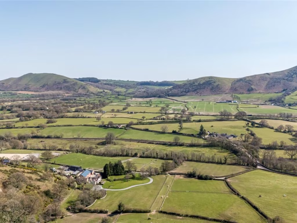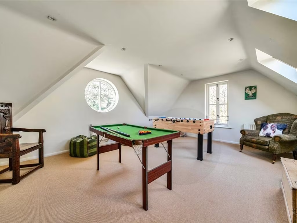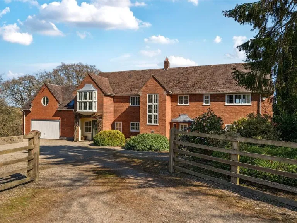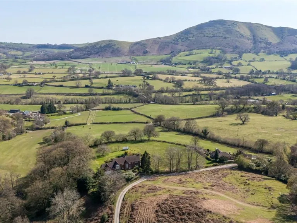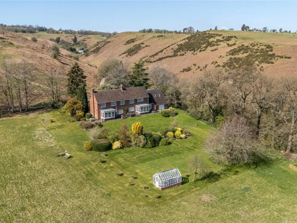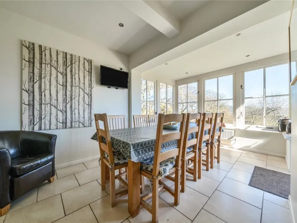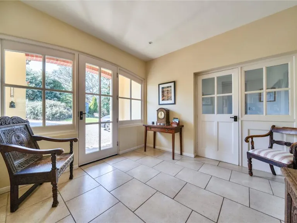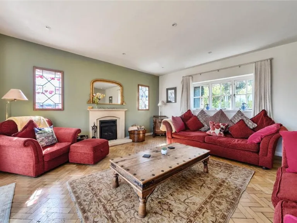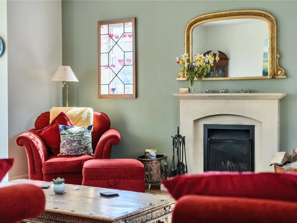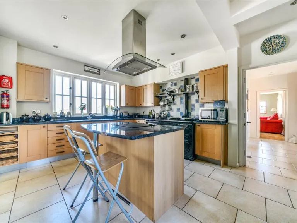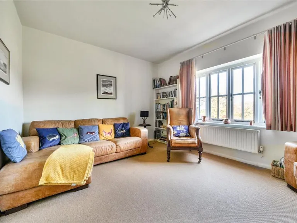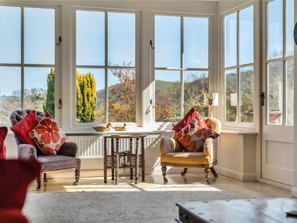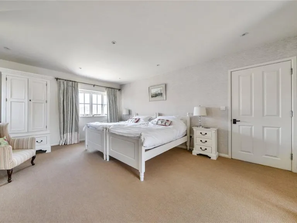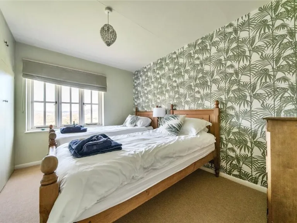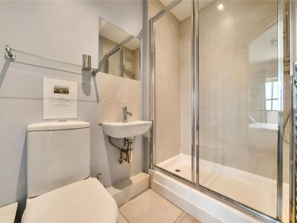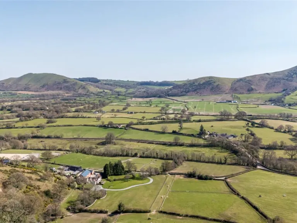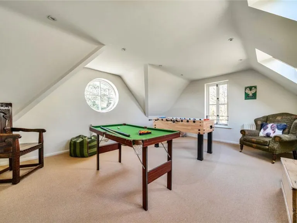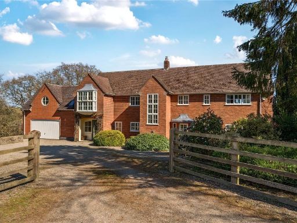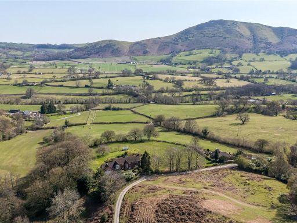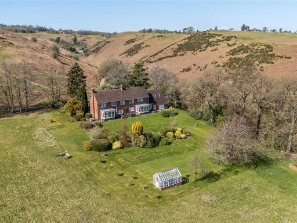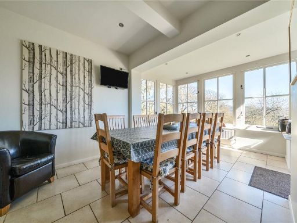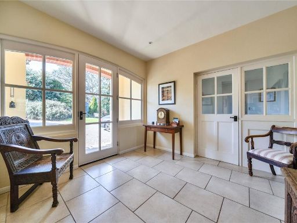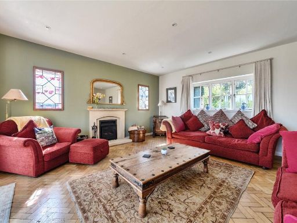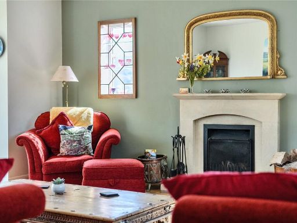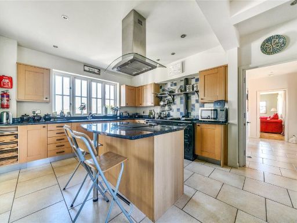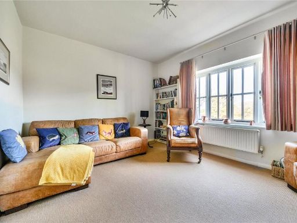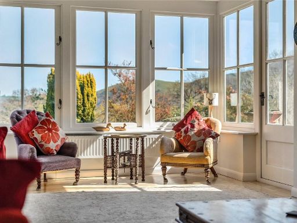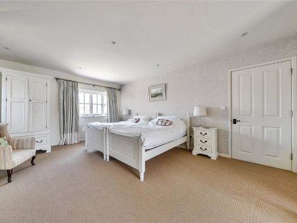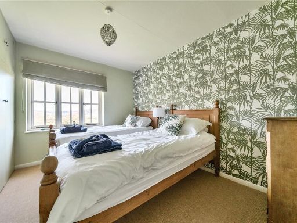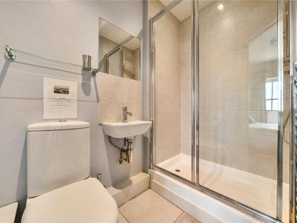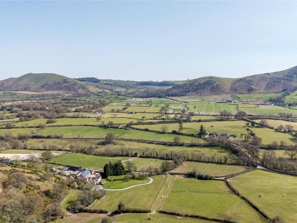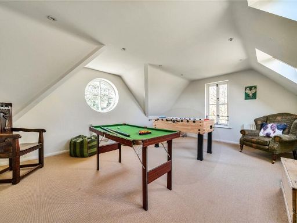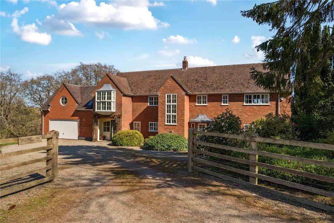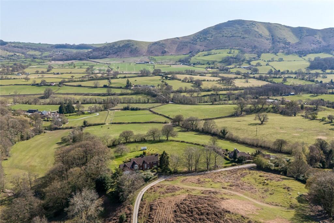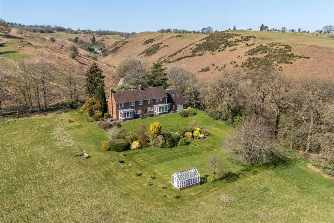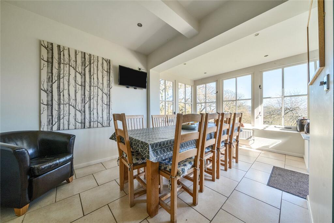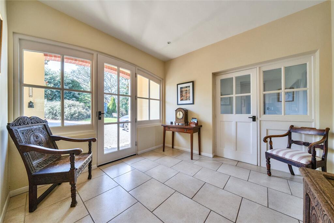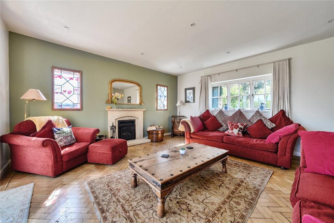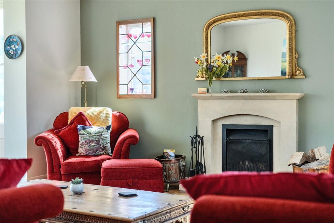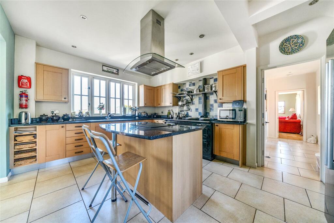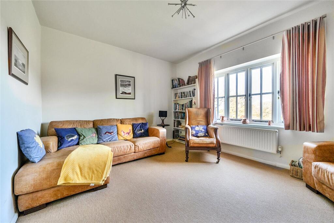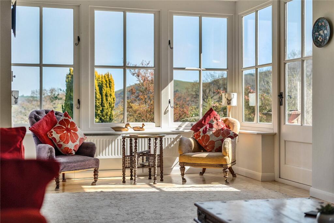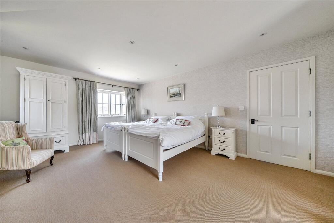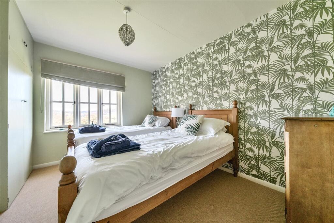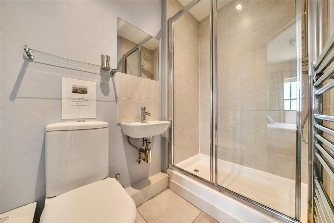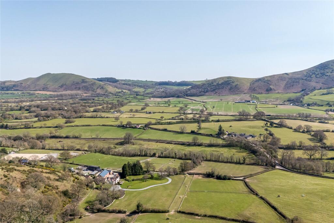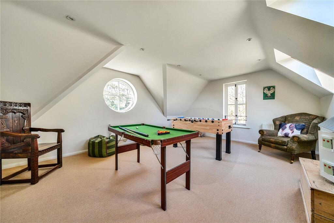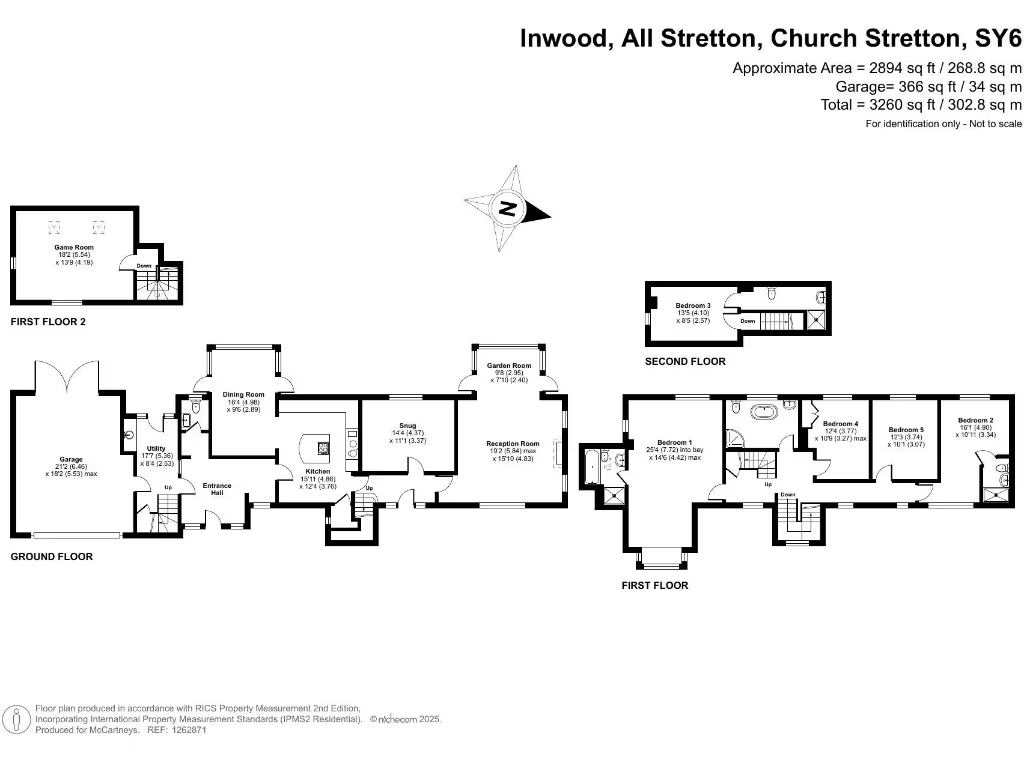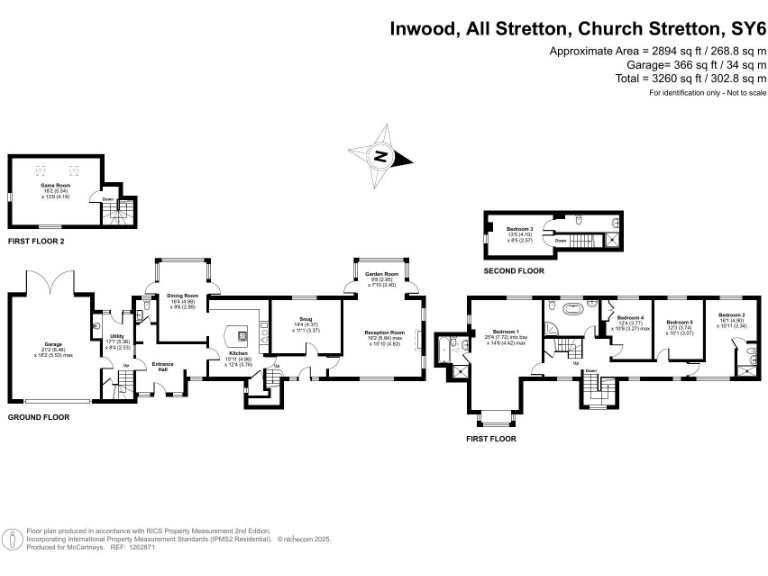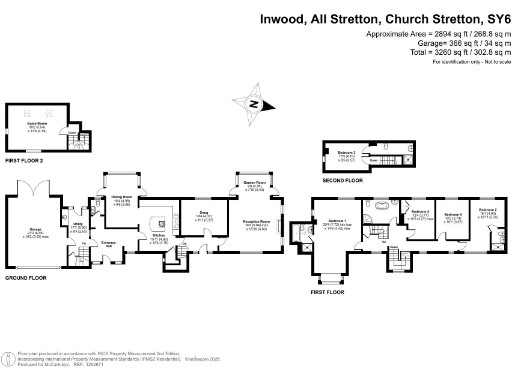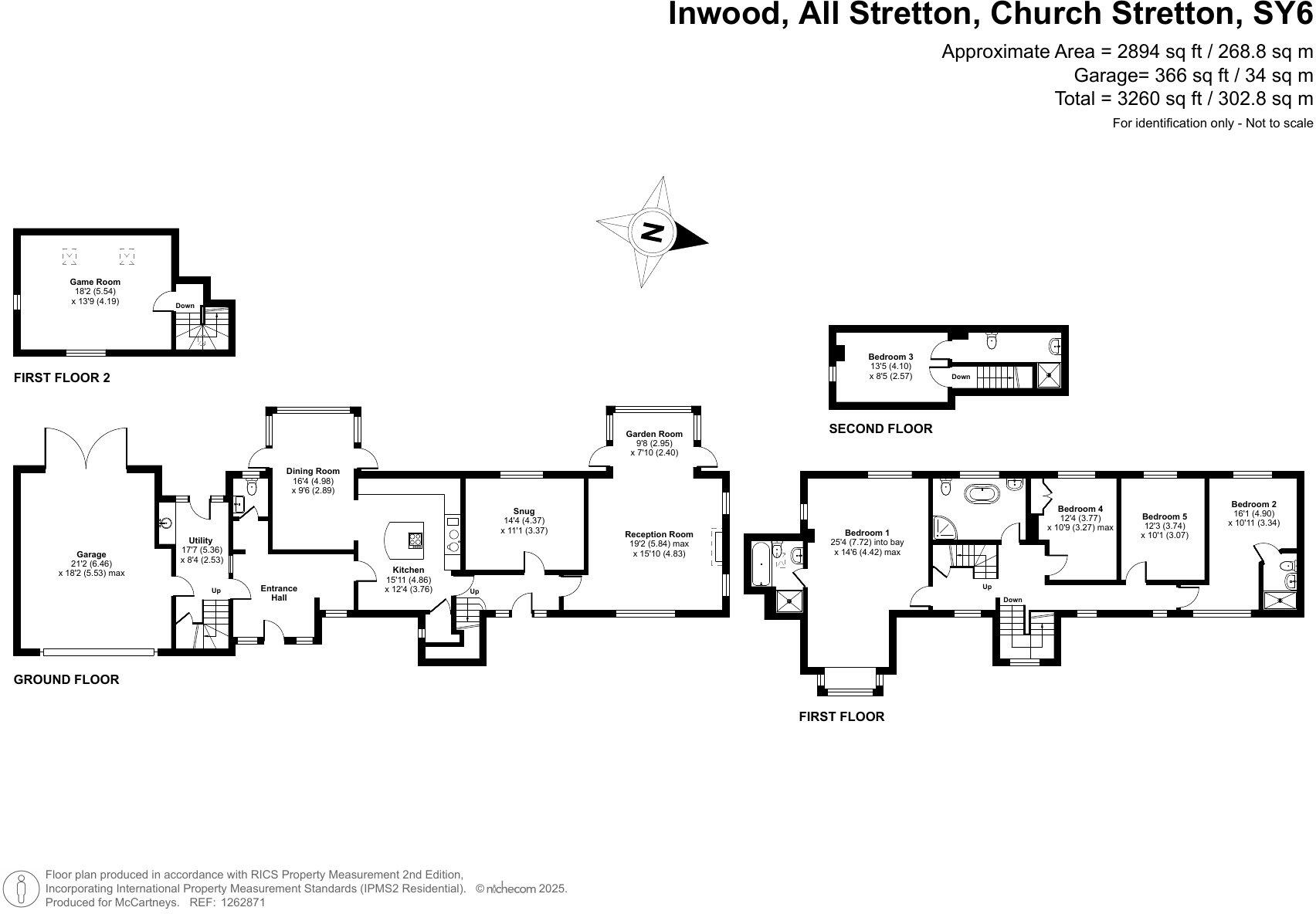Summary - Maiden Hill Wood, Inwood, All Stretton SY6 6LA
5 bed 3 bath Detached
Five bedrooms and multiple reception rooms across two storeys plus attic
Set on an elevated terrace in the South Shropshire Hills AONB, this substantial five-bedroom detached country house enjoys expansive valley and hillside views. The house sits within a very large, mature plot with formal gardens, woodland boundary, greenhouse and a standalone garage—offering privacy and strong outdoor amenity for family life or continued holiday-let use.
The property is a traditional brick-built home dating from the early 20th century with multiple reception rooms, bay/conservatory projections and generous internal proportions across two storeys (plus attic). Its scale and layout suit a growing family wanting rural seclusion or a buyer seeking to maintain and grow an established holiday-let business in a highly desirable landscape.
Important practical points: the house has secondary glazing, oil-fired boiler and radiators, and solid brick walls that likely lack modern cavity insulation. Broadband and mobile signals are average for the location. These factors mean running costs and planned energy upgrades should be considered—there is clear potential to improve thermal efficiency and add value through sympathetic refurbishment.
 5 bedroom detached house for sale in 84 Sandford Avenue, Church Stretton, SY6 7AA, SY6 — £775,000 • 5 bed • 2 bath • 3507 ft²
5 bedroom detached house for sale in 84 Sandford Avenue, Church Stretton, SY6 7AA, SY6 — £775,000 • 5 bed • 2 bath • 3507 ft²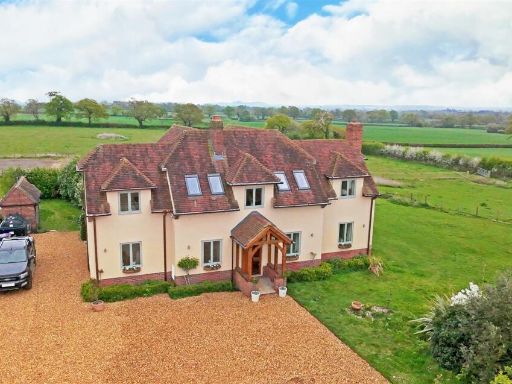 5 bedroom detached house for sale in High View Farm, Burlton, Shrewsbury, SY4 — £850,000 • 5 bed • 2 bath • 3988 ft²
5 bedroom detached house for sale in High View Farm, Burlton, Shrewsbury, SY4 — £850,000 • 5 bed • 2 bath • 3988 ft²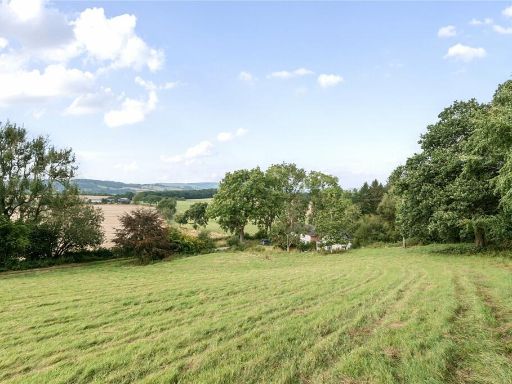 Equestrian facility for sale in Park Lane, Craven Arms, Shropshire, SY7 — £800,000 • 3 bed • 2 bath • 1430 ft²
Equestrian facility for sale in Park Lane, Craven Arms, Shropshire, SY7 — £800,000 • 3 bed • 2 bath • 1430 ft²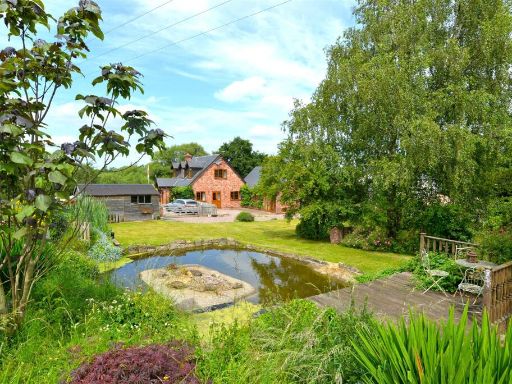 5 bedroom detached house for sale in Dorrington, Shrewsbury, SY5 — £625,000 • 5 bed • 2 bath • 2132 ft²
5 bedroom detached house for sale in Dorrington, Shrewsbury, SY5 — £625,000 • 5 bed • 2 bath • 2132 ft²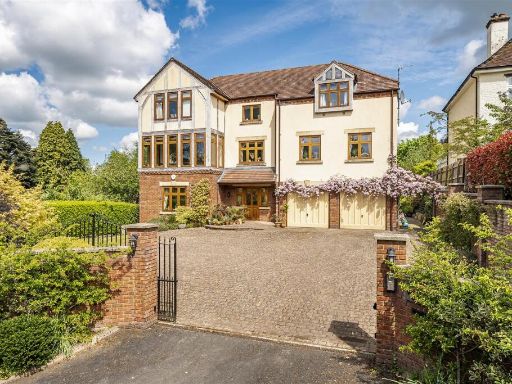 5 bedroom detached house for sale in Red Oak House, Hazler Road, Church Stretton, SY6 7AQ, SY6 — £899,950 • 5 bed • 4 bath • 4000 ft²
5 bedroom detached house for sale in Red Oak House, Hazler Road, Church Stretton, SY6 7AQ, SY6 — £899,950 • 5 bed • 4 bath • 4000 ft²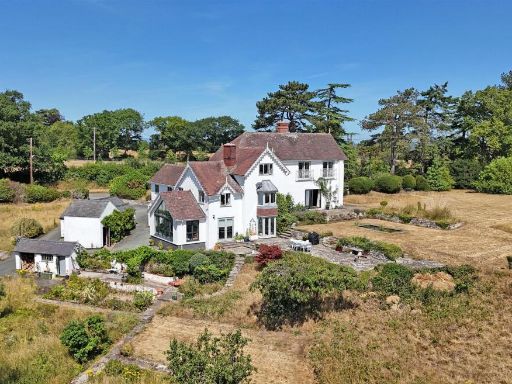 4 bedroom detached house for sale in Lyth Hill Road, Bayston Hill, Shrewsbury, SY3 — £1,450,000 • 4 bed • 5 bath • 4088 ft²
4 bedroom detached house for sale in Lyth Hill Road, Bayston Hill, Shrewsbury, SY3 — £1,450,000 • 4 bed • 5 bath • 4088 ft²