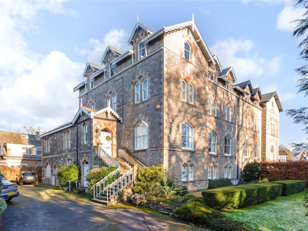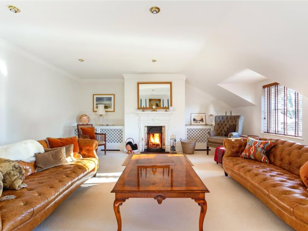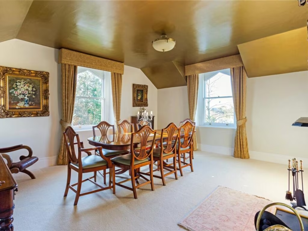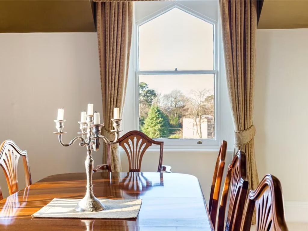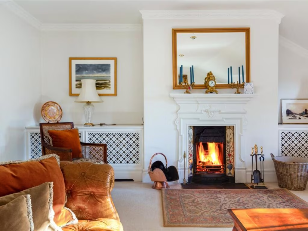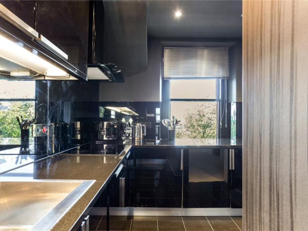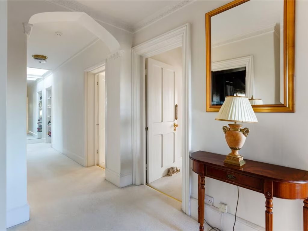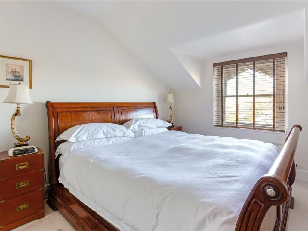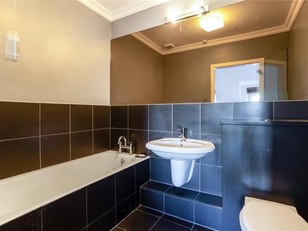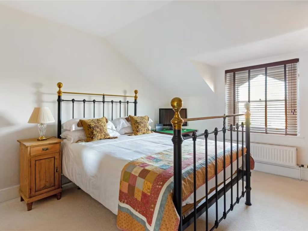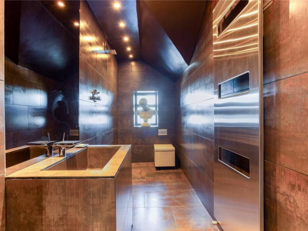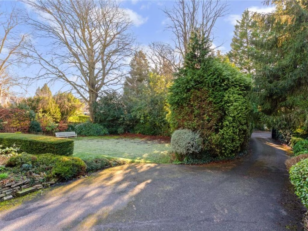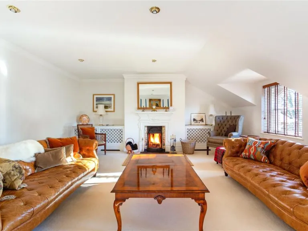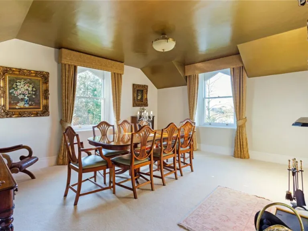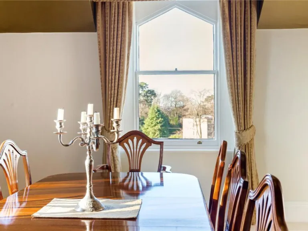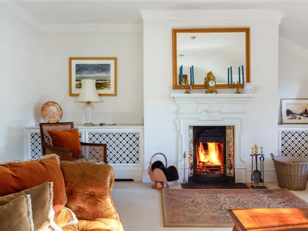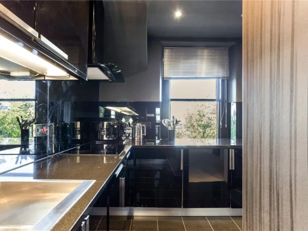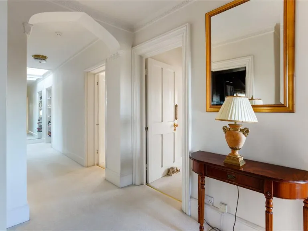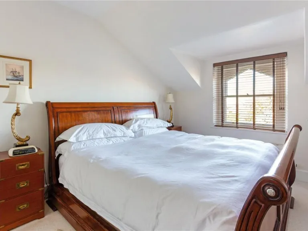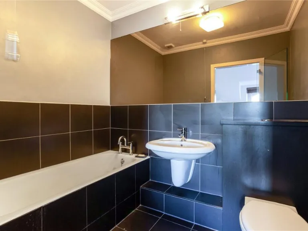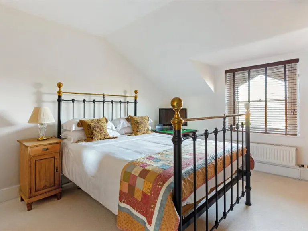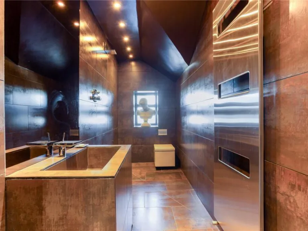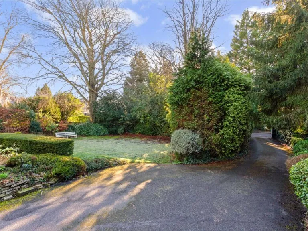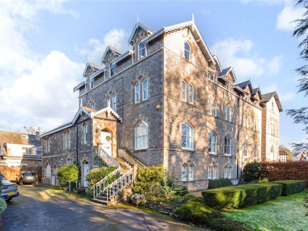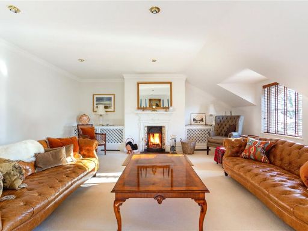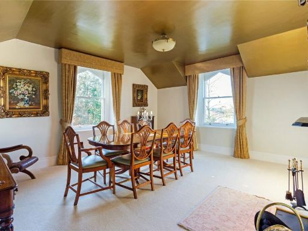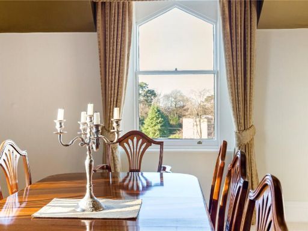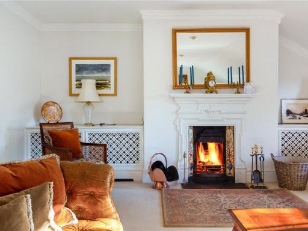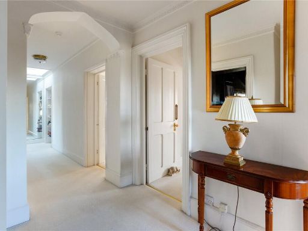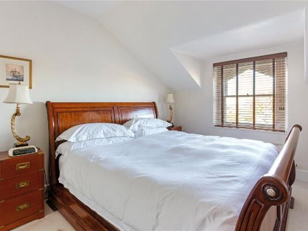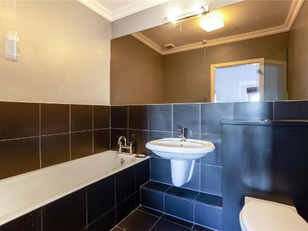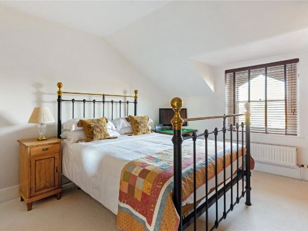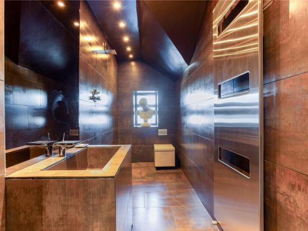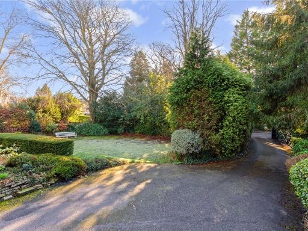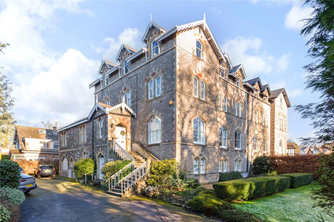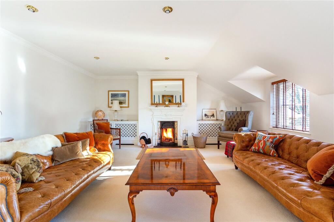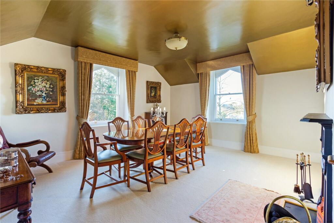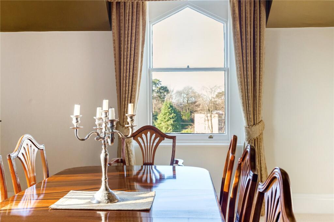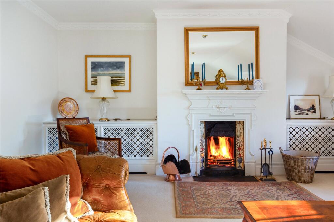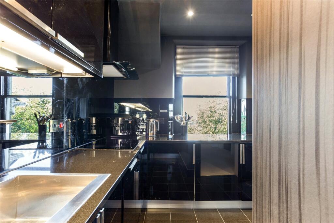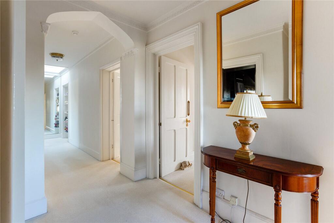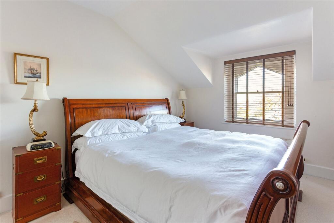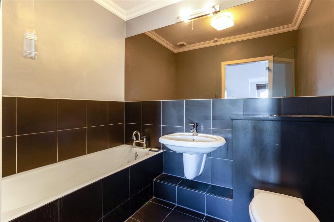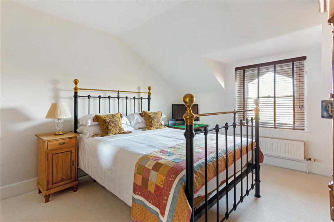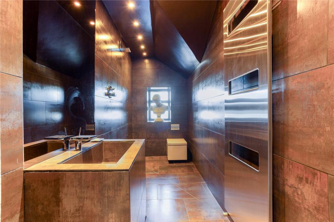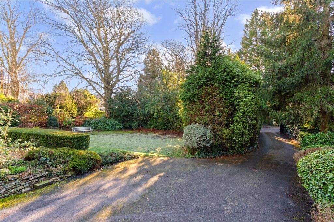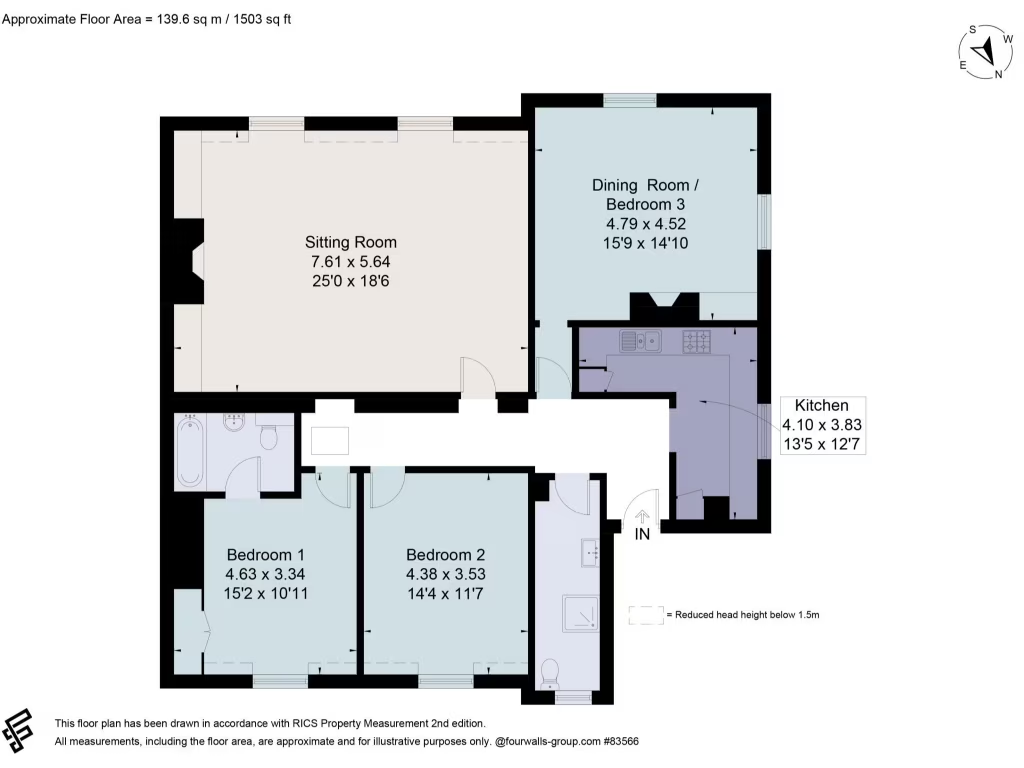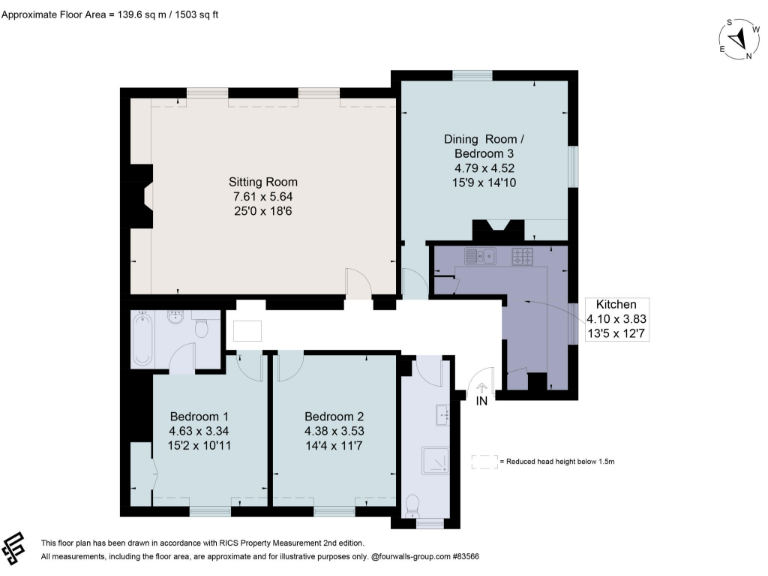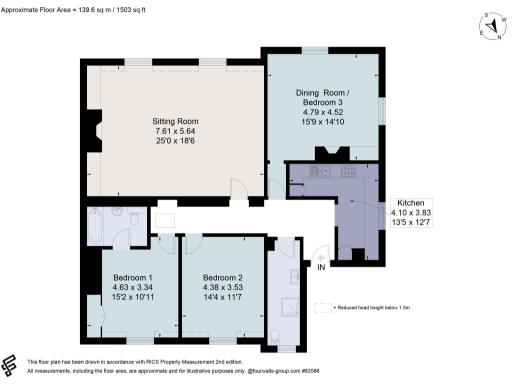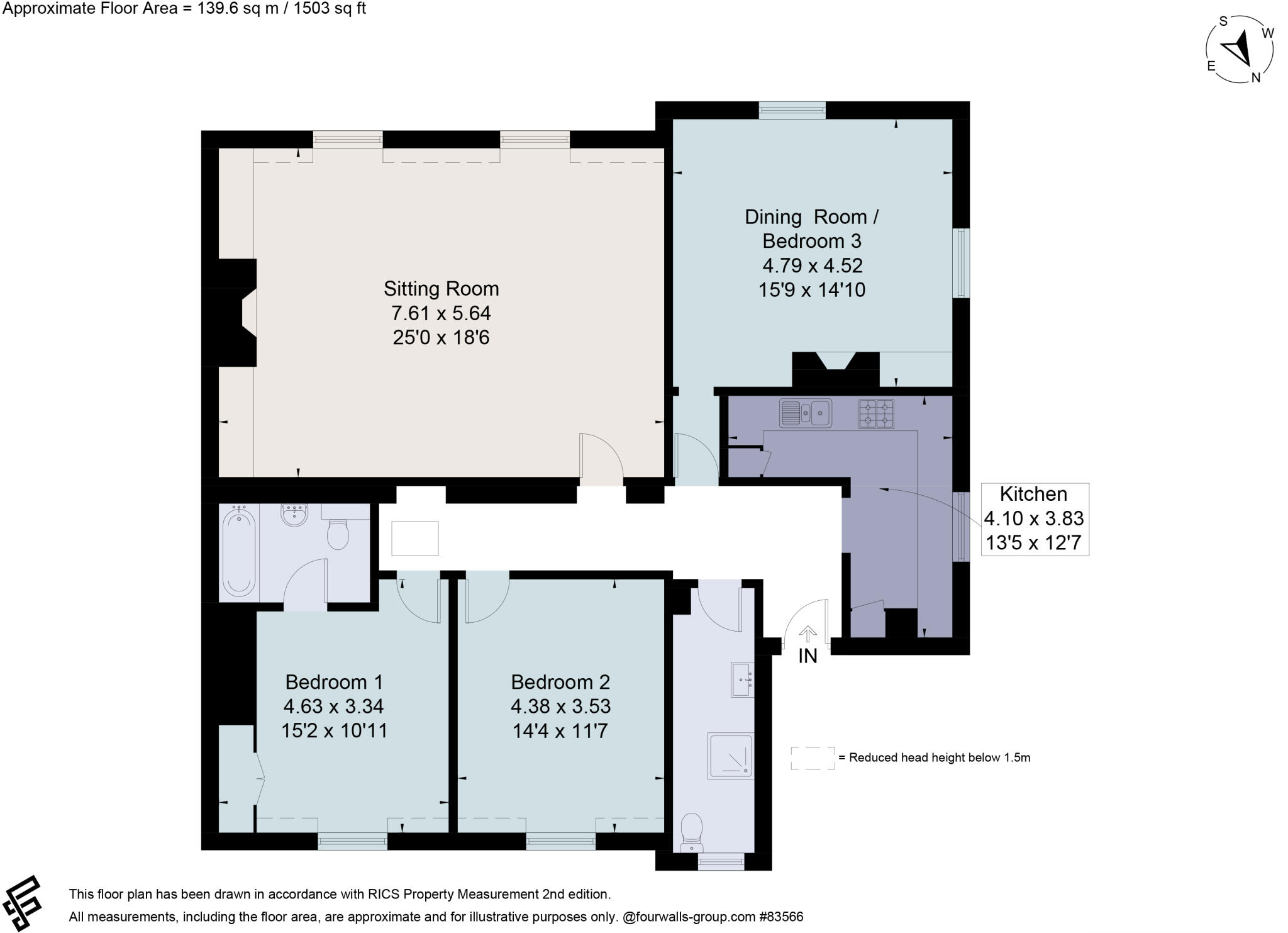Summary - Top Floor Flat, 4 Hazelwood Road, Sneyd Park BS9 1PX
3 bed 2 bath Apartment
South-facing reception rooms, gated parking and generous storage in desirable BS9.
Top-floor Victorian apartment with 1,503 sq ft of living space
This top-floor Victorian apartment in Sneyd Park combines generous 1,503 sq ft proportions with period character and contemporary fittings. High ceilings, two working fireplaces and a stylish kitchen create immediate kerb appeal, while south- and west-facing aspects bring good natural light across principal reception rooms.
The accommodation includes a principal suite with en suite, a second double bedroom, and a flexible dining room that works as a third bedroom. Practical features include a full-length insulated boarded loft for excellent storage, a contemporary kitchen with integrated appliances, and a renovated wet room with underfloor heating.
Outside, residents benefit from pleasant communal gardens and two unallocated off-street parking spaces accessed via a gated entrance. The property is offered chain free and held as a share of freehold, appealing to buyers seeking immediate occupation or a straightforward purchase process.
Buyers should note a D EPC rating, an above-average service charge (approx. £1,705 p.a.), and that the building’s stone walls likely lack cavity wall insulation. Double-glazing install dates are unknown. Those seeking a fully modern, low-energy home may want to factor potential insulation and improvement costs into their plans.
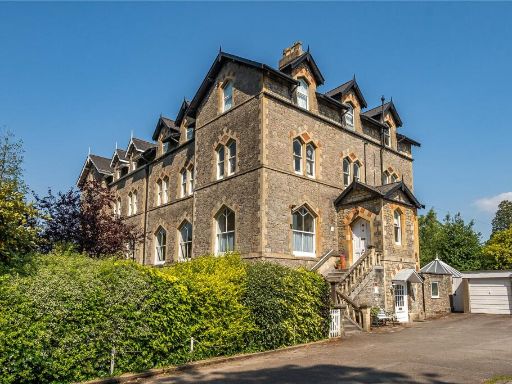 3 bedroom apartment for sale in The Avenue, Sneyd Park, Bristol, BS9 — £650,000 • 3 bed • 1 bath • 1510 ft²
3 bedroom apartment for sale in The Avenue, Sneyd Park, Bristol, BS9 — £650,000 • 3 bed • 1 bath • 1510 ft²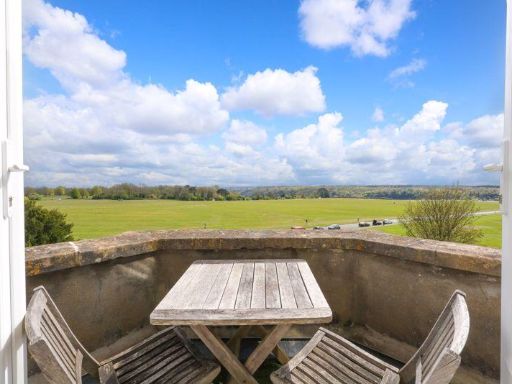 3 bedroom apartment for sale in Ivywell Road | Sneyd Park, BS9 — £645,000 • 3 bed • 2 bath • 1504 ft²
3 bedroom apartment for sale in Ivywell Road | Sneyd Park, BS9 — £645,000 • 3 bed • 2 bath • 1504 ft²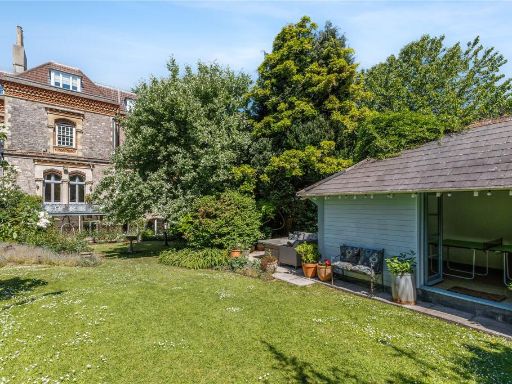 2 bedroom apartment for sale in Sea Walls Road, Sneyd Park, Bristol, BS9 — £925,000 • 2 bed • 1 bath • 2136 ft²
2 bedroom apartment for sale in Sea Walls Road, Sneyd Park, Bristol, BS9 — £925,000 • 2 bed • 1 bath • 2136 ft²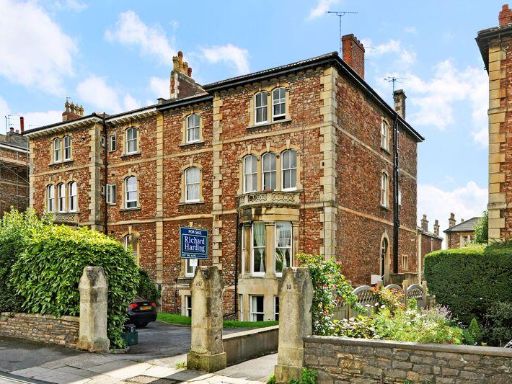 3 bedroom apartment for sale in Apsley Road | Clifton, BS8 — £675,000 • 3 bed • 2 bath • 1280 ft²
3 bedroom apartment for sale in Apsley Road | Clifton, BS8 — £675,000 • 3 bed • 2 bath • 1280 ft²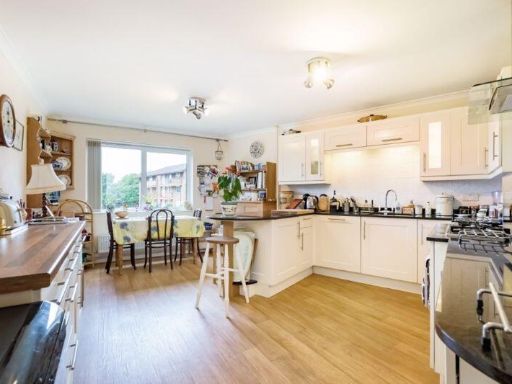 3 bedroom apartment for sale in Knoll Hill | Sneyd Park, BS9 — £450,000 • 3 bed • 2 bath • 1300 ft²
3 bedroom apartment for sale in Knoll Hill | Sneyd Park, BS9 — £450,000 • 3 bed • 2 bath • 1300 ft²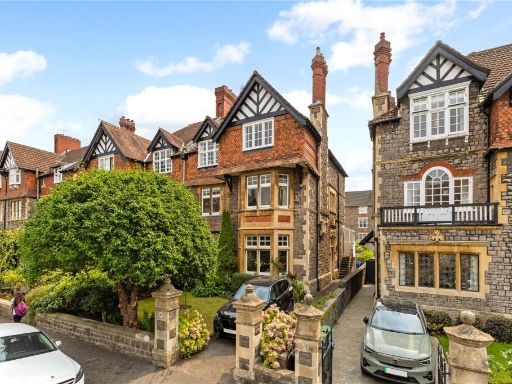 3 bedroom duplex for sale in Downleaze, Sneyd Park, Bristol, BS9 — £625,000 • 3 bed • 2 bath • 1693 ft²
3 bedroom duplex for sale in Downleaze, Sneyd Park, Bristol, BS9 — £625,000 • 3 bed • 2 bath • 1693 ft²