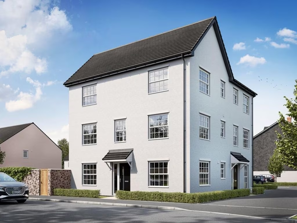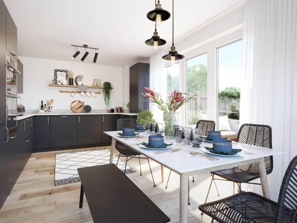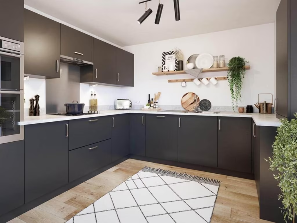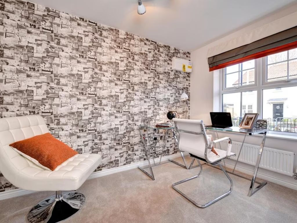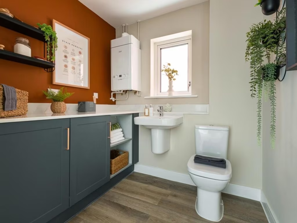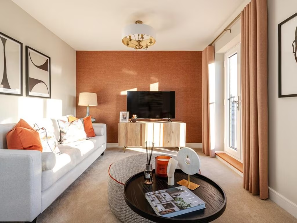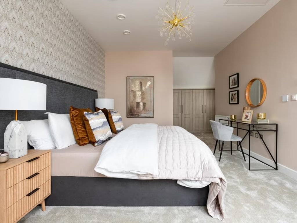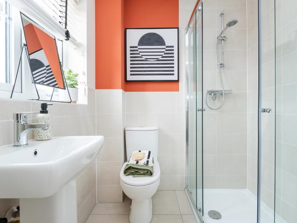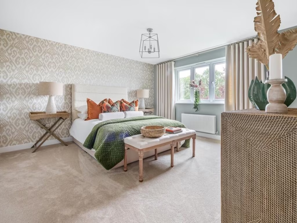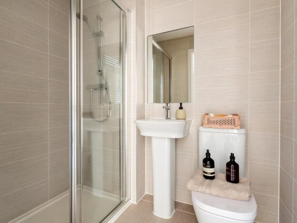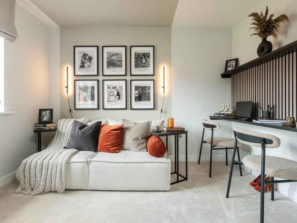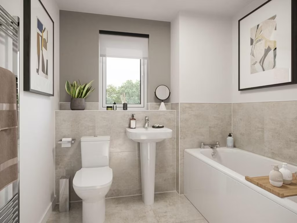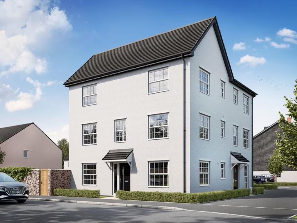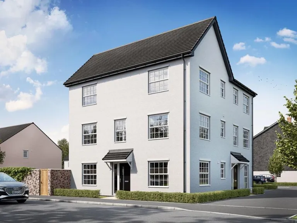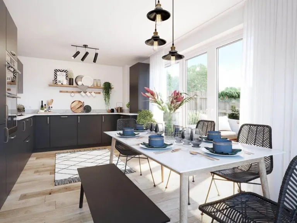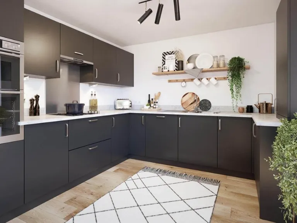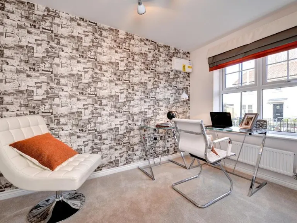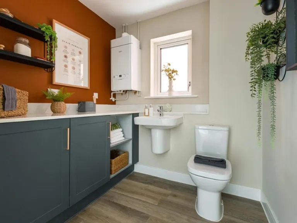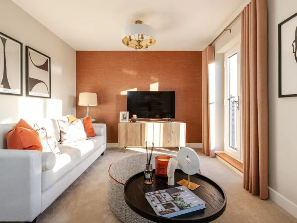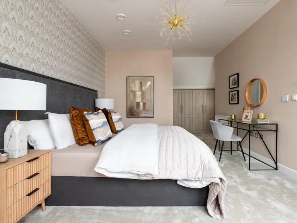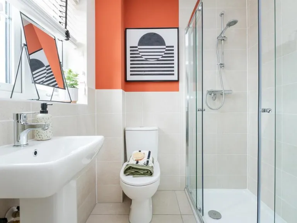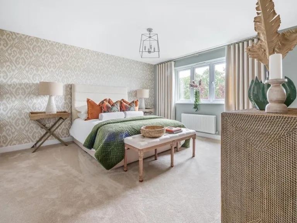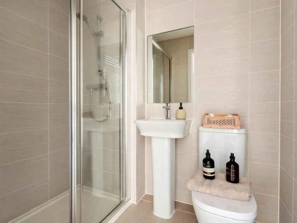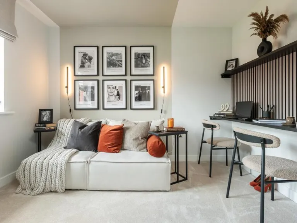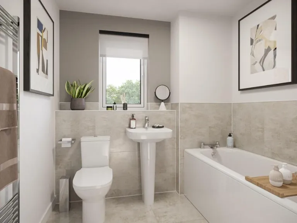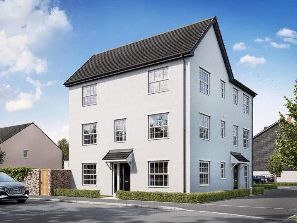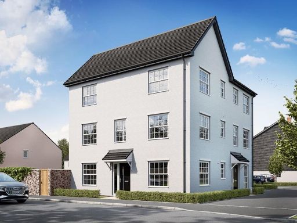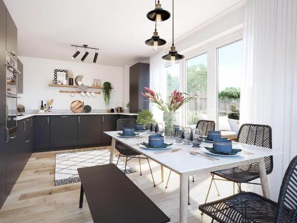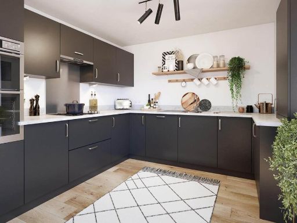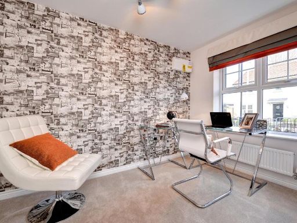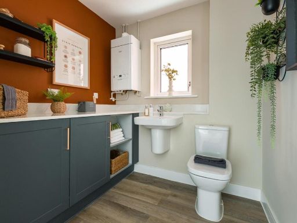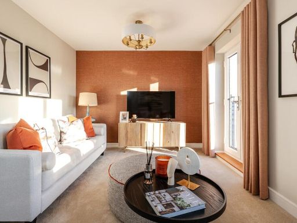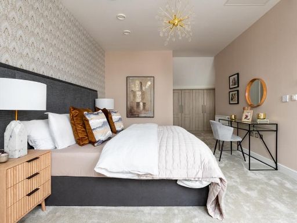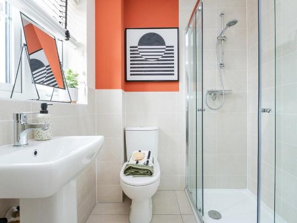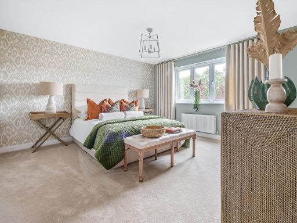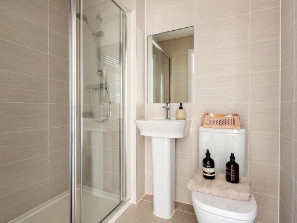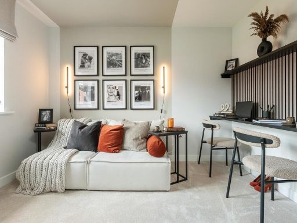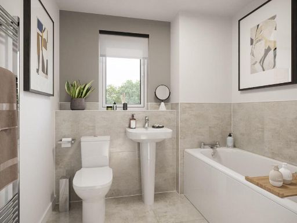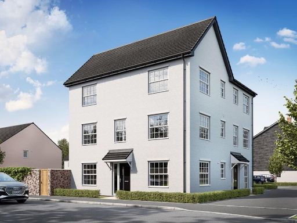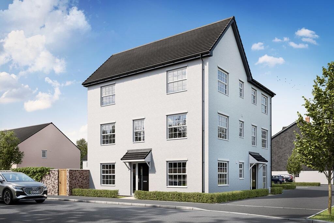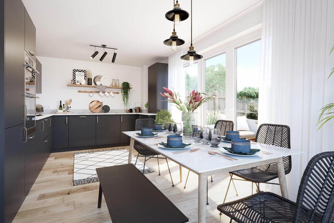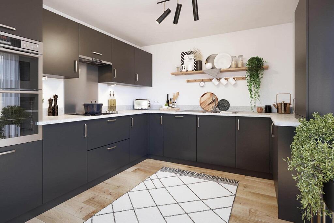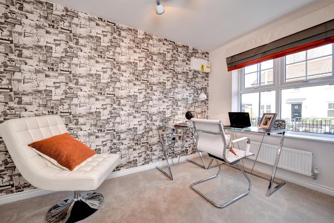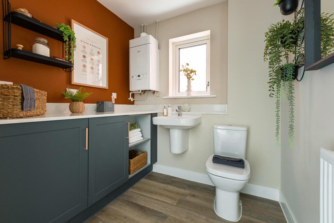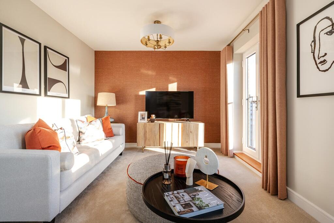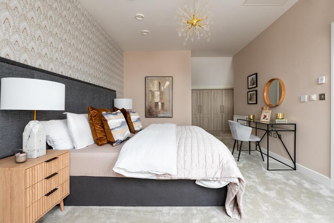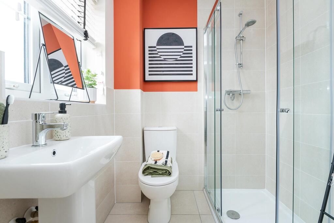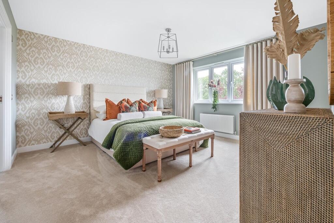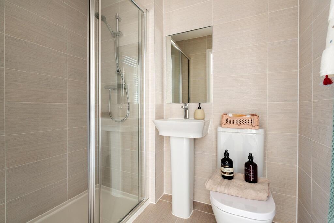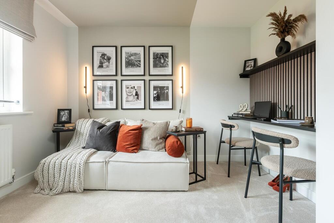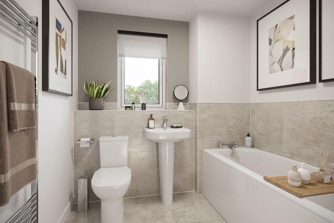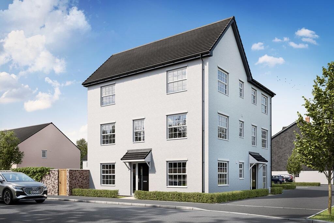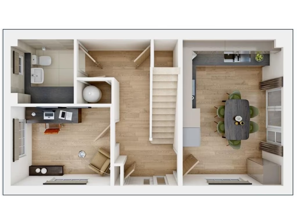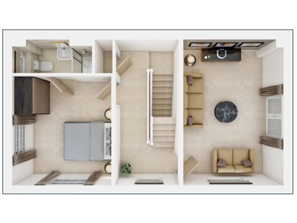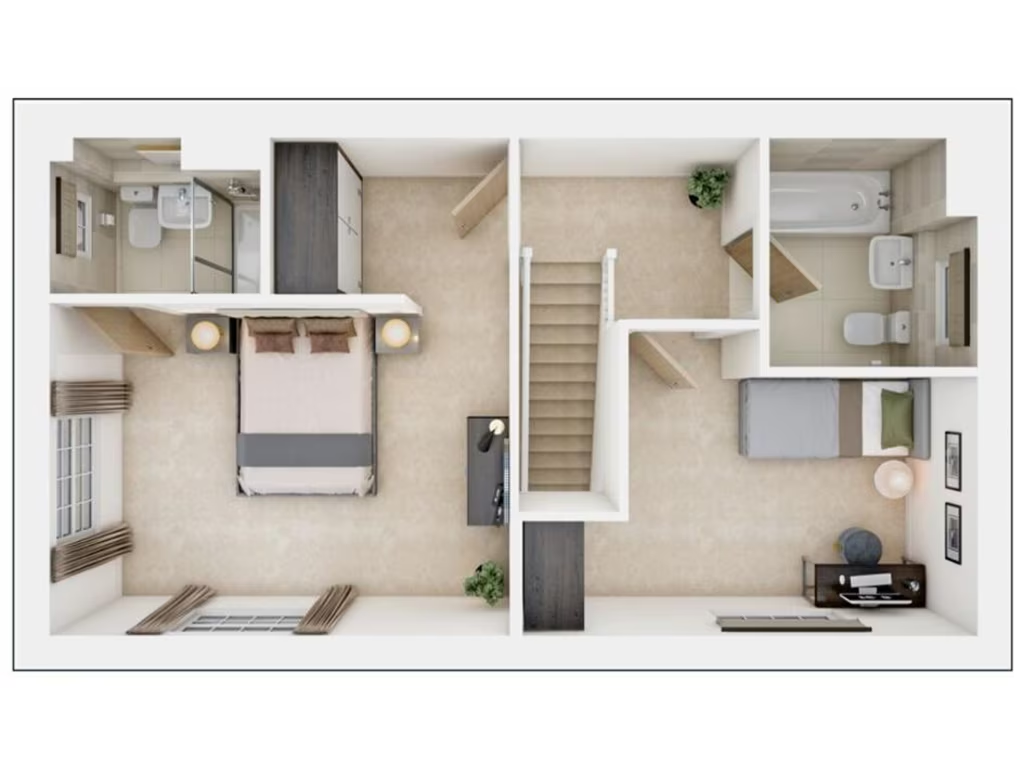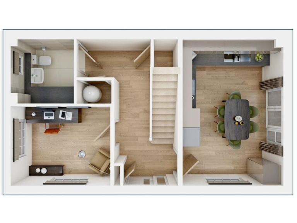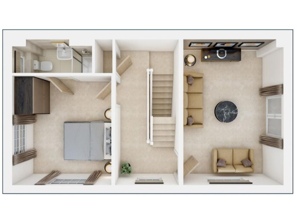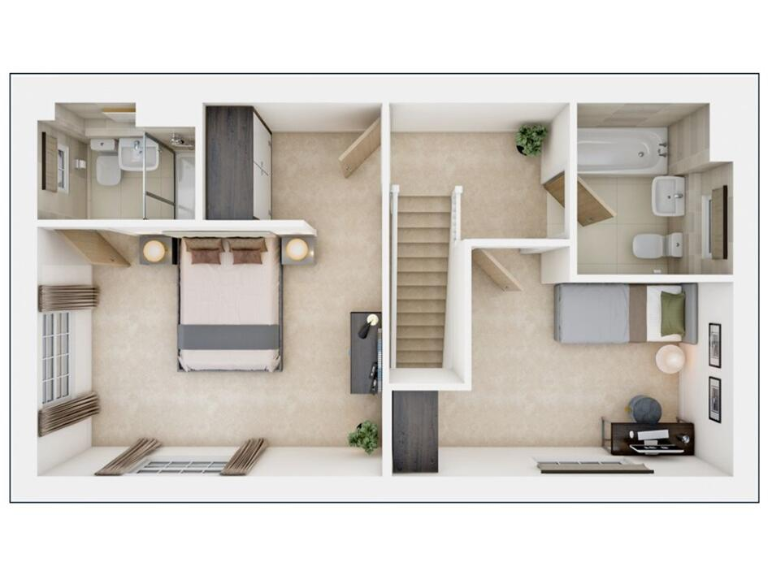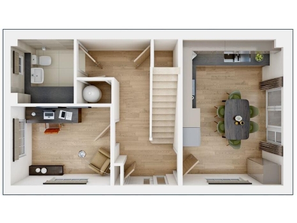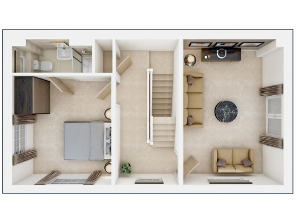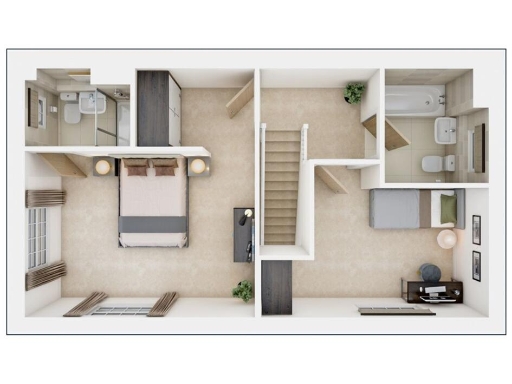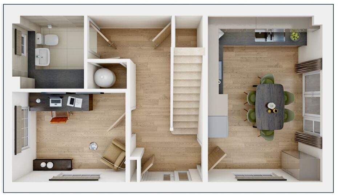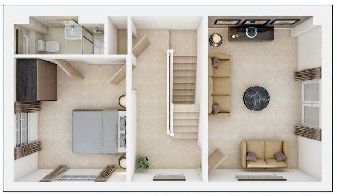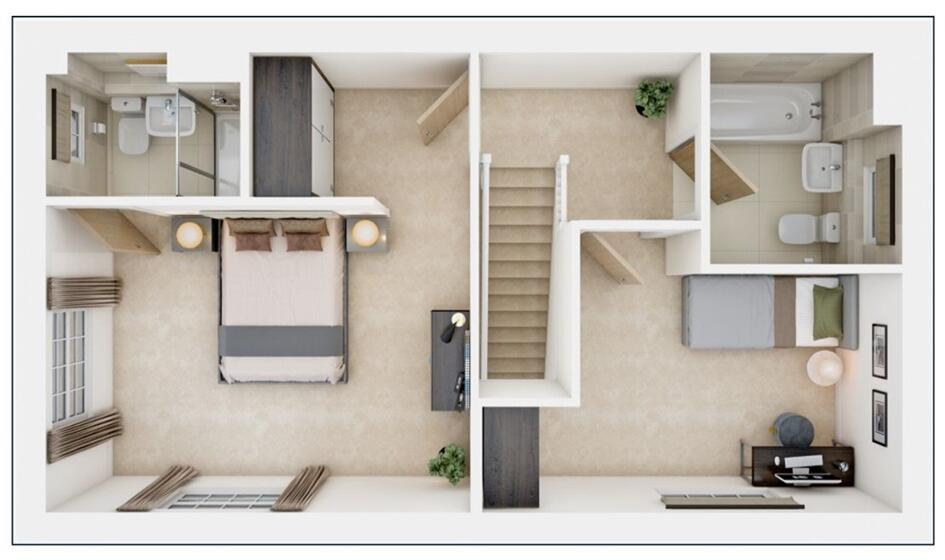Summary - Lunar Crescent,
Sherford,
Plymouth,
Devon,
PL9 8XY PL9 8XY
3 bed 1 bath Semi-Detached
Compact modern home with garden and flexible living across three floors.
New-build three-storey layout with flexible room arrangements
Open-plan kitchen/diner with French doors to rear garden
Dedicated ground-floor study/home office
First-floor living room with Juliet balcony (could become bedroom)
Principal bedroom with dressing area and en suite
Two allocated off-street parking spaces on driveway
Modest internal size (~798 sq ft) — compact living footprint
Tenure not specified and Council Tax banding to be confirmed
This three-storey new-build townhouse in Sherford offers flexible living across compact yet well-arranged floors. The ground floor features an open-plan kitchen/diner with French doors to the rear garden, plus a dedicated study that suits regular home working. Energy-efficient fixtures aim to reduce running costs and modern fittings give a low-maintenance finish.
The first-floor living room with a Juliet balcony provides a bright family lounge and could be repurposed as an additional bedroom if preferred. The top floor contains the principal bedroom with a dressing area and en suite, while a further bedroom also benefits from its own en suite — practical for guests or family. Two allocated parking spaces sit to the front, useful for multi-car households and visitors.
Plotting is generous for a new-build despite the house’s modest internal floor area (approximately 798 sq ft), so the private garden and corner position bring outdoor space and outlooks that are uncommon at this size. The property is presented as new build with standard new-home protections likely available on purchase.
Notable practical points: the listing records a small overall internal size and tenure is not specified, so buyers should confirm freehold status and Council Tax banding before exchange. If you require larger principal reception spaces or very generous internal square footage, this compact layout may feel restrictive, but the house rewards buyers seeking low-maintenance, modern family living with flexible room use.
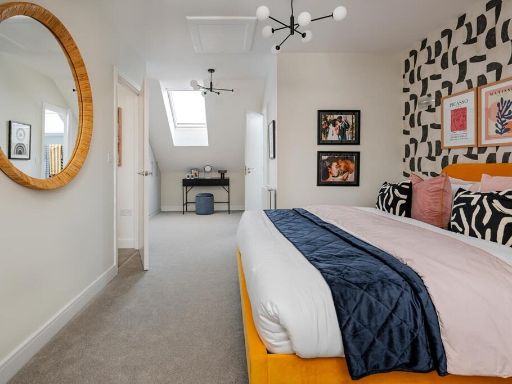 3 bedroom semi-detached house for sale in Lunar Crescent,
Sherford,
Plymouth,
Devon,
PL9 8XY, PL9 — £340,000 • 3 bed • 1 bath • 669 ft²
3 bedroom semi-detached house for sale in Lunar Crescent,
Sherford,
Plymouth,
Devon,
PL9 8XY, PL9 — £340,000 • 3 bed • 1 bath • 669 ft²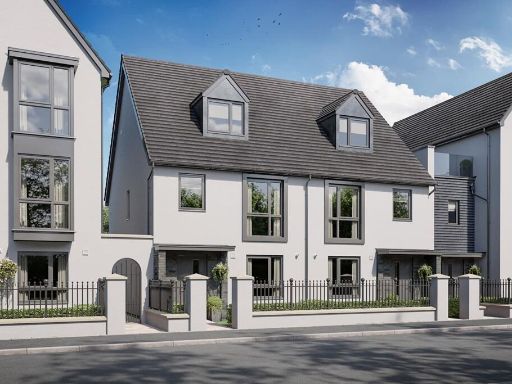 4 bedroom semi-detached house for sale in Lunar Crescent,
Sherford,
Plymouth,
Devon,
PL9 8XY, PL9 — £355,000 • 4 bed • 1 bath • 799 ft²
4 bedroom semi-detached house for sale in Lunar Crescent,
Sherford,
Plymouth,
Devon,
PL9 8XY, PL9 — £355,000 • 4 bed • 1 bath • 799 ft²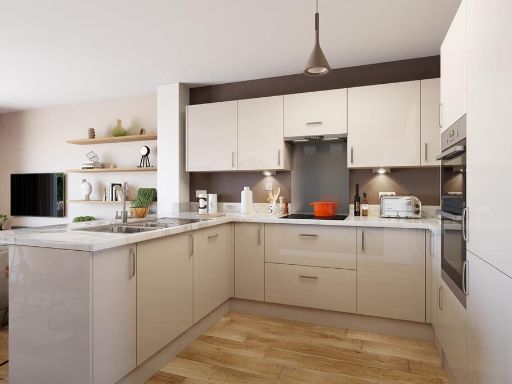 3 bedroom semi-detached house for sale in Lunar Crescent,
Sherford,
Plymouth,
Devon,
PL9 8XY, PL9 — £340,000 • 3 bed • 1 bath • 669 ft²
3 bedroom semi-detached house for sale in Lunar Crescent,
Sherford,
Plymouth,
Devon,
PL9 8XY, PL9 — £340,000 • 3 bed • 1 bath • 669 ft²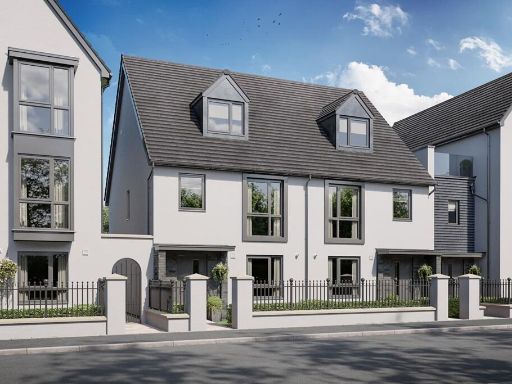 4 bedroom semi-detached house for sale in Lunar Crescent,
Sherford,
Plymouth,
Devon,
PL9 8XY, PL9 — £345,000 • 4 bed • 1 bath • 799 ft²
4 bedroom semi-detached house for sale in Lunar Crescent,
Sherford,
Plymouth,
Devon,
PL9 8XY, PL9 — £345,000 • 4 bed • 1 bath • 799 ft²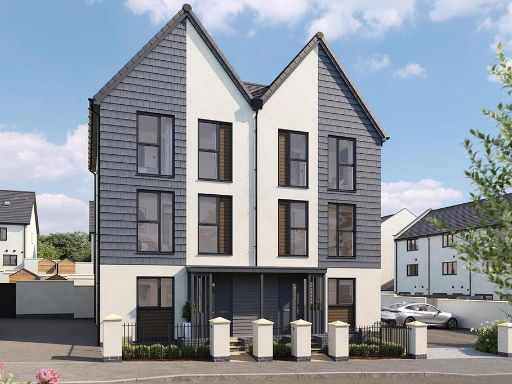 3 bedroom semi-detached house for sale in Sherford,
Devon,
PL9 — £370,000 • 3 bed • 1 bath • 836 ft²
3 bedroom semi-detached house for sale in Sherford,
Devon,
PL9 — £370,000 • 3 bed • 1 bath • 836 ft²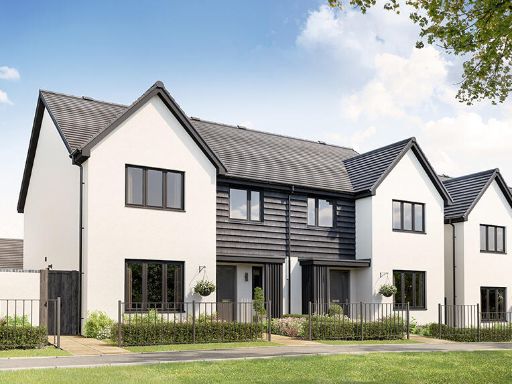 4 bedroom detached house for sale in Countryside Homes at Sherford,
Plymouth,
PL9 8FA, PL9 — £400,000 • 4 bed • 1 bath • 900 ft²
4 bedroom detached house for sale in Countryside Homes at Sherford,
Plymouth,
PL9 8FA, PL9 — £400,000 • 4 bed • 1 bath • 900 ft²