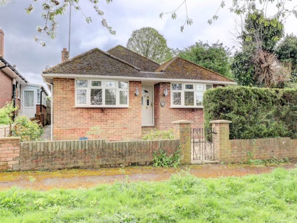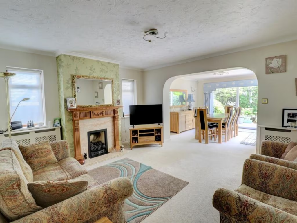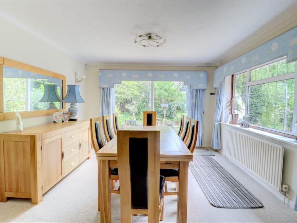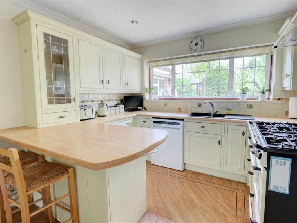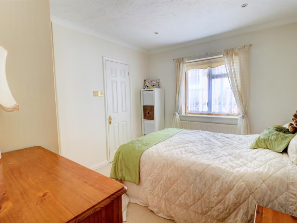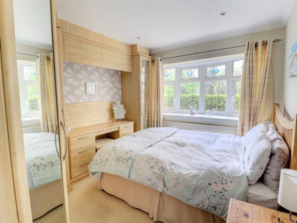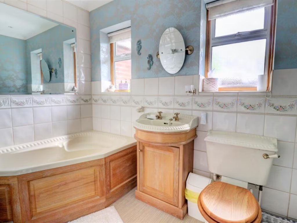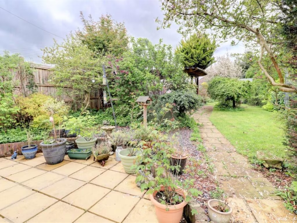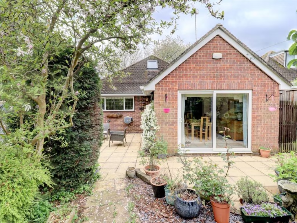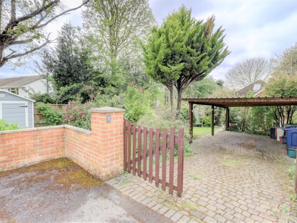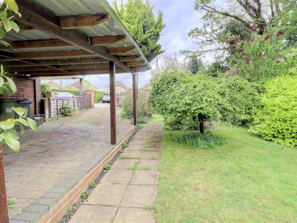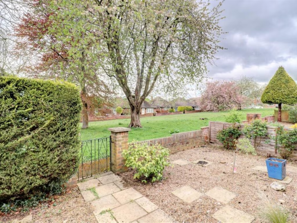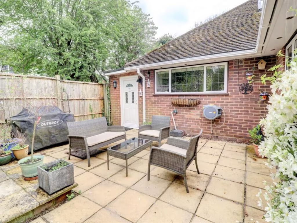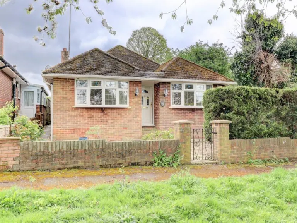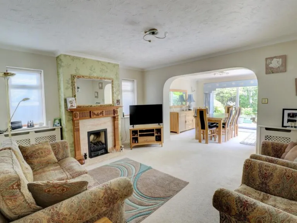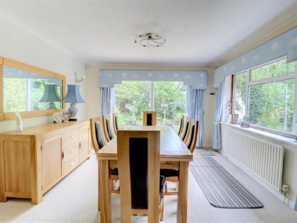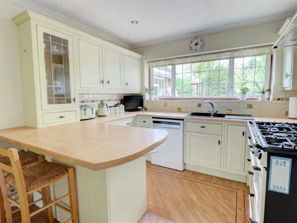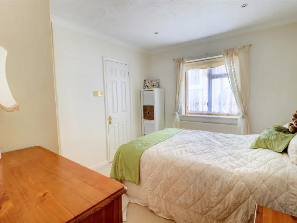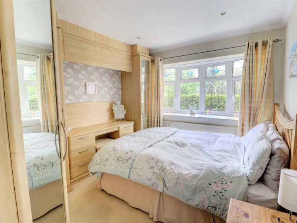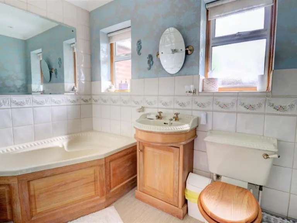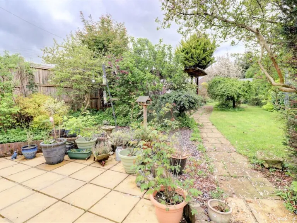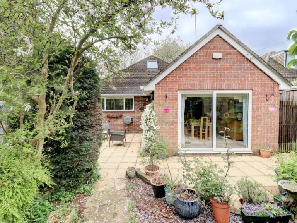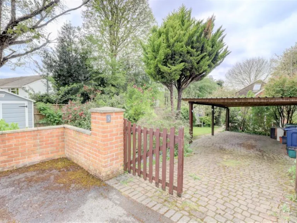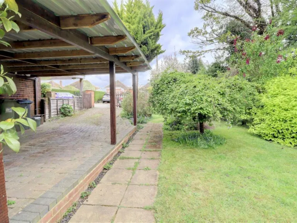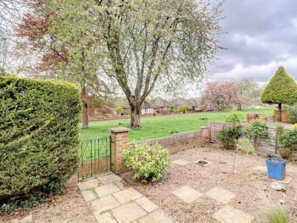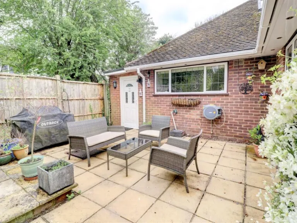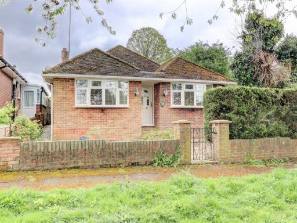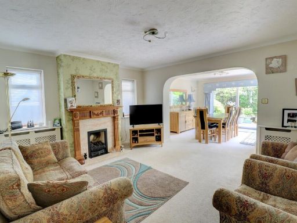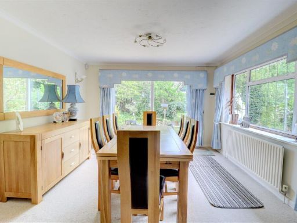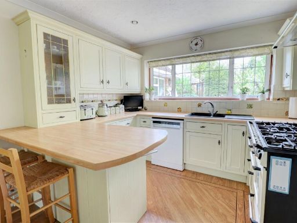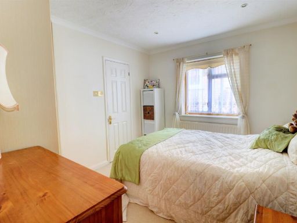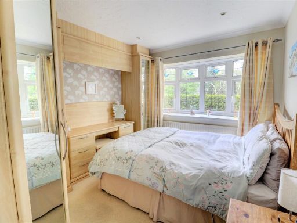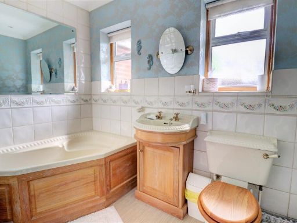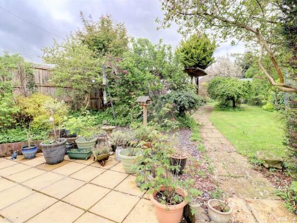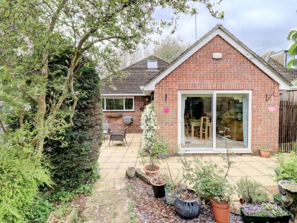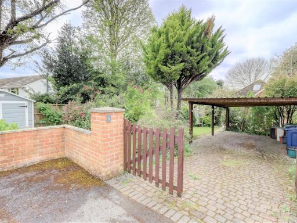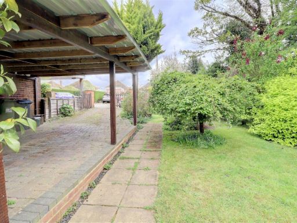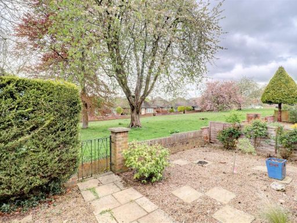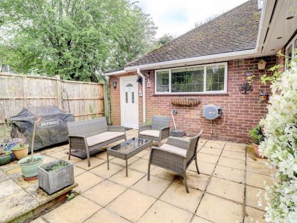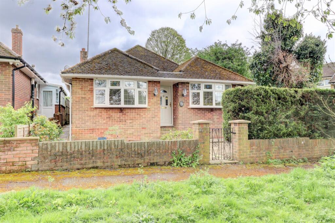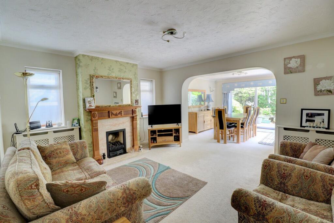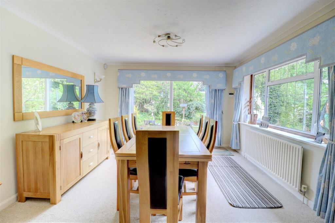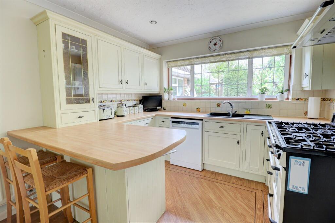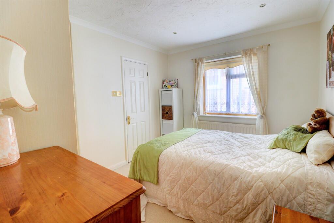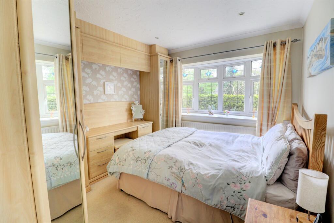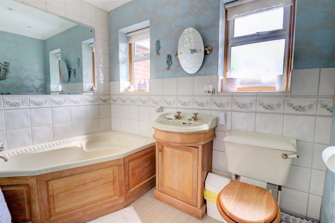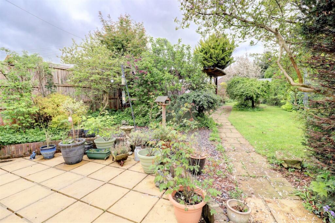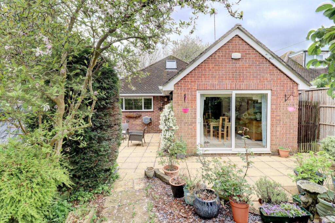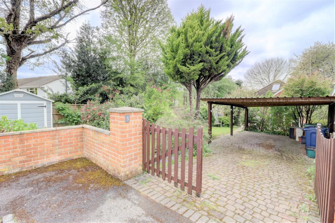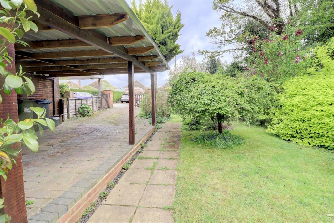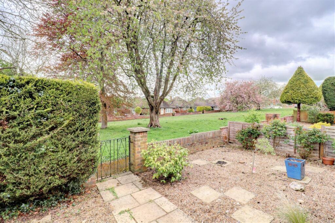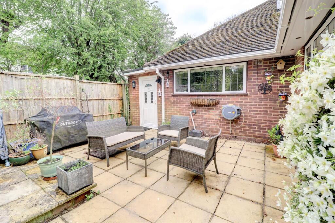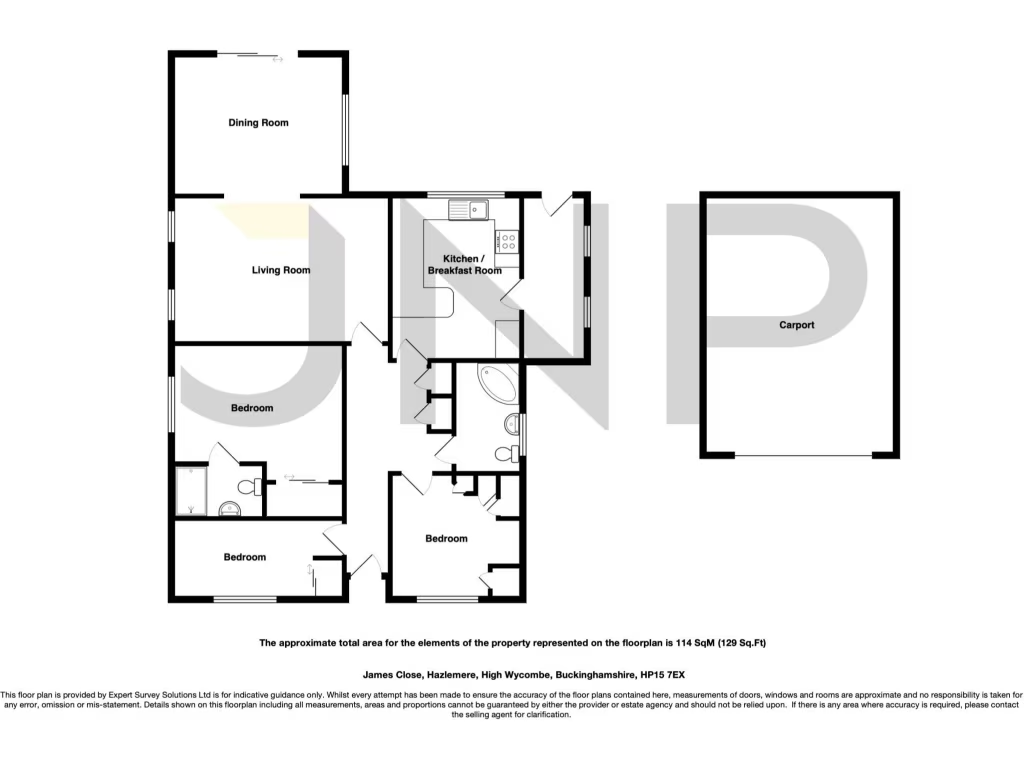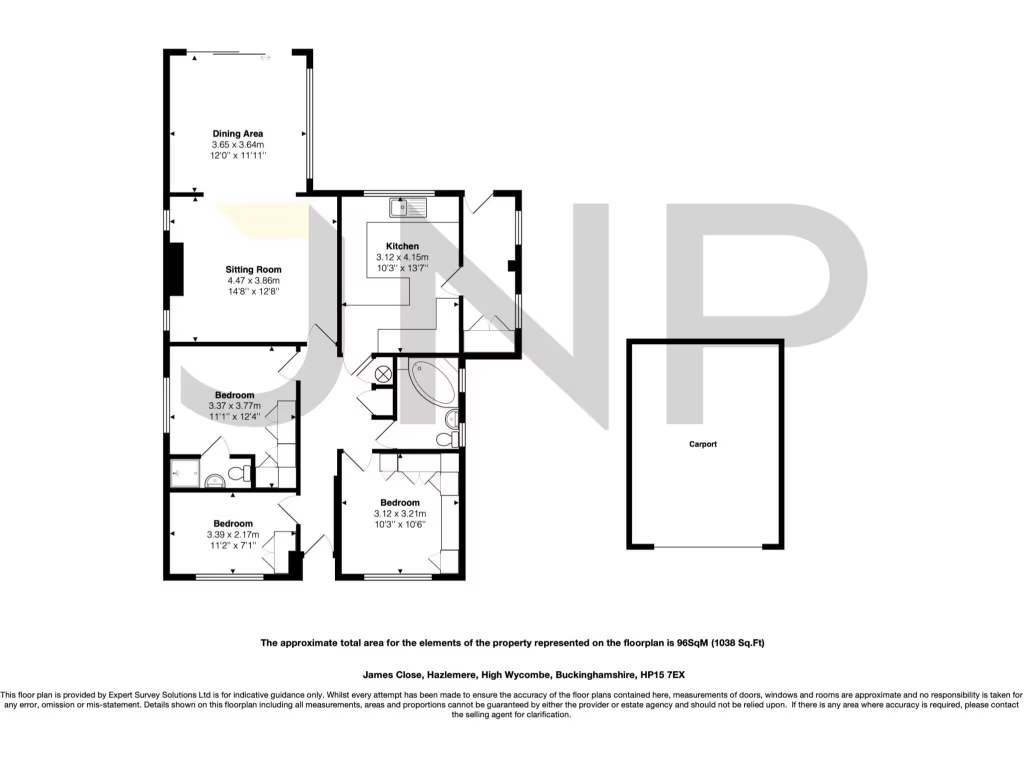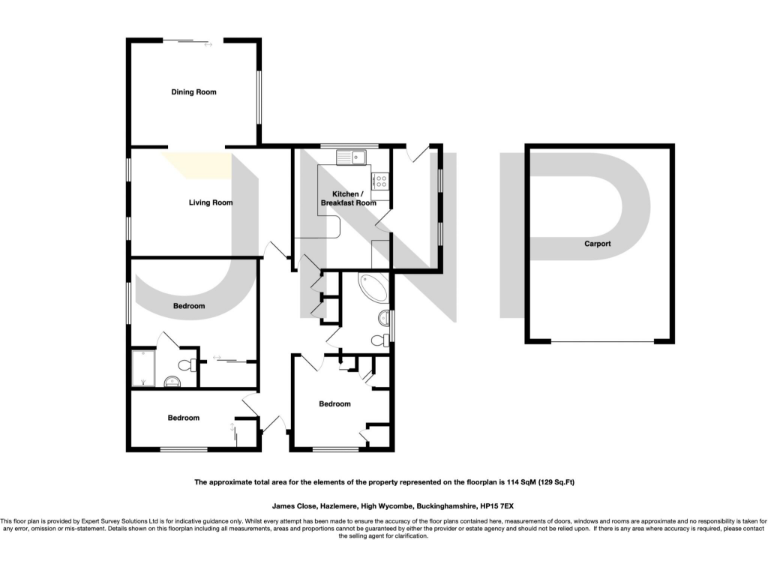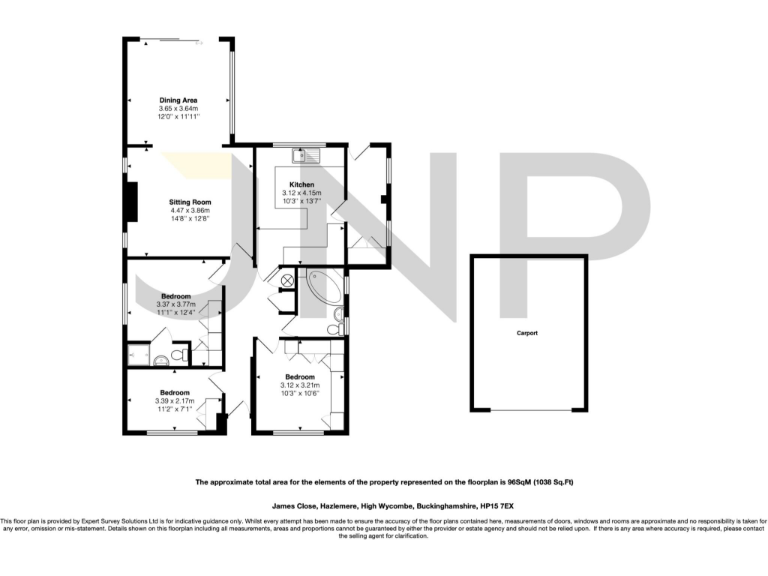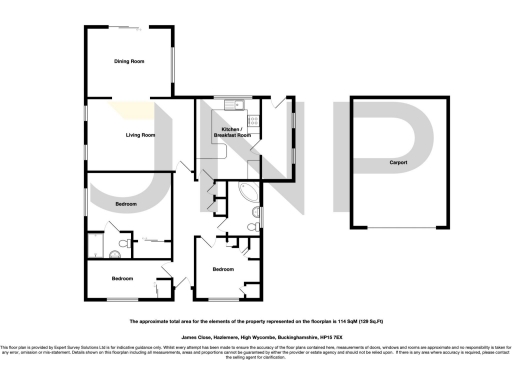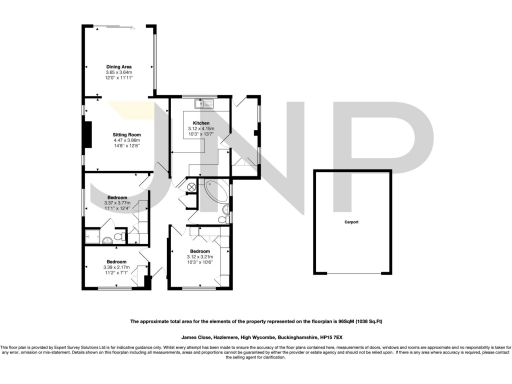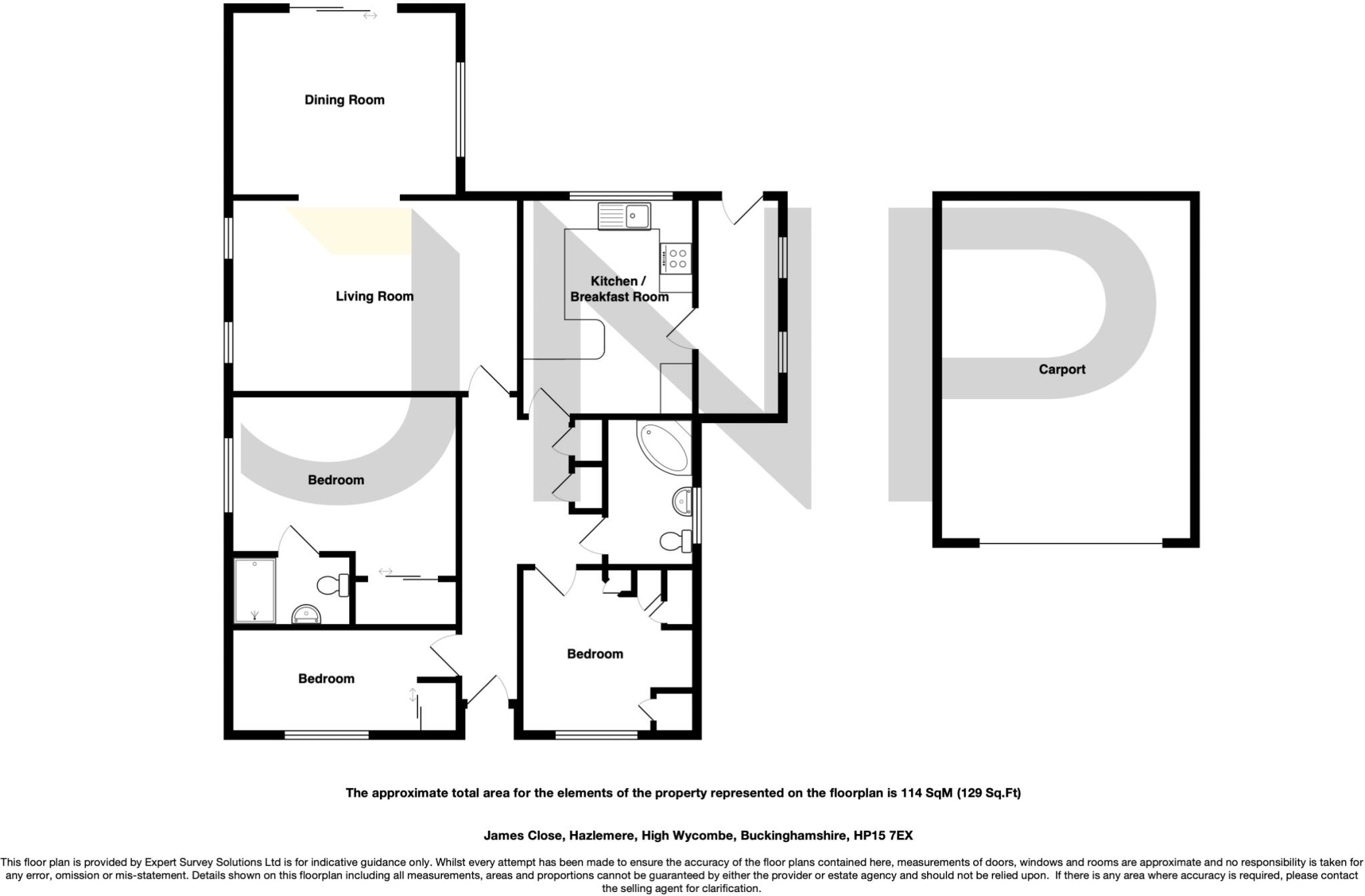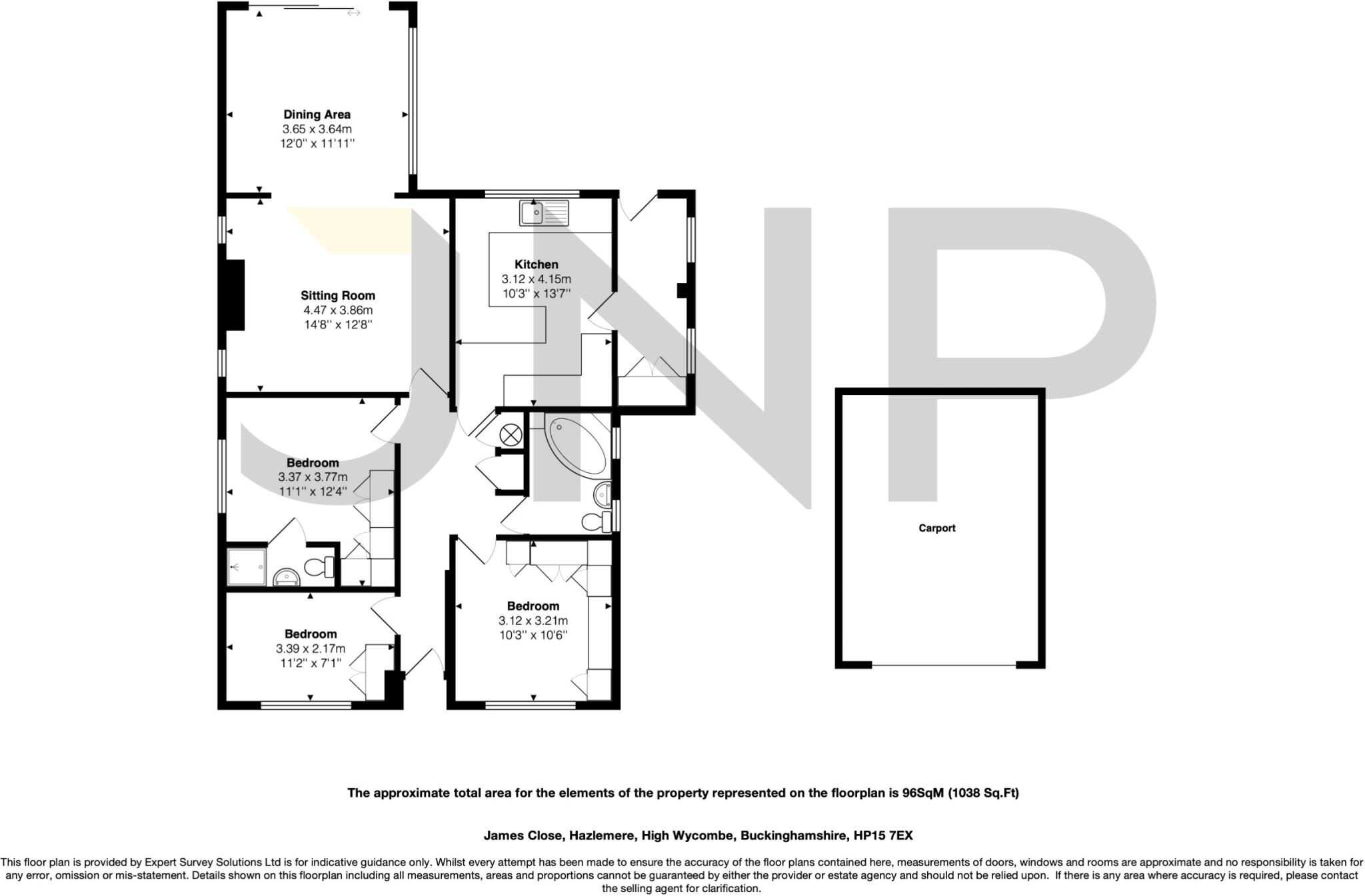Summary - 5 JAMES CLOSE HAZLEMERE HIGH WYCOMBE HP15 7EX
3 bed 2 bath Bungalow
Extended three‑bed bungalow with private garden and gated parking, ideal for downsizers or families..
Secluded level rear garden with patio and shed
Gated rear driveway, double carport and off‑street parking
Main bedroom with en‑suite; two further bedrooms
Kitchen/breakfast room plus utility/side porch for storage
Modest overall size — c.797 sq ft; limited internal space
EPC band D; double glazing install date unknown — may need updates
Built mid‑20th century; likely scope for modernisation
Council Tax band F — relatively high running cost
Quietly tucked at the end of a wooded green, this extended detached bungalow offers single‑storey living with a private, level garden — ideal for those seeking a peaceful, low‑maintenance home. The reception hall leads to a living room that flows into a generous dining area with patio doors, bringing light and easy access to the secluded garden for relaxed outdoor entertaining.
The layout works well for families or downsizers: a main bedroom with en‑suite shower, two further bedrooms, a separate family bathroom, and a kitchen/breakfast room with an adjoining utility/side porch for extra storage. Gated rear access opens to off‑street parking and a double carport; a garden shed adds useful external storage.
Practical points to note: the property is modest in overall size (approx. 797 sq ft) and dates from the mid‑20th century, so buyers should expect elements of the home to require updating. The EPC is band D and the double glazing install date is unknown. Council Tax is band F and therefore relatively expensive.
This freehold bungalow sits in Hazlemere — a well‑served, affluent suburban pocket with good schools, woodland walks and quick links to High Wycombe and London. It will suit a purchaser looking for a secluded, comfortable single‑level home with the potential to modernise to personal taste.
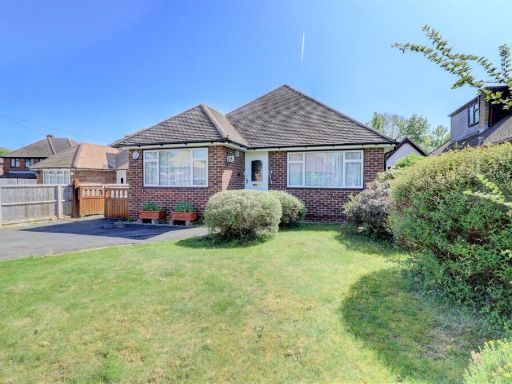 2 bedroom bungalow for sale in Lester Grove, Hazlemere, High Wycombe, Buckinghamshire, HP15 — £600,000 • 2 bed • 1 bath • 1079 ft²
2 bedroom bungalow for sale in Lester Grove, Hazlemere, High Wycombe, Buckinghamshire, HP15 — £600,000 • 2 bed • 1 bath • 1079 ft²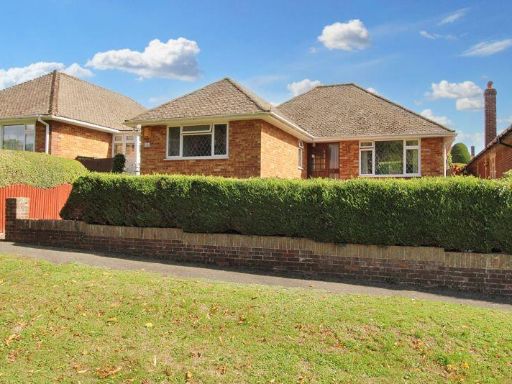 4 bedroom detached bungalow for sale in Fernside, Hazlemere, HP15 — £625,000 • 4 bed • 1 bath • 1264 ft²
4 bedroom detached bungalow for sale in Fernside, Hazlemere, HP15 — £625,000 • 4 bed • 1 bath • 1264 ft²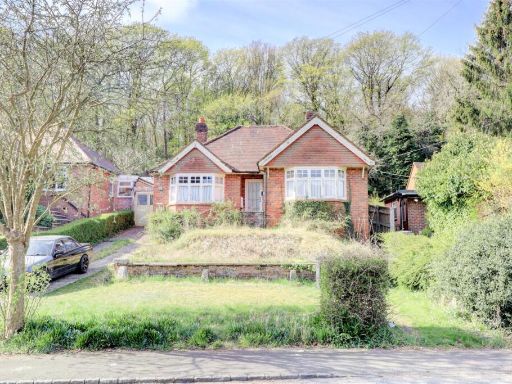 3 bedroom bungalow for sale in Eastern Dene, Hazlemere, High Wycombe, Buckinghamshire, HP15 — £500,000 • 3 bed • 1 bath • 925 ft²
3 bedroom bungalow for sale in Eastern Dene, Hazlemere, High Wycombe, Buckinghamshire, HP15 — £500,000 • 3 bed • 1 bath • 925 ft²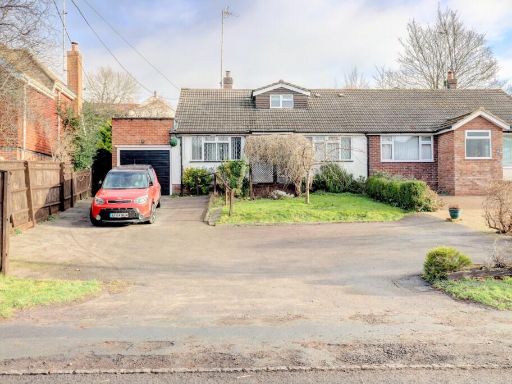 4 bedroom bungalow for sale in Western Dene, Hazlemere, High Wycombe, Buckinghamshire, HP15 — £475,000 • 4 bed • 1 bath • 1206 ft²
4 bedroom bungalow for sale in Western Dene, Hazlemere, High Wycombe, Buckinghamshire, HP15 — £475,000 • 4 bed • 1 bath • 1206 ft²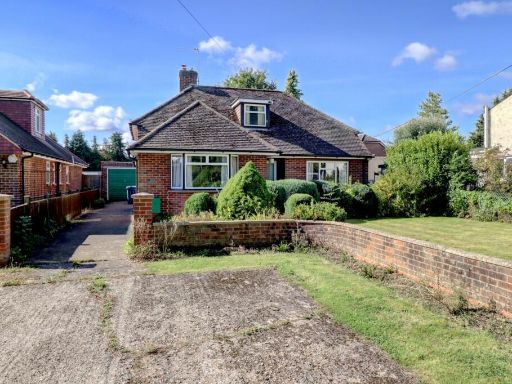 2 bedroom bungalow for sale in Penn Road, Hazlemere, HP15 — £575,000 • 2 bed • 1 bath • 1028 ft²
2 bedroom bungalow for sale in Penn Road, Hazlemere, HP15 — £575,000 • 2 bed • 1 bath • 1028 ft²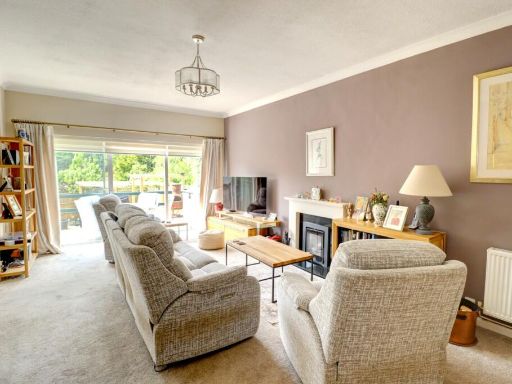 3 bedroom bungalow for sale in Hazlemere View, Hazlemere, High Wycombe, HP15 — £585,000 • 3 bed • 1 bath • 1068 ft²
3 bedroom bungalow for sale in Hazlemere View, Hazlemere, High Wycombe, HP15 — £585,000 • 3 bed • 1 bath • 1068 ft²