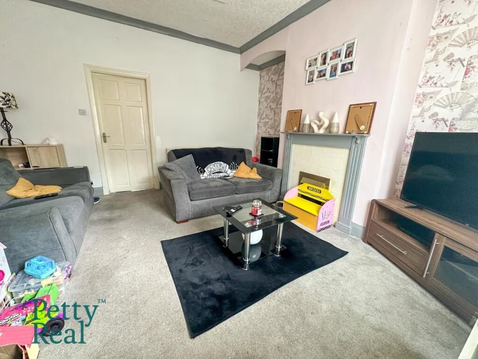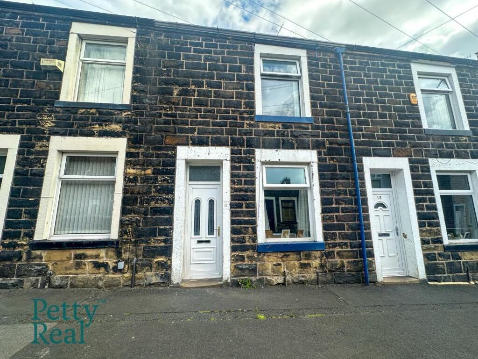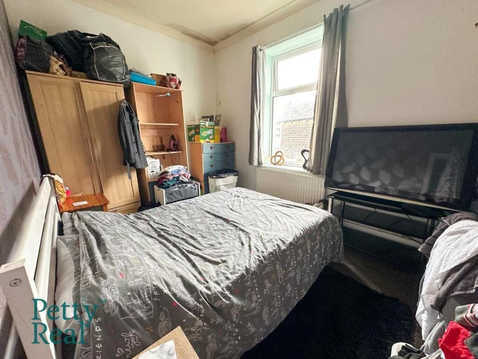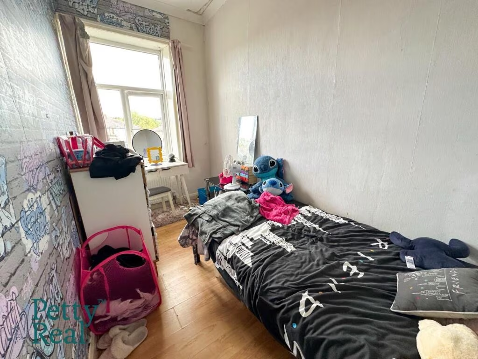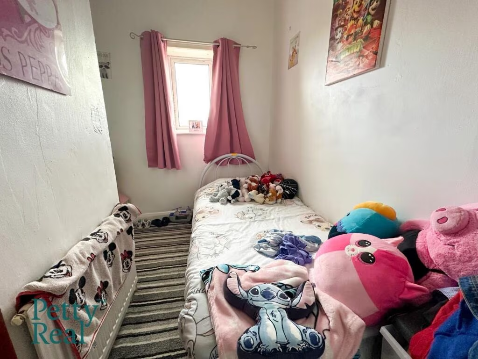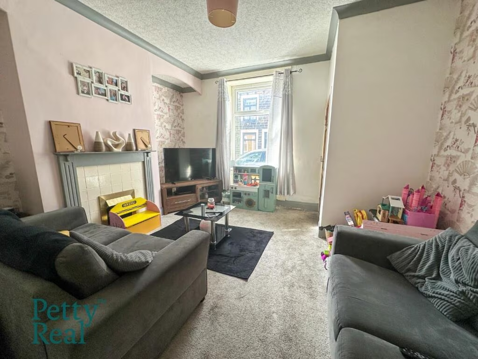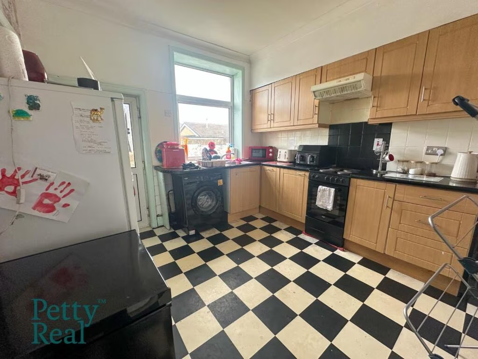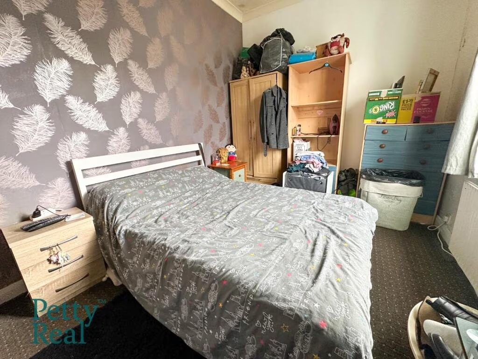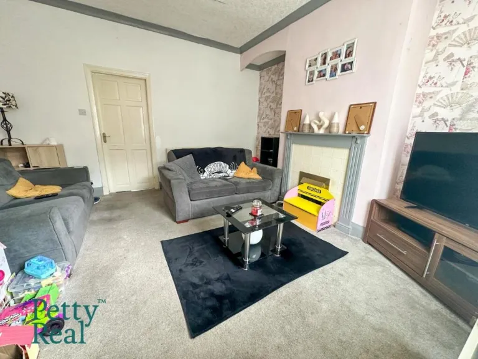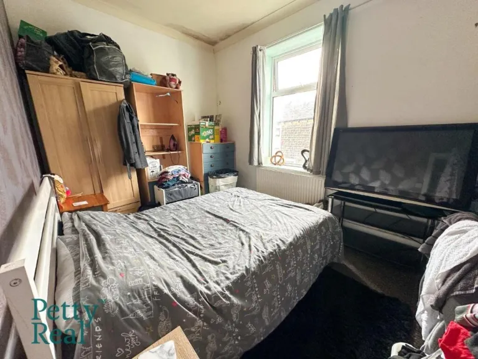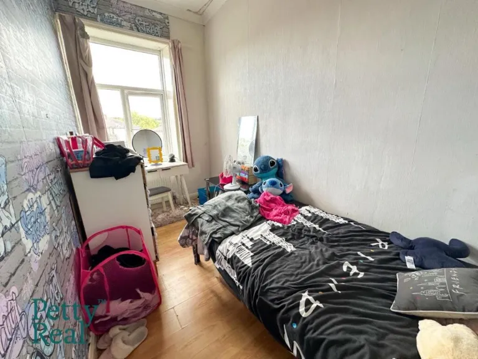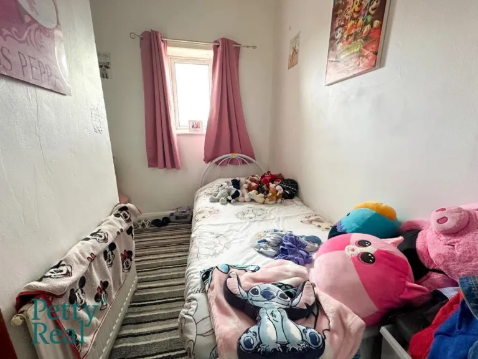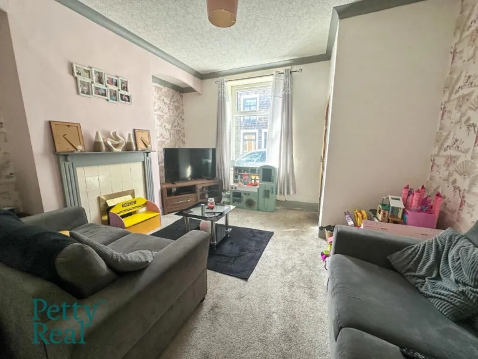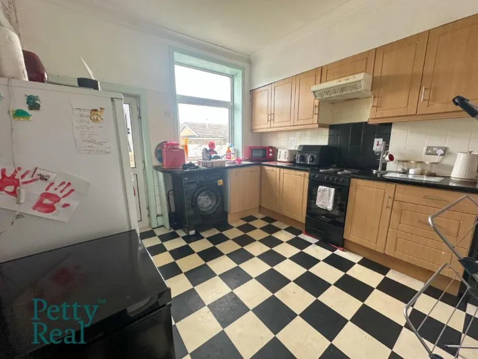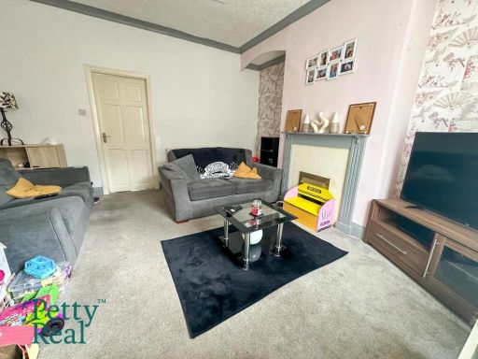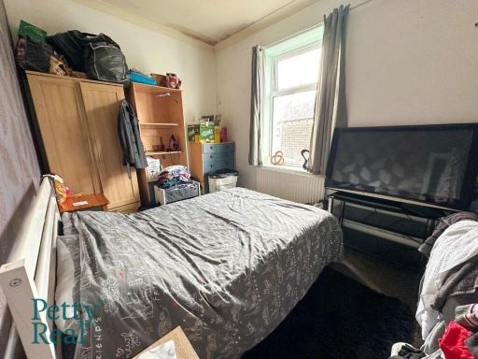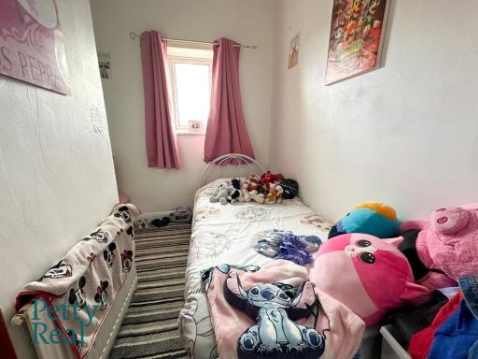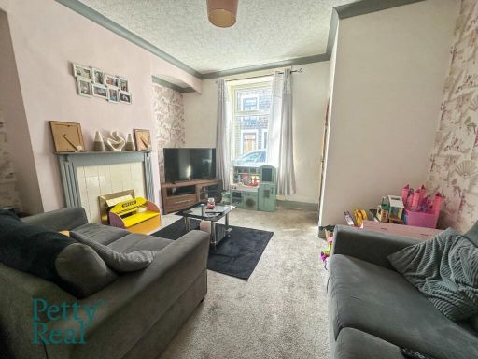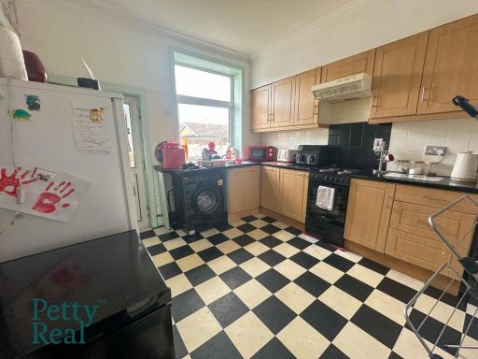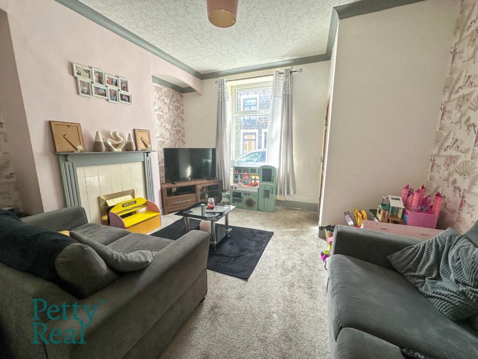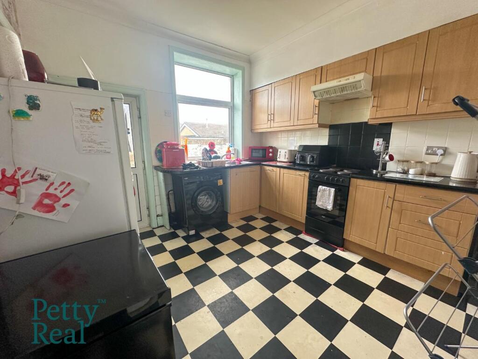Summary - 11 STAFFORD STREET NELSON BB9 0PF
3 bed 1 bath Terraced
Affordable three-bed terrace with garden, outbuilding and renovation potential..
Victorian mid-terrace with stone façade and period character
Approximately 915 sq ft; one double and two single bedrooms
Rear yard with outbuilding plus lean-to for storage or utility use
Long leasehold — c.800 years remaining
Requires updating: dated fireplace and interior fittings
Walls assumed uninsulated; likely energy efficiency improvements needed
Area notes: very deprived locality and above-average crime levels
Mains gas boiler heating, double glazing (install date unknown)
This mid-terrace Victorian home on Stafford Street offers straightforward, affordable accommodation for first-time buyers, small families, or investors. Its stone façade, practical layout and rear yard with outbuilding give a solid starting point in a convenient Nelson location close to shops, schools and transport links.
The ground floor features a spacious lounge and a kitchen with wall and base units, plus a lean-to providing useful storage or utility space. Upstairs are three bedrooms (one double, two singles) and a three-piece bathroom with an over-bath shower. The property totals about 915 sq ft, with double glazing noted but installation date unknown.
Important considerations: the house dates from before 1900 and walls are assumed uninsulated, so updating to modern standards may be needed. The living room fireplace and some fittings are dated and require modernisation. The area shows very high deprivation and above-average crime rates, which will affect resale and rental prospects.
Practical positives include mains gas central heating with boiler and radiators, a long lease (approximately 800 years remaining), very low council tax, and excellent mobile and fast broadband. For buyers prepared to invest modestly, this property presents clear potential to add value through targeted improvements.
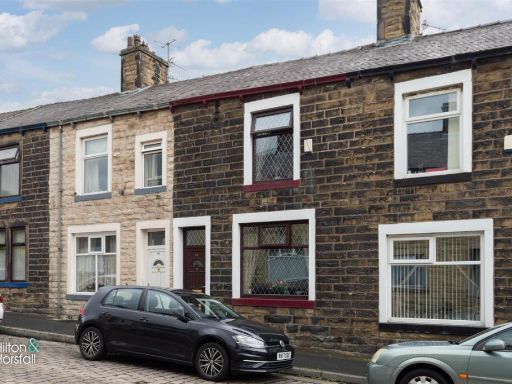 2 bedroom terraced house for sale in Garrick Street, Nelson, BB9 — £99,950 • 2 bed • 1 bath • 1020 ft²
2 bedroom terraced house for sale in Garrick Street, Nelson, BB9 — £99,950 • 2 bed • 1 bath • 1020 ft²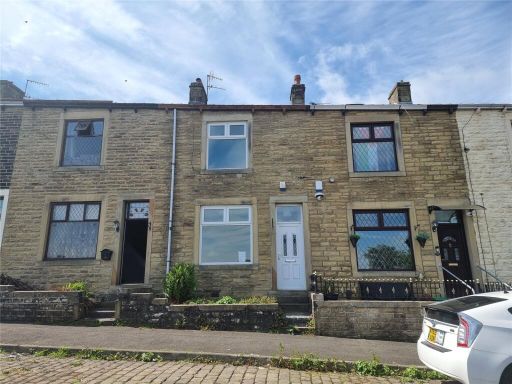 2 bedroom terraced house for sale in Hunslet Street, Nelson, Lancashire, BB9 — £75,000 • 2 bed • 1 bath
2 bedroom terraced house for sale in Hunslet Street, Nelson, Lancashire, BB9 — £75,000 • 2 bed • 1 bath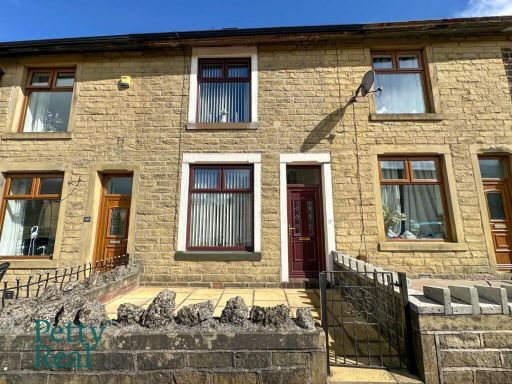 2 bedroom terraced house for sale in Pinder Street, Nelson, BB9 — £100,000 • 2 bed • 1 bath • 1065 ft²
2 bedroom terraced house for sale in Pinder Street, Nelson, BB9 — £100,000 • 2 bed • 1 bath • 1065 ft²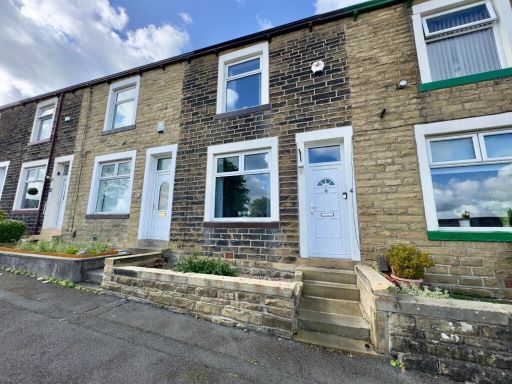 2 bedroom terraced house for sale in Hunslet Street, Nelson, BB9 — £99,950 • 2 bed • 1 bath • 928 ft²
2 bedroom terraced house for sale in Hunslet Street, Nelson, BB9 — £99,950 • 2 bed • 1 bath • 928 ft²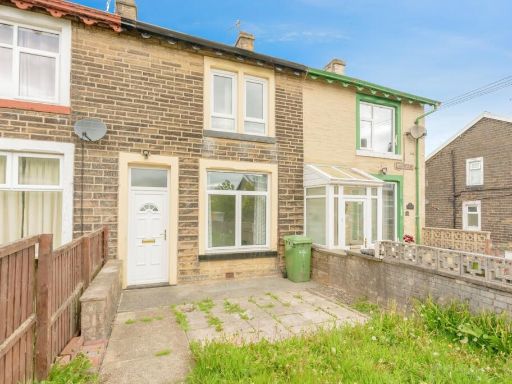 3 bedroom terraced house for sale in Napier Street, Nelson, Lancashire, BB9 — £118,750 • 3 bed • 1 bath • 741 ft²
3 bedroom terraced house for sale in Napier Street, Nelson, Lancashire, BB9 — £118,750 • 3 bed • 1 bath • 741 ft² 3 bedroom terraced house for sale in Beaufort Street, Nelson, BB9 — £125,000 • 3 bed • 1 bath • 878 ft²
3 bedroom terraced house for sale in Beaufort Street, Nelson, BB9 — £125,000 • 3 bed • 1 bath • 878 ft²