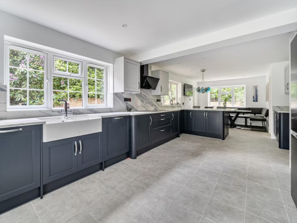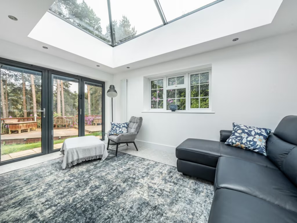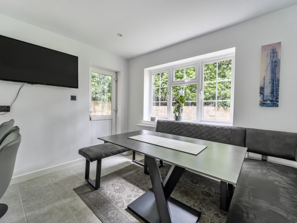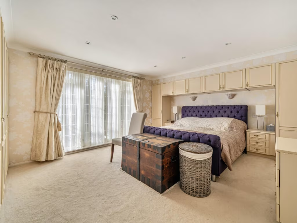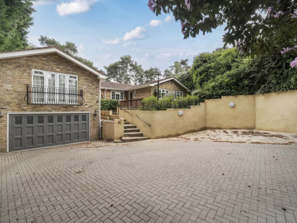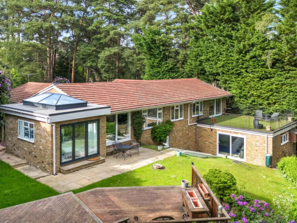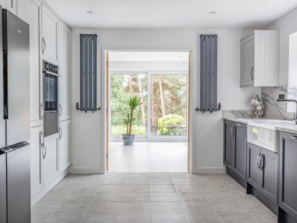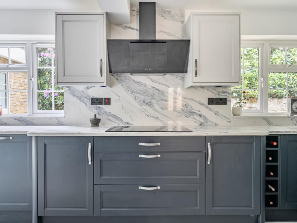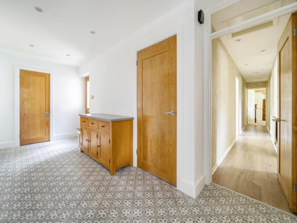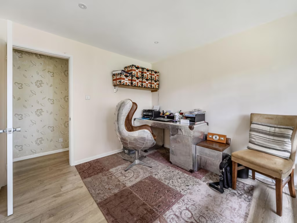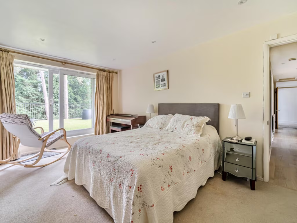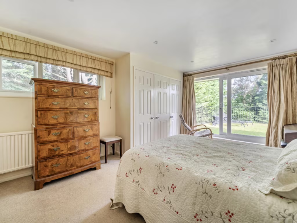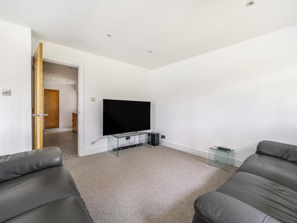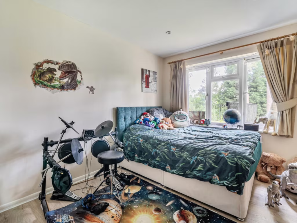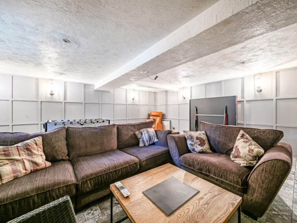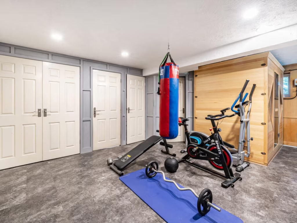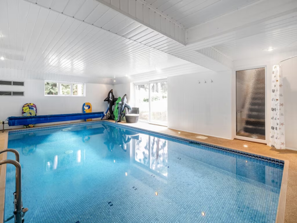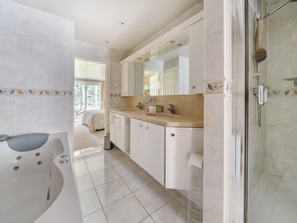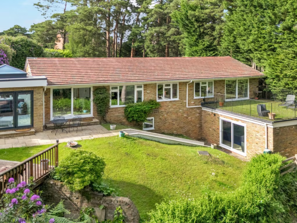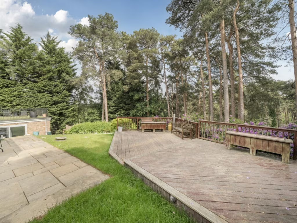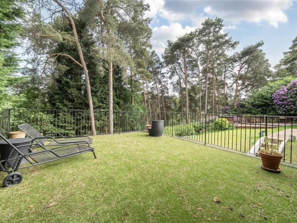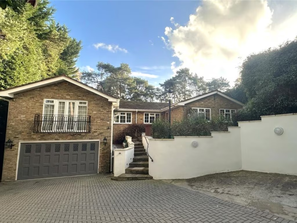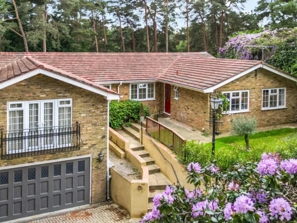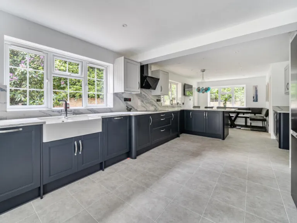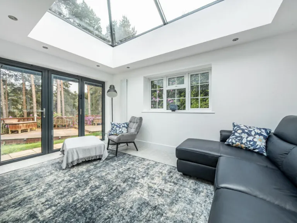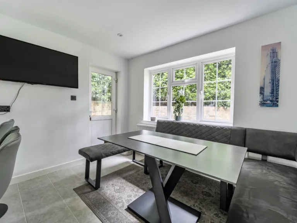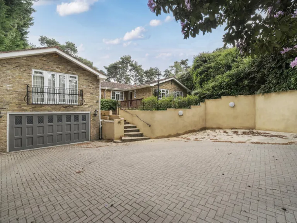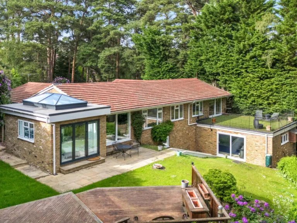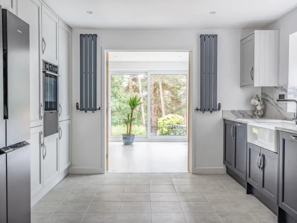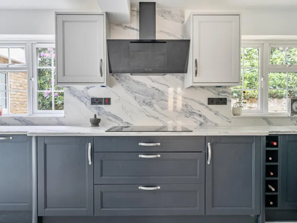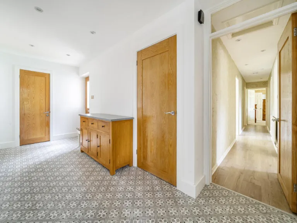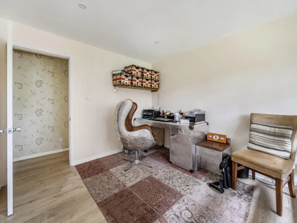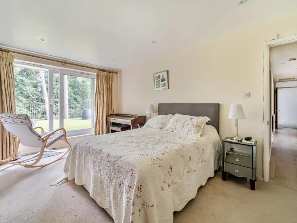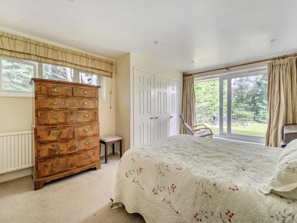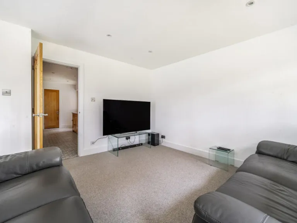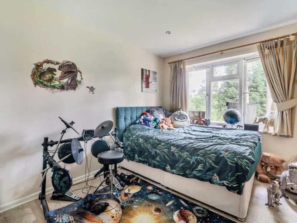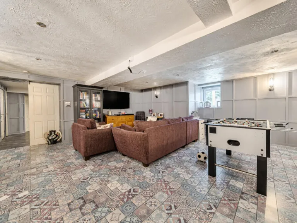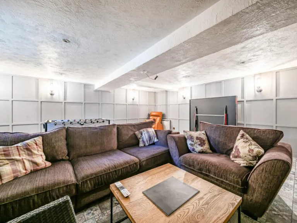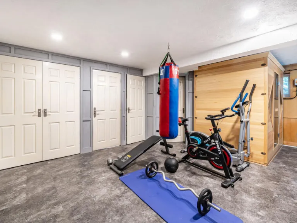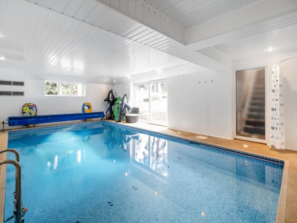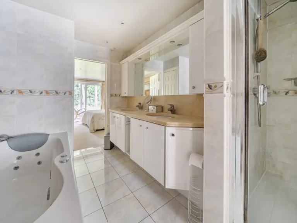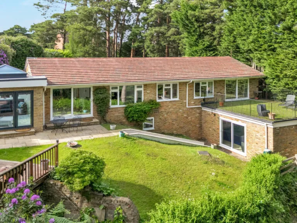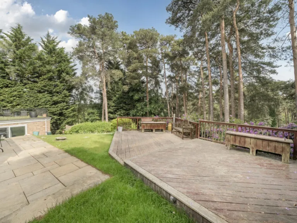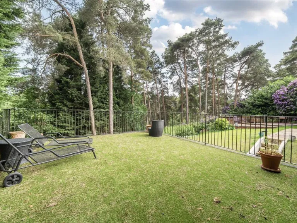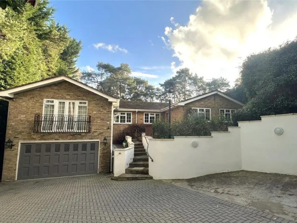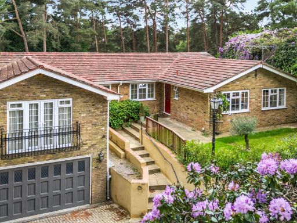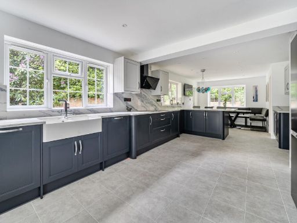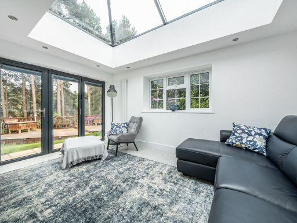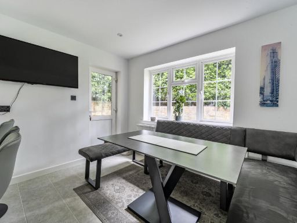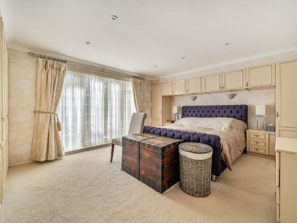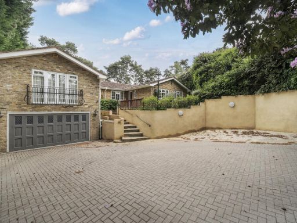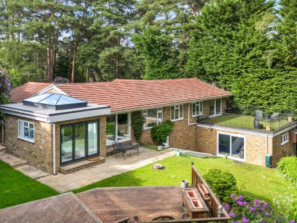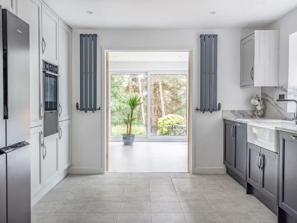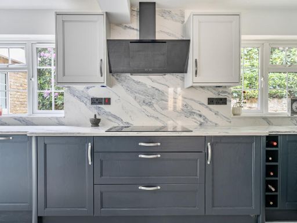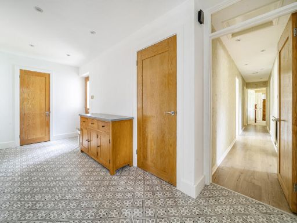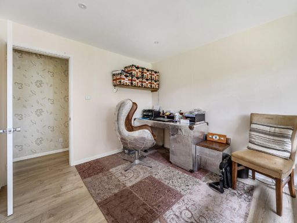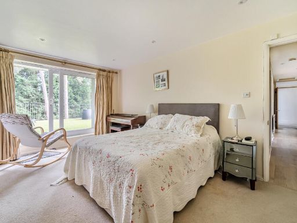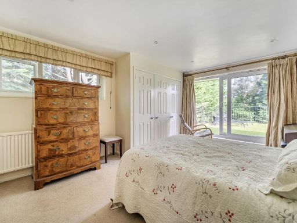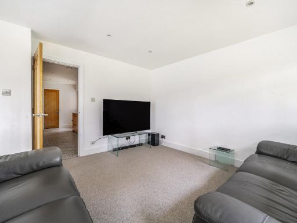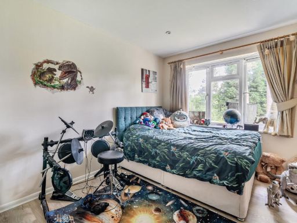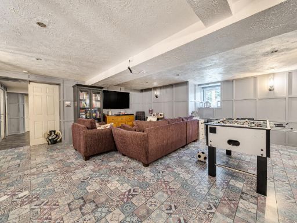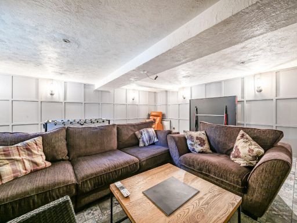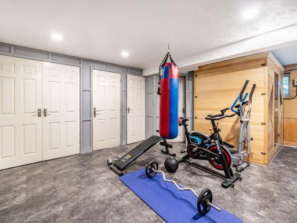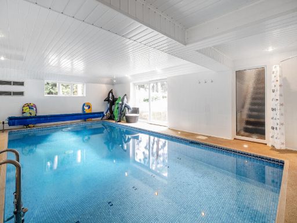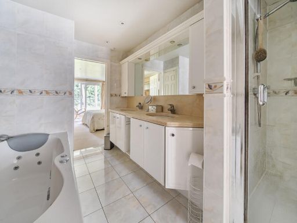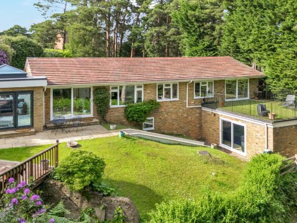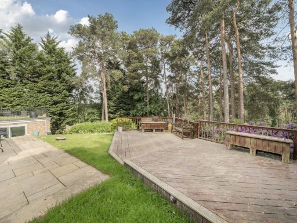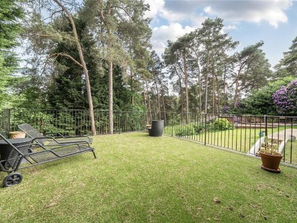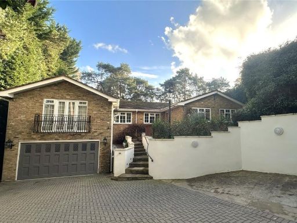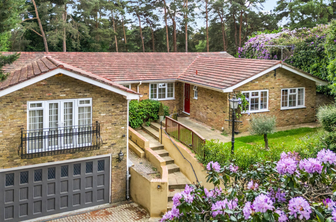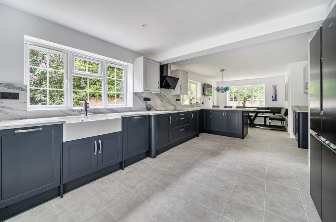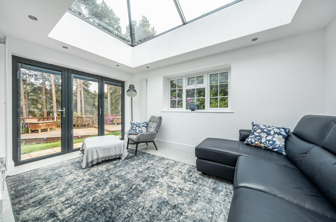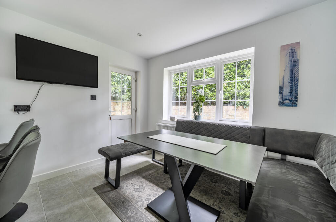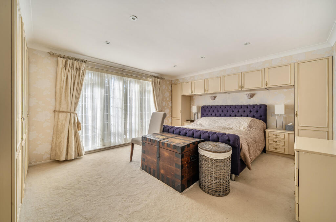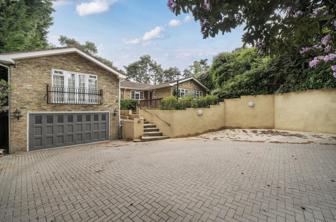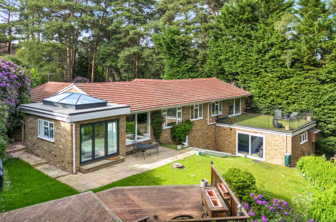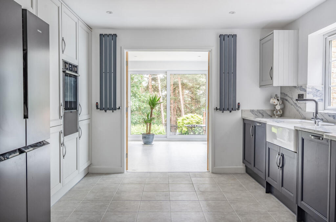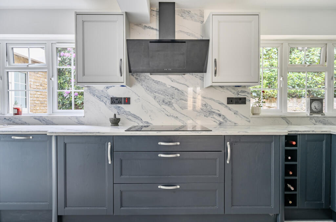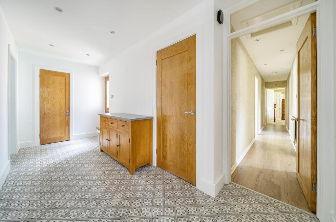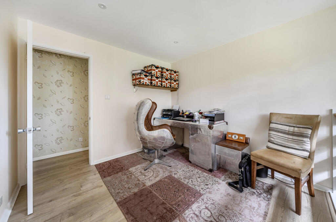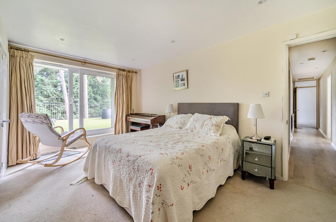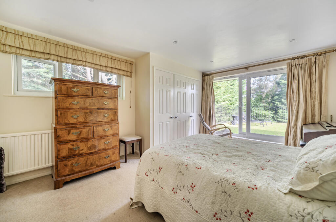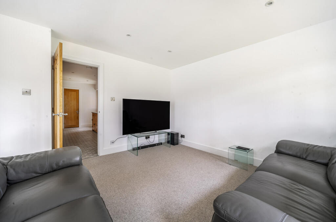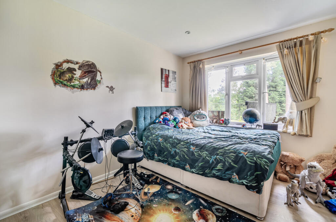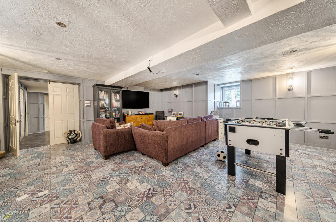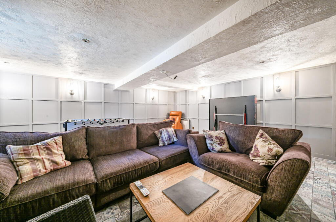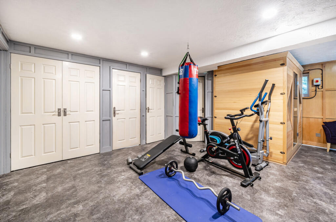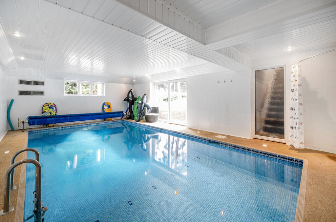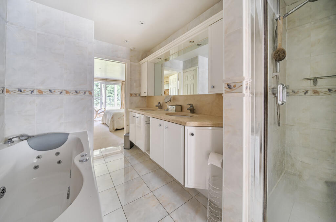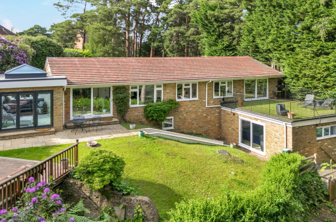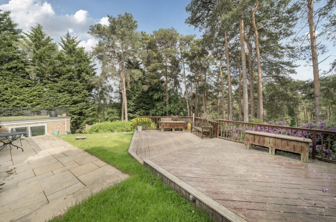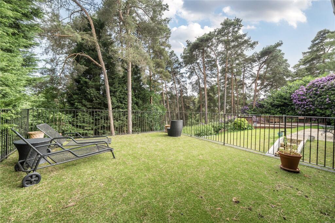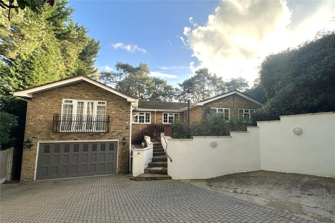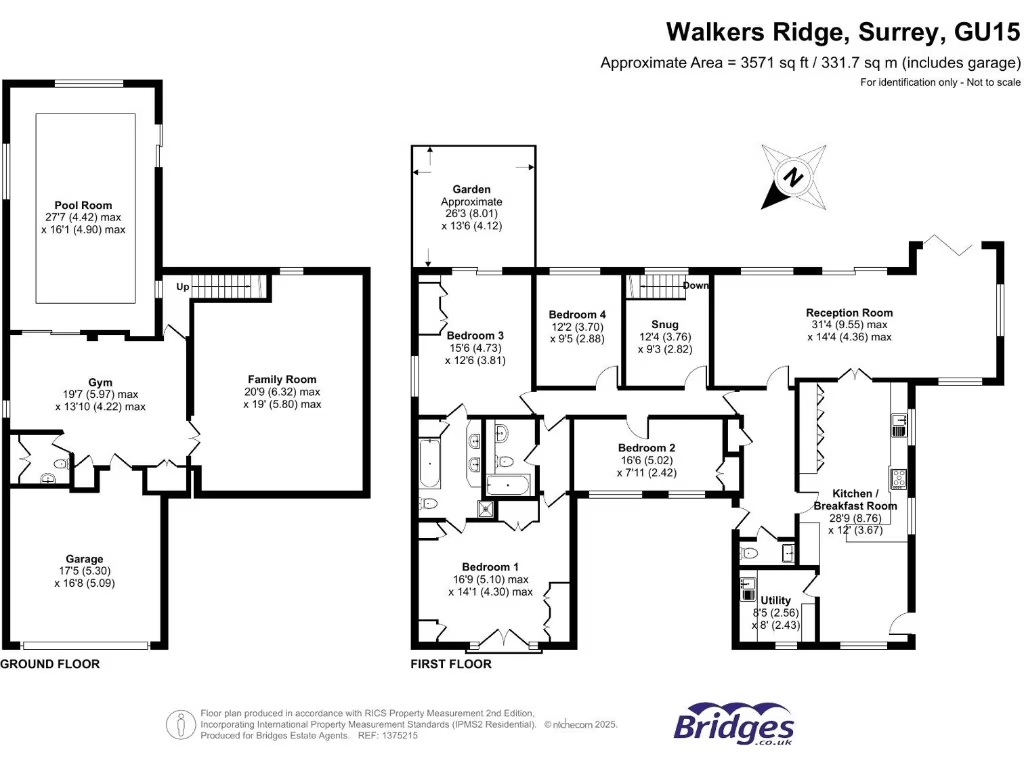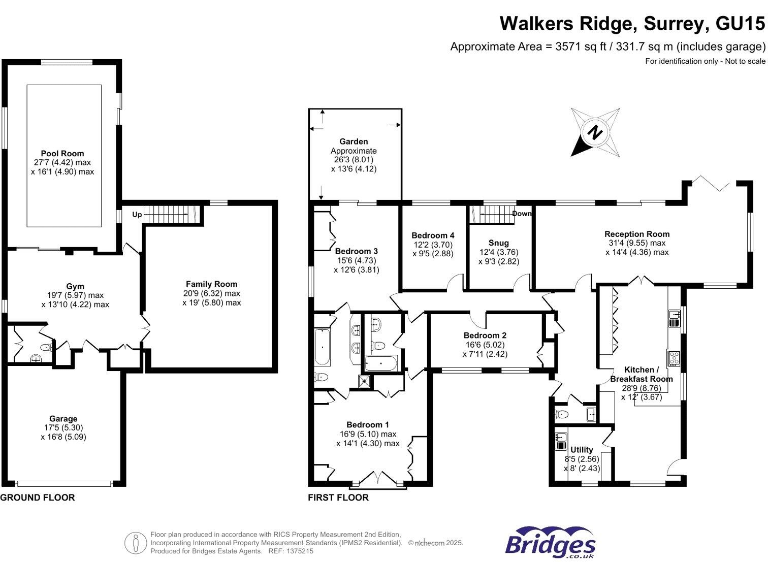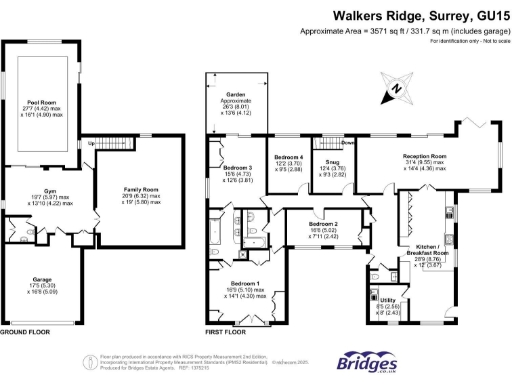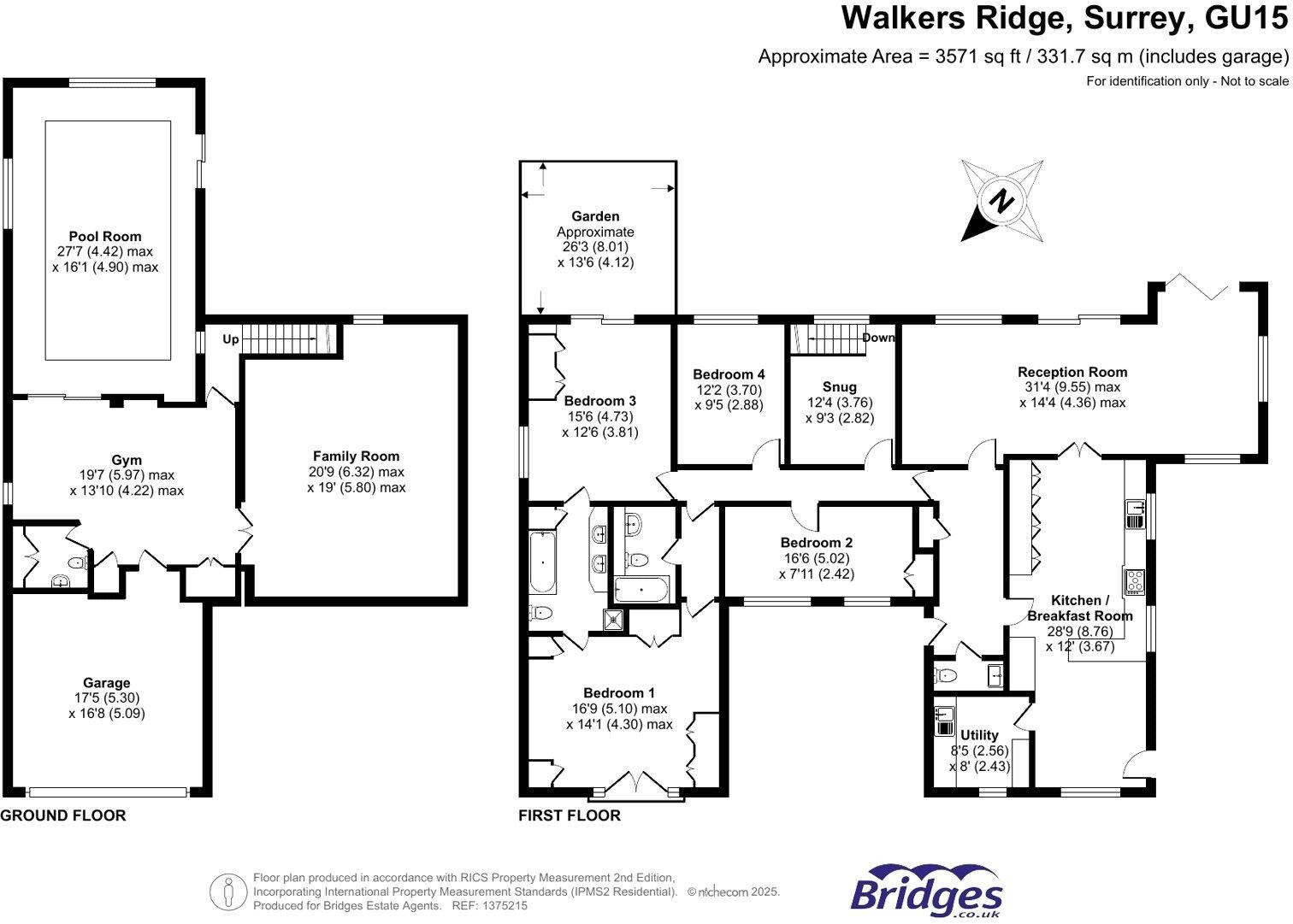Summary - 15 WALKERS RIDGE CAMBERLEY GU15 2DF
4 bed 3 bath Detached
Large elevated plot with leisure facilities and strong renovation potential.
Substantial 3,500+ sq ft detached house on ~0.32 acre plot
Lower level includes indoor pool, sauna and gymnasium
Modern kitchen, multiple reception rooms and separate snug/office
Double garage plus extensive driveway parking for several vehicles
Southeast-facing elevated garden with mature screening and privacy
Sold by auction — reservation fee and buyer fees apply
EPC D (64) and Council Tax Band G — higher running costs
Indoor pool and leisure areas need ongoing maintenance and servicing
Set on an elevated, private third-of-an-acre plot, this extended four-bedroom detached home offers more than 3,500 sq ft of versatile living. Recently renovated, the light-filled interiors include a modern kitchen/breakfast room, formal dining, a snug/office and generous principal bedrooms. The split-level layout delivers substantial leisure space on the lower floor: a 20'9" family room, gym, indoor swimming pool and sauna alongside a double garage.
The southeast-facing rear garden is private and well planted, with terraces and mature screening providing seclusion and plenty of outdoor useable area. Driveway parking for multiple vehicles complements the lower-level double garage. Construction dates from the late 1970s/early 1980s with double glazing fitted post-2002 and gas central heating via boiler and radiators.
Important sale details: the property is offered by Modern Method of Auction. Buyers must view the Buyer Information Pack (£349 inc. VAT), sign a Reservation Agreement and pay a non-refundable Reservation Fee (4.5% of purchase price, minimum £6,600 inc. VAT). The sale is subject to a reservation price and additional buyer fees apply; bidders should confirm mortgage arrangements and review the pack before offering.
Practical points to note: the indoor pool, gym and sauna add clear lifestyle value but bring ongoing maintenance and running costs. EPC rating D and Council Tax Band G reflect energy and tax positions; any buyer considering alteration or extension should check planning constraints for this elevated, sloping site.
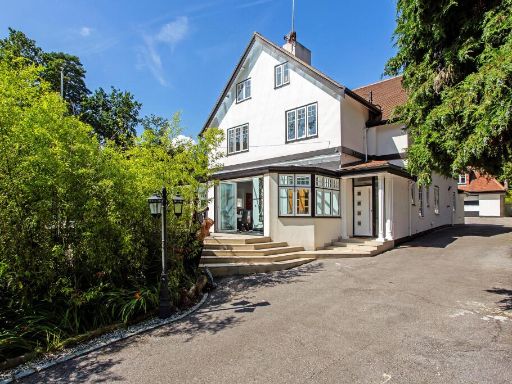 6 bedroom detached house for sale in Castle Road, Camberley, GU15 — £1,200,000 • 6 bed • 6 bath • 6615 ft²
6 bedroom detached house for sale in Castle Road, Camberley, GU15 — £1,200,000 • 6 bed • 6 bath • 6615 ft²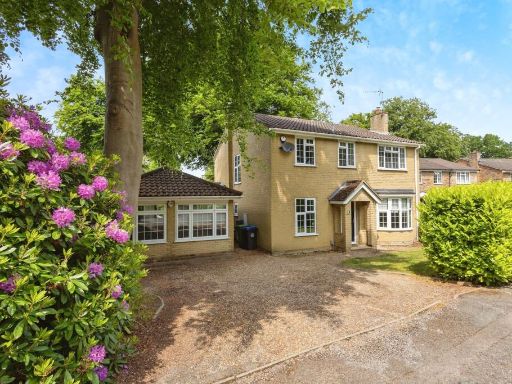 4 bedroom detached house for sale in Shalbourne Rise, Camberley, Surrey, GU15 — £680,000 • 4 bed • 3 bath • 1999 ft²
4 bedroom detached house for sale in Shalbourne Rise, Camberley, Surrey, GU15 — £680,000 • 4 bed • 3 bath • 1999 ft²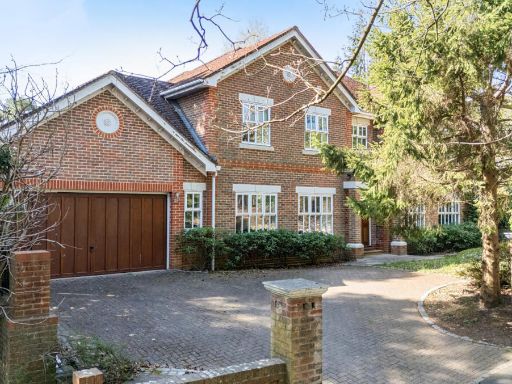 5 bedroom detached house for sale in Crawley Drive, Camberley, Surrey, GU15 — £1,300,000 • 5 bed • 5 bath • 3600 ft²
5 bedroom detached house for sale in Crawley Drive, Camberley, Surrey, GU15 — £1,300,000 • 5 bed • 5 bath • 3600 ft²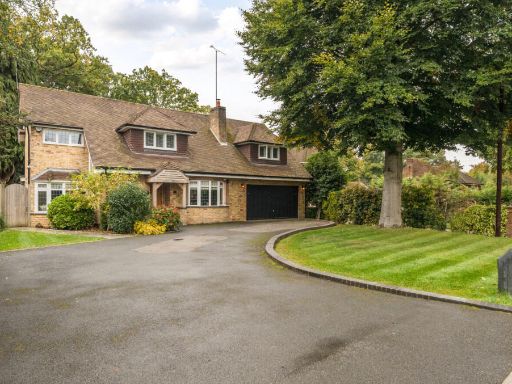 4 bedroom detached house for sale in Brackendale Close, Camberley, Surrey, GU15 — £1,150,000 • 4 bed • 2 bath • 2517 ft²
4 bedroom detached house for sale in Brackendale Close, Camberley, Surrey, GU15 — £1,150,000 • 4 bed • 2 bath • 2517 ft²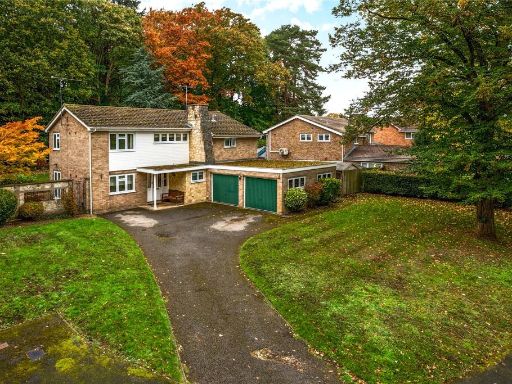 4 bedroom detached house for sale in Copse End, Camberley, Surrey, GU15 — £950,000 • 4 bed • 2 bath • 2429 ft²
4 bedroom detached house for sale in Copse End, Camberley, Surrey, GU15 — £950,000 • 4 bed • 2 bath • 2429 ft²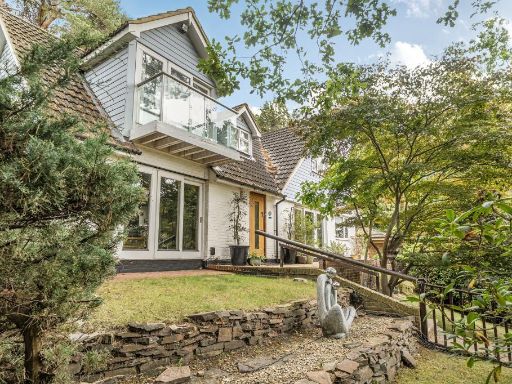 4 bedroom detached house for sale in Camberley, Surrey, GU15 — £1,100,000 • 4 bed • 4 bath • 3174 ft²
4 bedroom detached house for sale in Camberley, Surrey, GU15 — £1,100,000 • 4 bed • 4 bath • 3174 ft²
