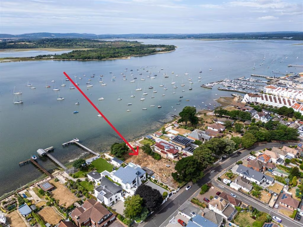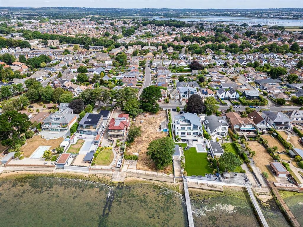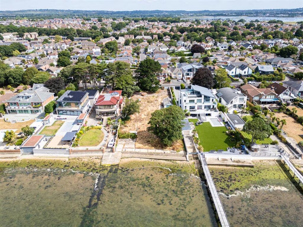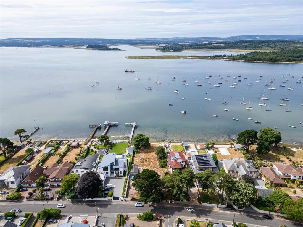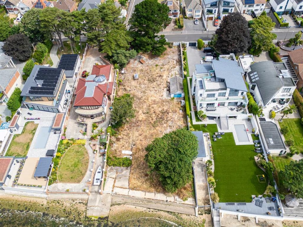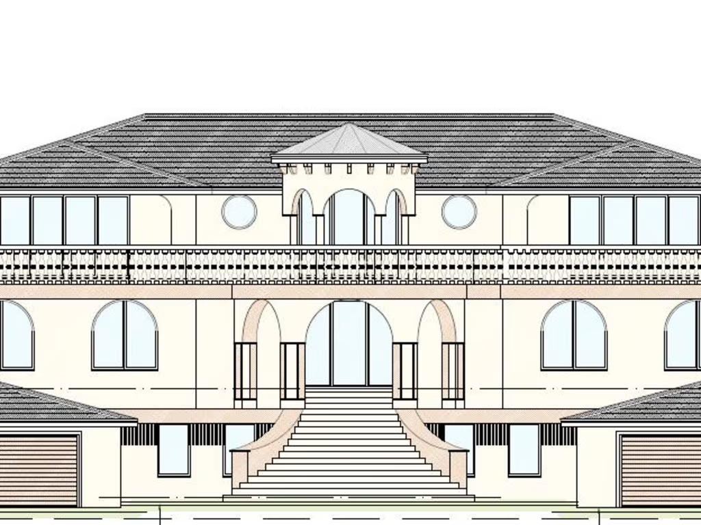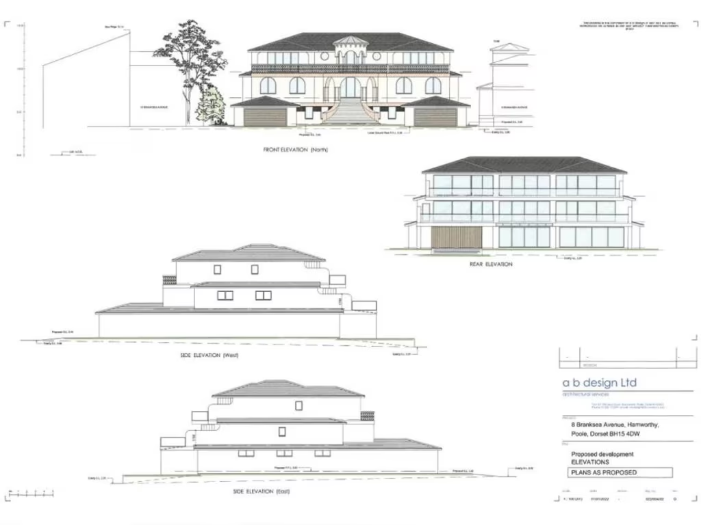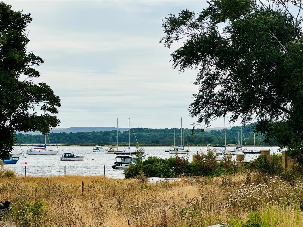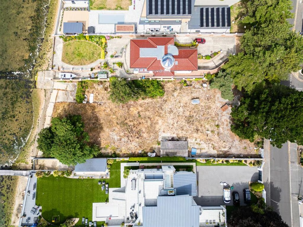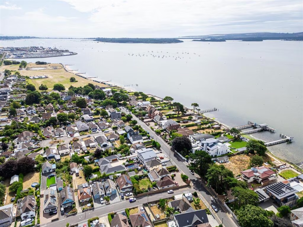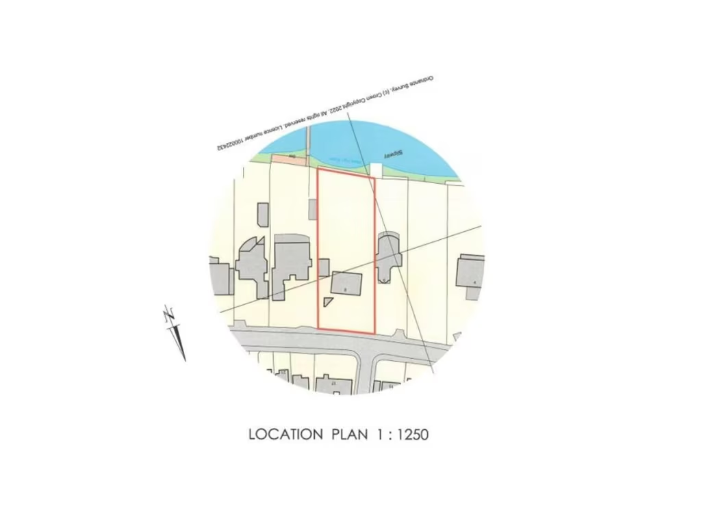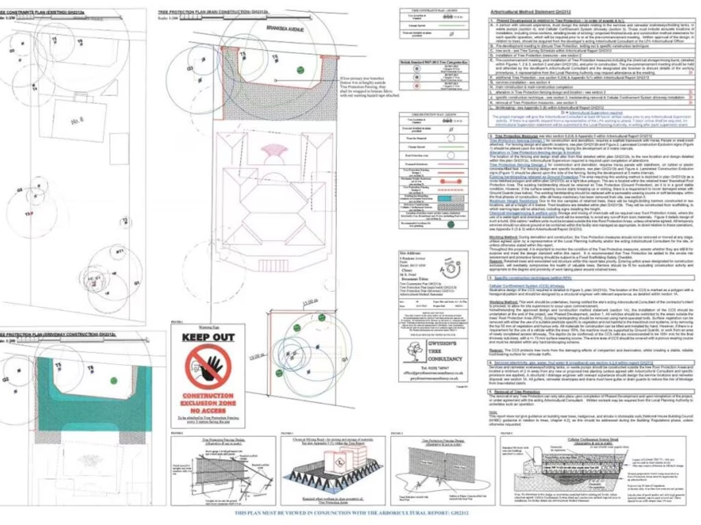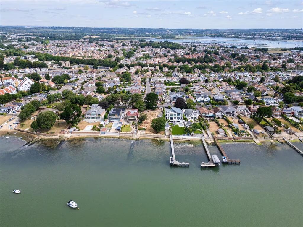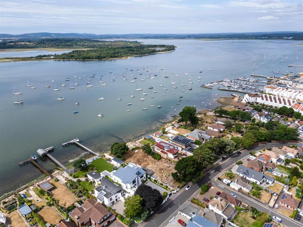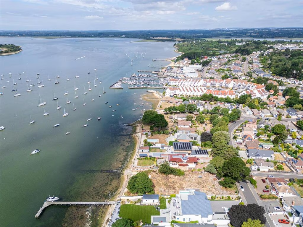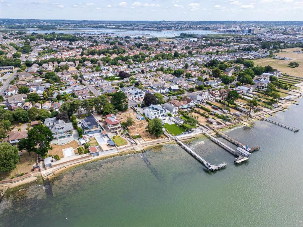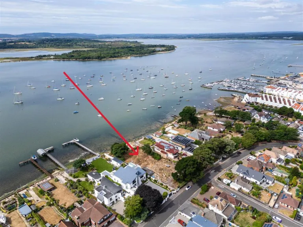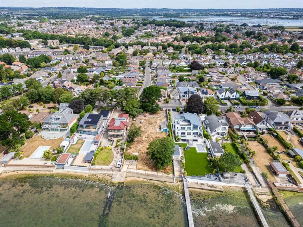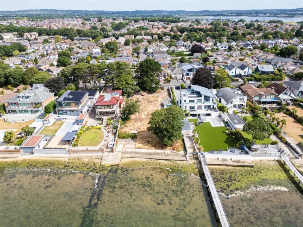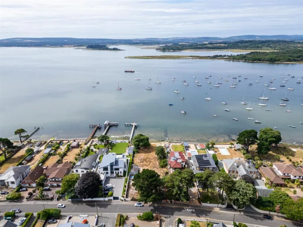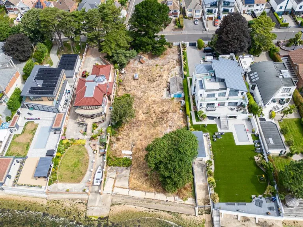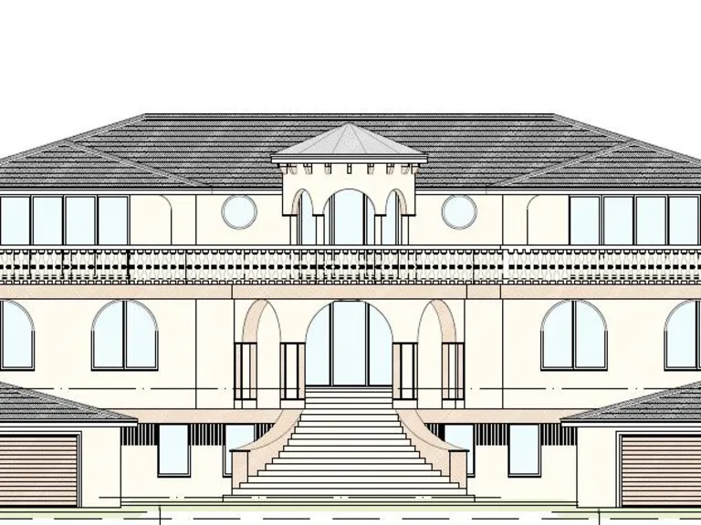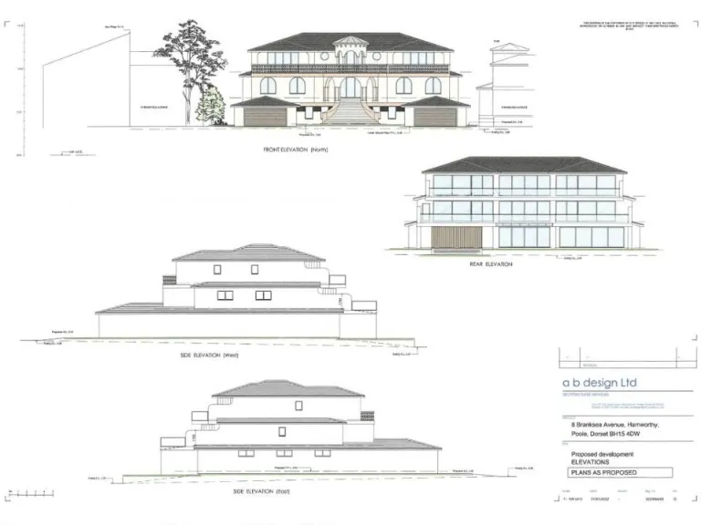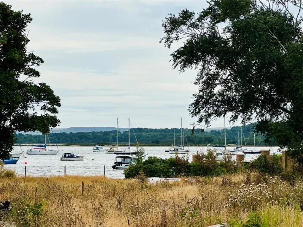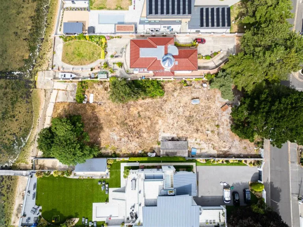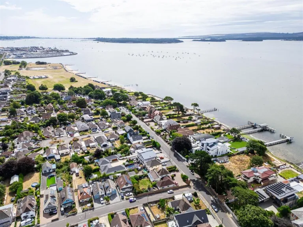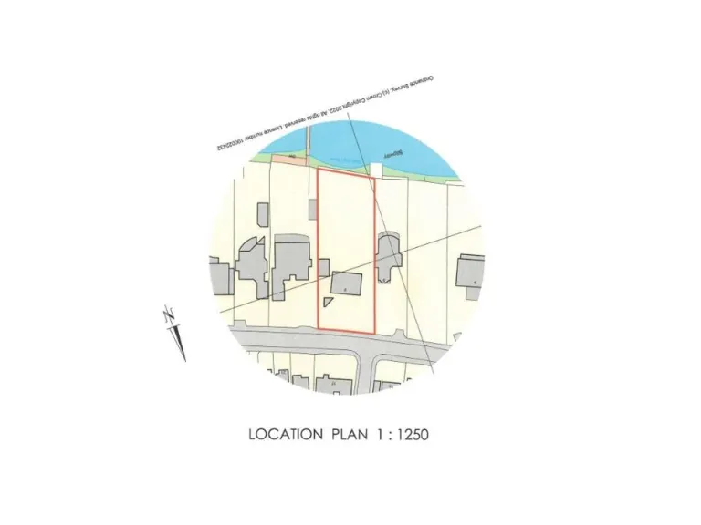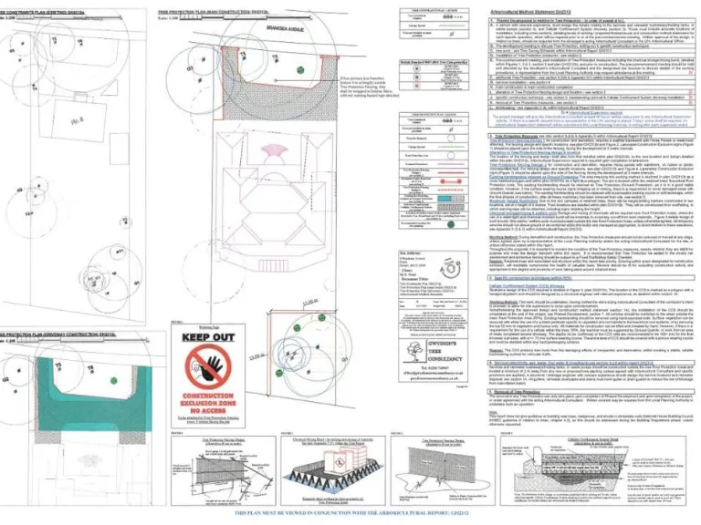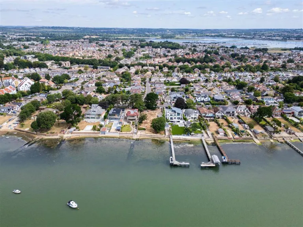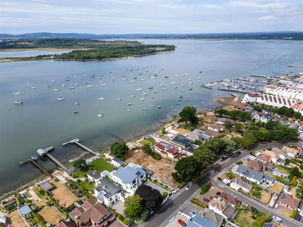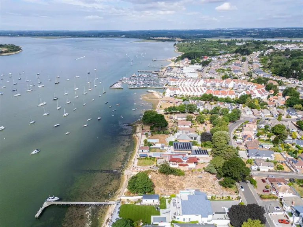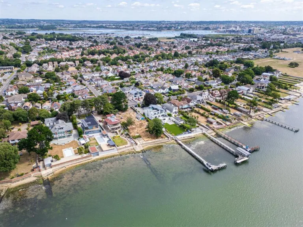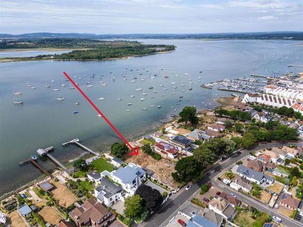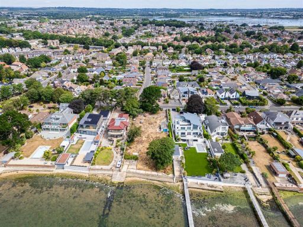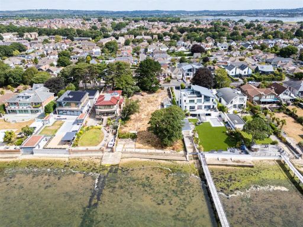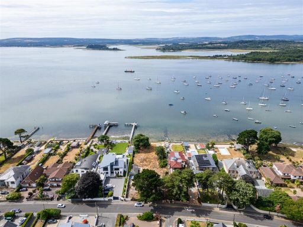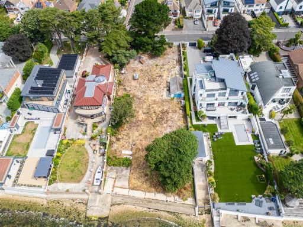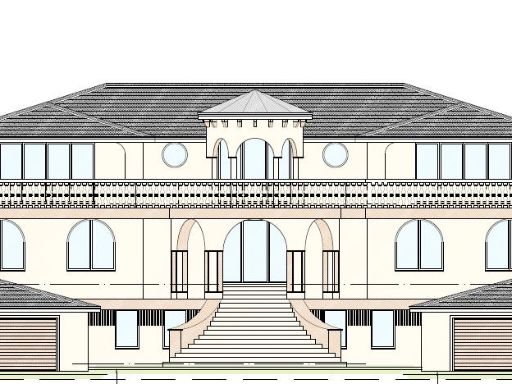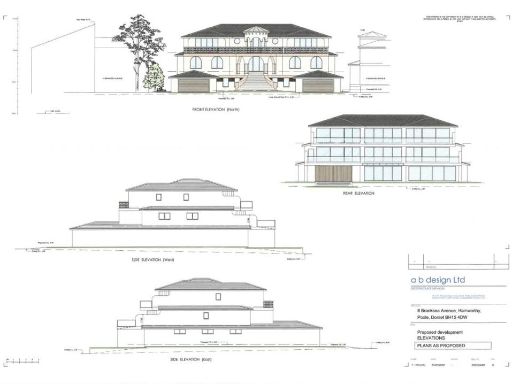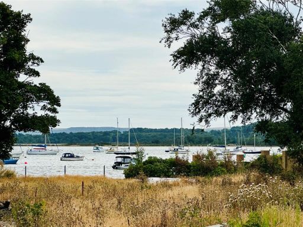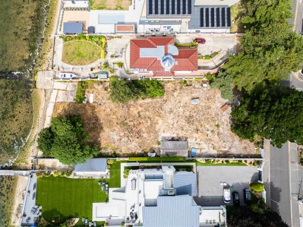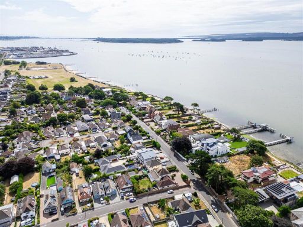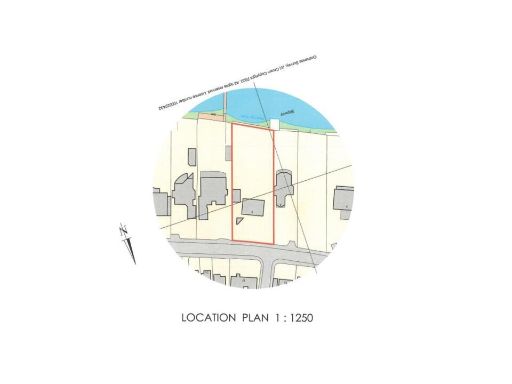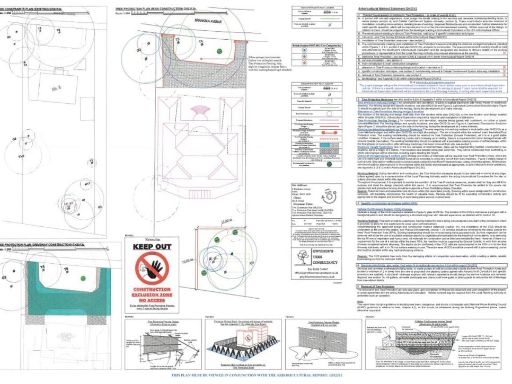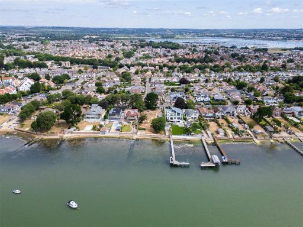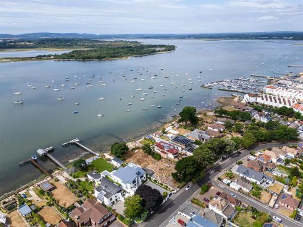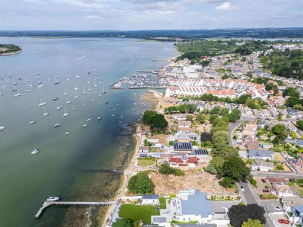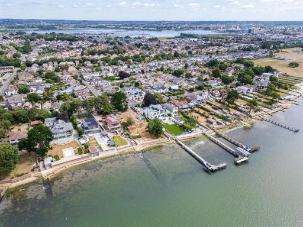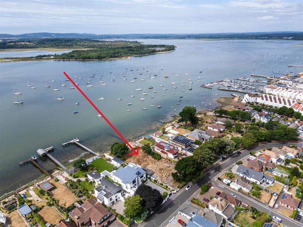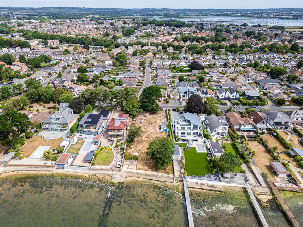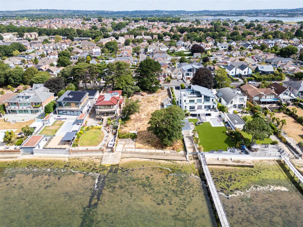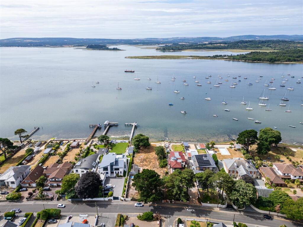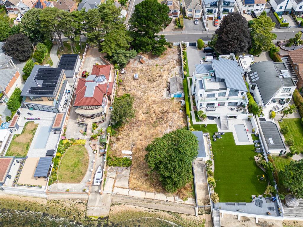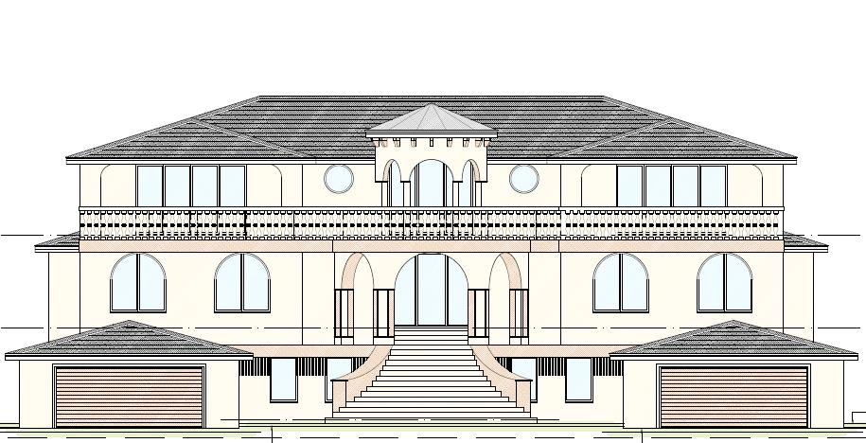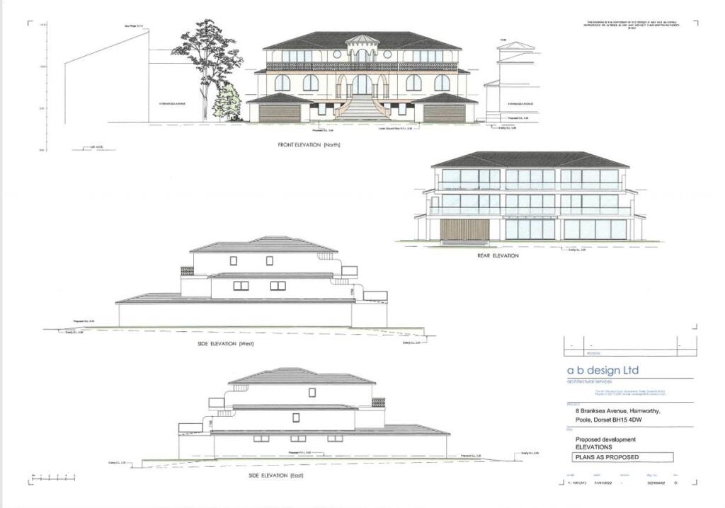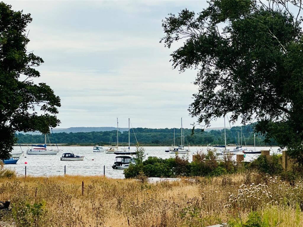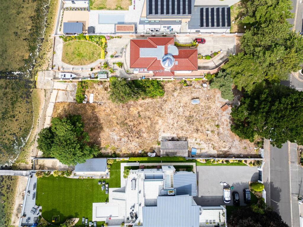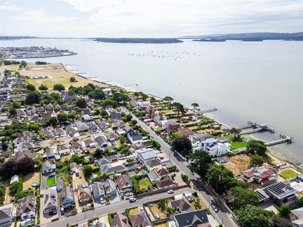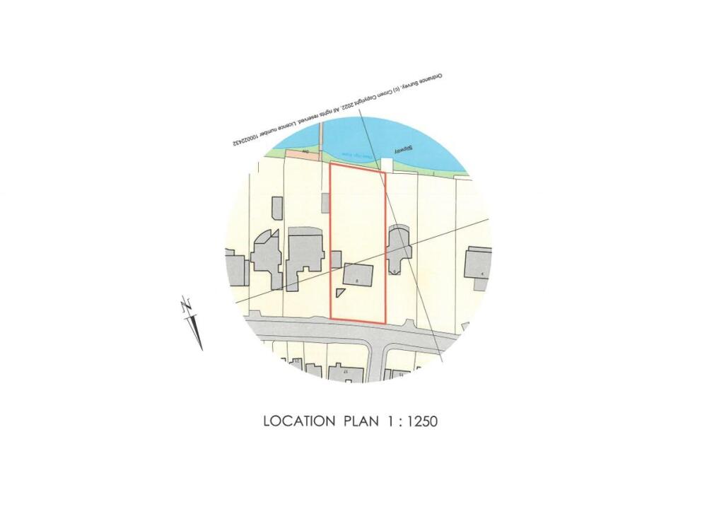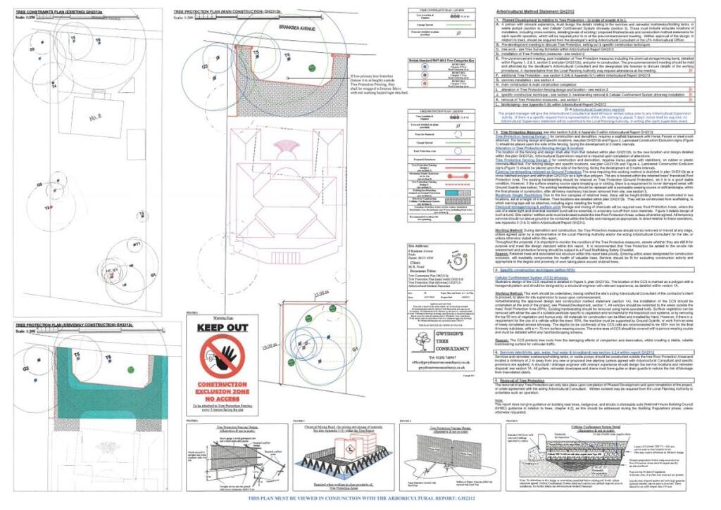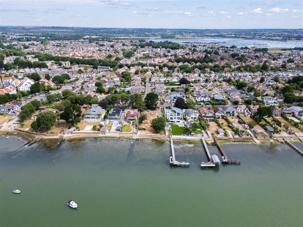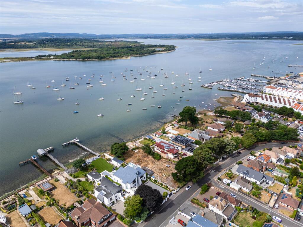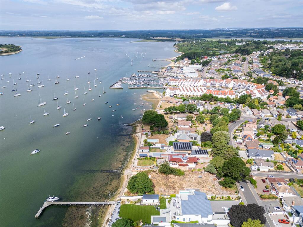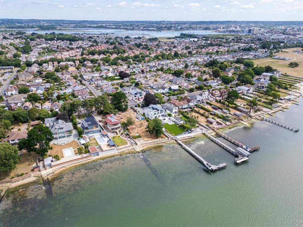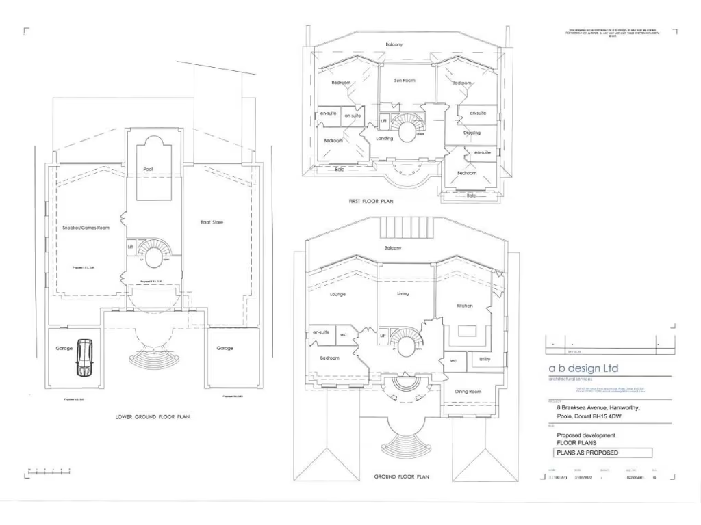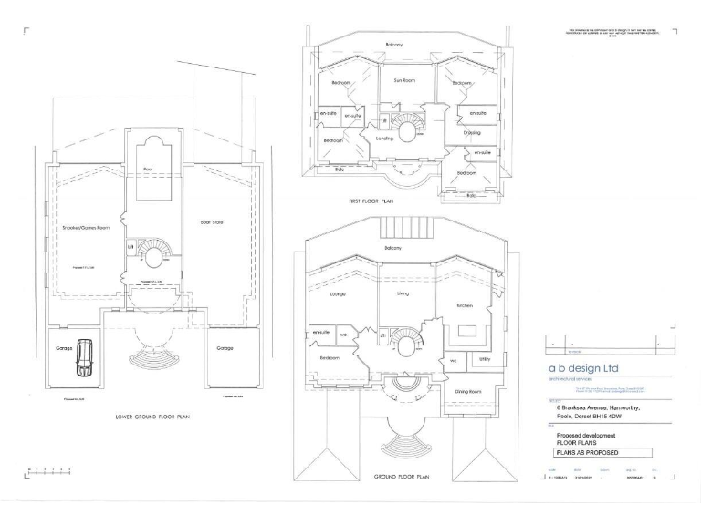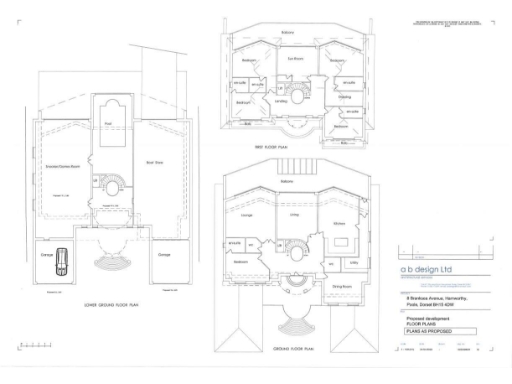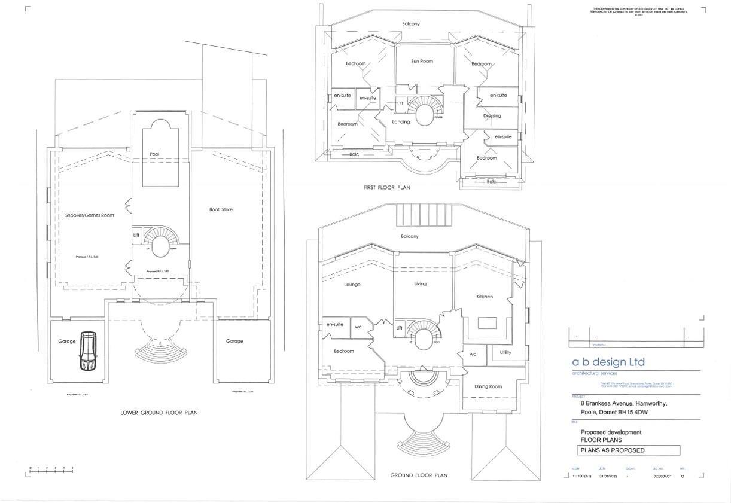Summary - 8, BRANKSEA AVENUE BH15 4DW
5 bed 5 bath Residential Development
Rare planning-approved seafront site with private slip and permission for a 13,666 sq ft home.
Full planning consent April 2023 for ~13,666 sq ft residence
Freehold waterfront plot with private shoreline access
Indoor and outdoor pool complex included in approved plans
Dual vehicle entrance, underground double garages, driveway parking
South-west facing garden with panoramic harbour and Purbeck views
Community Infrastructure Levy payable: £162,999
New-build development — construction and fit-out required
Very low flood risk; broadband availability good to ultrafast
A rare, planning-approved development site on the seafront with private shoreline access and panoramic views across Poole Harbour. Full planning consent (April 2023, APP/22/01457/F) covers a substantial new residence of approximately 13,666 sq ft, including indoor and outdoor pool facilities, lift access and twin underground garages. The plot is freehold, south‑west facing and set in a private location within the prestigious Branksea Avenue.
This opportunity suits buyers seeking a high-end coastal project with immediate planning in place — either a developer or an owner-occupier wanting an architect-led build. The site footprint and dual vehicle entrances provide generous scope for construction logistics, subterranean parking and landscaped grounds, while direct water access and jetty potential are major value drivers.
Buyers should account for the Community Infrastructure Levy of £162,999 and the full construction programme and costs associated with a new-build of this scale. Council Tax banding and final utility/service charges for the finished property are not yet available. Flood risk is very low and broadband/communications in the area are good to ultrafast, supporting modern homeworking and connected amenities.
This is a high‑value, high‑spec development site: exceptional setting and consent reduce planning risk, but the purchase is primarily the start of a significant build project. For those prepared to manage construction and fit-out, the result will be a commanding coastal residence with unrivalled harbour views.
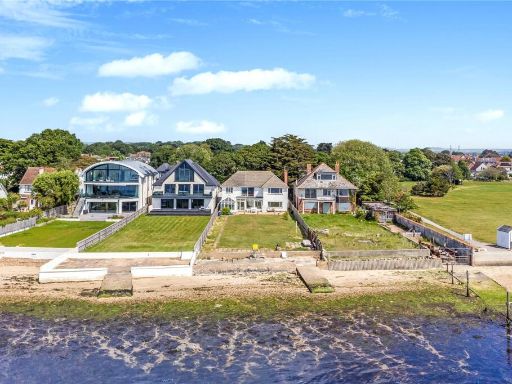 5 bedroom detached house for sale in Branksea Avenue, Poole, Dorset, BH15 — £1,600,000 • 5 bed • 2 bath • 2496 ft²
5 bedroom detached house for sale in Branksea Avenue, Poole, Dorset, BH15 — £1,600,000 • 5 bed • 2 bath • 2496 ft²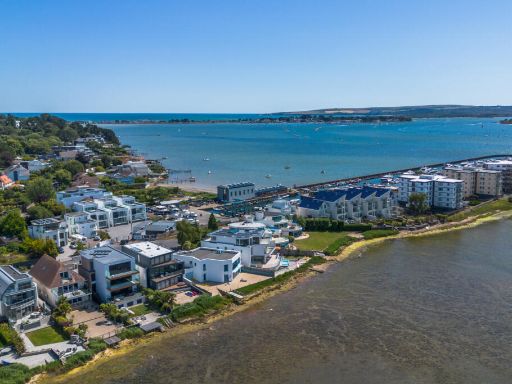 4 bedroom detached house for sale in Salterns Way, Lilliput, Poole, Dorset, BH14 — £2,800,000 • 4 bed • 3 bath • 3291 ft²
4 bedroom detached house for sale in Salterns Way, Lilliput, Poole, Dorset, BH14 — £2,800,000 • 4 bed • 3 bath • 3291 ft²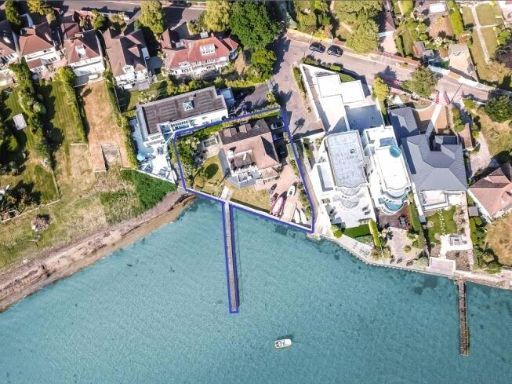 5 bedroom detached house for sale in Gardens Road, Lilliput, Poole, Dorset, BH14 — £3,950,000 • 5 bed • 4 bath • 2773 ft²
5 bedroom detached house for sale in Gardens Road, Lilliput, Poole, Dorset, BH14 — £3,950,000 • 5 bed • 4 bath • 2773 ft²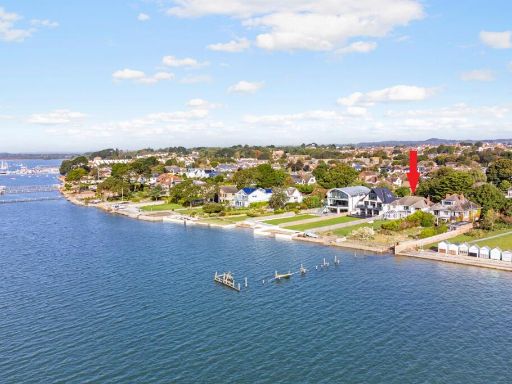 5 bedroom detached house for sale in Hamworthy, BH15 — £1,600,000 • 5 bed • 2 bath • 2157 ft²
5 bedroom detached house for sale in Hamworthy, BH15 — £1,600,000 • 5 bed • 2 bath • 2157 ft²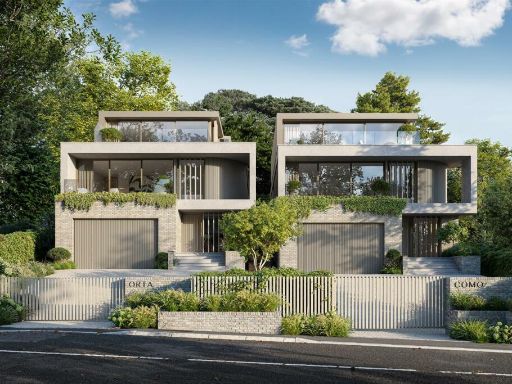 4 bedroom detached house for sale in Brudenell Avenue, Sandbanks, BH13 — £3,950,000 • 4 bed • 4 bath • 4682 ft²
4 bedroom detached house for sale in Brudenell Avenue, Sandbanks, BH13 — £3,950,000 • 4 bed • 4 bath • 4682 ft²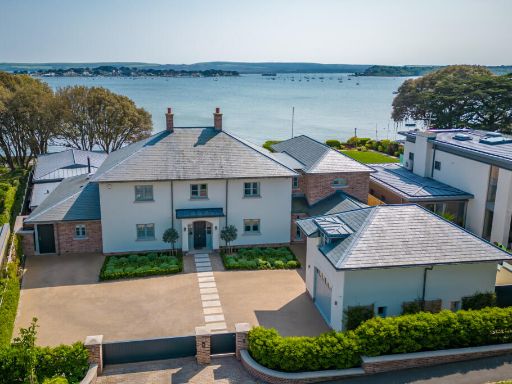 5 bedroom detached house for sale in Alington Road, Evening Hill, Poole, Dorset, BH14 — £6,250,000 • 5 bed • 5 bath • 7363 ft²
5 bedroom detached house for sale in Alington Road, Evening Hill, Poole, Dorset, BH14 — £6,250,000 • 5 bed • 5 bath • 7363 ft²