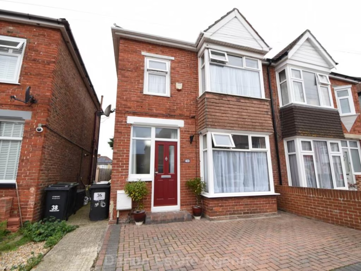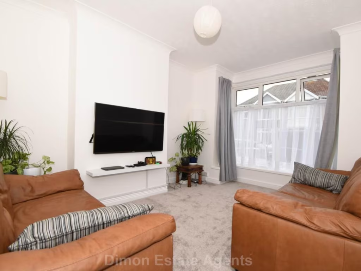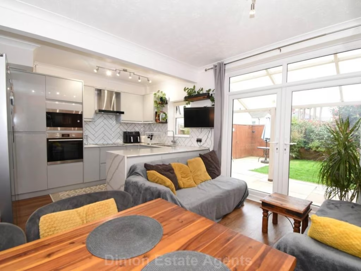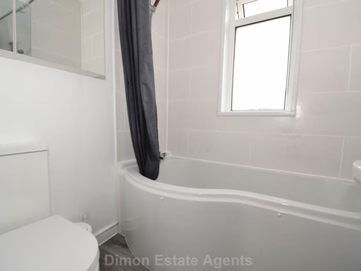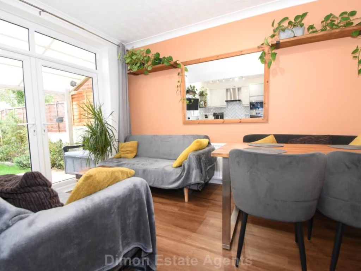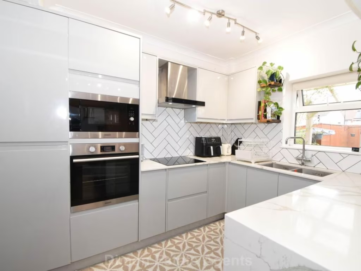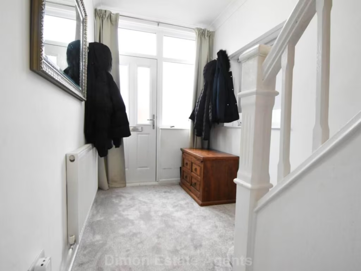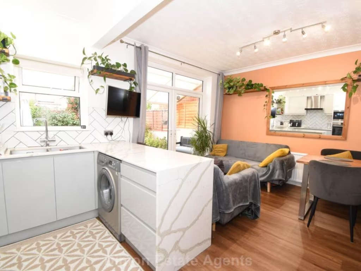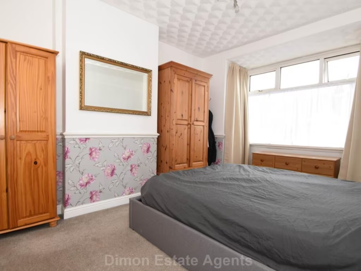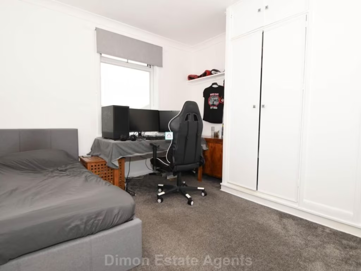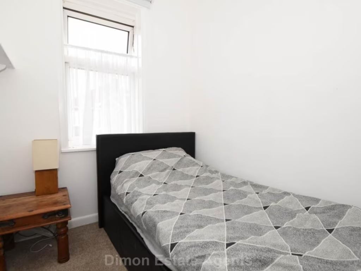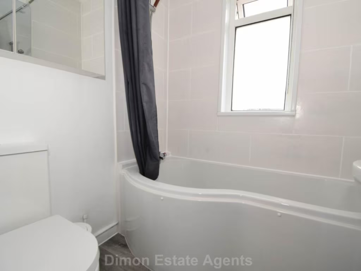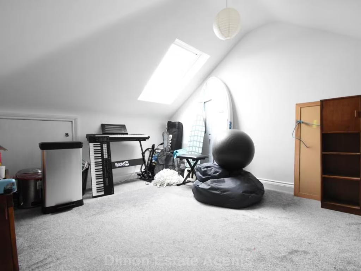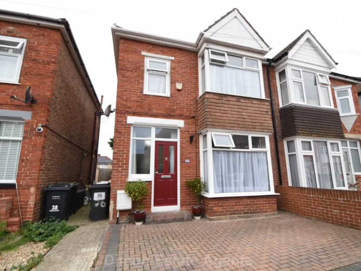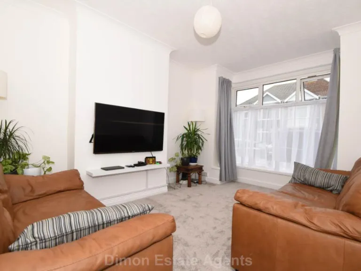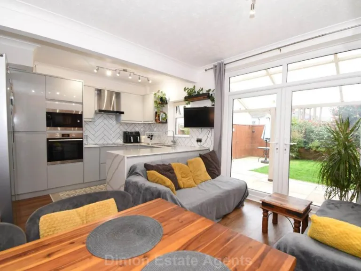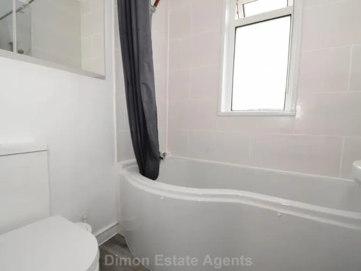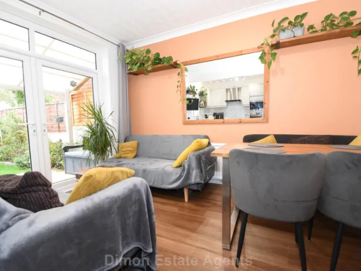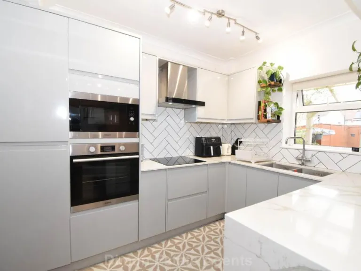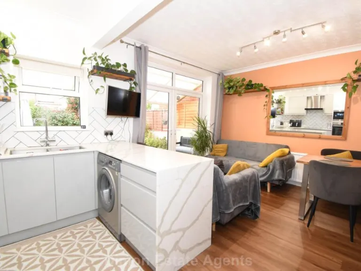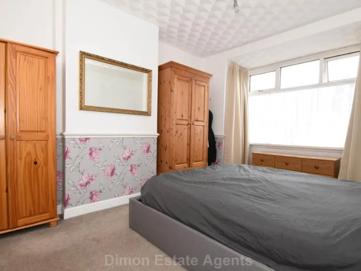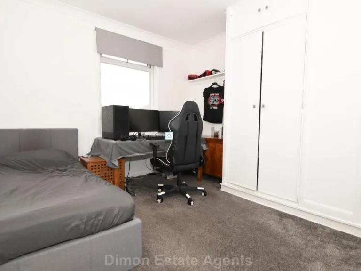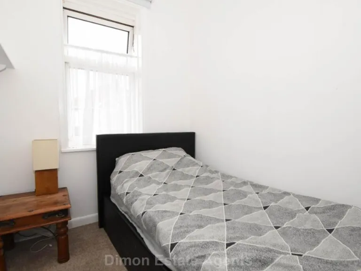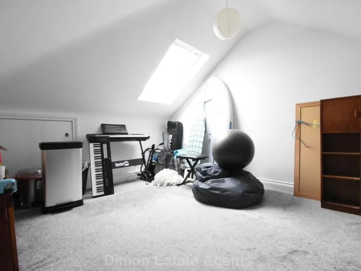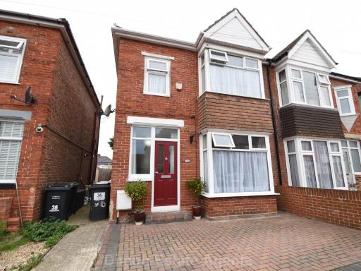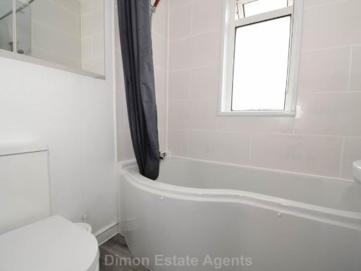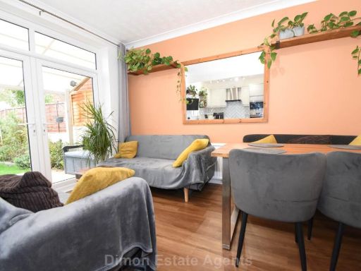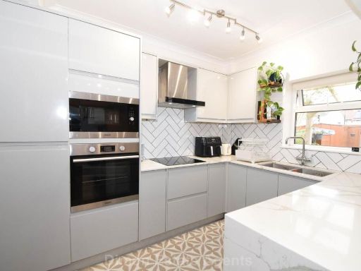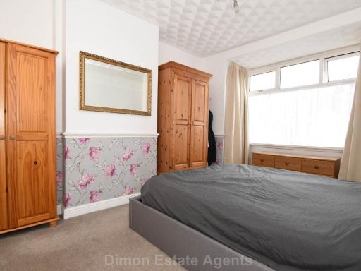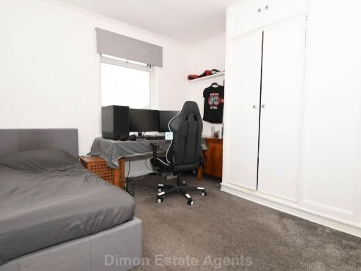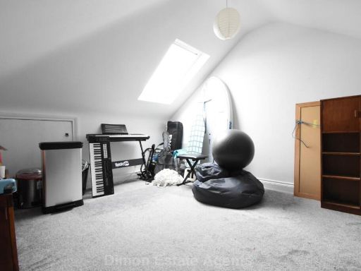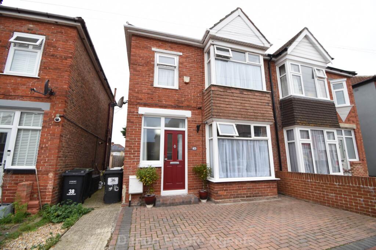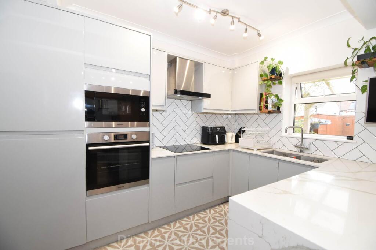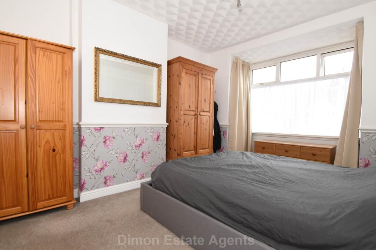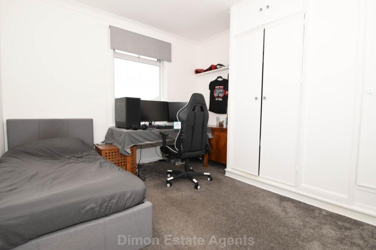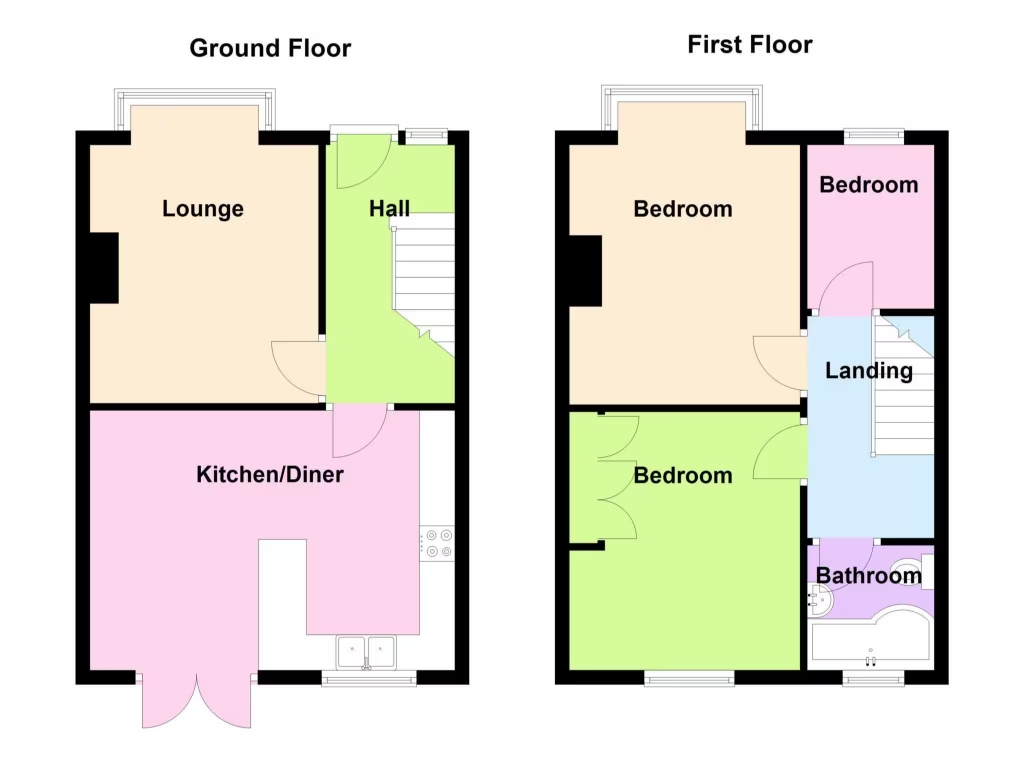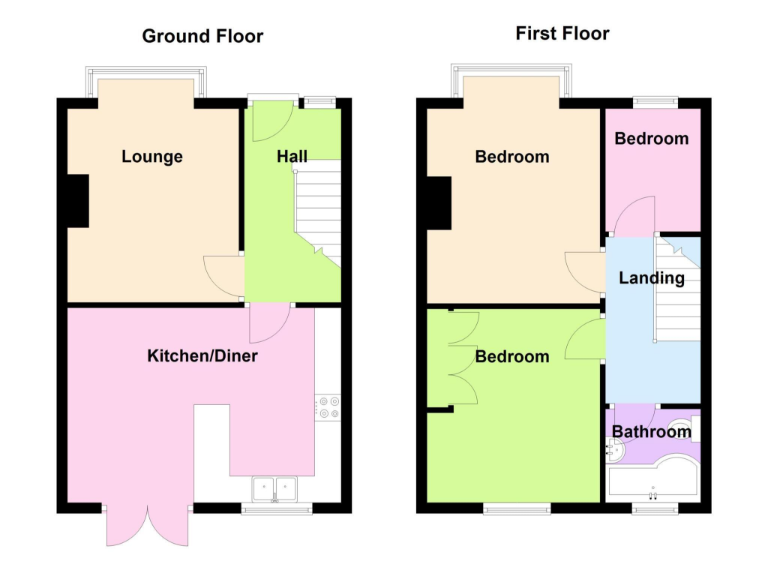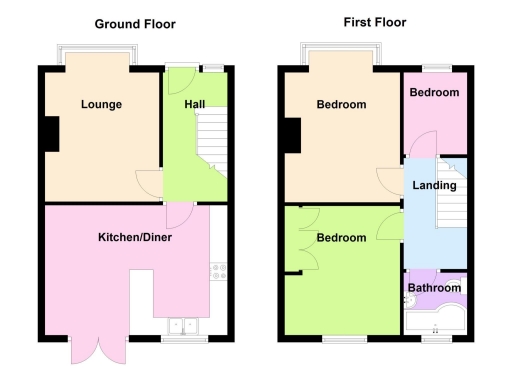Summary - 36 KENSINGTON ROAD GOSPORT PO12 1QY
3 bed 1 bath Semi-Detached
Practical family home with parking and a sunny rear garden.
Three bedrooms with separate lounge and modern kitchen/dining room
A well-presented three-bedroom semi detached house offering practical family accommodation over two floors. The property benefits from a separate lounge and a modern open-plan kitchen/dining room with integrated appliances and French doors onto a sunny rear garden. Off-street block-paved hardstanding provides convenient parking for one vehicle.
Built in the early-mid 20th century, the house has PVCu double glazing and a gas-fired boiler with radiators, making it comfortable now while offering scope for further efficiency improvements. Rooms are average in size for the era; the loft is boarded and accessible for extra storage.
Notable constraints are the property’s modest overall and plot size and a single first-floor bathroom, which may be limiting for larger families. External walls are cavity as built with no known insulation upgrades (assumed), so buyers concerned about energy performance should allow for potential insulation work. Freehold tenure, local amenities on Stoke Road and nearby parks add practical everyday appeal.
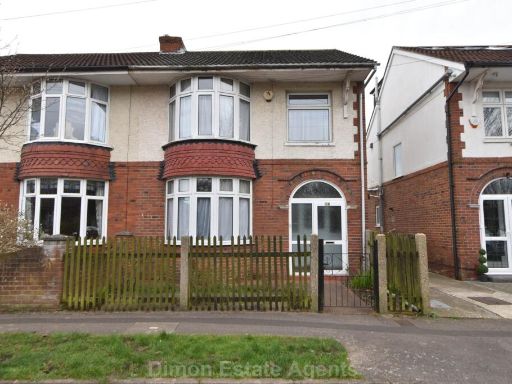 3 bedroom semi-detached house for sale in Carlton Road, Gosport, PO12 — £299,995 • 3 bed • 1 bath • 1464 ft²
3 bedroom semi-detached house for sale in Carlton Road, Gosport, PO12 — £299,995 • 3 bed • 1 bath • 1464 ft²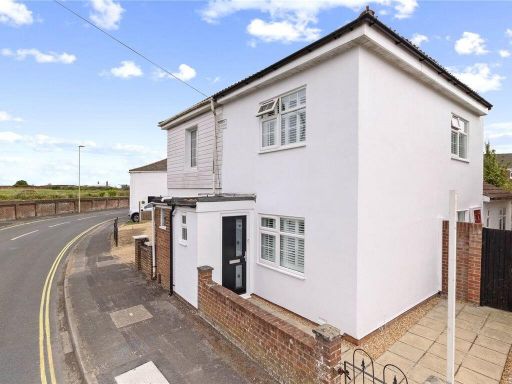 3 bedroom semi-detached house for sale in Clayhall Road, Alverstoke, PO12 — £300,000 • 3 bed • 1 bath • 786 ft²
3 bedroom semi-detached house for sale in Clayhall Road, Alverstoke, PO12 — £300,000 • 3 bed • 1 bath • 786 ft²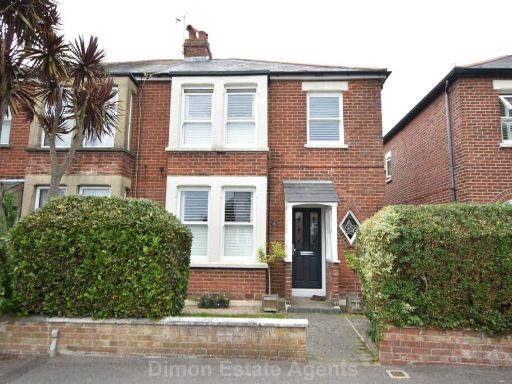 3 bedroom semi-detached house for sale in Bay Road, Alverstoke, PO12 — £435,000 • 3 bed • 1 bath • 892 ft²
3 bedroom semi-detached house for sale in Bay Road, Alverstoke, PO12 — £435,000 • 3 bed • 1 bath • 892 ft²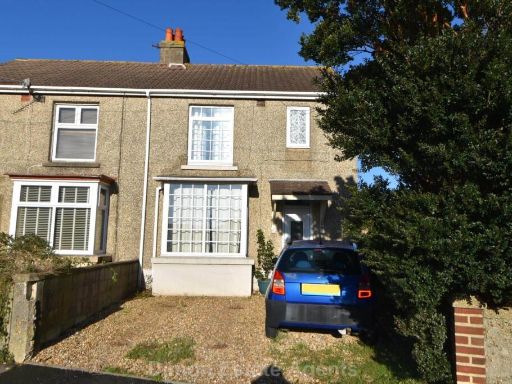 3 bedroom semi-detached house for sale in Carnarvon Road, PO12 — £290,000 • 3 bed • 1 bath • 894 ft²
3 bedroom semi-detached house for sale in Carnarvon Road, PO12 — £290,000 • 3 bed • 1 bath • 894 ft²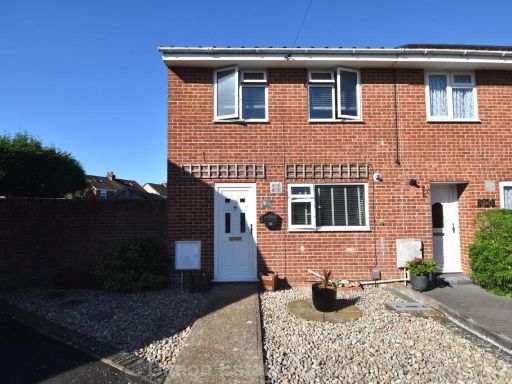 3 bedroom end of terrace house for sale in Chestnut Walk, Gosport, PO12 — £265,000 • 3 bed • 1 bath • 819 ft²
3 bedroom end of terrace house for sale in Chestnut Walk, Gosport, PO12 — £265,000 • 3 bed • 1 bath • 819 ft²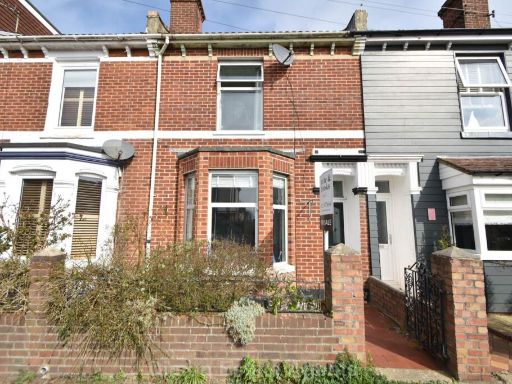 3 bedroom terraced house for sale in Sydney Road, Gosport, PO12 — £254,500 • 3 bed • 1 bath • 1077 ft²
3 bedroom terraced house for sale in Sydney Road, Gosport, PO12 — £254,500 • 3 bed • 1 bath • 1077 ft²