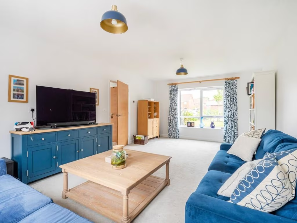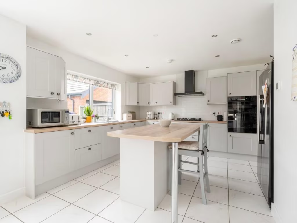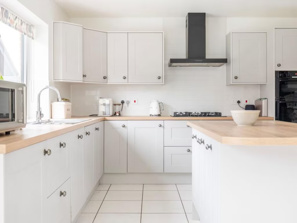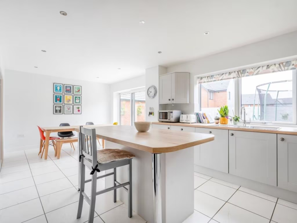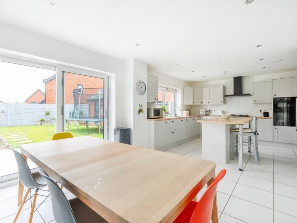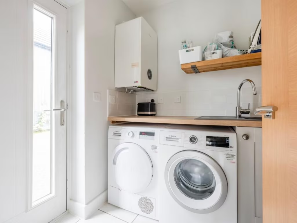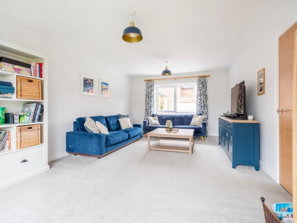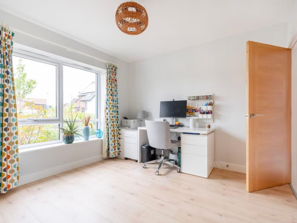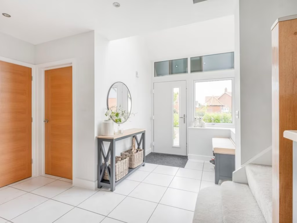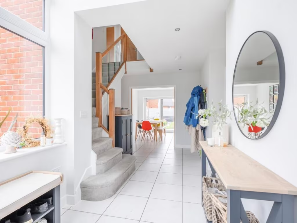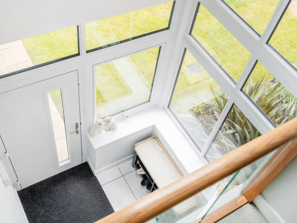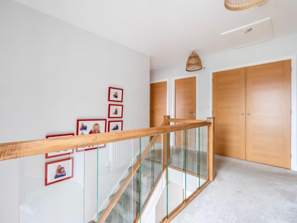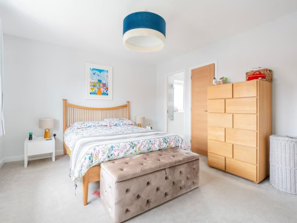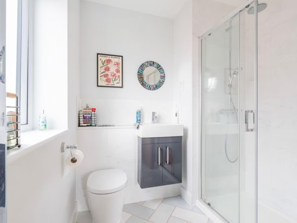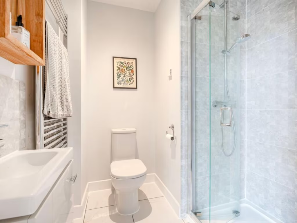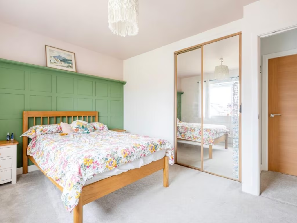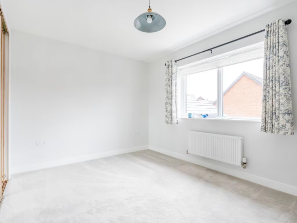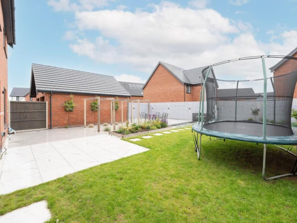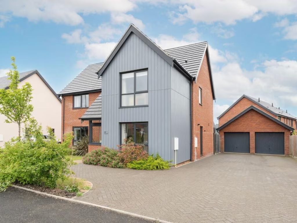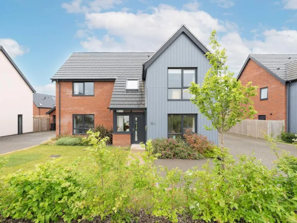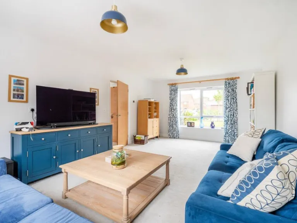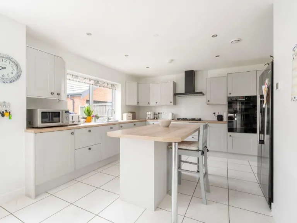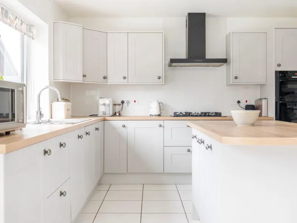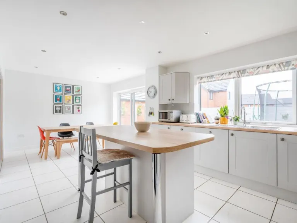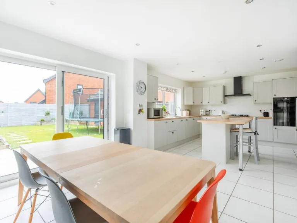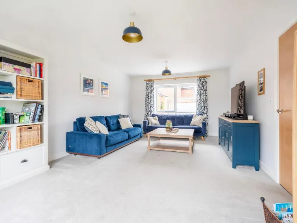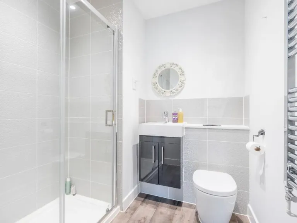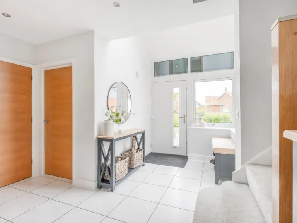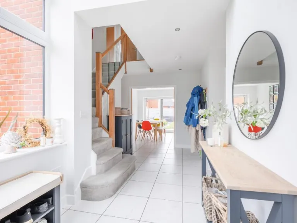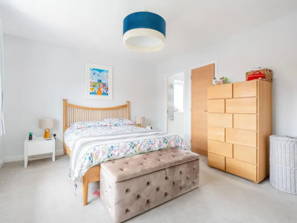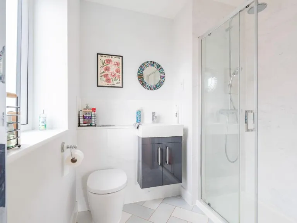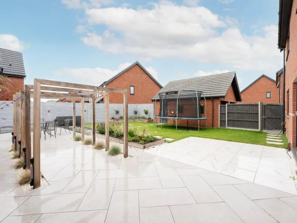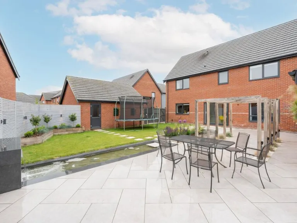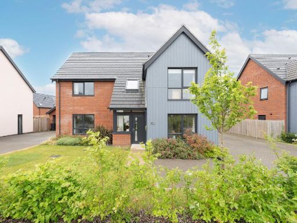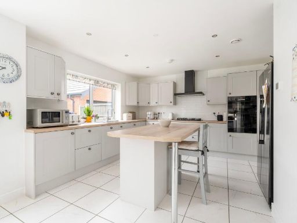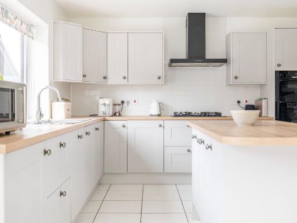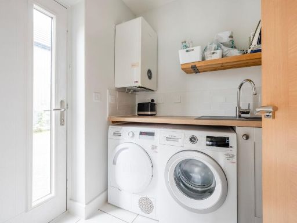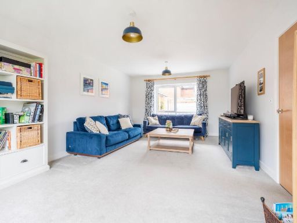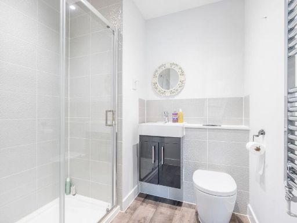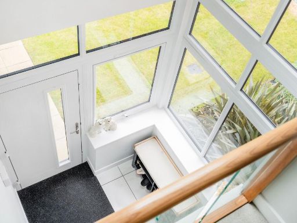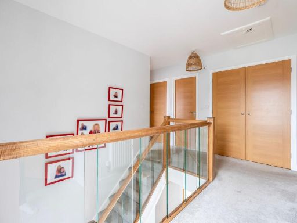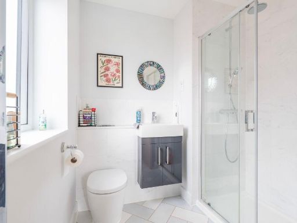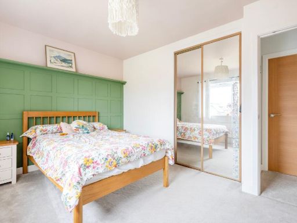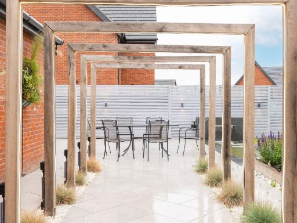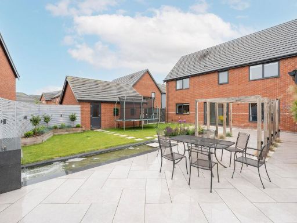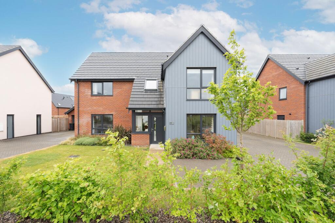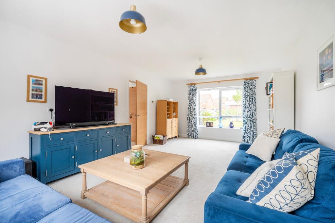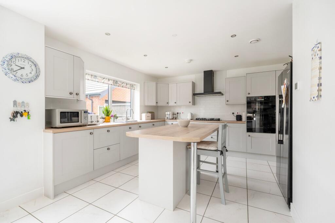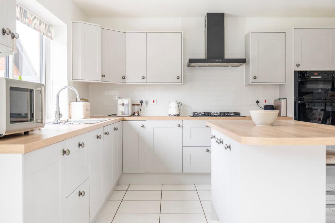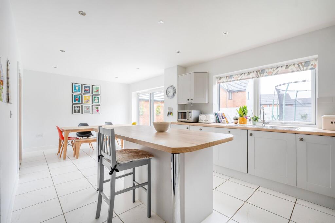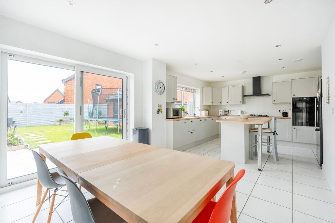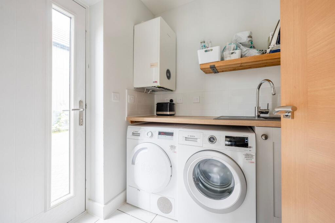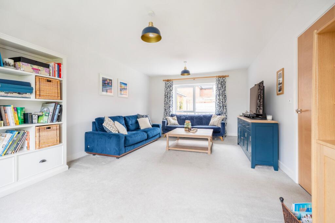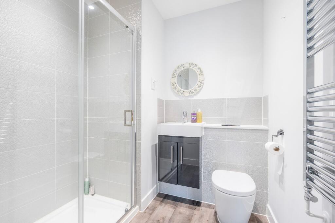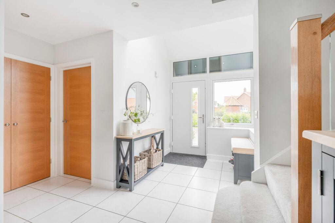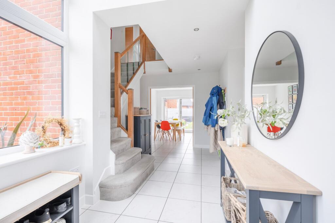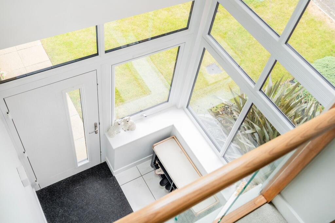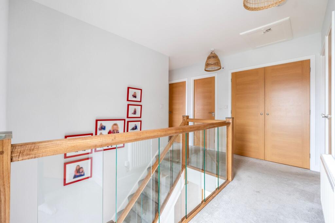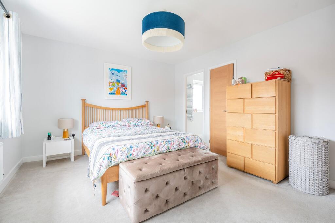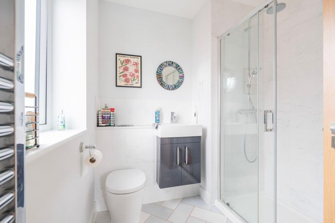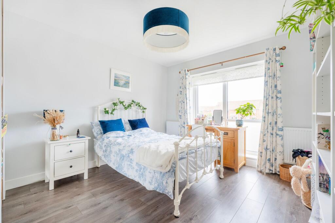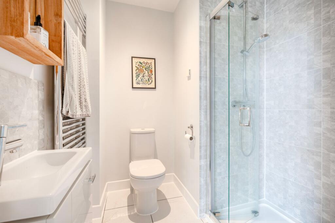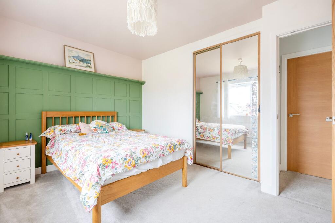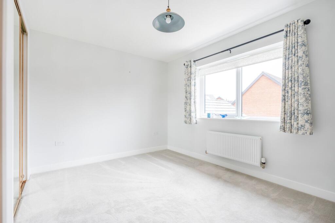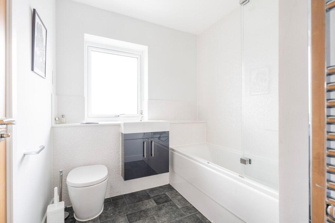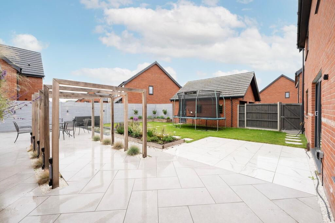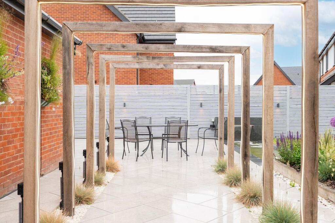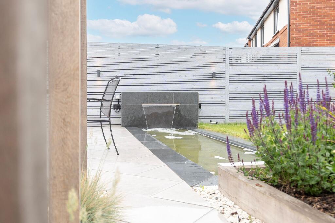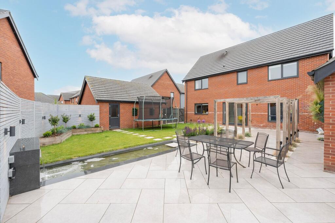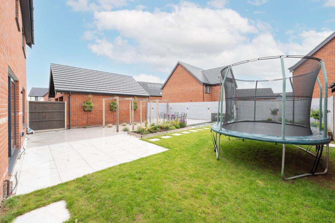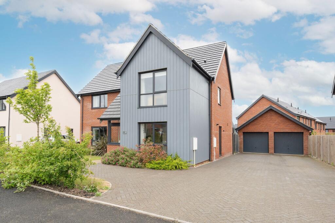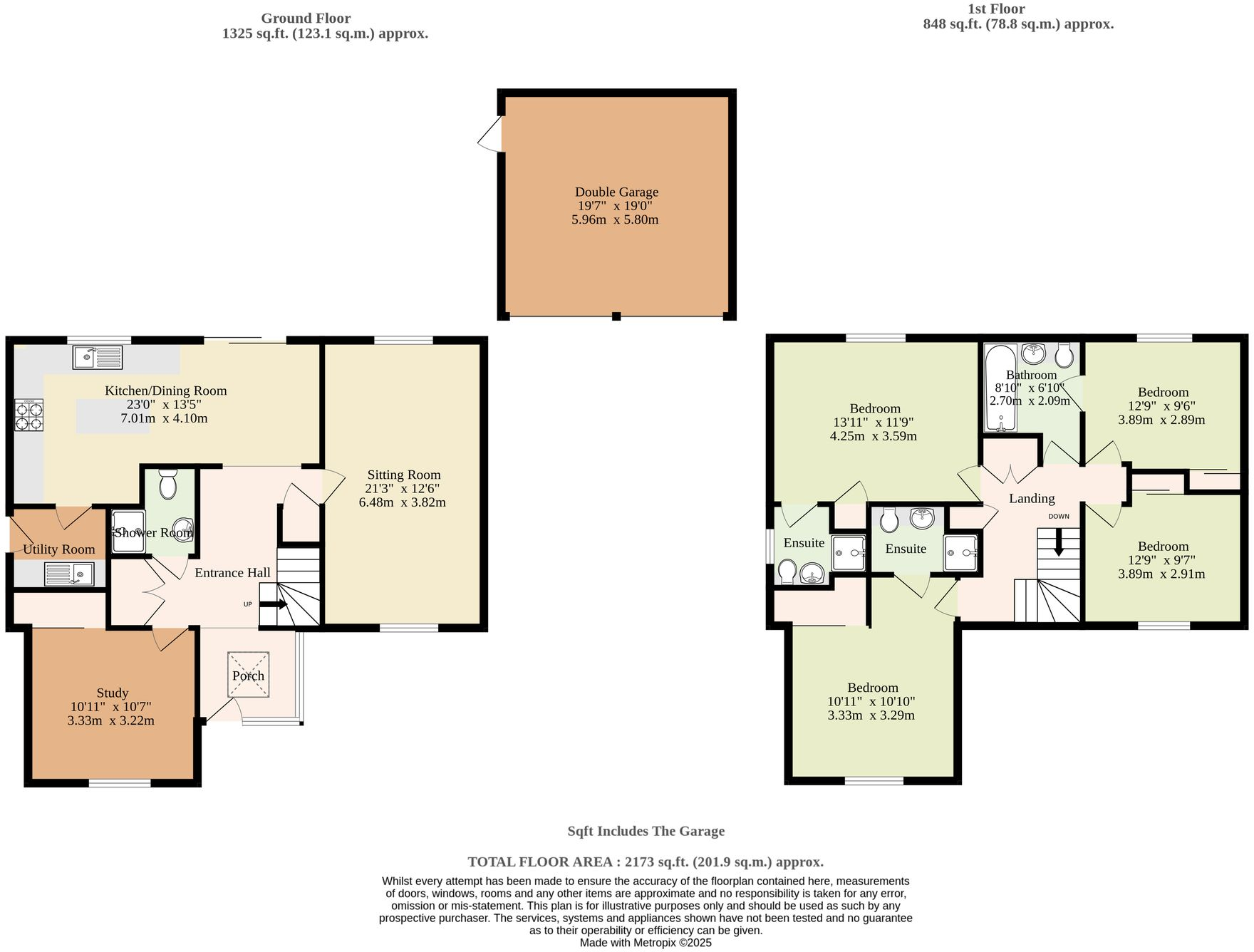Summary - 42 Mentmore Way, Poringland NR14 7XN
4 bed 4 bath Detached
Striking 4-bed modern family home with high-spec finish and large garden.
4 double bedrooms with built-in wardrobes, two bedrooms ensuite
High-spec open-plan kitchen with integrated appliances and central island
Underfloor heating (ground floor), double glazing, waste heat recovery
Full fibre broadband and Cat5 wiring throughout for strong connectivity
East-facing professionally landscaped garden with patios and water feature
Brick-weave driveway for several cars plus high-quality double garage
Constructed 2022 — modern build with good thermal performance (U-value 0.19)
Council tax band above average — verify ongoing running costs
This architect-designed detached home in Poringland combines striking contemporary character with practical family living. Built in 2022, the property offers generous, light-filled accommodation arranged over two storeys, centred on a dramatic glazed entrance and an expansive open-plan kitchen/dining area ideal for everyday family life and entertaining.
Specification is high: underfloor heating to the ground floor, double glazing, waste water heat recovery, smart meters and Cat5 wiring with full fibre broadband to the door. Four generous double bedrooms—all with built-in wardrobes—and two en-suites provide flexibility for family, guests or home working. The ground-floor study and separate utility room increase adaptability for modern needs.
Outside, a professionally landscaped east-facing garden with sandstone and marble-effect patios, pergola and water feature creates a private outdoor living space. A brick-weave driveway for several vehicles and a high-quality double garage deliver secure parking and storage. The village location is about 5 miles south of Norwich, with good schools, local shops and transport links for commuters.
Notable considerations: the property sits in a higher council tax band (above average), and although specification and finishes are premium, buyers should verify running costs and any warranty details. Overall this is a high-spec family home that balances bold design with efficient, well-thought-through systems.
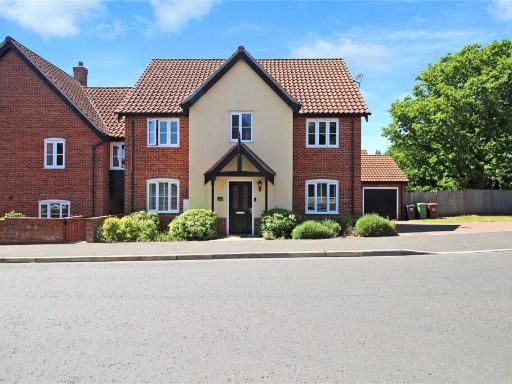 4 bedroom link detached house for sale in The Ridings, Poringland, Norwich, Norfolk, NR14 — £450,000 • 4 bed • 2 bath • 1365 ft²
4 bedroom link detached house for sale in The Ridings, Poringland, Norwich, Norfolk, NR14 — £450,000 • 4 bed • 2 bath • 1365 ft²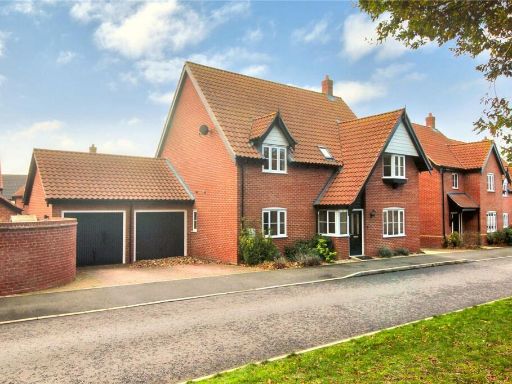 4 bedroom detached house for sale in Potters Way, Poringland, Norwich, Norfolk, NR14 — £500,000 • 4 bed • 3 bath • 1600 ft²
4 bedroom detached house for sale in Potters Way, Poringland, Norwich, Norfolk, NR14 — £500,000 • 4 bed • 3 bath • 1600 ft²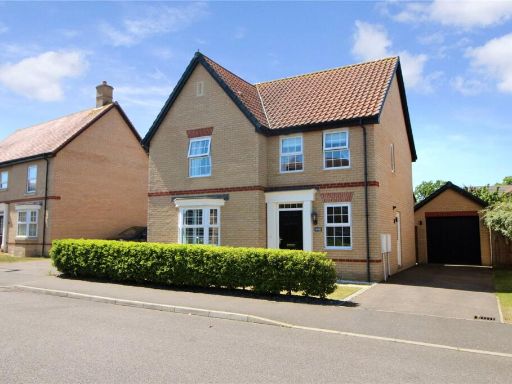 4 bedroom detached house for sale in Brickle Wood Avenue, Poringland, Norwich, Norfolk, NR14 — £450,000 • 4 bed • 2 bath • 1323 ft²
4 bedroom detached house for sale in Brickle Wood Avenue, Poringland, Norwich, Norfolk, NR14 — £450,000 • 4 bed • 2 bath • 1323 ft²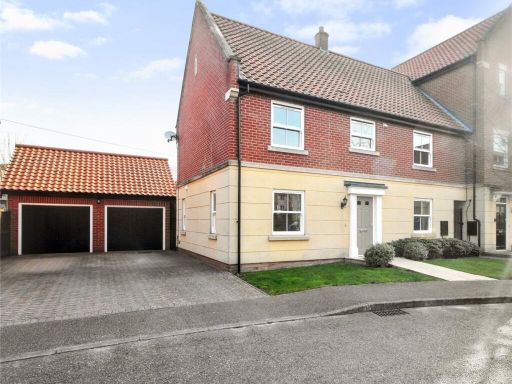 4 bedroom link detached house for sale in Trafalgar Square, Poringland, Norwich, Norfolk, NR14 — £400,000 • 4 bed • 2 bath • 1848 ft²
4 bedroom link detached house for sale in Trafalgar Square, Poringland, Norwich, Norfolk, NR14 — £400,000 • 4 bed • 2 bath • 1848 ft²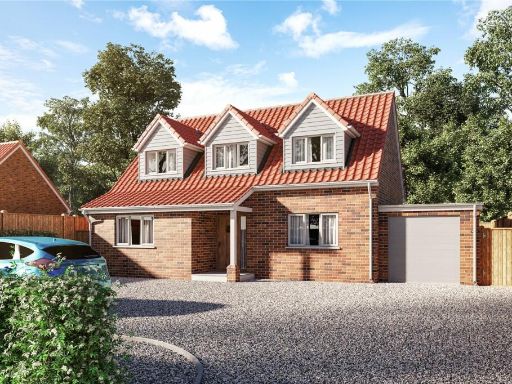 3 bedroom detached house for sale in Norwich Road, Poringland, Norwich, Norfolk, NR14 — £400,000 • 3 bed • 2 bath • 1227 ft²
3 bedroom detached house for sale in Norwich Road, Poringland, Norwich, Norfolk, NR14 — £400,000 • 3 bed • 2 bath • 1227 ft² 4 bedroom detached house for sale in Brooke Meadow Way, Poringland, Norfolk, NR14 — £495,000 • 4 bed • 3 bath • 1520 ft²
4 bedroom detached house for sale in Brooke Meadow Way, Poringland, Norfolk, NR14 — £495,000 • 4 bed • 3 bath • 1520 ft²
