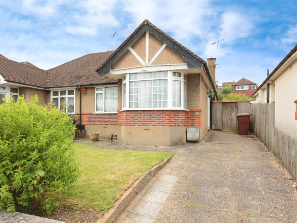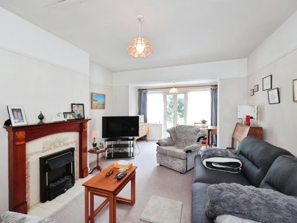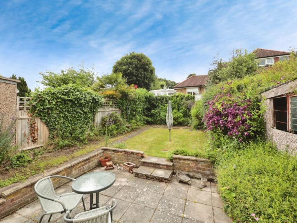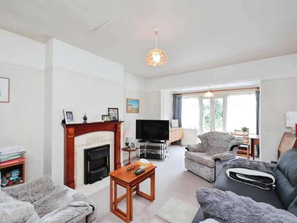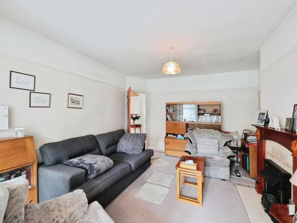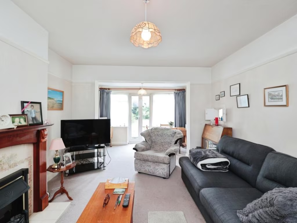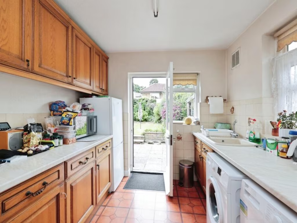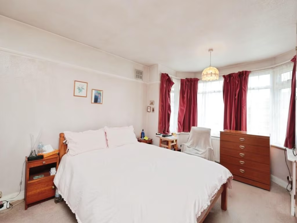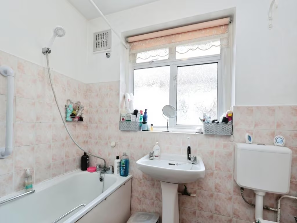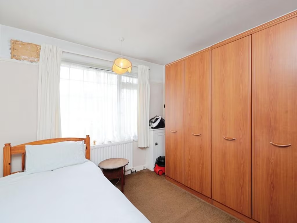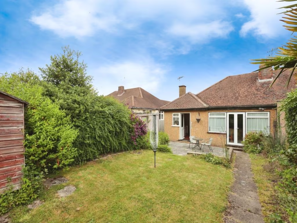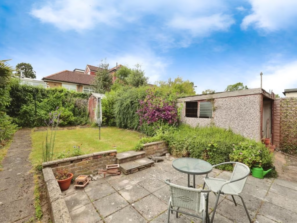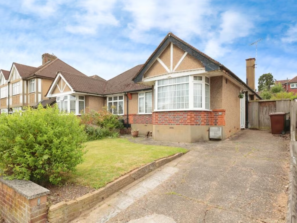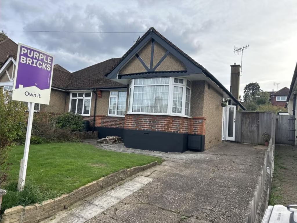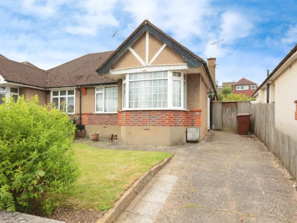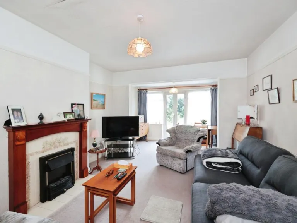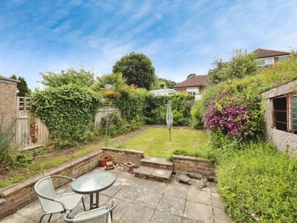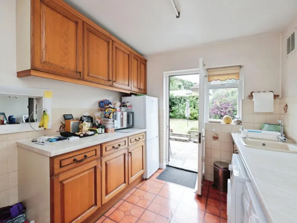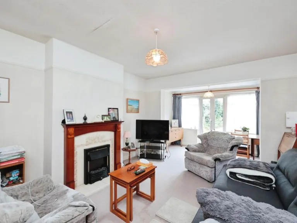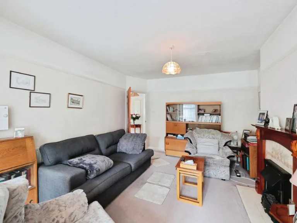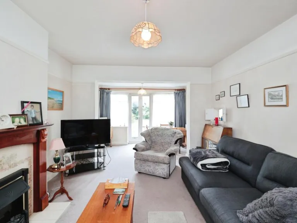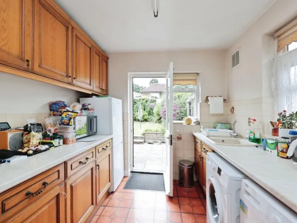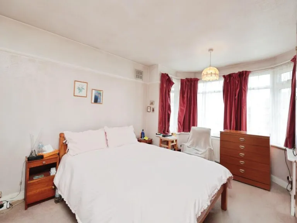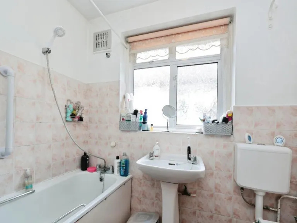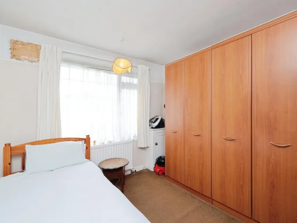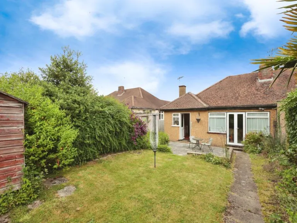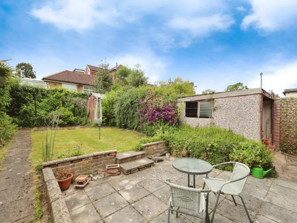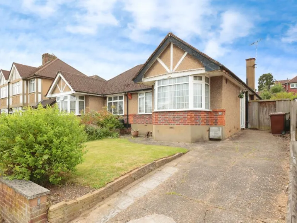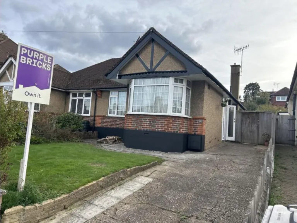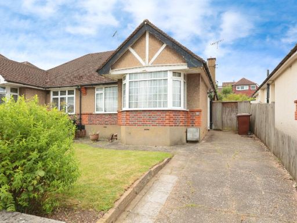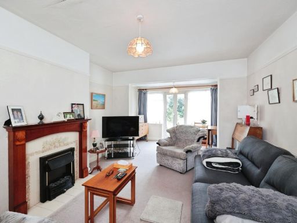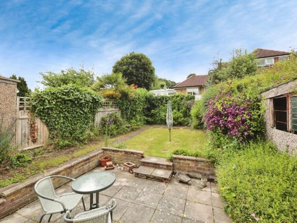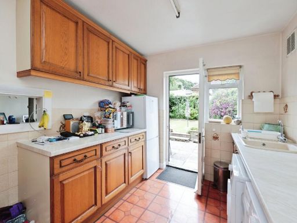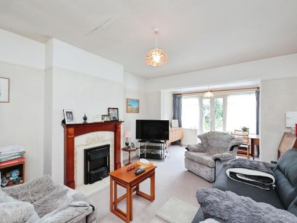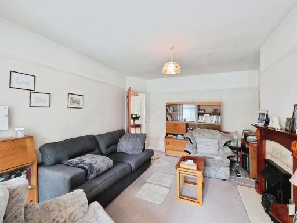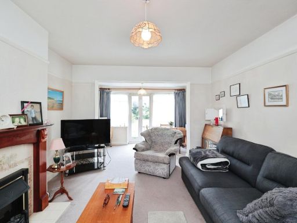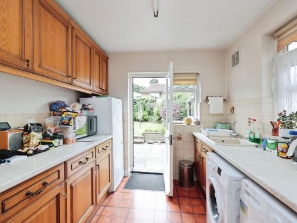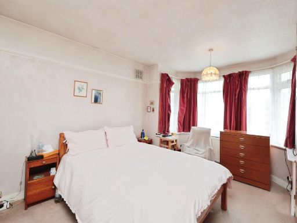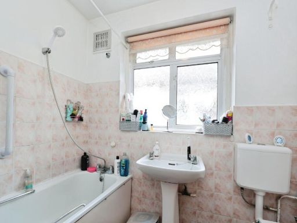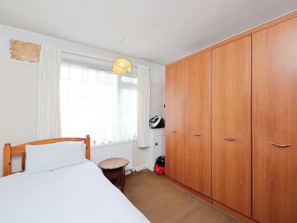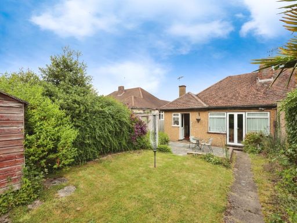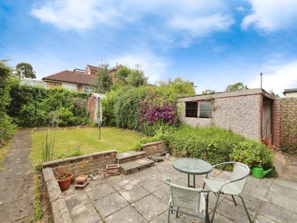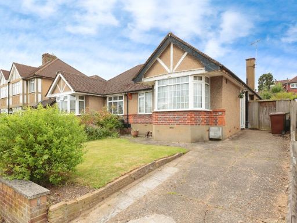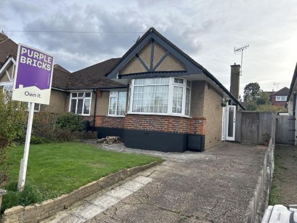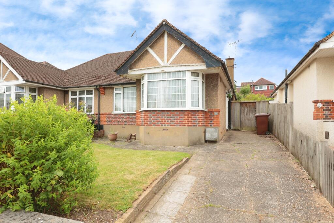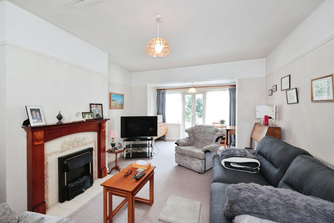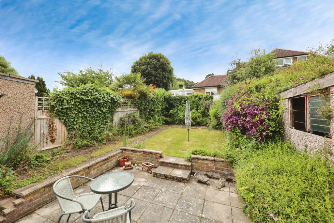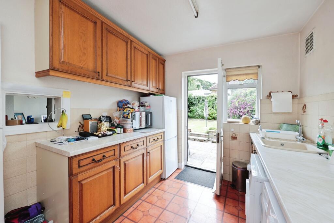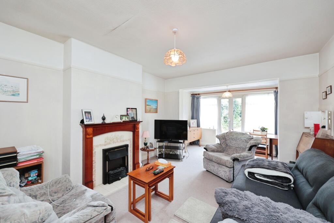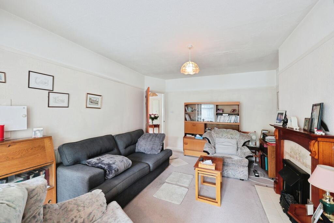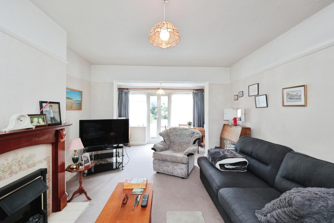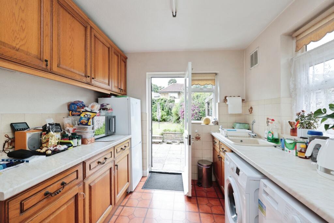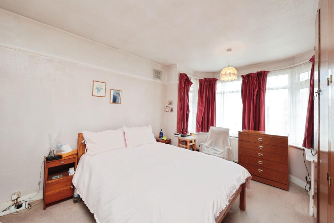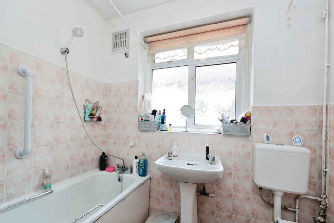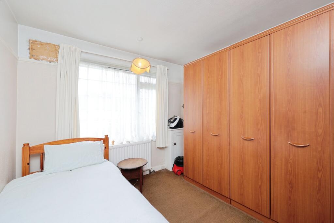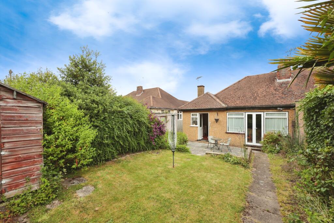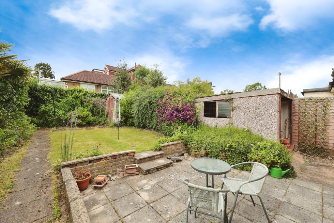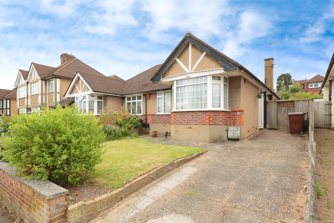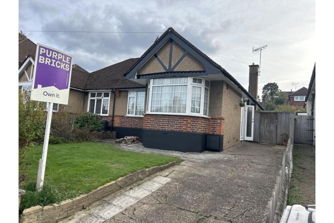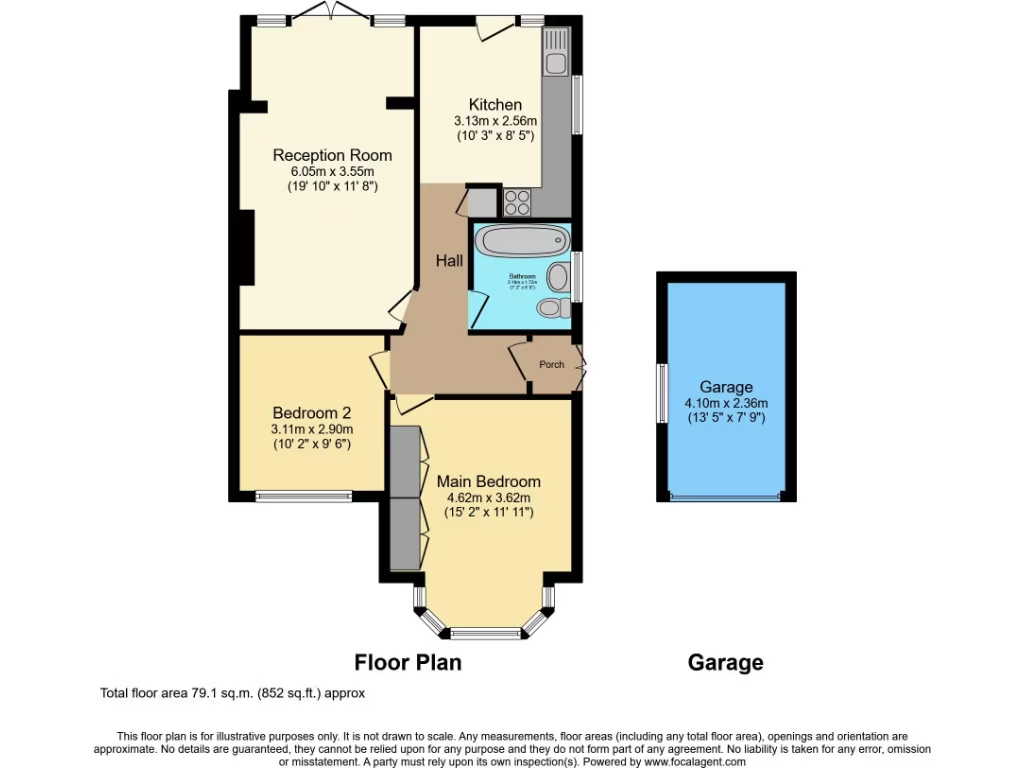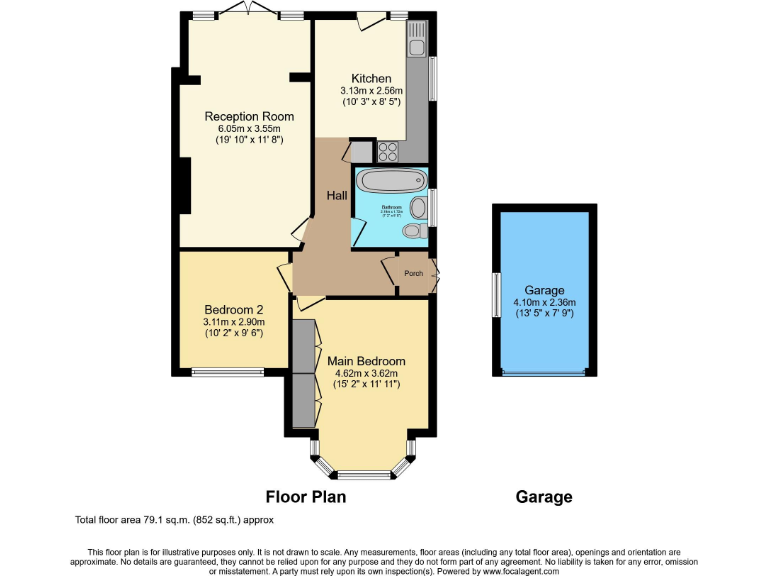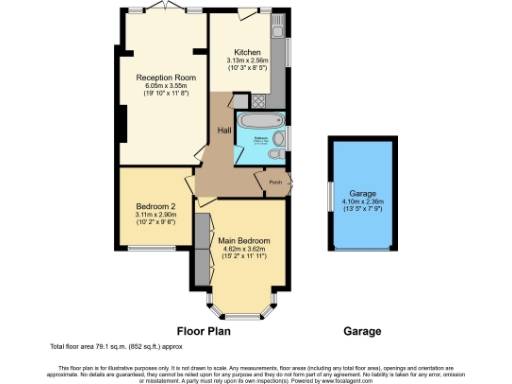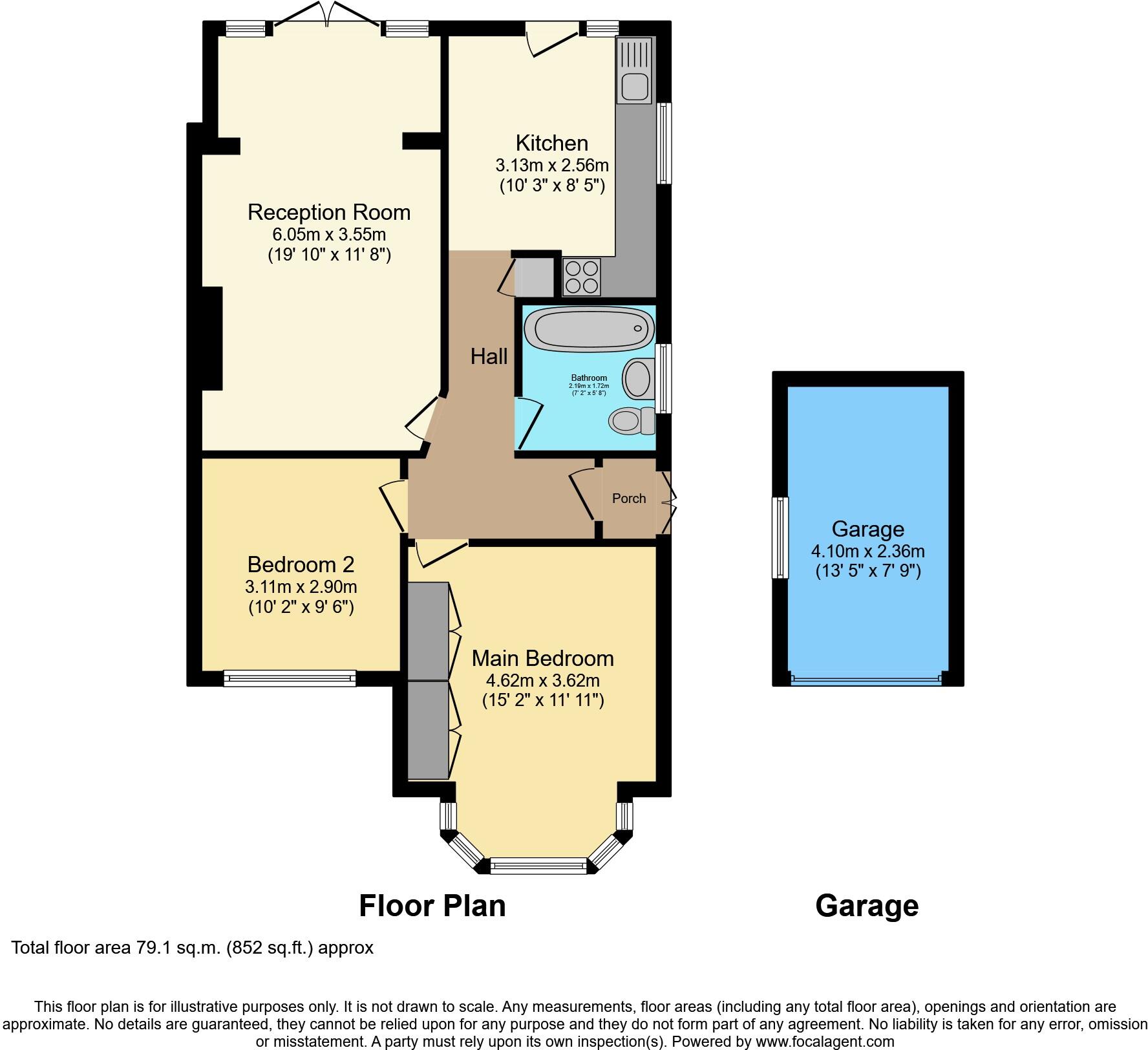Summary -
62 Herkomer Road,BUSHEY,WD23 3JT
WD23 3JT
2 bed 1 bath Semi-Detached Bungalow
Single-floor living with garden, garage and quick access to trains and shops.
Two comfortable bedrooms with bright natural light
Set on a peaceful residential street in sought-after Bushey, this semi-detached, single-storey home offers practical, easy-living accommodation ideal for downsizers or those seeking single-floor convenience. The interior has been refreshed with modern fittings while retaining mid-20th-century character, and the reception room opens directly onto a private, well-proportioned garden.
The layout comprises two comfortable bedrooms, a bright reception room with bay window and fireplace, a separate fitted kitchen with garden access, and a white three-piece bathroom. Gas central heating, double glazing, driveway parking and a garage add everyday convenience; broadband and mobile signal are strong in this area. The plot is a decent size and there may be scope for an extension subject to planning.
Practical points: the property is average in overall size and has a single bathroom, which may limit flexibility for some buyers. While well maintained, it reflects mid-20th-century construction and any buyer should check specifics such as services, future maintenance and planning possibilities. Local schools, regular bus routes and nearby rail stations provide easy commuting and family options.
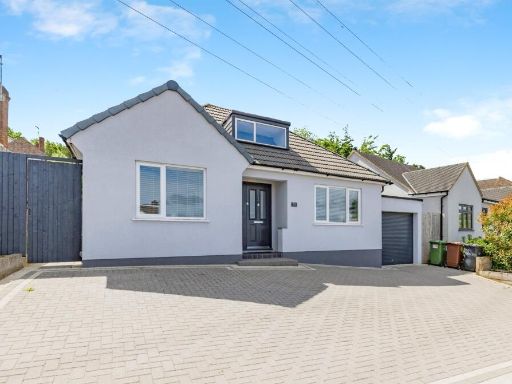 2 bedroom detached bungalow for sale in Richfield Road, Bushey, WD23 — £575,000 • 2 bed • 1 bath • 642 ft²
2 bedroom detached bungalow for sale in Richfield Road, Bushey, WD23 — £575,000 • 2 bed • 1 bath • 642 ft²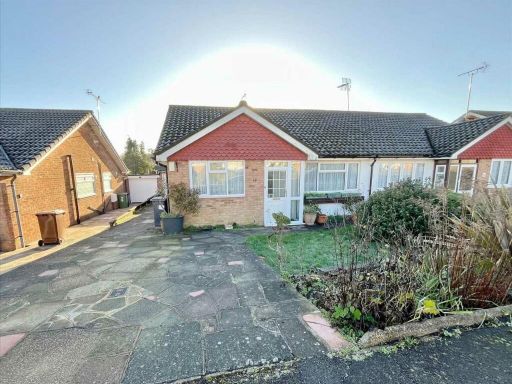 2 bedroom bungalow for sale in Arden Close, Bushey Heath, WD23., WD23 — £599,950 • 2 bed • 1 bath • 841 ft²
2 bedroom bungalow for sale in Arden Close, Bushey Heath, WD23., WD23 — £599,950 • 2 bed • 1 bath • 841 ft²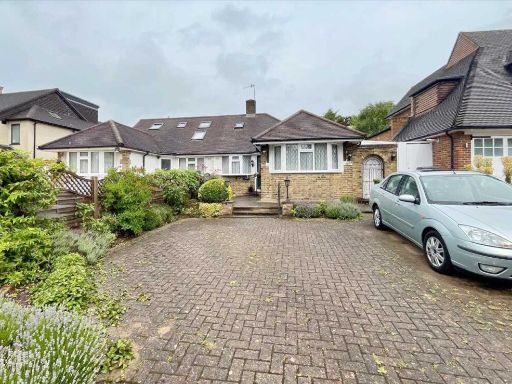 2 bedroom bungalow for sale in Chiltern Avenue, Bushey, WD23., WD23 — £629,950 • 2 bed • 2 bath • 786 ft²
2 bedroom bungalow for sale in Chiltern Avenue, Bushey, WD23., WD23 — £629,950 • 2 bed • 2 bath • 786 ft²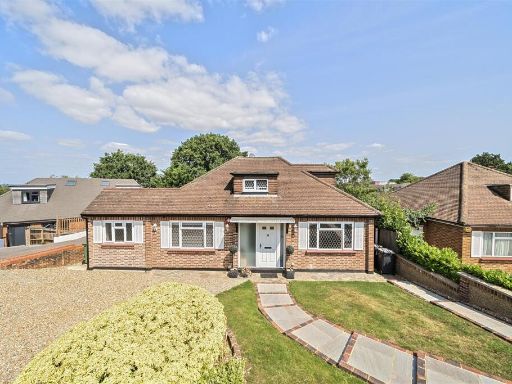 3 bedroom detached bungalow for sale in Shady Bush Close, Bushey, WD23 — £899,950 • 3 bed • 2 bath • 1324 ft²
3 bedroom detached bungalow for sale in Shady Bush Close, Bushey, WD23 — £899,950 • 3 bed • 2 bath • 1324 ft²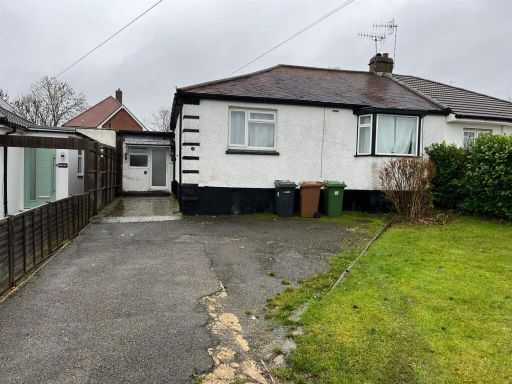 4 bedroom semi-detached bungalow for sale in Oundle Avenue, Bushey, WD23 — £725,000 • 4 bed • 2 bath • 1296 ft²
4 bedroom semi-detached bungalow for sale in Oundle Avenue, Bushey, WD23 — £725,000 • 4 bed • 2 bath • 1296 ft²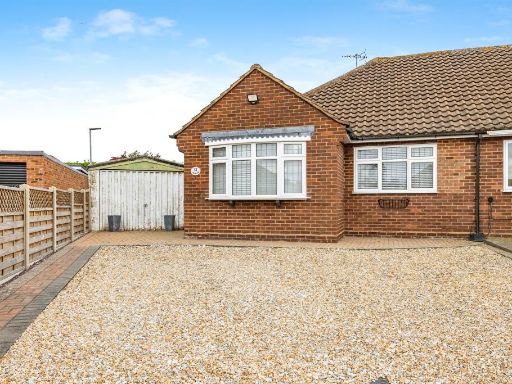 2 bedroom semi-detached bungalow for sale in Heather Rise, Bushey, WD23 — £600,000 • 2 bed • 1 bath • 1091 ft²
2 bedroom semi-detached bungalow for sale in Heather Rise, Bushey, WD23 — £600,000 • 2 bed • 1 bath • 1091 ft²