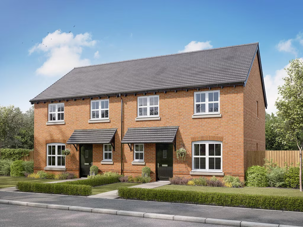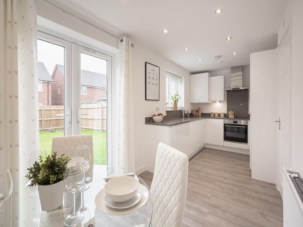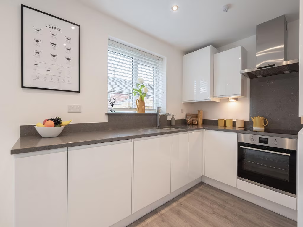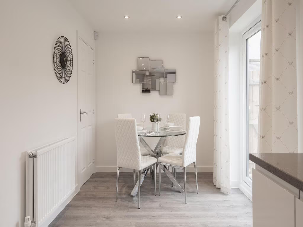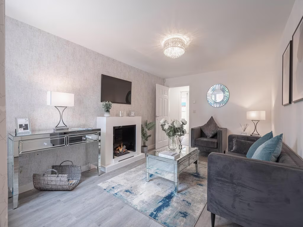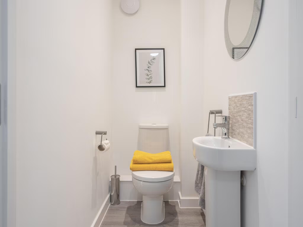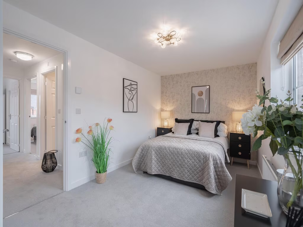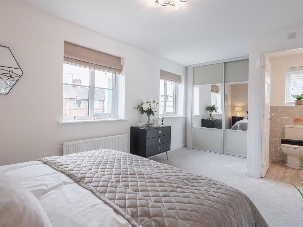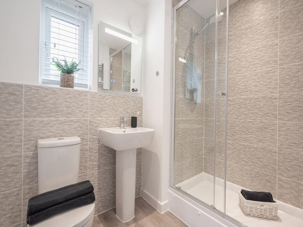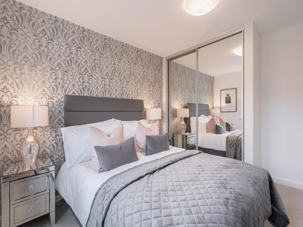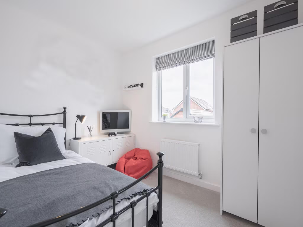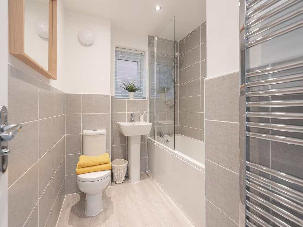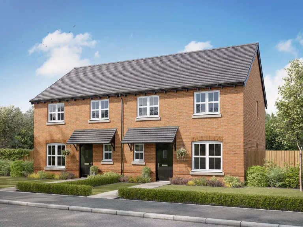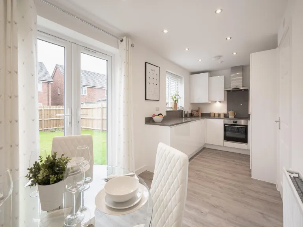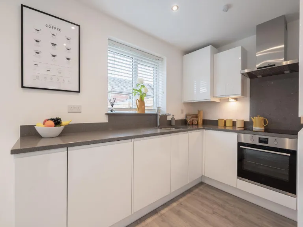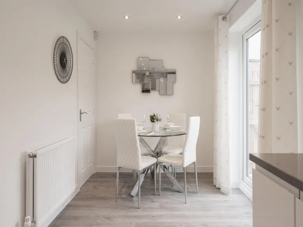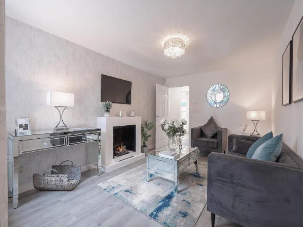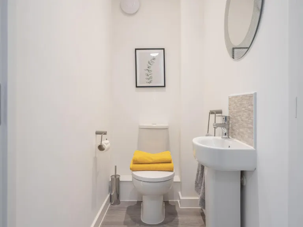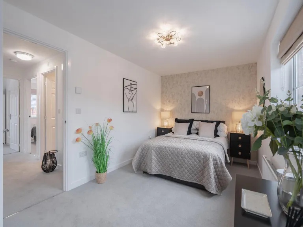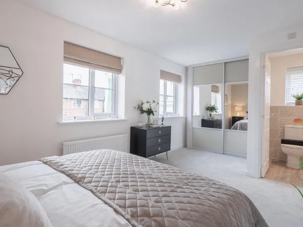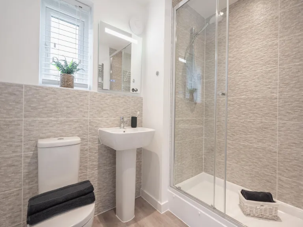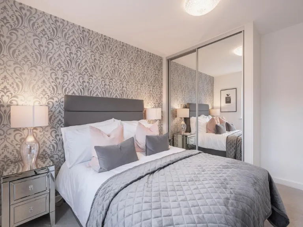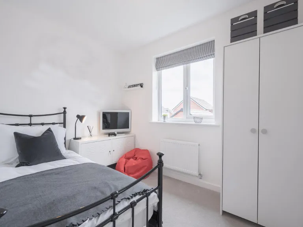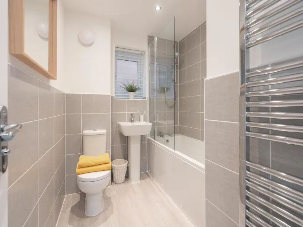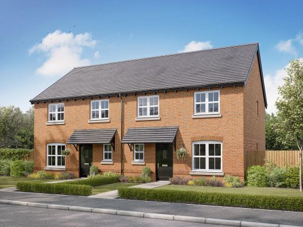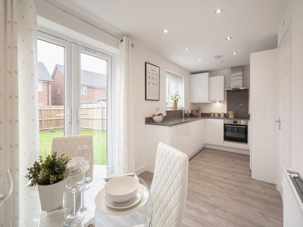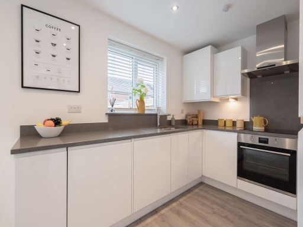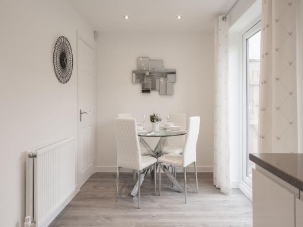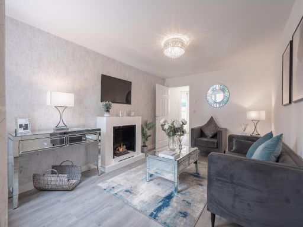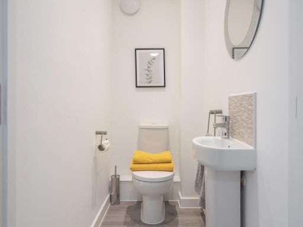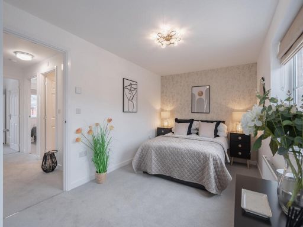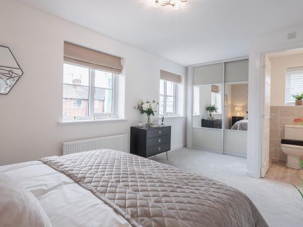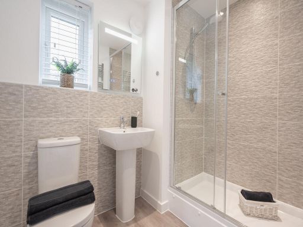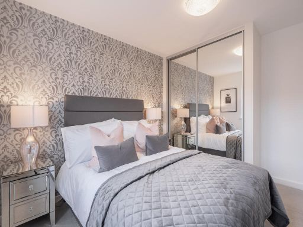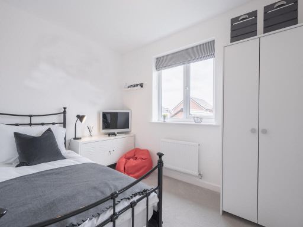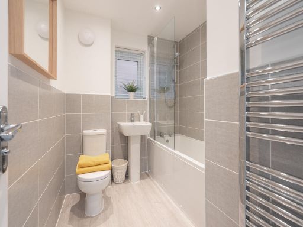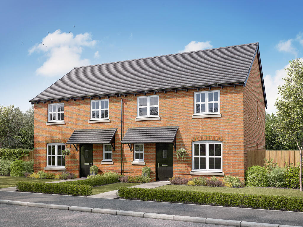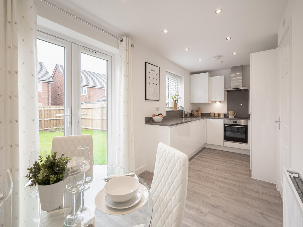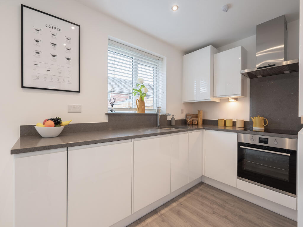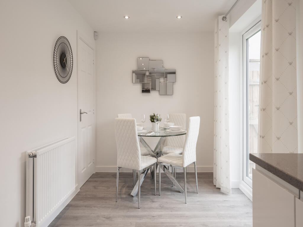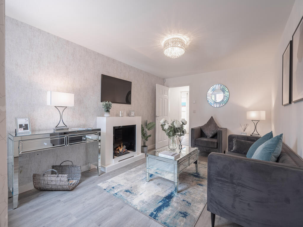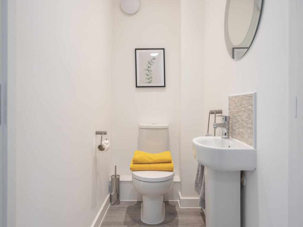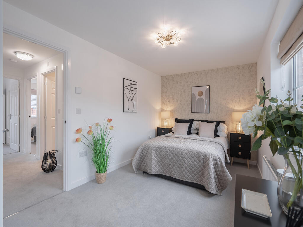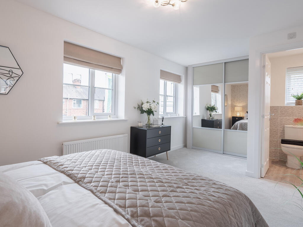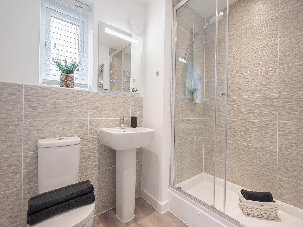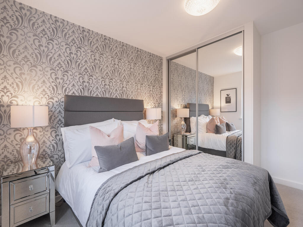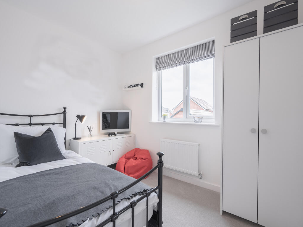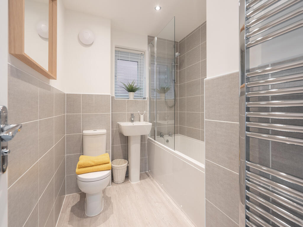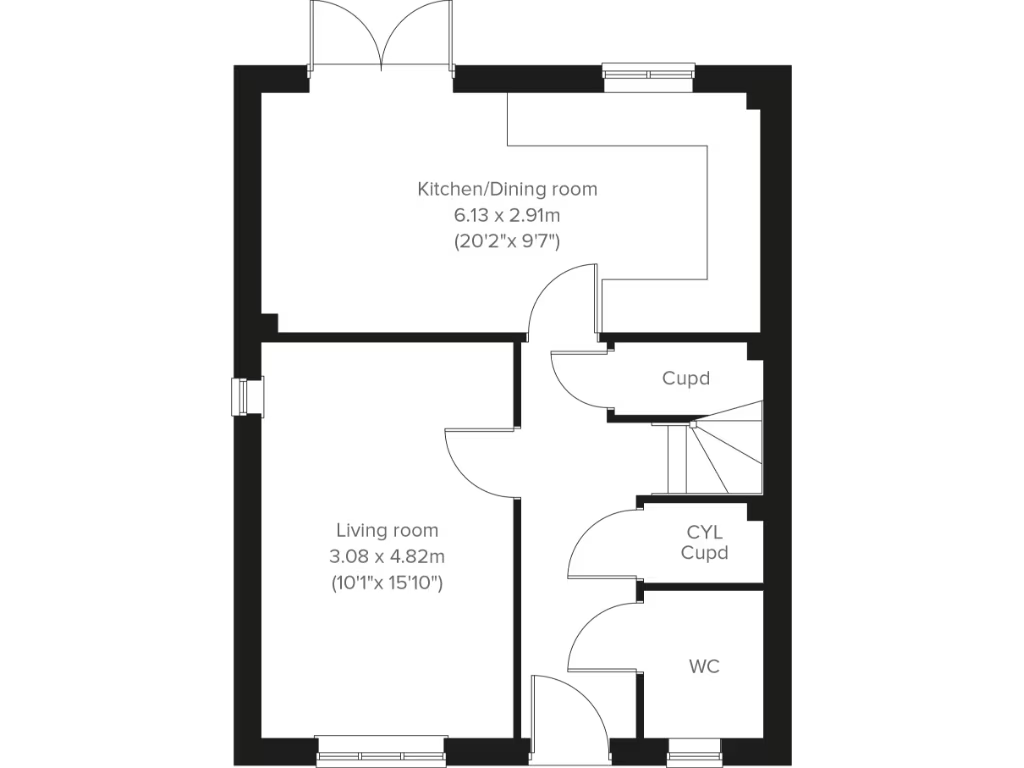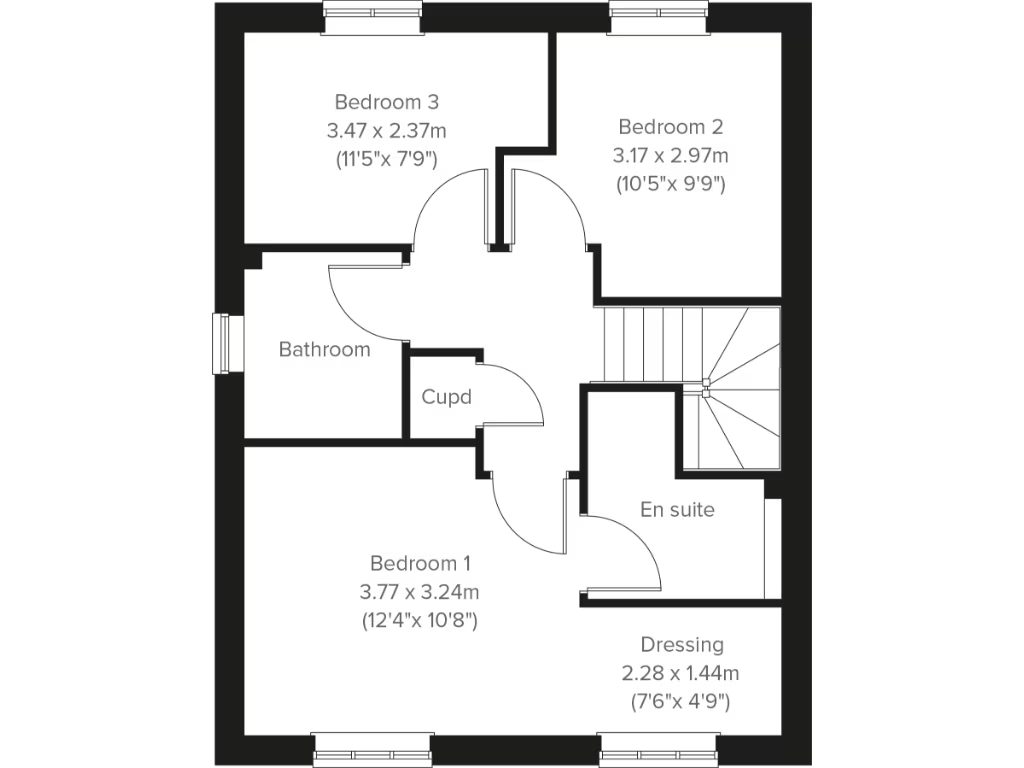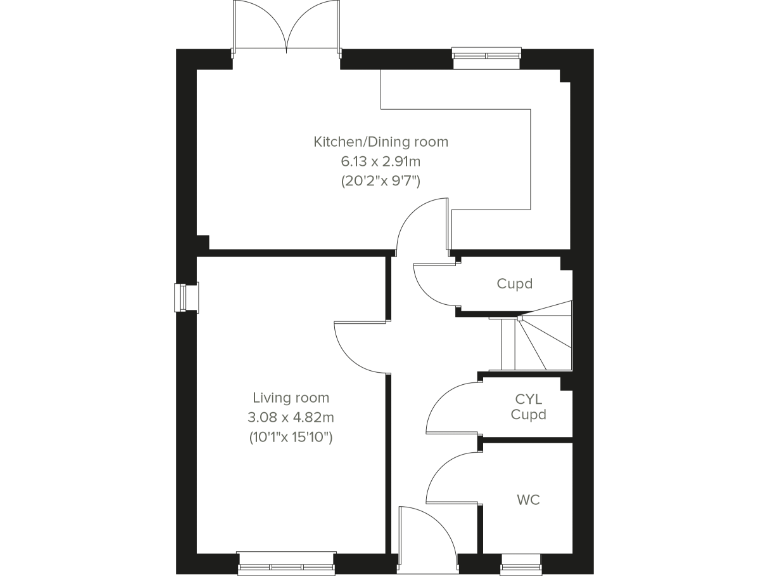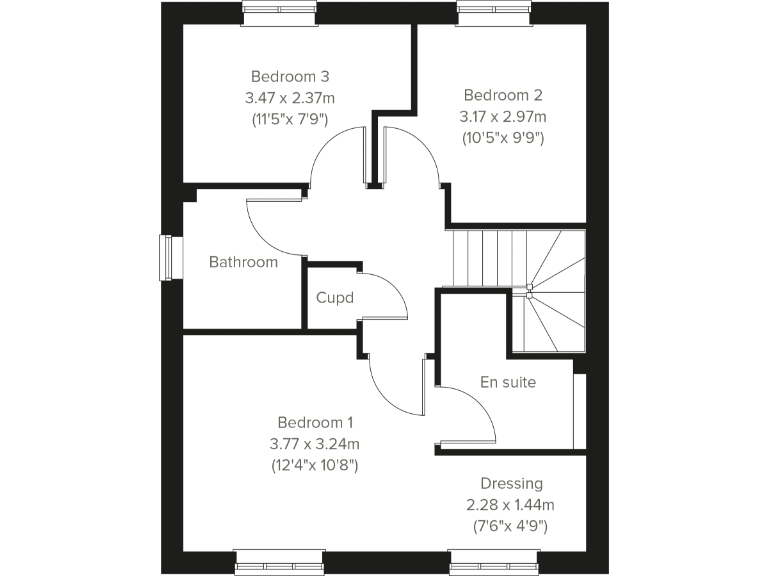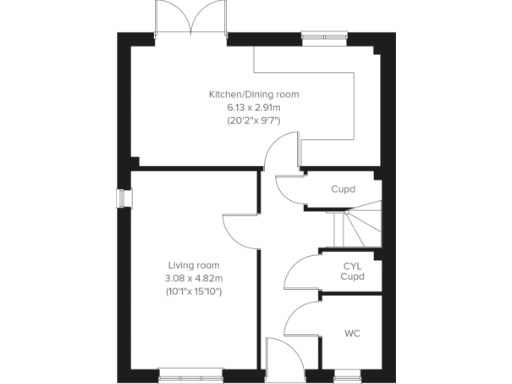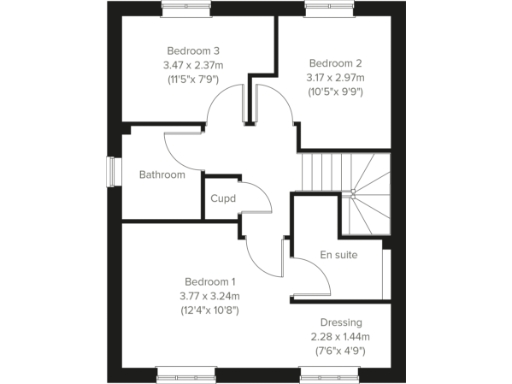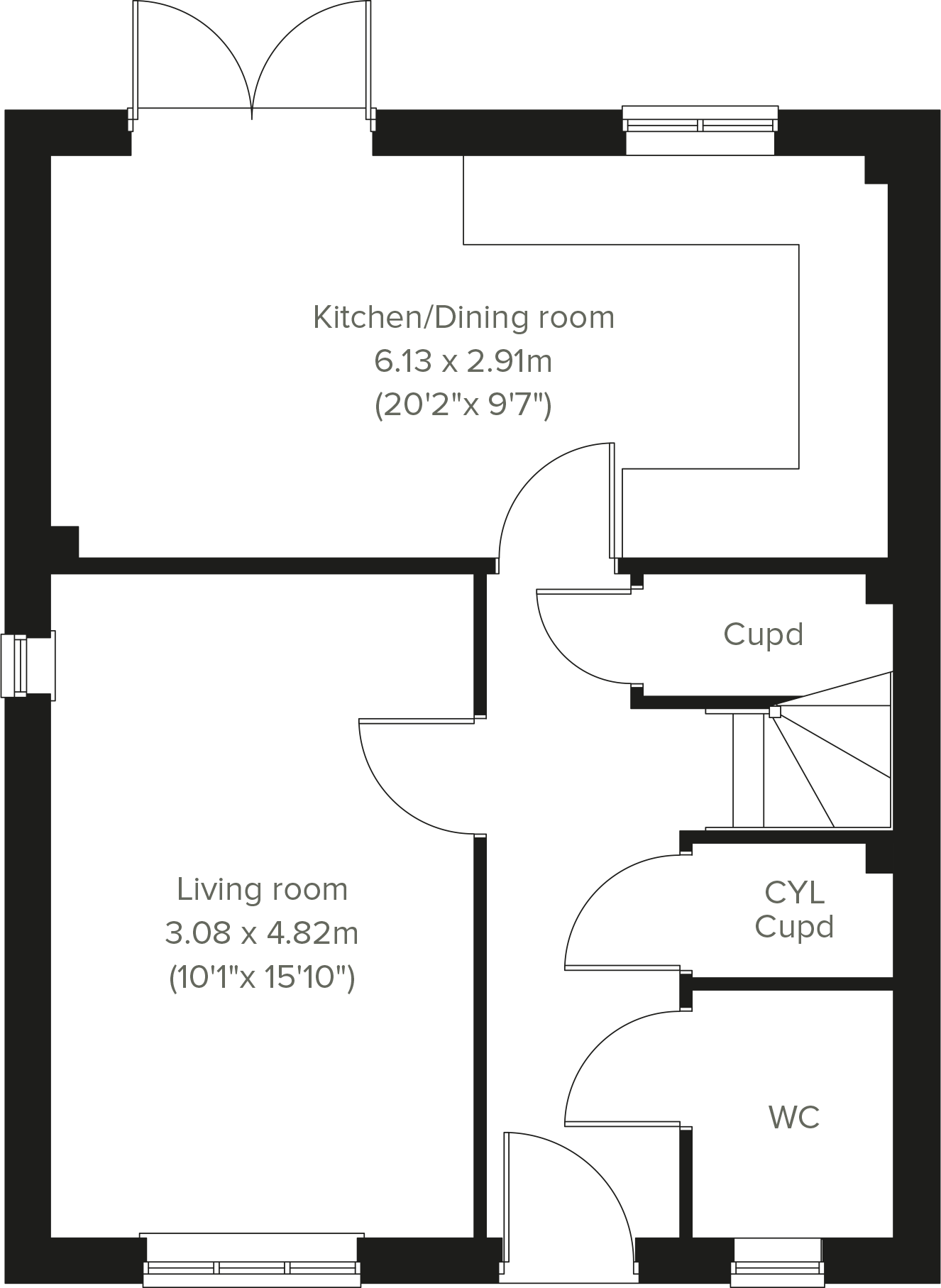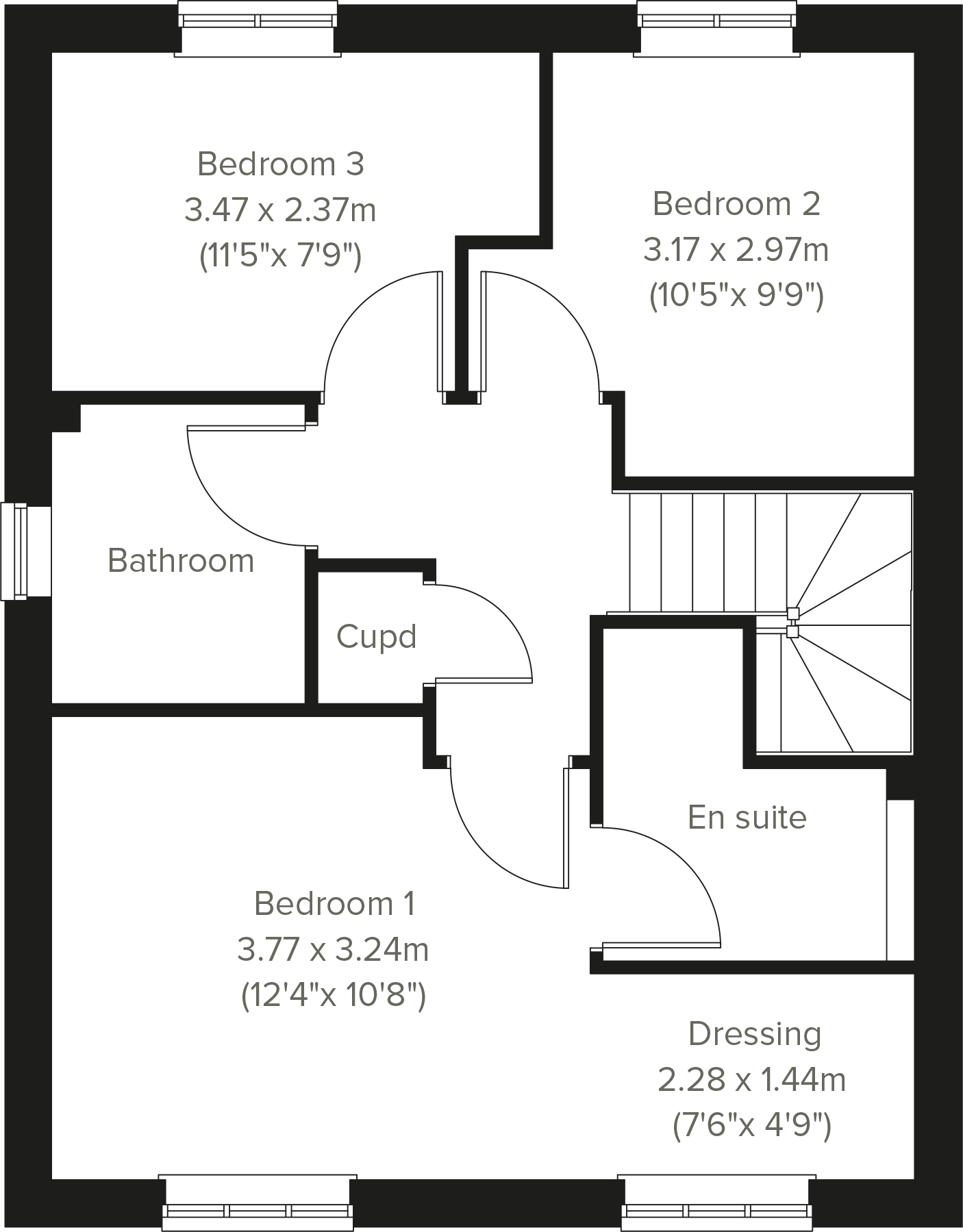Summary - Kidderminster Road,
Bewdley,
DY12 1JD DY12 1JD
3 bed 1 bath Semi-Detached
Energy-efficient new build with private garden and allocated parking on the town fringe.
Open-plan kitchen/diner with French doors to garden
This modern three-bedroom semi-detached home is a practical choice for growing families seeking a low-maintenance new build on the edge of Bewdley. The Ellesmere layout makes efficient use of space with an open-plan kitchen/diner that opens via French doors to a decent garden, a bright dual-aspect living room, and convenient downstairs WC and storage cupboards.
Bedroom one includes a dressing area and en suite, while two further well-proportioned rooms serve as children’s bedrooms or a home office. The property benefits from energy-efficient heating via an air-source heat pump, allocated off-street parking, freehold tenure and fast broadband — useful for remote working and modern family life.
Note the overall internal size is compact (approximately 358 sq ft), so rooms feel efficiently arranged rather than spacious. Local primary provision includes schools with mixed Ofsted outcomes; the nearest secondary is rated Good. Council tax banding will be set after occupation. Tailored purchase incentives may be available to eligible buyers.
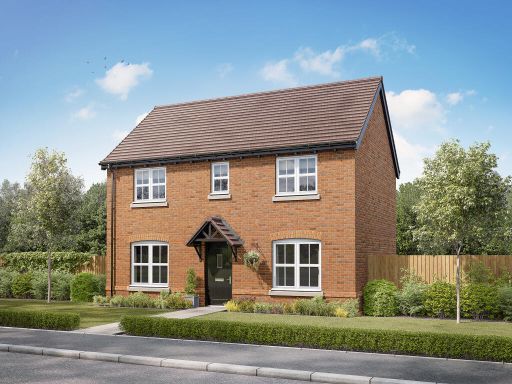 3 bedroom detached house for sale in Kidderminster Road,
Bewdley,
DY12 1JD, DY12 — £395,000 • 3 bed • 1 bath • 367 ft²
3 bedroom detached house for sale in Kidderminster Road,
Bewdley,
DY12 1JD, DY12 — £395,000 • 3 bed • 1 bath • 367 ft²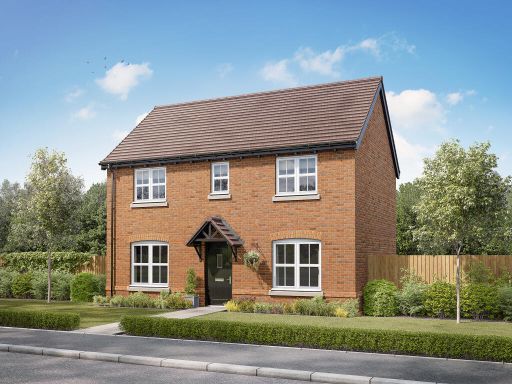 3 bedroom detached house for sale in Kidderminster Road,
Bewdley,
DY12 1JD, DY12 — £410,000 • 3 bed • 1 bath • 364 ft²
3 bedroom detached house for sale in Kidderminster Road,
Bewdley,
DY12 1JD, DY12 — £410,000 • 3 bed • 1 bath • 364 ft²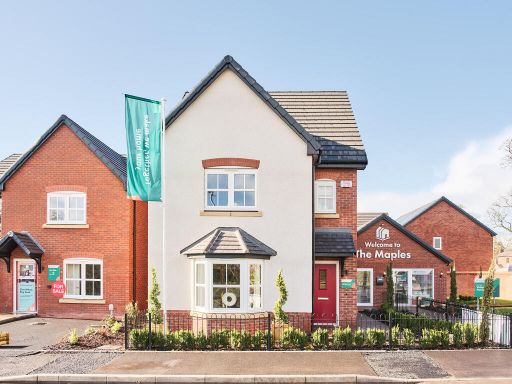 4 bedroom detached house for sale in Kidderminster Road,
Bewdley,
DY12 1JD, DY12 — £465,000 • 4 bed • 1 bath • 321 ft²
4 bedroom detached house for sale in Kidderminster Road,
Bewdley,
DY12 1JD, DY12 — £465,000 • 4 bed • 1 bath • 321 ft²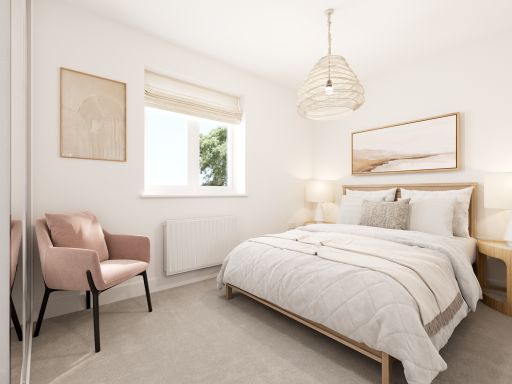 3 bedroom semi-detached house for sale in Kidderminster Road,
Bewdley,
DY12 1JD, DY12 — £309,995 • 3 bed • 1 bath • 560 ft²
3 bedroom semi-detached house for sale in Kidderminster Road,
Bewdley,
DY12 1JD, DY12 — £309,995 • 3 bed • 1 bath • 560 ft²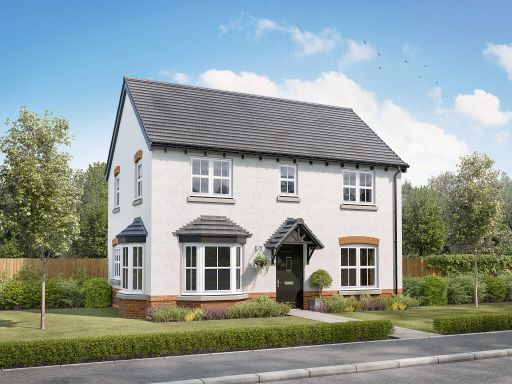 3 bedroom detached house for sale in Kidderminster Road,
Bewdley,
DY12 1JD, DY12 — £390,000 • 3 bed • 1 bath • 375 ft²
3 bedroom detached house for sale in Kidderminster Road,
Bewdley,
DY12 1JD, DY12 — £390,000 • 3 bed • 1 bath • 375 ft²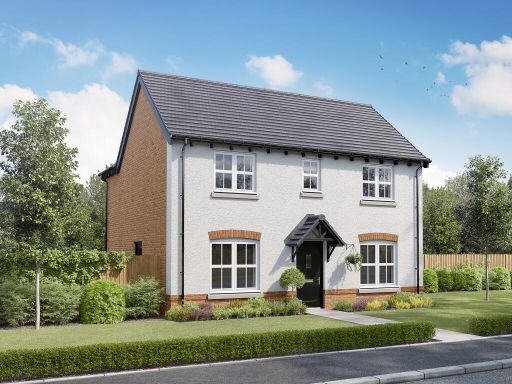 4 bedroom detached house for sale in Kidderminster Road,
Bewdley,
DY12 1JD, DY12 — £462,000 • 4 bed • 1 bath • 1019 ft²
4 bedroom detached house for sale in Kidderminster Road,
Bewdley,
DY12 1JD, DY12 — £462,000 • 4 bed • 1 bath • 1019 ft²