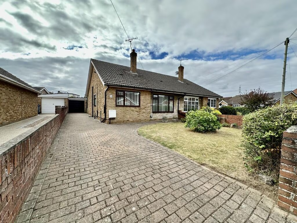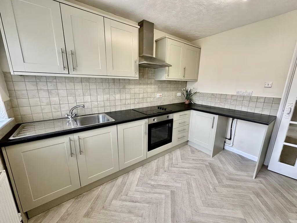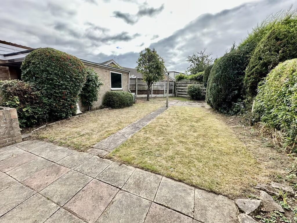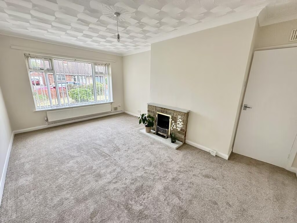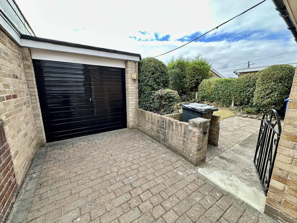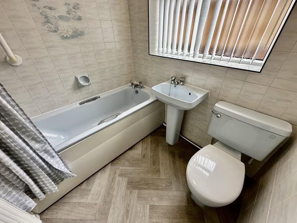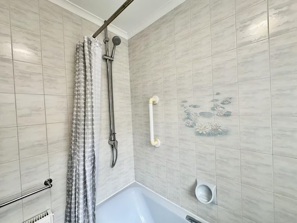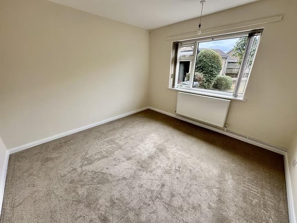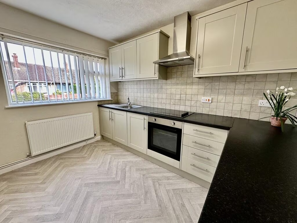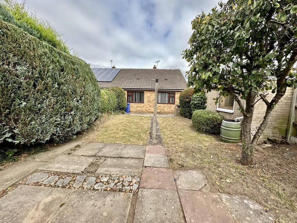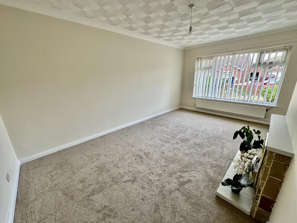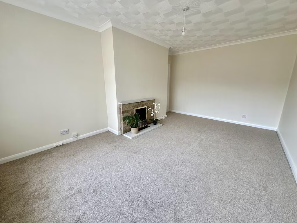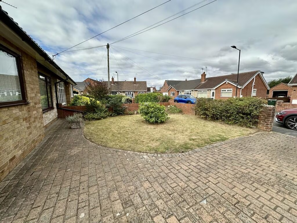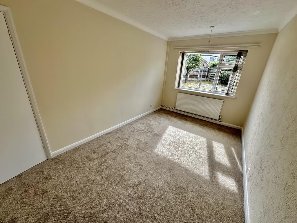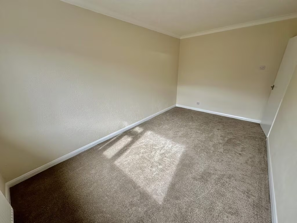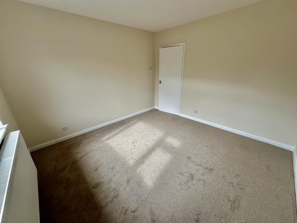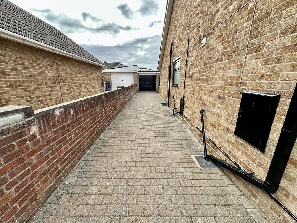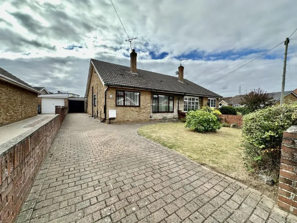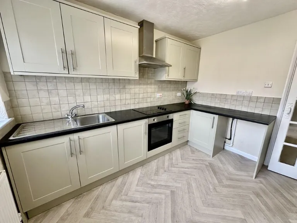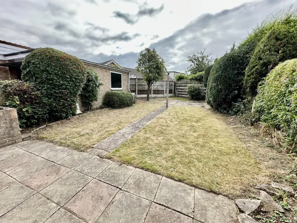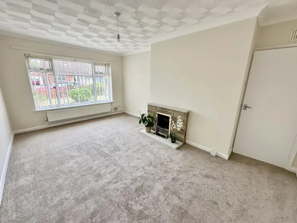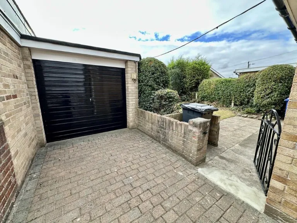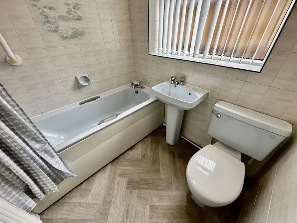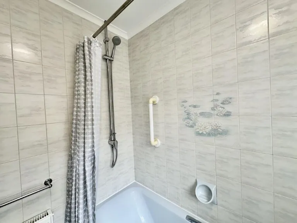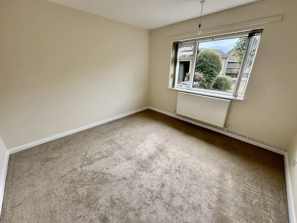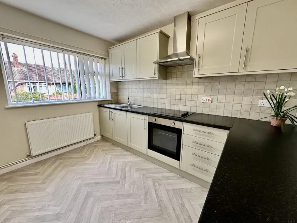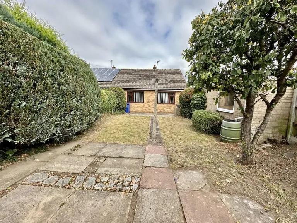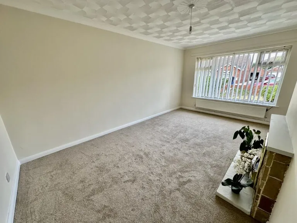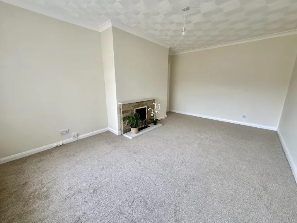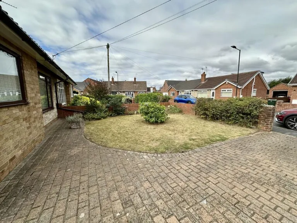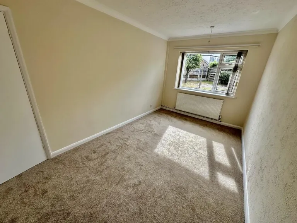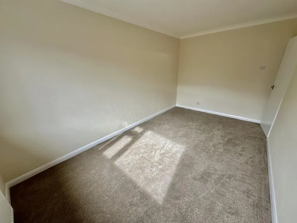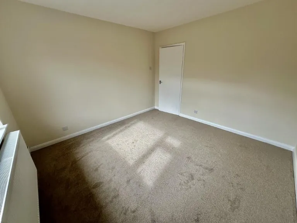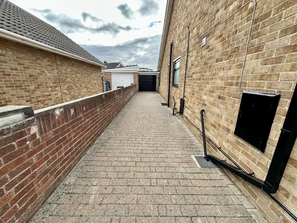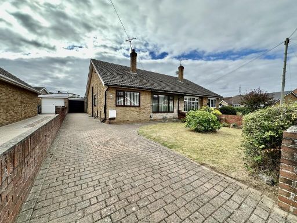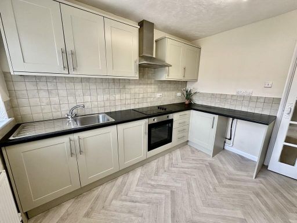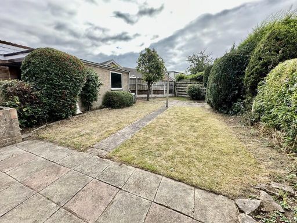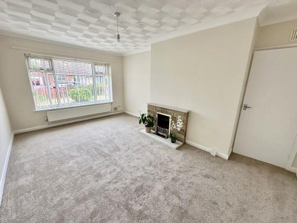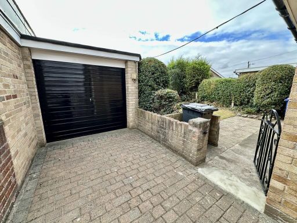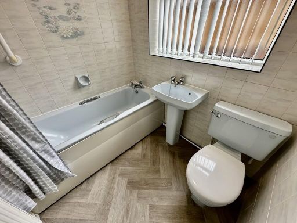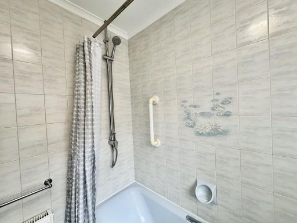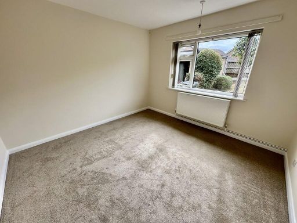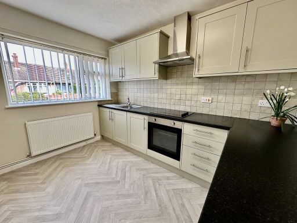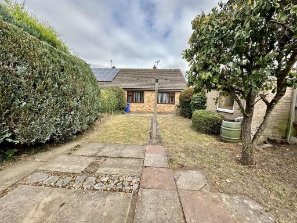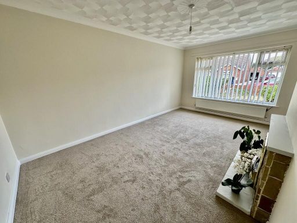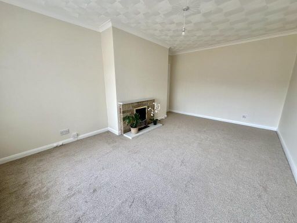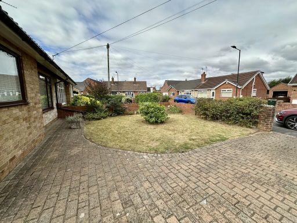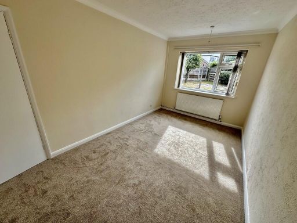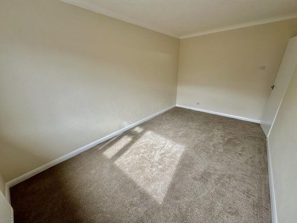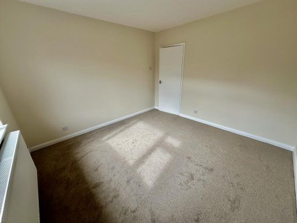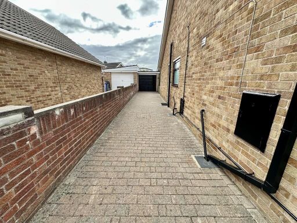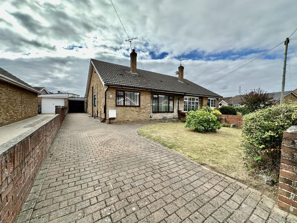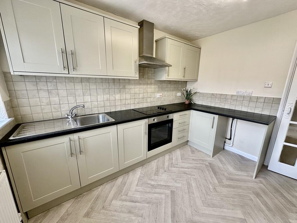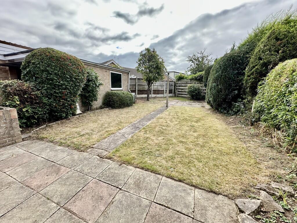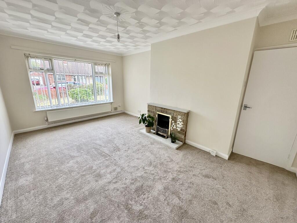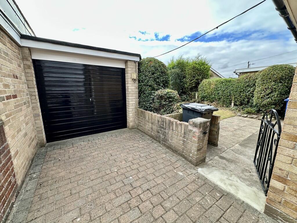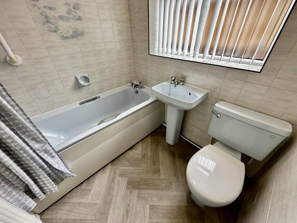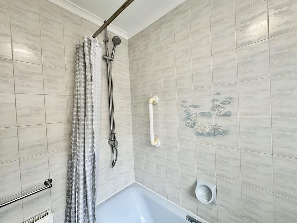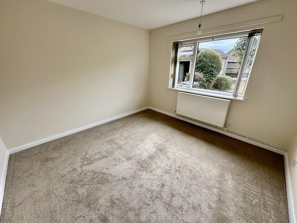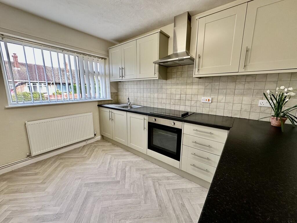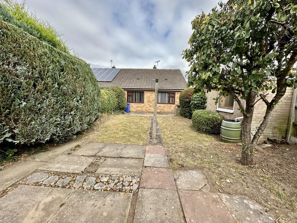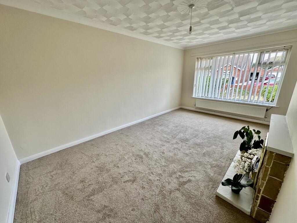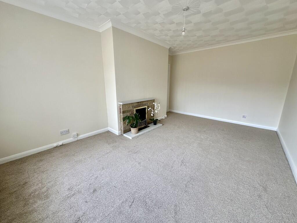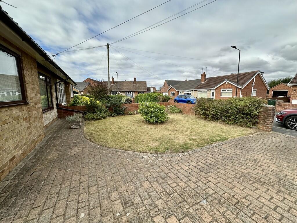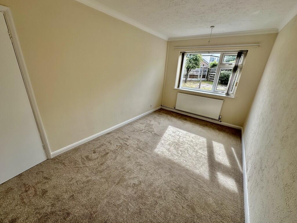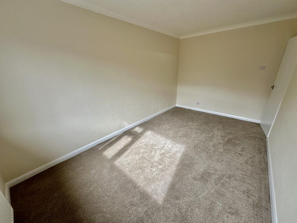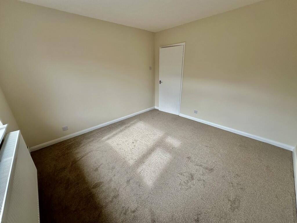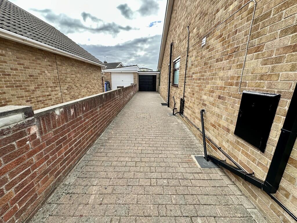Summary -
24 Mallard Avenue,Barnby Dun,DONCASTER,DN3 1LH
DN3 1LH
2 bed 1 bath Semi-Detached Bungalow
Semi-detached two-bedroom bungalow, single-storey ease
Recently redecorated with new carpets throughout
Modern kitchen/breakfast room, induction hob and electric oven
Driveway parking plus single garage with power and lighting
Enclosed rear garden with patio and central lawn
Loft partially boarded; boiler in loft, last serviced 2025
Single bathroom only; average overall size (637 sq ft)
Medium flood risk — seek specialist advice
This well-presented two-bedroom semi-detached bungalow sits on a decent plot in sought-after Barnby Dun, offered with no upward chain. The single-storey layout includes a light lounge with feature fireplace, a modern kitchen/breakfast room, two double bedrooms and a neatly finished three-piece bathroom — freshly redecorated with new carpets throughout.
Practical features include a block-paved driveway, single garage with power and lighting, and an enclosed rear garden with patio and lawn. The loft is partially boarded and houses the gas combination boiler (last serviced 2025), giving useful storage and service access. Recent electrical checks were completed for rental purposes.
Note the property’s limitations: overall footprint is average (approx. 637 sq ft) with a single bathroom, and the area records a medium flood risk — buyers should obtain flood-related advice. While nicely updated, the bungalow represents straightforward, low-maintenance living rather than extensive modernisation or major expansion potential.
This home will suit downsizers or buyers seeking a single-level property close to local amenities, schools and transport links. With an affordable council tax band and no chain, it offers an easy move-in opportunity or a sensible, low-effort rental proposition.
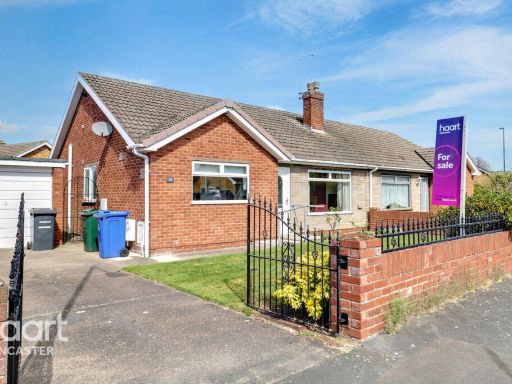 2 bedroom semi-detached bungalow for sale in Pine Hall Road, Doncaster, DN3 — £200,000 • 2 bed • 1 bath • 797 ft²
2 bedroom semi-detached bungalow for sale in Pine Hall Road, Doncaster, DN3 — £200,000 • 2 bed • 1 bath • 797 ft²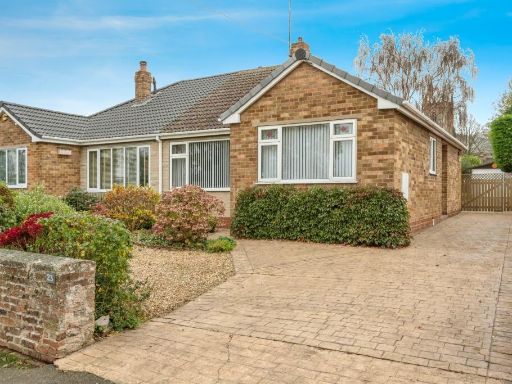 2 bedroom semi-detached bungalow for sale in The Grove, Barnby Dun, Doncaster, DN3 — £250,000 • 2 bed • 1 bath • 646 ft²
2 bedroom semi-detached bungalow for sale in The Grove, Barnby Dun, Doncaster, DN3 — £250,000 • 2 bed • 1 bath • 646 ft²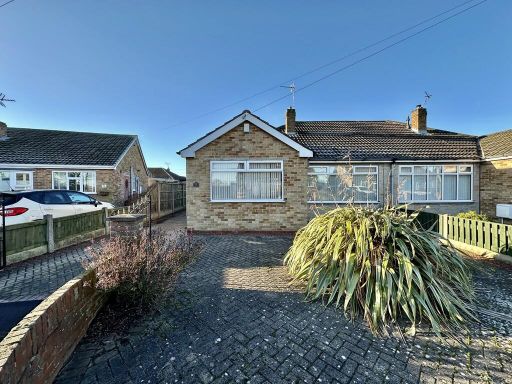 3 bedroom semi-detached bungalow for sale in Windam Drive, Barnby Dun, Doncaster, DN3 — £200,000 • 3 bed • 1 bath • 772 ft²
3 bedroom semi-detached bungalow for sale in Windam Drive, Barnby Dun, Doncaster, DN3 — £200,000 • 3 bed • 1 bath • 772 ft²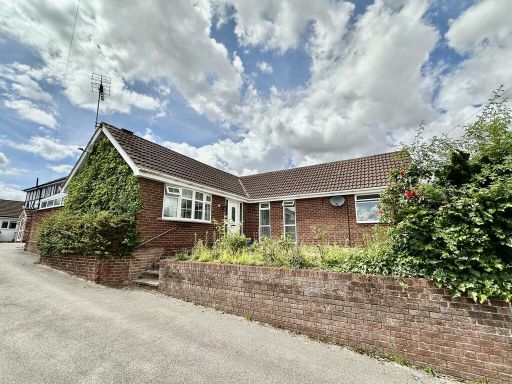 2 bedroom detached bungalow for sale in Mallard Avenue, Barnby Dun, Doncaster, DN3 — £225,000 • 2 bed • 1 bath • 853 ft²
2 bedroom detached bungalow for sale in Mallard Avenue, Barnby Dun, Doncaster, DN3 — £225,000 • 2 bed • 1 bath • 853 ft²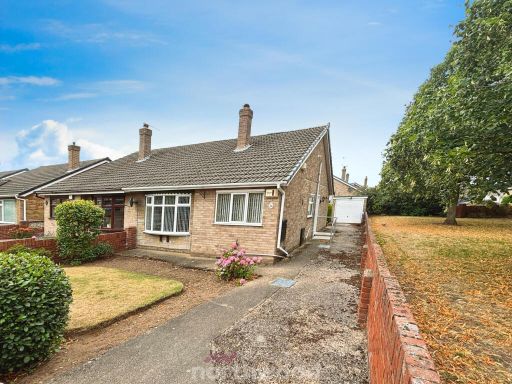 2 bedroom bungalow for sale in Pinehall Road, Barnby Dun, Doncaster, DN3 — £200,000 • 2 bed • 1 bath • 646 ft²
2 bedroom bungalow for sale in Pinehall Road, Barnby Dun, Doncaster, DN3 — £200,000 • 2 bed • 1 bath • 646 ft²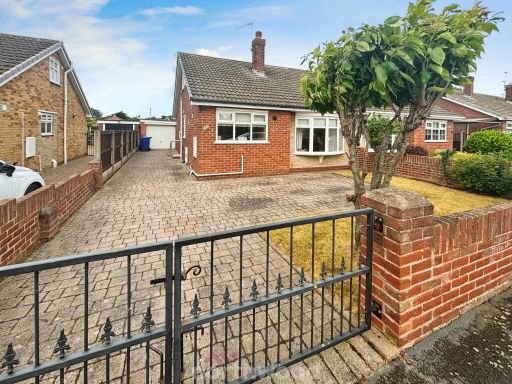 2 bedroom bungalow for sale in Mallard Avenue, Barnby Dun, Doncaster, DN3 — £190,000 • 2 bed • 1 bath • 765 ft²
2 bedroom bungalow for sale in Mallard Avenue, Barnby Dun, Doncaster, DN3 — £190,000 • 2 bed • 1 bath • 765 ft²