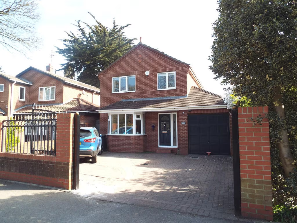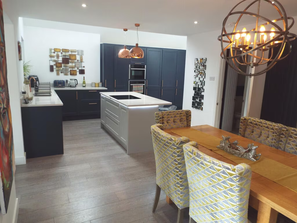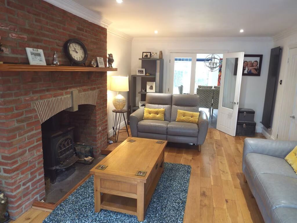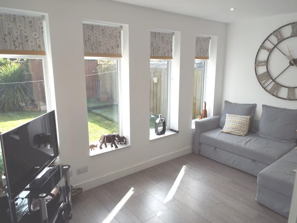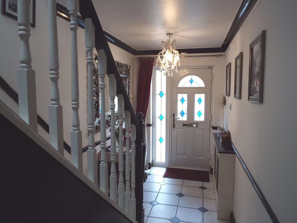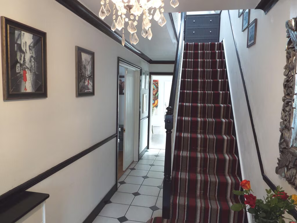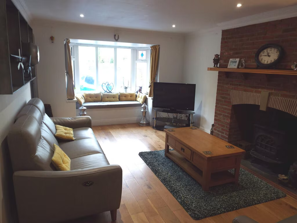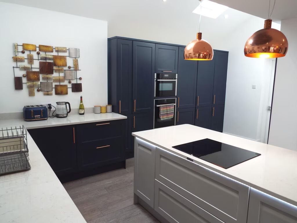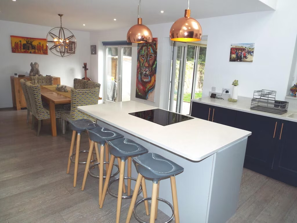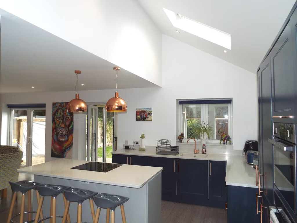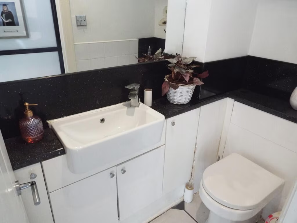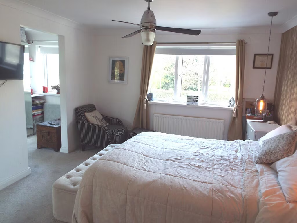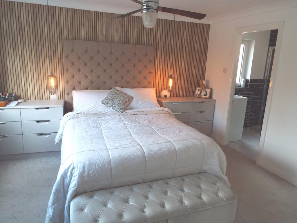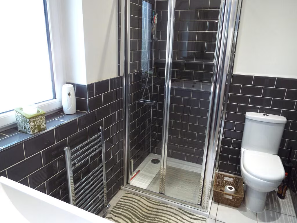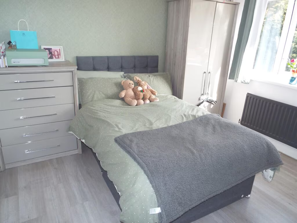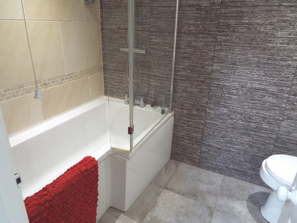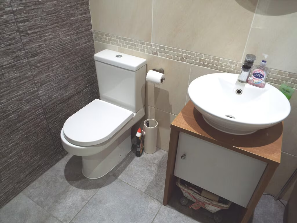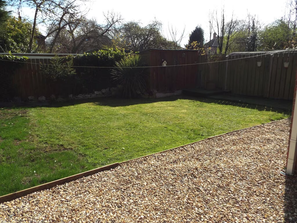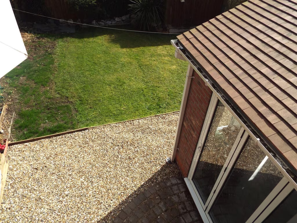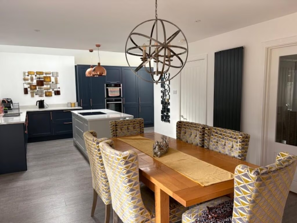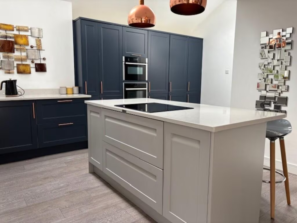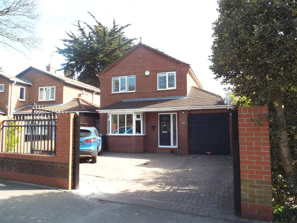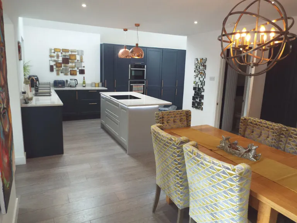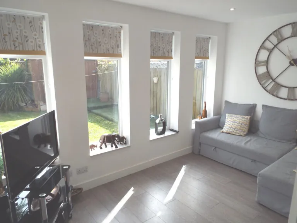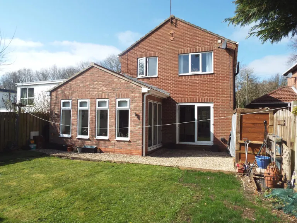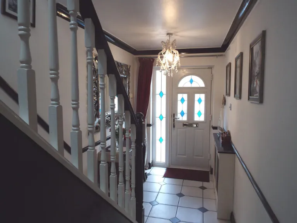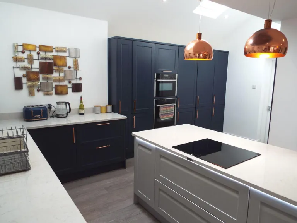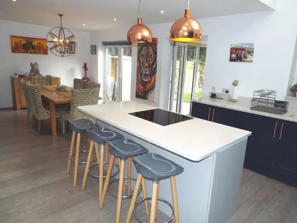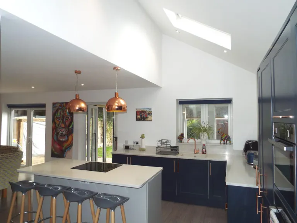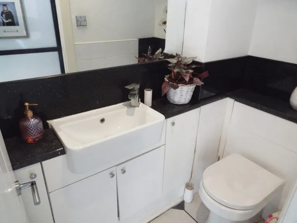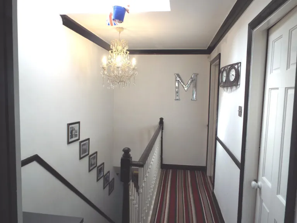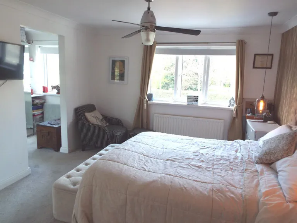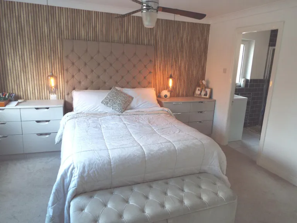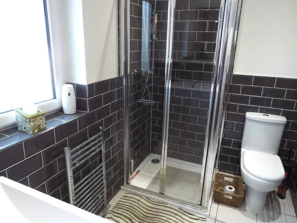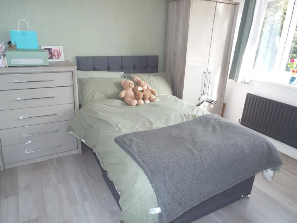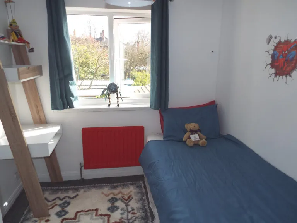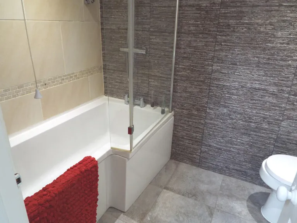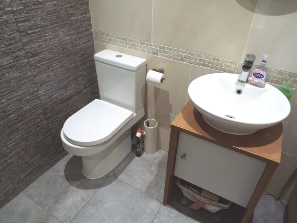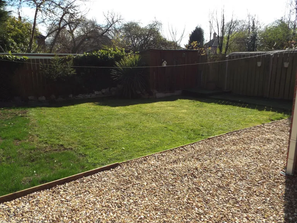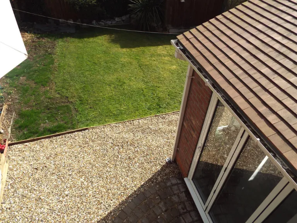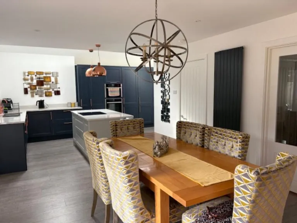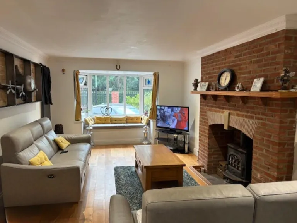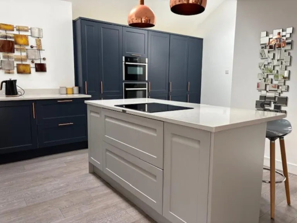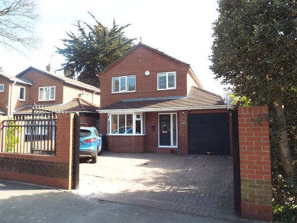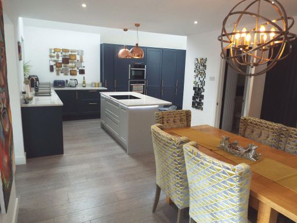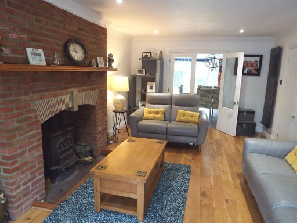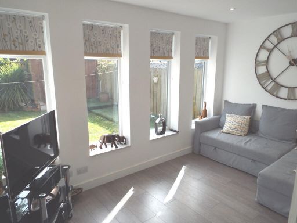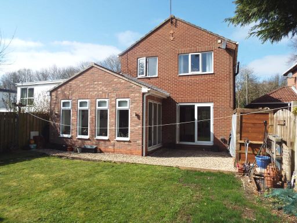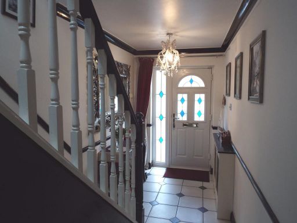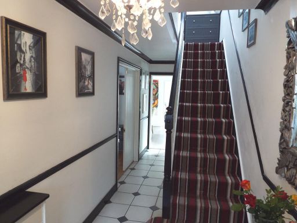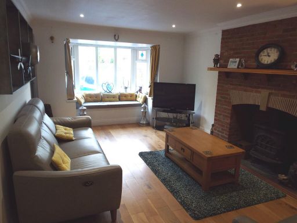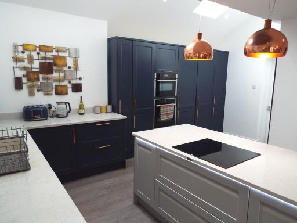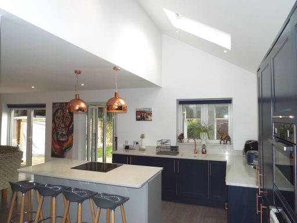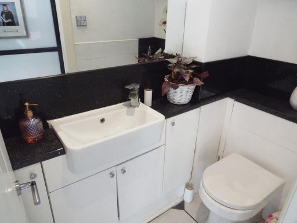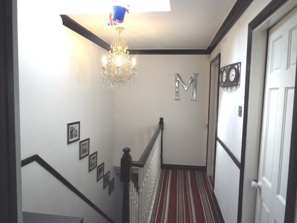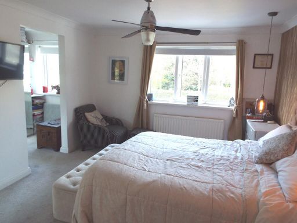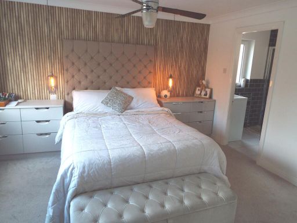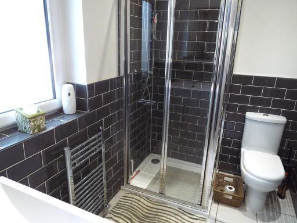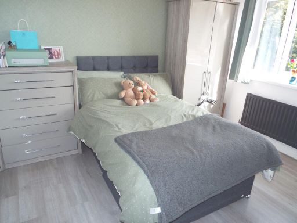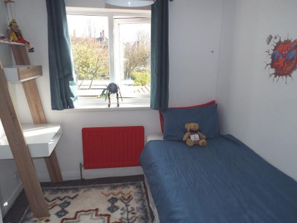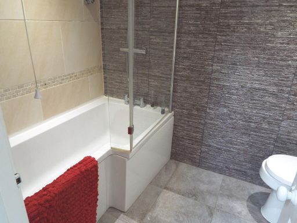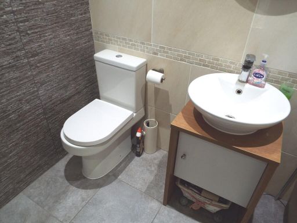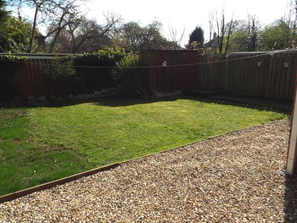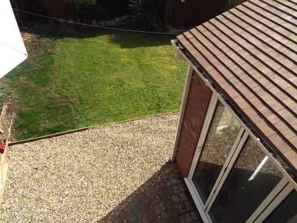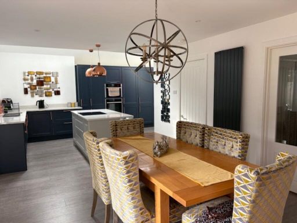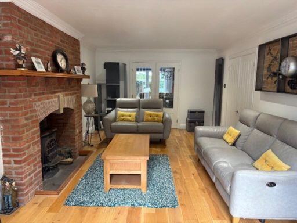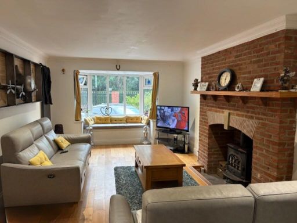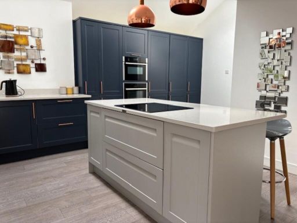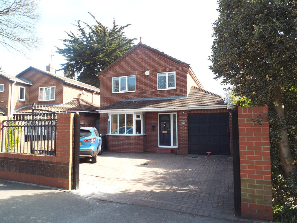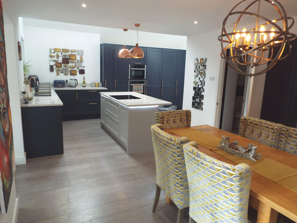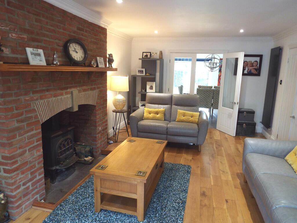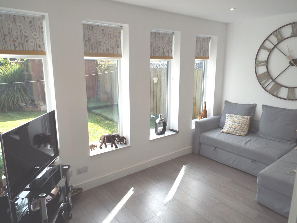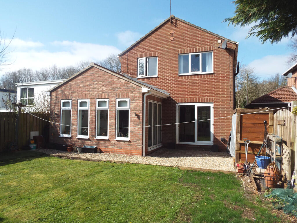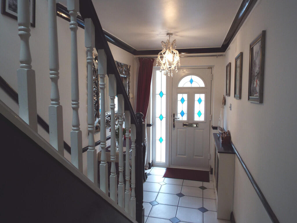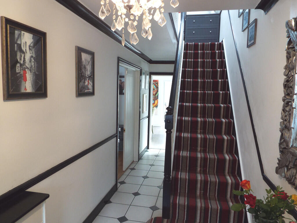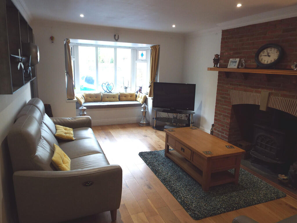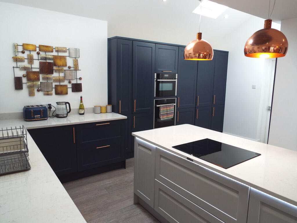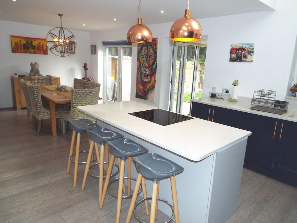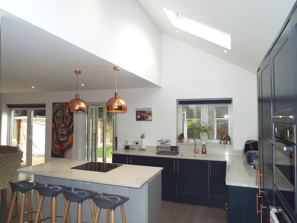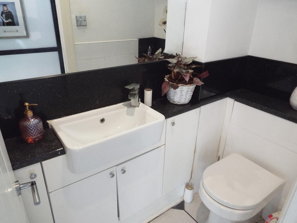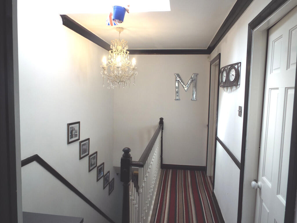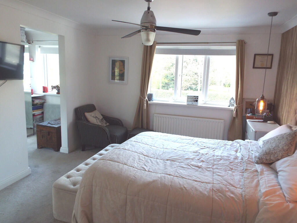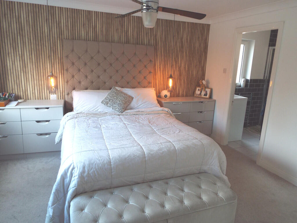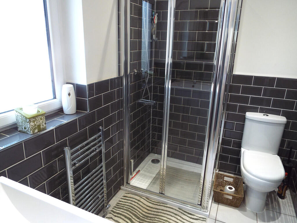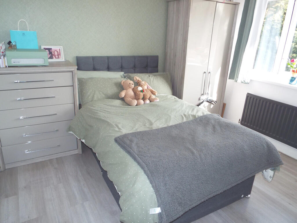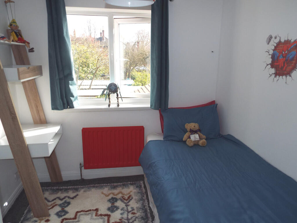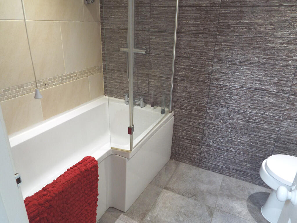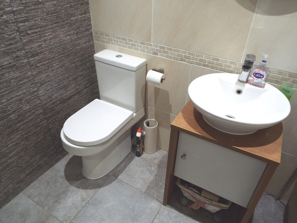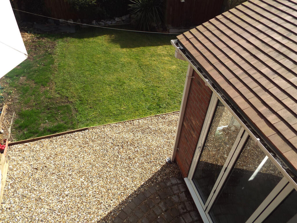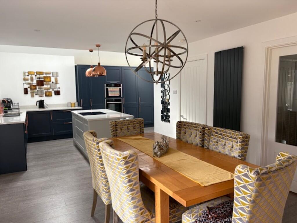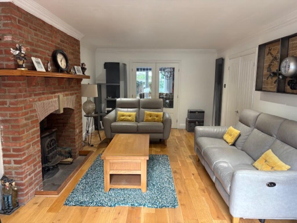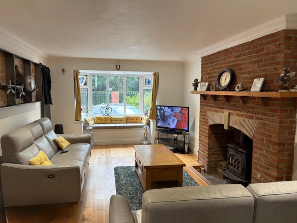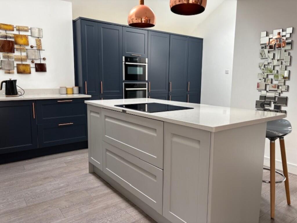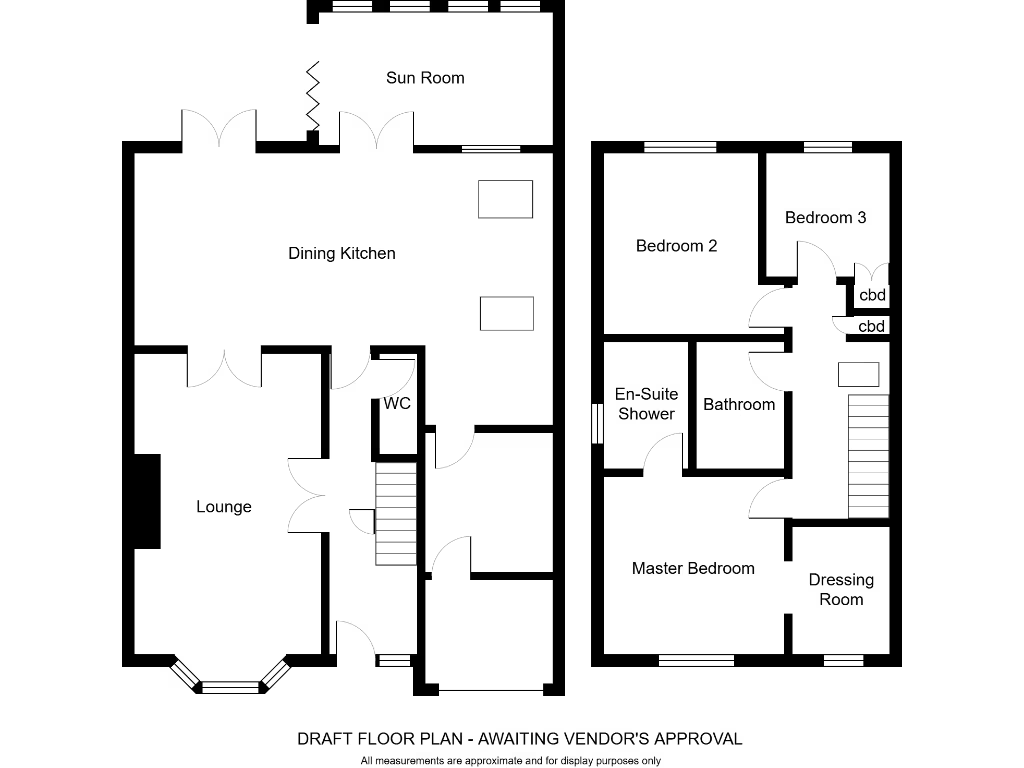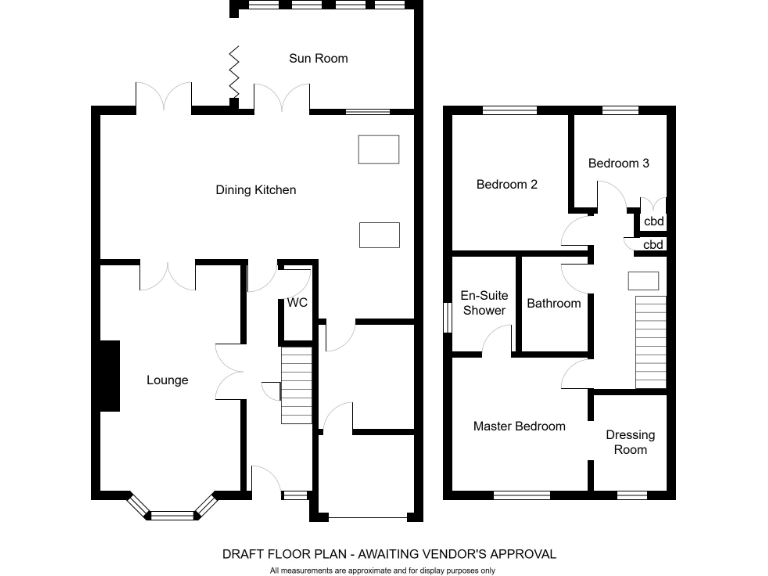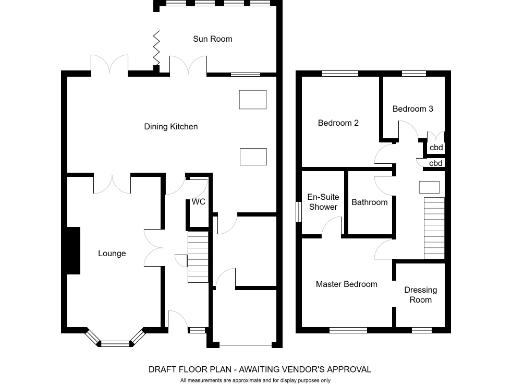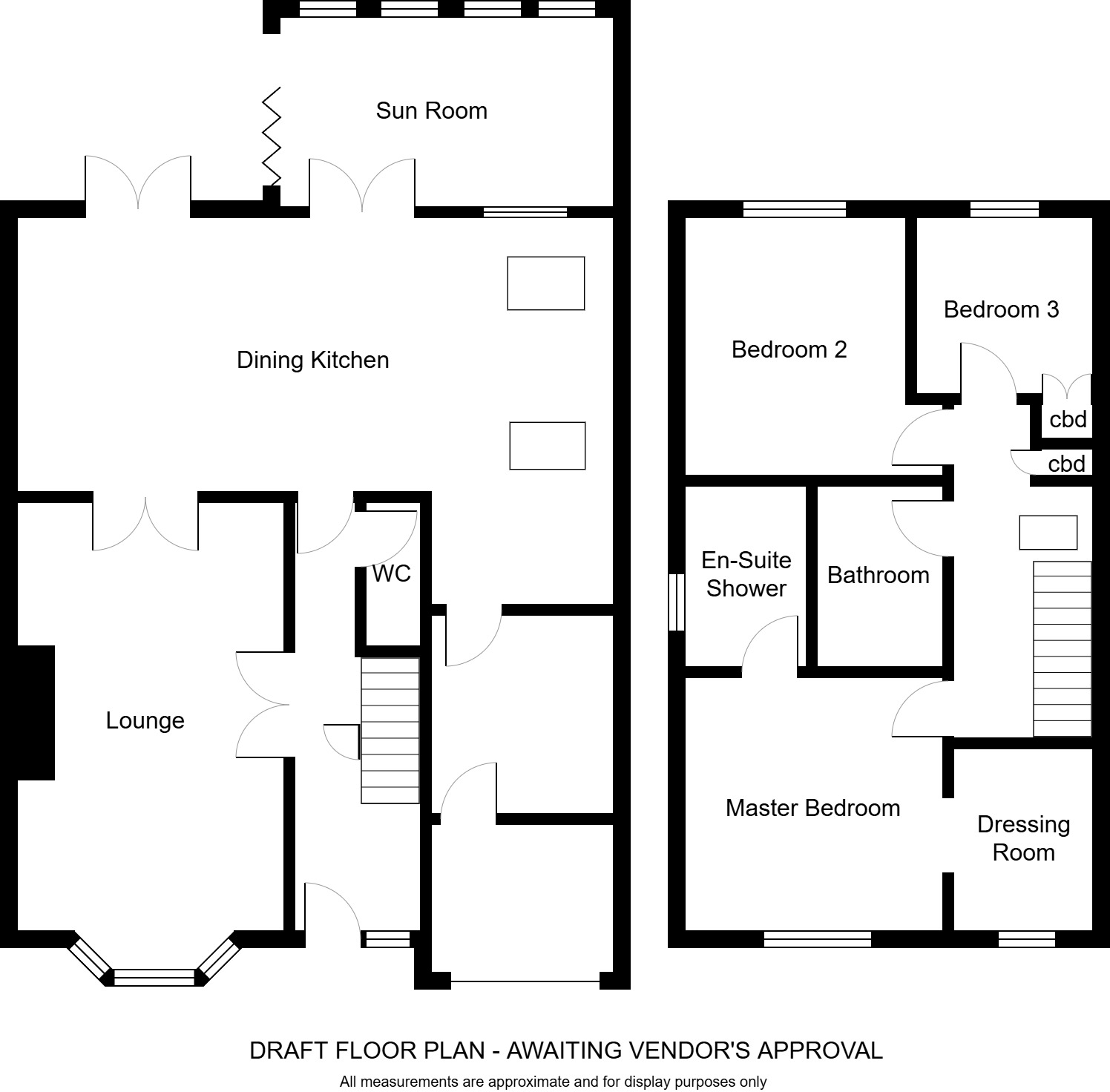Summary - 444 CHANTERLANDS AVENUE HULL HU5 4BL
3 bed 2 bath Detached
High-spec 3/4 bed detached family home with sun room and parking for three..
- Detached 3/4 bedroom family home with flexible layout
- Luxury open-plan dining kitchen with island and integrated appliances
- Bright sun room with bi-fold doors to enclosed rear garden
- Block-paved driveway for approx three cars behind secure gates
- Converted integral garage to utility/storage (can be reverted)
- Master bedroom with dressing room (original 4th bedroom) and en-suite
- Council tax above average; property built 1976–82 (some updating likely)
- Low flood risk, fast broadband, excellent mobile signal
This spacious detached family home on Chanterlands Avenue combines generous living space with high‑quality finishes and practical family features. The centrepiece is a luxury open‑plan dining kitchen with island, integrated appliances and skylights, flowing into a bright sun room that opens onto an enclosed rear garden — ideal for family meals and outdoor play.
The ground floor offers a large lounge with bay window and log-burning stove, cloakroom and useful utility/store area (formerly the garage). Upstairs provides a master suite with dressing area and en‑suite, plus two further bedrooms; the dressing room can be reinstated as a fourth bedroom if required, offering flexibility as your family grows.
Externally there is block‑paved parking for approximately three cars behind secure gates and a decent plot with private lawn and paved areas. Practical upgrades — gas central heating, post‑2002 double glazing and a converted garage providing additional storage/utility — add everyday convenience. Local schools (including Outstanding-rated options) and Hull University are within easy reach, and the area benefits from low crime and flood risk.
Notable points to consider: the integral garage has been converted to storage/utility and would need alteration to restore vehicle parking; council tax is above average; the property dates from the late 1970s/early 1980s, so buyers should expect typical maintenance and potential updating in places. Overall, this home suits growing families seeking versatile living space and a high-spec kitchen in a convenient city location.
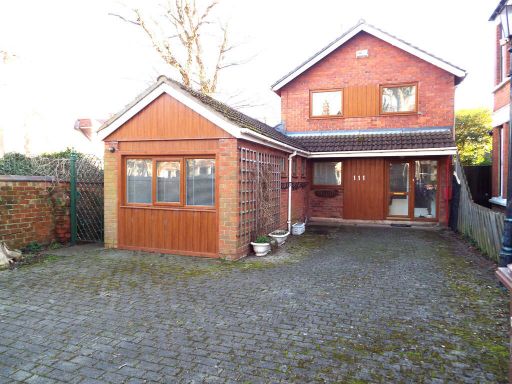 4 bedroom detached house for sale in 111 Park Avenue, HU5 — £369,950 • 4 bed • 3 bath • 1798 ft²
4 bedroom detached house for sale in 111 Park Avenue, HU5 — £369,950 • 4 bed • 3 bath • 1798 ft²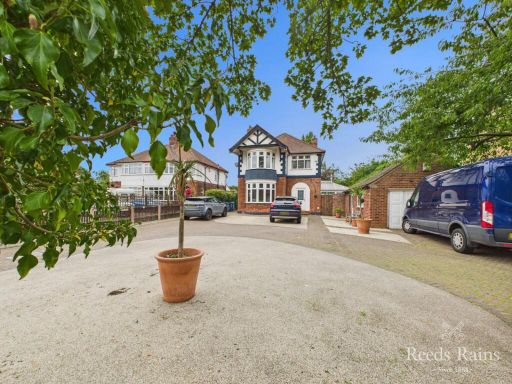 4 bedroom detached house for sale in Saltshouse Road, Hull, East Yorksire, HU8 — £365,000 • 4 bed • 1 bath • 1883 ft²
4 bedroom detached house for sale in Saltshouse Road, Hull, East Yorksire, HU8 — £365,000 • 4 bed • 1 bath • 1883 ft²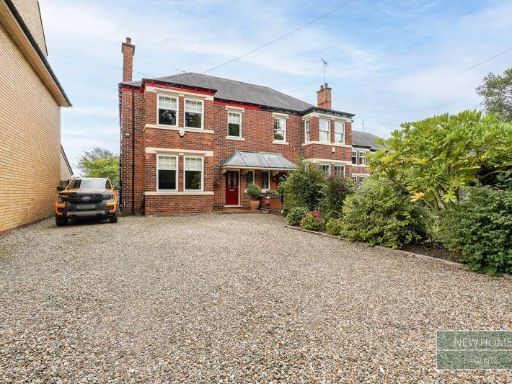 4 bedroom semi-detached house for sale in Beverley Road Hull, HU6 7JN, HU6 — £425,000 • 4 bed • 1 bath
4 bedroom semi-detached house for sale in Beverley Road Hull, HU6 7JN, HU6 — £425,000 • 4 bed • 1 bath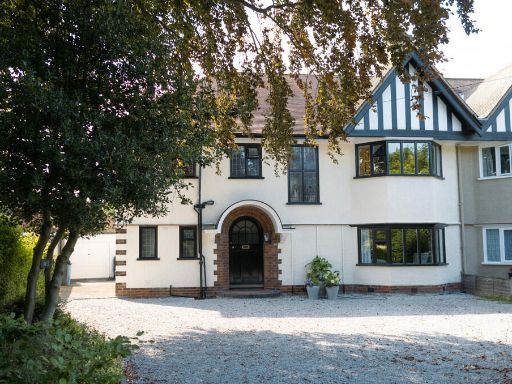 5 bedroom semi-detached house for sale in Newland Park, Hull, HU5 — £500,000 • 5 bed • 2 bath • 2167 ft²
5 bedroom semi-detached house for sale in Newland Park, Hull, HU5 — £500,000 • 5 bed • 2 bath • 2167 ft²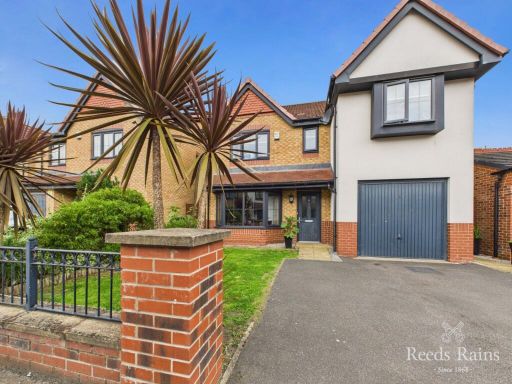 4 bedroom detached house for sale in Riley Way, Hull, East Yorkshire, HU3 — £270,000 • 4 bed • 2 bath • 1284 ft²
4 bedroom detached house for sale in Riley Way, Hull, East Yorkshire, HU3 — £270,000 • 4 bed • 2 bath • 1284 ft²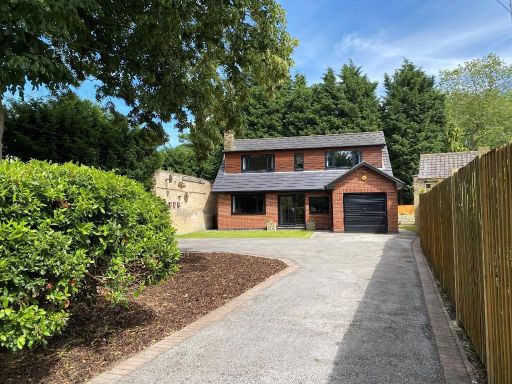 4 bedroom detached house for sale in Newland Park, HULL, HU5 2DR, HU5 — £499,950 • 4 bed • 1 bath • 1843 ft²
4 bedroom detached house for sale in Newland Park, HULL, HU5 2DR, HU5 — £499,950 • 4 bed • 1 bath • 1843 ft²