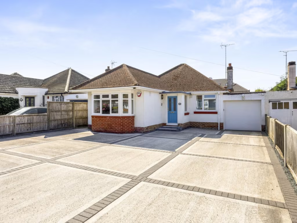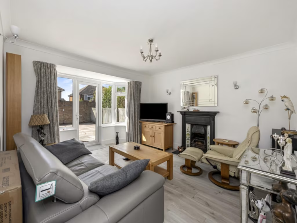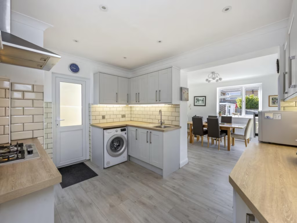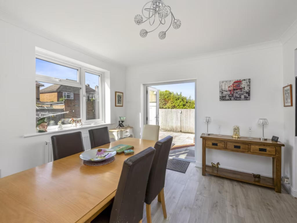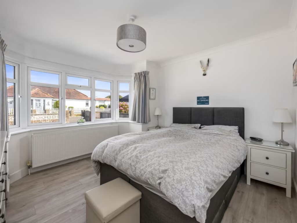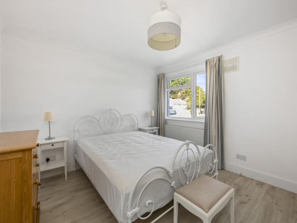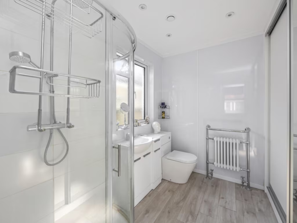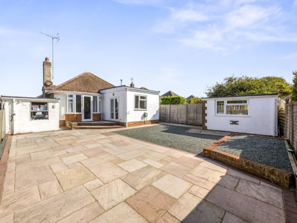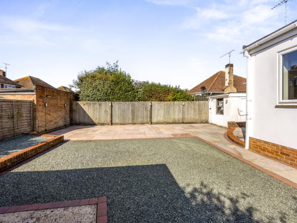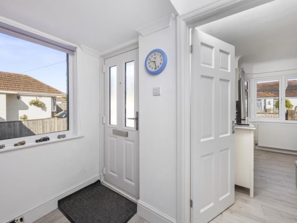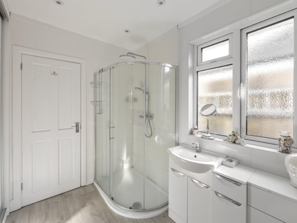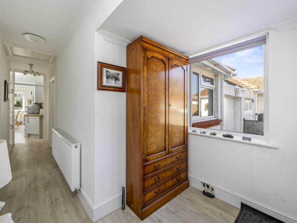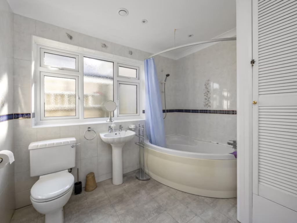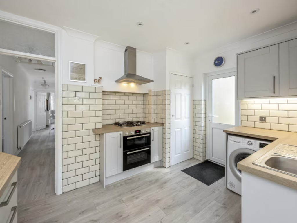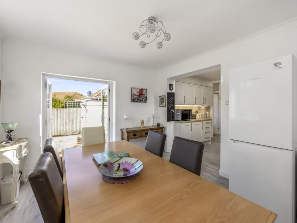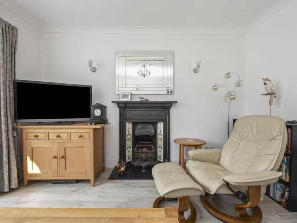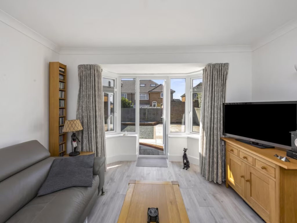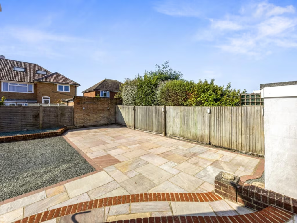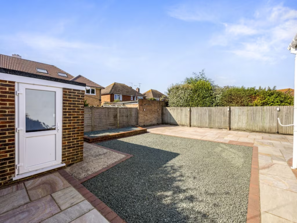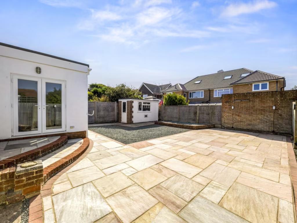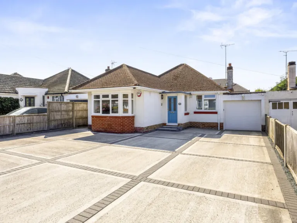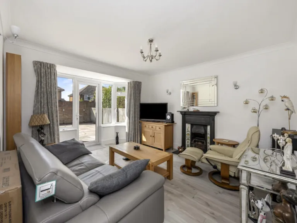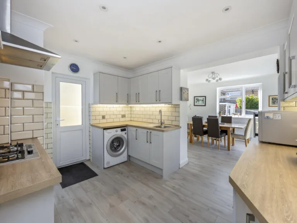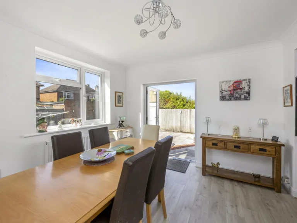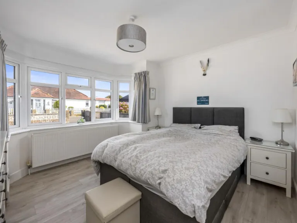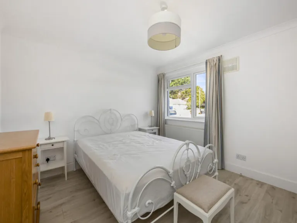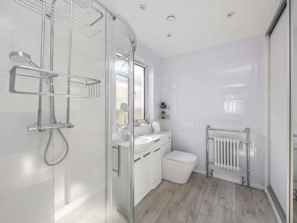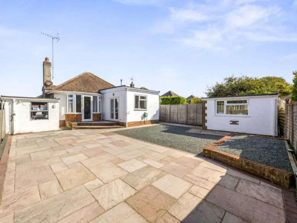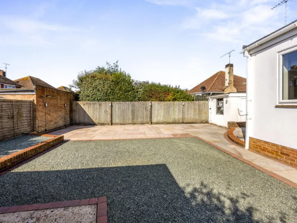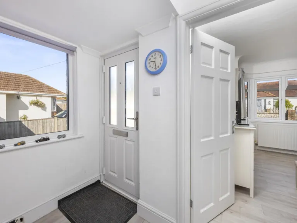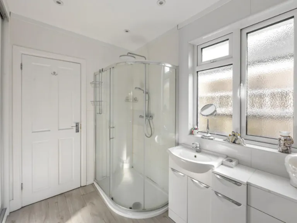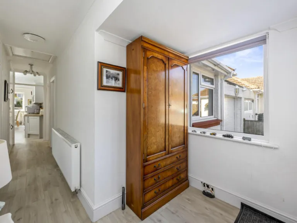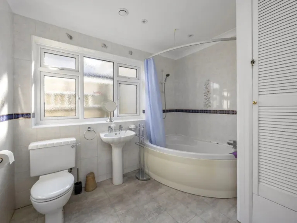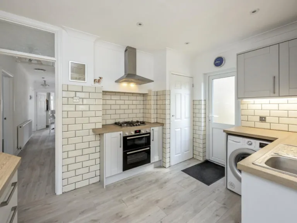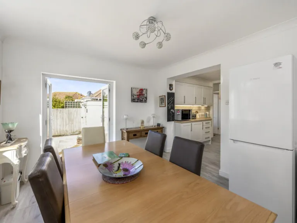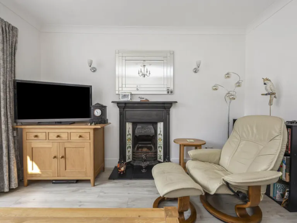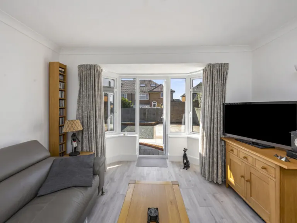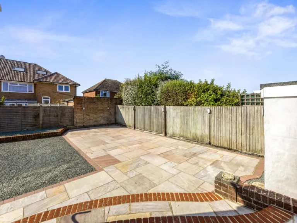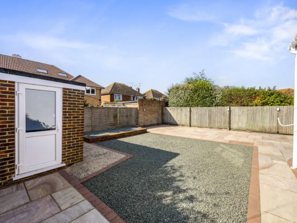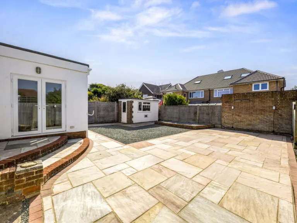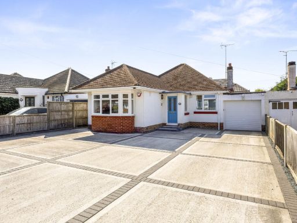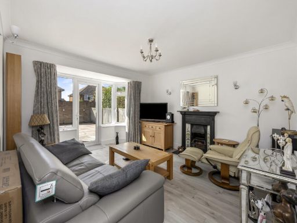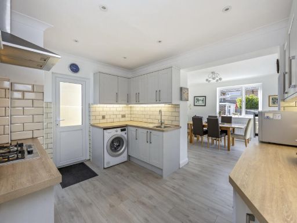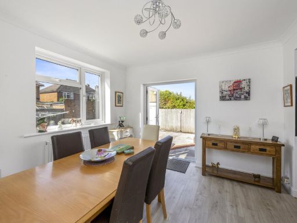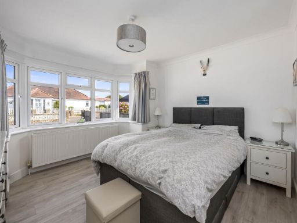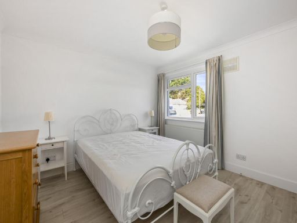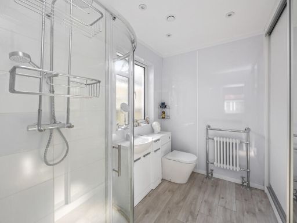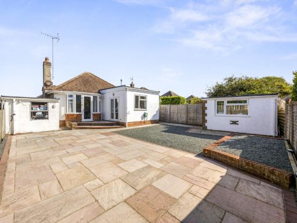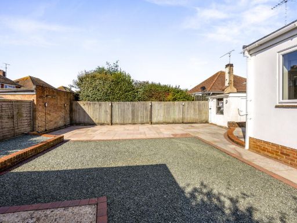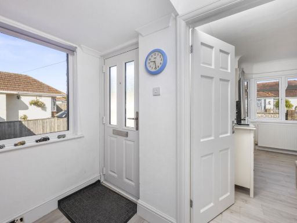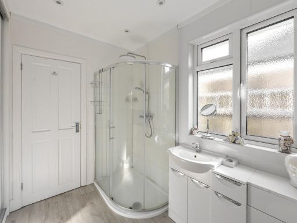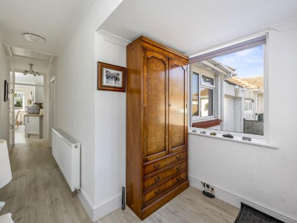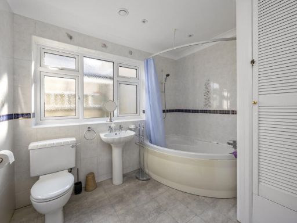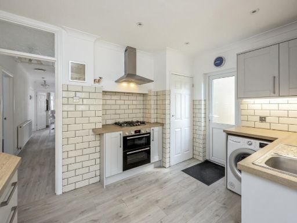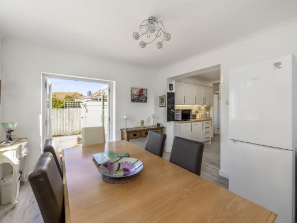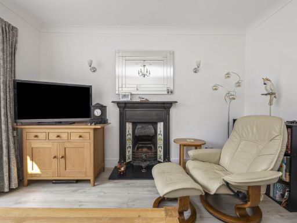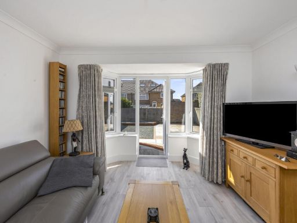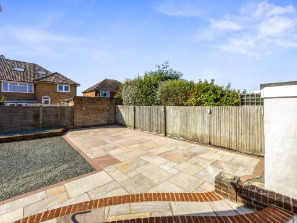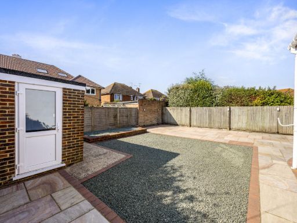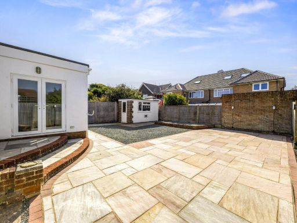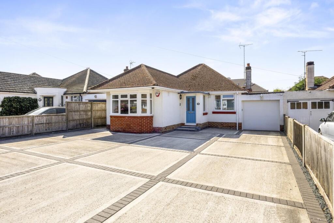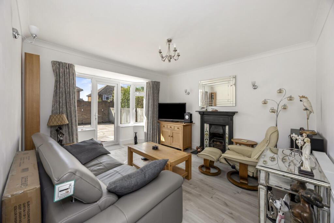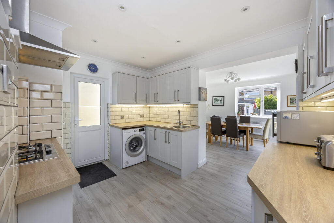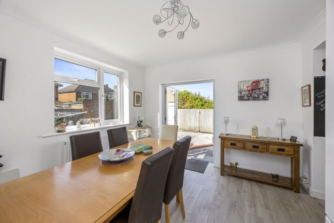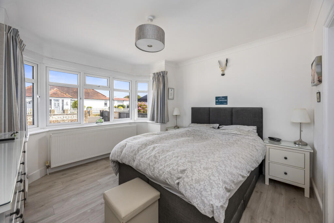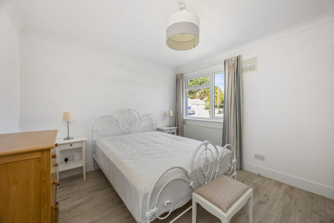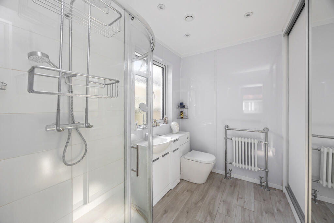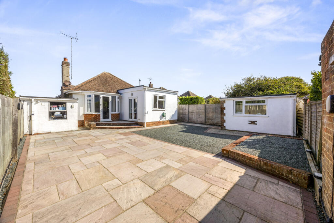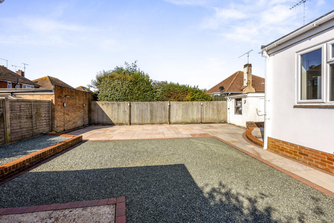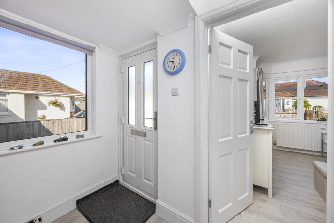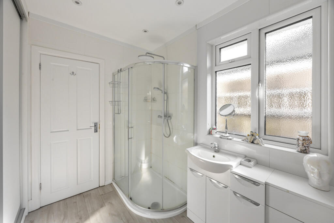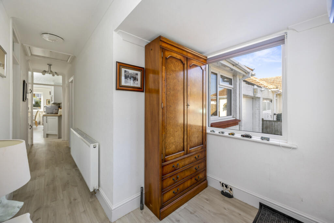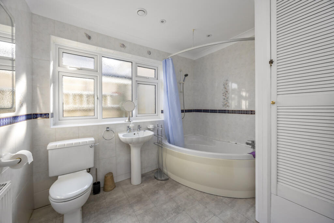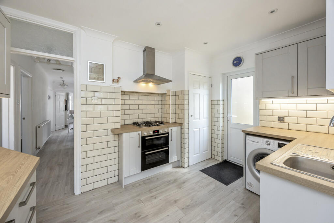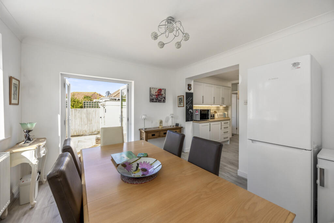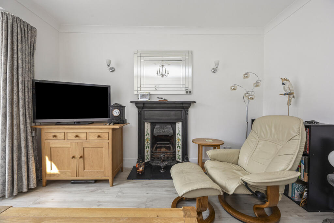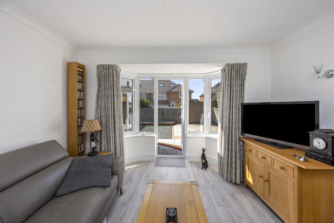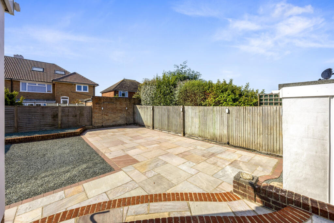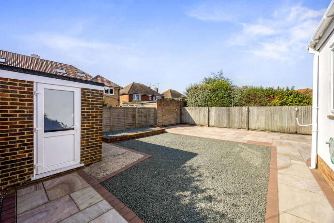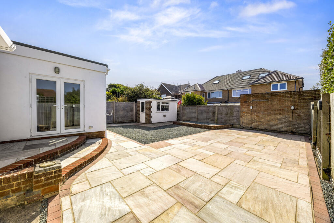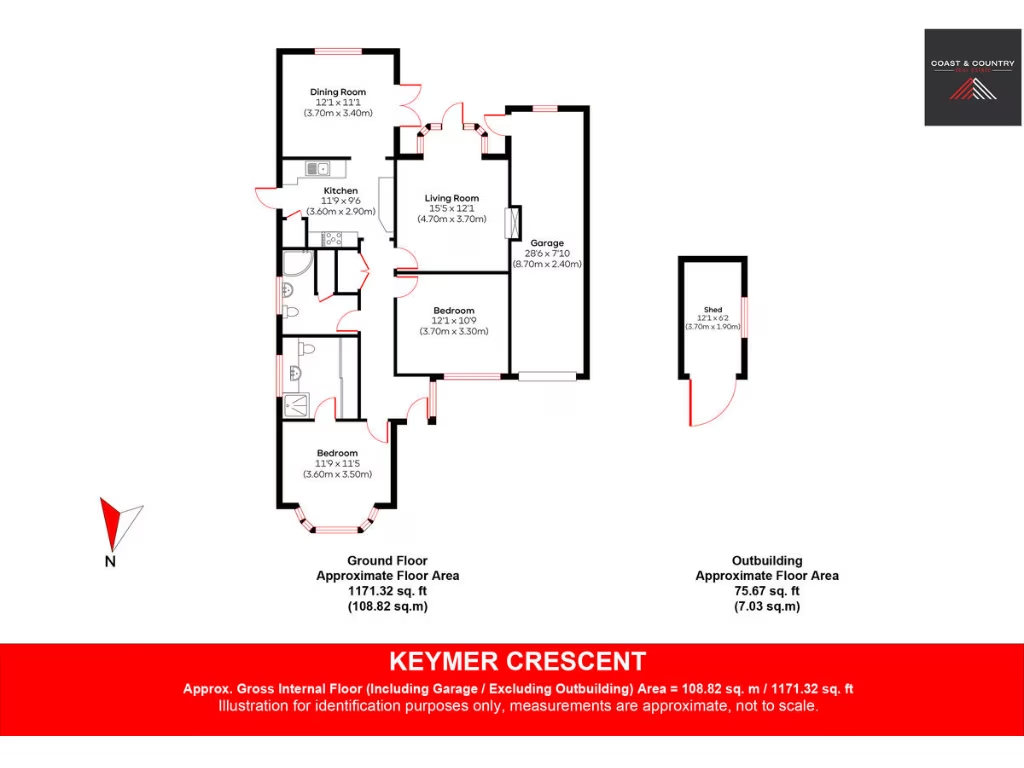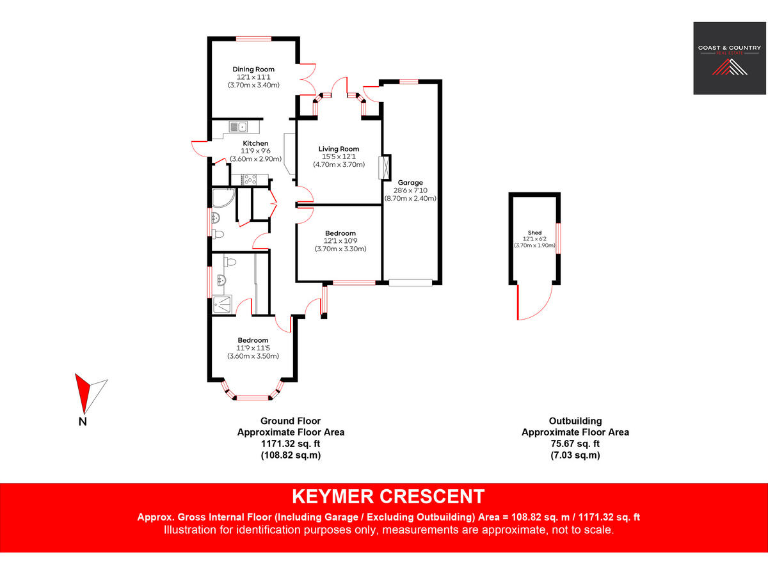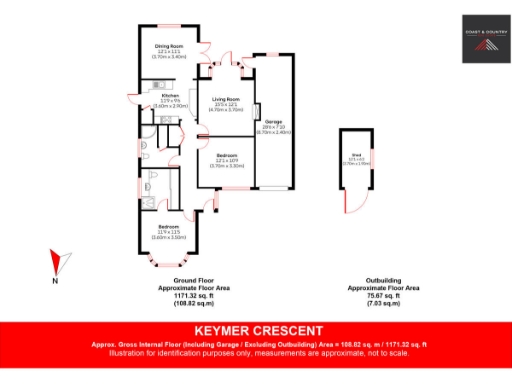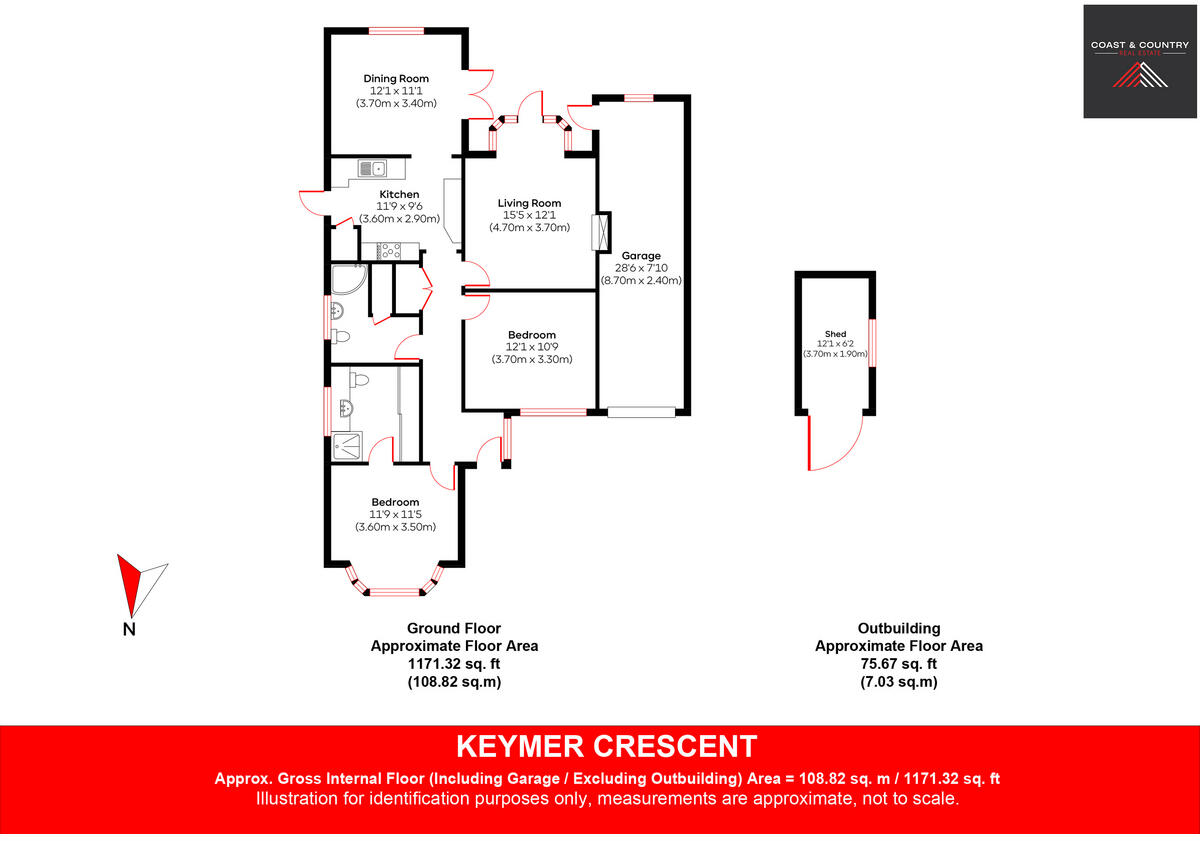Summary - 19 KEYMER CRESCENT GORING BY SEA WORTHING BN12 4LE
2 bed 2 bath Detached Bungalow
Single-floor, low-maintenance home near the beach and local amenities.
Two double bedrooms; master bedroom with ensuite
Southerly living room and low-maintenance suntrap garden
Large dual-aspect breakfast/dining room with plenty of light
Newly renovated interior; modern kitchen and bathroom
Plentiful off-street parking plus 28ft garage/workshop with power
Freehold, 1,171 sq ft single-storey living — no flood risk
Triple glazing present (installation date unknown)
Mid-1950s–1960s build with standard ceiling heights
This extended detached bungalow in south Goring by Sea offers single-level living with bright, newly renovated interiors — ideal for buyers looking to downsize without compromise. The accommodation includes two double bedrooms, a master with ensuite, a southerly-aspect living room and a generous dual-aspect breakfast/dining room that brings plenty of natural light.
Practical strengths include a modern kitchen and bathroom, triple-glazed openings (install dates unknown), mains gas boiler and radiators, fast broadband and very low local crime. The plot is sizeable for the area, with plentiful hardstanding for vehicles, a 28ft garage/workshop with power and LED lighting, and a low-maintenance paved rear garden that catches the sun.
The home has been skilfully refurbished by the current owner but is a mid-20th-century build (1950s–1960s) with standard ceiling heights and traditional cavity wall construction. The layout and finish suit a purchaser wanting move-in condition single-floor living; however the two-bedroom plan will not suit buyers needing multiple bedrooms or large household space.
Located in a favoured South Goring position, the bungalow is near the beach, well-regarded schools and local amenities, making it particularly attractive to downsizers who value coastal living, low maintenance outdoor space and straightforward commuting links.
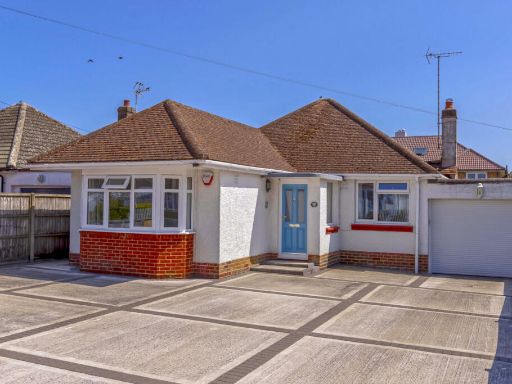 2 bedroom detached bungalow for sale in Keymer Crescent, Worthing, BN12 — £635,000 • 2 bed • 2 bath • 11500 ft²
2 bedroom detached bungalow for sale in Keymer Crescent, Worthing, BN12 — £635,000 • 2 bed • 2 bath • 11500 ft²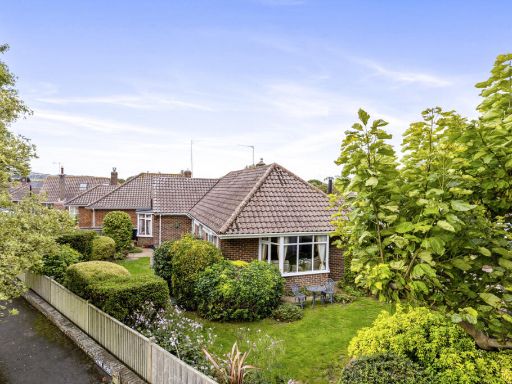 2 bedroom detached bungalow for sale in Glynde Avenue, Goring-by-sea, BN12 — £600,000 • 2 bed • 1 bath • 947 ft²
2 bedroom detached bungalow for sale in Glynde Avenue, Goring-by-sea, BN12 — £600,000 • 2 bed • 1 bath • 947 ft²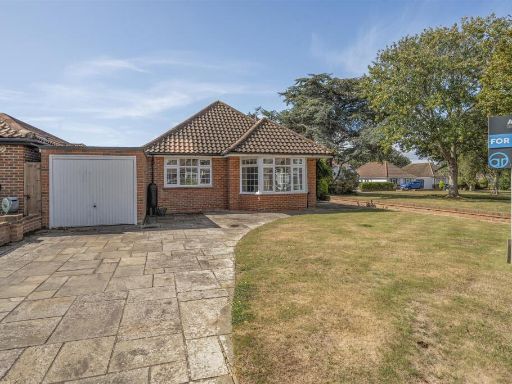 2 bedroom detached bungalow for sale in Glynde Avenue, Goring-By-Sea, BN12 5BE, BN12 — £595,000 • 2 bed • 1 bath • 1160 ft²
2 bedroom detached bungalow for sale in Glynde Avenue, Goring-By-Sea, BN12 5BE, BN12 — £595,000 • 2 bed • 1 bath • 1160 ft²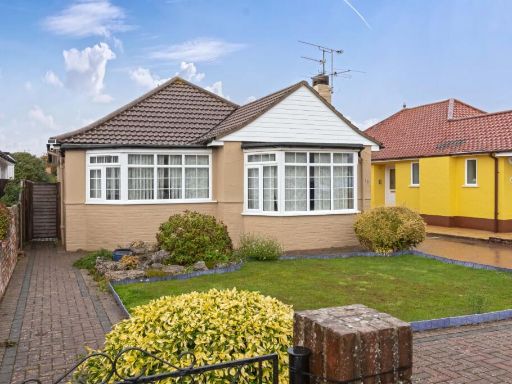 3 bedroom detached bungalow for sale in Crowborough Drive, Goring-by-Sea, Worthing, BN12 — £550,000 • 3 bed • 1 bath • 1349 ft²
3 bedroom detached bungalow for sale in Crowborough Drive, Goring-by-Sea, Worthing, BN12 — £550,000 • 3 bed • 1 bath • 1349 ft²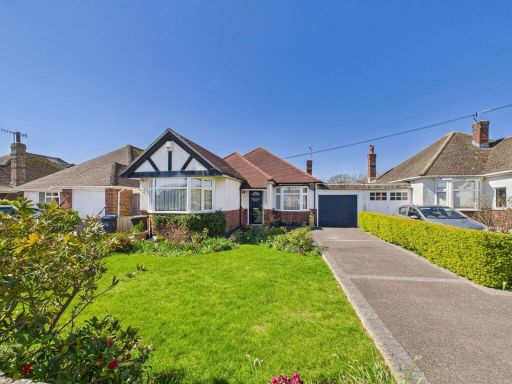 2 bedroom detached bungalow for sale in Southsea Avenue, Goring-by-Sea, Worthing, BN12 — £500,000 • 2 bed • 1 bath • 1054 ft²
2 bedroom detached bungalow for sale in Southsea Avenue, Goring-by-Sea, Worthing, BN12 — £500,000 • 2 bed • 1 bath • 1054 ft²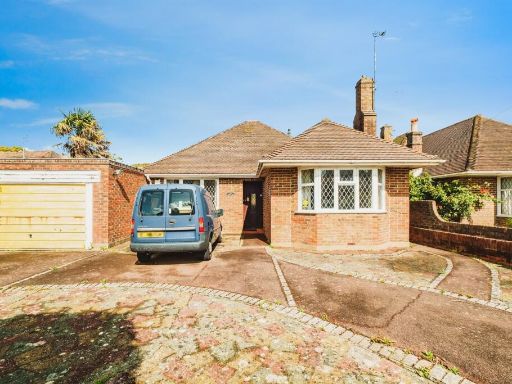 2 bedroom detached bungalow for sale in Harvey Road, Goring-By-Sea, Worthing, BN12 — £475,000 • 2 bed • 1 bath • 1199 ft²
2 bedroom detached bungalow for sale in Harvey Road, Goring-By-Sea, Worthing, BN12 — £475,000 • 2 bed • 1 bath • 1199 ft²