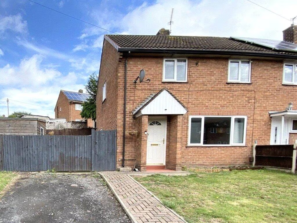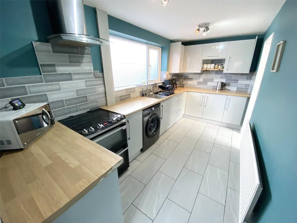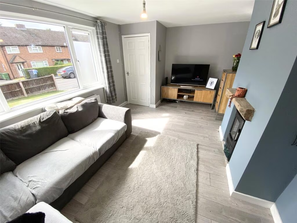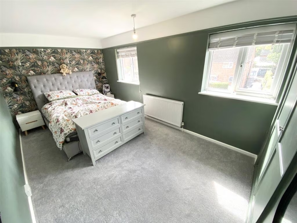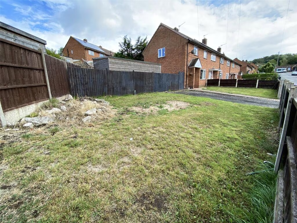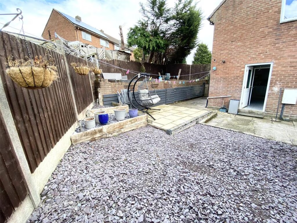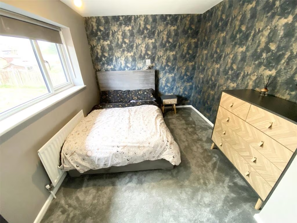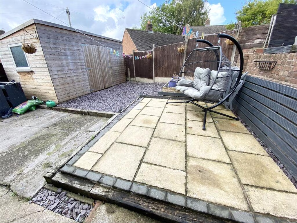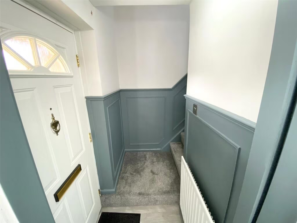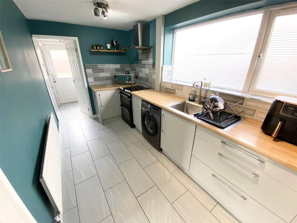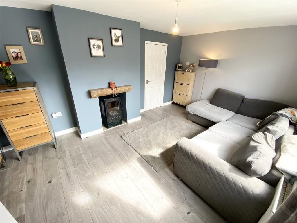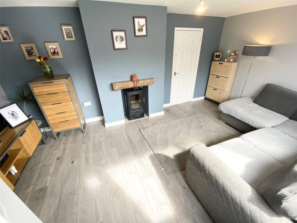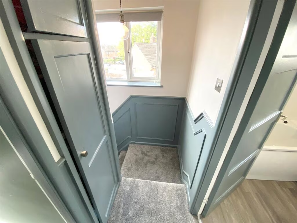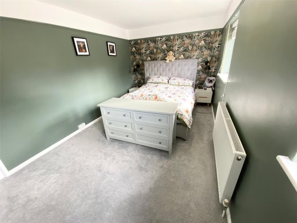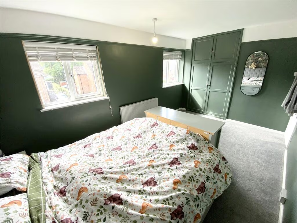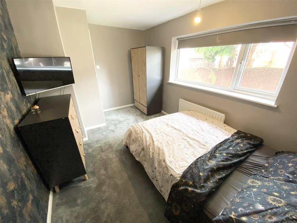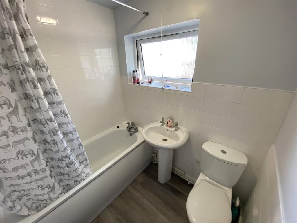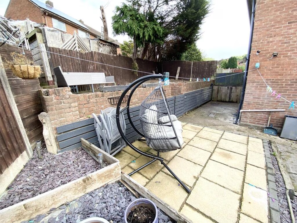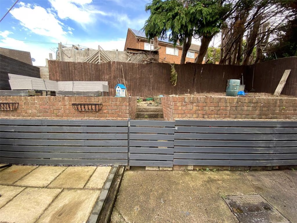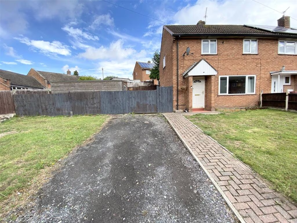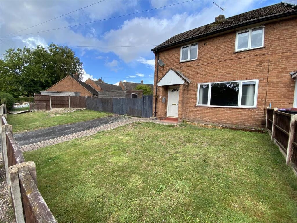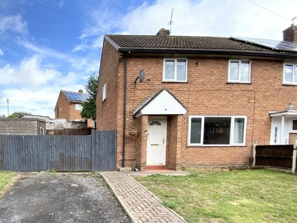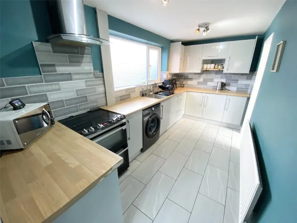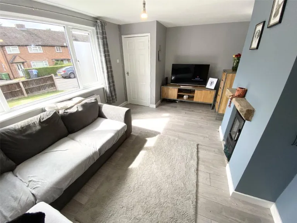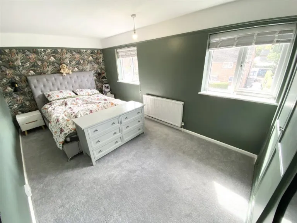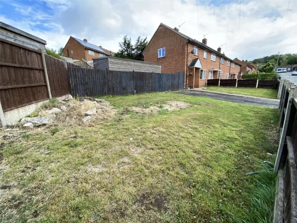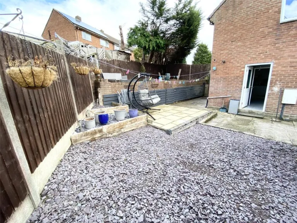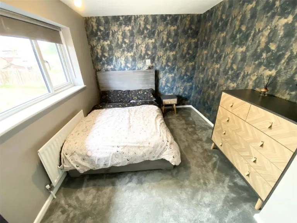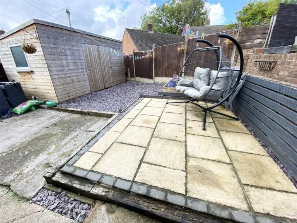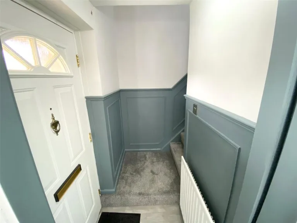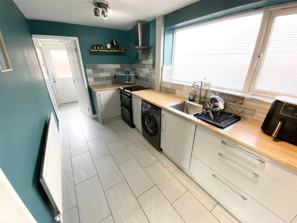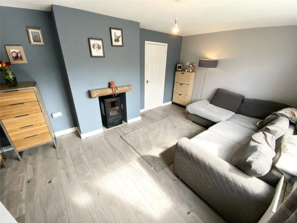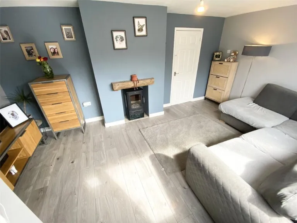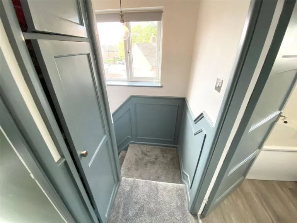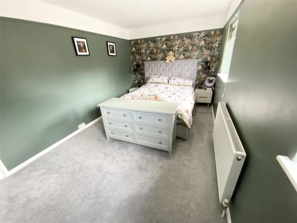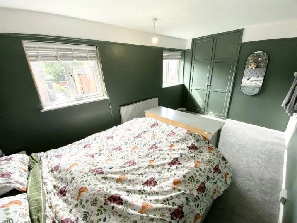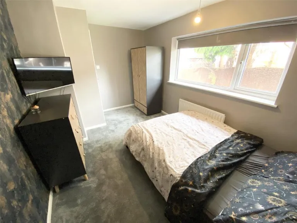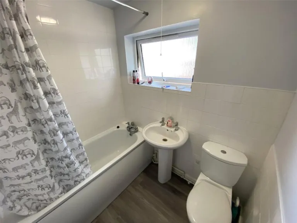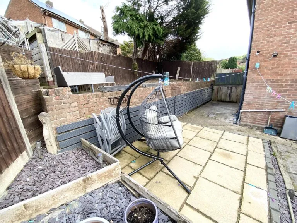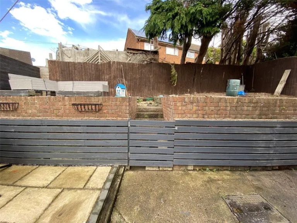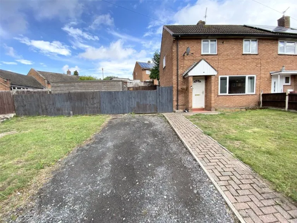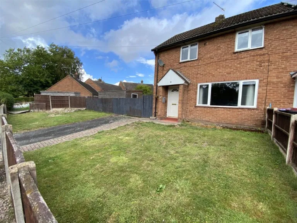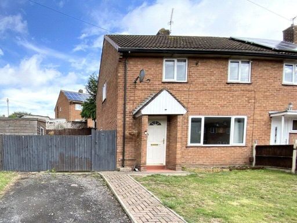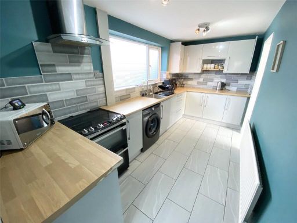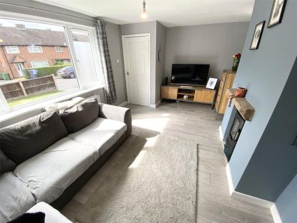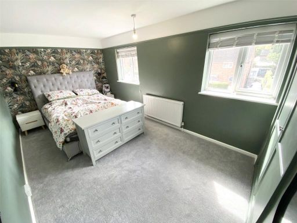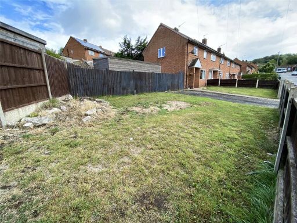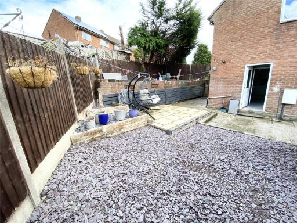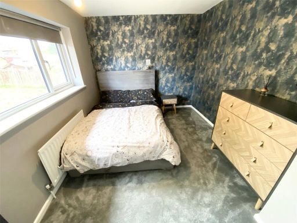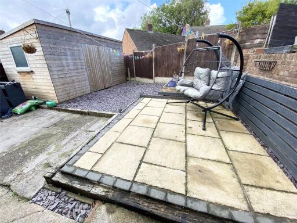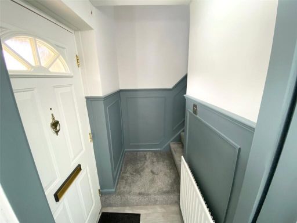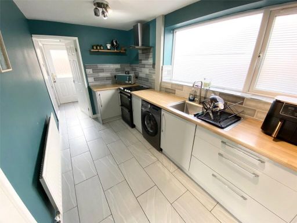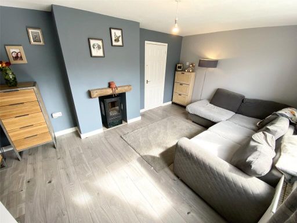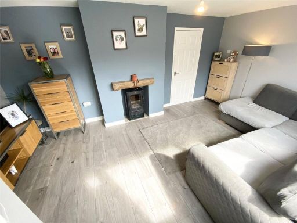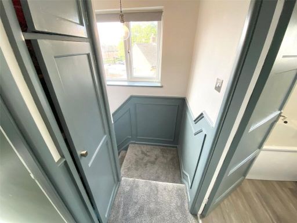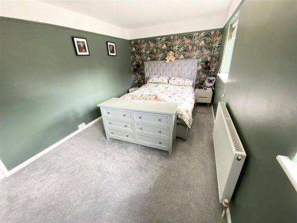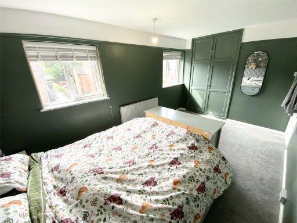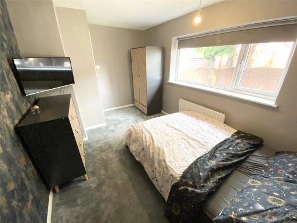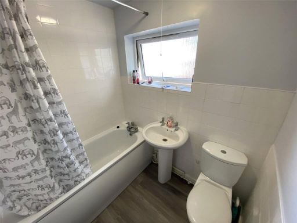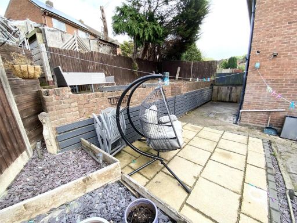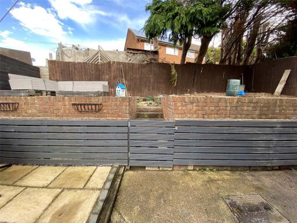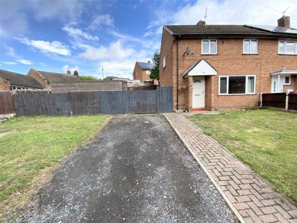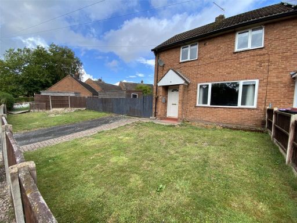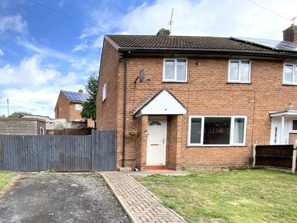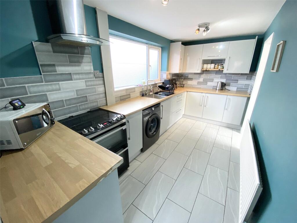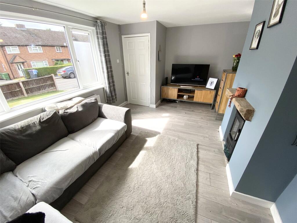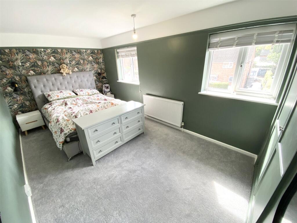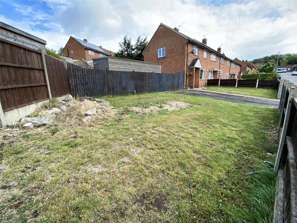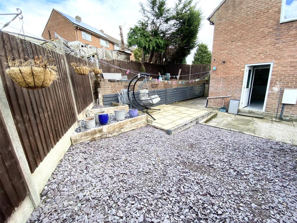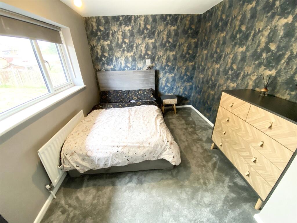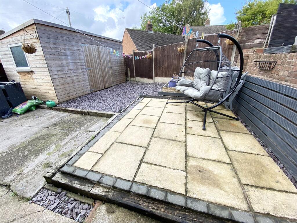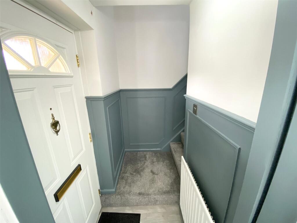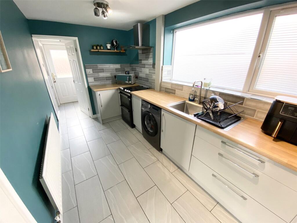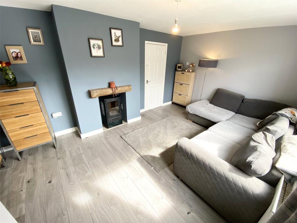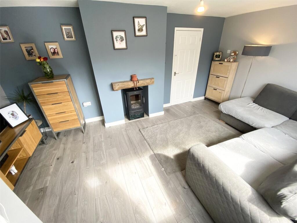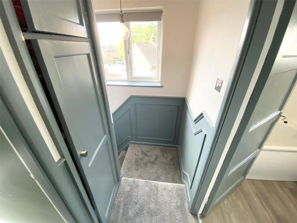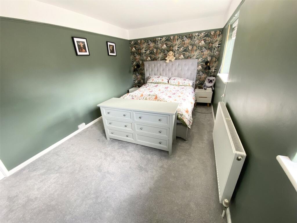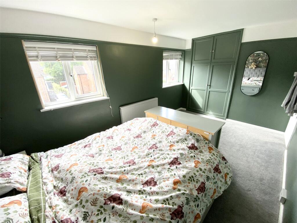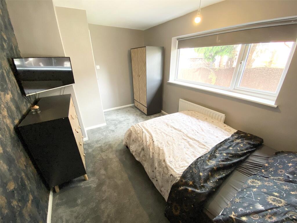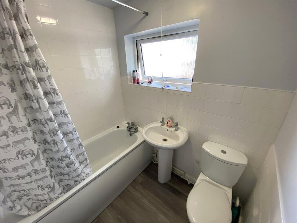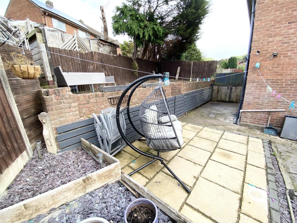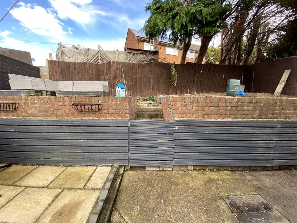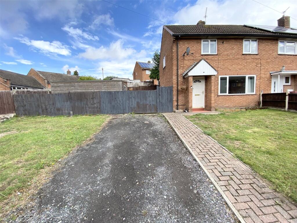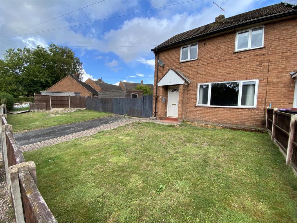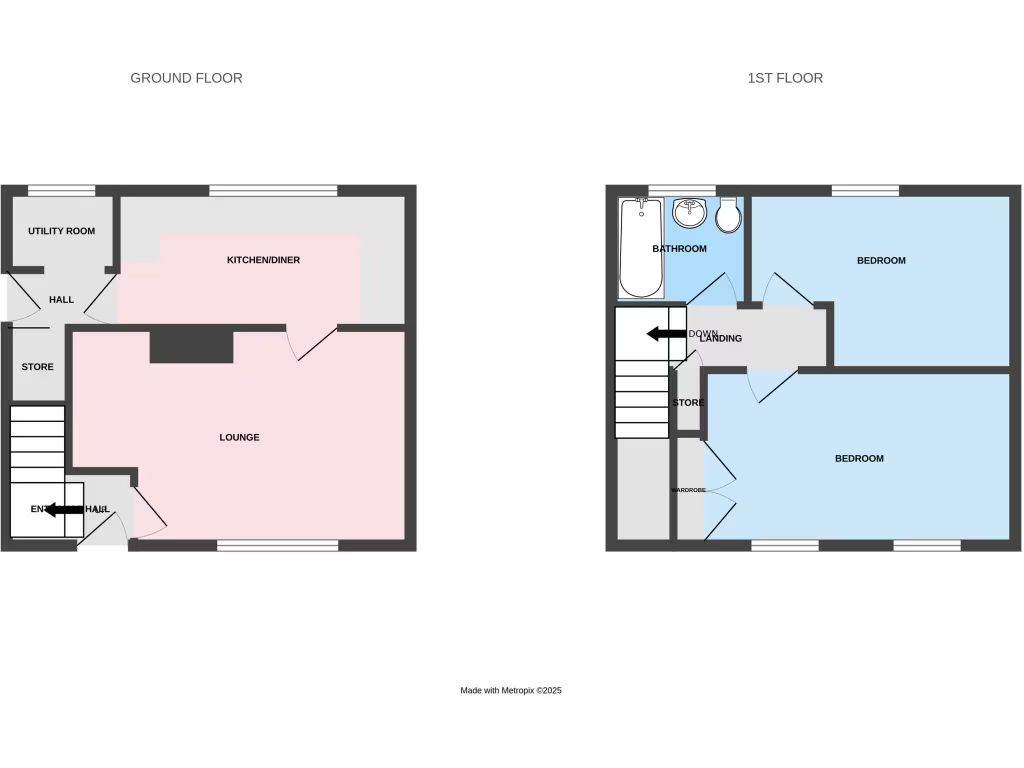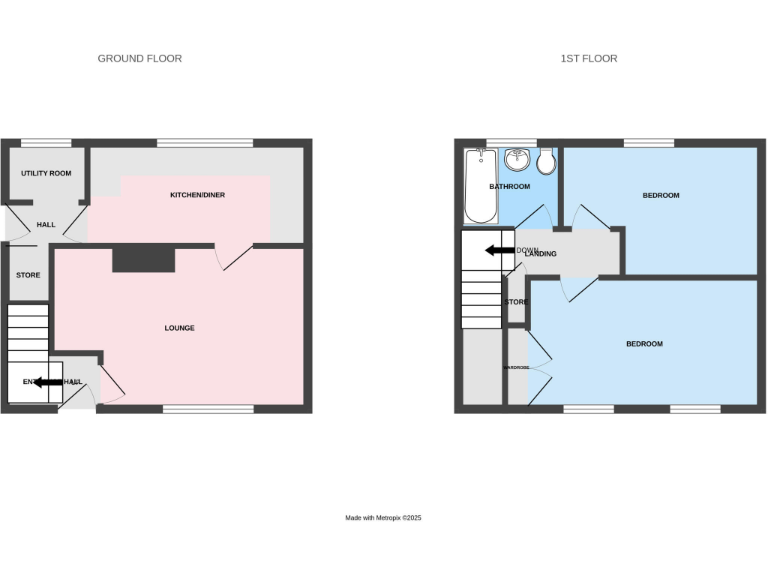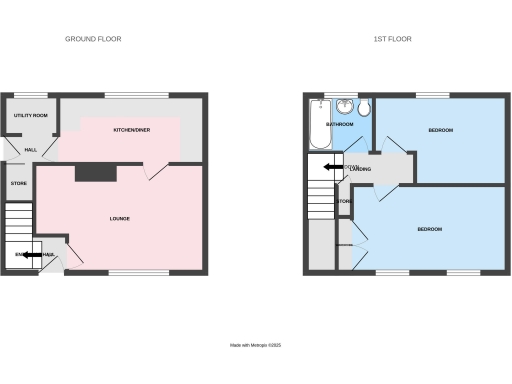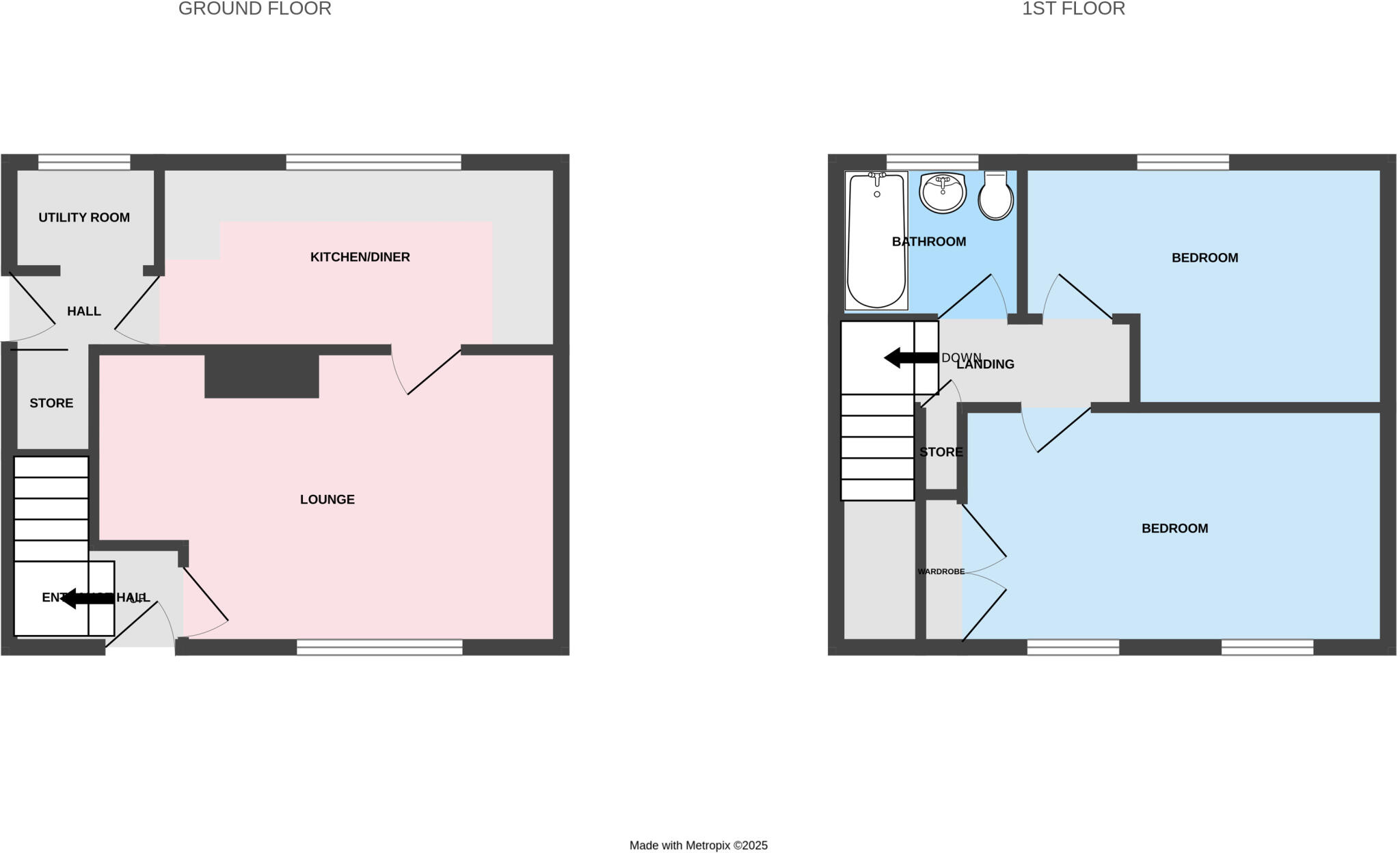Summary - 44 Valley Road, Overdale TF3 5BD
2 bed 1 bath End of Terrace
Well-presented two-bed starter home with extra garden space and utility room.
- Generous plot for an end-of-terrace with side and rear gardens
- Two double bedrooms and a modern family bathroom
- Modern kitchen/diner plus separate utility room
- Feature fireplace and large front window provide good natural light
- Freehold tenure; mains gas boiler and radiators
- On-street parking only; no guaranteed off-street spaces
- Cavity walls assumed uninsulated; potential retrofit needed
- Area classed as deprived; consider impact on long-term value
Bright, well-proportioned and presented, this two-bedroom end-of-terrace sits on a larger-than-typical plot for its type in Overdale. The layout suits a first-time buyer seeking move-in-ready accommodation: welcoming lounge with a feature fireplace, a modern kitchen/diner and a useful utility room that adds practical space. Two double bedrooms and a contemporary family bathroom complete the upstairs.
Outdoors the property benefits from a lawned front and an extended side garden that leads to a paved rear seating area and a large shed — rare extras for an end-of-terrace. Mains services, fast broadband and average mobile signal make the home practically ready for everyday life, while freehold tenure removes leasehold complications.
Buyers should note a few material points: the house is a modest footprint (905 sq ft) typical of post-war construction, and cavity walls are assumed to have no added insulation. On-street parking is the norm here; there’s no guaranteed off-street parking. The area is classified as comparatively deprived, which can affect future resale values and local investment levels. EPC currently TBC.
Overall this property offers sensible starter-home value — modernised interiors, extra garden space and useful outbuildings — balanced by modest size and some retrofit considerations. It will suit first-time buyers looking for a tidy, affordable home with scope for gradual improvement.
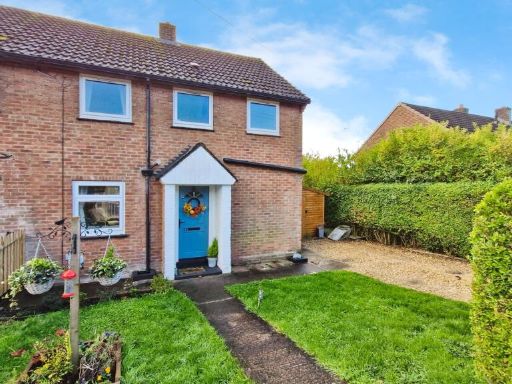 3 bedroom end of terrace house for sale in Hill Road, Telford, TF3 — £185,000 • 3 bed • 1 bath • 716 ft²
3 bedroom end of terrace house for sale in Hill Road, Telford, TF3 — £185,000 • 3 bed • 1 bath • 716 ft²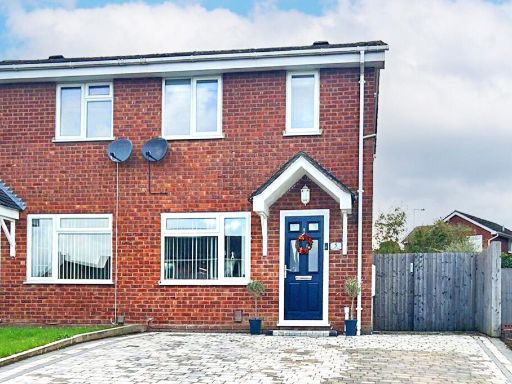 2 bedroom semi-detached house for sale in Garbett Road, Aqueduct, Telford, Shropshire, TF4 — £190,000 • 2 bed • 1 bath • 560 ft²
2 bedroom semi-detached house for sale in Garbett Road, Aqueduct, Telford, Shropshire, TF4 — £190,000 • 2 bed • 1 bath • 560 ft²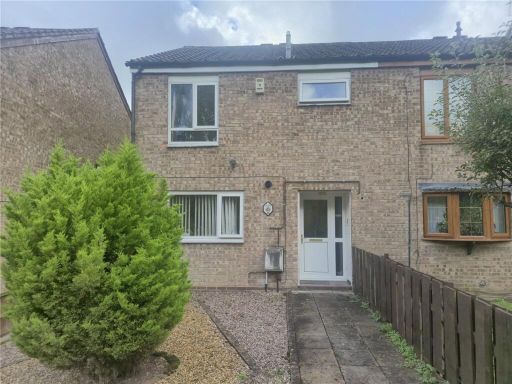 3 bedroom end of terrace house for sale in Lawns Wood, Malinslee, Telford, Shropshire, TF3 — £170,000 • 3 bed • 1 bath • 1034 ft²
3 bedroom end of terrace house for sale in Lawns Wood, Malinslee, Telford, Shropshire, TF3 — £170,000 • 3 bed • 1 bath • 1034 ft²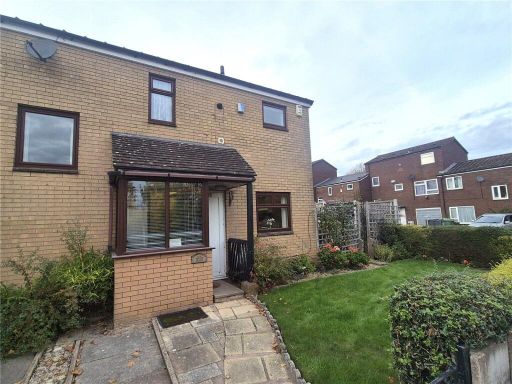 2 bedroom end of terrace house for sale in Boulton Grange, Randlay, Telford, Shropshire, TF3 — £170,000 • 2 bed • 1 bath
2 bedroom end of terrace house for sale in Boulton Grange, Randlay, Telford, Shropshire, TF3 — £170,000 • 2 bed • 1 bath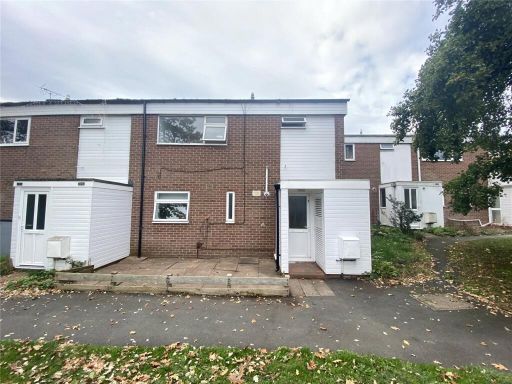 4 bedroom semi-detached house for sale in Bembridge, Telford, Shropshire, TF3 — £150,000 • 4 bed • 2 bath • 1023 ft²
4 bedroom semi-detached house for sale in Bembridge, Telford, Shropshire, TF3 — £150,000 • 4 bed • 2 bath • 1023 ft²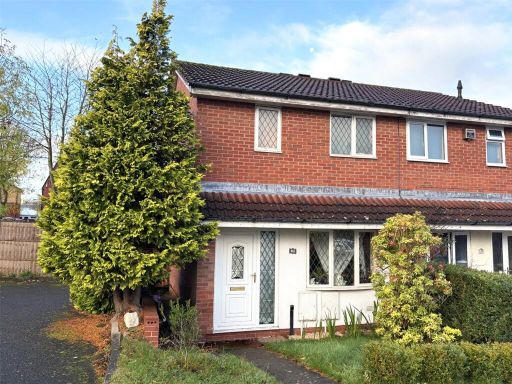 3 bedroom end of terrace house for sale in Charlecote Park, Telford, Shropshire, TF3 — £240,000 • 3 bed • 1 bath • 668 ft²
3 bedroom end of terrace house for sale in Charlecote Park, Telford, Shropshire, TF3 — £240,000 • 3 bed • 1 bath • 668 ft²