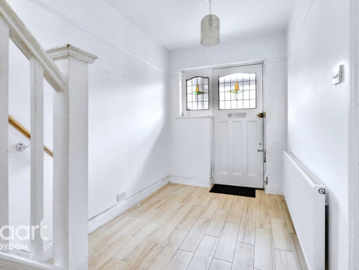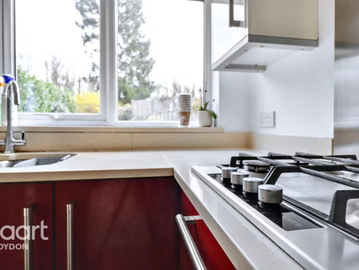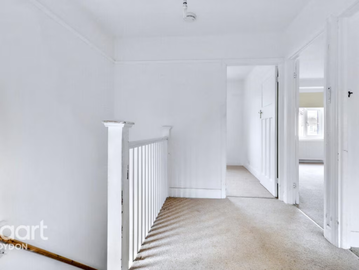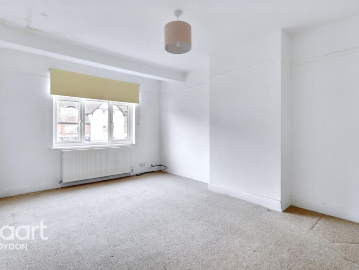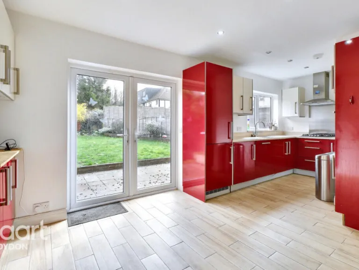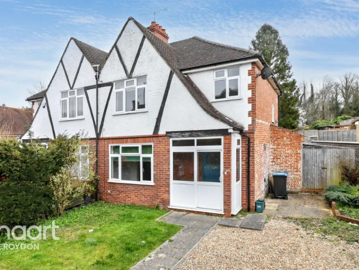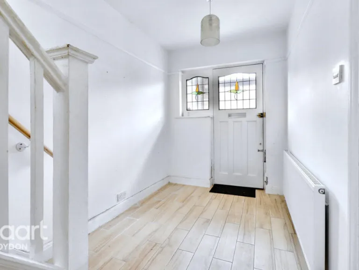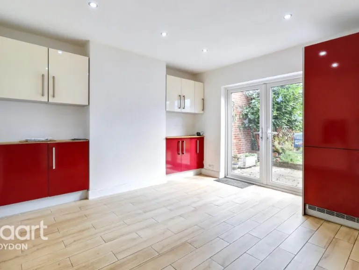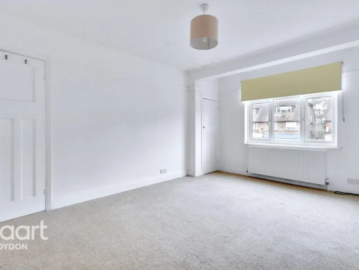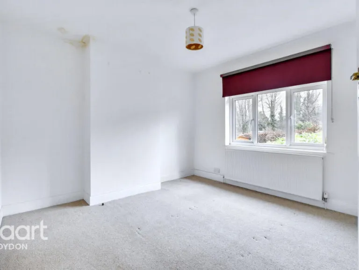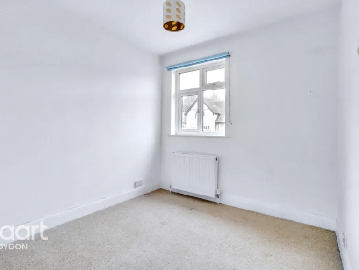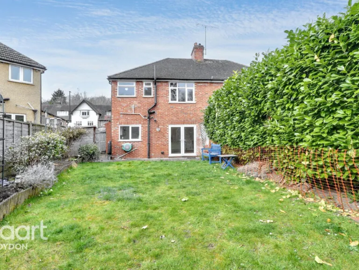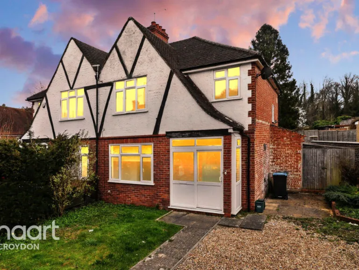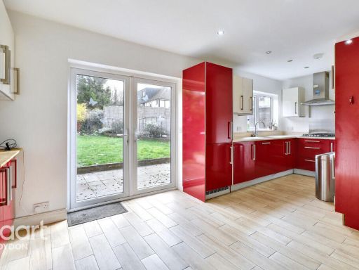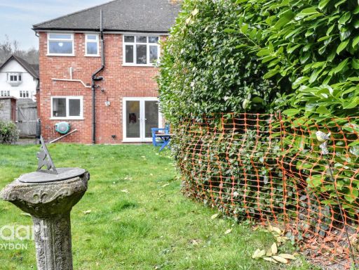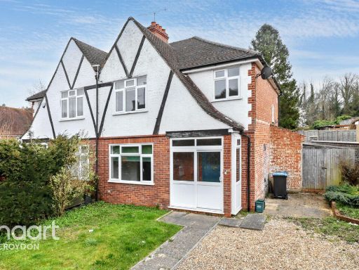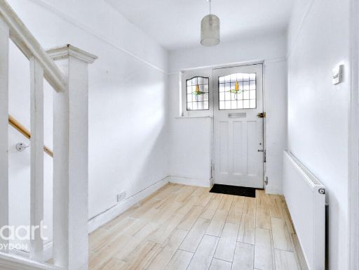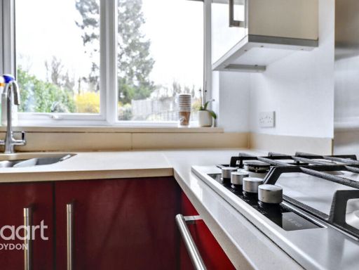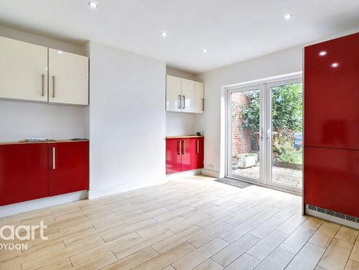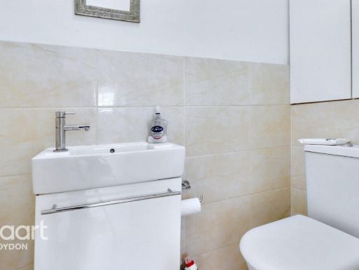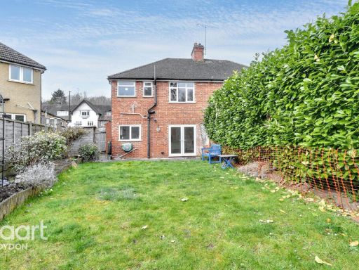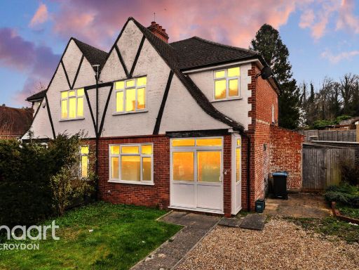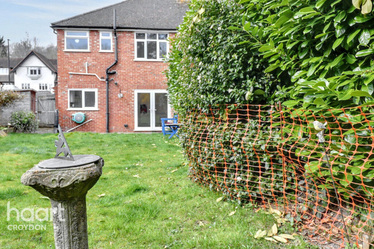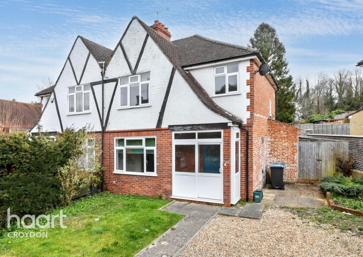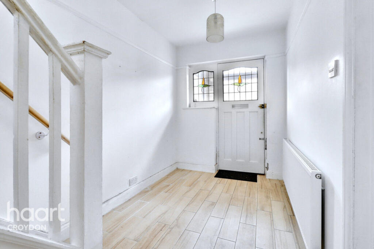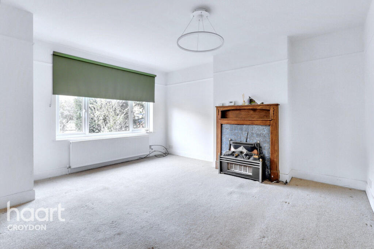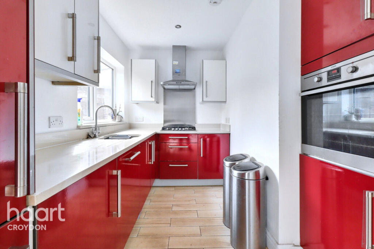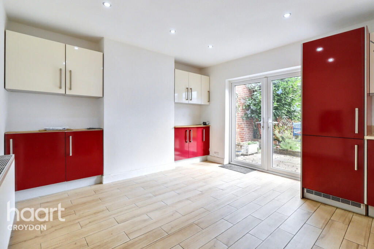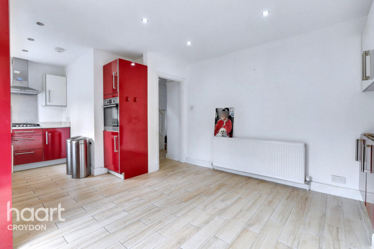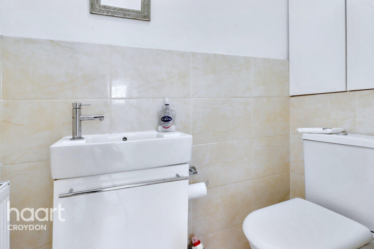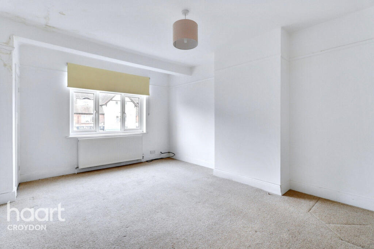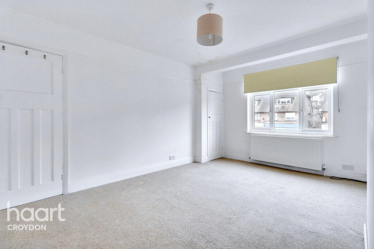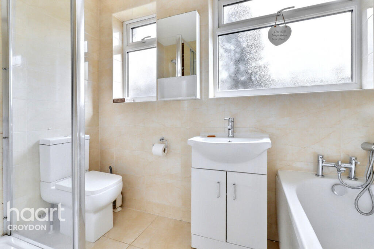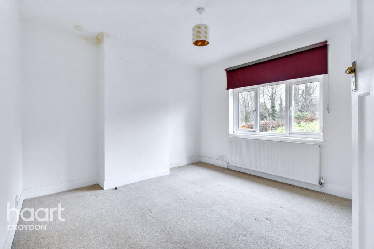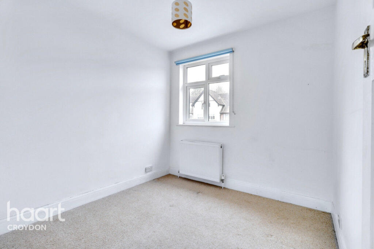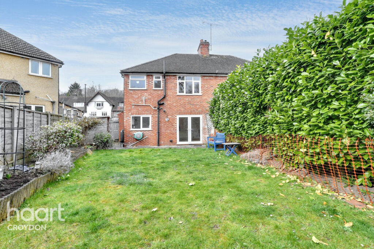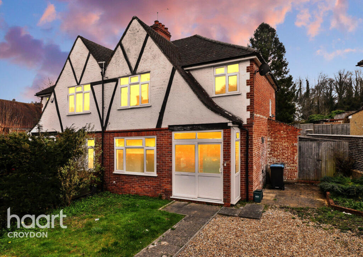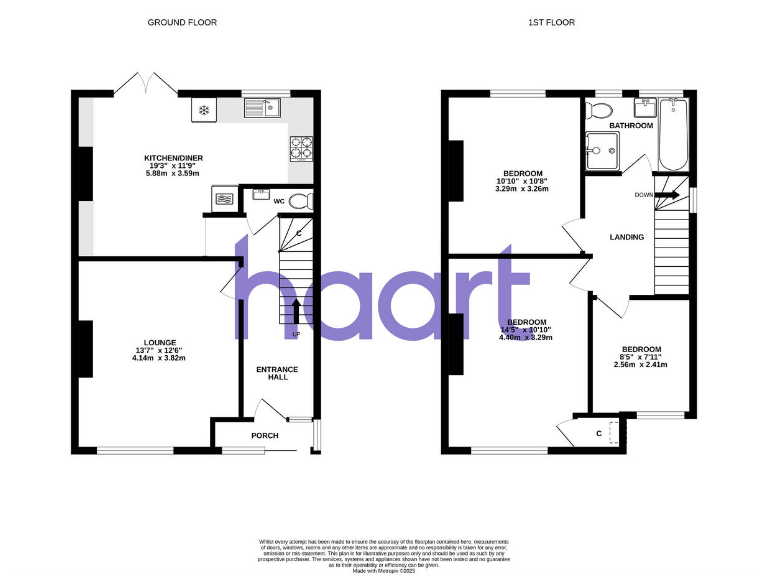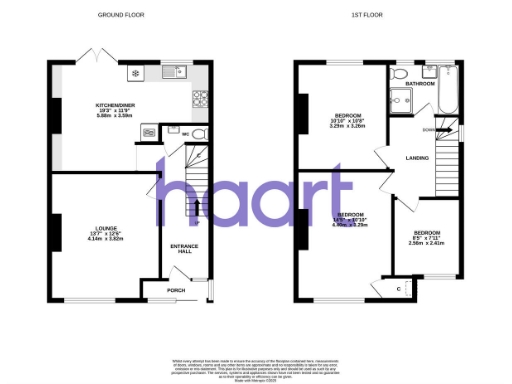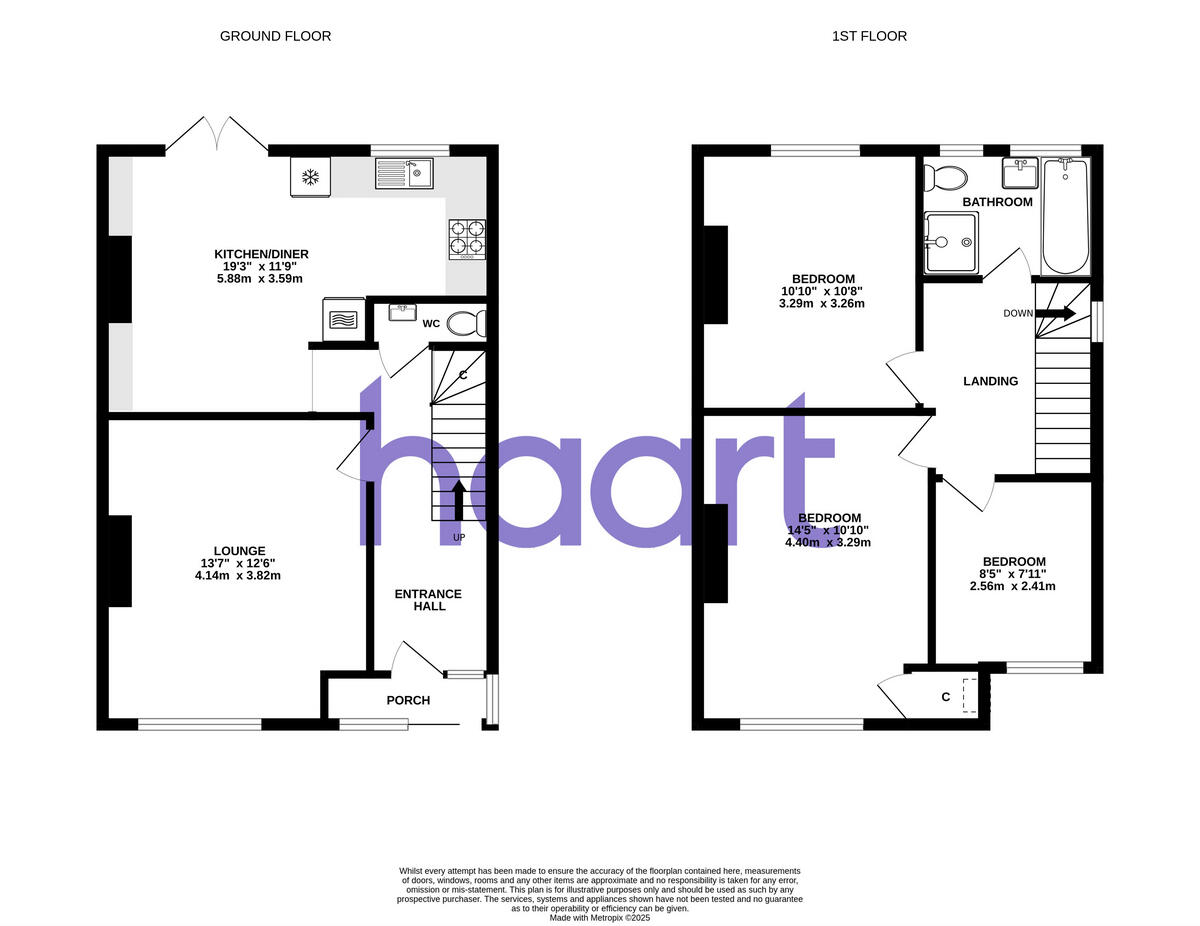Summary - 288 CROYDON ROAD CATERHAM CR3 6QH
3 bed 1 bath Semi-Detached
Chain-free three-bedroom home with a large garden and off-street parking.
Chain-free three-bedroom semi-detached house with private large rear garden
Open-plan kitchen/dining with modern fitted units and patio doors
Two double bedrooms plus one good single; generous landing storage
Off-street parking for several cars, potential to increase space
Fast broadband, mains gas boiler heating, double glazing post-2002
Located near good state and independent schools and shops
Medium flood risk for the area — insurance/mitigation advised
Cavity walls presumed uninsulated — consider energy-efficiency work
This chain-free three-bedroom semi-detached house on Croydon Road offers a compact yet well-laid-out family home with surprisingly generous outdoor space. The ground floor provides a larger-than-average entrance hall, a tidy downstairs W.C., a reception room with a feature fireplace, and an open-plan kitchen/dining area that opens onto a substantial rear garden. Modern fitted units and integrated appliances help the kitchen feel contemporary and practical.
Upstairs the property has two large double bedrooms and a good-size single, served by a family bathroom with a four-piece suite and separate shower cubicle. The generous landing and built-in alcove storage add useful day-to-day practicality. Off-street parking at the front currently accommodates several cars and could be extended further if required.
Practical advantages include fast broadband, mains gas central heating with boiler and radiators, and double glazing fitted post-2002. The house sits in an established residential area with good schools, local shops, and regular rail links to London via Caterham and Whyteleafe South stations, while the North Downs countryside is close by for outdoor leisure.
Notable considerations: the property sits within a medium flood-risk zone and the cavity walls are understood to have no insulation, which may affect running costs. The internal footprint is relatively small (approximately 738 sq ft) so buyers wanting larger living volumes should check room sizes. Overall this is a tidy, move-in-ready family home with scope to modernise energy performance and expand parking if desired.
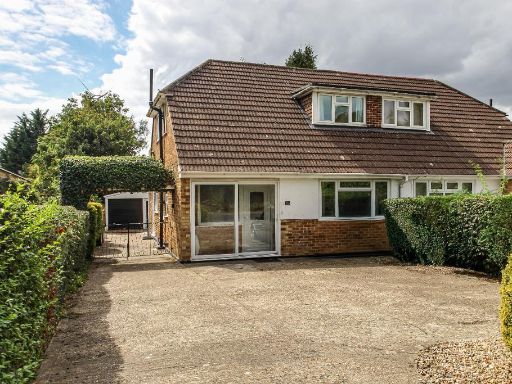 3 bedroom semi-detached house for sale in Buxton Lane, Caterham, CR3 5HN, CR3 — £525,000 • 3 bed • 2 bath • 1147 ft²
3 bedroom semi-detached house for sale in Buxton Lane, Caterham, CR3 5HN, CR3 — £525,000 • 3 bed • 2 bath • 1147 ft²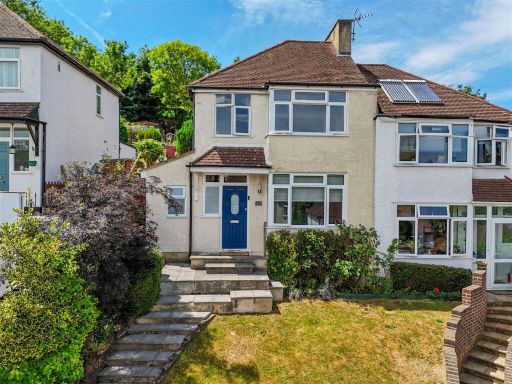 3 bedroom house for sale in Newstead Rise, Caterham, CR3 — £450,000 • 3 bed • 2 bath • 991 ft²
3 bedroom house for sale in Newstead Rise, Caterham, CR3 — £450,000 • 3 bed • 2 bath • 991 ft²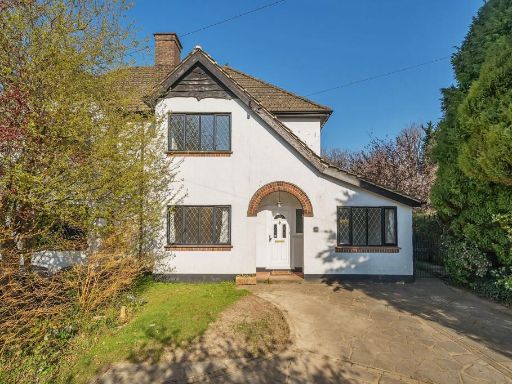 3 bedroom semi-detached house for sale in Buxton Lane, Caterham, CR3 — £600,000 • 3 bed • 2 bath • 1313 ft²
3 bedroom semi-detached house for sale in Buxton Lane, Caterham, CR3 — £600,000 • 3 bed • 2 bath • 1313 ft²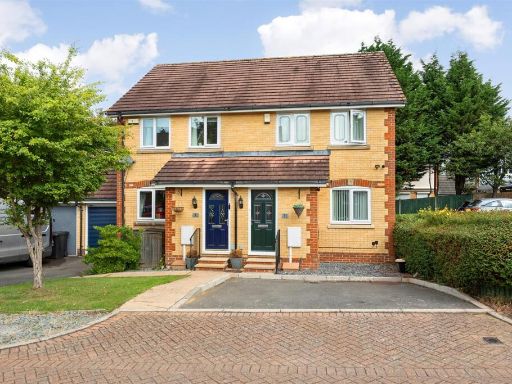 3 bedroom semi-detached house for sale in Gwynne Road, Caterham, CR3 — £475,000 • 3 bed • 1 bath • 948 ft²
3 bedroom semi-detached house for sale in Gwynne Road, Caterham, CR3 — £475,000 • 3 bed • 1 bath • 948 ft²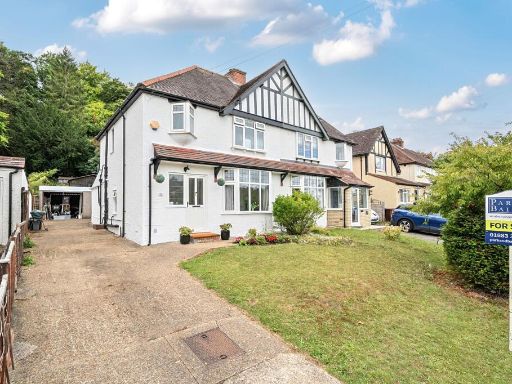 3 bedroom semi-detached house for sale in Markville Gardens, Caterham, CR3 — £575,000 • 3 bed • 1 bath • 1495 ft²
3 bedroom semi-detached house for sale in Markville Gardens, Caterham, CR3 — £575,000 • 3 bed • 1 bath • 1495 ft²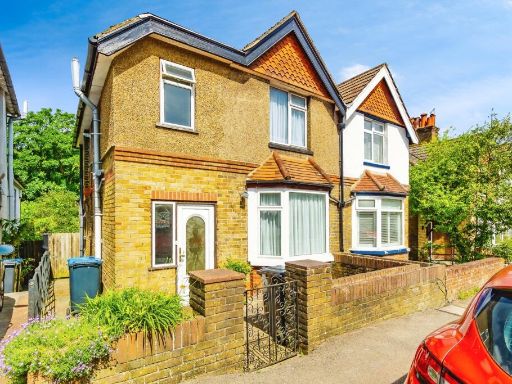 3 bedroom semi-detached house for sale in Croydon Road, Caterham, Surrey, CR3 — £450,000 • 3 bed • 1 bath • 1000 ft²
3 bedroom semi-detached house for sale in Croydon Road, Caterham, Surrey, CR3 — £450,000 • 3 bed • 1 bath • 1000 ft²


