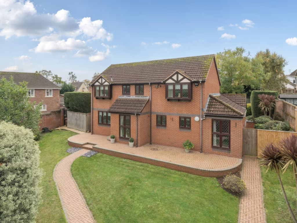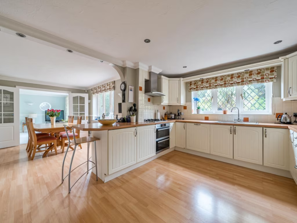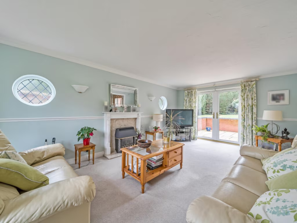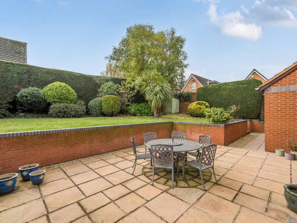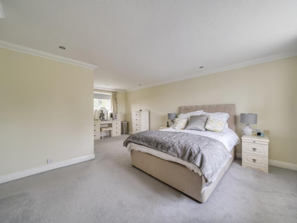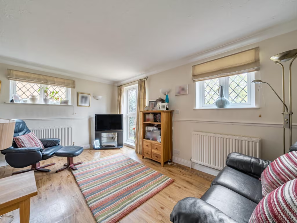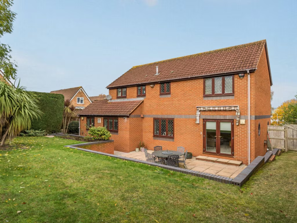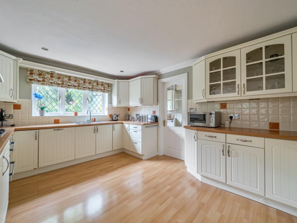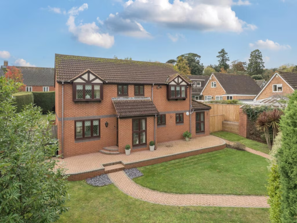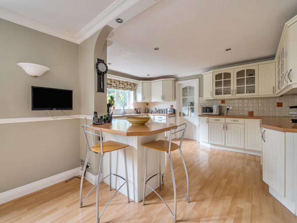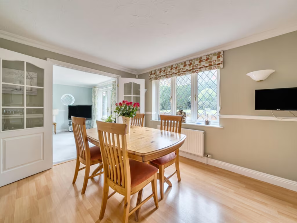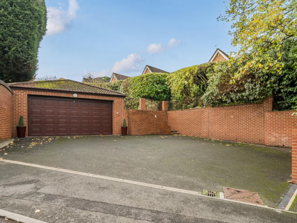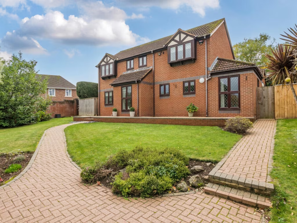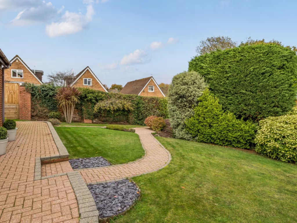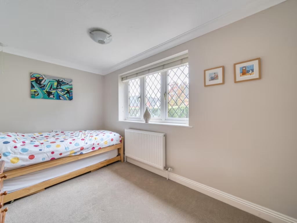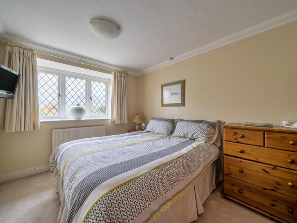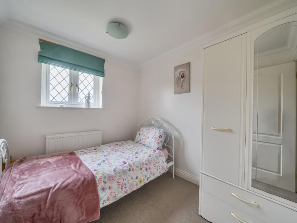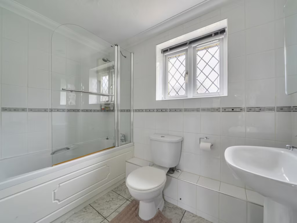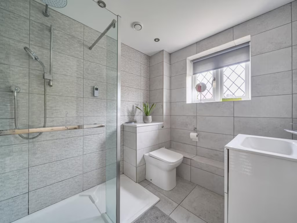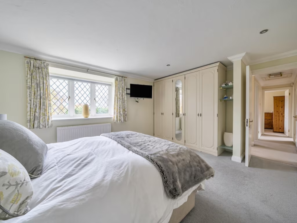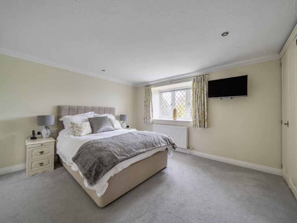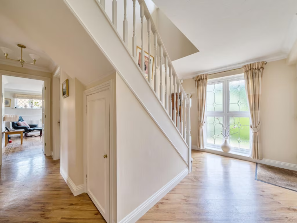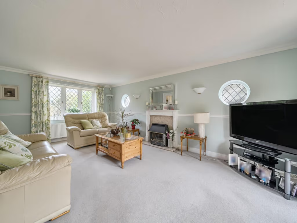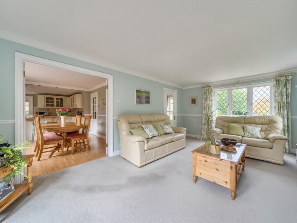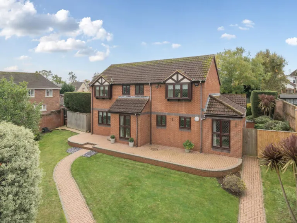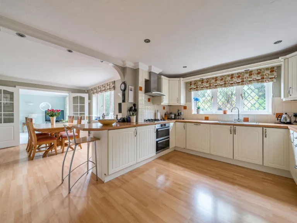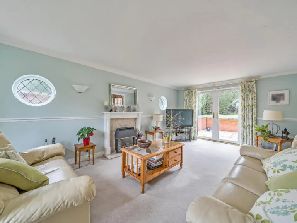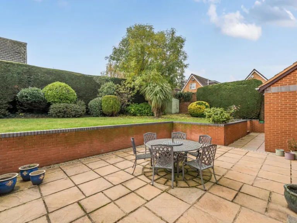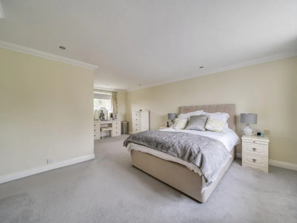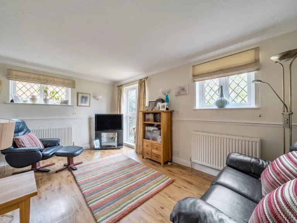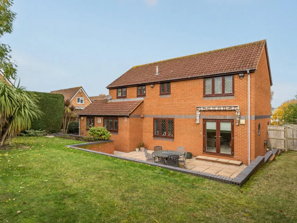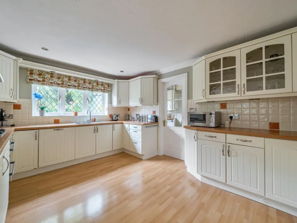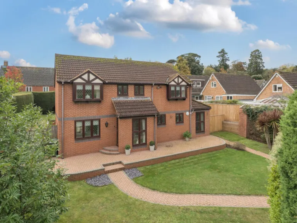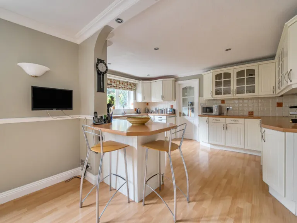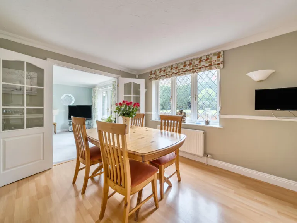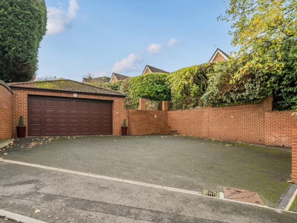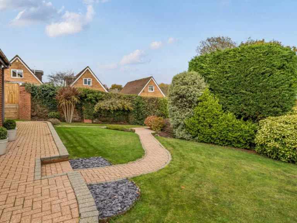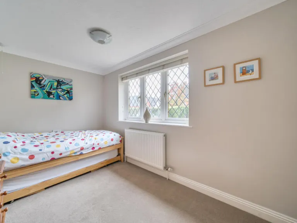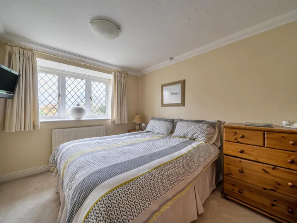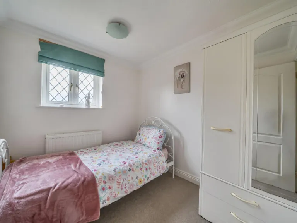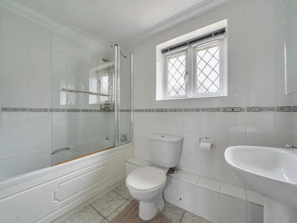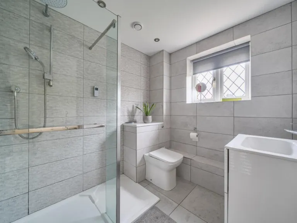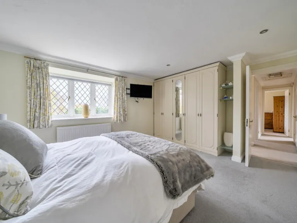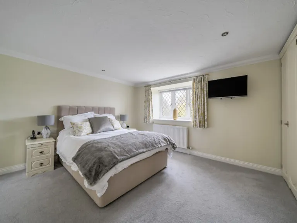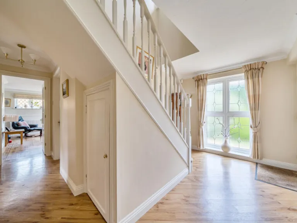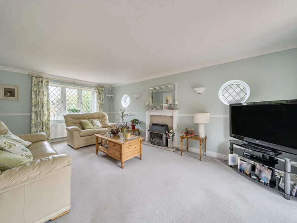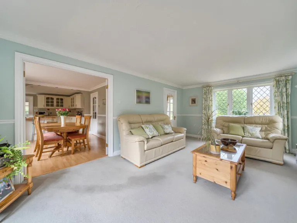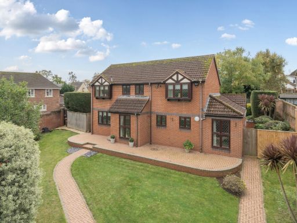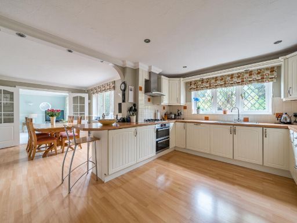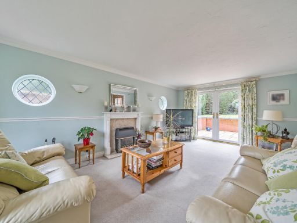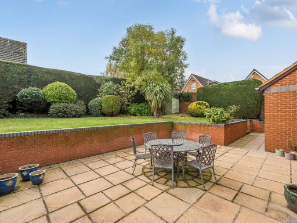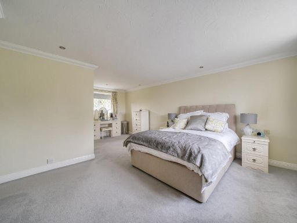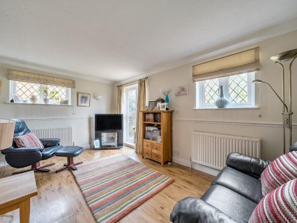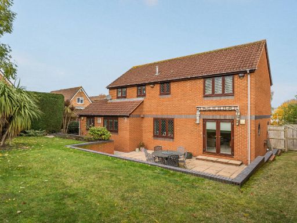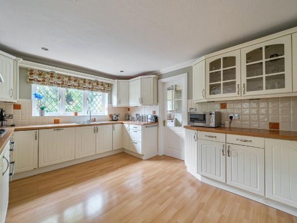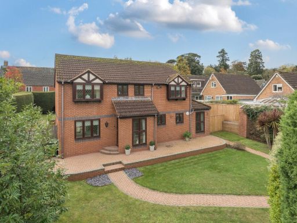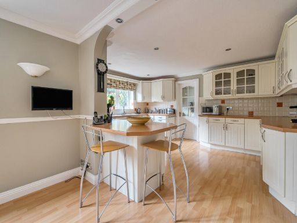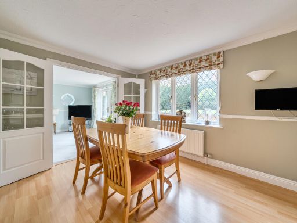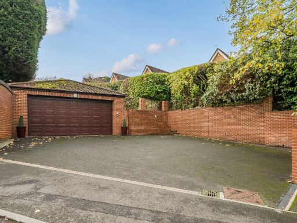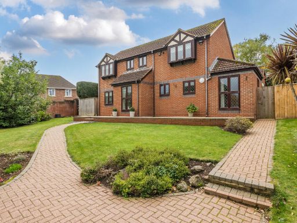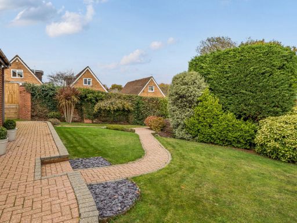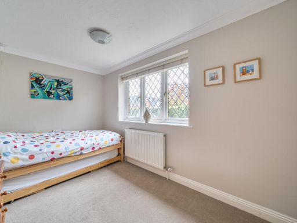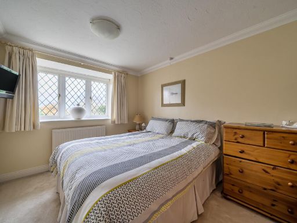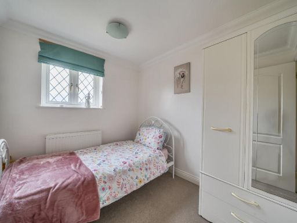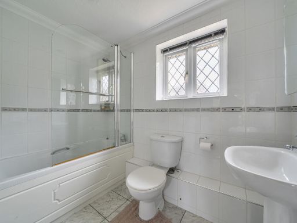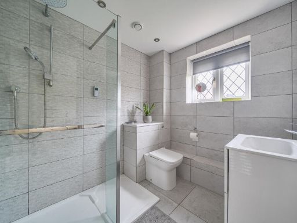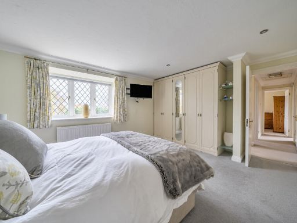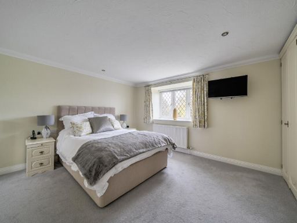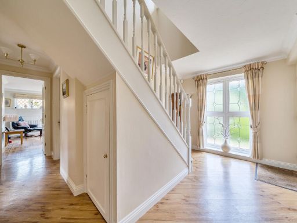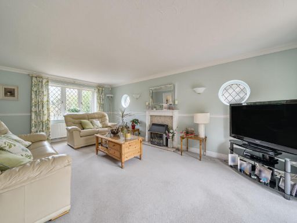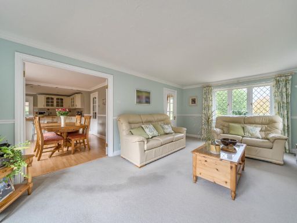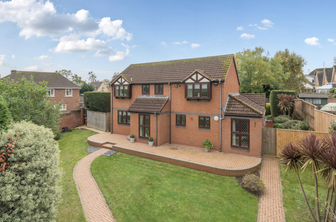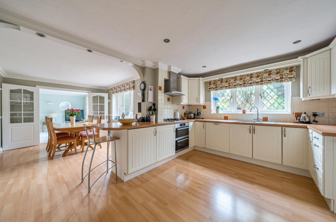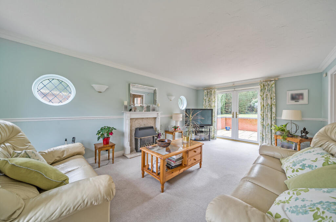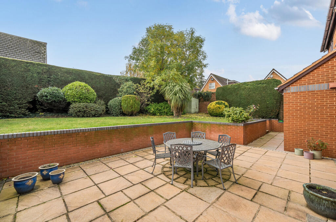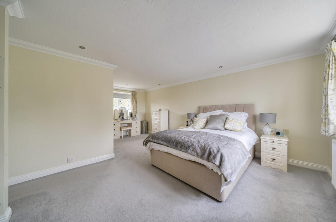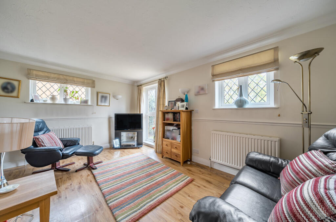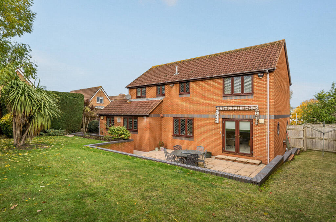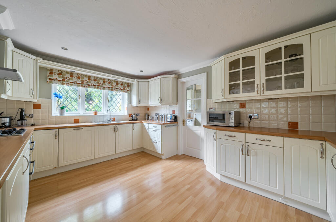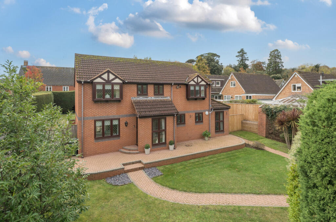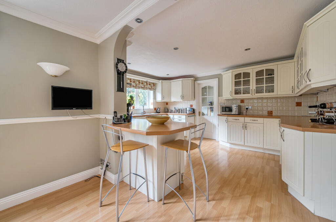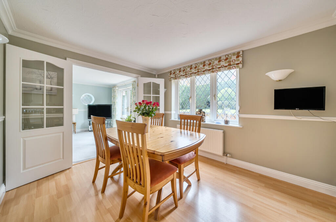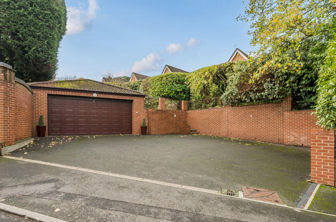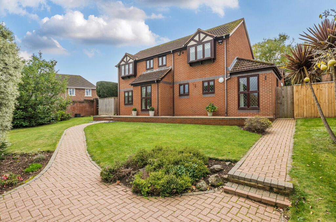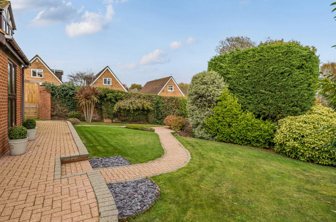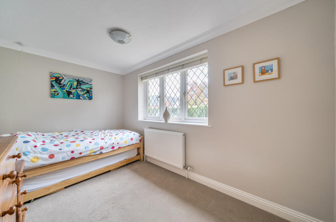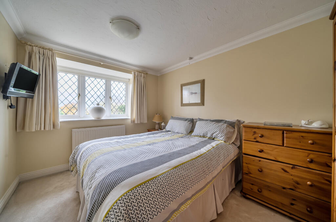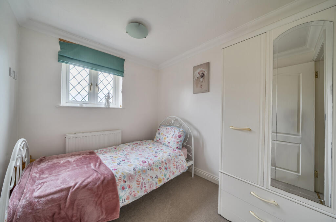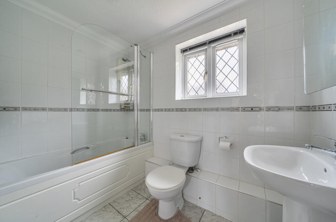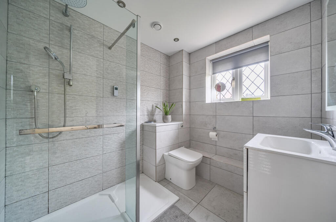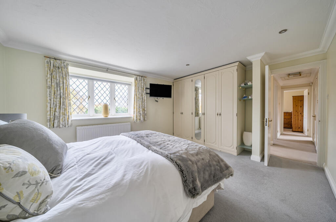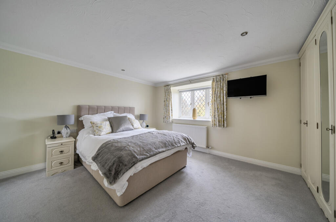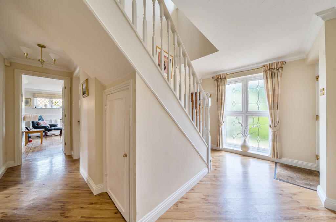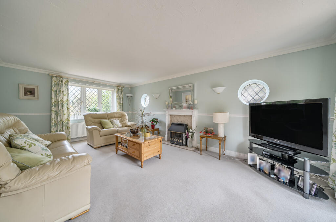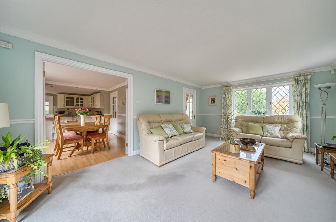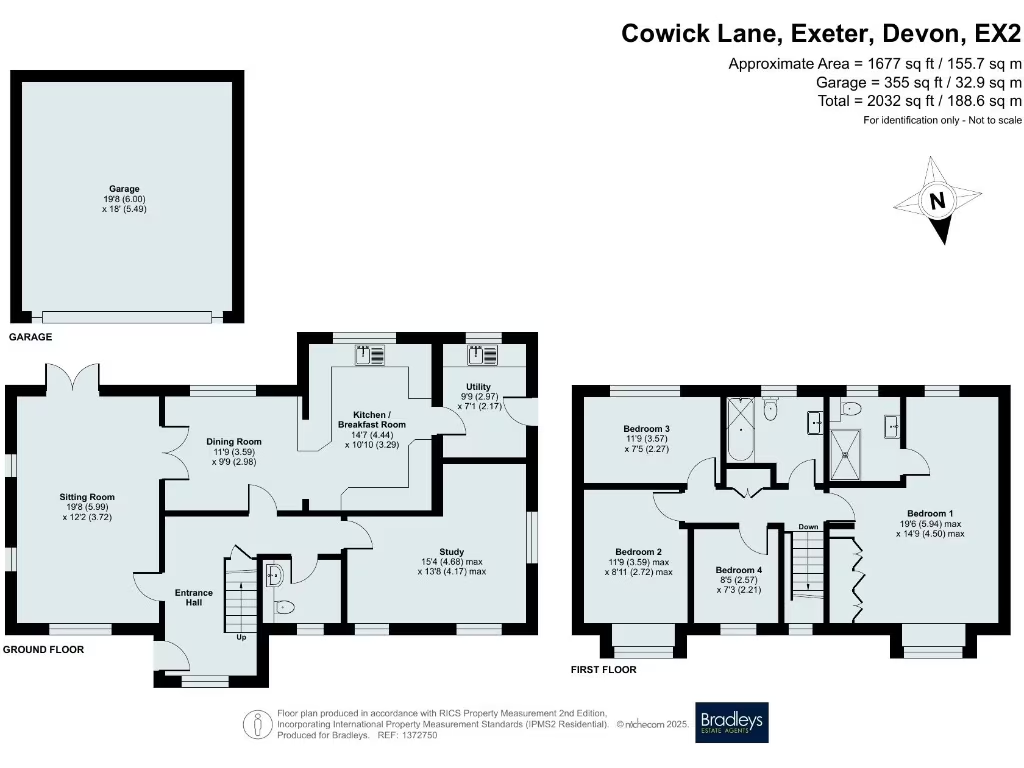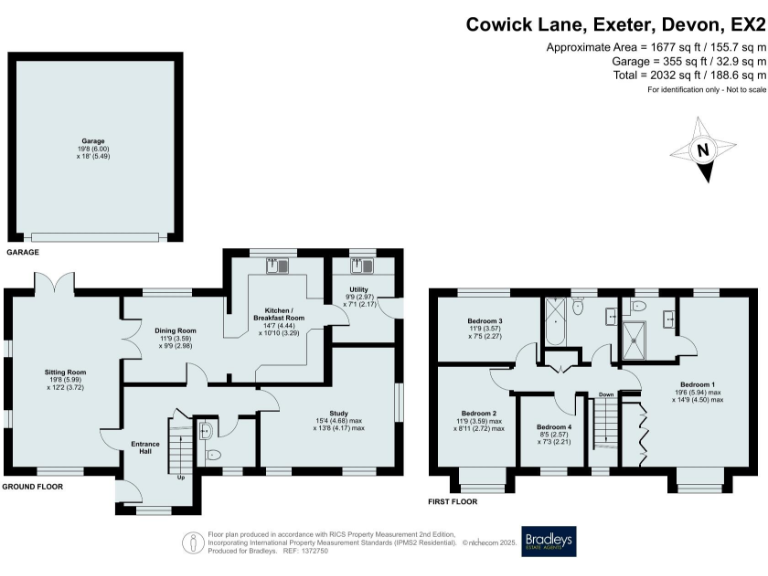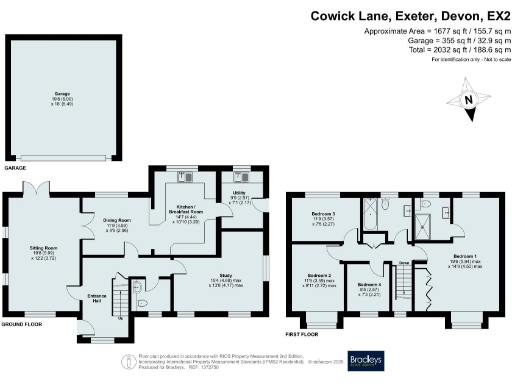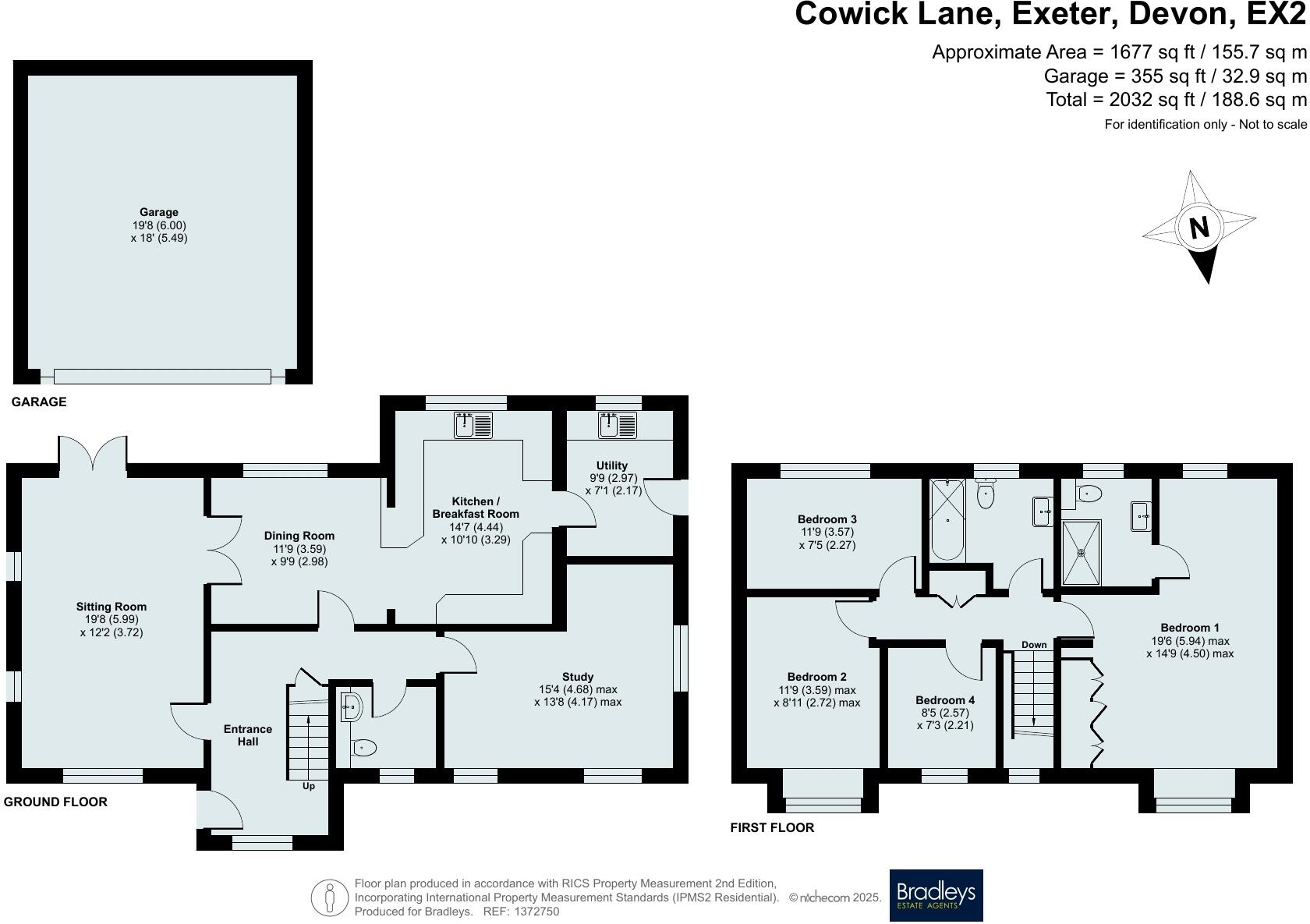Summary - Cowick Lane, Exeter, Devon, EX2 EX2 9HY
4 bed 2 bath Detached
Spacious four-bedroom property with double garage and expansive, well-kept wraparound gardens.
Large dual-aspect lounge and spacious open-plan kitchen/diner
Four generous bedrooms with en-suite to the master
Double garage plus generous driveway for multiple cars
Wraparound, well-maintained gardens on a large rectangular plot
Study/reception room suitable for home working
Built before 1900; external walls likely uninsulated (insulation may be needed)
Double glazing and mains gas central heating installed
Expensive council tax band; factor ongoing costs into budget
Set on a generous rectangular plot in a comfortable, affluent part of Exeter, this freehold four-bedroom house combines spacious family living with useful outbuildings. The ground floor offers a large dual-aspect lounge, open-plan kitchen/diner and an additional study/reception room — layout suited to family life and home working. Upstairs there are four generous bedrooms, with an en-suite to the master and a principal family bathroom.
Outdoors the property benefits from well-maintained wraparound gardens, a double garage and a generous driveway providing ample parking. The plot size and garden offer scope for modest landscaping or external improvements to personalise the outside space. Broadband is fast and local crime is low; several well-rated primary and secondary schools are within easy reach.
Practical considerations: the house dates from before 1900 and external walls are granite/whinstone with assumed no insulation — energy-efficiency upgrades may be required. Double glazing and gas central heating are in place, but the property sits in an expensive council tax band. Despite being presented in good order, buyers seeking the highest thermal performance should budget for insulation or improvement works.
Overall this is a roomy, well-proportioned family property in a desirable neighbourhood, offering immediate liveability with clear potential for targeted energy and landscaping upgrades. A viewing is recommended to appreciate the scale, room proportions and garden at close quarters.
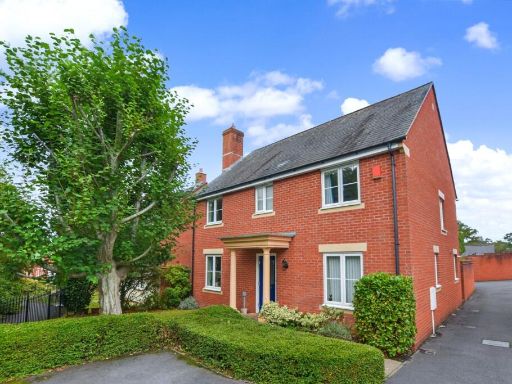 4 bedroom detached house for sale in Dart Walk, Exeter, Devon, EX2 — £535,000 • 4 bed • 2 bath • 1074 ft²
4 bedroom detached house for sale in Dart Walk, Exeter, Devon, EX2 — £535,000 • 4 bed • 2 bath • 1074 ft²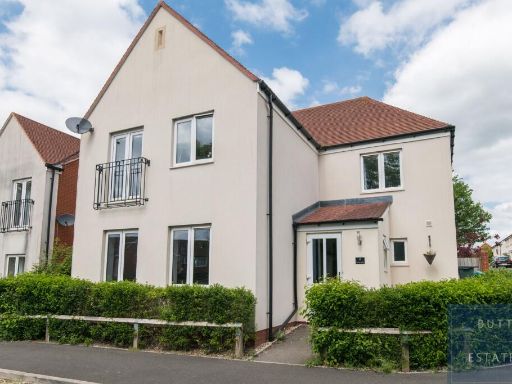 4 bedroom detached house for sale in Roman Way, Exeter, EX5 — £375,000 • 4 bed • 2 bath • 1206 ft²
4 bedroom detached house for sale in Roman Way, Exeter, EX5 — £375,000 • 4 bed • 2 bath • 1206 ft²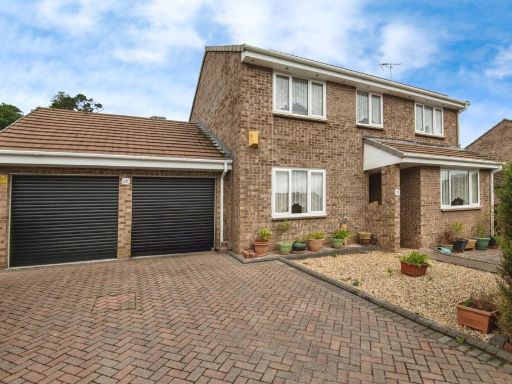 4 bedroom detached house for sale in Florida Drive, Exeter, Devon, EX4 — £500,000 • 4 bed • 2 bath • 1849 ft²
4 bedroom detached house for sale in Florida Drive, Exeter, Devon, EX4 — £500,000 • 4 bed • 2 bath • 1849 ft²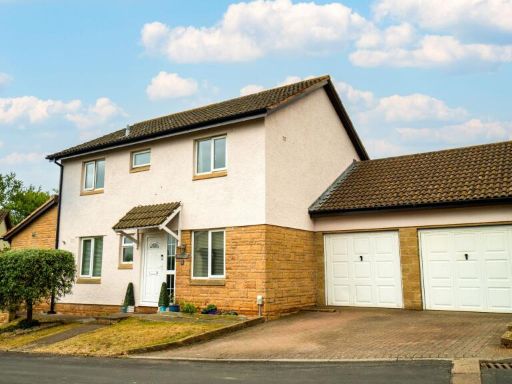 4 bedroom detached house for sale in Two Acre Court, Exeter EX2 8YE, EX2 — £500,000 • 4 bed • 2 bath • 1184 ft²
4 bedroom detached house for sale in Two Acre Court, Exeter EX2 8YE, EX2 — £500,000 • 4 bed • 2 bath • 1184 ft²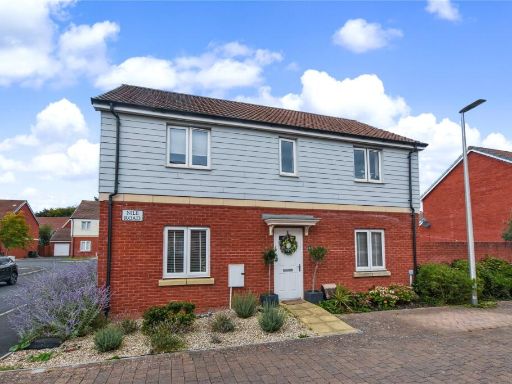 4 bedroom detached house for sale in Nile Road, Exeter, Devon, EX2 — £410,000 • 4 bed • 2 bath • 969 ft²
4 bedroom detached house for sale in Nile Road, Exeter, Devon, EX2 — £410,000 • 4 bed • 2 bath • 969 ft² 4 bedroom detached house for sale in Exeter, Devon, EX2 — £499,000 • 4 bed • 3 bath • 1408 ft²
4 bedroom detached house for sale in Exeter, Devon, EX2 — £499,000 • 4 bed • 3 bath • 1408 ft²