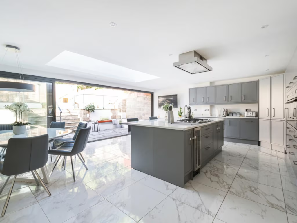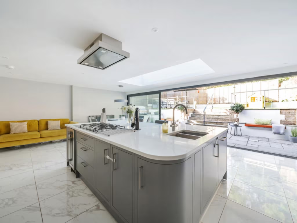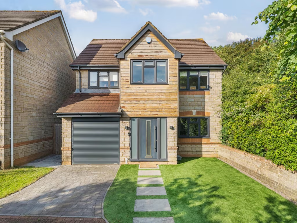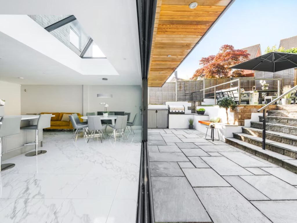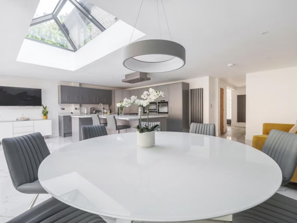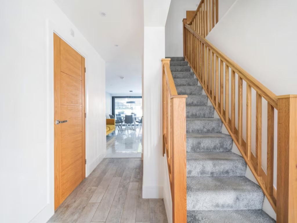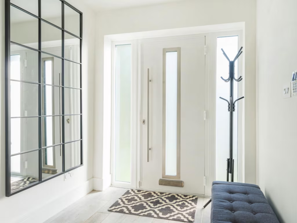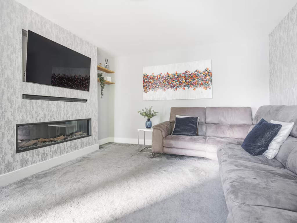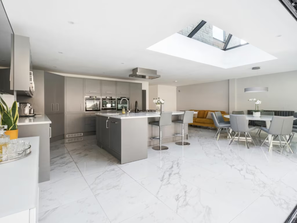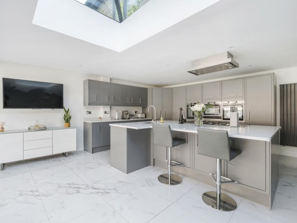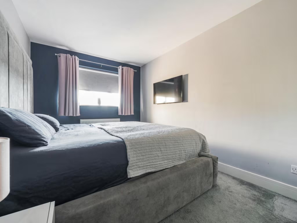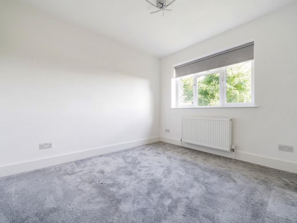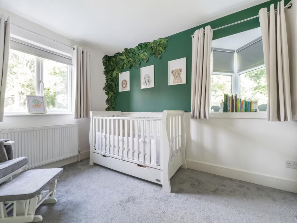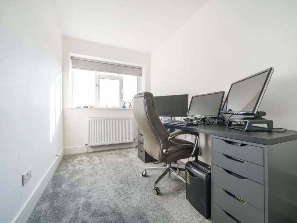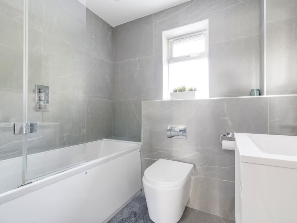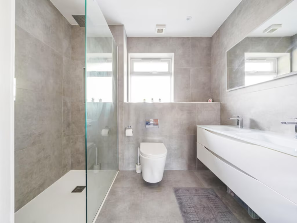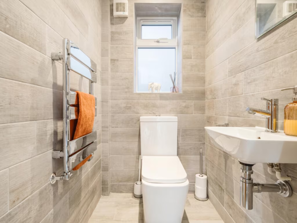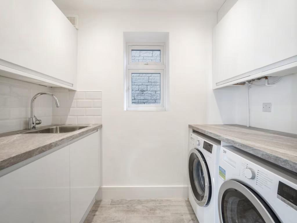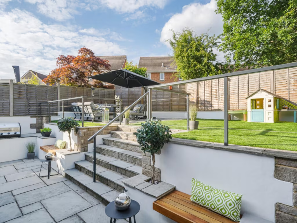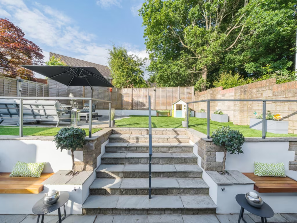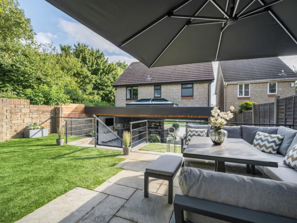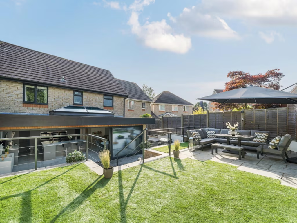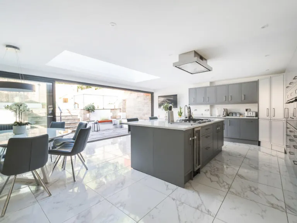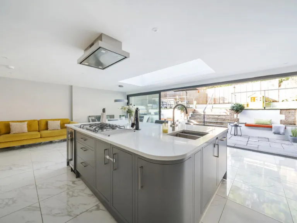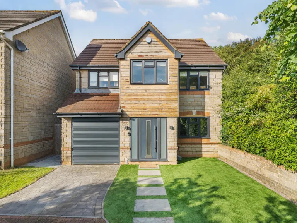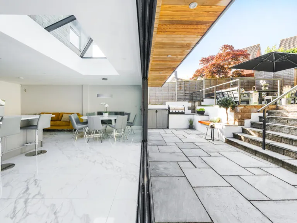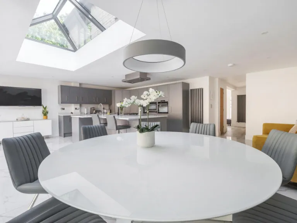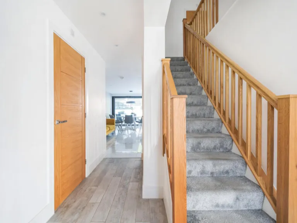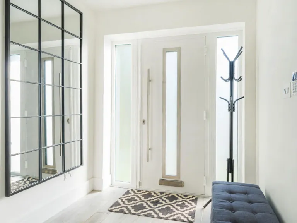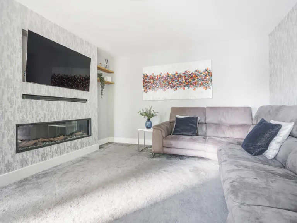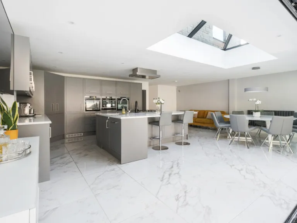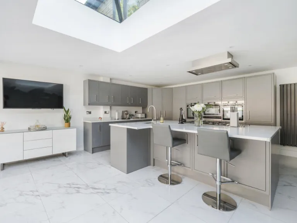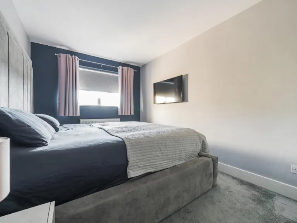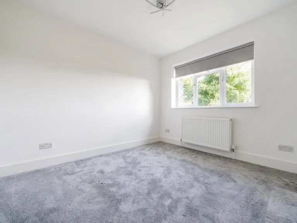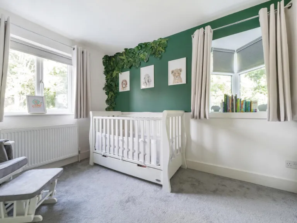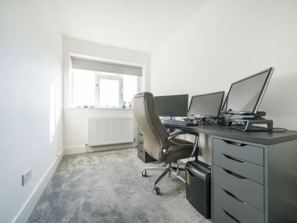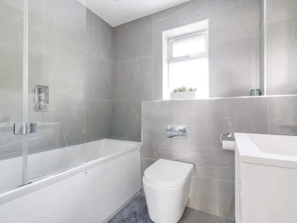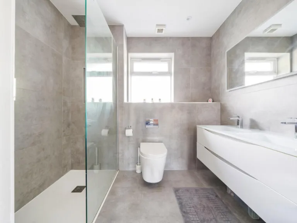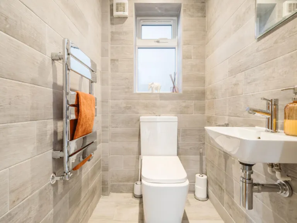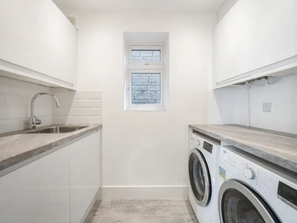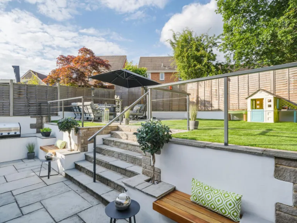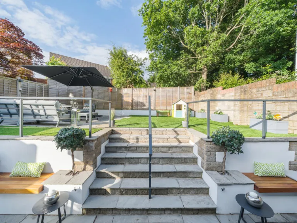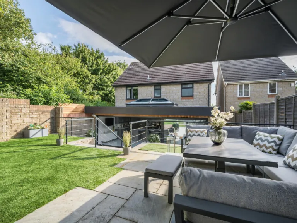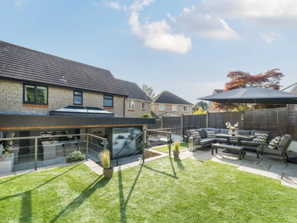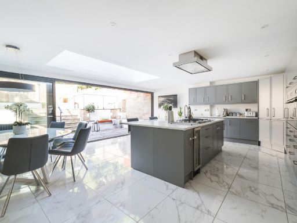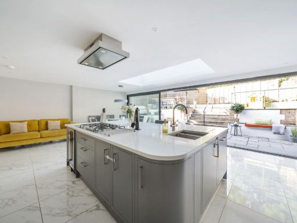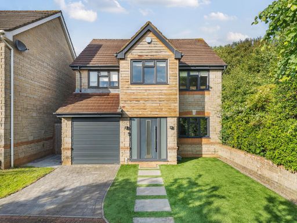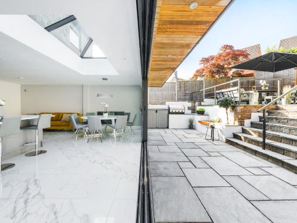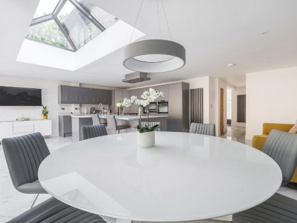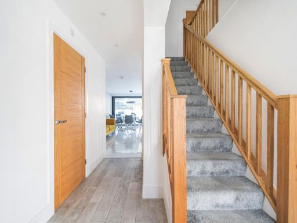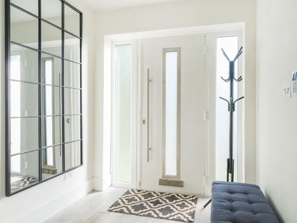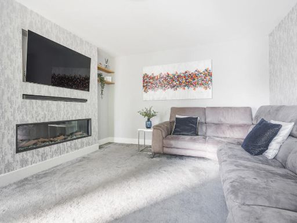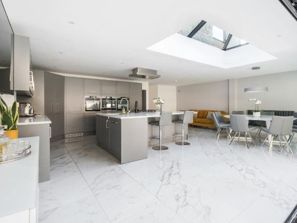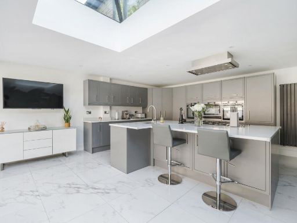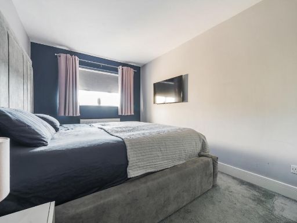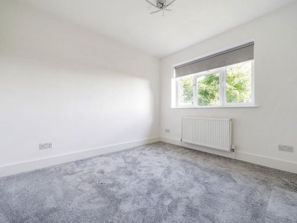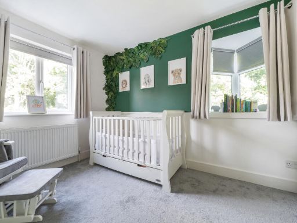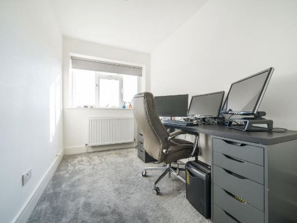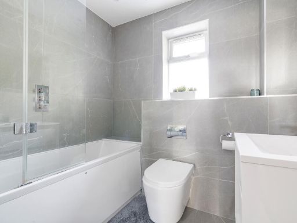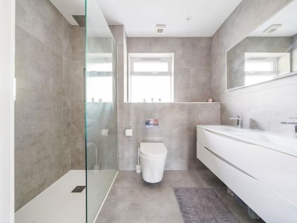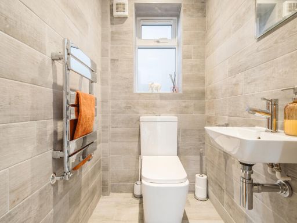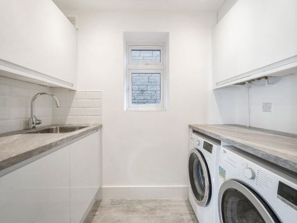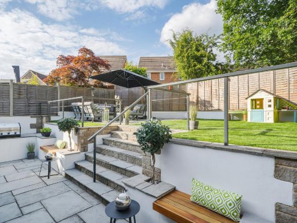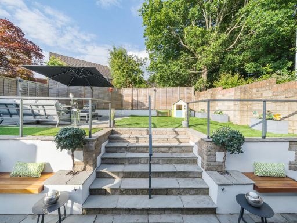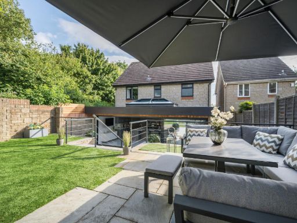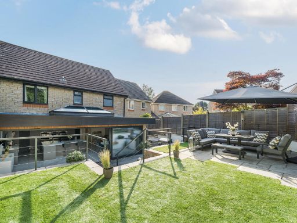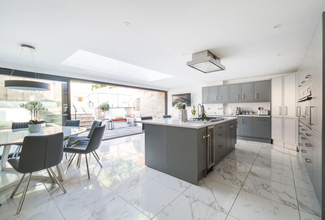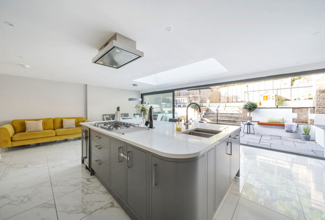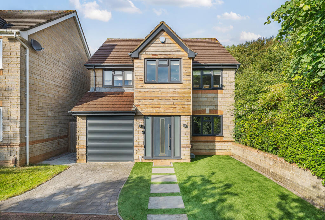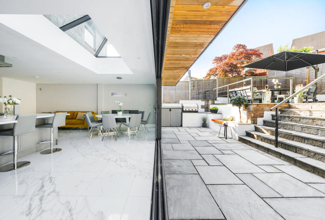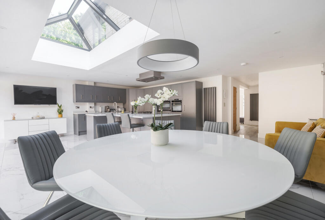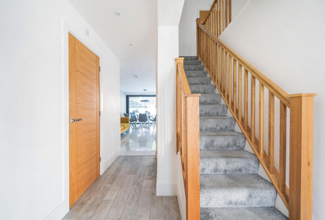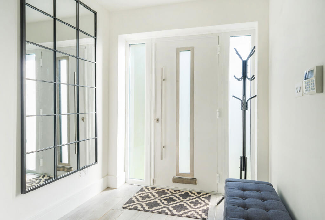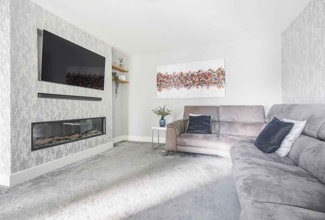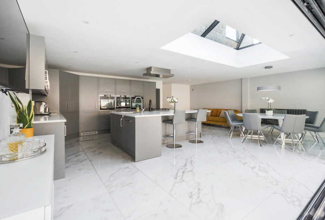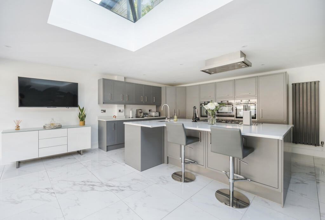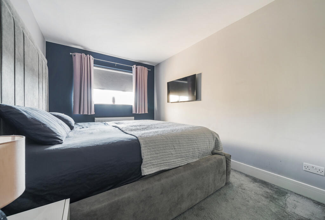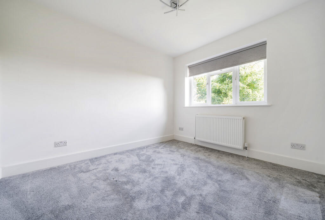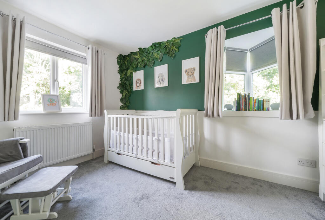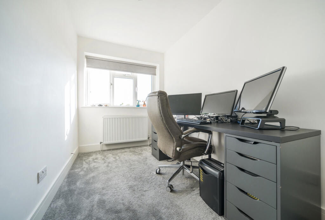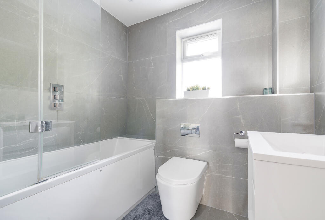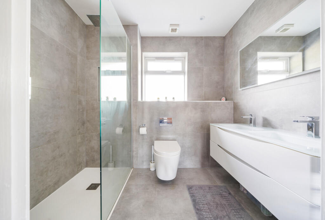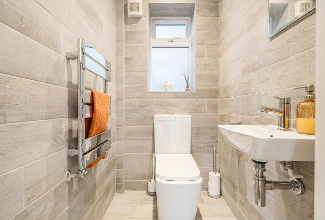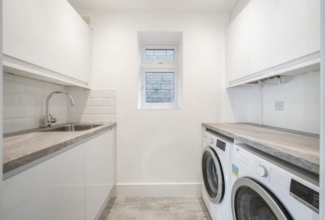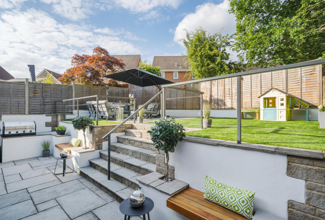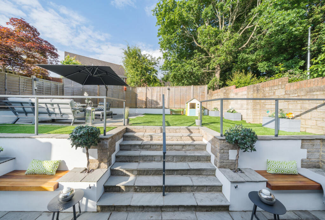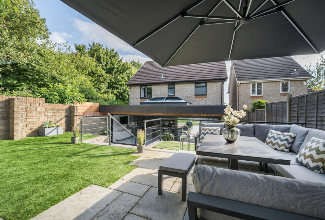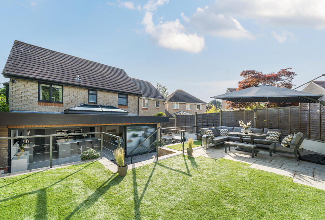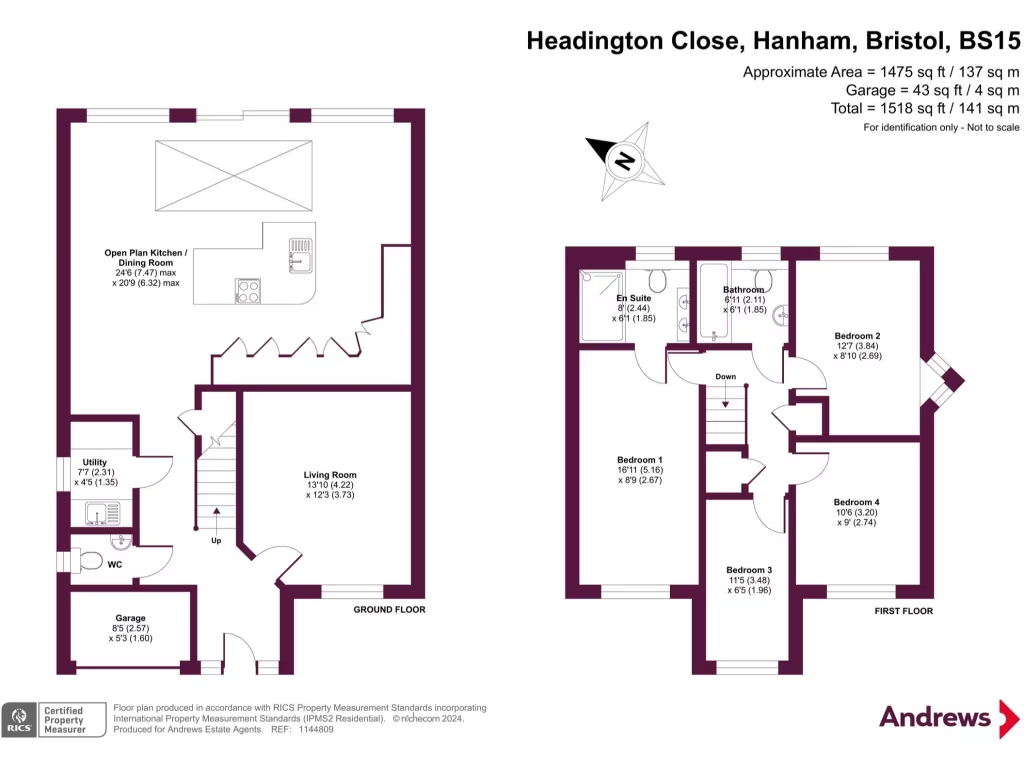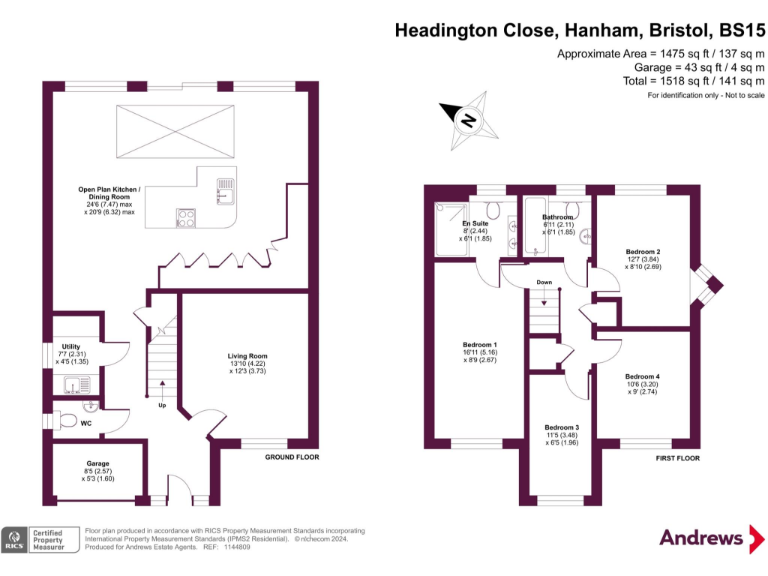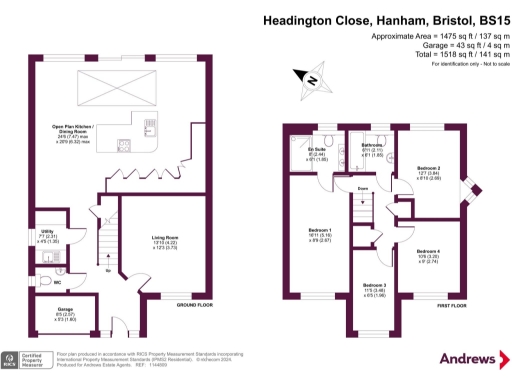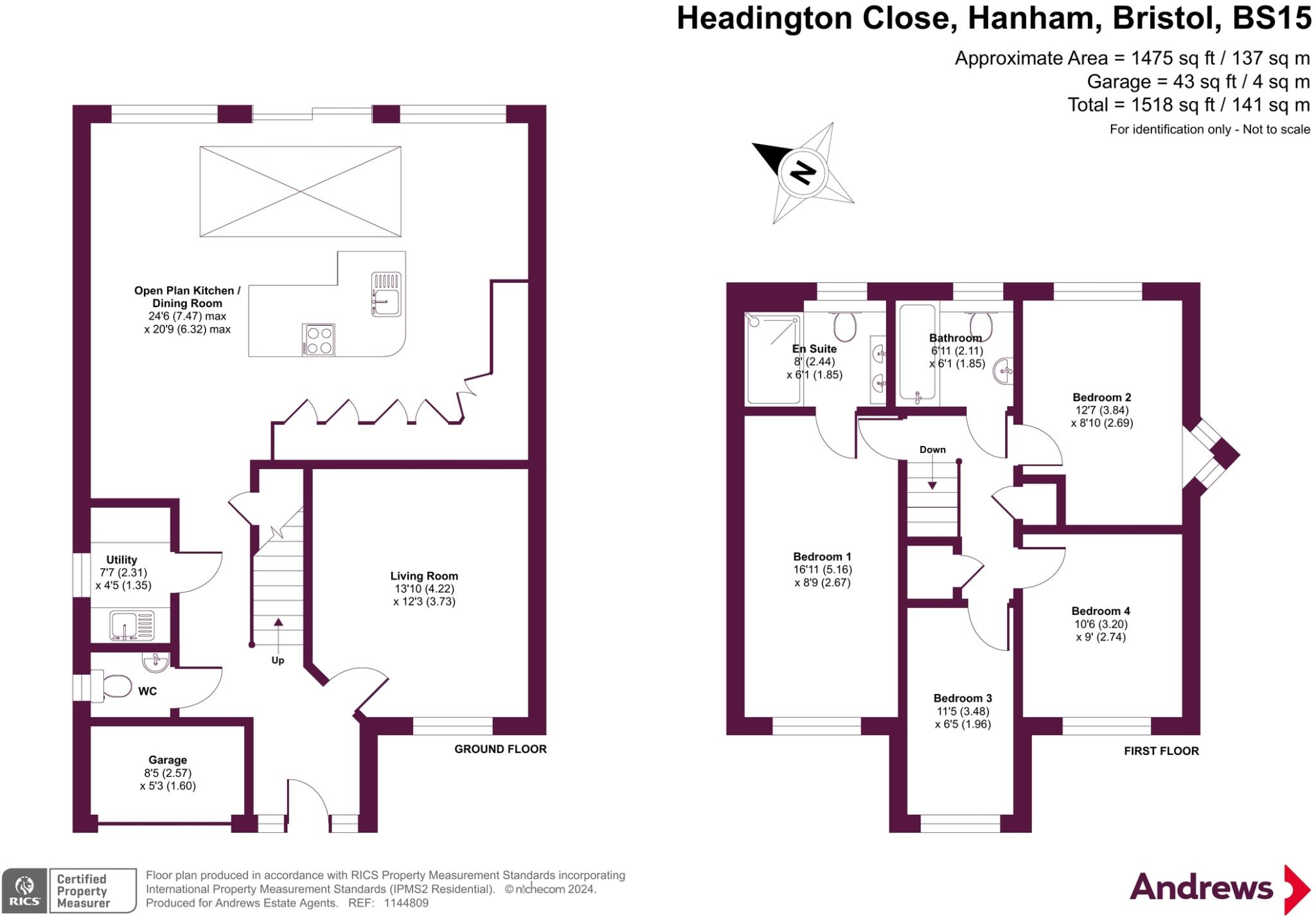Summary - 10 HEADINGTON CLOSE HANHAM BRISTOL BS15 3BF
4 bed 3 bath Detached
Spacious, high-spec family living with excellent indoor–outdoor flow and private garden.
High-spec, newly renovated throughout (works from 2019 onwards)
Extended open-plan kitchen/dining/family space with lantern and bi-fold doors
Four double bedrooms; master with en suite shower room
Separate front reception with media wall and feature fireplace
Landscaped, fully enclosed rear garden with sunny aspect and terraces
Integral garage (currently used for storage) plus block-paved driveway
Driveway accessed down a shared private lane off Headington Close
Council tax band above average; average local crime statistics
This newly renovated detached house in Hanham offers flexible family living across an extended ground floor and four double bedrooms upstairs. The open-plan kitchen/dining/family space features a large island, roof lantern and bi-fold/sliding doors that create excellent indoor–outdoor flow to a landscaped, private rear garden. The separate front reception provides a quieter sitting room for everyday use.
High-spec improvements completed from 2019 include a full re-wire, new plumbing, replacement boiler and radiators, new oak staircase and doors, upgraded bathrooms and new windows and front door. The property is offered as freehold, has mains gas central heating, double glazing and ample driveway parking plus an integral garage currently used for storage.
Practical points to note: the driveway is accessed via a shared private lane off Headington Close, and the garage is fitted with an electric roller shutter but is in use for storage. Council tax is above average for the area. Overall, the home presents as a finished, well-specified family house in a popular Hanham location with good local schools and fast broadband.
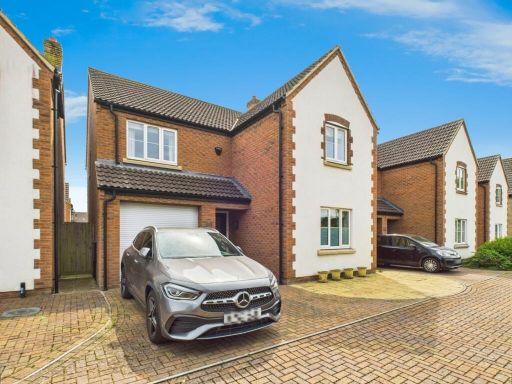 4 bedroom detached house for sale in Whittucks Road, Hanham, Bristol, BS15 3PY, BS15 — £575,000 • 4 bed • 1 bath • 1601 ft²
4 bedroom detached house for sale in Whittucks Road, Hanham, Bristol, BS15 3PY, BS15 — £575,000 • 4 bed • 1 bath • 1601 ft²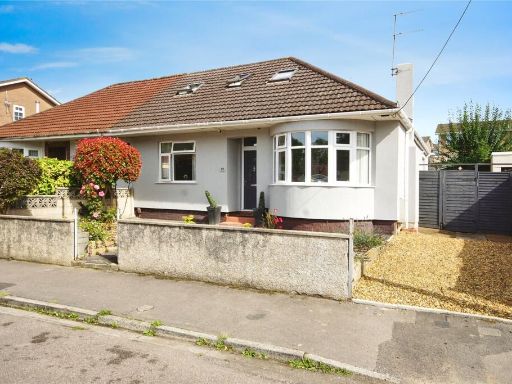 4 bedroom detached house for sale in Footshill Road, Bristol, Gloucestershire, BS15 — £450,000 • 4 bed • 2 bath • 1125 ft²
4 bedroom detached house for sale in Footshill Road, Bristol, Gloucestershire, BS15 — £450,000 • 4 bed • 2 bath • 1125 ft²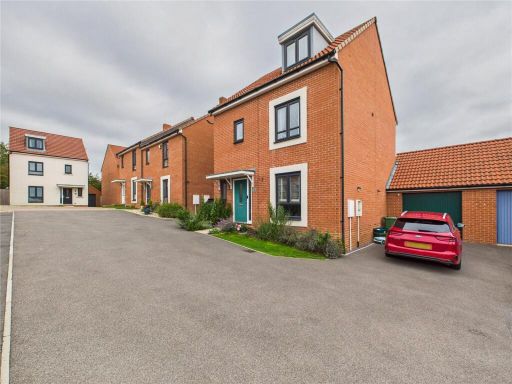 4 bedroom detached house for sale in Faithfields Close, Hanham, BS15 — £475,000 • 4 bed • 2 bath • 1045 ft²
4 bedroom detached house for sale in Faithfields Close, Hanham, BS15 — £475,000 • 4 bed • 2 bath • 1045 ft²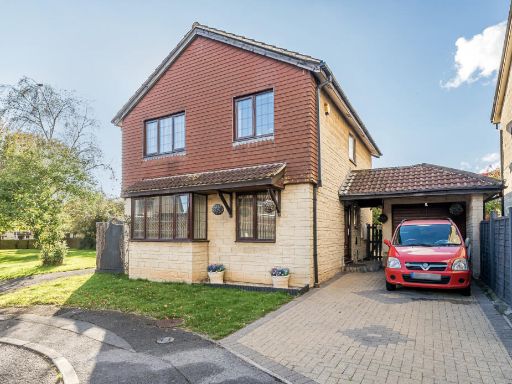 4 bedroom detached house for sale in Skippon Court, Hanham, Bristol, Gloucestershire, BS15 — £500,000 • 4 bed • 1 bath • 1210 ft²
4 bedroom detached house for sale in Skippon Court, Hanham, Bristol, Gloucestershire, BS15 — £500,000 • 4 bed • 1 bath • 1210 ft²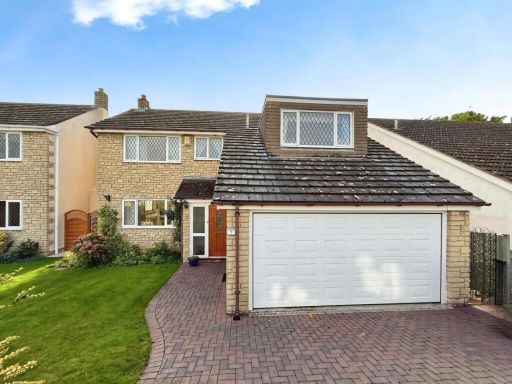 4 bedroom detached house for sale in Bickley Close, Hanham, Bristol, BS15 3TB, BS15 — £550,000 • 4 bed • 2 bath • 1288 ft²
4 bedroom detached house for sale in Bickley Close, Hanham, Bristol, BS15 3TB, BS15 — £550,000 • 4 bed • 2 bath • 1288 ft²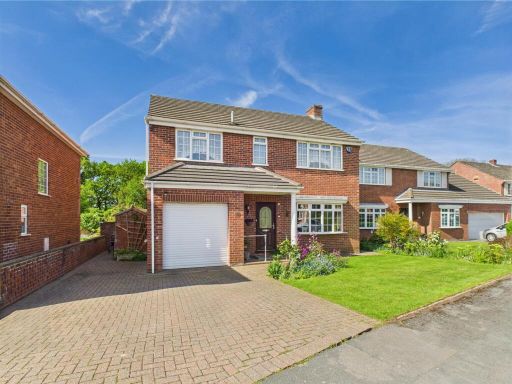 4 bedroom detached house for sale in Sycamore Close, Hanham, Bristol, BS15 3TL, BS15 — £570,000 • 4 bed • 2 bath • 1417 ft²
4 bedroom detached house for sale in Sycamore Close, Hanham, Bristol, BS15 3TL, BS15 — £570,000 • 4 bed • 2 bath • 1417 ft²