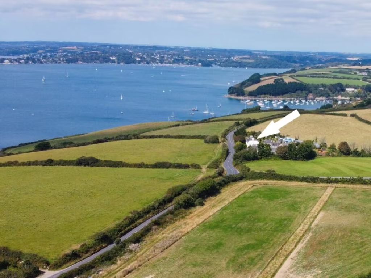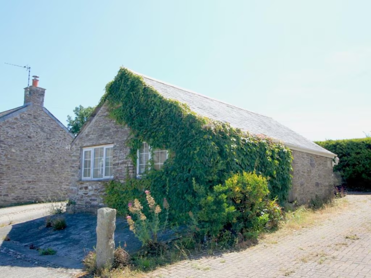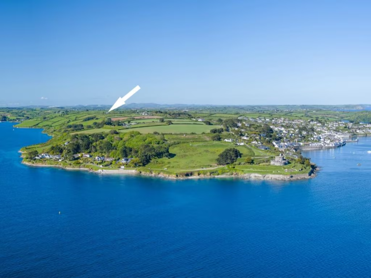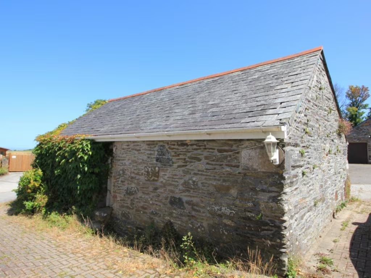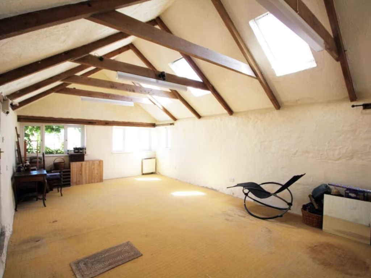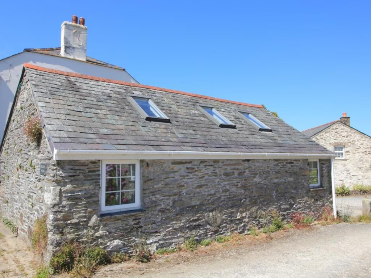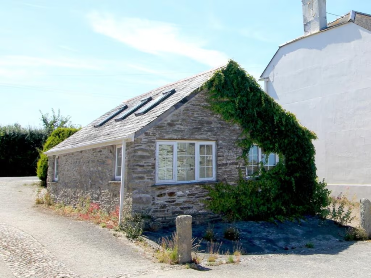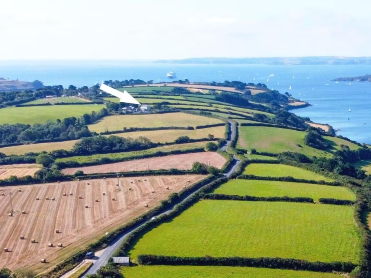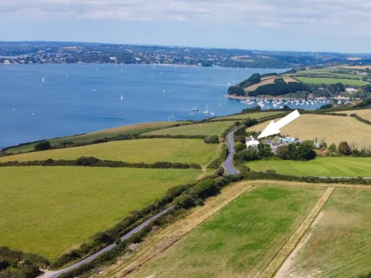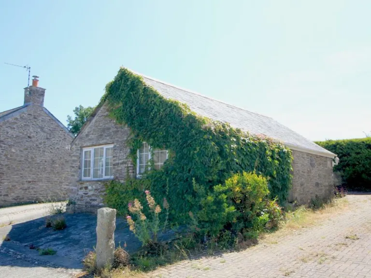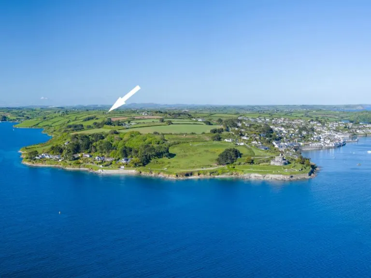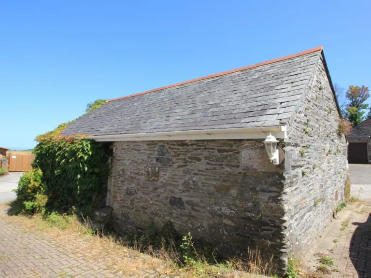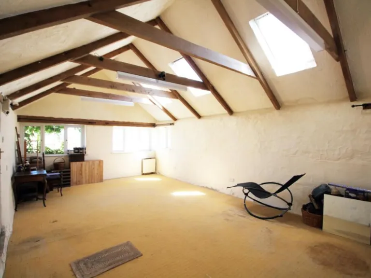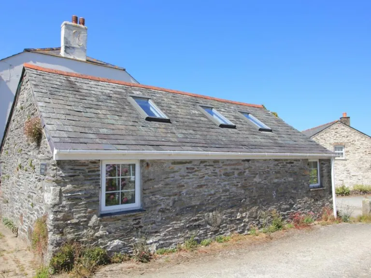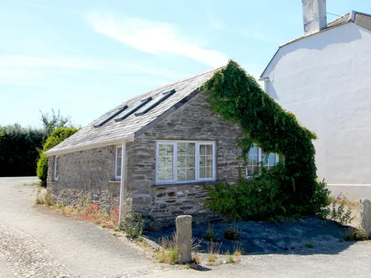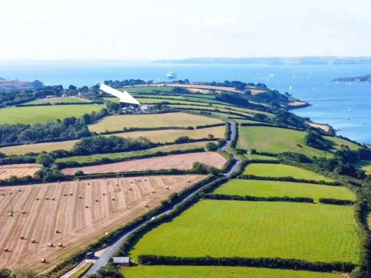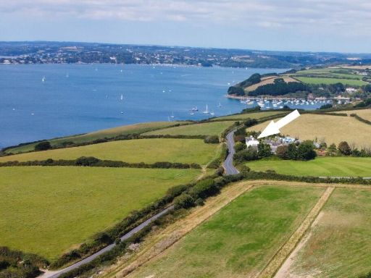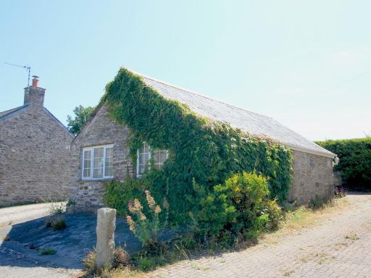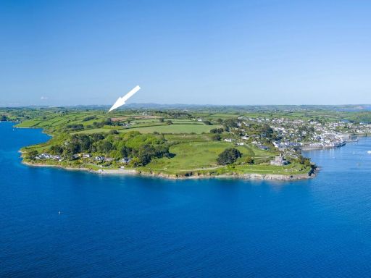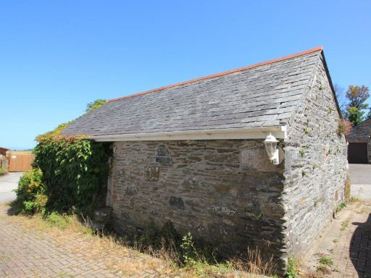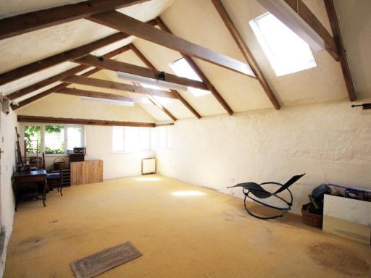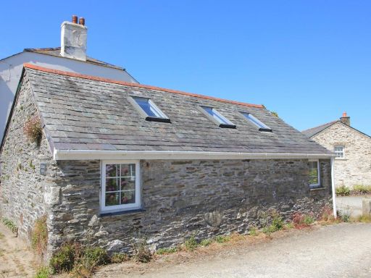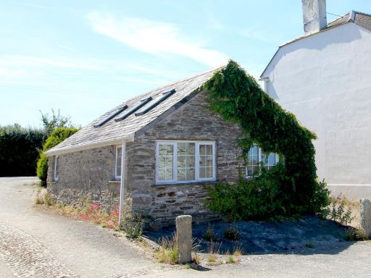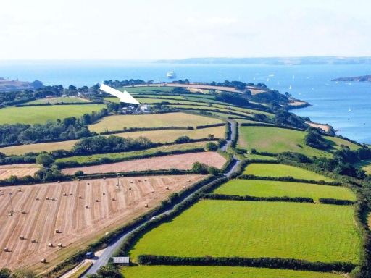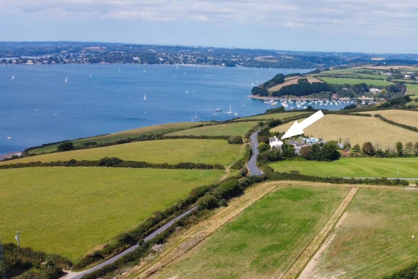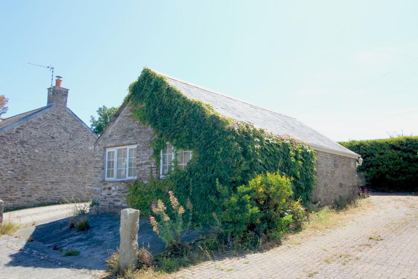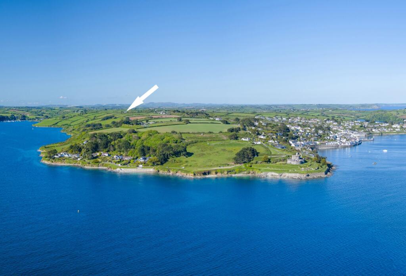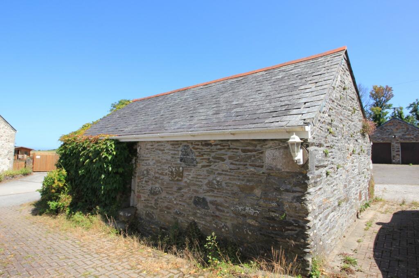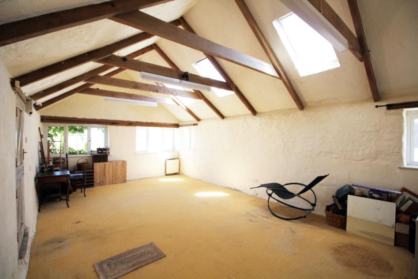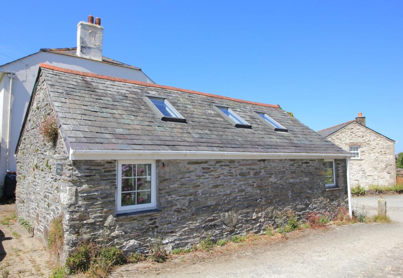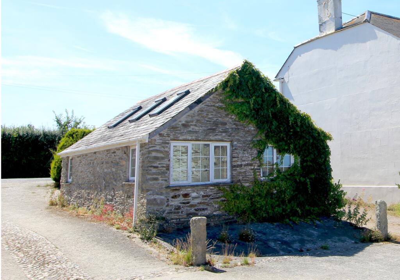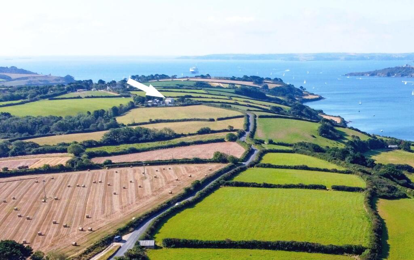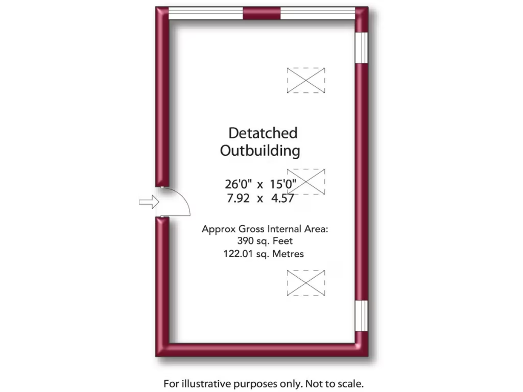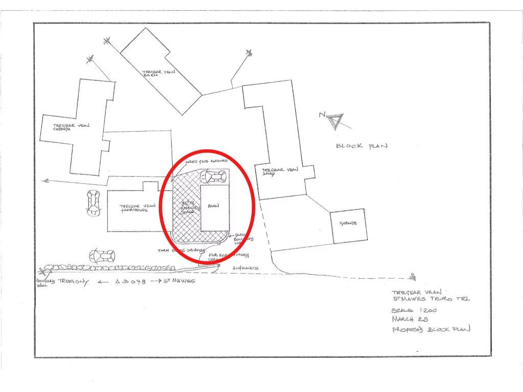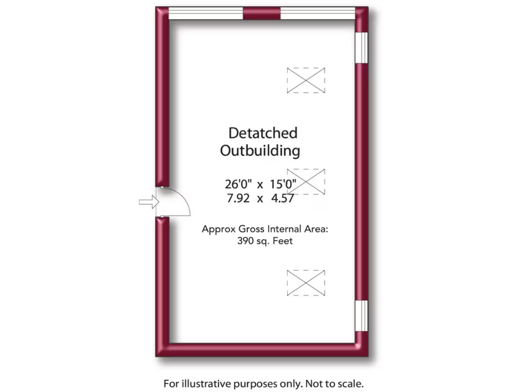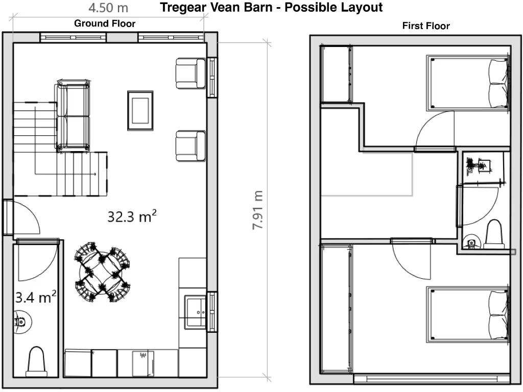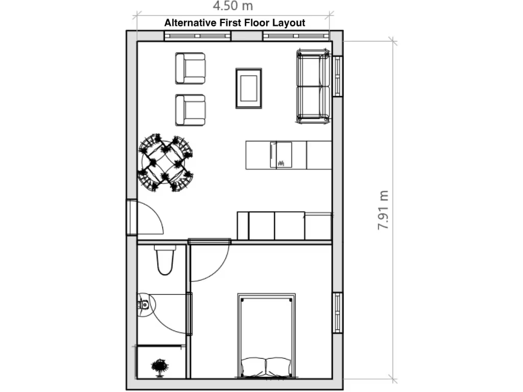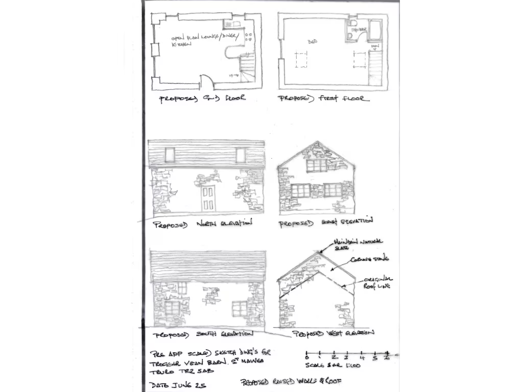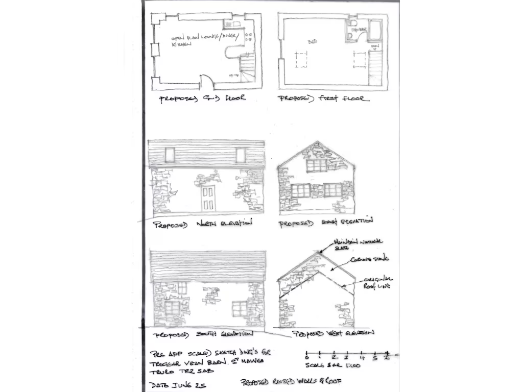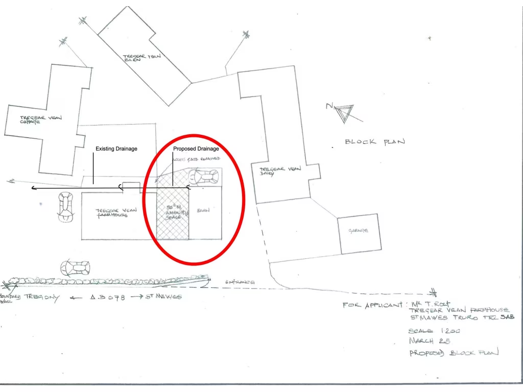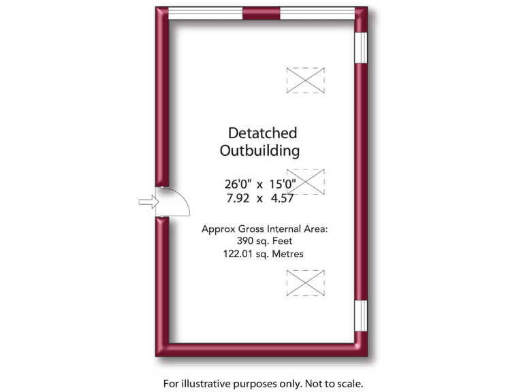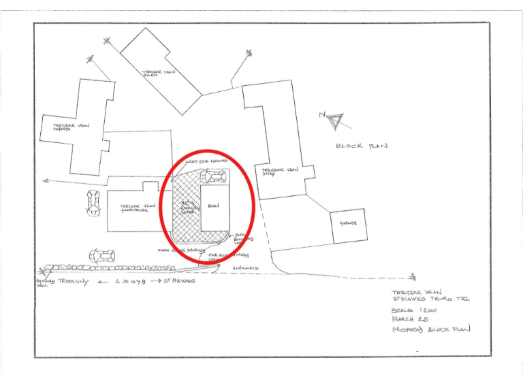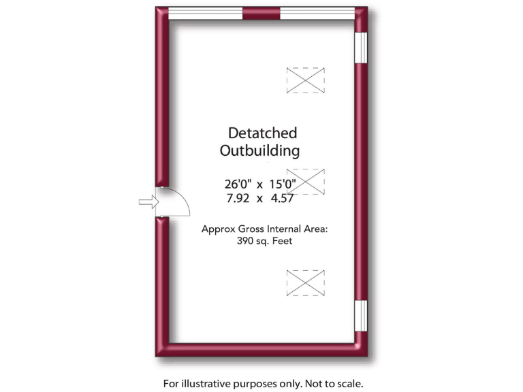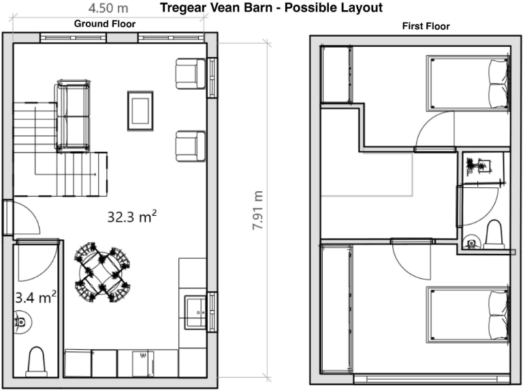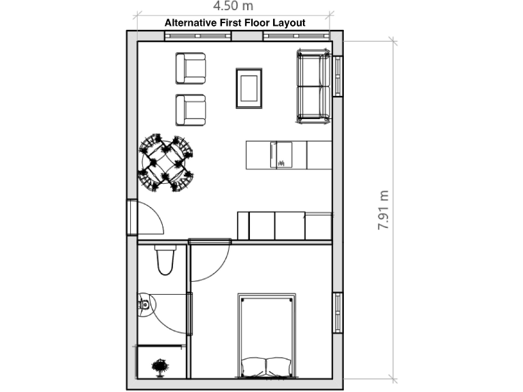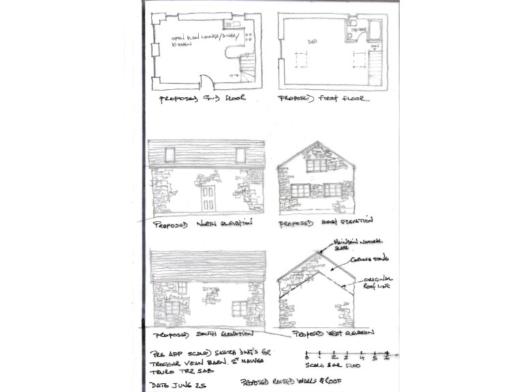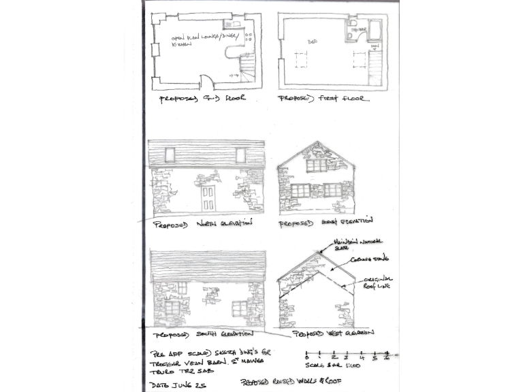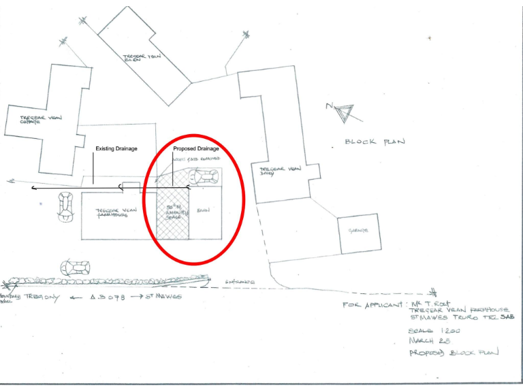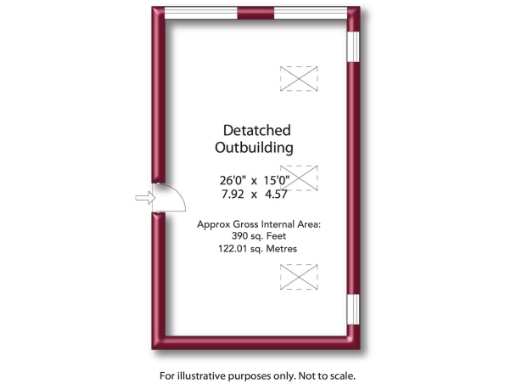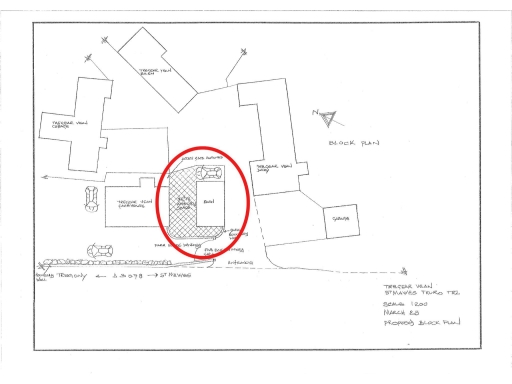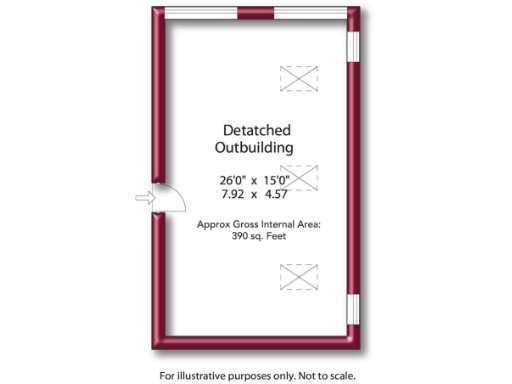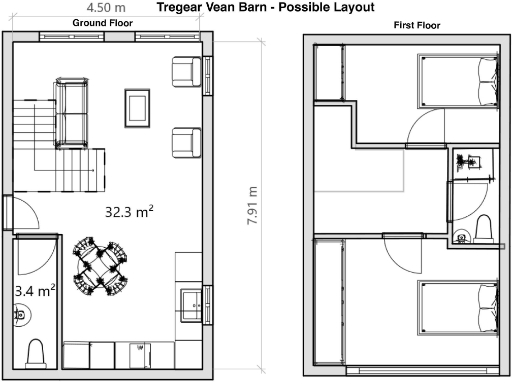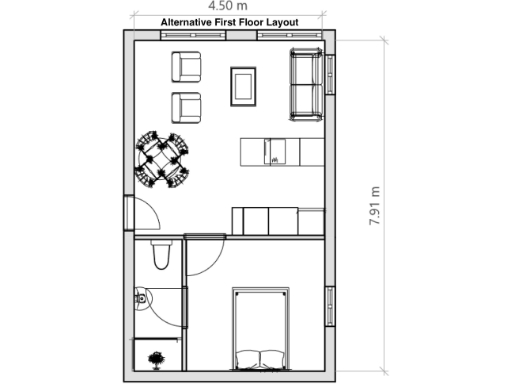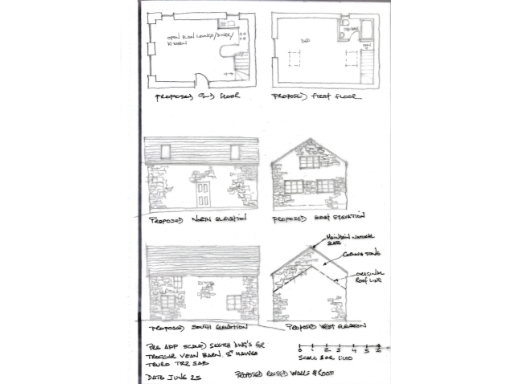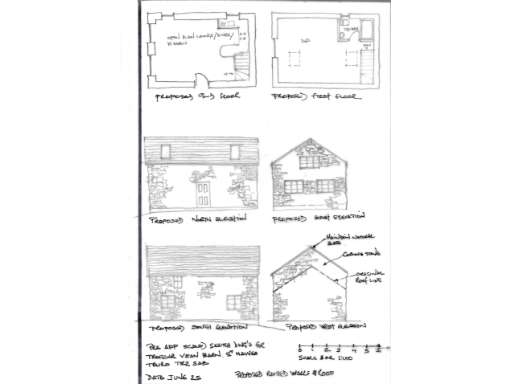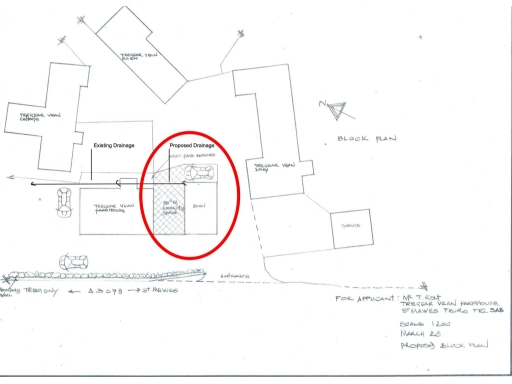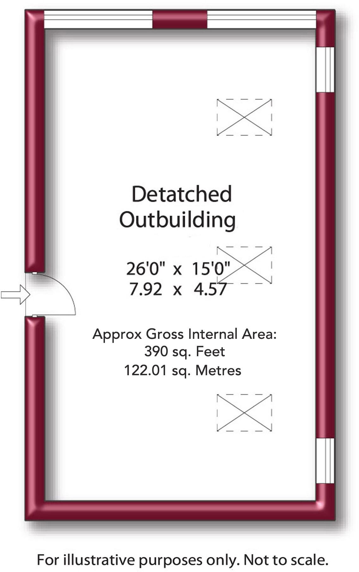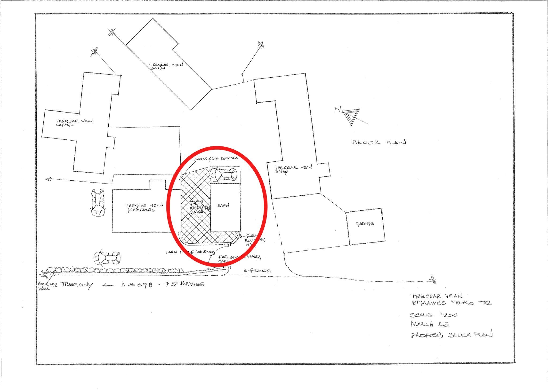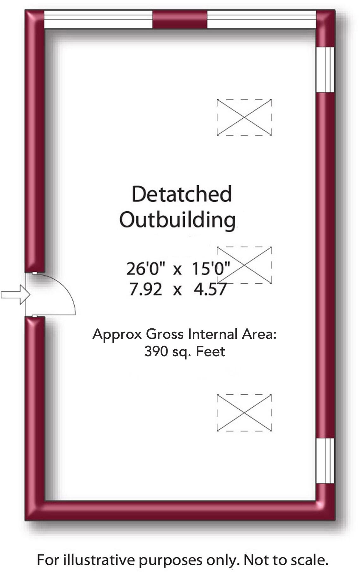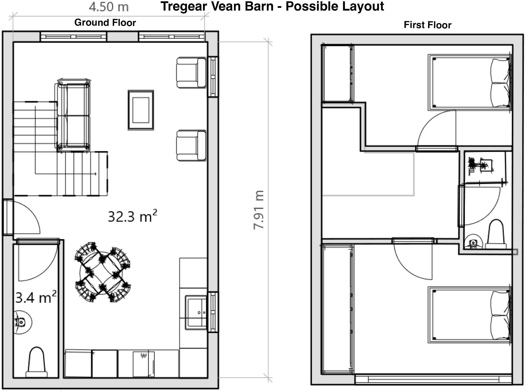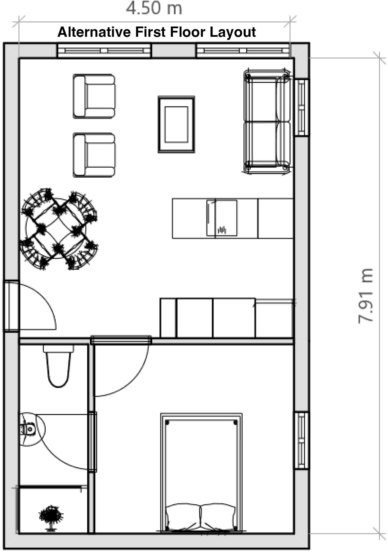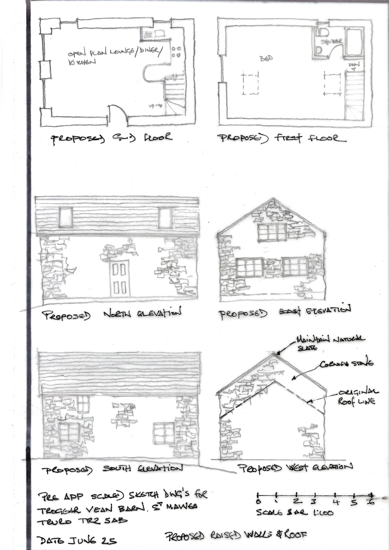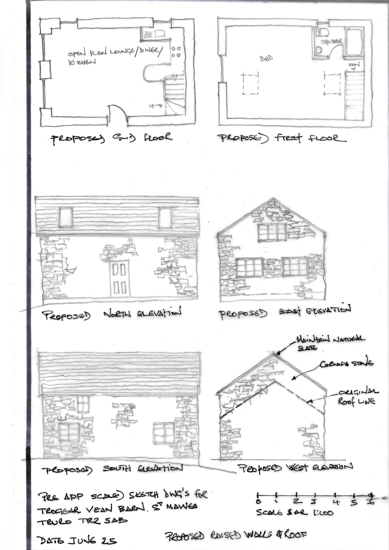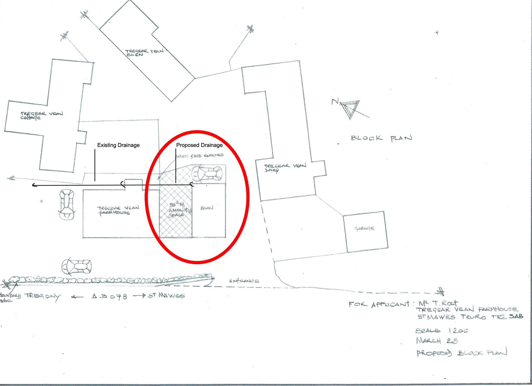Summary - TREGEAR VEAN FARMHOUSE ST MAWES TRURO TR2 5AB
1 bed 1 bath Detached
Compact barn with conversion potential near St Mawes; planning report on file..
Detached single‑storey stone barn with exposed beams and rooflights
Favourable local planning report but no confirmed residential consent
Internal area 390 sq ft — compact one‑bed potential
Very large plot with off‑street parking and small front sun terrace potential
Close to coastal footpath; village 1 mile, beaches and quay nearby
Night storage heating installed; mains electricity connected
Signs of ivy and possible damp — maintenance and repairs likely
Slow broadband speeds; excellent mobile signal for some networks
A compact detached single-storey barn on the outskirts of St Mawes offering clear conversion potential for a one‑bed home (subject to planning consent). The building retains character features—stone walls, exposed roof beams, rooflights and UPVC windows—and sits on a very large plot with off‑street parking and coastal footpath access nearby.
A local planning consultant’s favourable report is on file assessing the likelihood of obtaining residential consent, making this an attractive proposition for an investor or buyer comfortable managing a planning process. The property is freehold, has mains electricity and night storage heating already connected.
Buyers should note the property’s small internal area (390 sq ft) and its current non‑residential status. The barn shows signs of general maintenance needs and potential damp around the exterior (ivy on stonework noted), and any conversion will require formal planning and building‑regulation approvals. Broadband is reported slow; mobile signal is excellent. The site benefits from very low flood risk and low local crime.
This is best suited to someone seeking an affordable entry into St Mawes or adding a small holiday or rental unit in a highly desirable coastal location, prepared to commission and manage the necessary conversion work.
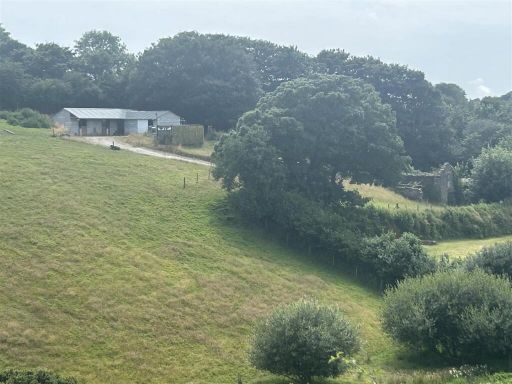 2 bedroom barn conversion for sale in Tregony, TR2 — £240,000 • 2 bed • 1 bath • 777 ft²
2 bedroom barn conversion for sale in Tregony, TR2 — £240,000 • 2 bed • 1 bath • 777 ft²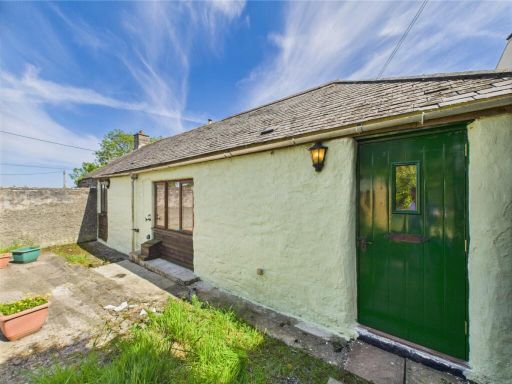 1 bedroom detached house for sale in Goviley, Tregony, Truro, Cornwall, TR2 — £199,950 • 1 bed • 1 bath • 443 ft²
1 bedroom detached house for sale in Goviley, Tregony, Truro, Cornwall, TR2 — £199,950 • 1 bed • 1 bath • 443 ft²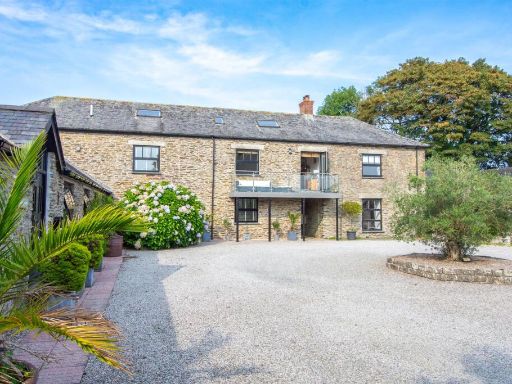 4 bedroom barn conversion for sale in Tregonhayne, Tregony, TR2 — £735,000 • 4 bed • 2 bath • 2358 ft²
4 bedroom barn conversion for sale in Tregonhayne, Tregony, TR2 — £735,000 • 4 bed • 2 bath • 2358 ft²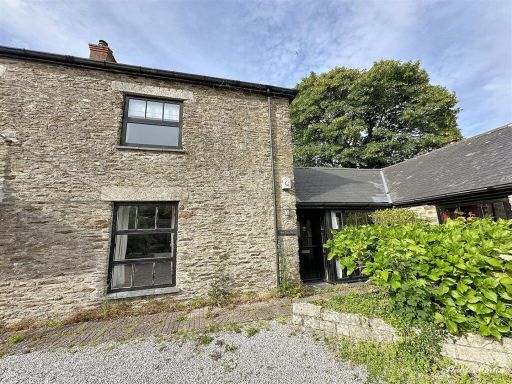 3 bedroom barn conversion for sale in Tregonhayne Court, Tregony, TR2 — £495,000 • 3 bed • 2 bath • 1011 ft²
3 bedroom barn conversion for sale in Tregonhayne Court, Tregony, TR2 — £495,000 • 3 bed • 2 bath • 1011 ft²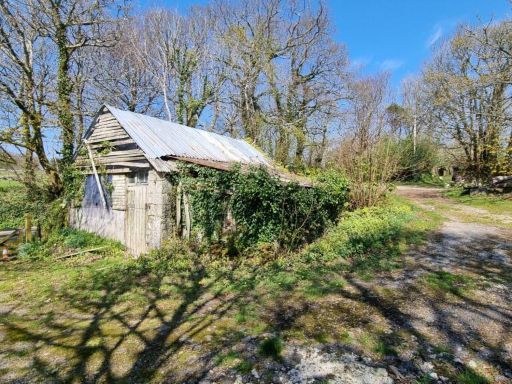 Plot for sale in Constantine, Falmouth, TR11 — £175,000 • 1 bed • 1 bath • 2519 ft²
Plot for sale in Constantine, Falmouth, TR11 — £175,000 • 1 bed • 1 bath • 2519 ft²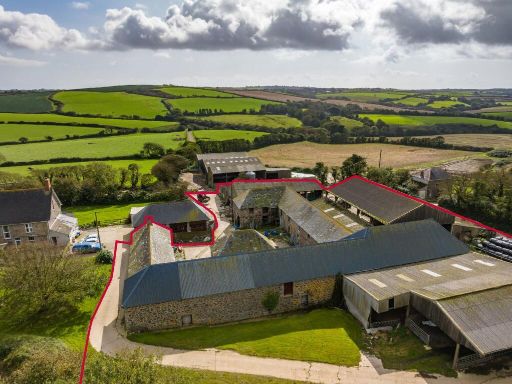 Plot for sale in Gillan, Manaccan, Helston, Cornwall, TR12 — £460,000 • 1 bed • 1 bath
Plot for sale in Gillan, Manaccan, Helston, Cornwall, TR12 — £460,000 • 1 bed • 1 bath