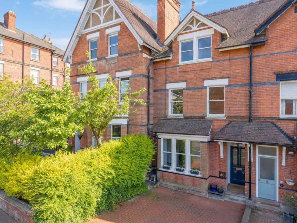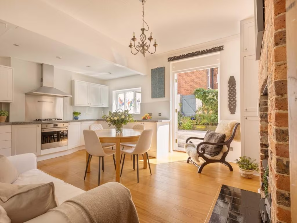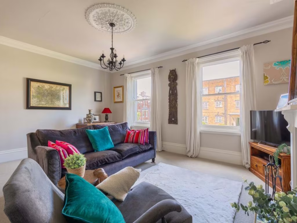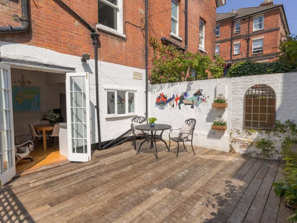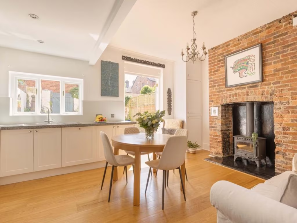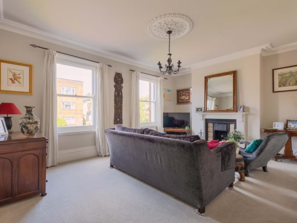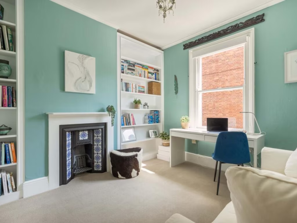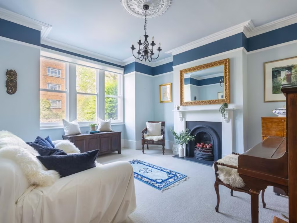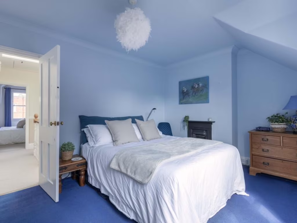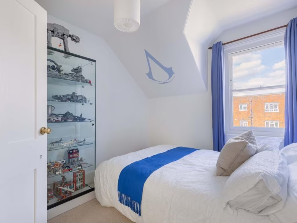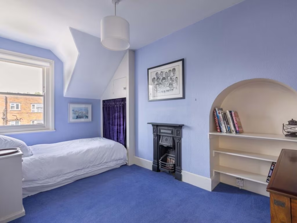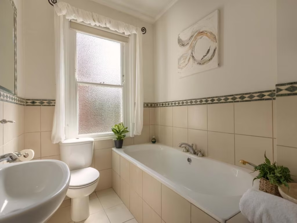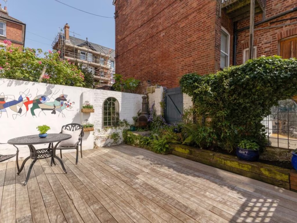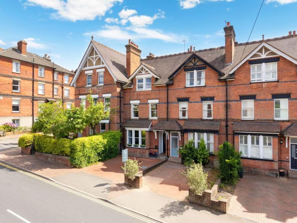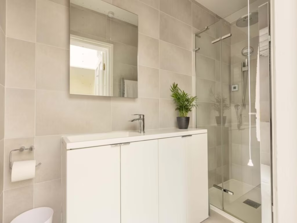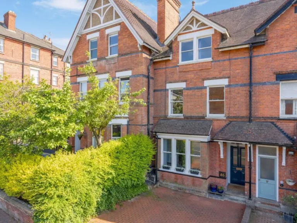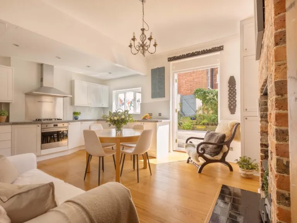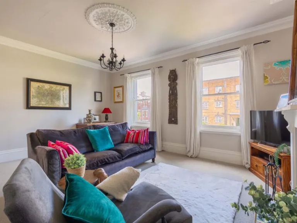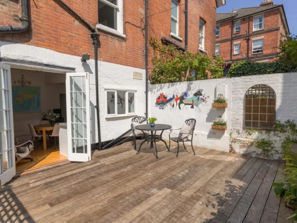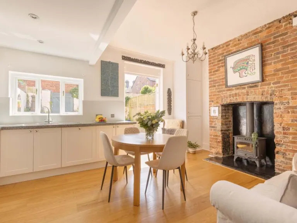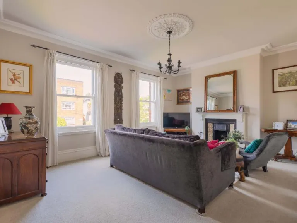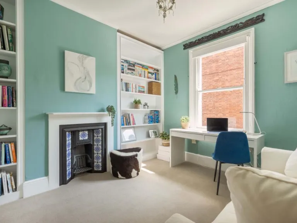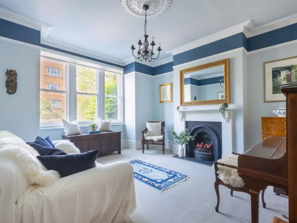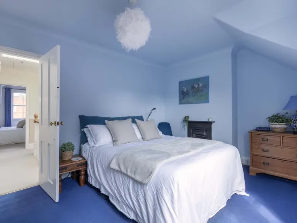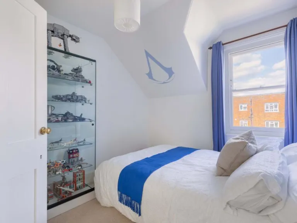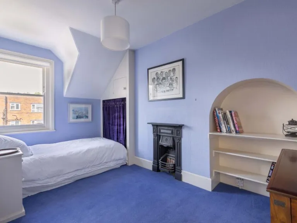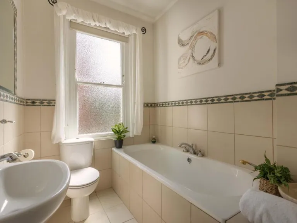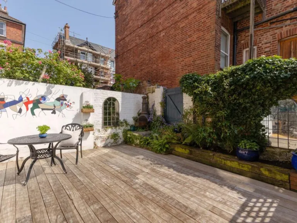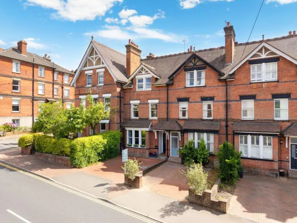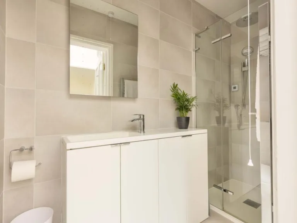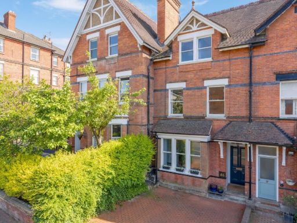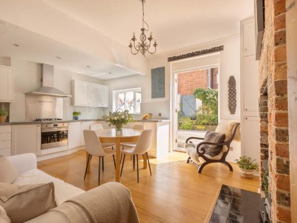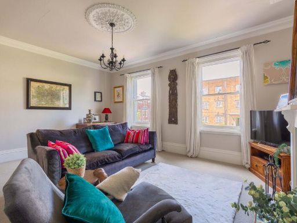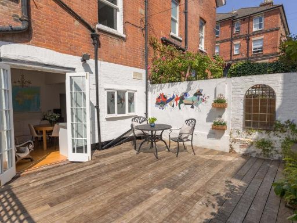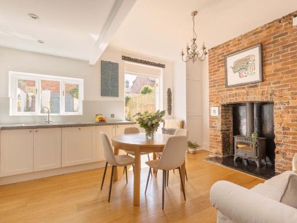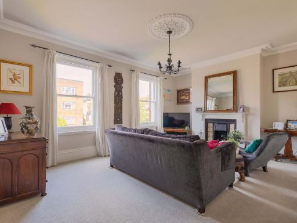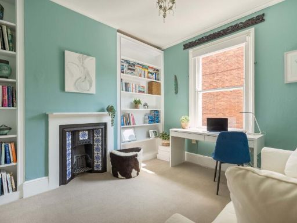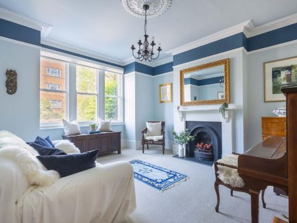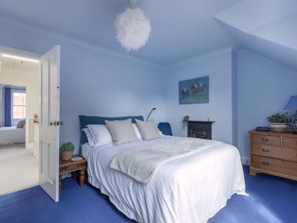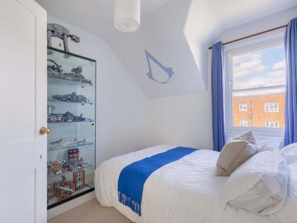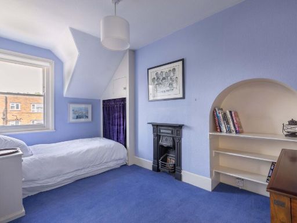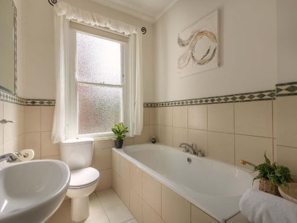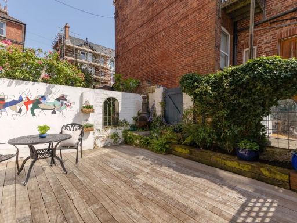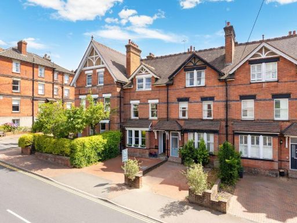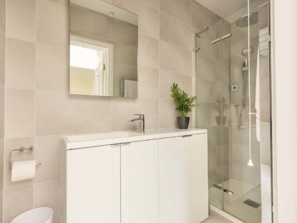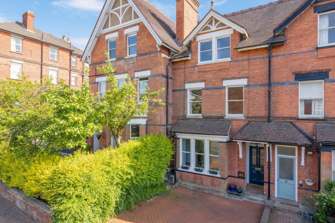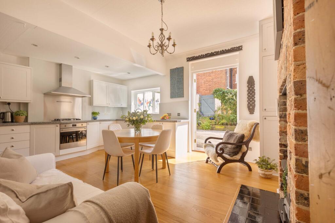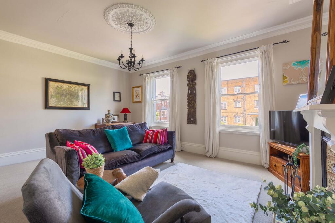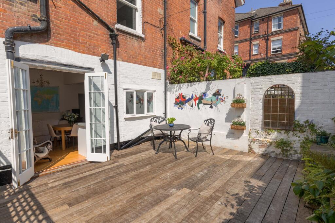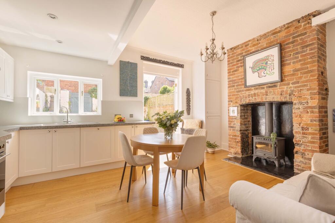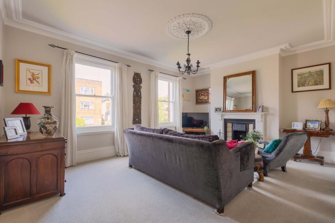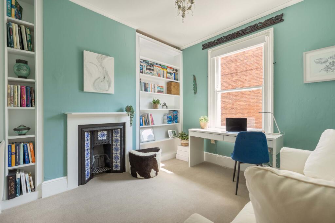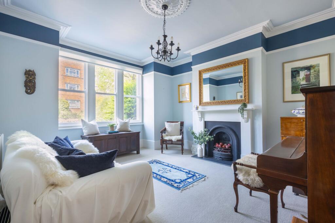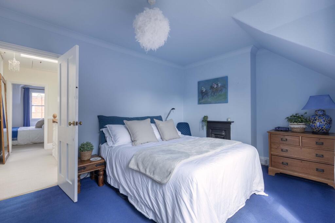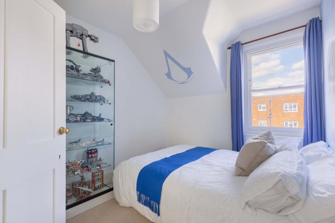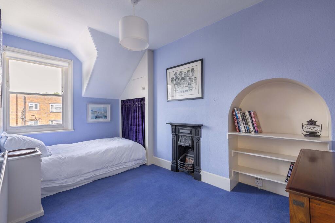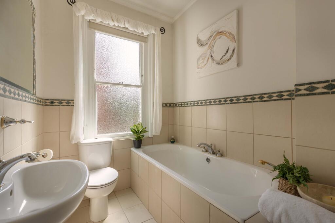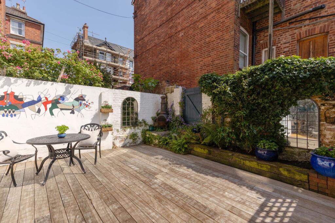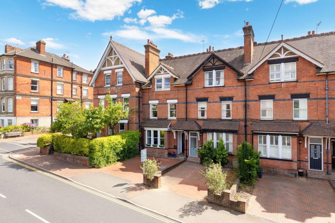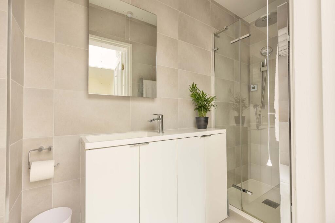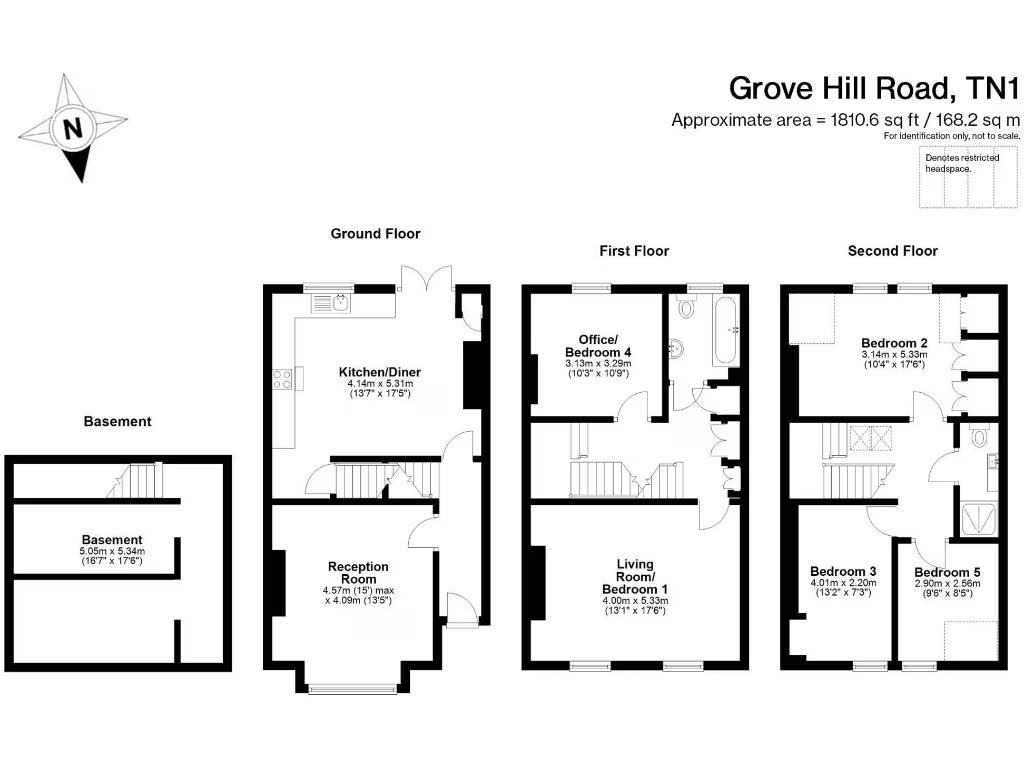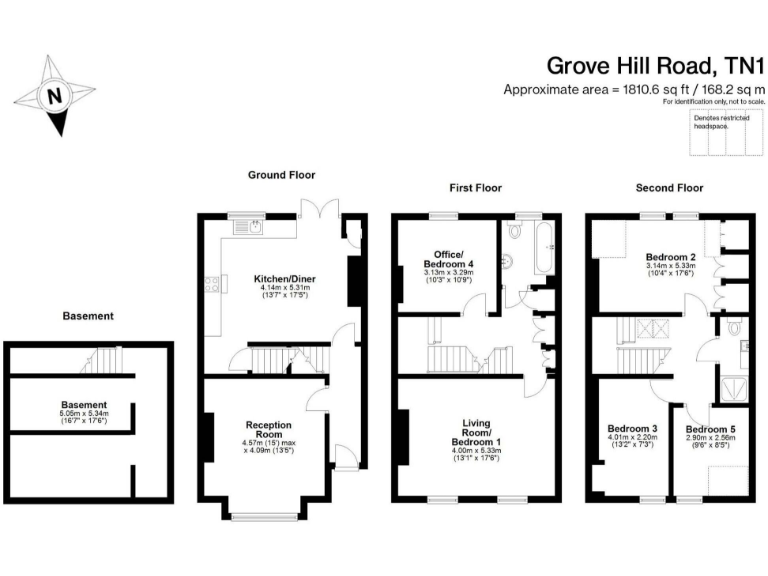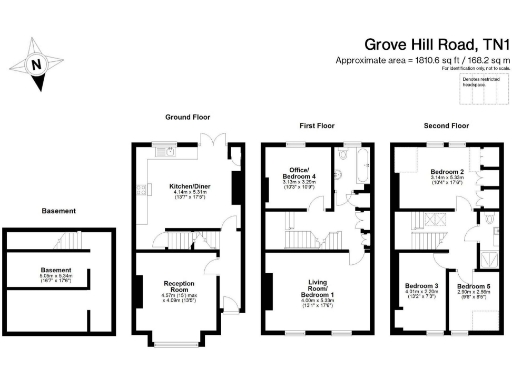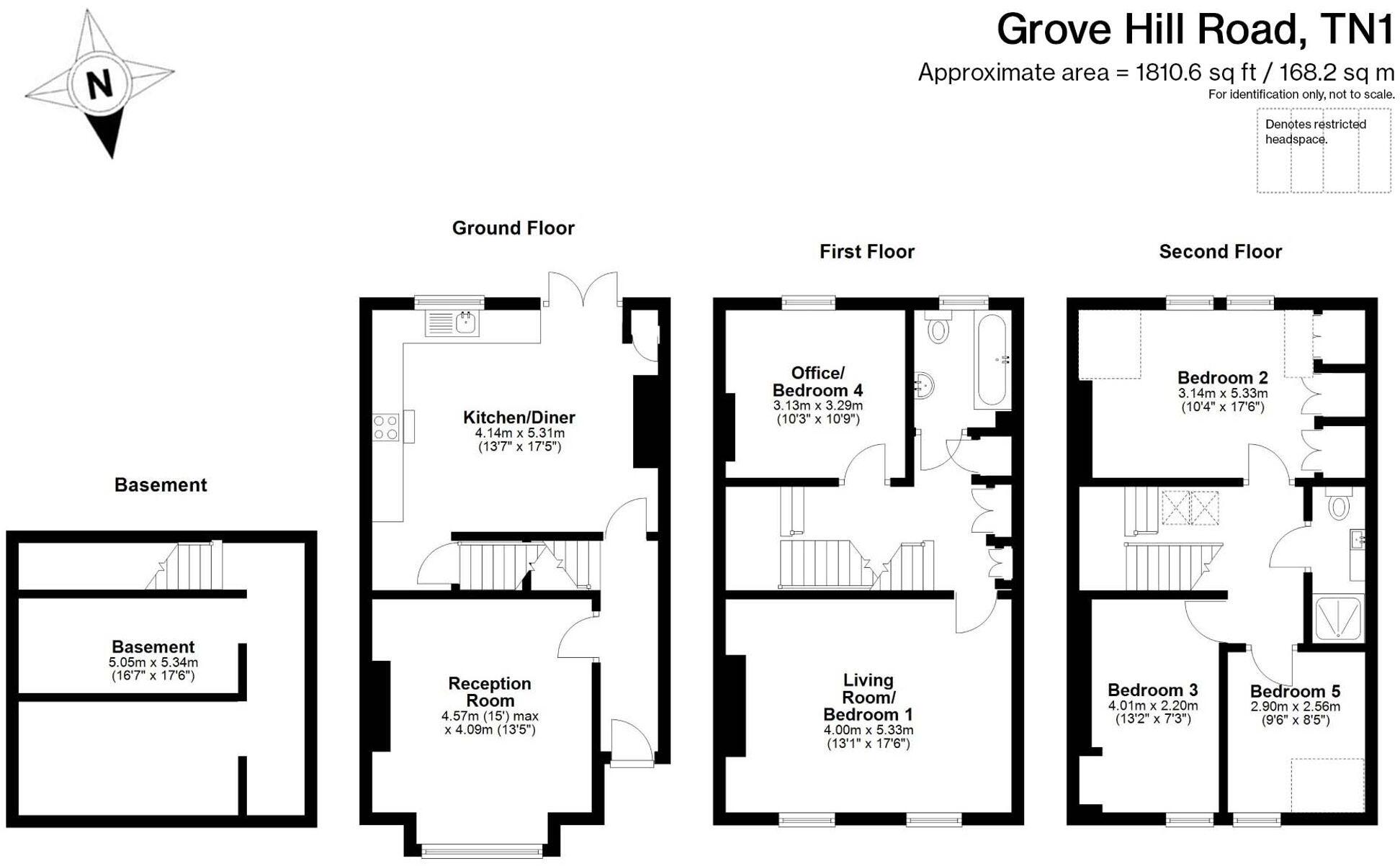Summary - 46 GROVE HILL ROAD TUNBRIDGE WELLS TN1 1SH
5 bed 2 bath Terraced
Central Village location near schools, parks and the station.
Nearly 1,900 sq ft of flexible family accommodation across three floors
Two off‑street driveway parking spaces — rare for central location
South‑facing secluded courtyard garden with hardwood decking
Basement storage and part‑boarded loft for extra space or conversion
Previous damp issues recorded; may require investigation or repair
Solid brick walls assumed uninsulated — potential thermal upgrade needed
EPC Rating D and council tax described as expensive
Located in conservation area; alterations may need planning consent
This late‑Victorian mid‑terrace offers spacious family living across three floors with nearly 1,900 sq ft of flexible accommodation. High ceilings, sash windows, fireplaces and exposed brickwork retain much period character while the dine‑in kitchen and private south‑facing courtyard provide comfortable contemporary family spaces. Two off‑street parking spaces are a rare convenience so close to the town centre.
Set in the sought‑after Village area and within Claremont School catchment, the house is an attractive choice for families who value schools, parks and the short walk to the High Street and mainline station. Practical features include plentiful basement storage, a part‑boarded loft that offers extra storage or potential subject to permissions, and modern double glazing installed since 2002.
Buyers should note a few material items: the property has a recorded history of previous damp issues and the solid brick walls are assumed uninsulated, which may mean further work to improve thermal efficiency. The EPC is rated D and council tax is described as expensive. The property lies within a conservation area, so alterations may need consent.
Overall this is a rare intact whole house in a highly desirable central location, offering immediate family living and scope to modernise energy performance and personalise finishes. It will particularly suit families seeking space, schools and easy commuting into Central London.
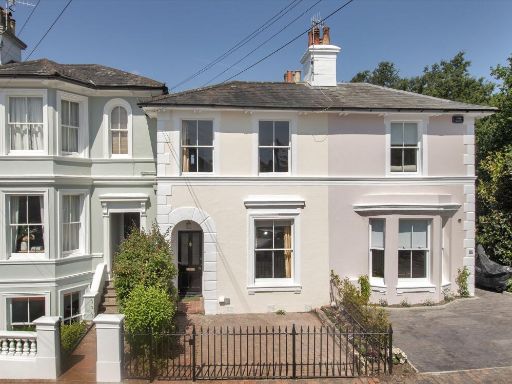 3 bedroom terraced house for sale in Claremont Road, Tunbridge Wells, Kent, TN1 — £815,000 • 3 bed • 2 bath • 1244 ft²
3 bedroom terraced house for sale in Claremont Road, Tunbridge Wells, Kent, TN1 — £815,000 • 3 bed • 2 bath • 1244 ft²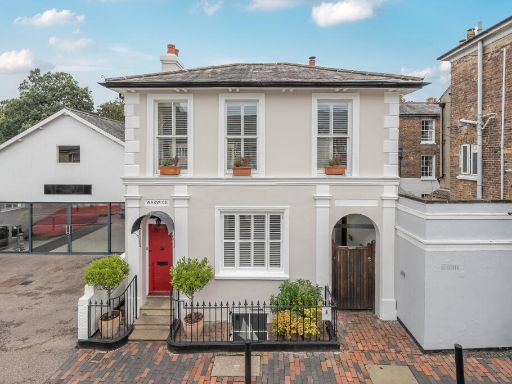 4 bedroom house for sale in Little Mount Sion, Tunbridge Wells, TN1 — £1,000,000 • 4 bed • 2 bath • 1835 ft²
4 bedroom house for sale in Little Mount Sion, Tunbridge Wells, TN1 — £1,000,000 • 4 bed • 2 bath • 1835 ft²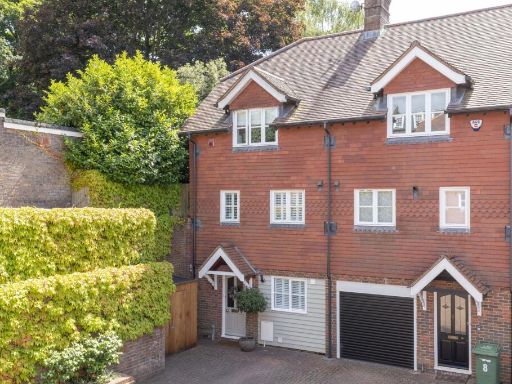 4 bedroom end of terrace house for sale in Cumberland Mews, Tunbridge Wells, TN1 — £775,000 • 4 bed • 2 bath • 1133 ft²
4 bedroom end of terrace house for sale in Cumberland Mews, Tunbridge Wells, TN1 — £775,000 • 4 bed • 2 bath • 1133 ft²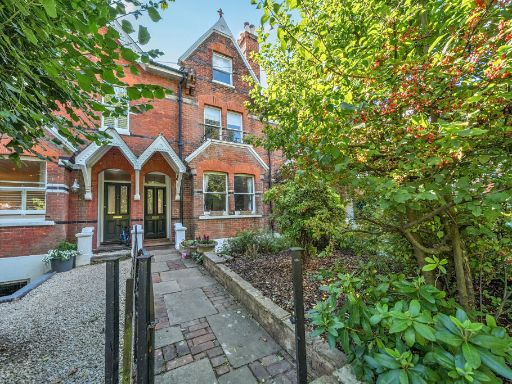 4 bedroom terraced house for sale in Berkeley Road, Tunbridge Wells, TN1 — £875,000 • 4 bed • 2 bath • 1929 ft²
4 bedroom terraced house for sale in Berkeley Road, Tunbridge Wells, TN1 — £875,000 • 4 bed • 2 bath • 1929 ft²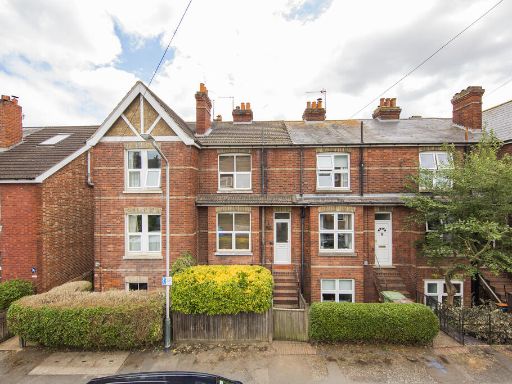 3 bedroom terraced house for sale in Clifton Road, Tunbridge Wells, TN2 — £375,000 • 3 bed • 1 bath • 1052 ft²
3 bedroom terraced house for sale in Clifton Road, Tunbridge Wells, TN2 — £375,000 • 3 bed • 1 bath • 1052 ft²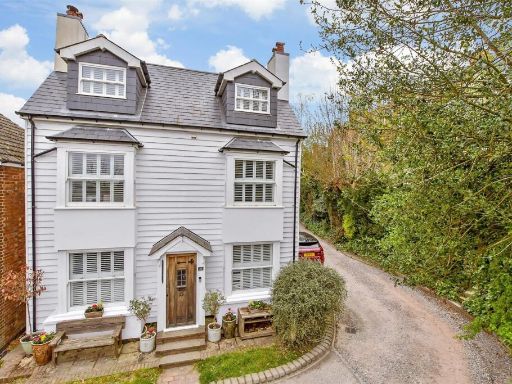 4 bedroom detached house for sale in Poona Road, Tunbridge Wells, Kent, TN1 — £1,075,000 • 4 bed • 3 bath • 1497 ft²
4 bedroom detached house for sale in Poona Road, Tunbridge Wells, Kent, TN1 — £1,075,000 • 4 bed • 3 bath • 1497 ft²