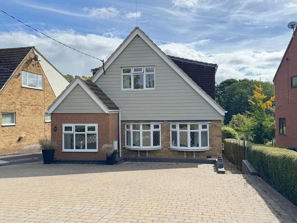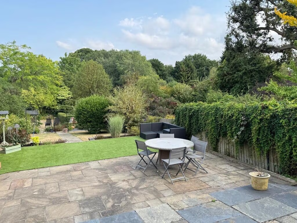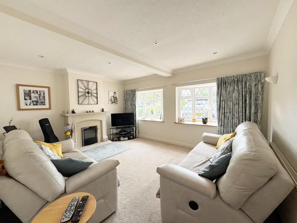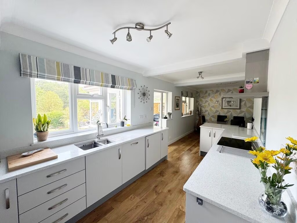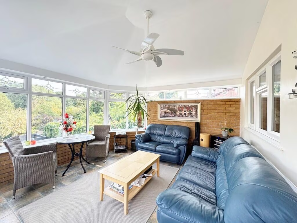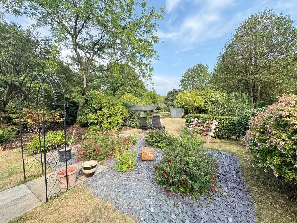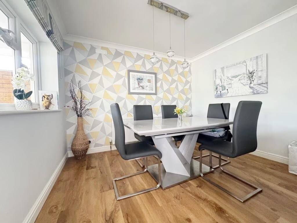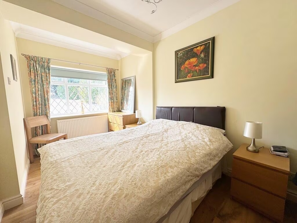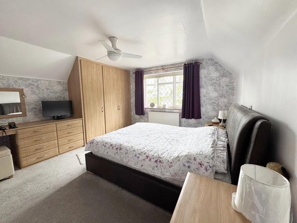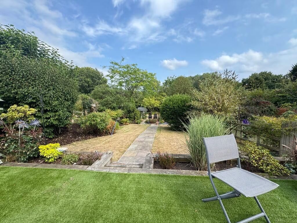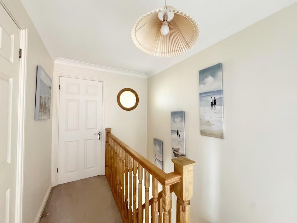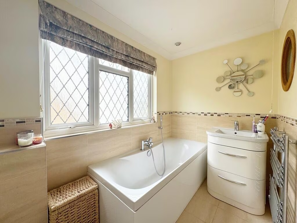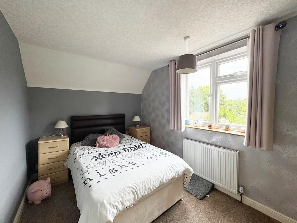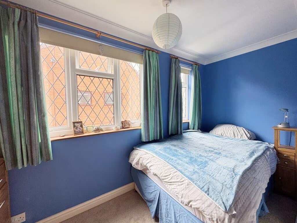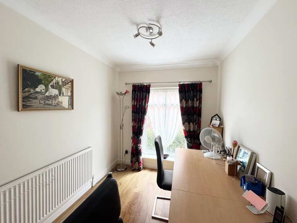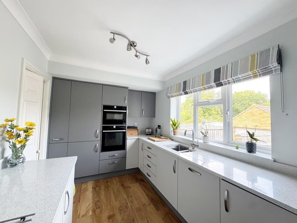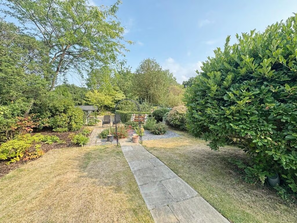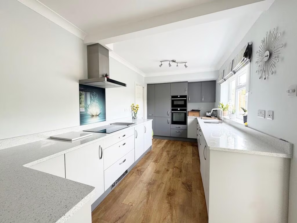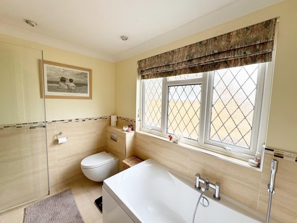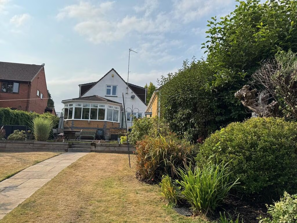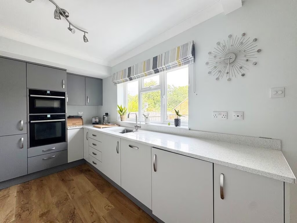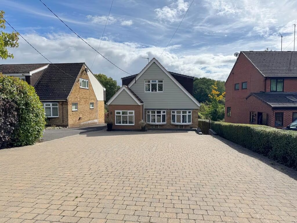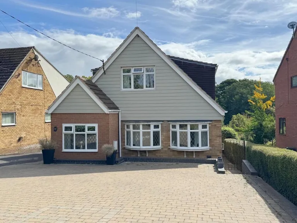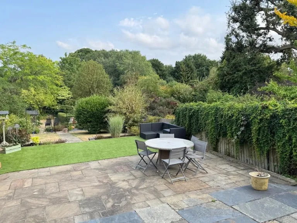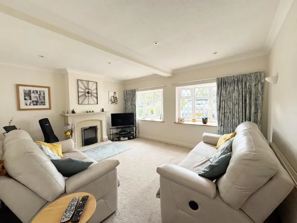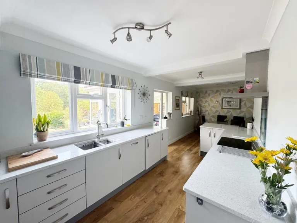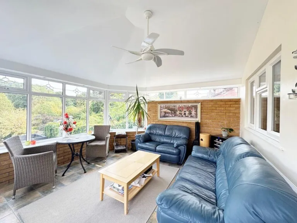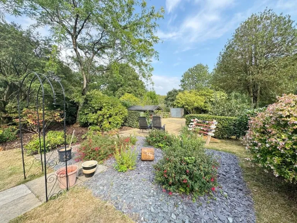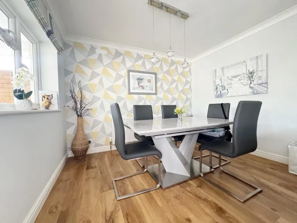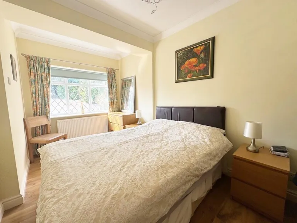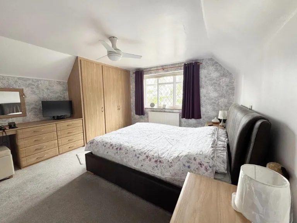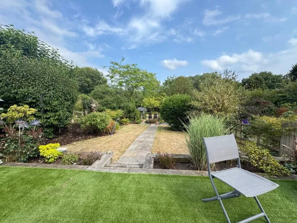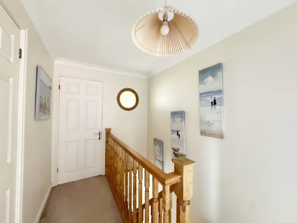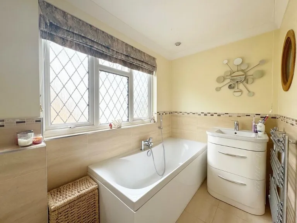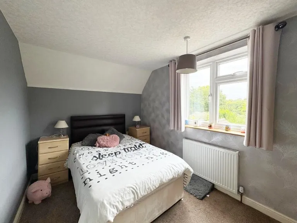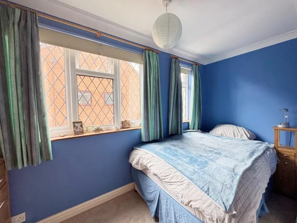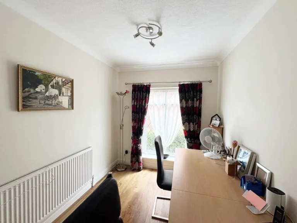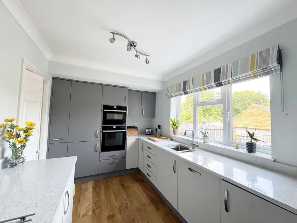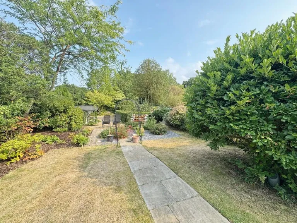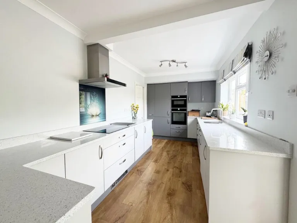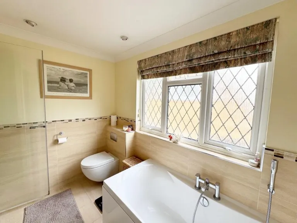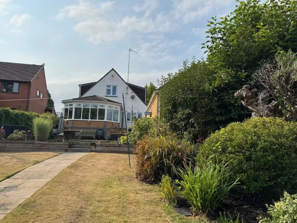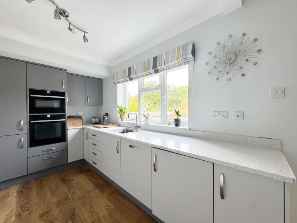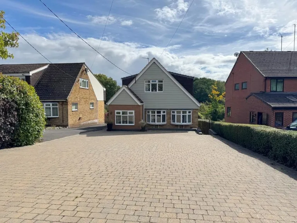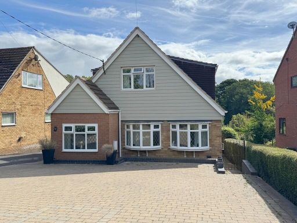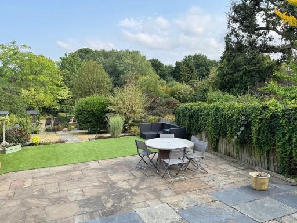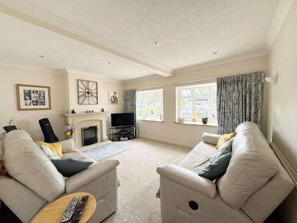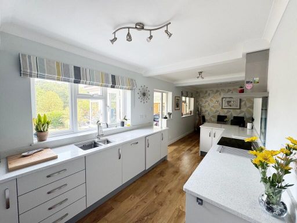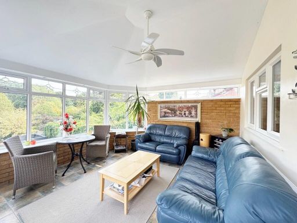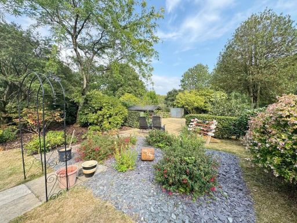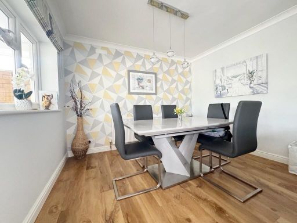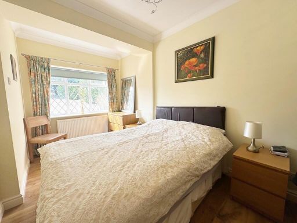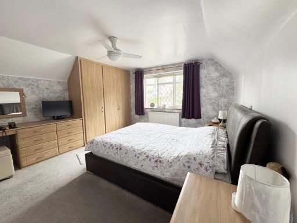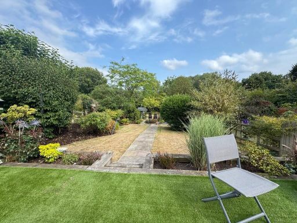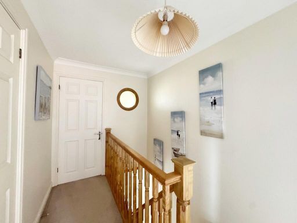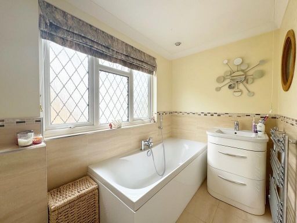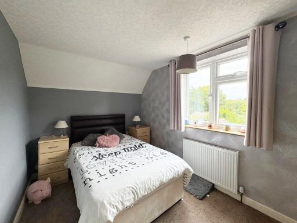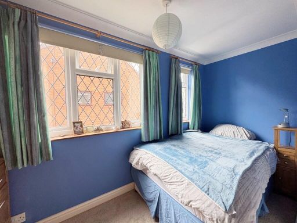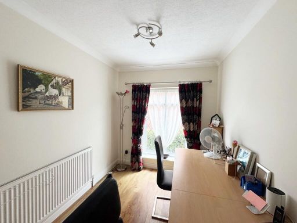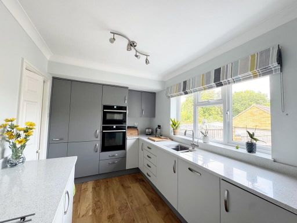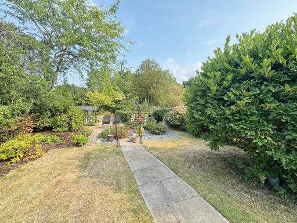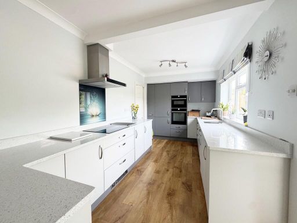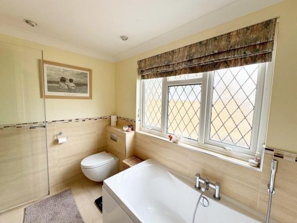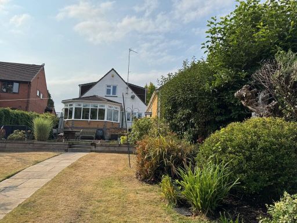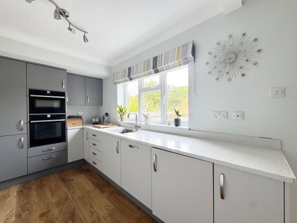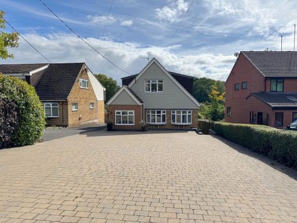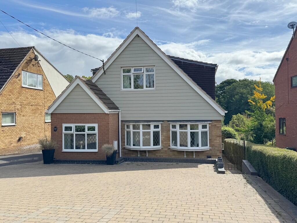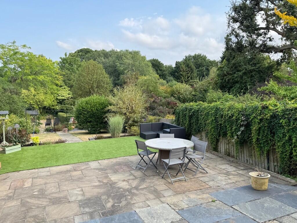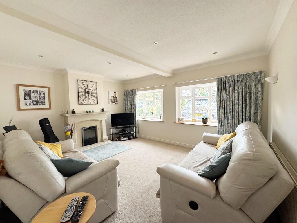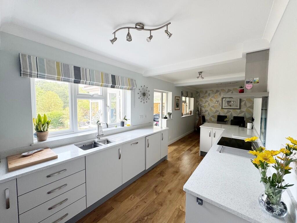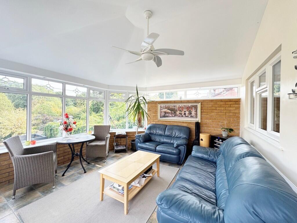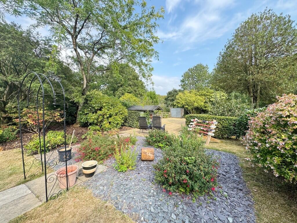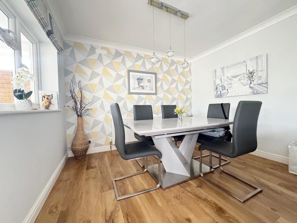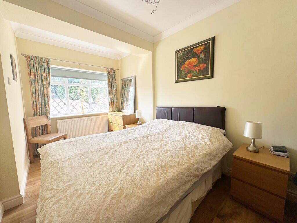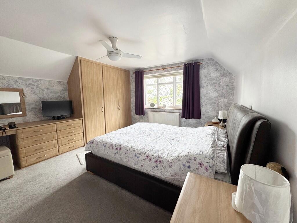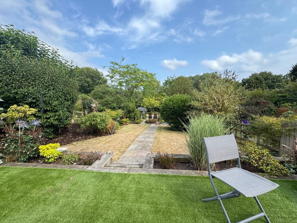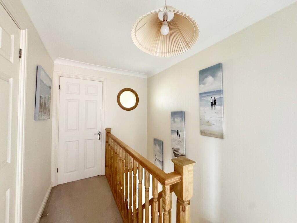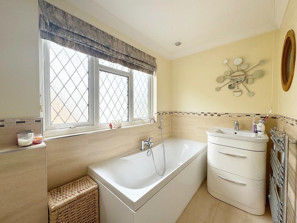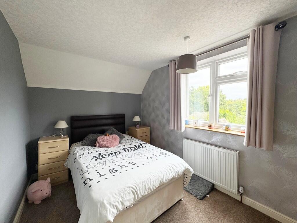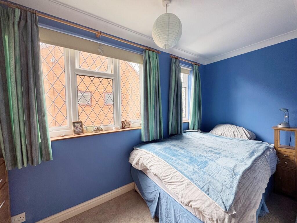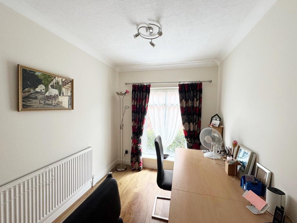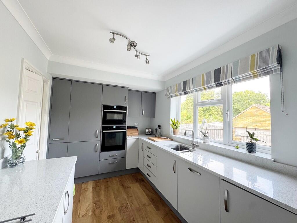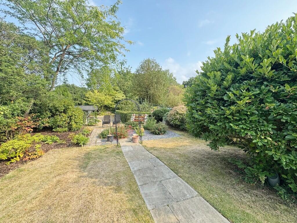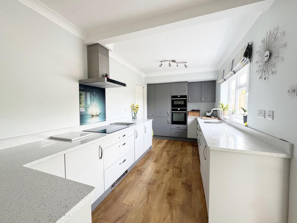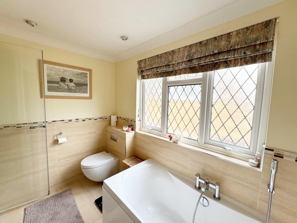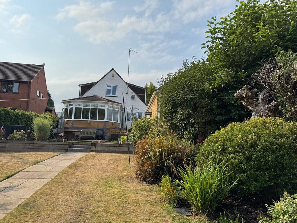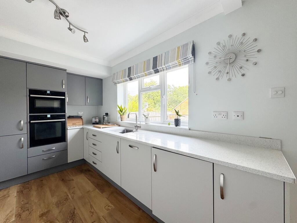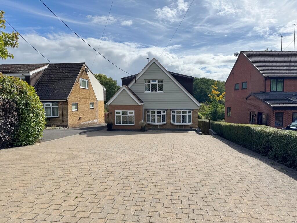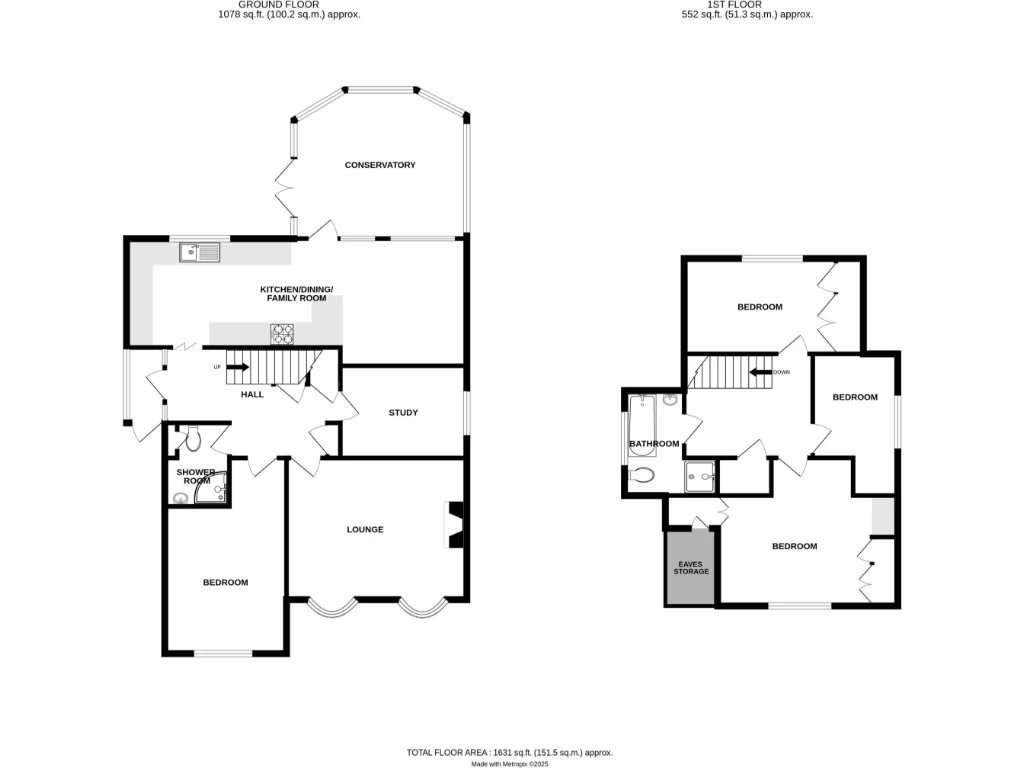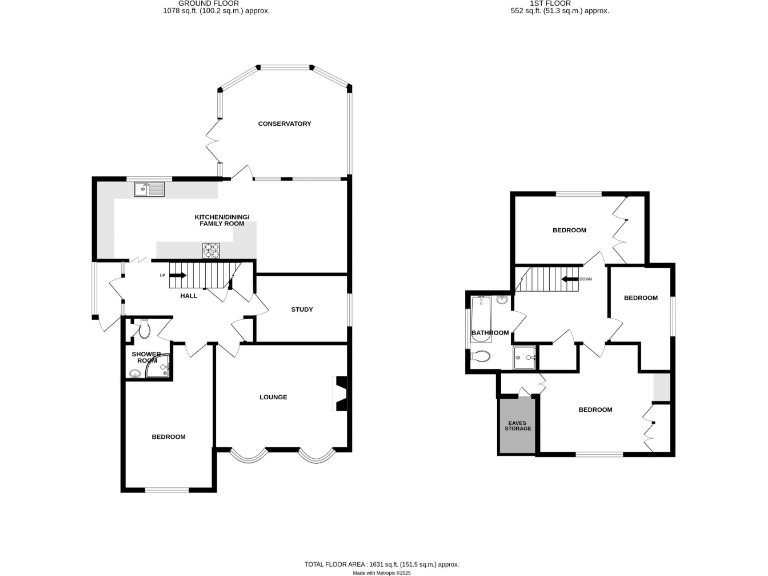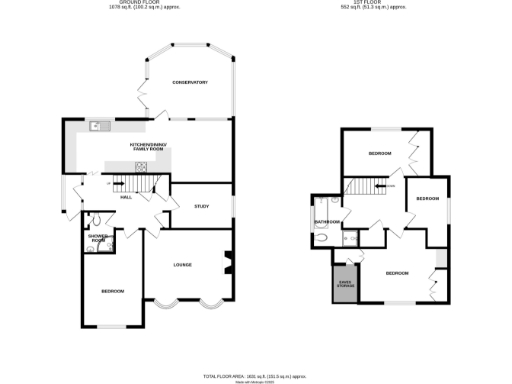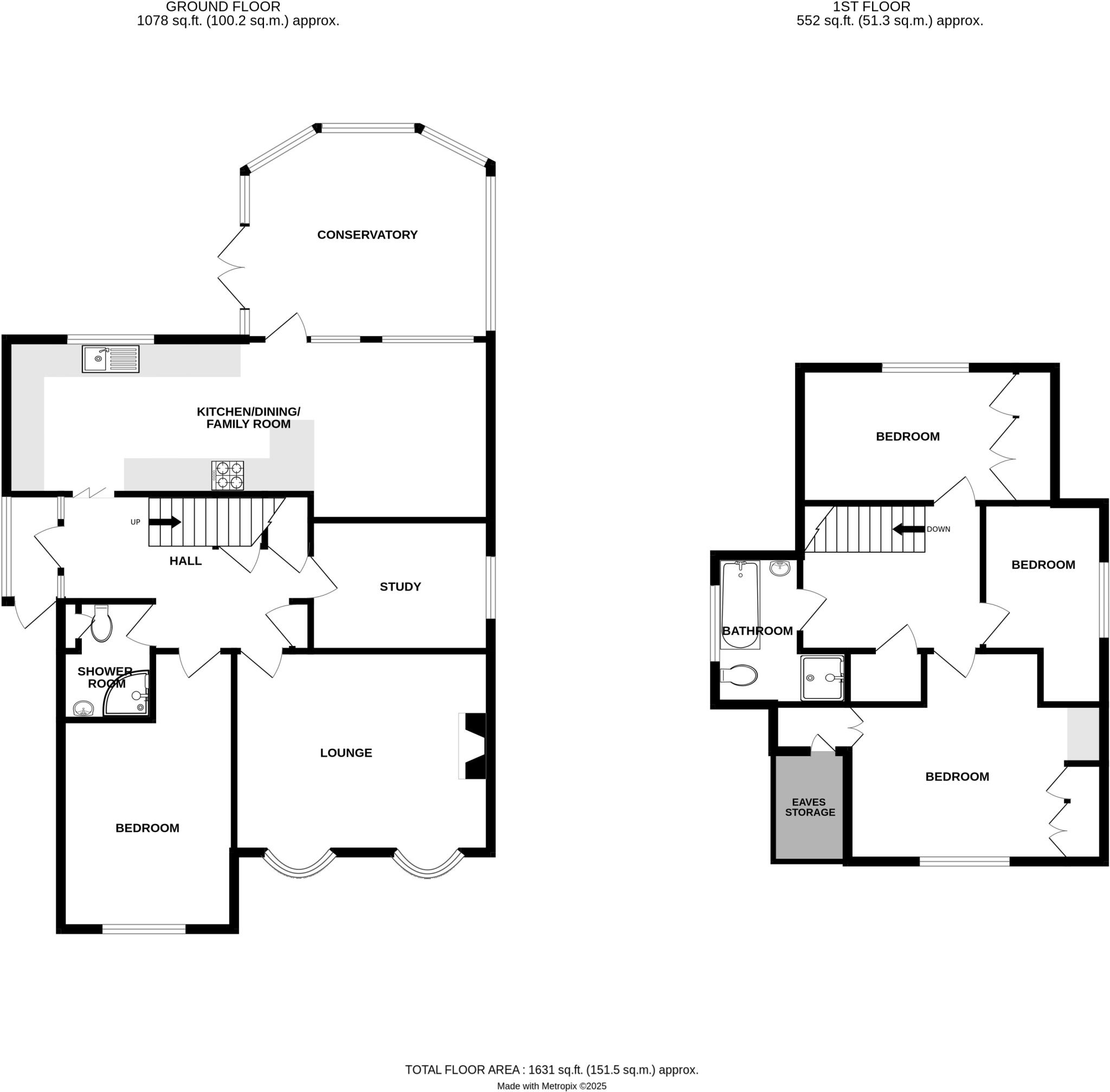Summary - 271 CROMWELL LANE BURTON GREEN KENILWORTH CV8 1PN
Large, private sunny rear garden with substantial patio and lawns
Four bedrooms including ground-floor double and ground-floor shower room
Modern refitted kitchen/diner with quartz worktops and integrated Neff appliances
Garden room with tiled roof, French doors and year‑round use
Single brick garage with power and extensive off‑road driveway parking
EPC rating C; freehold; no flood risk
Council tax band above average for the area
Some cosmetic updating may be desired by buyers seeking new-build finishes
This substantial four-bedroom detached house sits on a large, sunny plot in Burton Green, offering flexible family living across two floors. The ground floor includes a double bedroom and shower room, plus a bright lounge and a spacious, professionally fitted kitchen/diner — ideal for everyday family life and entertaining. A garden room with tiled roof and French doors provides year‑round garden access and strong indoor–outdoor flow.
Upstairs are three double bedrooms and a family bathroom, with useful under‑eaves storage and a large airing cupboard. The property has practical finishes throughout — recent boiler (Jan 2024), Karndean flooring to key rooms and a modern re‑fitted kitchen by Woodhu Concepts with integrated appliances and quartz worktops — reducing immediate renovation need.
Outside, the plot is a standout: a landscaped, private rear garden with large patio, lawns and low‑maintenance barked borders; a brick single garage with power and abundant driveway parking. The home is freehold, EPC rated C, and sits in a very affluent, low‑flood‑risk area with good local schools — a comfortable, convenient choice for growing families.
Buyers should note council tax is above average for the area. While the home is well maintained and move‑in ready in many respects, those seeking a completely new build specification may want to factor in cosmetic updating in places. A viewing is recommended to appreciate the garden space and flexible layout.
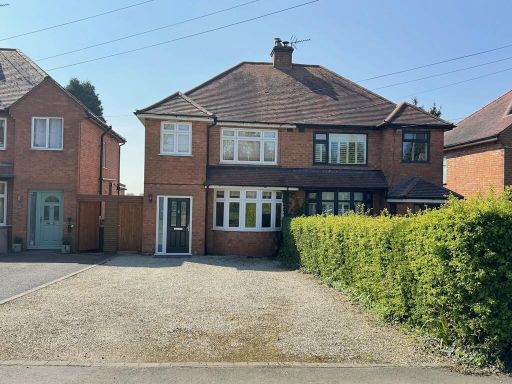 3 bedroom semi-detached house for sale in Red Lane, Burton Green, Kenilworth, CV8 — £445,000 • 3 bed • 1 bath • 912 ft²
3 bedroom semi-detached house for sale in Red Lane, Burton Green, Kenilworth, CV8 — £445,000 • 3 bed • 1 bath • 912 ft²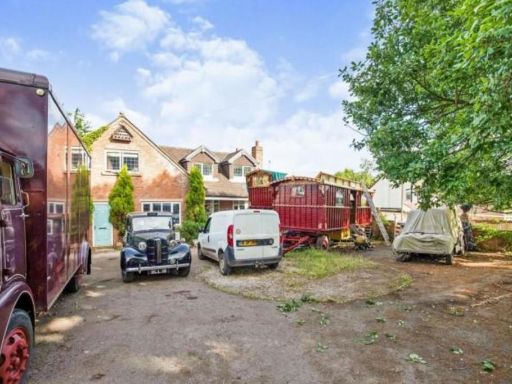 6 bedroom detached house for sale in In need of modernisation -Kenilworth, CV8 — £725,000 • 6 bed • 3 bath • 3000 ft²
6 bedroom detached house for sale in In need of modernisation -Kenilworth, CV8 — £725,000 • 6 bed • 3 bath • 3000 ft²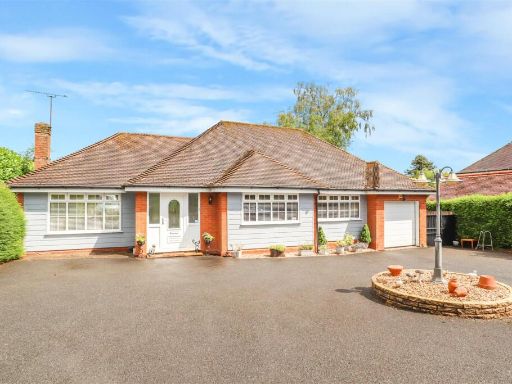 3 bedroom detached bungalow for sale in Red Lane, Burton Green, Kenilworth, CV8 — £725,000 • 3 bed • 1 bath • 861 ft²
3 bedroom detached bungalow for sale in Red Lane, Burton Green, Kenilworth, CV8 — £725,000 • 3 bed • 1 bath • 861 ft²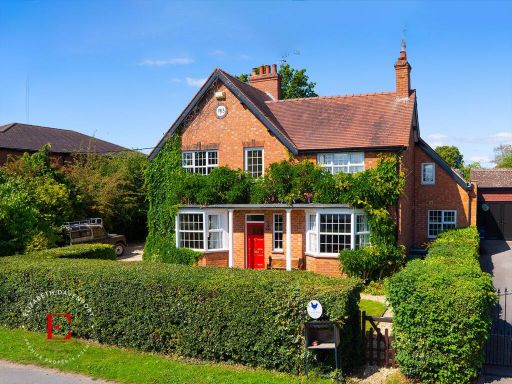 5 bedroom detached house for sale in Cromwell Lane, Burton Green, CV8 — £975,000 • 5 bed • 3 bath • 2768 ft²
5 bedroom detached house for sale in Cromwell Lane, Burton Green, CV8 — £975,000 • 5 bed • 3 bath • 2768 ft²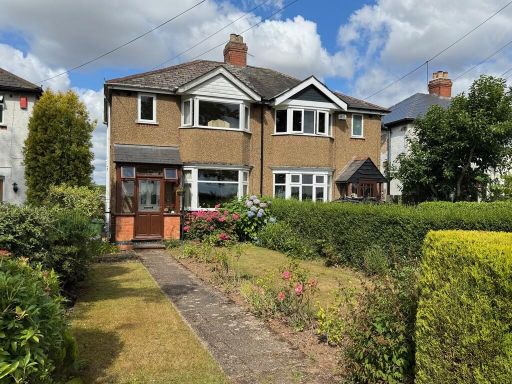 3 bedroom semi-detached house for sale in Red Lane, Burton Green, CV8 — £345,000 • 3 bed • 1 bath • 866 ft²
3 bedroom semi-detached house for sale in Red Lane, Burton Green, CV8 — £345,000 • 3 bed • 1 bath • 866 ft²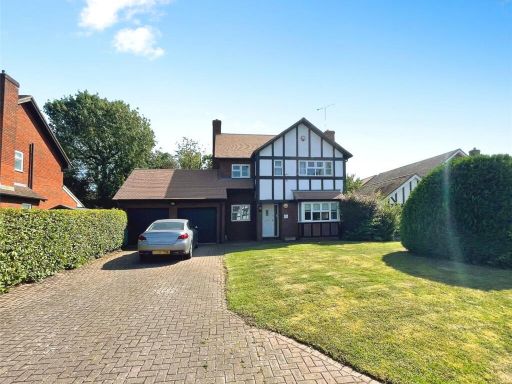 4 bedroom detached house for sale in Coleby Close, Coventry, West Midlands, CV4 — £600,000 • 4 bed • 2 bath • 1306 ft²
4 bedroom detached house for sale in Coleby Close, Coventry, West Midlands, CV4 — £600,000 • 4 bed • 2 bath • 1306 ft²