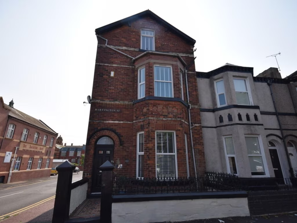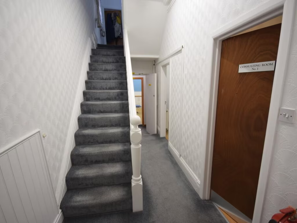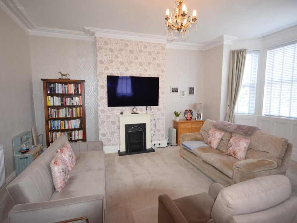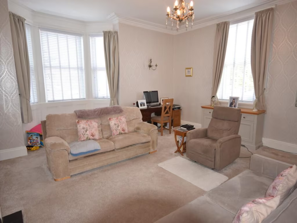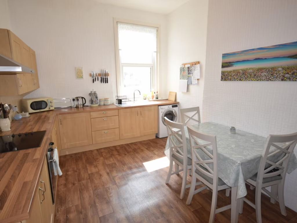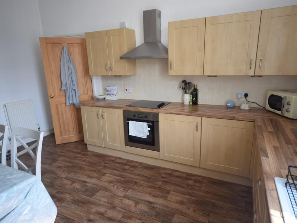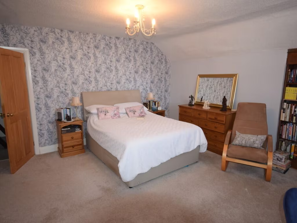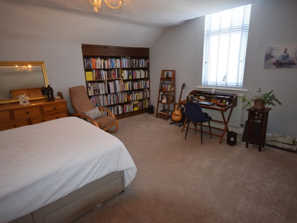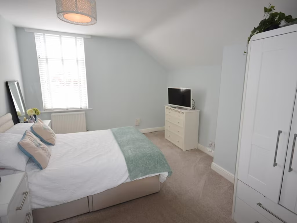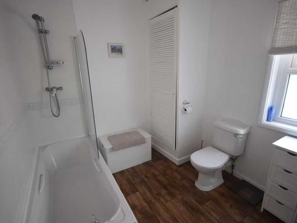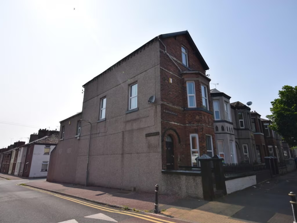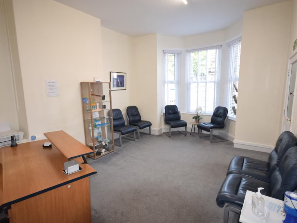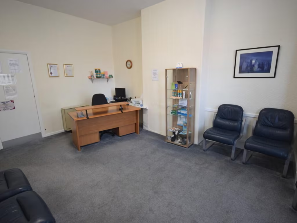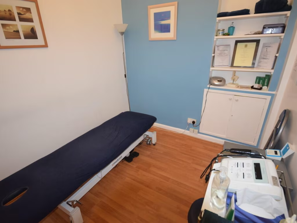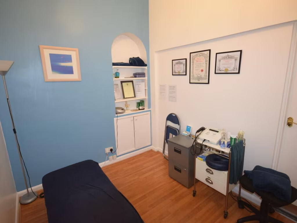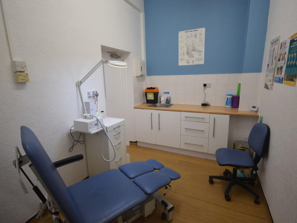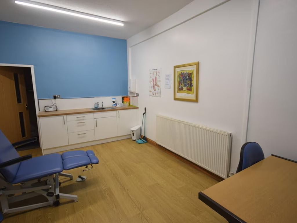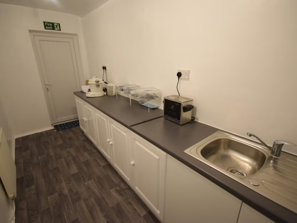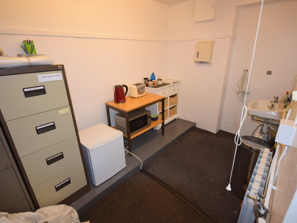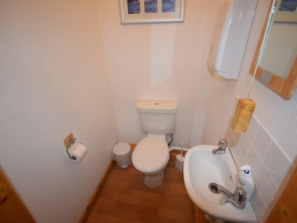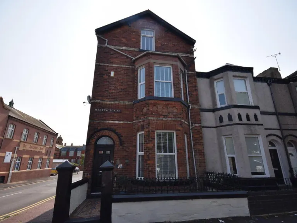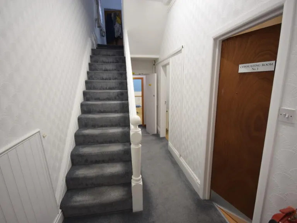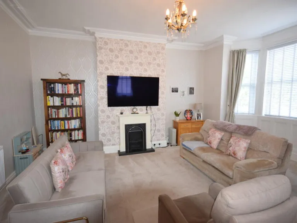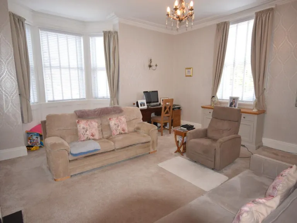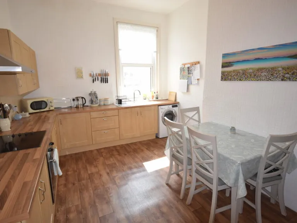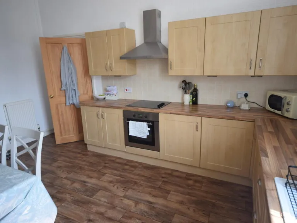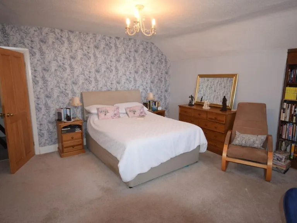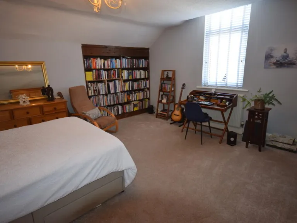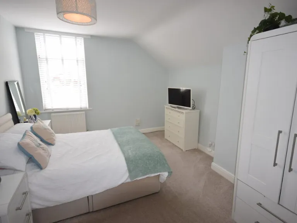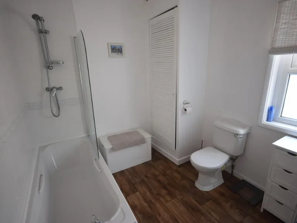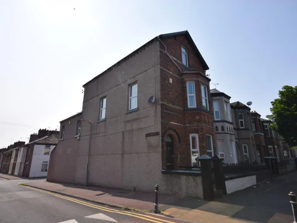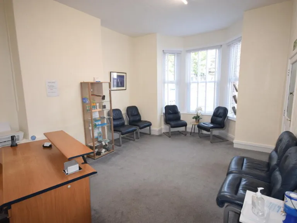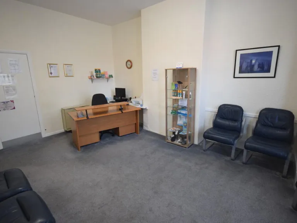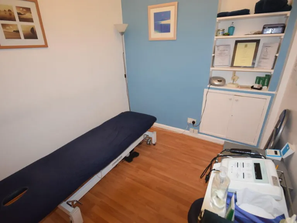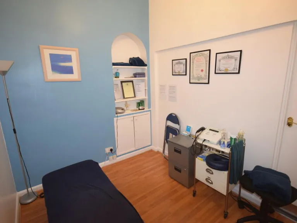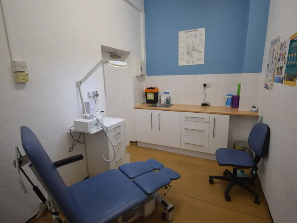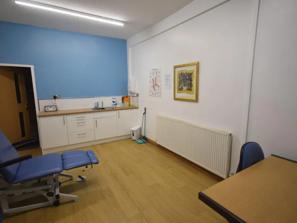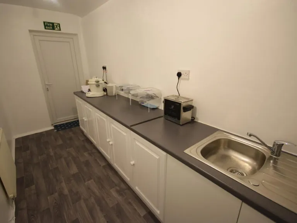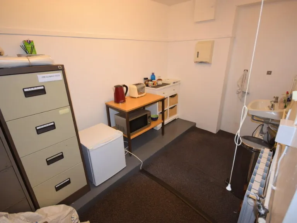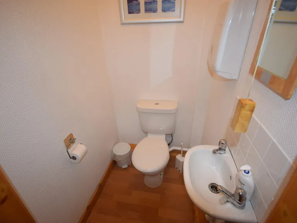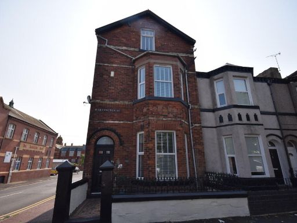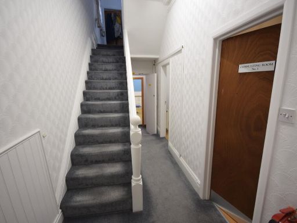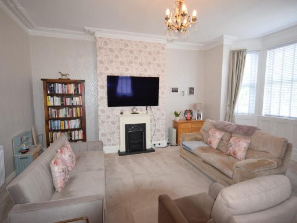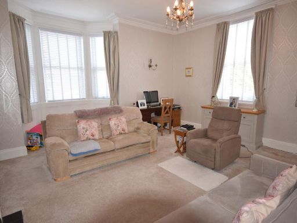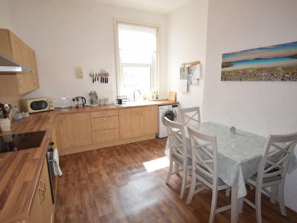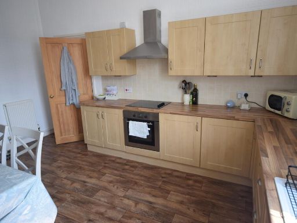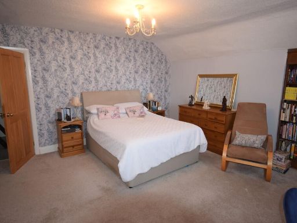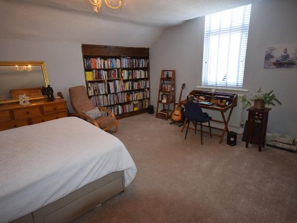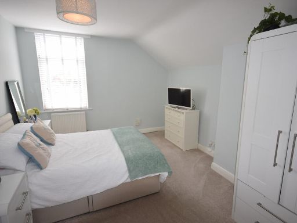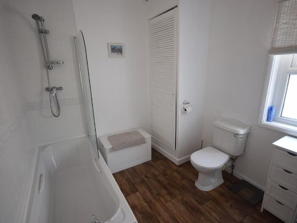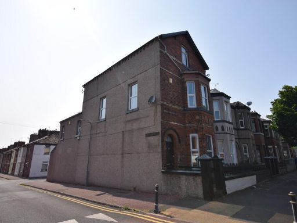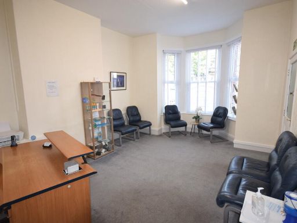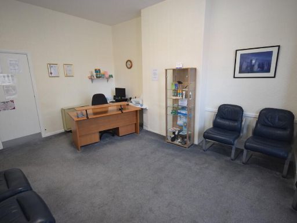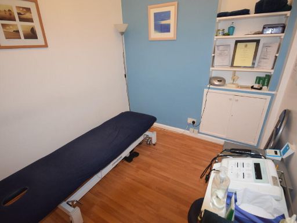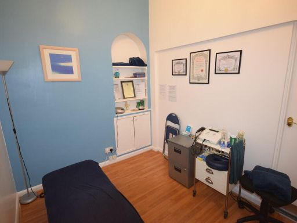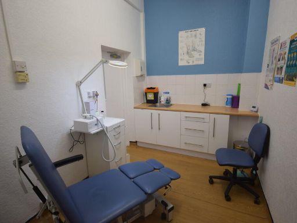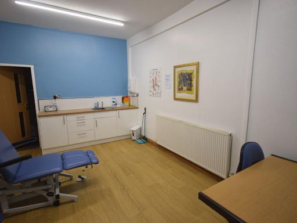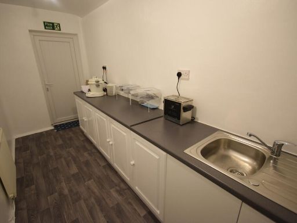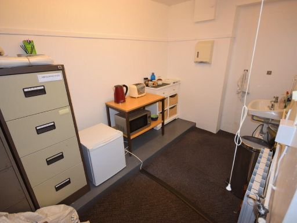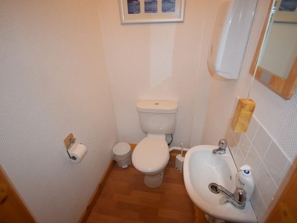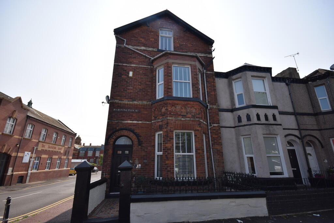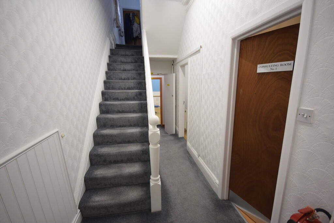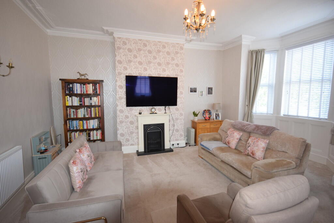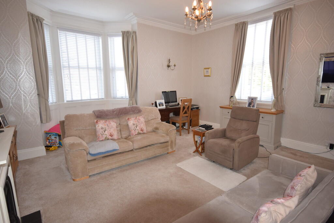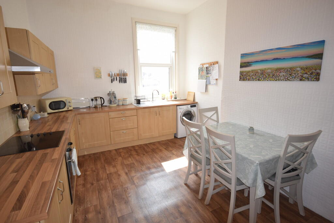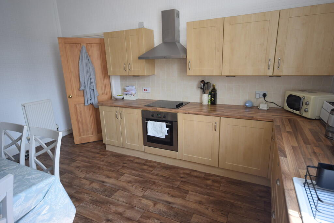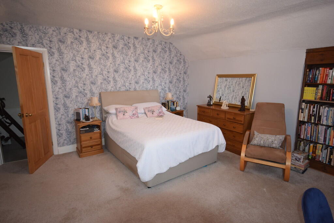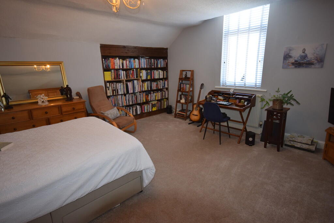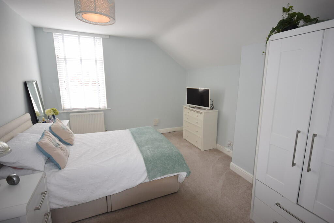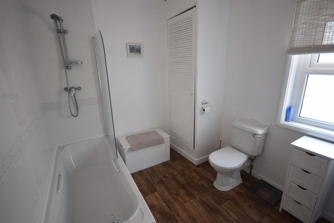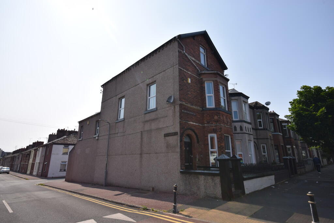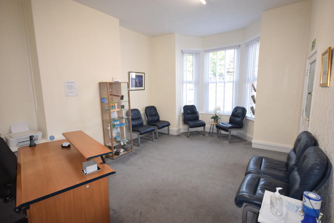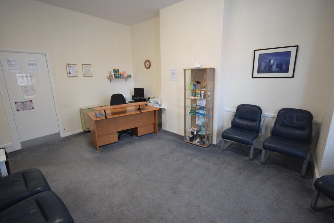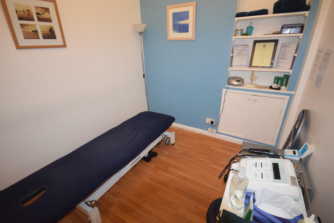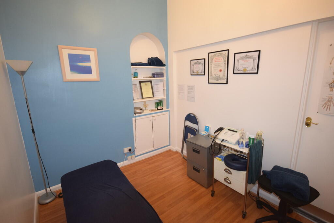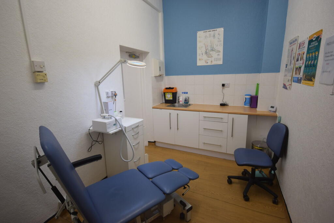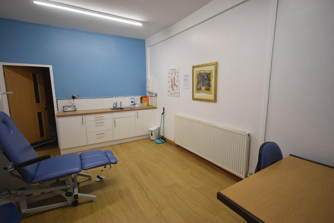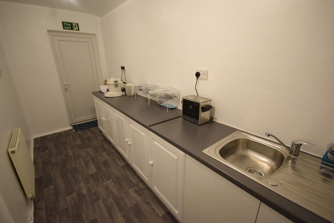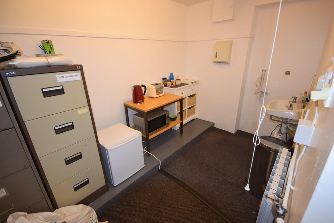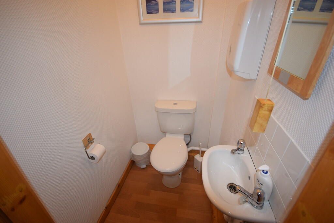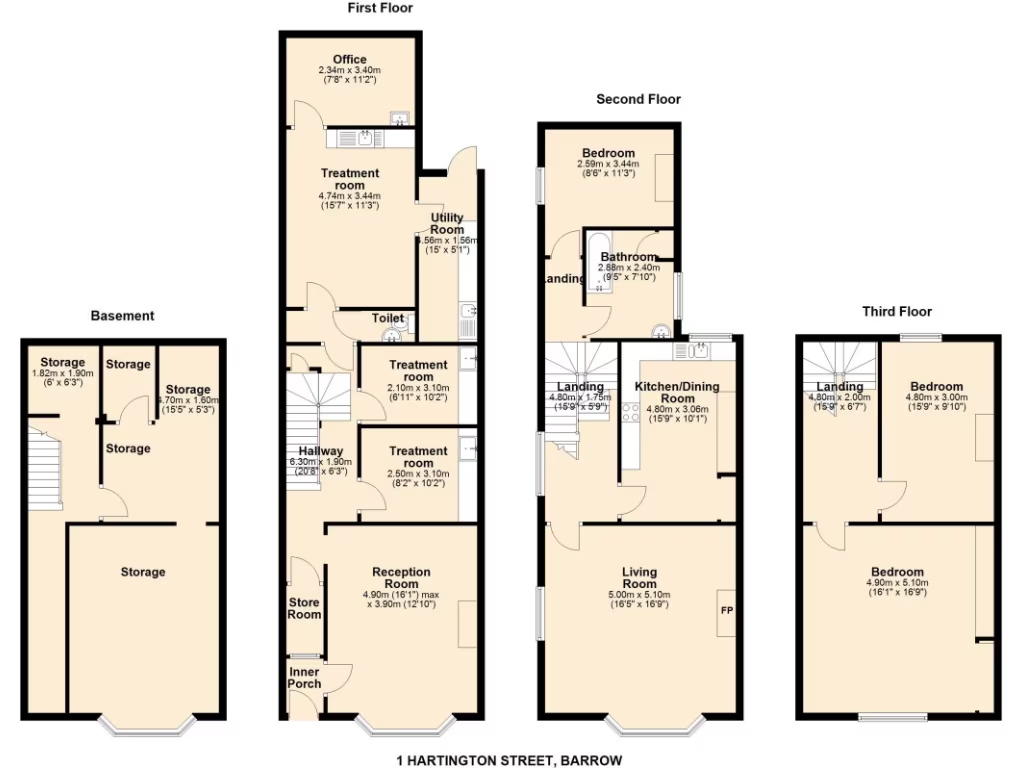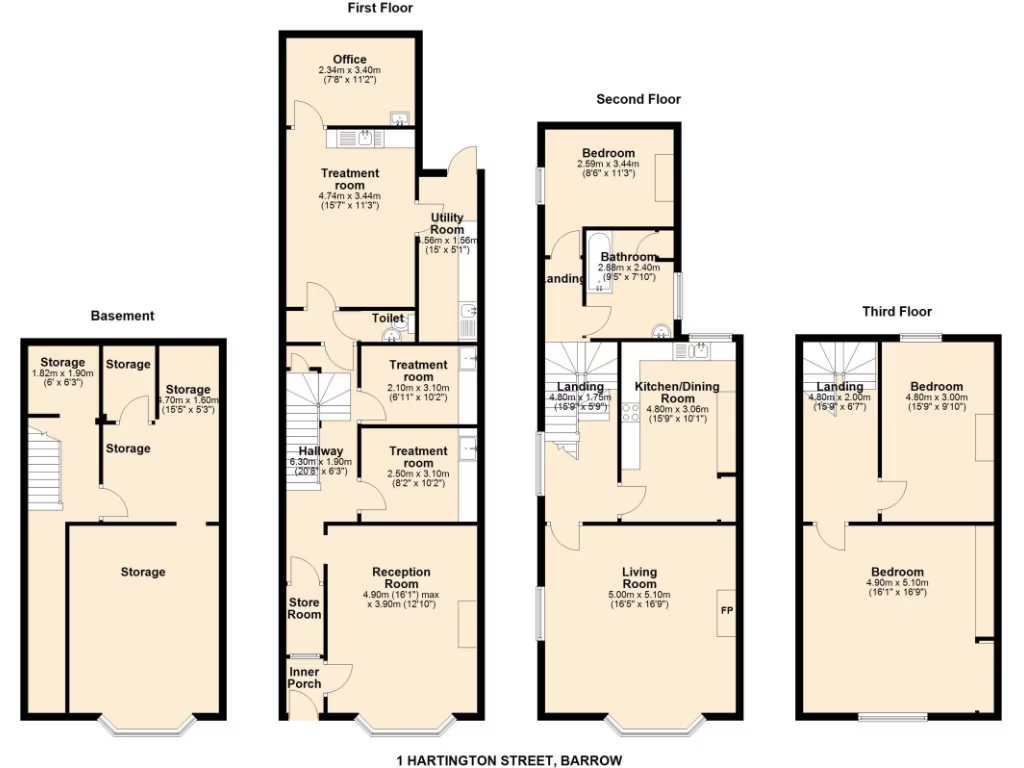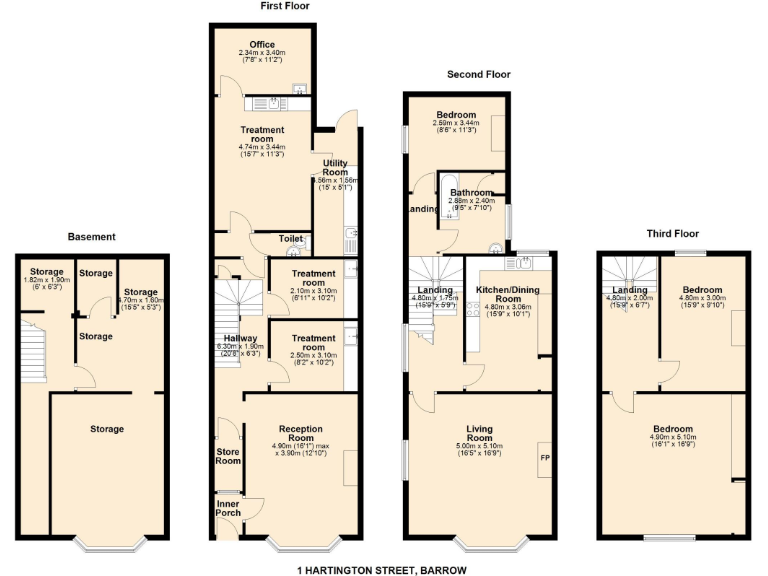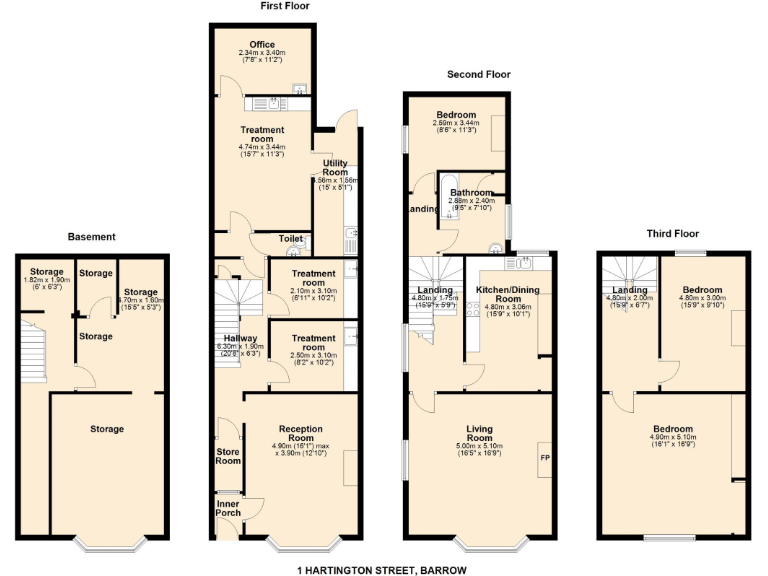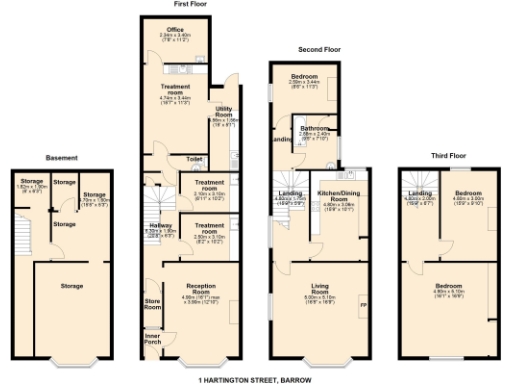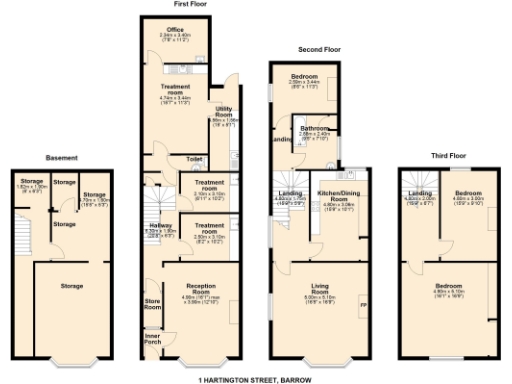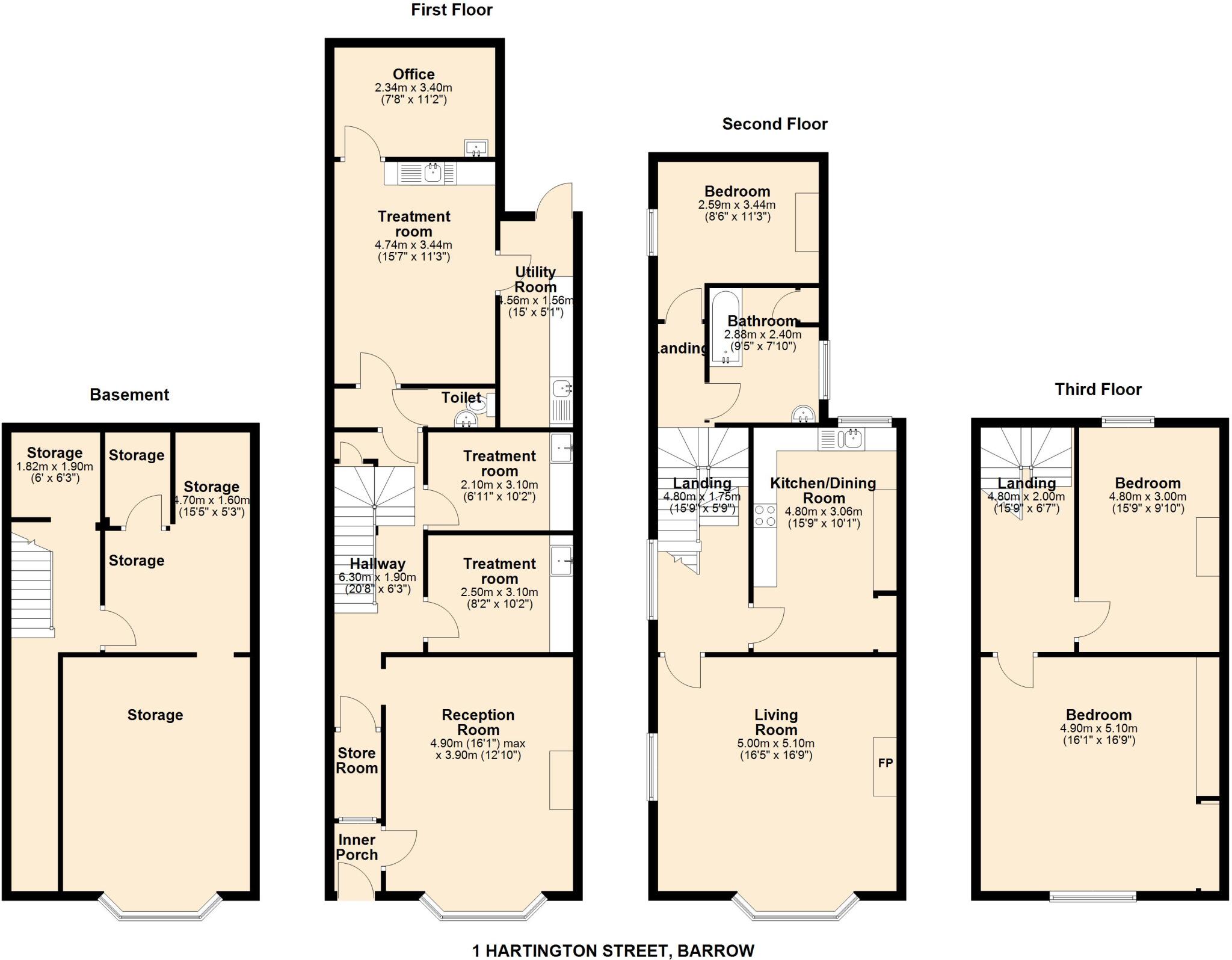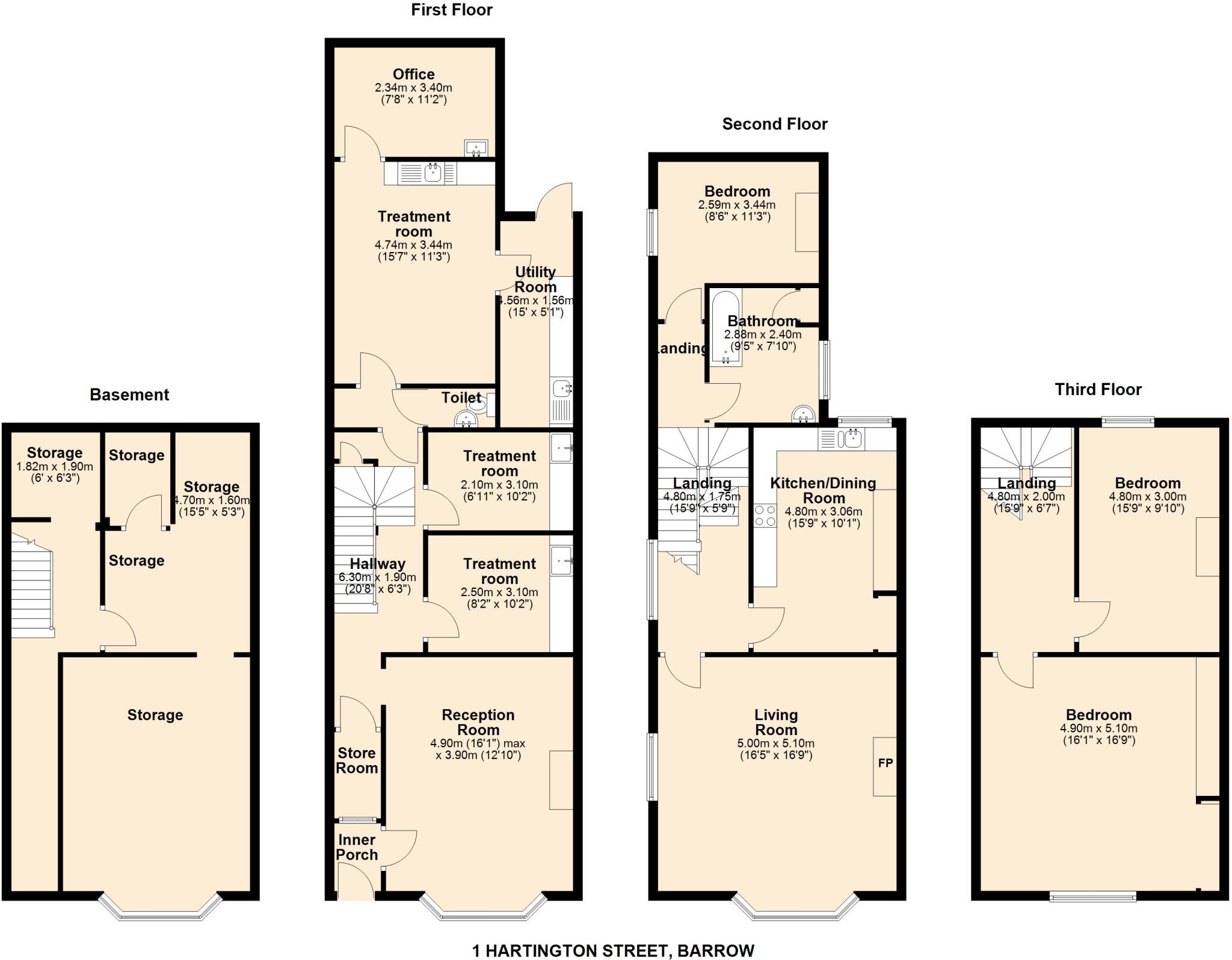Summary - 1 HARTINGTON STREET BARROW-IN-FURNESS LA14 5SL
3 bed 1 bath End of Terrace
Versatile mixed-use home near schools and town centre — great space to adapt.
Large mixed-use Victorian end-terrace, approx. 4,293 sq ft overall
Ground floor set up as consulting rooms; commercial quarter may affect mortgages
Spacious bay-window lounge, fitted kitchen/diner, three double bedrooms
Full-length cellar with multiple rooms; scope for conversion or storage
Gas central heating, double glazing, rear yard; small plot, limited garden
Area: very deprived and very high crime — factor security considerations
Excellent mobile signal and fast broadband; close to schools and town centre
Requires some updating/refurbishment depending on intended use
A rare, very large Victorian end-terrace offering mixed-use potential in central Barrow-in-Furness. The ground floor is fitted out as commercial consulting rooms with kitchenette and WC, with two residential floors above providing a generous bay-window lounge, fitted kitchen/diner, three double bedrooms and a family bathroom. High ceilings, original bay frontage and a substantial full-length cellar give clear scope for conversion, extension or HMO (subject to permissions).
Practical benefits include gas central heating, double glazing, rear yard and good broadband/mobile connectivity. The property sits close to schools, shops and transport links, making it convenient for families or those wanting to run or let a business from home. At around 4,293 sq ft overall, the accommodation is unusually spacious for the area.
Buyers should note material considerations: one quarter of the building is currently commercial which may affect mortgage options; the area records very high crime levels and is classed as very deprived, and the plot is small with limited outdoor space. While the house is presented usefully, parts will need updating to modern standards depending on intended use — factor refurbishment costs into any offer.
This is best suited to a buyer seeking a large versatile property with mixed-use or HMO potential, an investor wanting rental income, or a family needing substantial internal space close to local amenities. Viewings are recommended to appreciate the scale and layout.
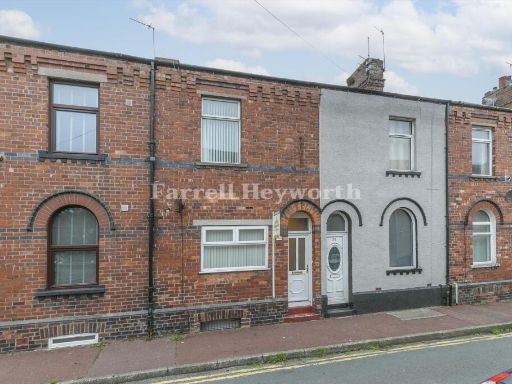 3 bedroom house for sale in Manchester Street, Barrow In Furness, LA14 — £129,950 • 3 bed • 2 bath • 1023 ft²
3 bedroom house for sale in Manchester Street, Barrow In Furness, LA14 — £129,950 • 3 bed • 2 bath • 1023 ft²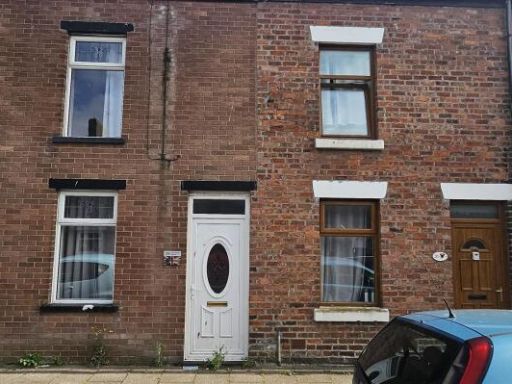 3 bedroom house for sale in St. Vincent Street, Barrow In Furness, LA14 — £90,000 • 3 bed • 1 bath • 548 ft²
3 bedroom house for sale in St. Vincent Street, Barrow In Furness, LA14 — £90,000 • 3 bed • 1 bath • 548 ft²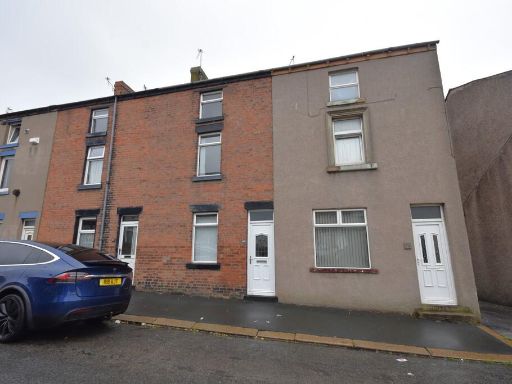 3 bedroom terraced house for sale in Salthouse Road, Barrow-in-Furness, Cumbria, LA13 — £130,000 • 3 bed • 1 bath • 1330 ft²
3 bedroom terraced house for sale in Salthouse Road, Barrow-in-Furness, Cumbria, LA13 — £130,000 • 3 bed • 1 bath • 1330 ft²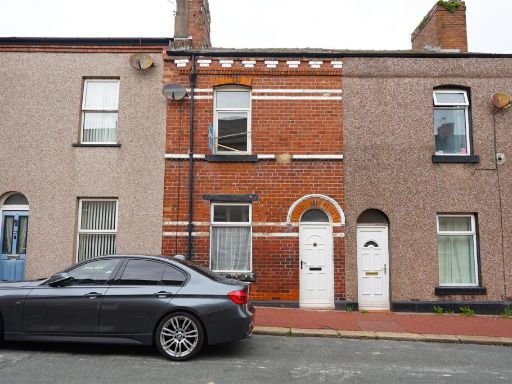 2 bedroom house for sale in Robert Street, Barrow-In-Furness, LA14 — £65,950 • 2 bed • 1 bath • 582 ft²
2 bedroom house for sale in Robert Street, Barrow-In-Furness, LA14 — £65,950 • 2 bed • 1 bath • 582 ft²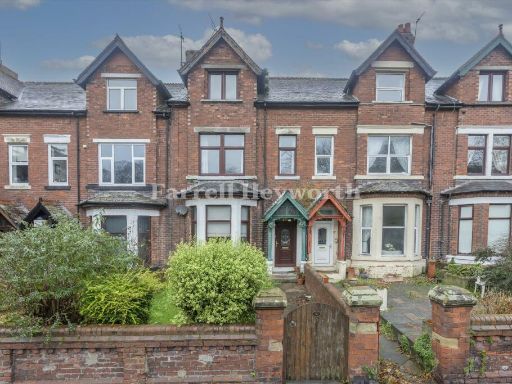 5 bedroom house for sale in Abbey Road, Barrow In Furness, LA14 — £215,000 • 5 bed • 2 bath • 2110 ft²
5 bedroom house for sale in Abbey Road, Barrow In Furness, LA14 — £215,000 • 5 bed • 2 bath • 2110 ft²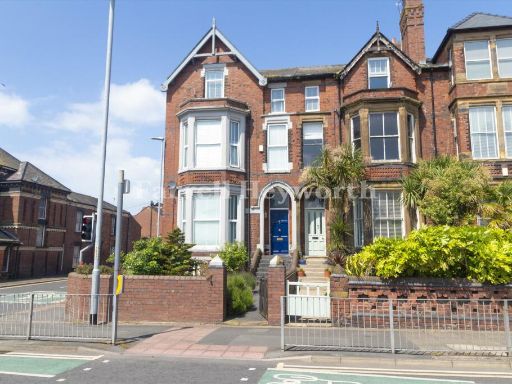 6 bedroom house for sale in Abbey Road, Barrow In Furness, LA14 — £430,000 • 6 bed • 3 bath • 2090 ft²
6 bedroom house for sale in Abbey Road, Barrow In Furness, LA14 — £430,000 • 6 bed • 3 bath • 2090 ft²