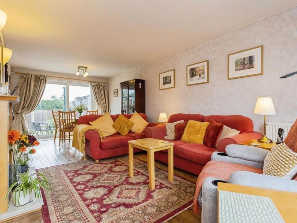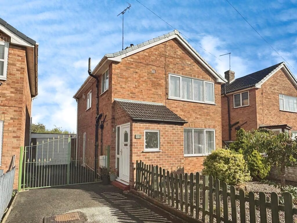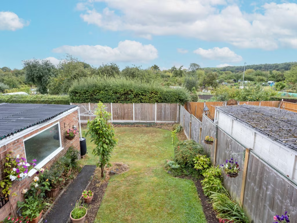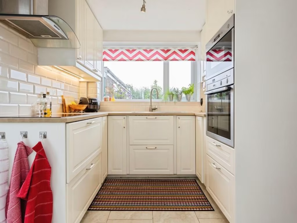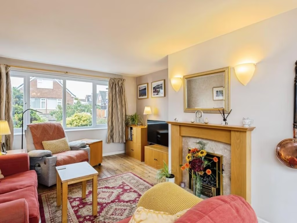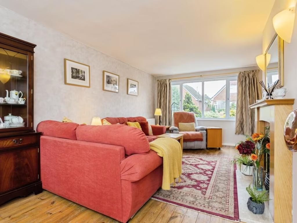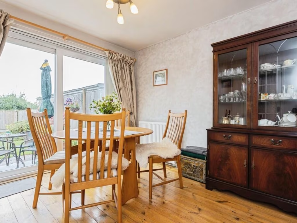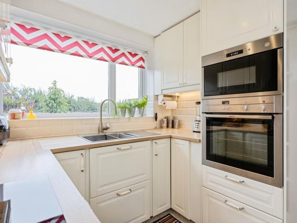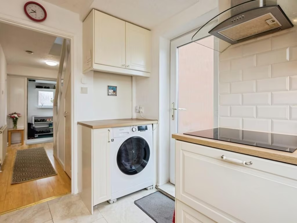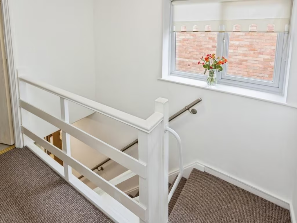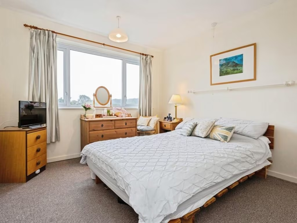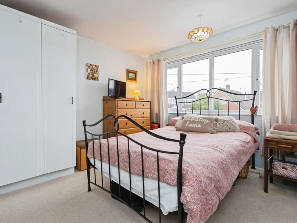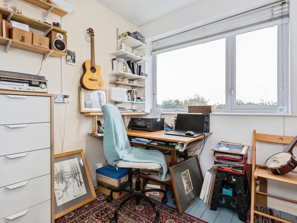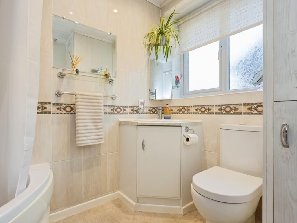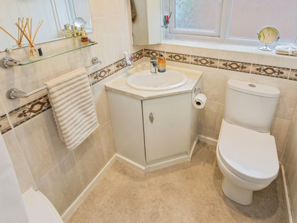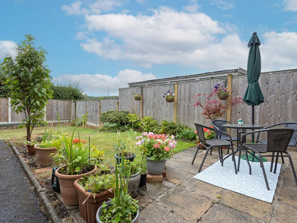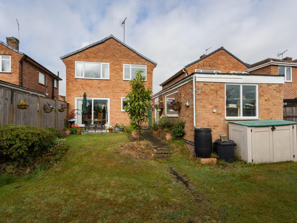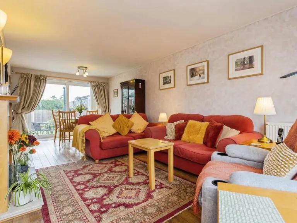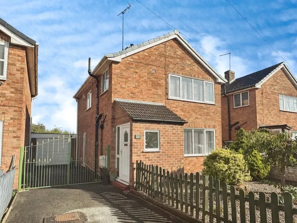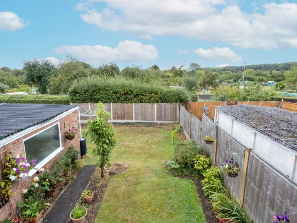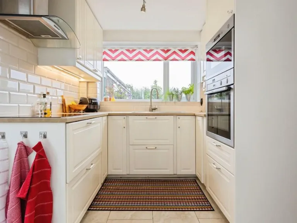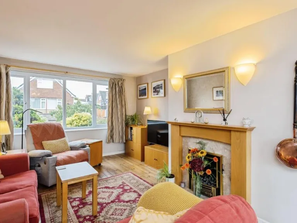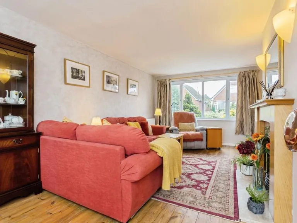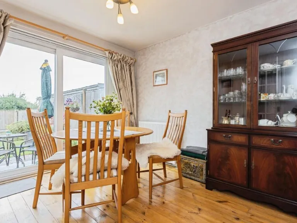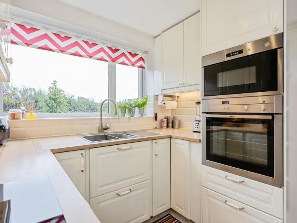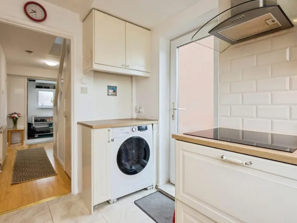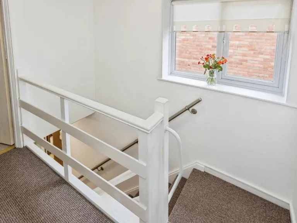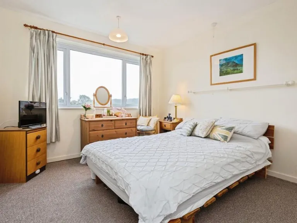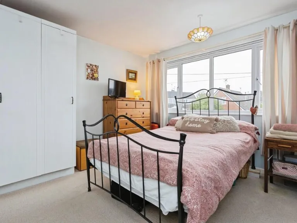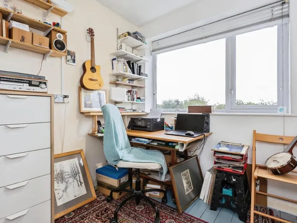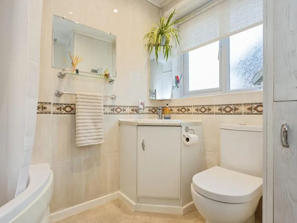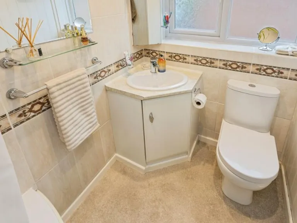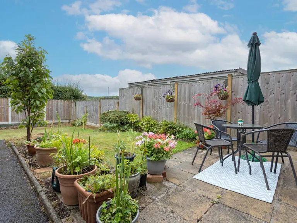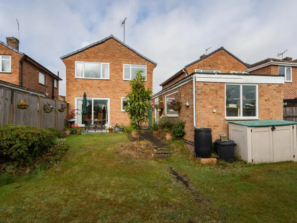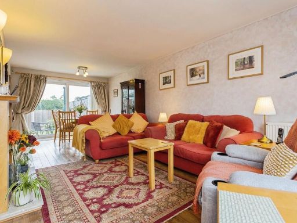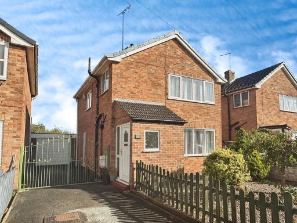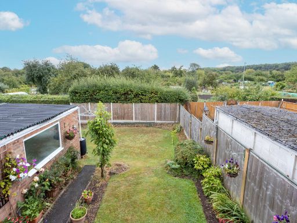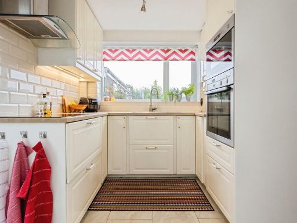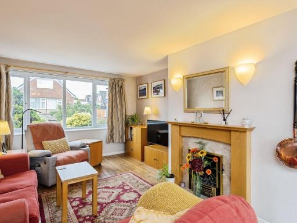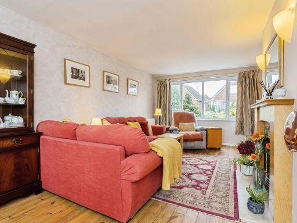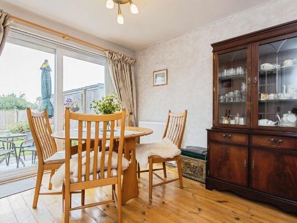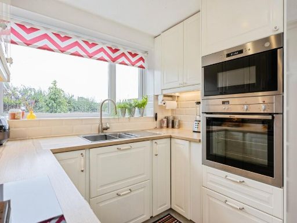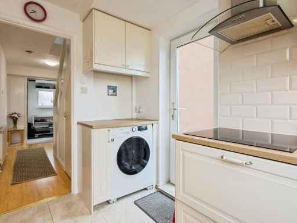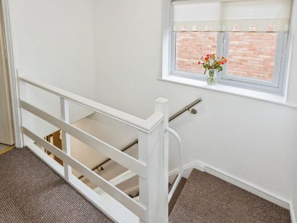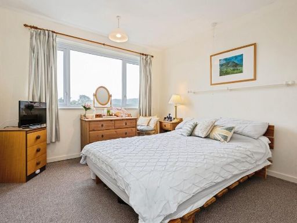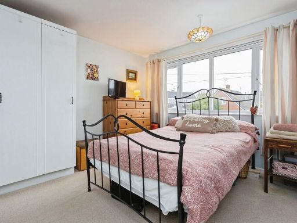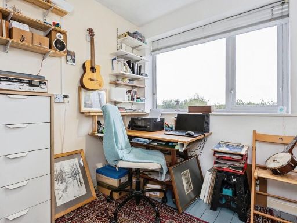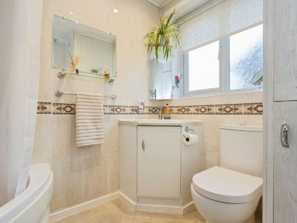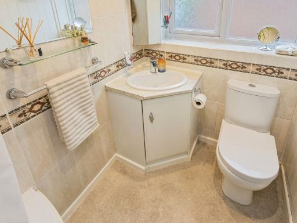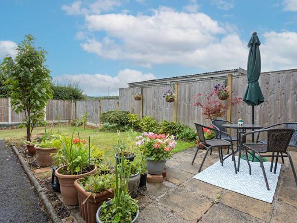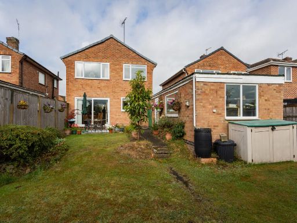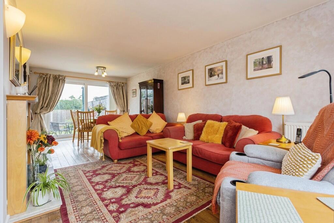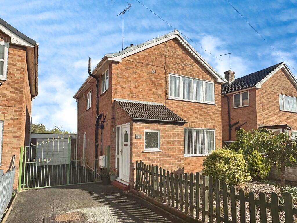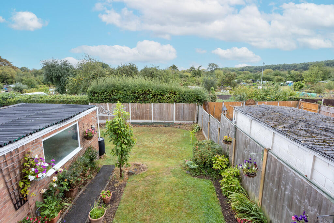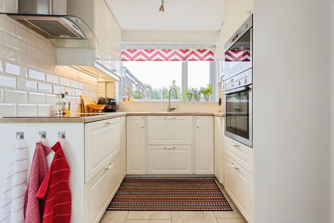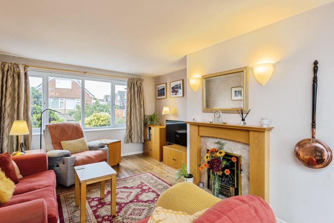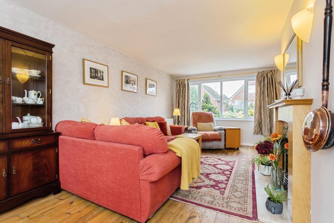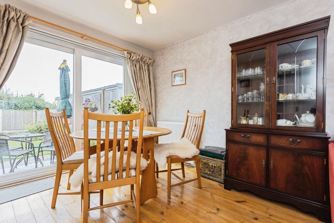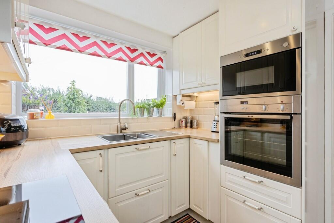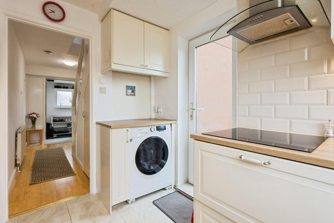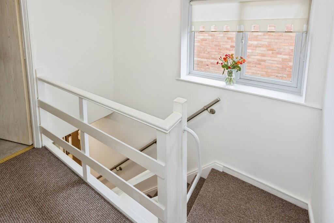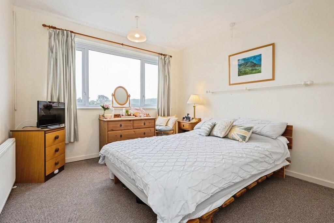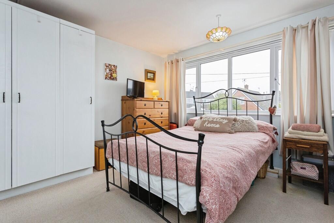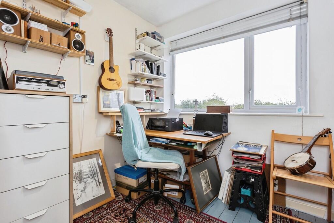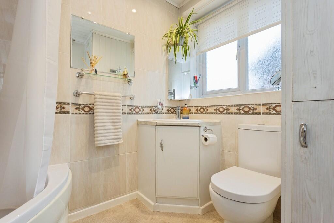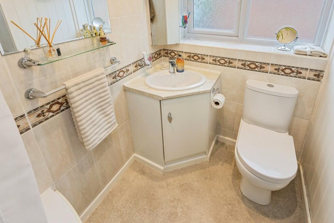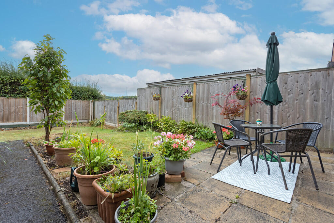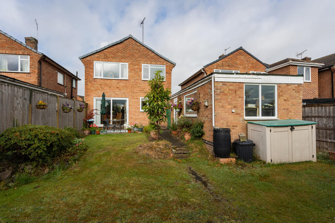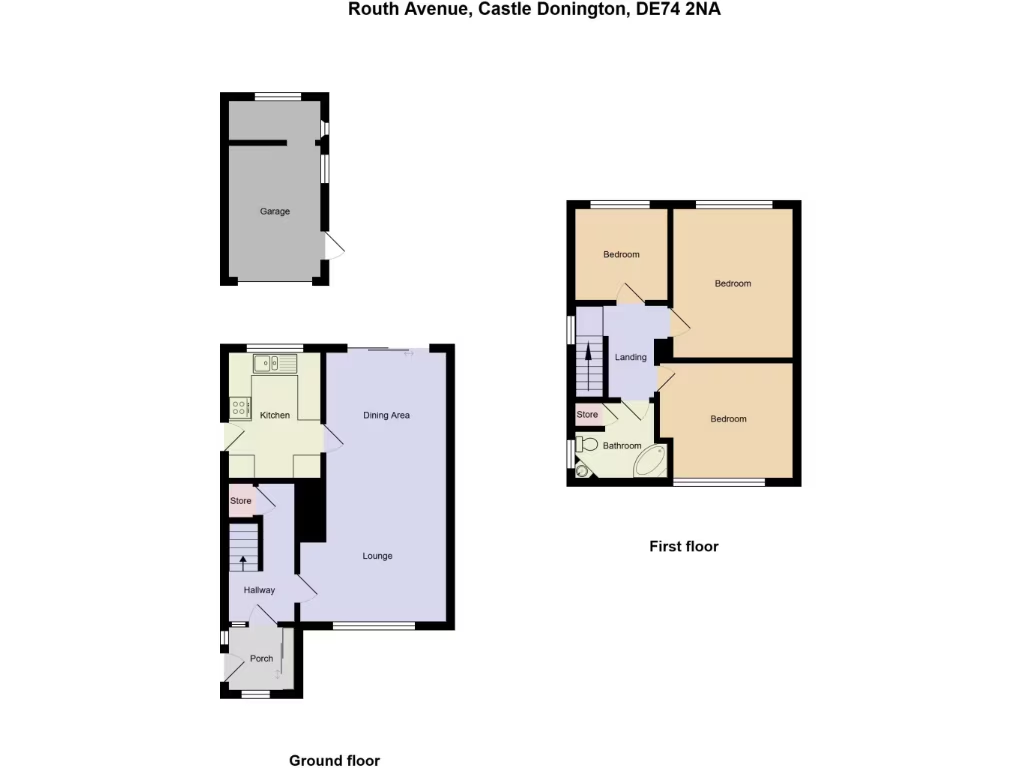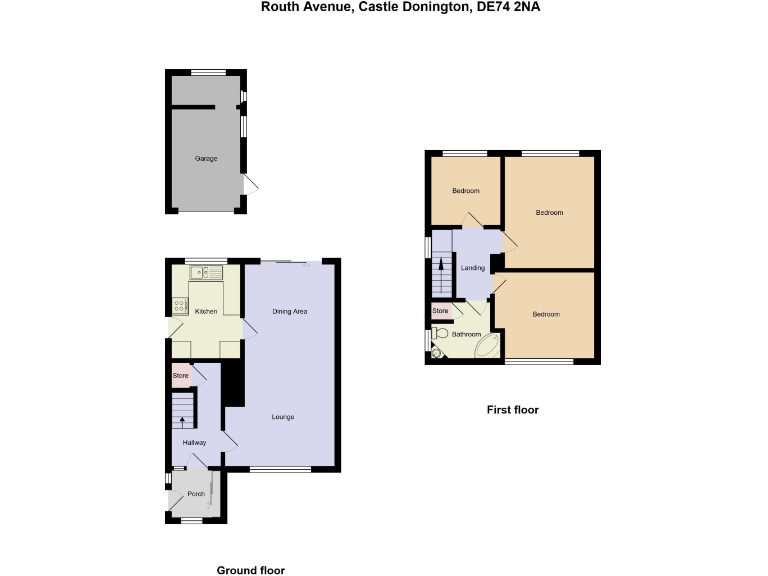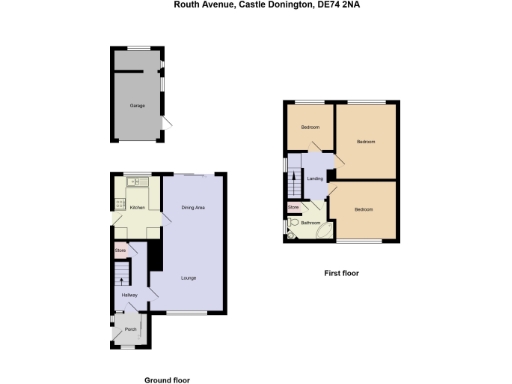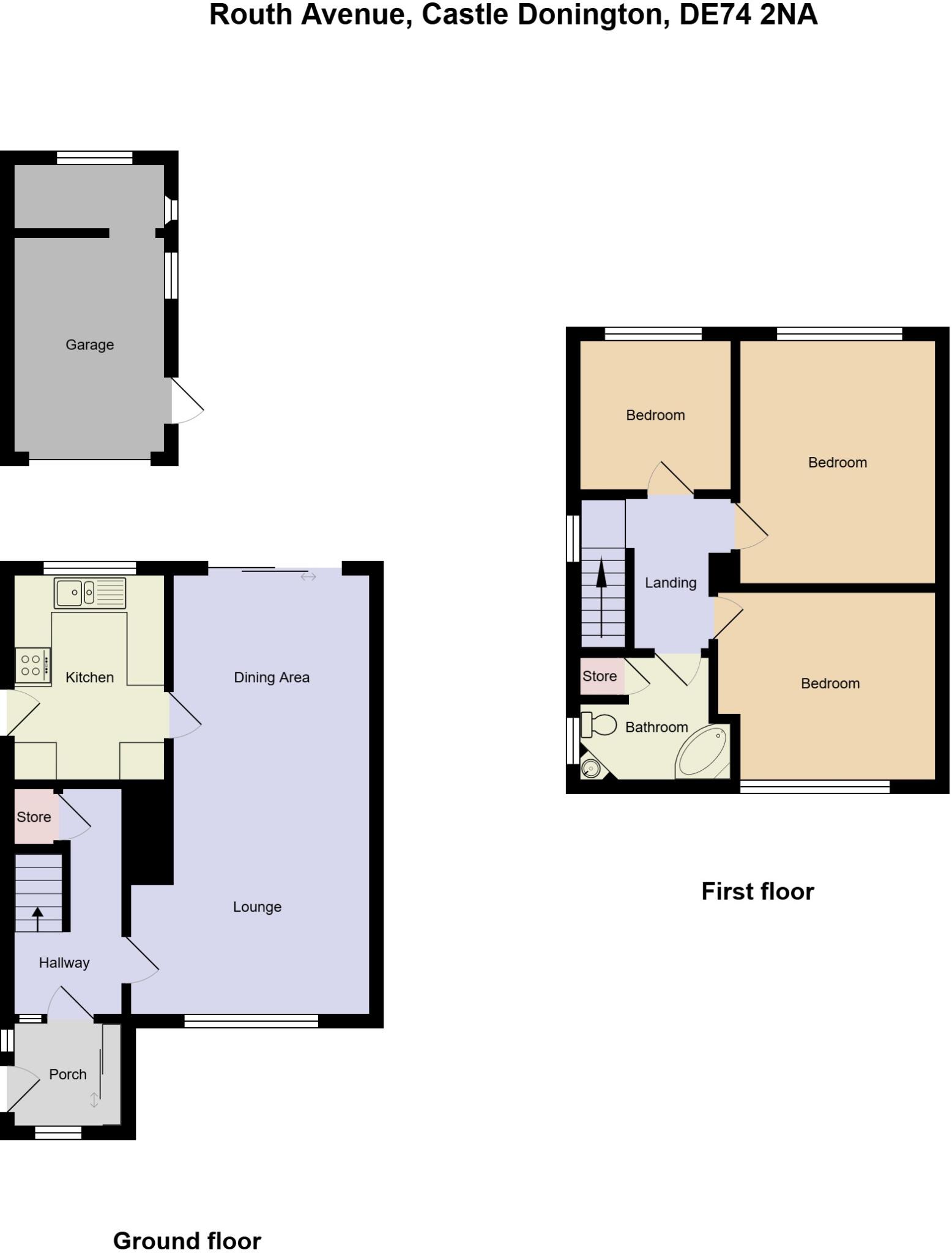Summary - Routh Avenue, Castle Donington, DE74 2NA DE74 2NA
3 bed 1 bath Detached
Well-kept three-bed detached on a peaceful cul-de-sac with garage and green rear outlook.
- Detached three-bedroom home in a quiet cul-de-sac
- Pleasant rear outlook backing onto allotments
- Spacious lounge/diner with sliding doors to garden
- Large plot with side driveway and detached garage
- Freehold, gas central heating, double glazed (install date unknown)
- One bathroom only; may require cosmetic updating
- Built circa 1967–75; average overall internal size (~890 sq ft)
- Strong commuter links and nearby Good-rated schools
This well-presented three-bedroom detached house sits at the end of a popular cul-de-sac and benefits from a pleasant green outlook backing onto allotments. The layout offers an open-plan lounge/diner with sliding doors to the rear garden, a practical kitchen and useful entrance porch — comfortable living for a growing family.
Practical features include a side driveway, detached single garage with power and light, gas central heating and double glazing (install date unknown). The property is freehold, council tax band C and totals approximately 890 sq ft on a large plot, offering scope for modest extension or garden improvements subject to consent.
Castle Donington provides strong local amenities and commuter links — shops, medical services, a college and frequent Skylink bus connections to Nottingham, Derby and East Midlands Parkway. Nearby primary and secondary schools are rated Good, making the location well suited to families.
Buyers should note the house was constructed in the late post‑war period (circa 1967–75) and has one bathroom only; some cosmetic updating may be desired to suit modern tastes. The local area is mixed in character with average crime and deprivation indicators, so viewings are recommended to assess suitability for your needs.
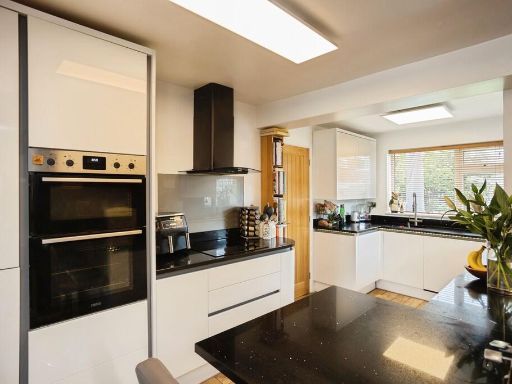 3 bedroom semi-detached house for sale in Salter Close, Castle Donington , DE74 — £260,000 • 3 bed • 1 bath • 905 ft²
3 bedroom semi-detached house for sale in Salter Close, Castle Donington , DE74 — £260,000 • 3 bed • 1 bath • 905 ft²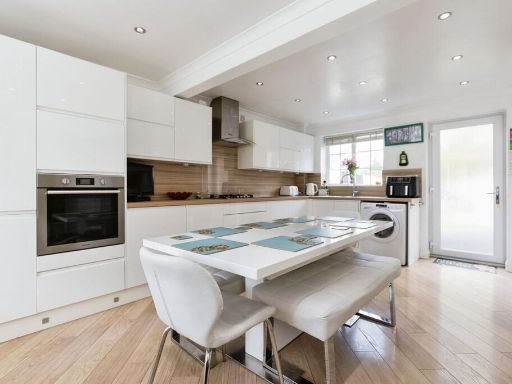 3 bedroom link detached house for sale in Glover Road, Castle Donington , DE74 — £300,000 • 3 bed • 2 bath • 1045 ft²
3 bedroom link detached house for sale in Glover Road, Castle Donington , DE74 — £300,000 • 3 bed • 2 bath • 1045 ft²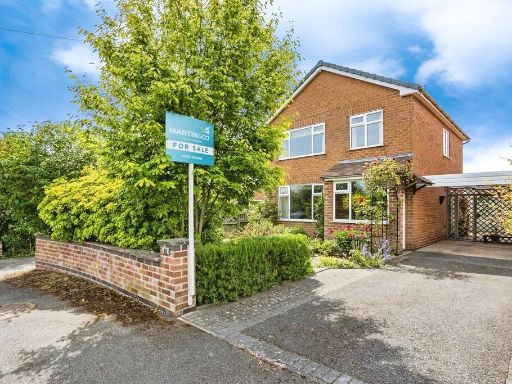 3 bedroom detached house for sale in Stonehill, Castle Donington , DE74 — £280,000 • 3 bed • 1 bath • 3670 ft²
3 bedroom detached house for sale in Stonehill, Castle Donington , DE74 — £280,000 • 3 bed • 1 bath • 3670 ft²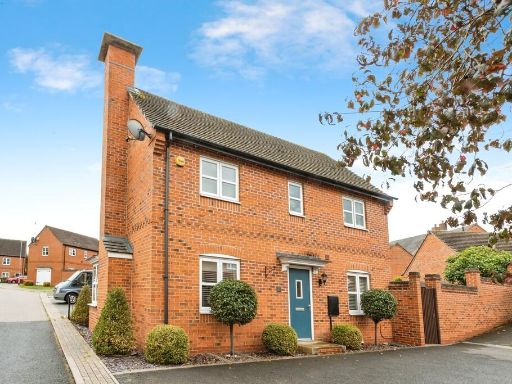 3 bedroom detached house for sale in Spitfire Road, Castle Donington, DE74 — £300,000 • 3 bed • 2 bath • 829 ft²
3 bedroom detached house for sale in Spitfire Road, Castle Donington, DE74 — £300,000 • 3 bed • 2 bath • 829 ft²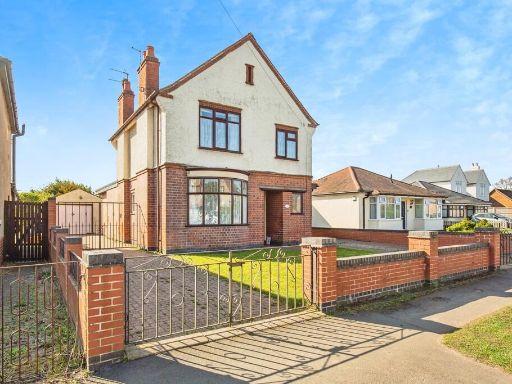 3 bedroom detached house for sale in Eastway, Castle Donington, DE74 — £350,000 • 3 bed • 1 bath • 1652 ft²
3 bedroom detached house for sale in Eastway, Castle Donington, DE74 — £350,000 • 3 bed • 1 bath • 1652 ft²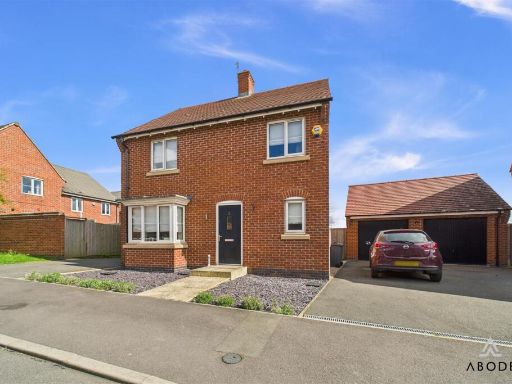 4 bedroom detached house for sale in Lightning Lane, Castle Donington, Derby, DE74 — £330,000 • 4 bed • 2 bath • 852 ft²
4 bedroom detached house for sale in Lightning Lane, Castle Donington, Derby, DE74 — £330,000 • 4 bed • 2 bath • 852 ft²