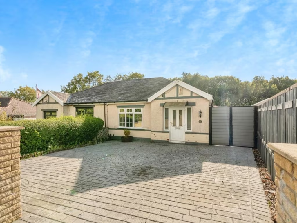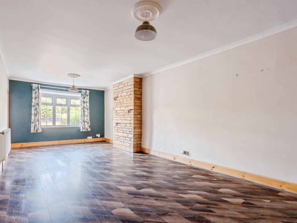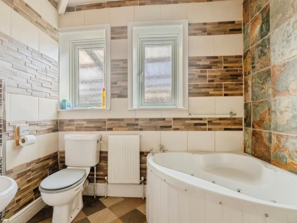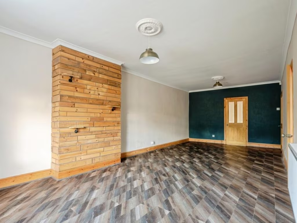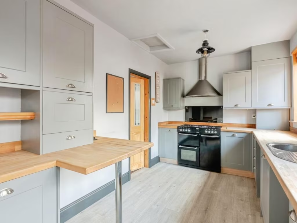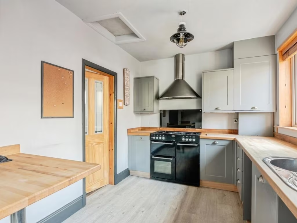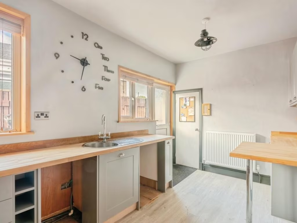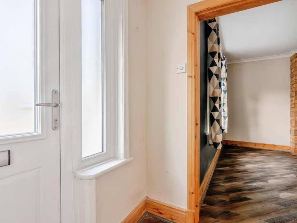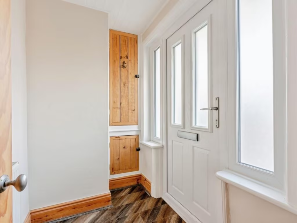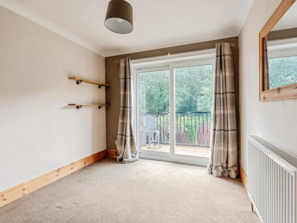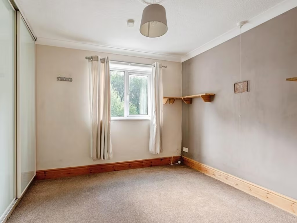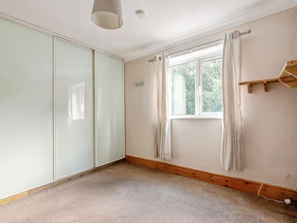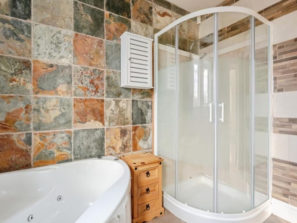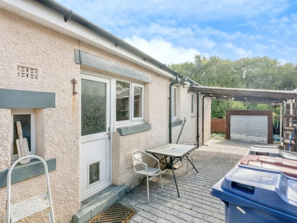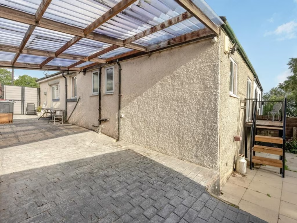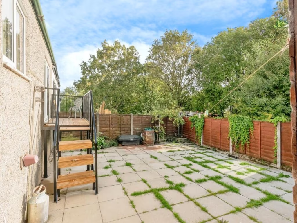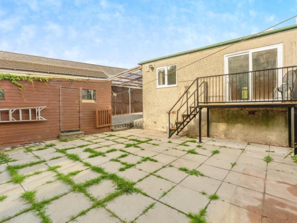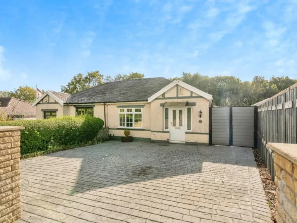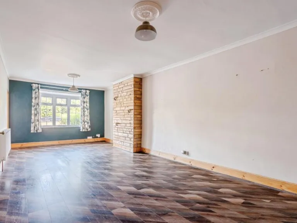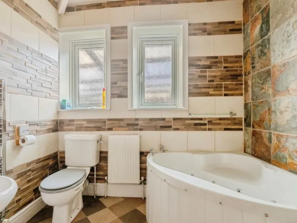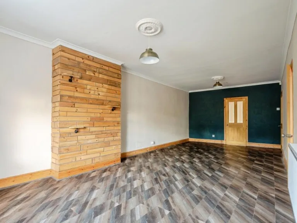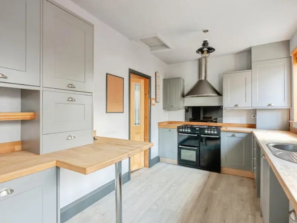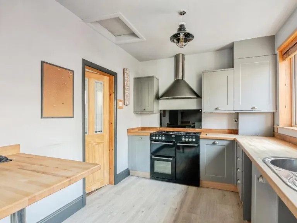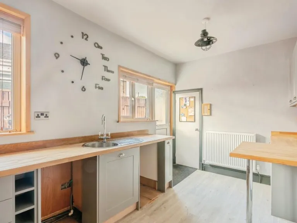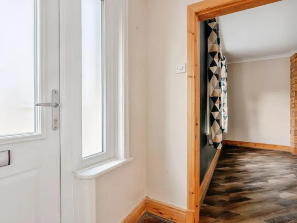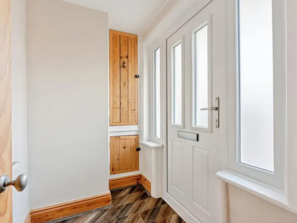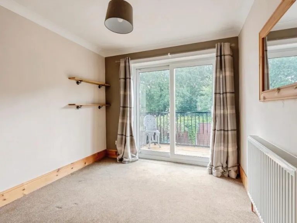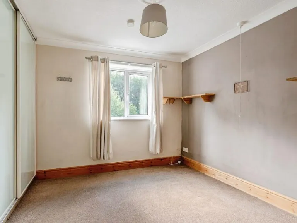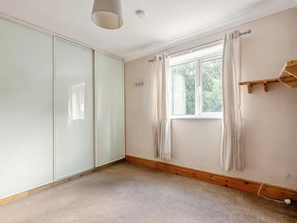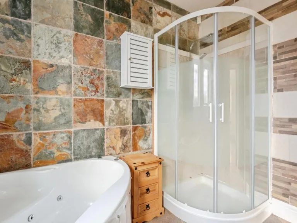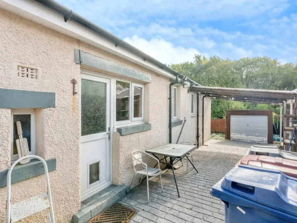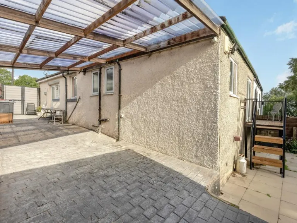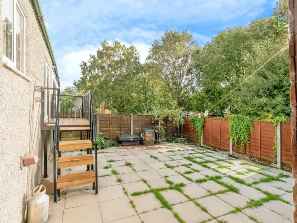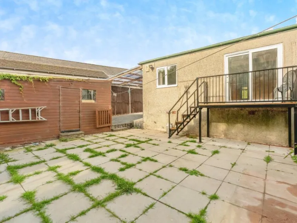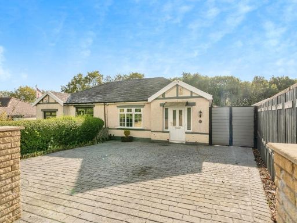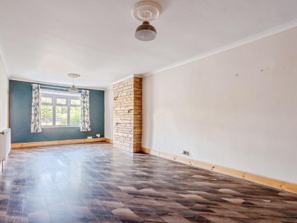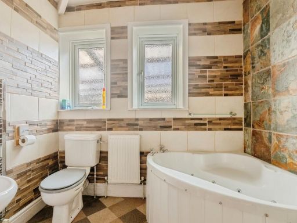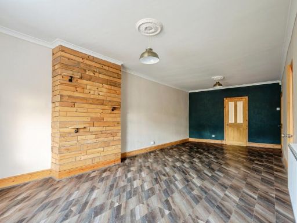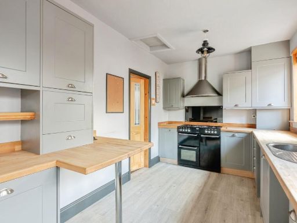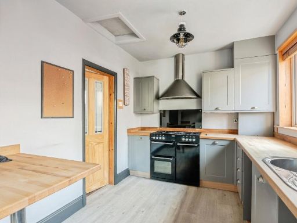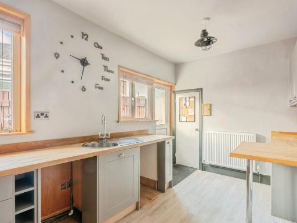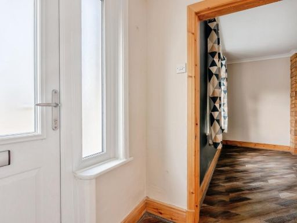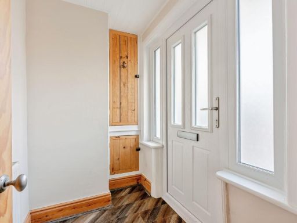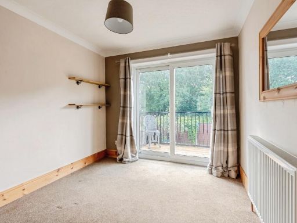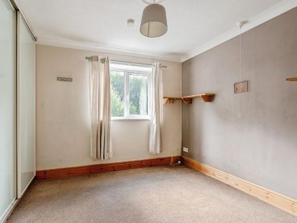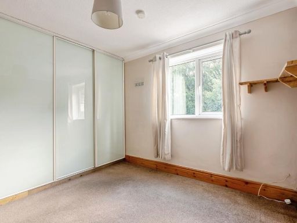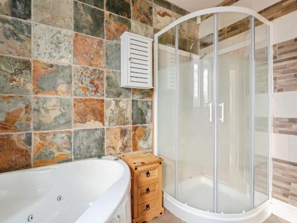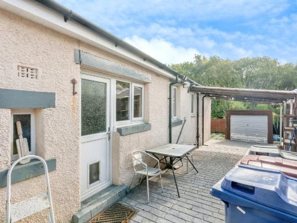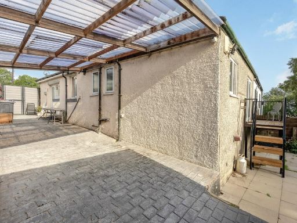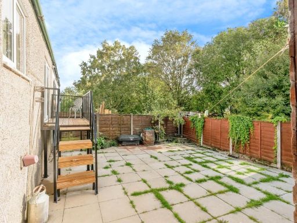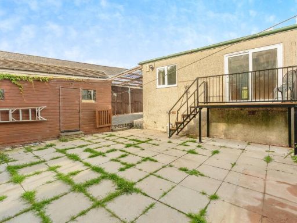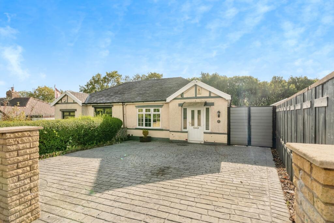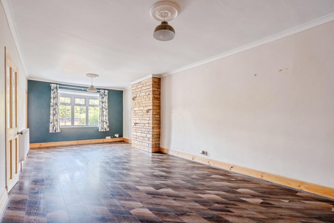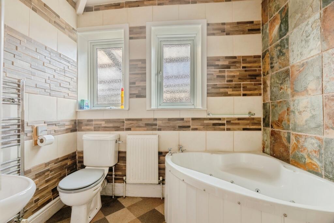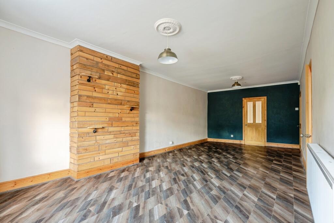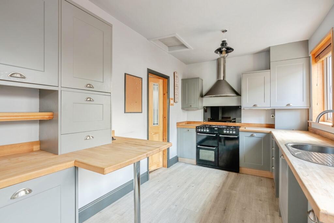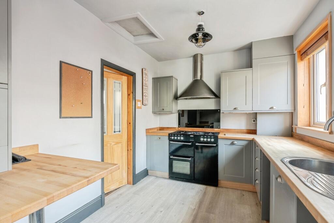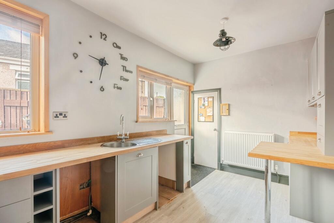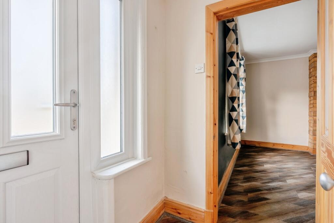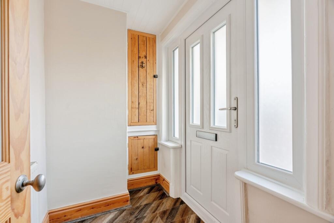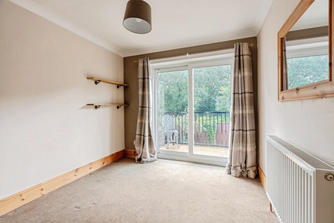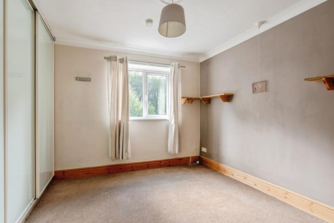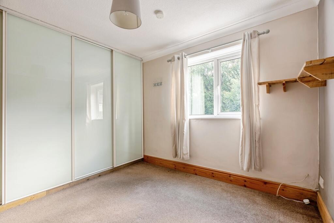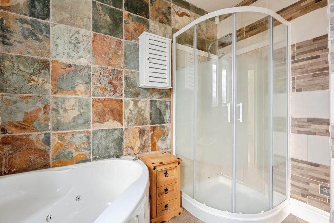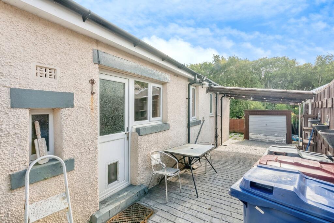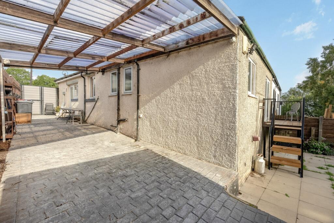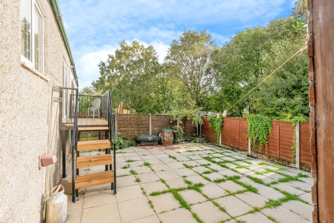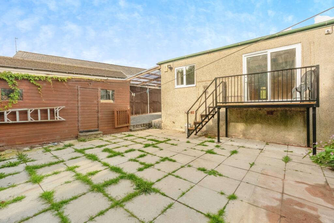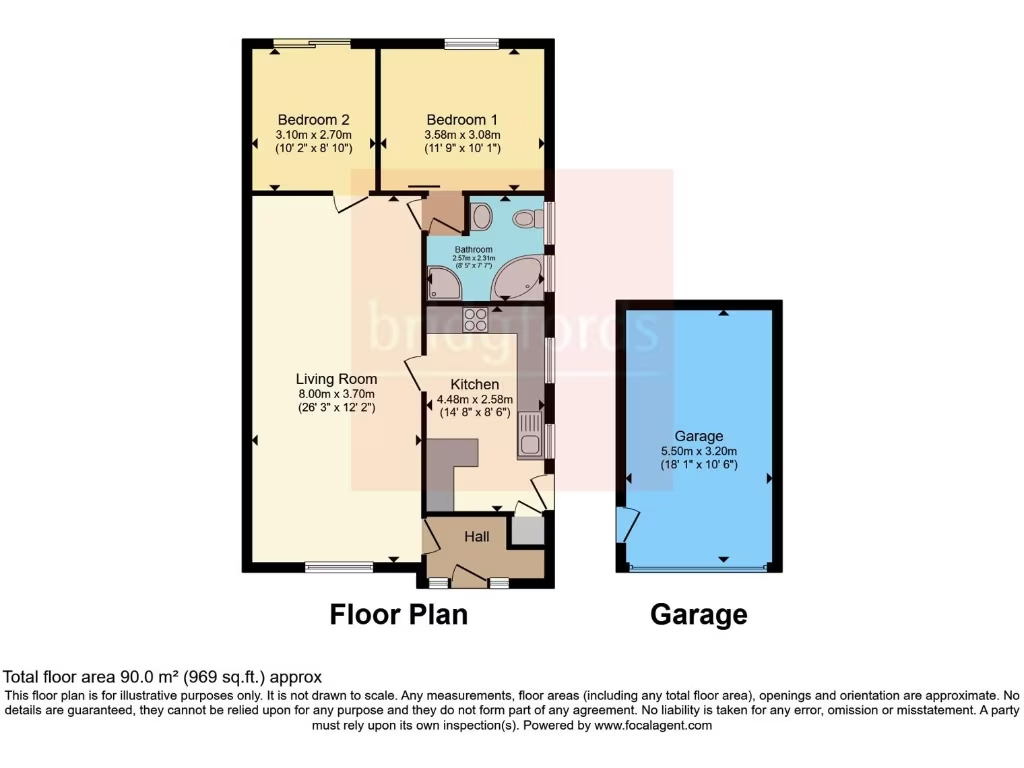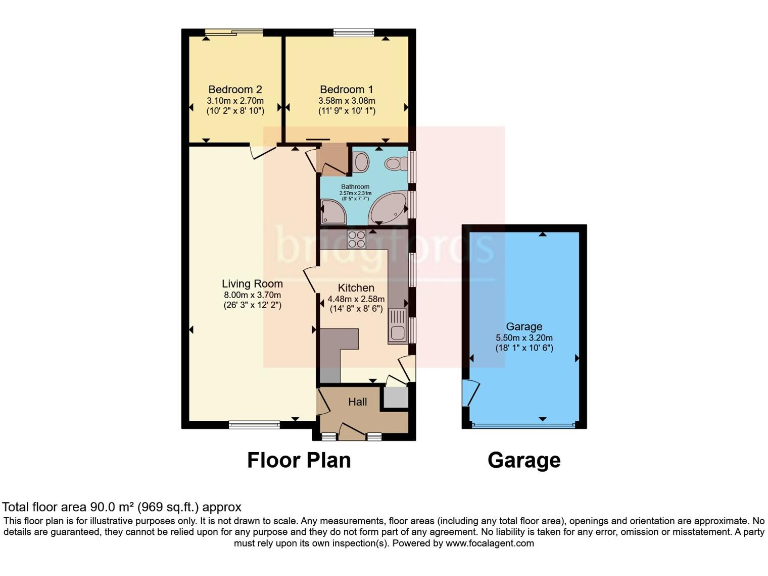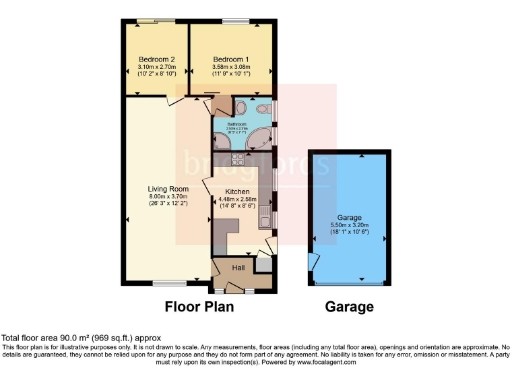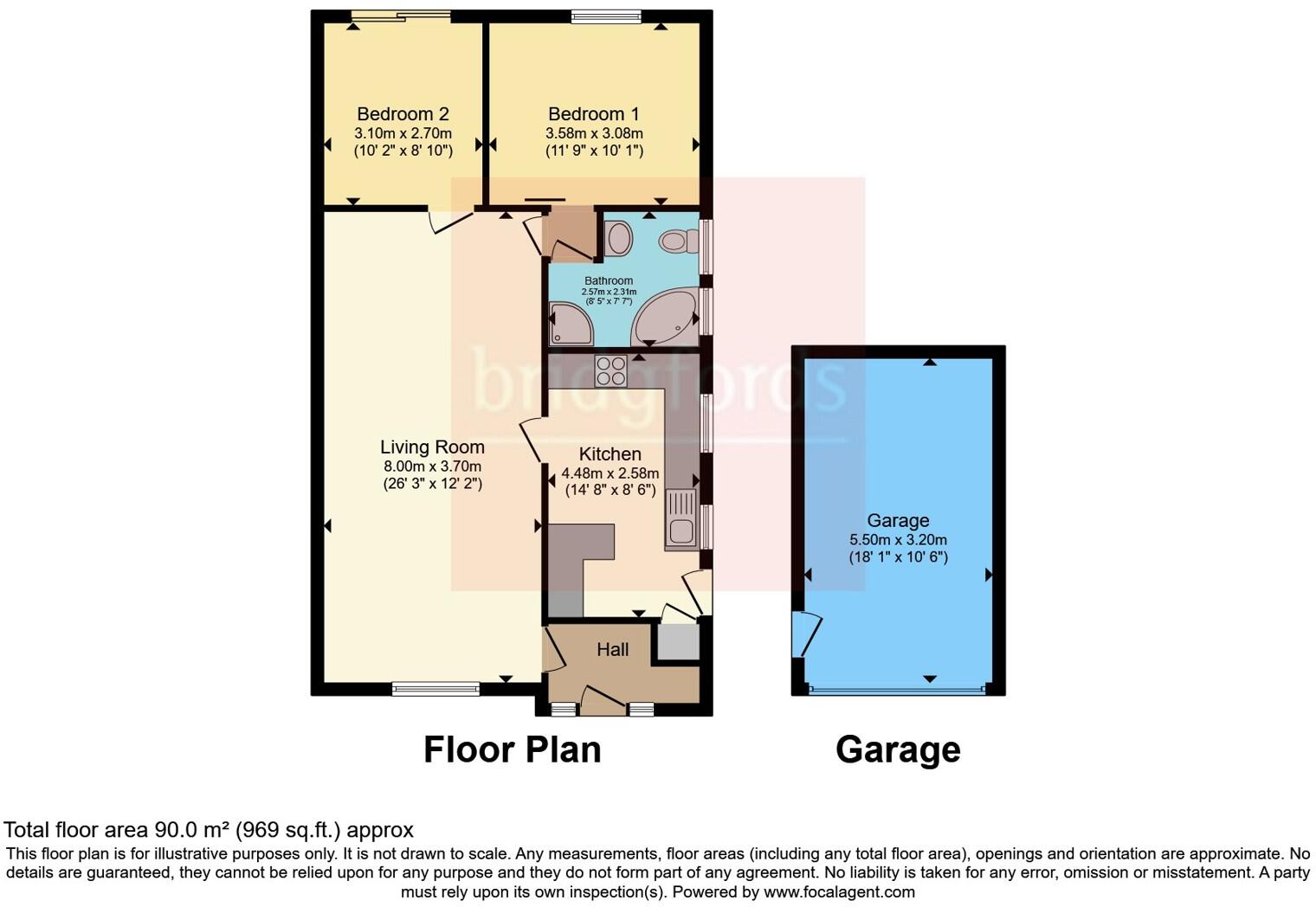Summary - 42 MOSELEY ROAD BURNLEY BB11 2RF
2 bed 1 bath Bungalow
Chain‑free, single‑storey bungalow with garage and parking — ideal for downsizers..
- Two double bedrooms in a single‑storey layout
- Approximately 969 sq ft, generous bungalow footprint
- Detached rear garage and off‑street parking
- Low‑maintenance front and rear gardens, not overlooked
- Double glazing and mains gas central heating
- Leasehold tenure — verify lease length and terms
- Cavity walls likely uninsulated; consider insulation upgrade
- Local area records higher crime levels; factor into due diligence
This semi‑detached, single‑storey bungalow offers generous living across approximately 969 sq ft, with two double bedrooms and a practical linear layout suited to downsizers or buyers seeking step‑free living. The home benefits from off‑street parking, a detached rear garage and low‑maintenance front and rear gardens — useful for anyone wanting easy upkeep.
Internally the property has double glazing and gas boiler central heating; living spaces present a contemporary feel with wood flooring in the main reception. Broadband and mobile signal are strong, and local primary schools rated good are within easy reach, making the area convenient for families or visitors.
Notable points to check: the property is leasehold, so buyers should verify lease length and service terms. The dwelling dates from the 1950s–1960s and cavity walls are assumed uninsulated, so buyers may wish to consider insulation upgrades to improve energy efficiency. The immediate area records higher crime levels, which may be important for buyer due diligence.
Offered chain free, the bungalow is ready for immediate occupation but also offers straightforward potential for small upgrades (insulation, cosmetic changes) to personalise the home and enhance value. Viewing recommended to appreciate the single‑level layout, parking and detached garage space.
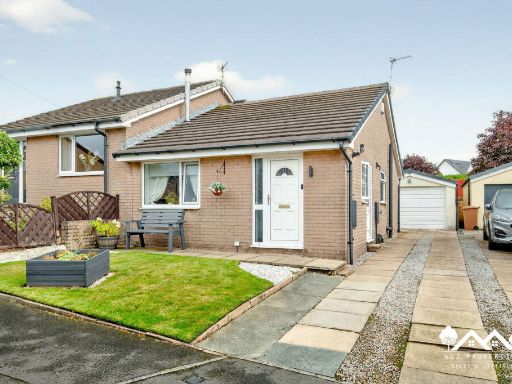 2 bedroom semi-detached bungalow for sale in Kirkfell Drive, Ightenhill, Burnley, BB12 — £185,000 • 2 bed • 1 bath • 1074 ft²
2 bedroom semi-detached bungalow for sale in Kirkfell Drive, Ightenhill, Burnley, BB12 — £185,000 • 2 bed • 1 bath • 1074 ft²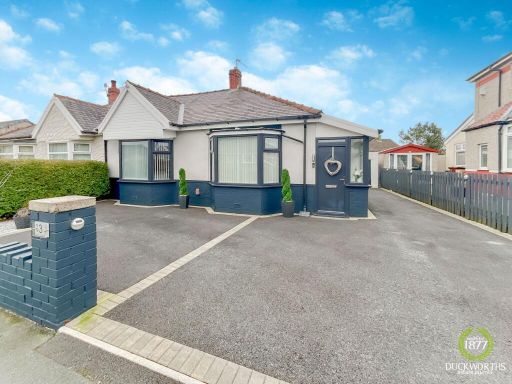 2 bedroom semi-detached bungalow for sale in Dyneley Avenue, Cliviger BB10 — £230,000 • 2 bed • 1 bath • 1184 ft²
2 bedroom semi-detached bungalow for sale in Dyneley Avenue, Cliviger BB10 — £230,000 • 2 bed • 1 bath • 1184 ft²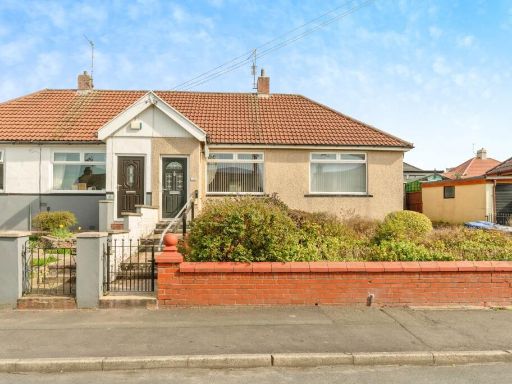 2 bedroom bungalow for sale in Essex Avenue, Burnley, Lancashire, BB12 — £140,000 • 2 bed • 1 bath • 701 ft²
2 bedroom bungalow for sale in Essex Avenue, Burnley, Lancashire, BB12 — £140,000 • 2 bed • 1 bath • 701 ft²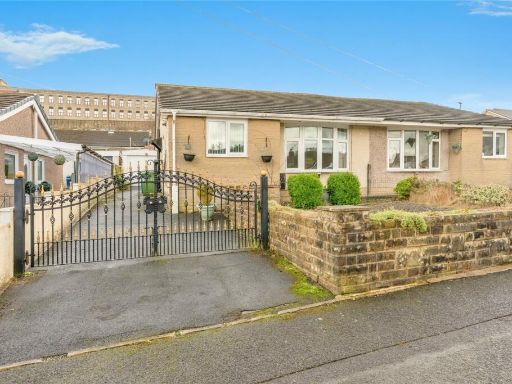 2 bedroom bungalow for sale in Chatburn Park Avenue, Brierfield, Nelson, Lancashire, BB9 — £140,000 • 2 bed • 1 bath • 953 ft²
2 bedroom bungalow for sale in Chatburn Park Avenue, Brierfield, Nelson, Lancashire, BB9 — £140,000 • 2 bed • 1 bath • 953 ft²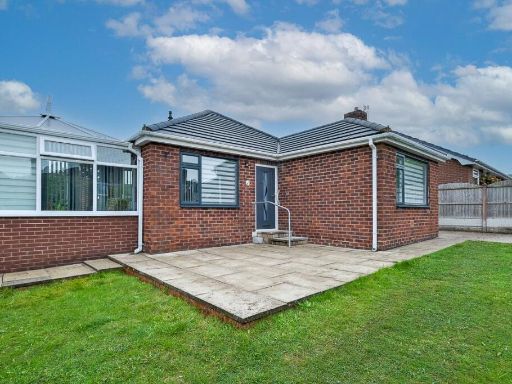 2 bedroom bungalow for sale in Huntroyde Close, Burnley, Lancashire, BB12 — £275,000 • 2 bed • 2 bath • 787 ft²
2 bedroom bungalow for sale in Huntroyde Close, Burnley, Lancashire, BB12 — £275,000 • 2 bed • 2 bath • 787 ft²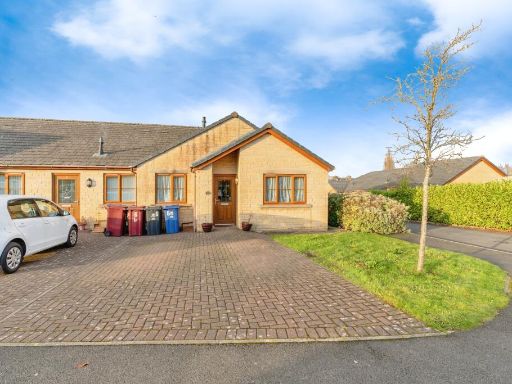 3 bedroom bungalow for sale in Groveside Park, Burnley, Lancashire, BB12 — £180,500 • 3 bed • 1 bath • 718 ft²
3 bedroom bungalow for sale in Groveside Park, Burnley, Lancashire, BB12 — £180,500 • 3 bed • 1 bath • 718 ft²