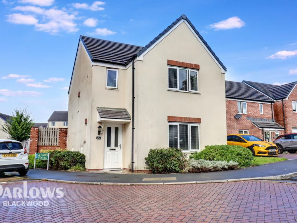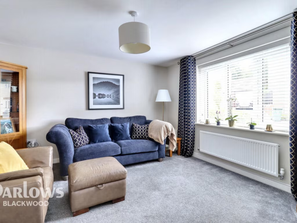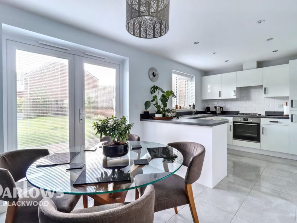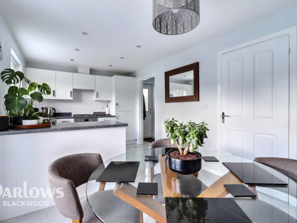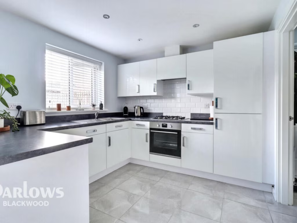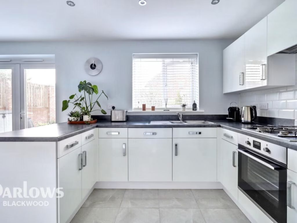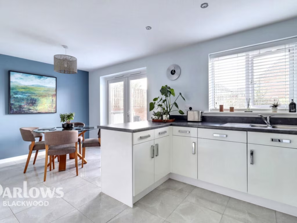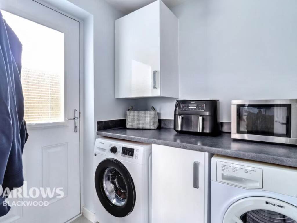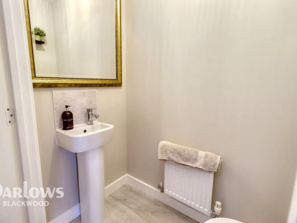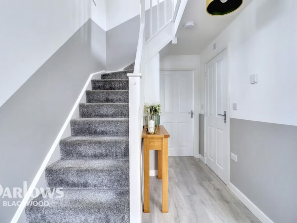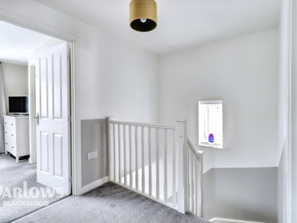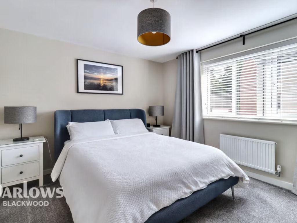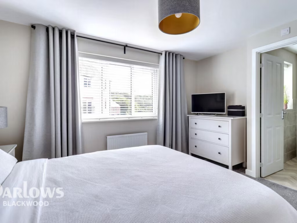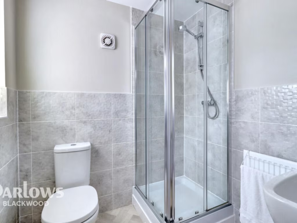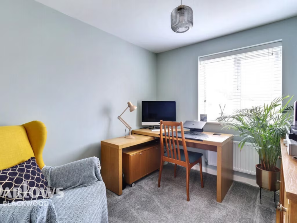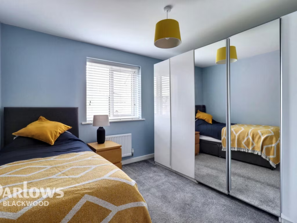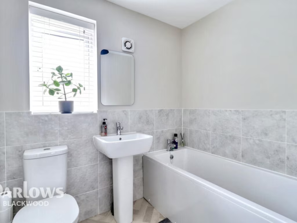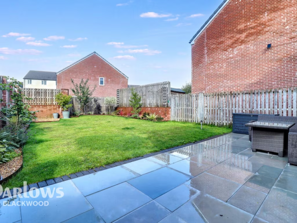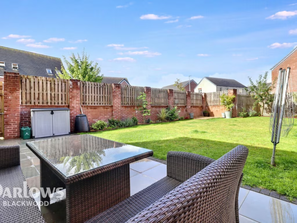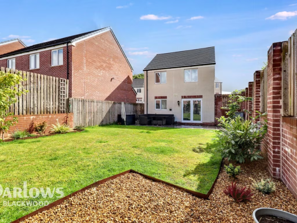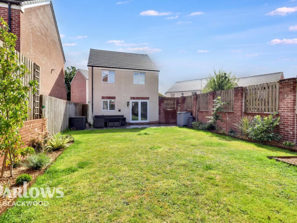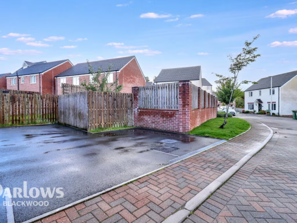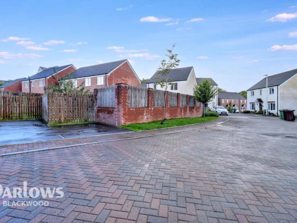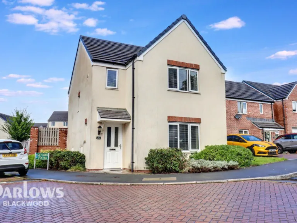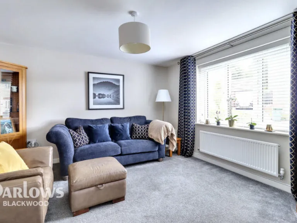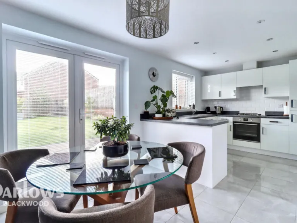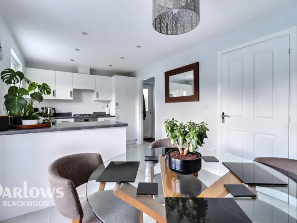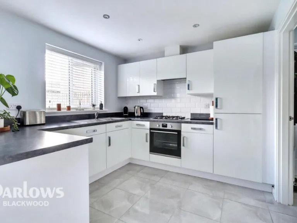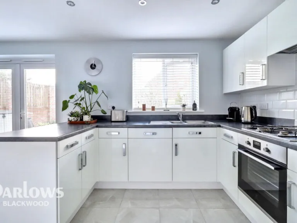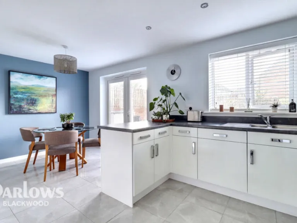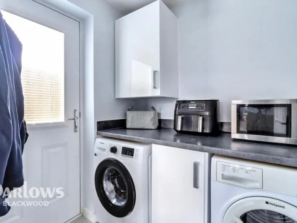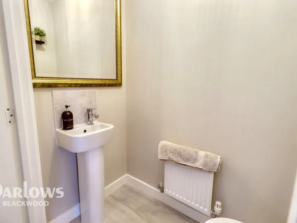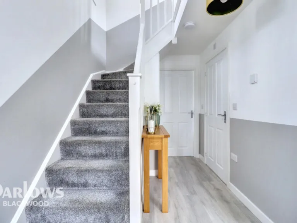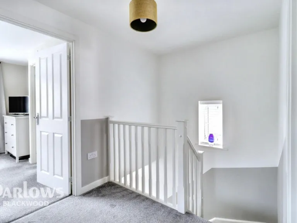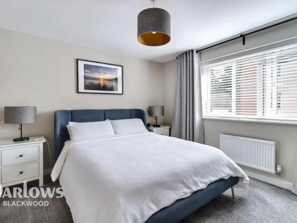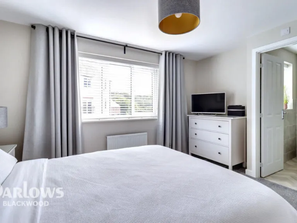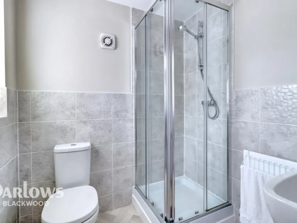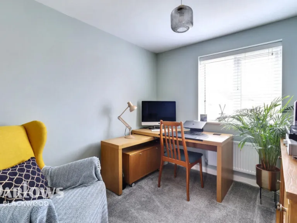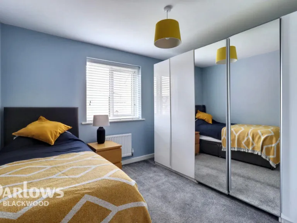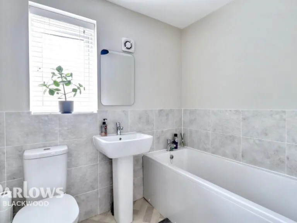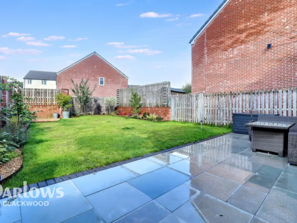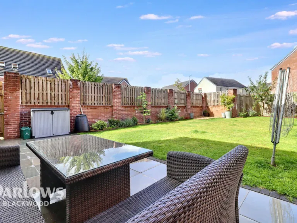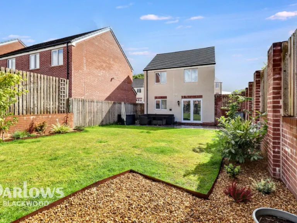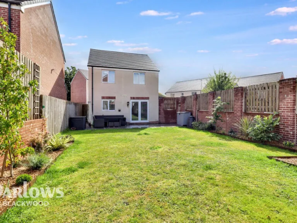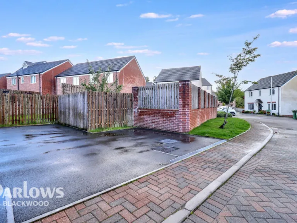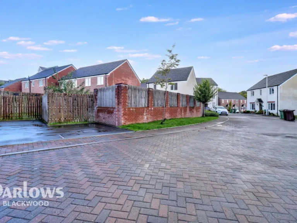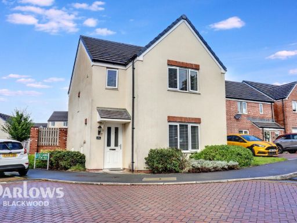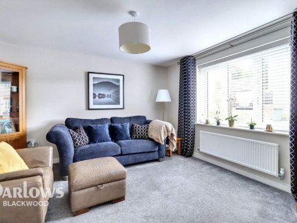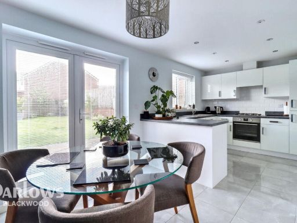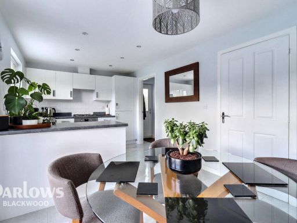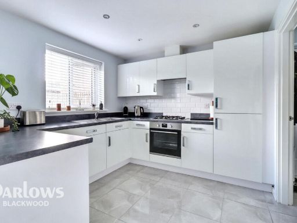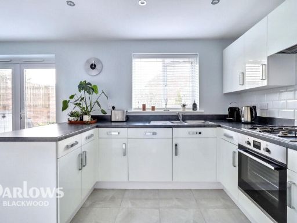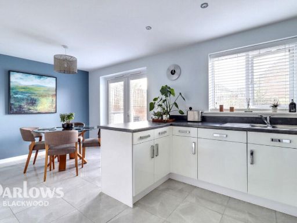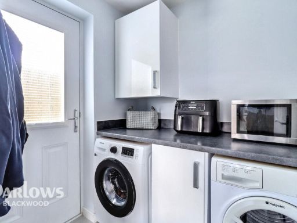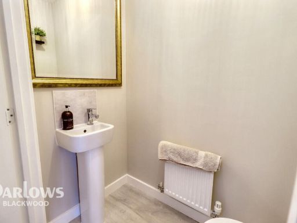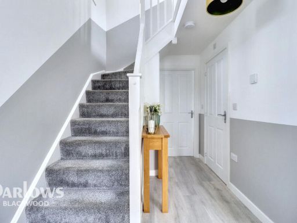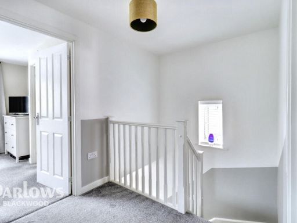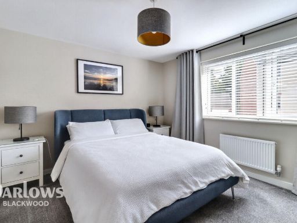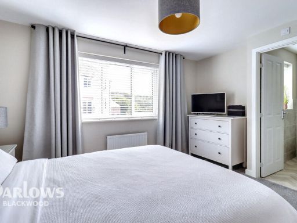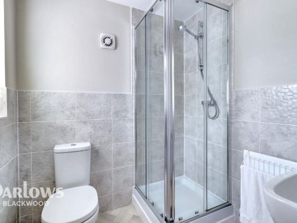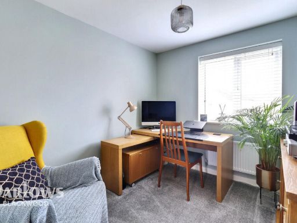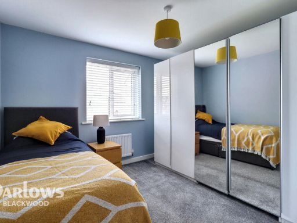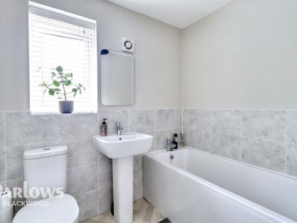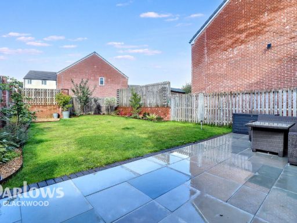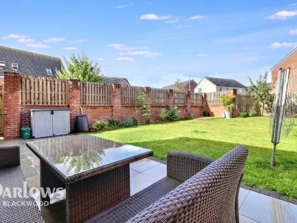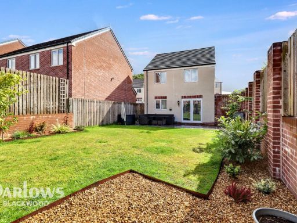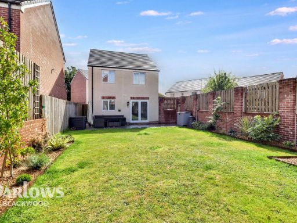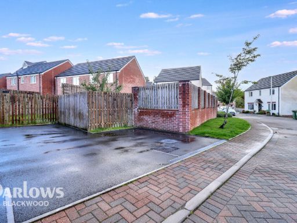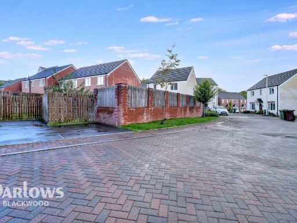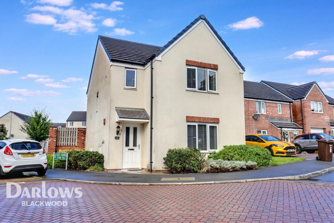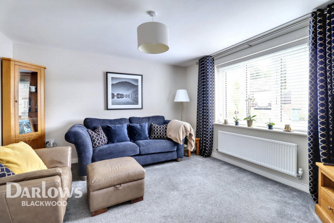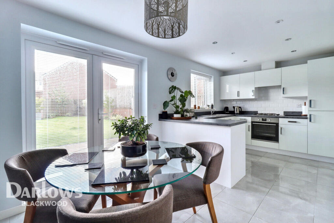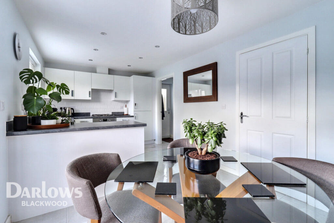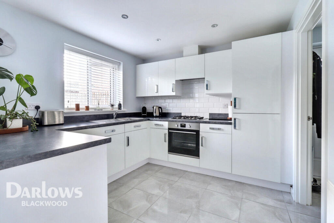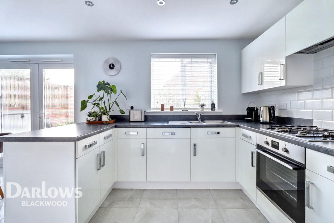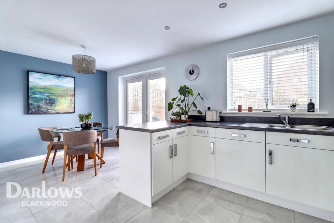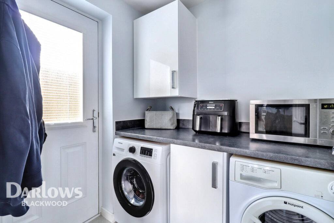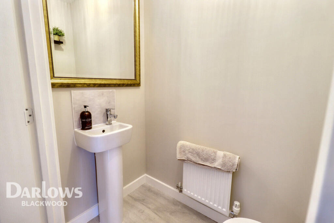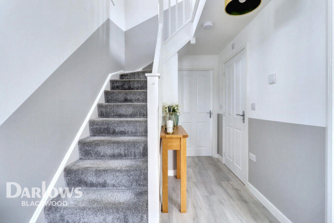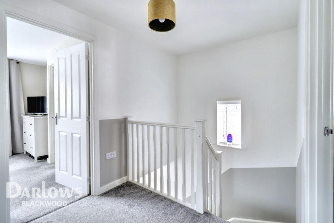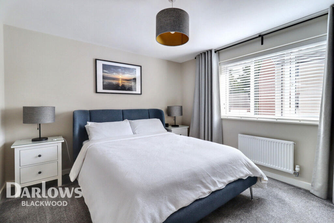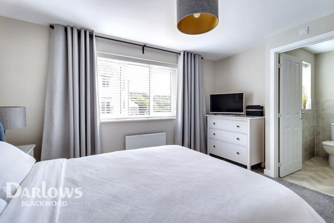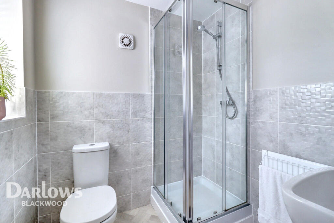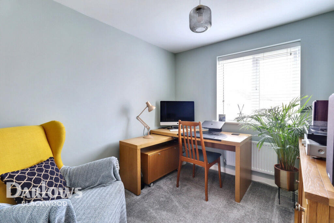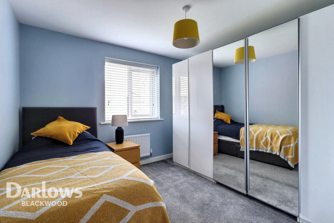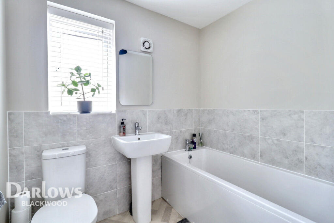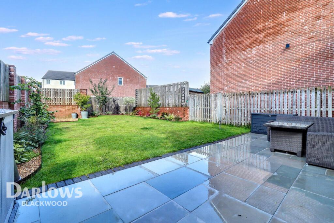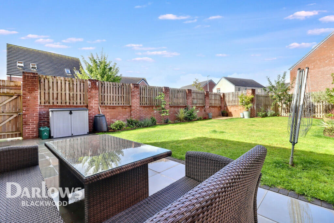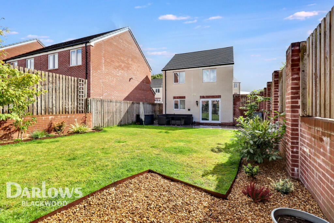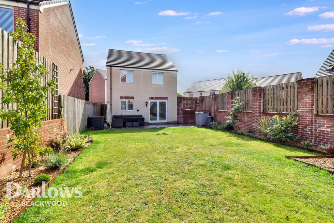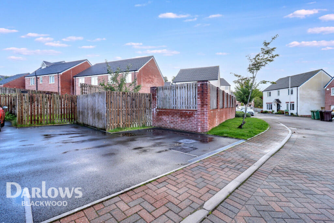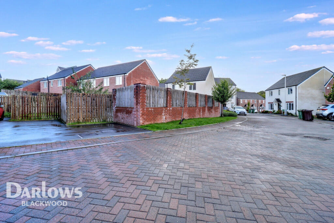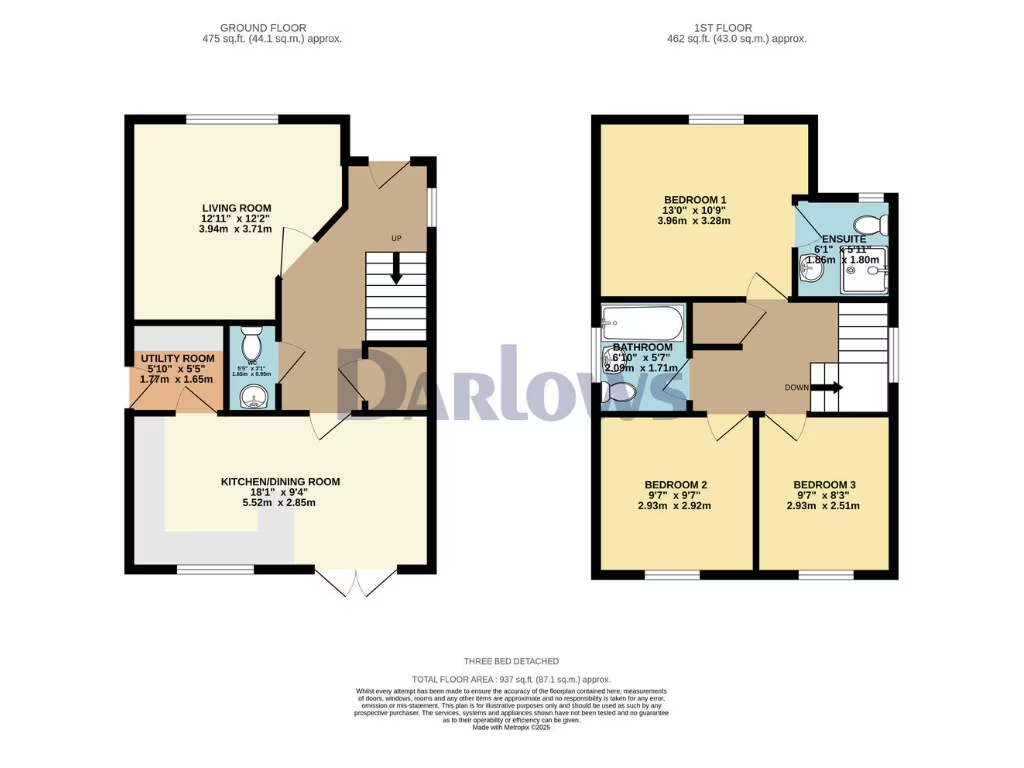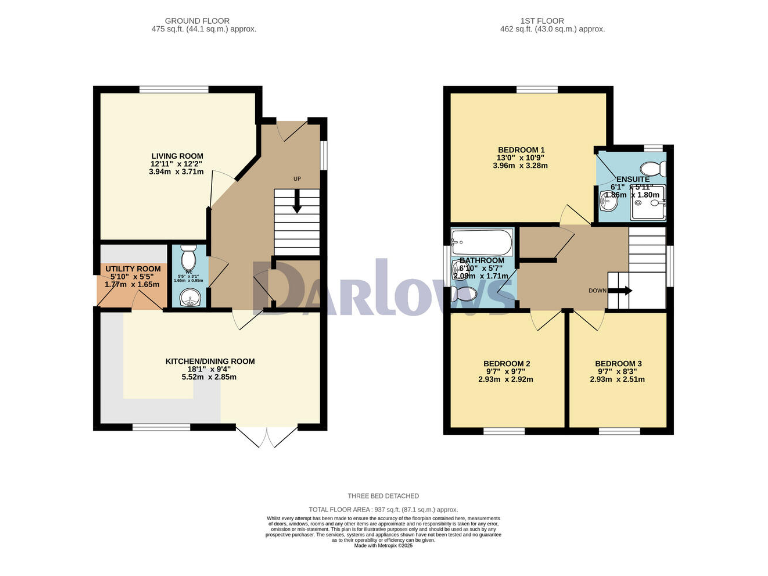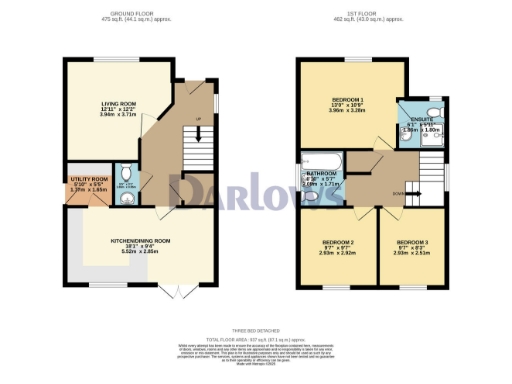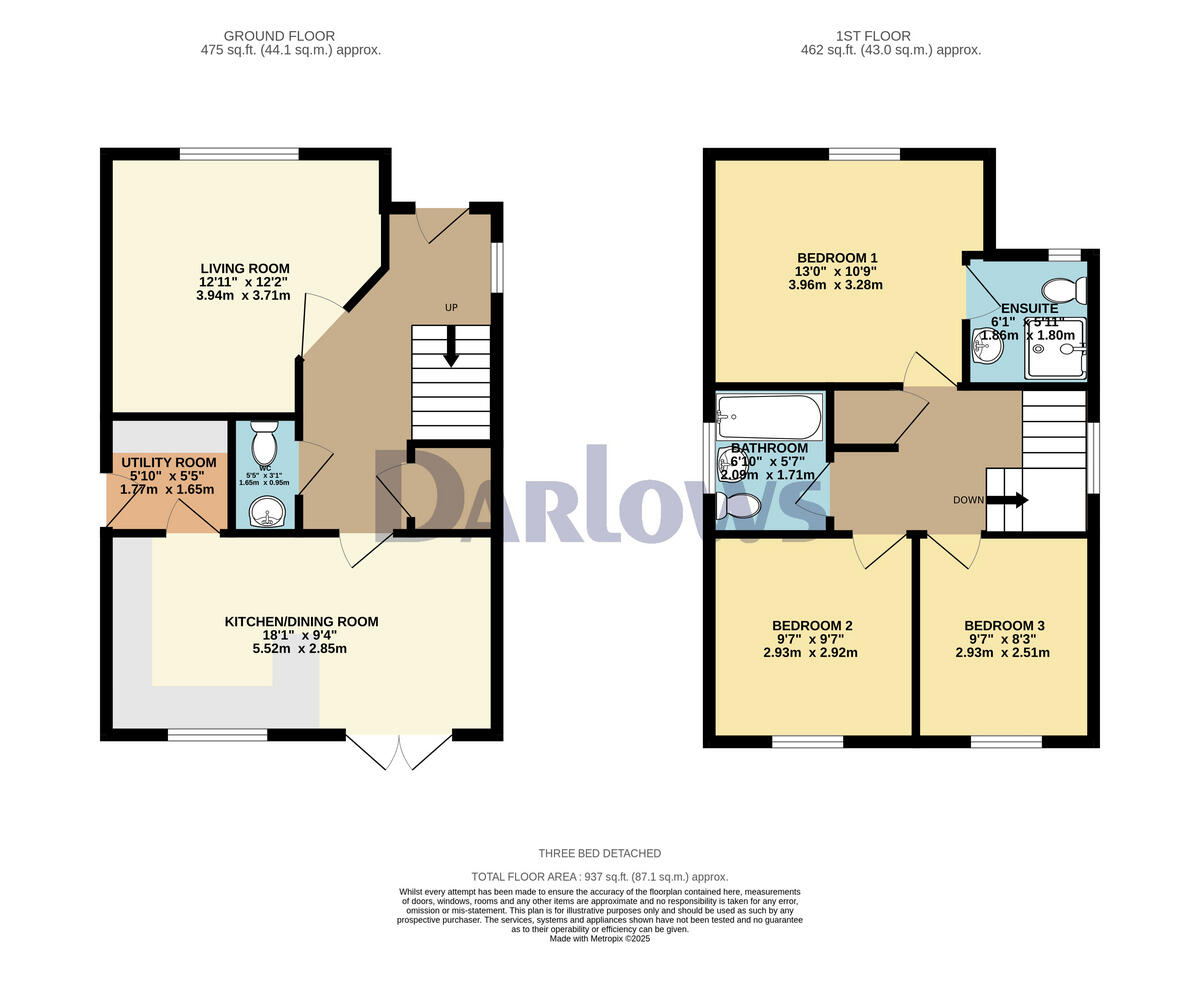Summary - 6, Cae'r Nant, Oakdale, BLACKWOOD NP12 0NZ
3 bed 1 bath Detached
Immaculate three-bedroom detached house with large landscaped garden and parking.
Three double bedrooms including master with ensuite
Spacious kitchen-diner with patio doors to garden
Separate utility room keeps daily clutter out of sight
Beautifully landscaped, larger-than-average rear garden
Allocated off-street parking at end of garden
Immaculately presented — move-in ready condition
Approx 937 sq ft; average overall size for the area
Check official records: bathrooms/plot size listed differently
Set on one of the estate’s most impressive gardens, this three-double-bedroom detached house offers an easy, family-ready layout and genuine move-in condition. The light-filled living room and wide kitchen-diner with patio doors create comfortable everyday spaces, while the separate utility keeps chores out of sight. Allocated parking at the rear adds practical convenience.
The first-floor layout includes a master bedroom with an ensuite and two further double bedrooms served by a modern family bathroom. Thoughtful storage and sensible room proportions across approximately 937 sq ft make the home feel well organised for family life. Efficient gas central heating, fast broadband and excellent mobile signal support modern living.
Outside is a key selling point: a beautifully landscaped rear garden with stone patio, expansive lawn and mature borders — noticeably larger than many neighbouring plots and ideal for children and outdoor entertaining. The property is immaculately presented but offers scope for future enhancements if buyers want to personalise or extend (subject to consents).
Buyers should note a few practical points: official records list one bathroom (please confirm the ensuite/family bathroom arrangement), and some local data indicate high area deprivation — consider local services and schools when viewing. Flood risk is nil, council tax is moderate, and tenure is freehold, making administration straightforward.
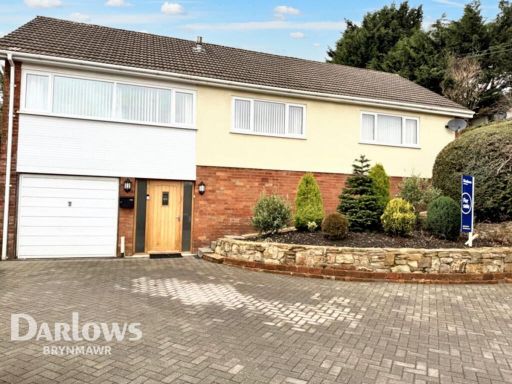 3 bedroom detached house for sale in Clydach Street, Brynmawr, NP23 — £300,000 • 3 bed • 2 bath • 969 ft²
3 bedroom detached house for sale in Clydach Street, Brynmawr, NP23 — £300,000 • 3 bed • 2 bath • 969 ft²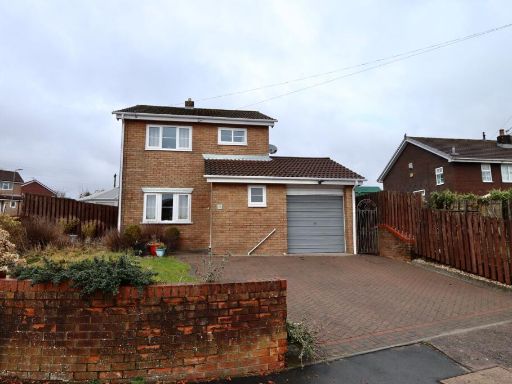 3 bedroom detached house for sale in Beaumaris Way, Grove Park, NP12 — £269,950 • 3 bed • 3 bath • 1097 ft²
3 bedroom detached house for sale in Beaumaris Way, Grove Park, NP12 — £269,950 • 3 bed • 3 bath • 1097 ft²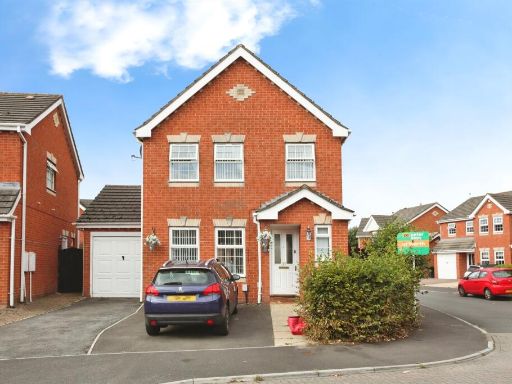 3 bedroom detached house for sale in Chichester Close, Newport, NP19 — £325,000 • 3 bed • 2 bath • 1023 ft²
3 bedroom detached house for sale in Chichester Close, Newport, NP19 — £325,000 • 3 bed • 2 bath • 1023 ft²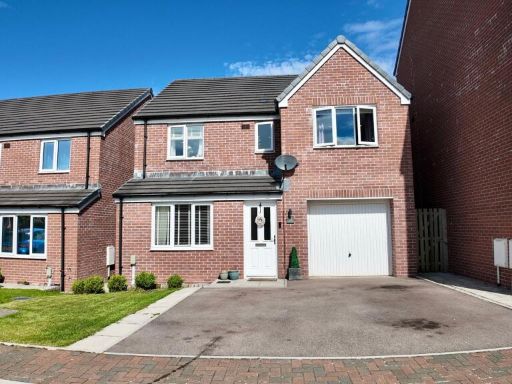 4 bedroom detached house for sale in Cae'r Garreg, Oakdale, NP12 — £335,000 • 4 bed • 3 bath • 1320 ft²
4 bedroom detached house for sale in Cae'r Garreg, Oakdale, NP12 — £335,000 • 4 bed • 3 bath • 1320 ft²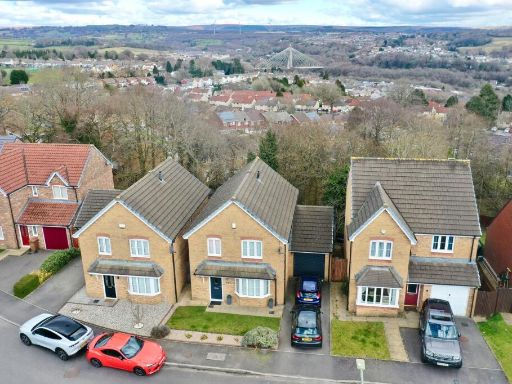 4 bedroom detached house for sale in Clos Coed Bach, Blackwood, NP12 — £310,000 • 4 bed • 3 bath • 1186 ft²
4 bedroom detached house for sale in Clos Coed Bach, Blackwood, NP12 — £310,000 • 4 bed • 3 bath • 1186 ft²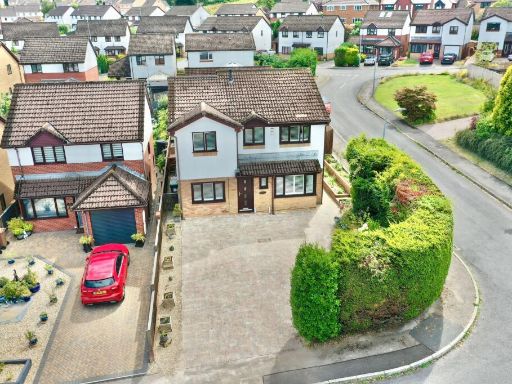 4 bedroom detached house for sale in St. Johns Drive, Pontllanfraith, NP12 — £350,000 • 4 bed • 2 bath • 1313 ft²
4 bedroom detached house for sale in St. Johns Drive, Pontllanfraith, NP12 — £350,000 • 4 bed • 2 bath • 1313 ft²