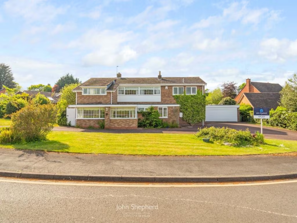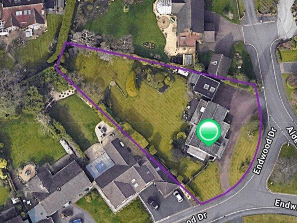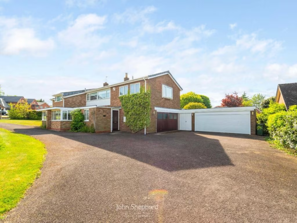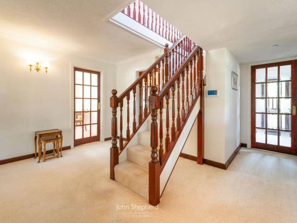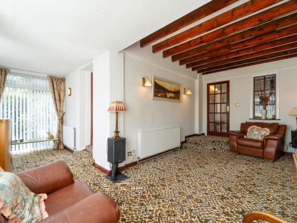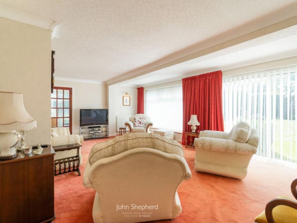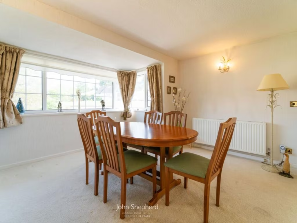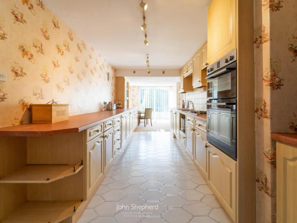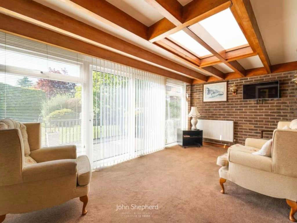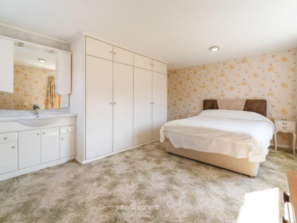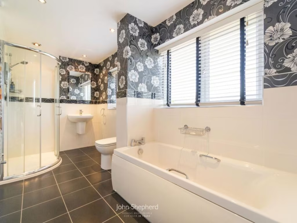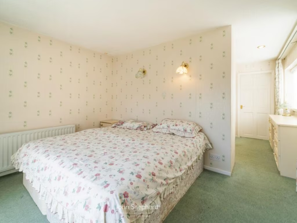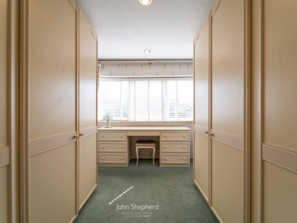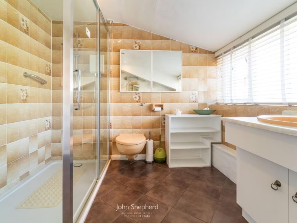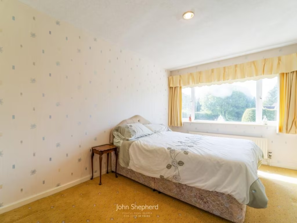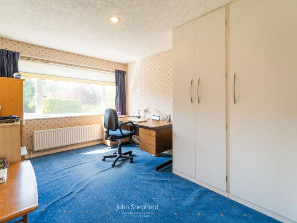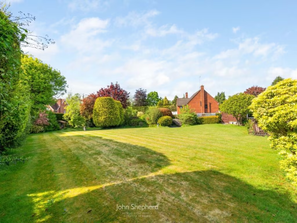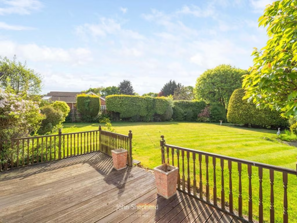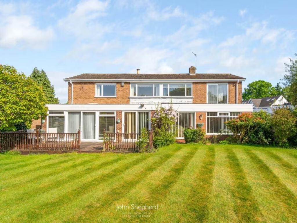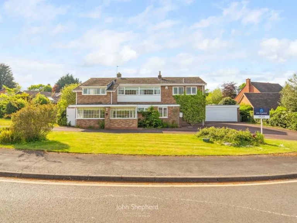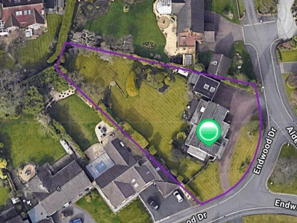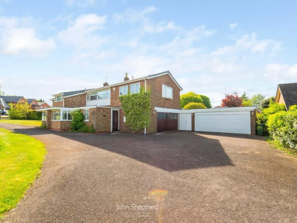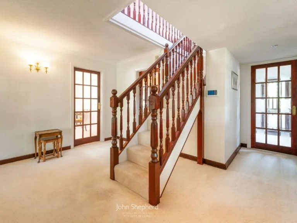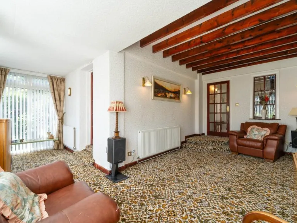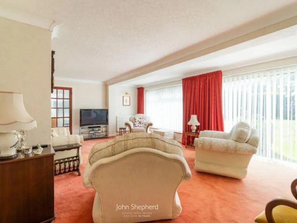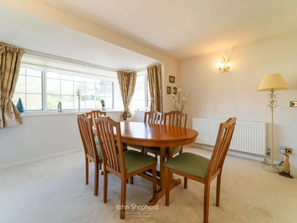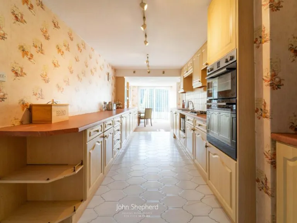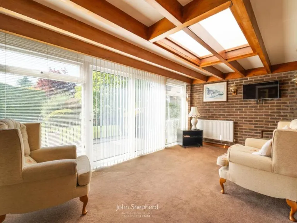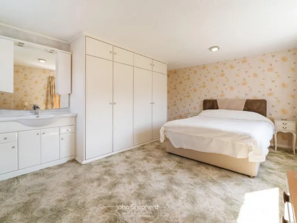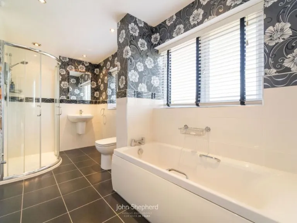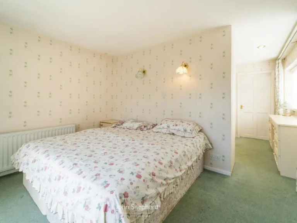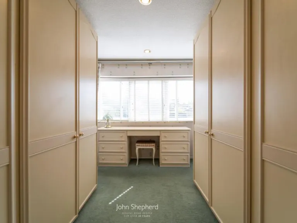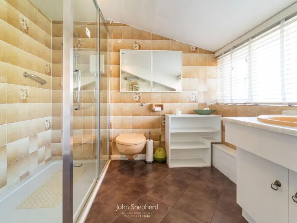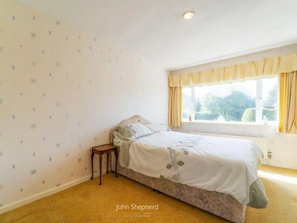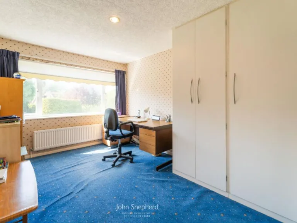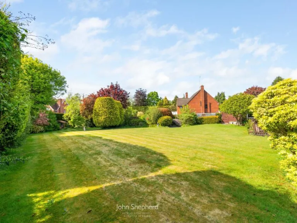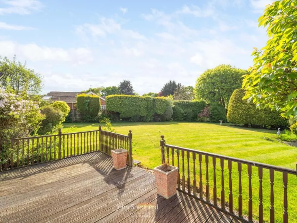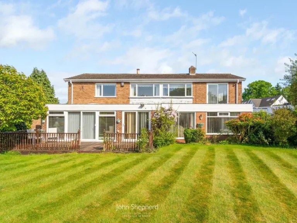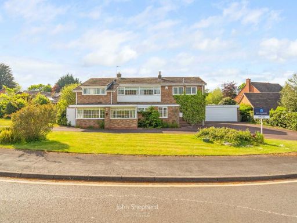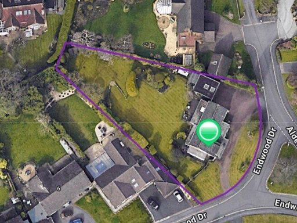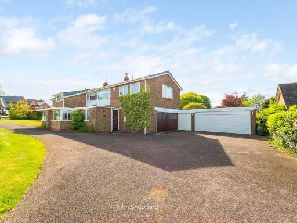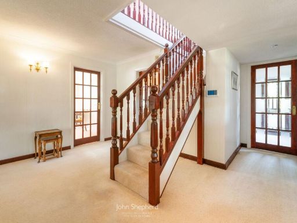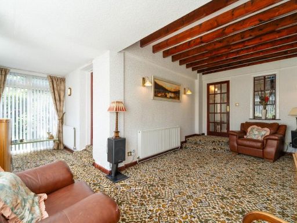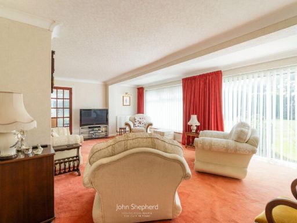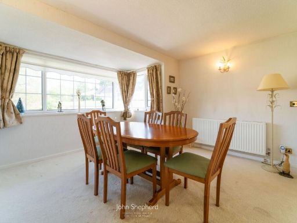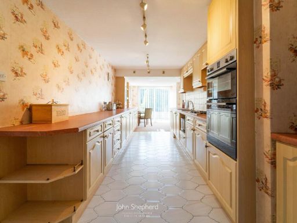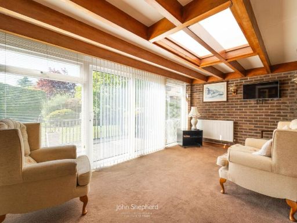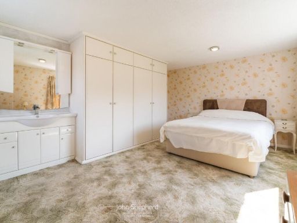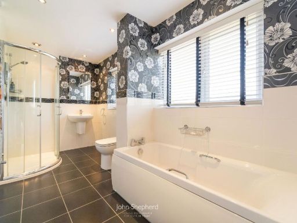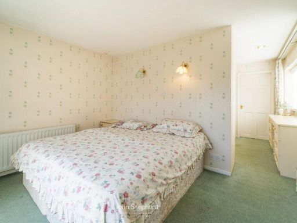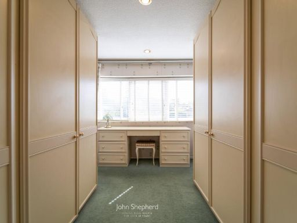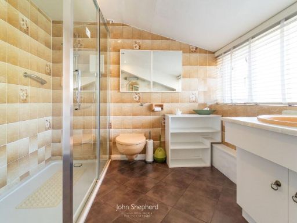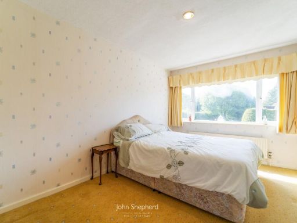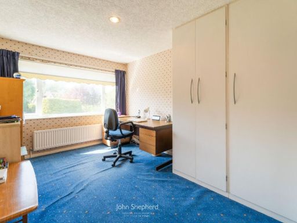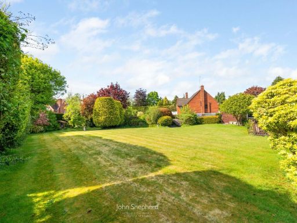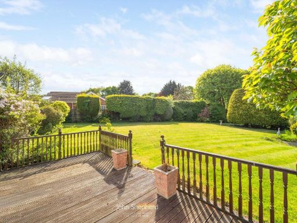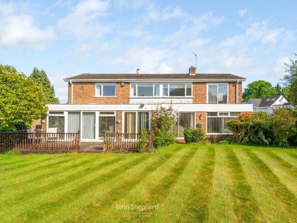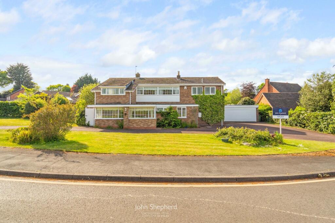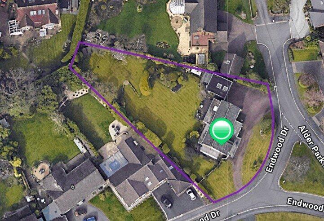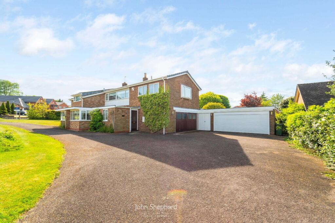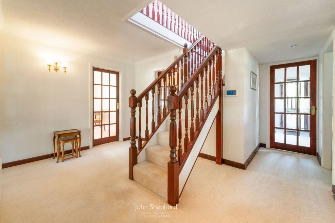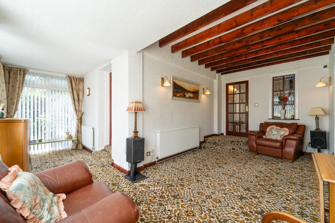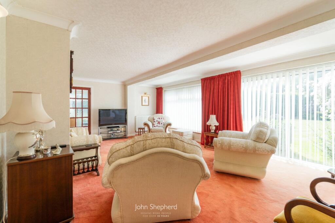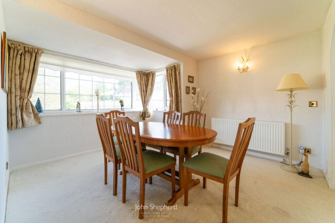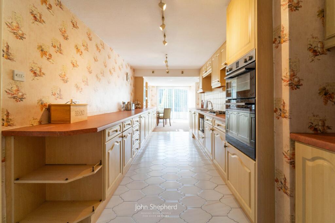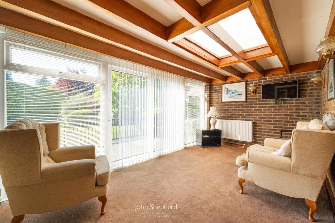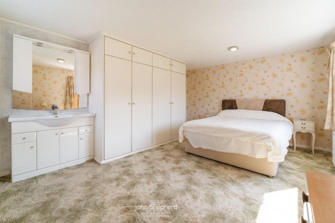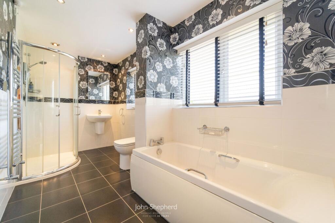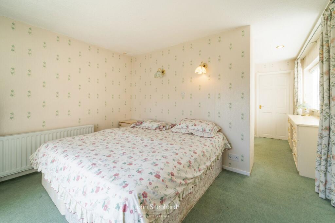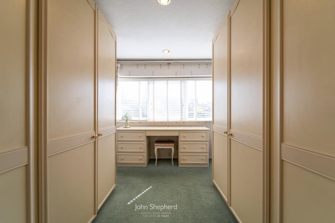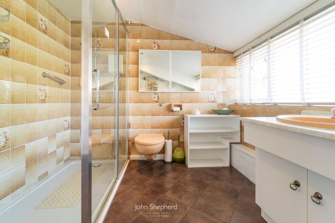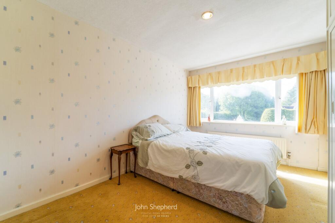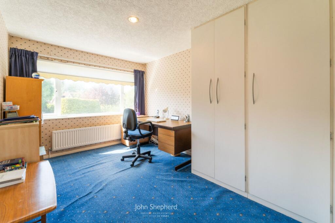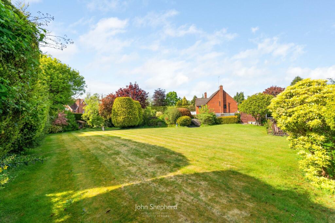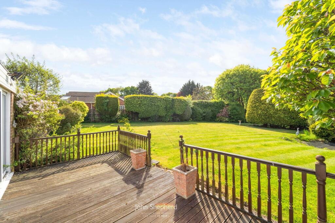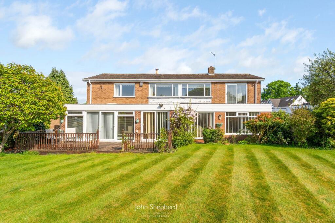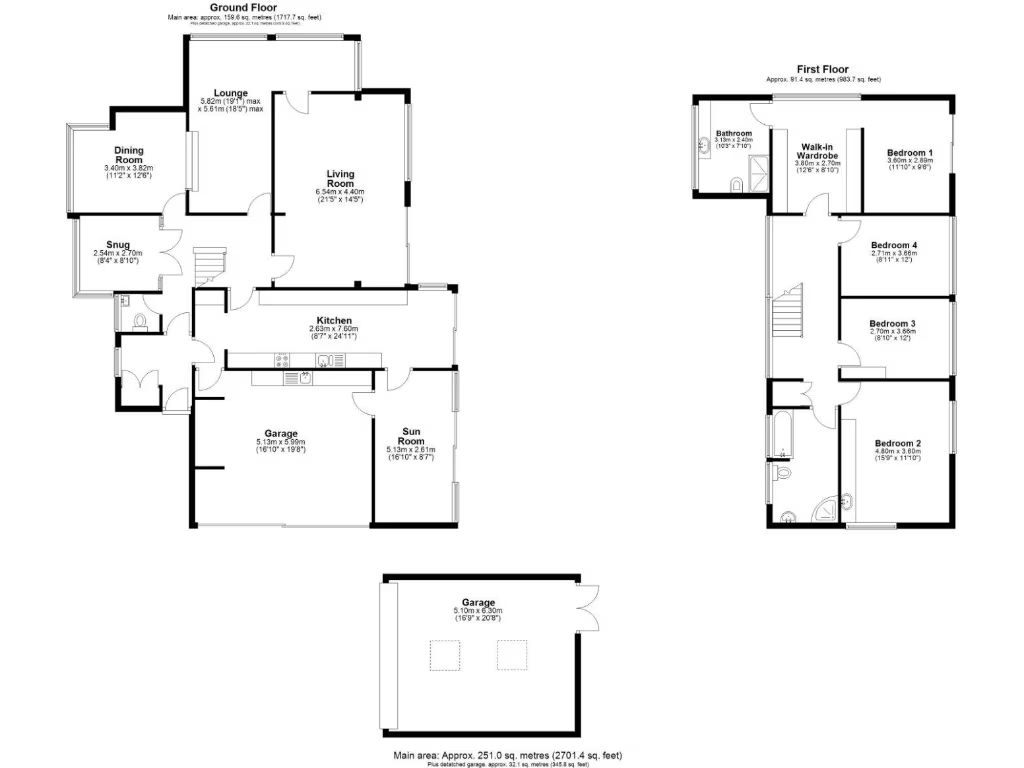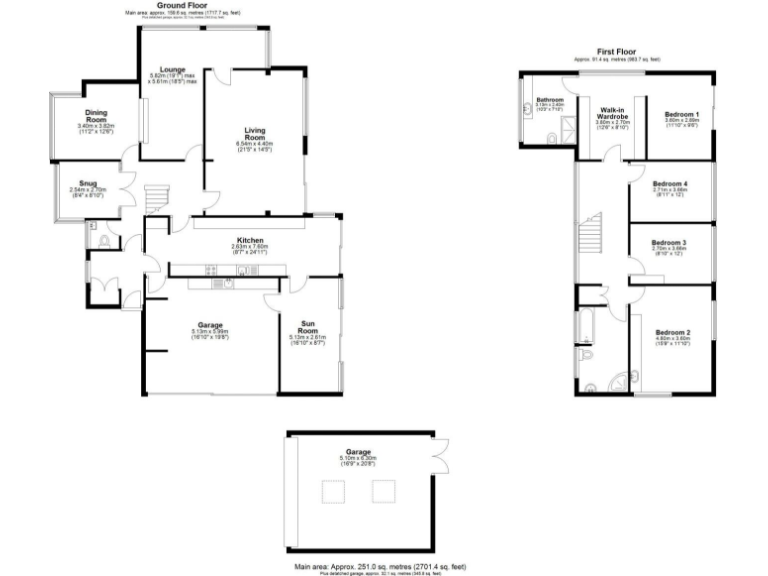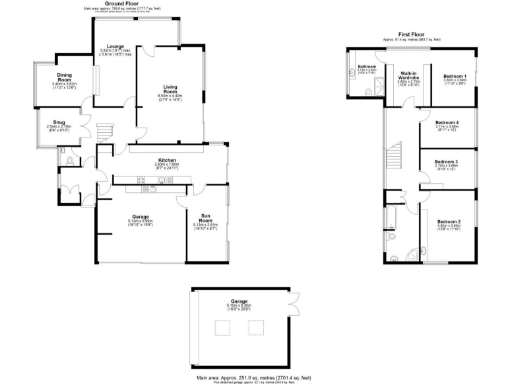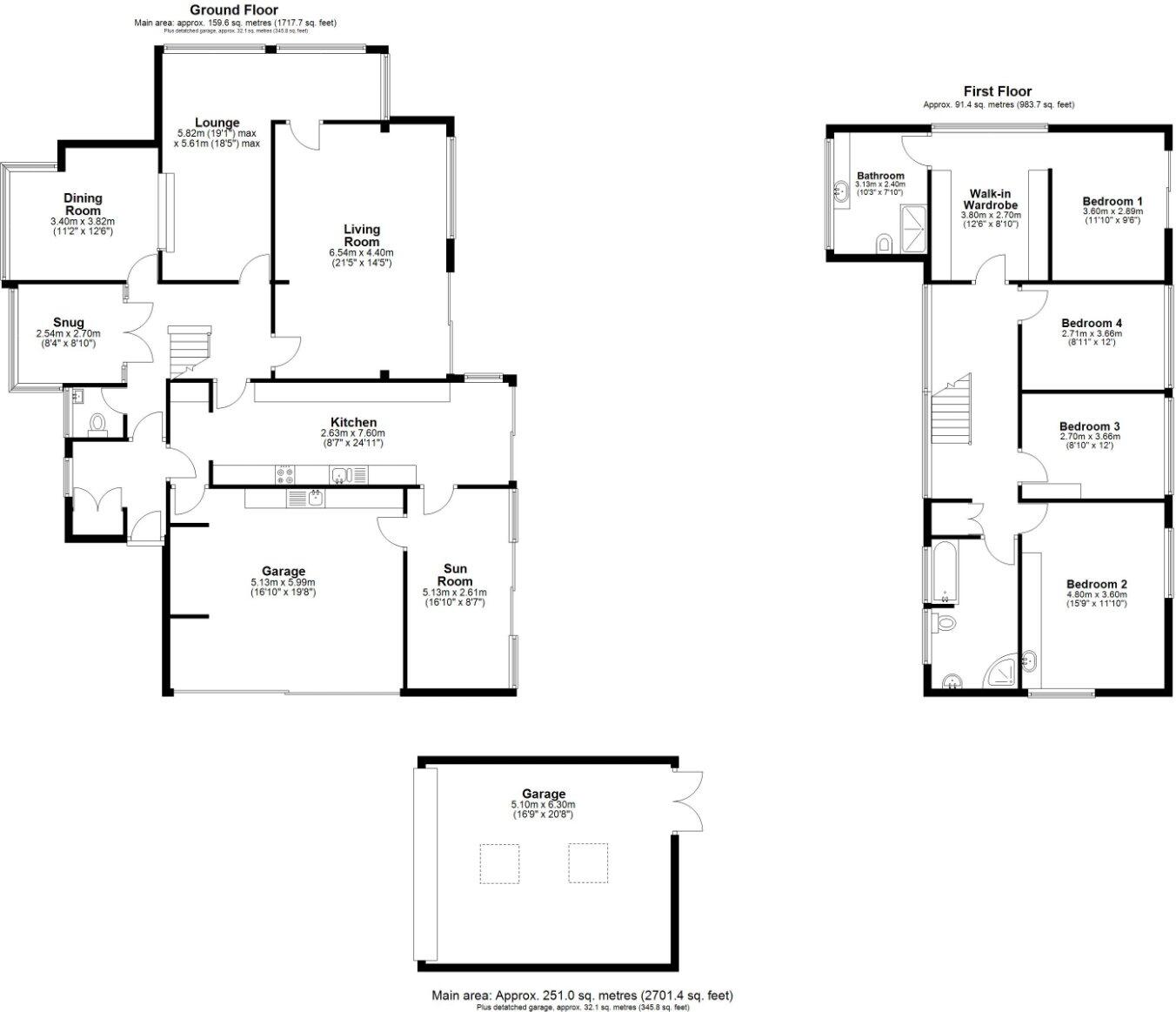Summary - 6, ENDWOOD DRIVE B91 1NX
4 bed 2 bath Detached
Rare 0.45‑acre Solihull plot with substantial living space and extension potential..
0.45‑acre plot — rare large central Solihull garden
Five reception rooms; 2,701 sq ft of flexible living space
Four double bedrooms; master with en‑suite and walk‑in wardrobe
Two double garages; integral garage could become living space
Potential to extend subject to planning permission (STPP)
Requires renovation — likely heating, electrics and insulation updates
No upward chain — available for immediate exchange
Local crime level very high; Council Tax Band G (expensive)
Set on an unusually large 0.45-acre plot in central Solihull, this substantial mid‑century detached house offers immediate floor space and long‑term development potential. With five reception rooms and 2,701 sq ft of accommodation, the layout already suits a large family but also invites remodelling to create a single, modern family residence or subdivide living zones.
The property includes two double garages (one integral, one detached), an in‑and‑out driveway and a private mature rear garden that extends either side of the house. There is clear scope to extend the home further, subject to planning permission (STPP) — the plot size and position make sizeable lateral or rear additions realistic for buyers seeking extra bedrooms or ancillary accommodation.
The house requires renovation: the description notes general refurbishment needs, older construction (1967–75) with assumed cavity walls and no added insulation, and untested services. These factors present both cost and opportunity — budget for updating heating, electrics and finishes, but gain a large, centrally located lot once works are complete.
Practical considerations: the property is offered chain free and lies close to several well‑rated primary and secondary schools, making it attractive to families. Conversely, local crime statistics are unusually high for the area and Council Tax is at the upper band (Band G), so factor recurring costs and security improvements into any purchase plans.
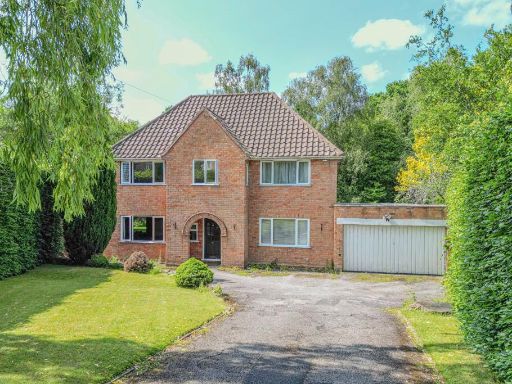 4 bedroom detached house for sale in Birch Tree Grove, Solihull, B91 — £825,000 • 4 bed • 2 bath • 1820 ft²
4 bedroom detached house for sale in Birch Tree Grove, Solihull, B91 — £825,000 • 4 bed • 2 bath • 1820 ft²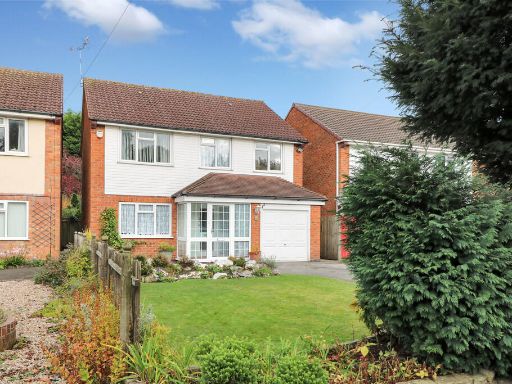 4 bedroom detached house for sale in Kingslea Road, Solihull, B91 — £575,000 • 4 bed • 1 bath • 1423 ft²
4 bedroom detached house for sale in Kingslea Road, Solihull, B91 — £575,000 • 4 bed • 1 bath • 1423 ft²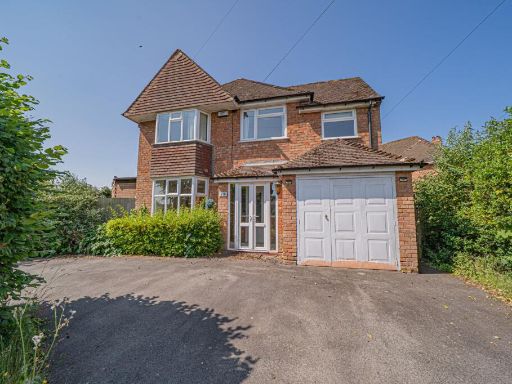 4 bedroom detached house for sale in Buryfield Road, Solihull, B91 — £675,000 • 4 bed • 1 bath • 1750 ft²
4 bedroom detached house for sale in Buryfield Road, Solihull, B91 — £675,000 • 4 bed • 1 bath • 1750 ft²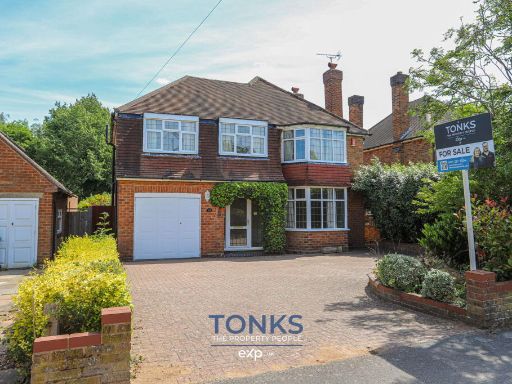 4 bedroom detached house for sale in NO CHAIN – Dream family home with extension potential – Bryanston Road, Solihull, B91 1EN, B91 — £575,000 • 4 bed • 1 bath • 1563 ft²
4 bedroom detached house for sale in NO CHAIN – Dream family home with extension potential – Bryanston Road, Solihull, B91 1EN, B91 — £575,000 • 4 bed • 1 bath • 1563 ft²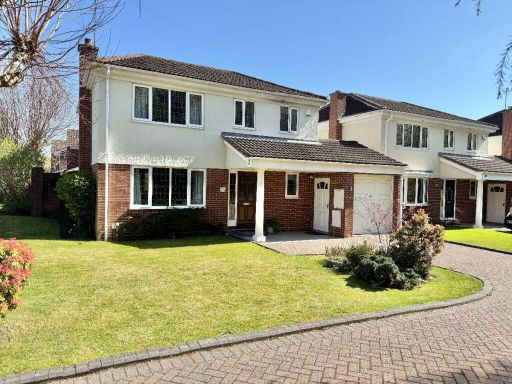 3 bedroom detached house for sale in Oakslade Drive, Solihull, B92 — £550,000 • 3 bed • 3 bath • 1142 ft²
3 bedroom detached house for sale in Oakslade Drive, Solihull, B92 — £550,000 • 3 bed • 3 bath • 1142 ft²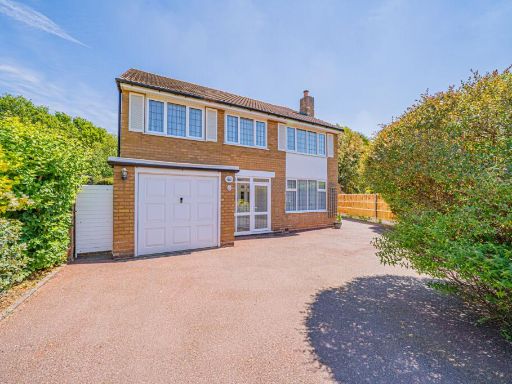 4 bedroom detached house for sale in Compton Close, Solihull, B91 — £650,000 • 4 bed • 1 bath • 1911 ft²
4 bedroom detached house for sale in Compton Close, Solihull, B91 — £650,000 • 4 bed • 1 bath • 1911 ft²