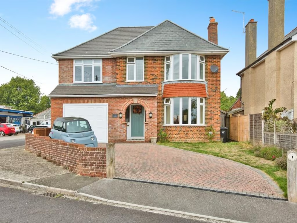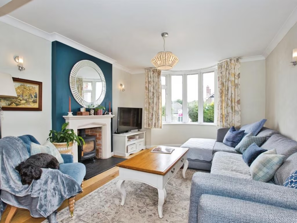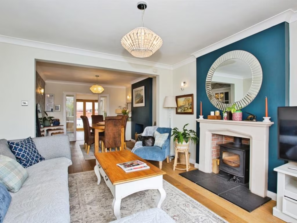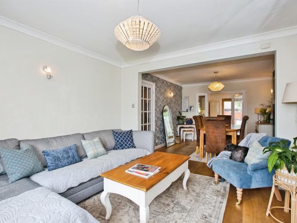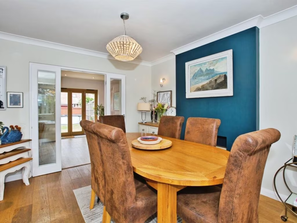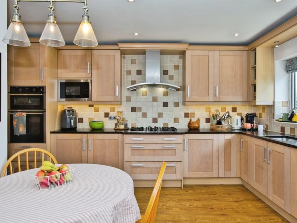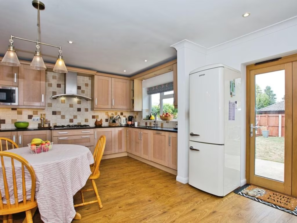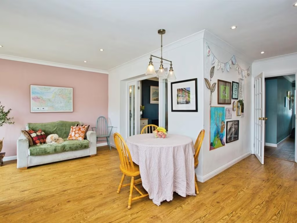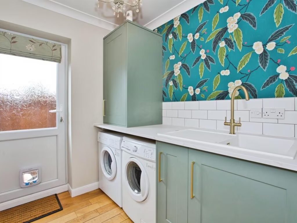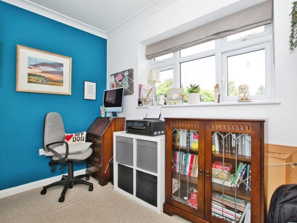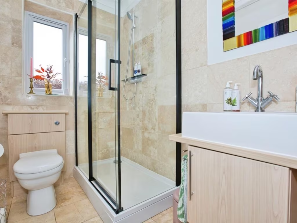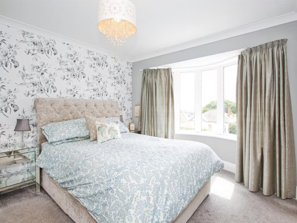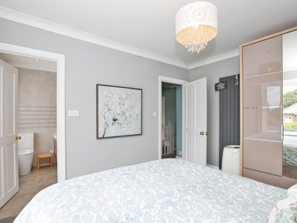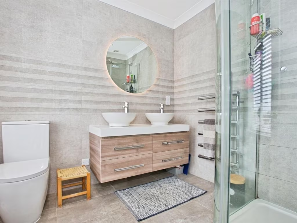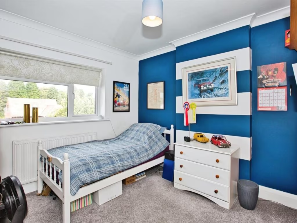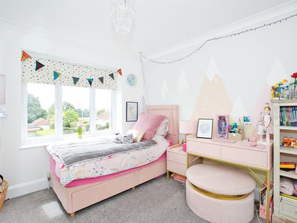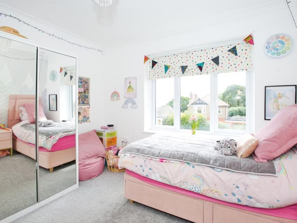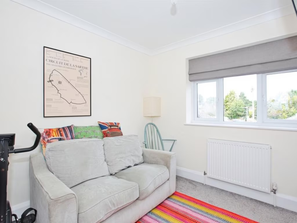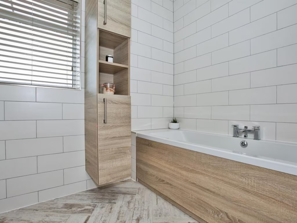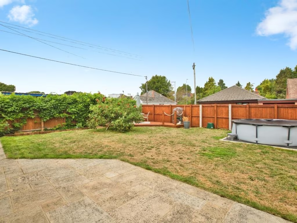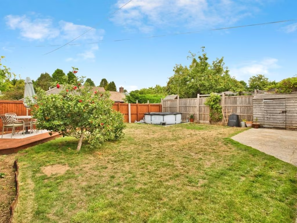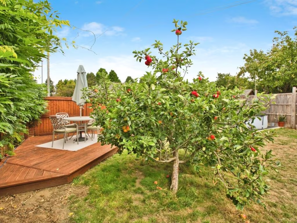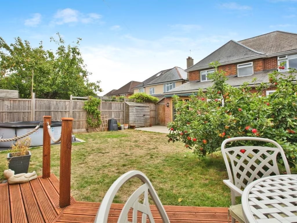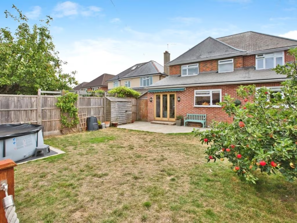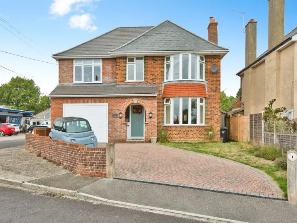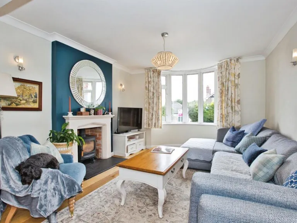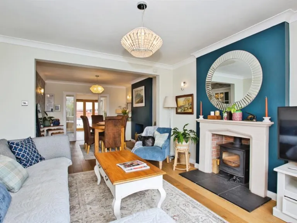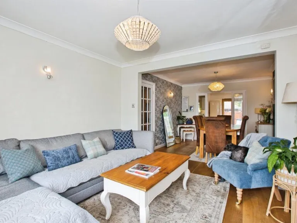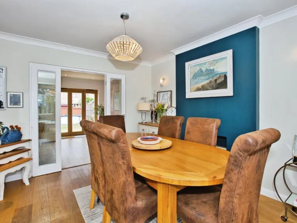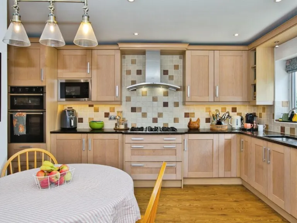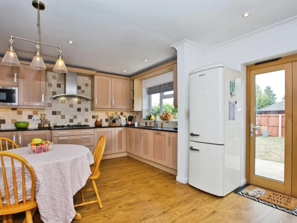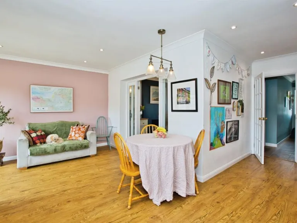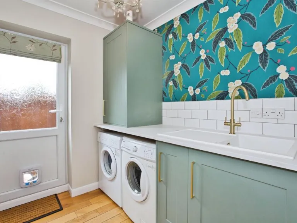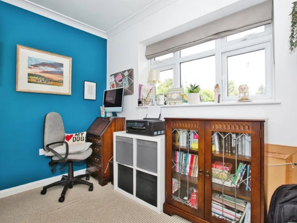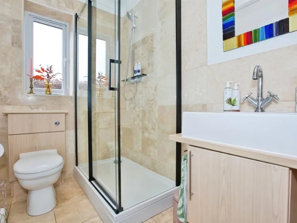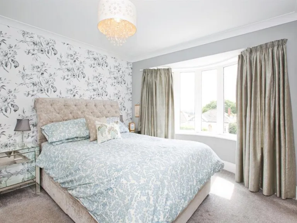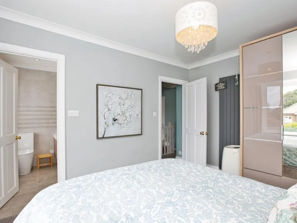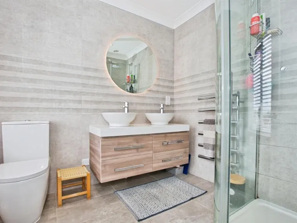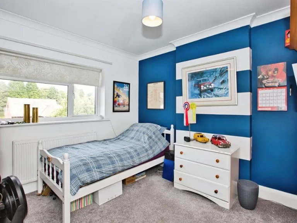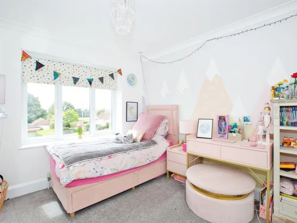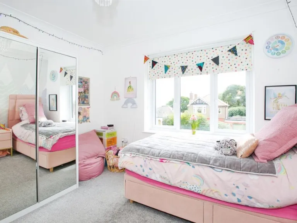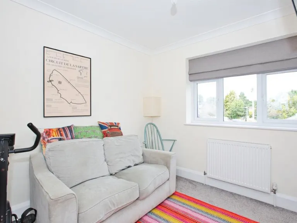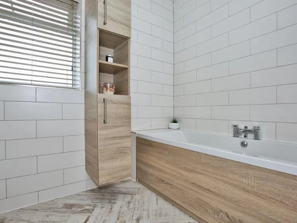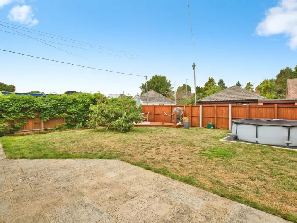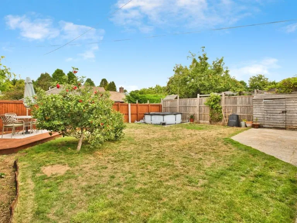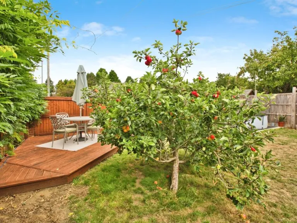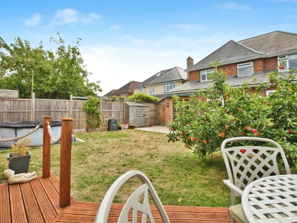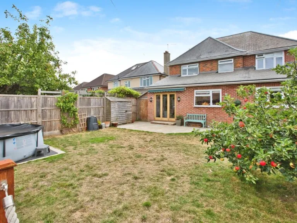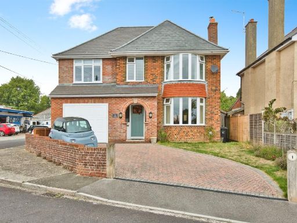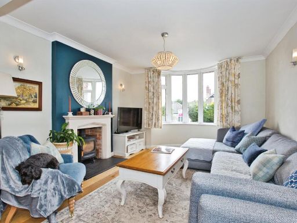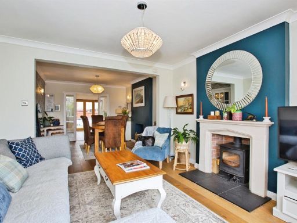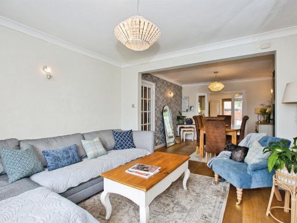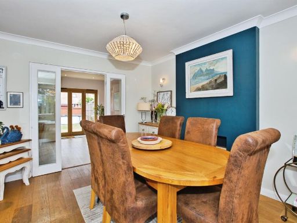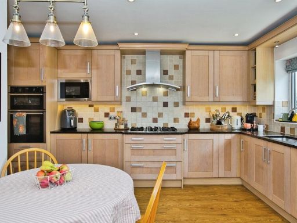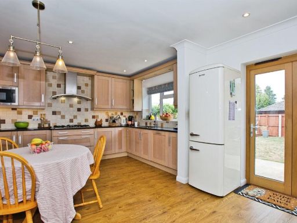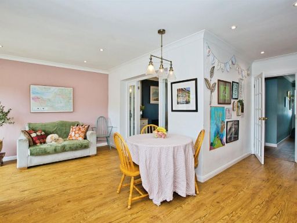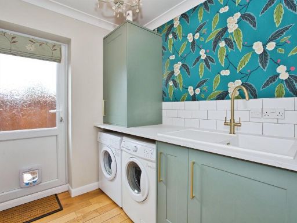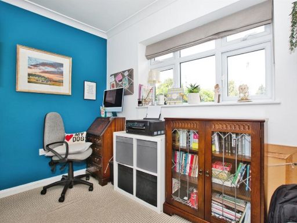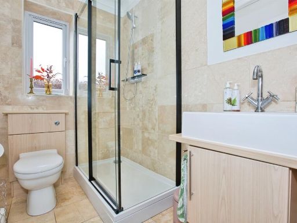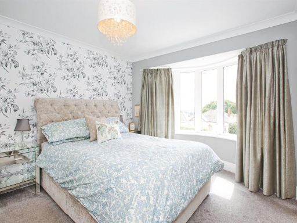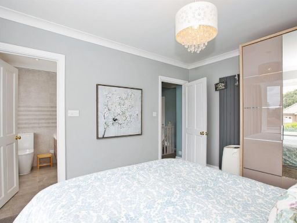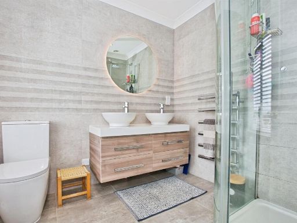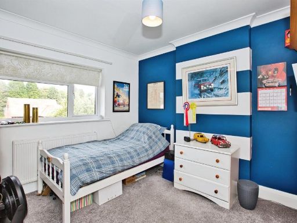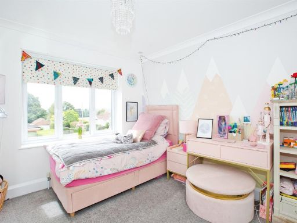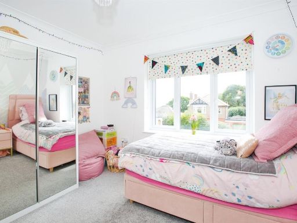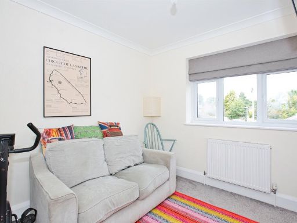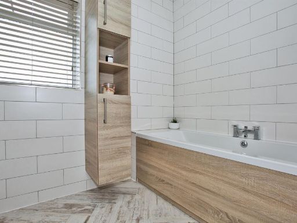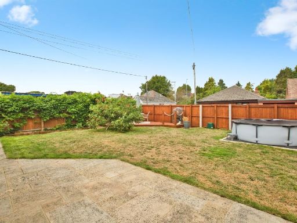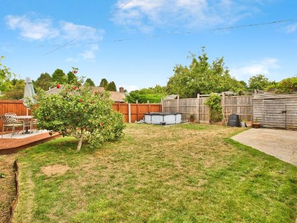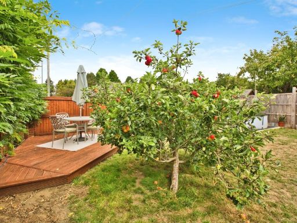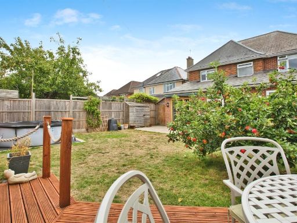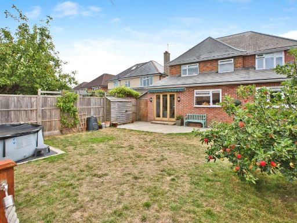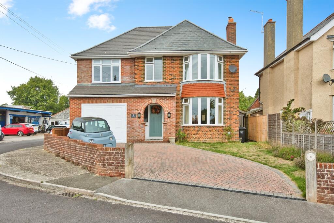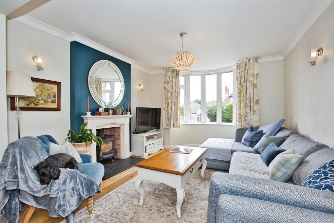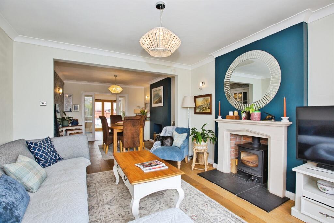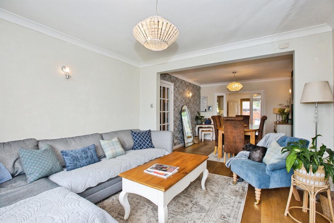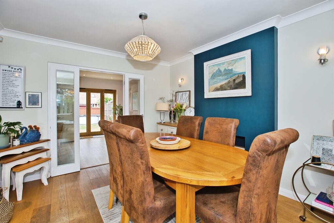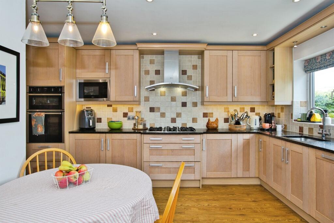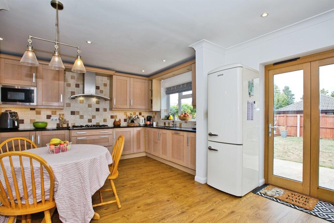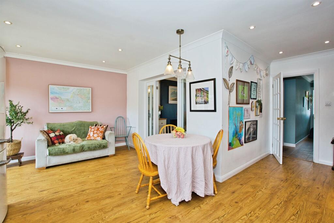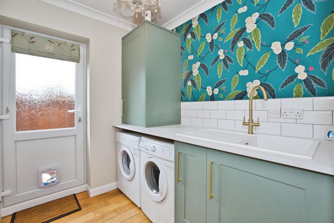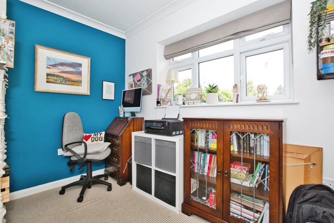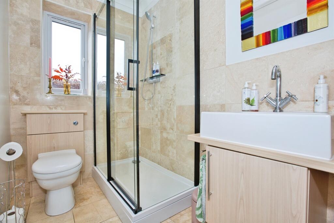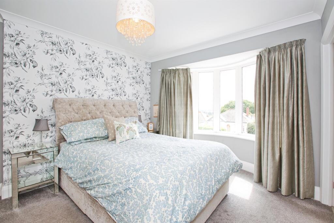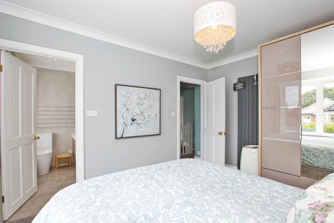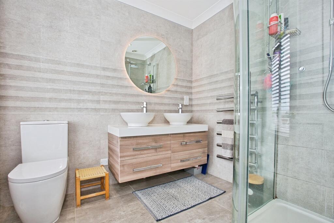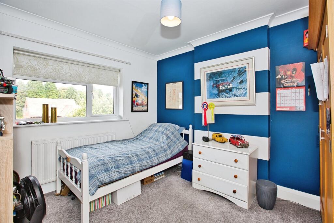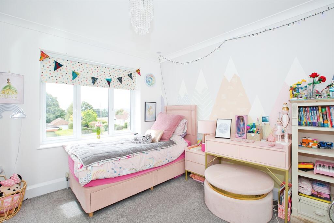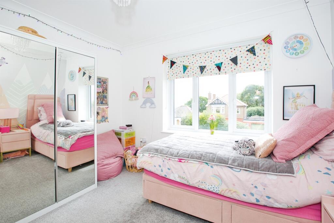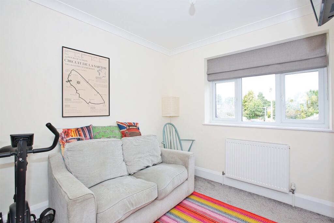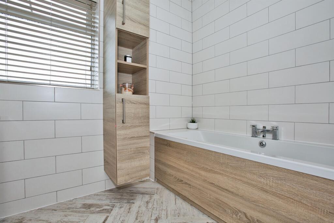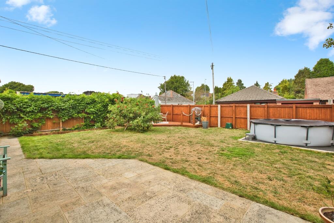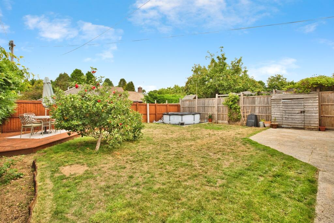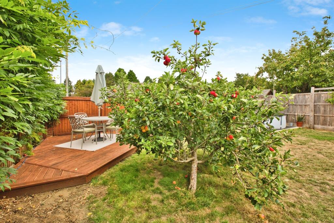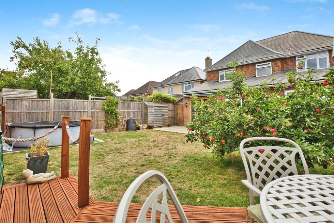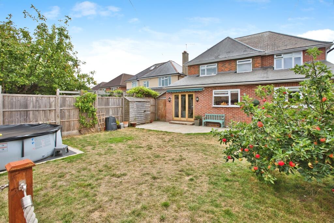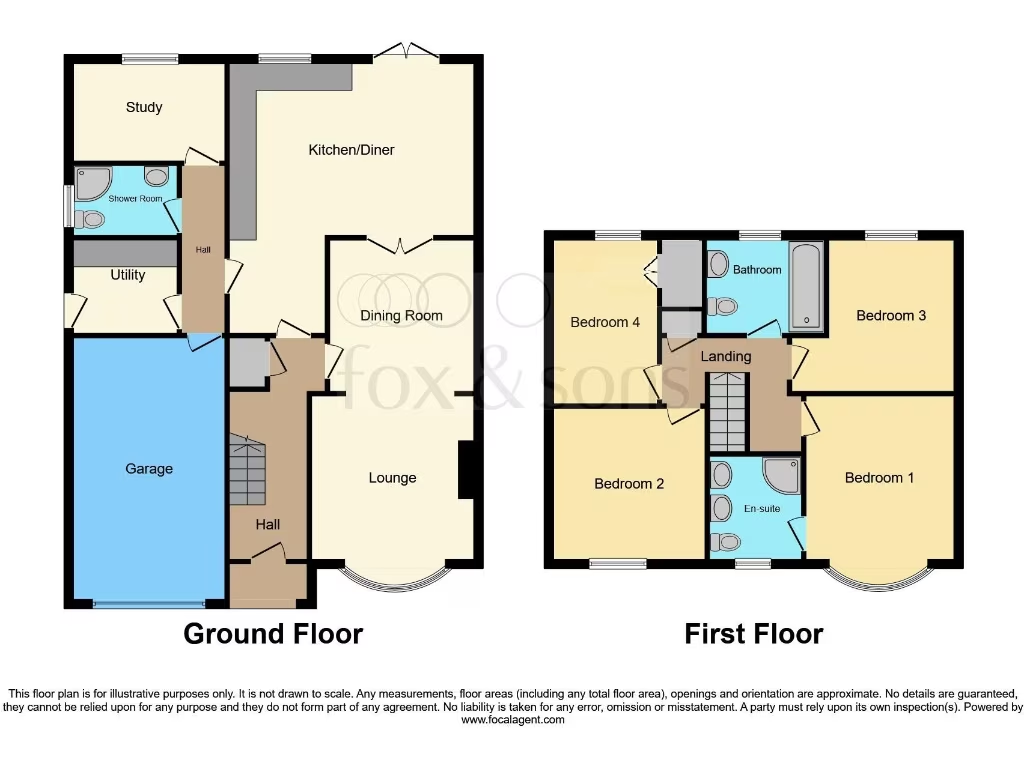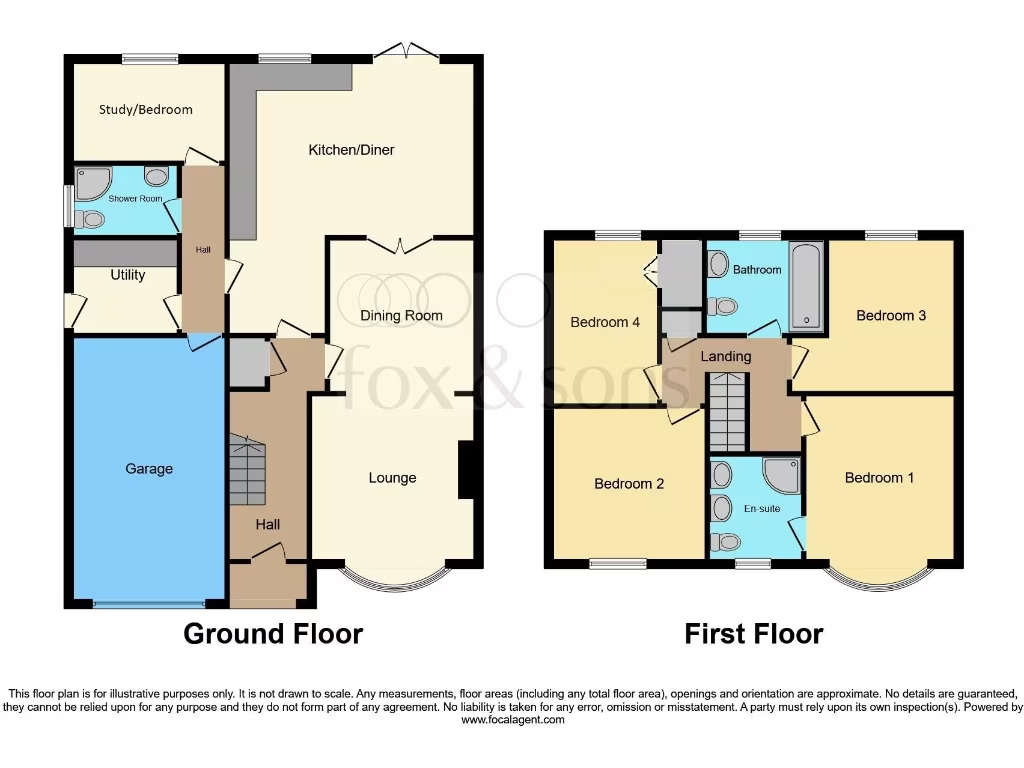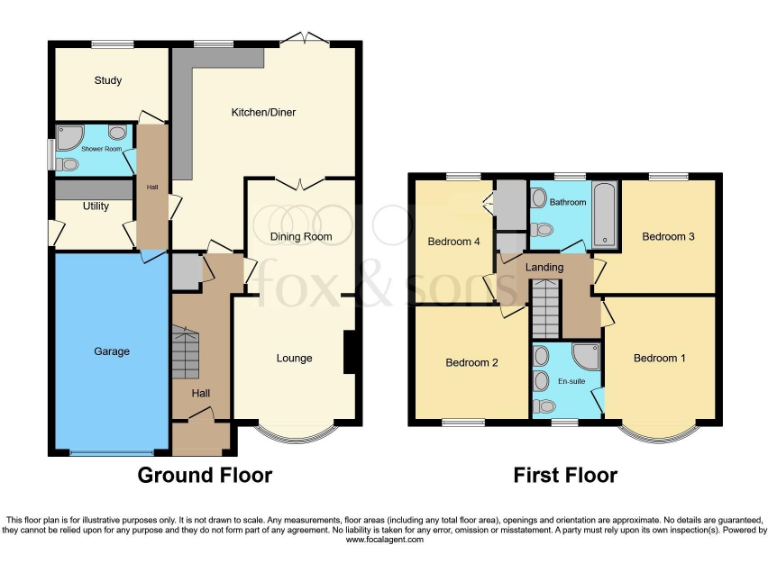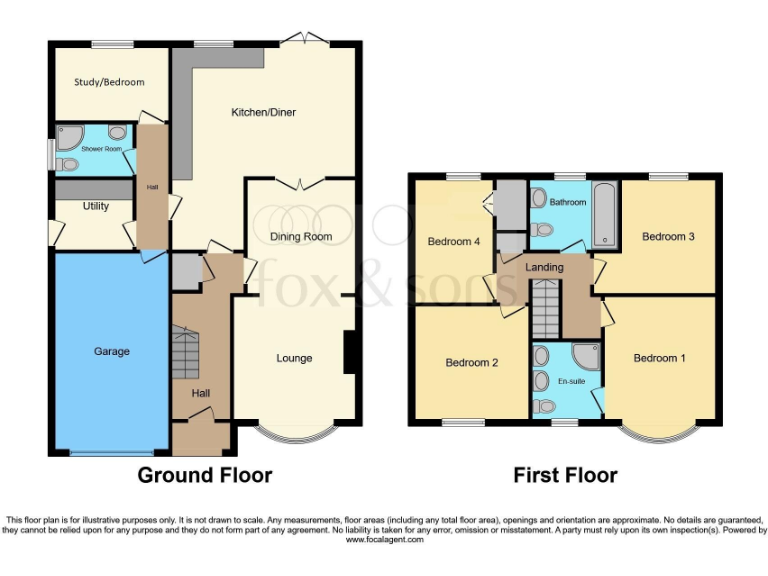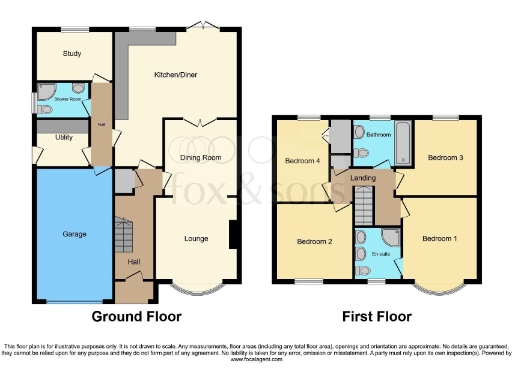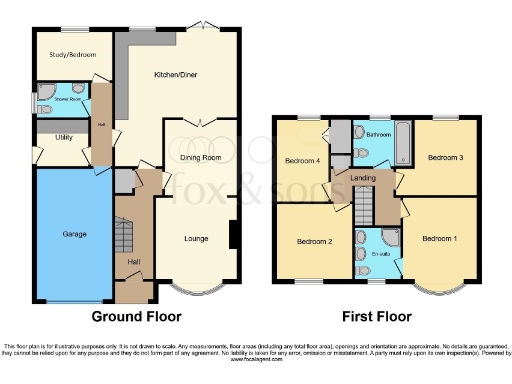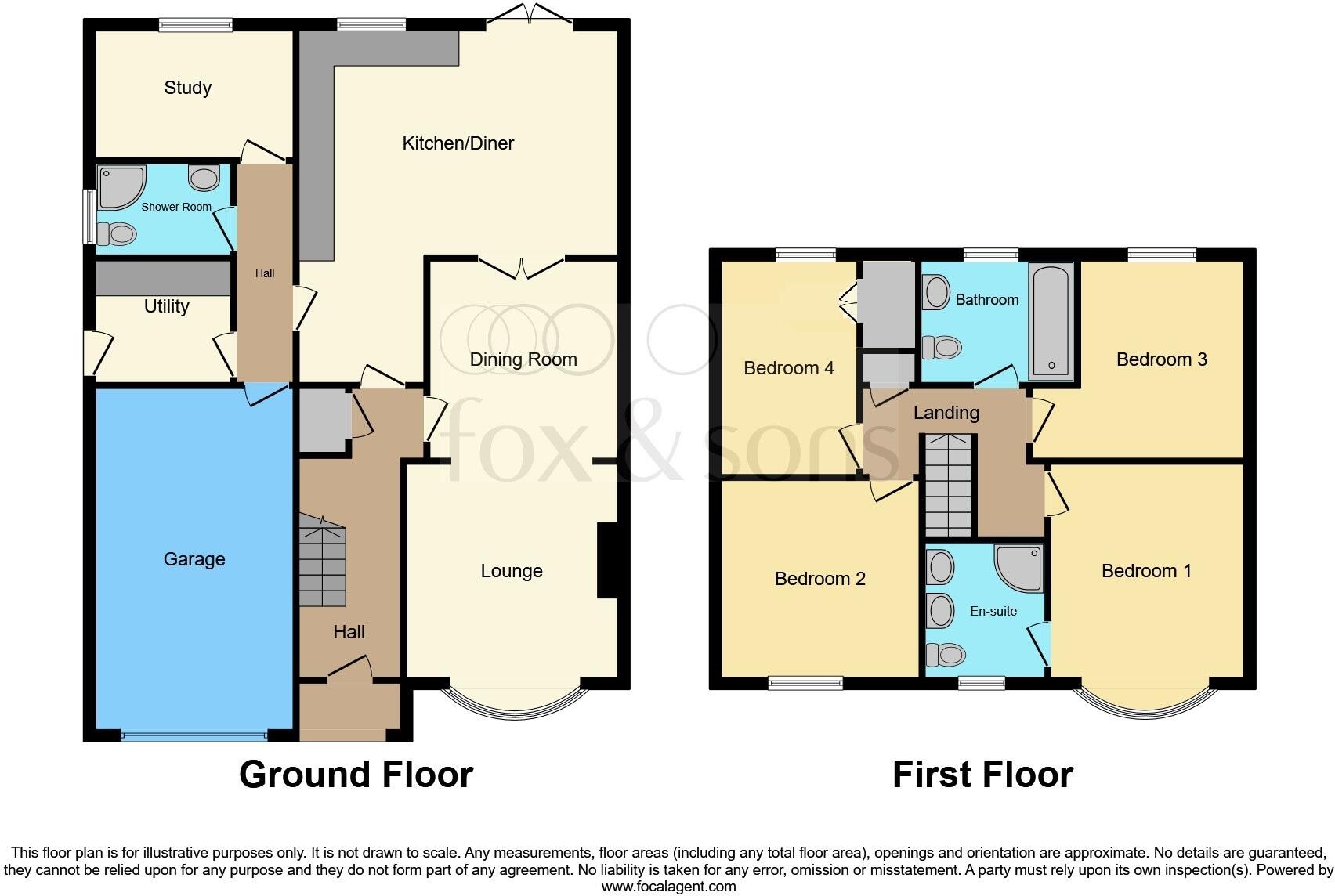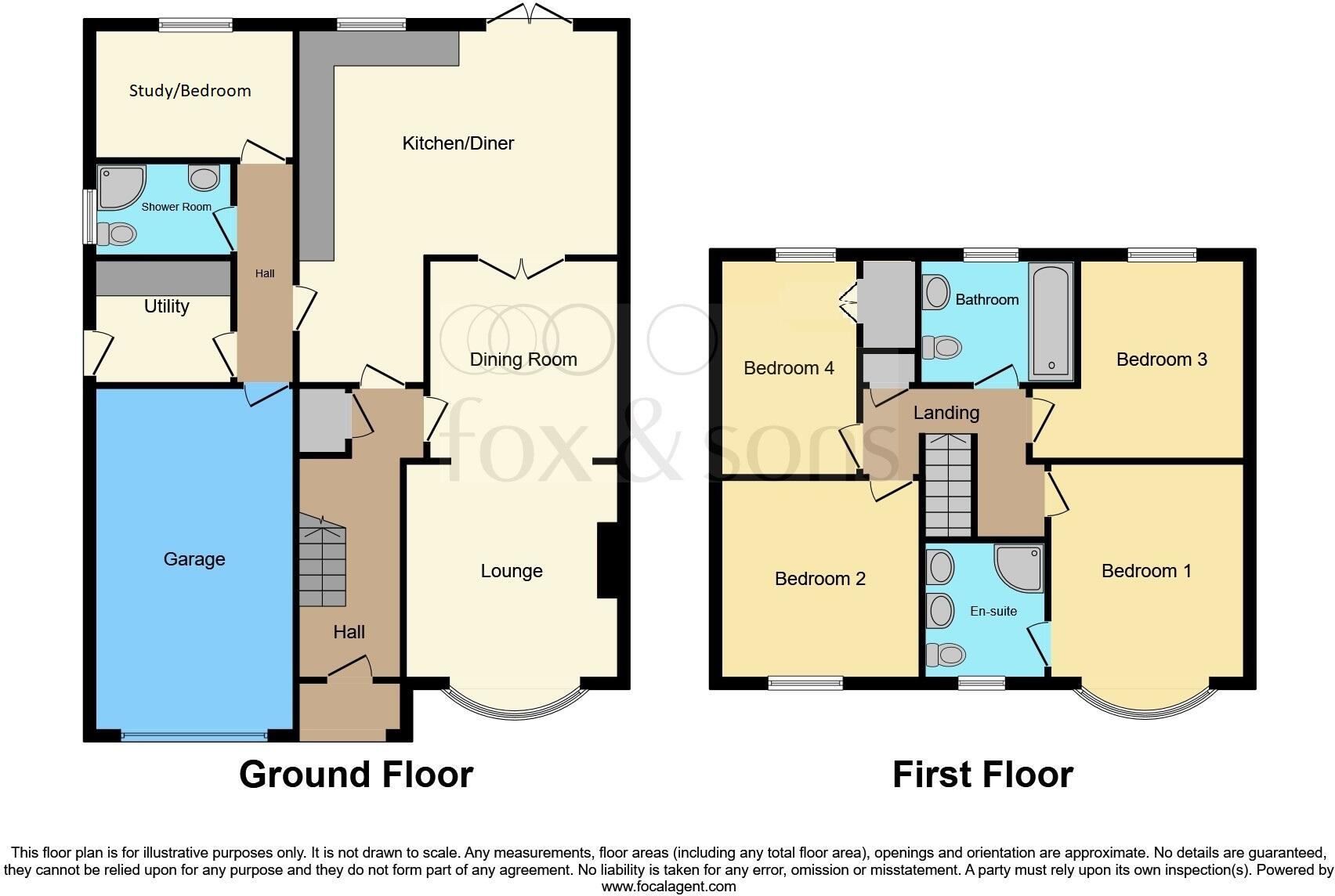Summary - 1 Beaconfield Road BA20 2JW
5 bed 3 bath Detached
Versatile five-bedroom home, large garden, garage and excellent local schools..
Five bedrooms plus ground-floor study/bedroom option
Open-plan kitchen/family room with bi-fold doors to garden
Underfloor heating across much of ground floor
Integral larger-than-normal garage with internal access
Good-sized enclosed rear garden, patio, decking, hot tub hardstanding
Built 1930–1949; cavity walls assumed uninsulated (energy upgrades likely)
Double glazing installed post-2002; mains gas boiler and radiators
Services/appliances untested — purchaser survey recommended
A substantial five-bedroom detached family home arranged over two floors, set on a decent corner plot in a desirable part of Yeovil. The house offers versatile living with a large open-plan kitchen/family room, separate lounge and dining room, ground-floor shower room and an integral garage — well suited to a growing or multi-generational family. Many principal rooms are bright with bay windows and solid wooden floors; the property is presented in immaculate decorative order.
Practical features include underfloor heating to much of the ground floor, double glazing (installed post-2002), a block-paved driveway and generous enclosed rear garden with patio, raised decking and a hardstanding currently used for a hot tub. The larger-than-normal garage provides internal access and extra storage or workshop space.
Buyers should note the house was built in the 1930s–1940s with cavity walls assumed to have no insulation, so energy-efficiency improvements may be desirable. Services and appliances have not been independently tested; prospective purchasers are advised to commission their own surveys. Council tax is moderate and the area is very affluent with very low crime and excellent mobile and broadband connectivity.
This property will appeal to families seeking space, good local schools and a quiet residential setting, or buyers looking for a comfortable, move-in-ready house with scope for energy upgrades and personalization.
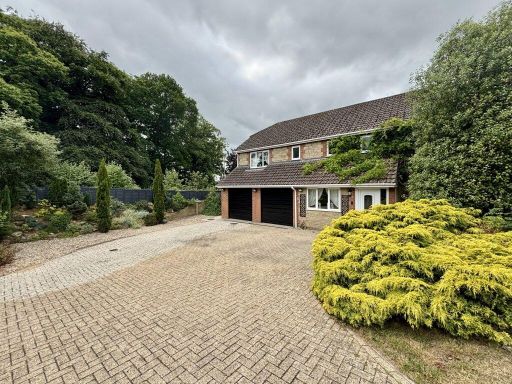 5 bedroom detached house for sale in Rye Gardens, Yeovil, Somerset, BA20 — £530,000 • 5 bed • 3 bath • 2211 ft²
5 bedroom detached house for sale in Rye Gardens, Yeovil, Somerset, BA20 — £530,000 • 5 bed • 3 bath • 2211 ft²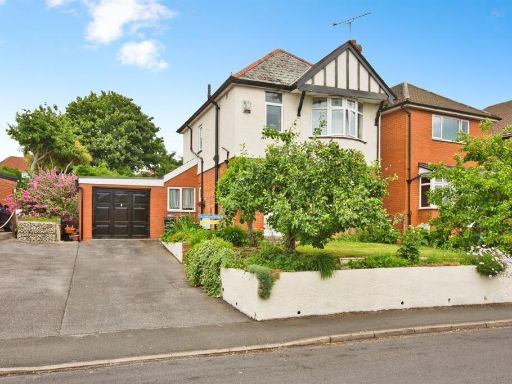 3 bedroom detached house for sale in Highfield Road, YEOVIL, BA21 — £325,000 • 3 bed • 2 bath • 855 ft²
3 bedroom detached house for sale in Highfield Road, YEOVIL, BA21 — £325,000 • 3 bed • 2 bath • 855 ft²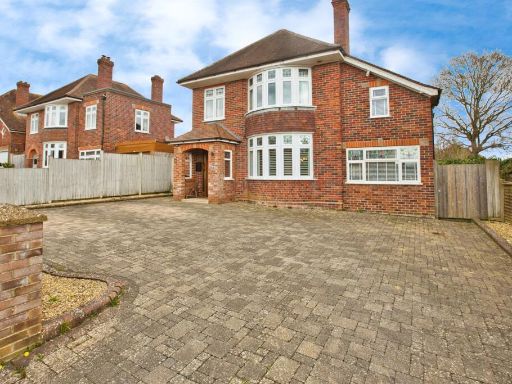 4 bedroom detached house for sale in Home Drive, Yeovil, BA21 — £550,000 • 4 bed • 2 bath • 1974 ft²
4 bedroom detached house for sale in Home Drive, Yeovil, BA21 — £550,000 • 4 bed • 2 bath • 1974 ft²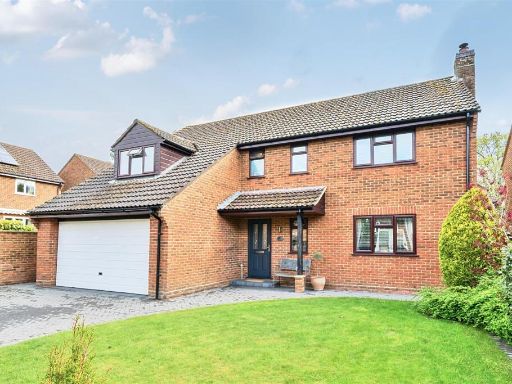 5 bedroom detached house for sale in Southway Drive, Yeovil, BA21 — £550,000 • 5 bed • 2 bath • 2345 ft²
5 bedroom detached house for sale in Southway Drive, Yeovil, BA21 — £550,000 • 5 bed • 2 bath • 2345 ft²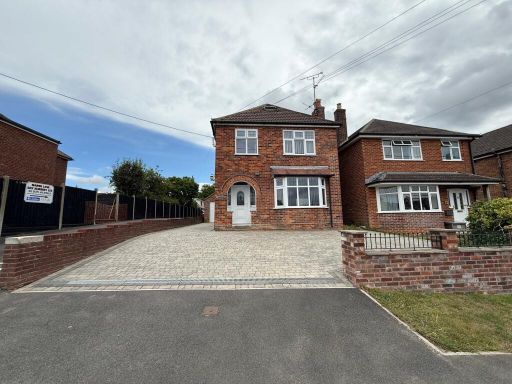 4 bedroom detached house for sale in Marsh Lane, Yeovil, Somerset, BA21 3BX, BA21 — £525,000 • 4 bed • 3 bath • 2415 ft²
4 bedroom detached house for sale in Marsh Lane, Yeovil, Somerset, BA21 3BX, BA21 — £525,000 • 4 bed • 3 bath • 2415 ft²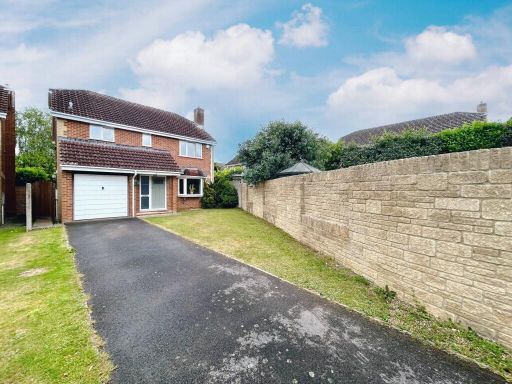 4 bedroom detached house for sale in Coppice Close, Yeovil, BA20 — £440,000 • 4 bed • 2 bath • 1040 ft²
4 bedroom detached house for sale in Coppice Close, Yeovil, BA20 — £440,000 • 4 bed • 2 bath • 1040 ft²