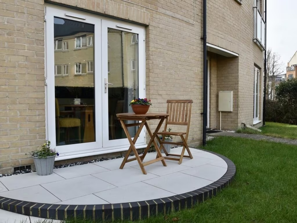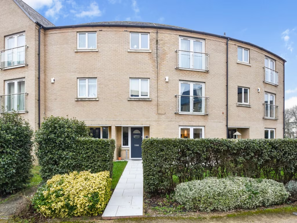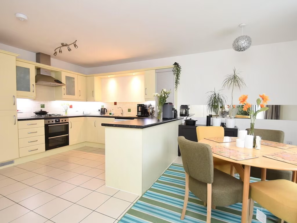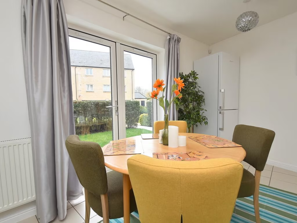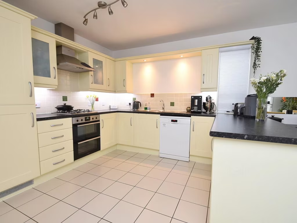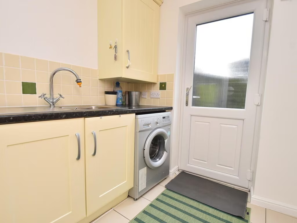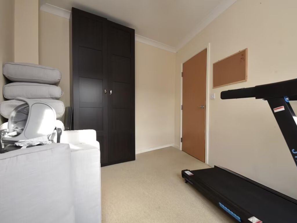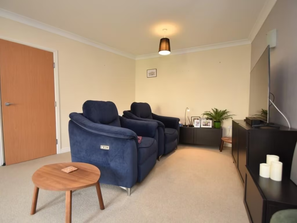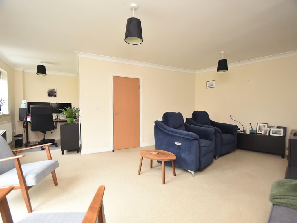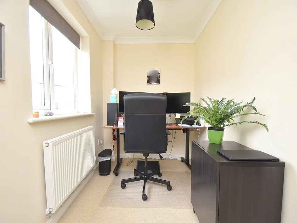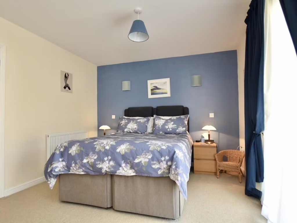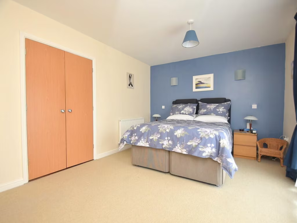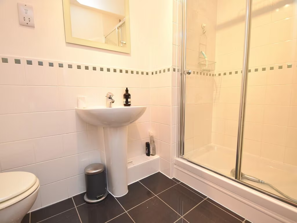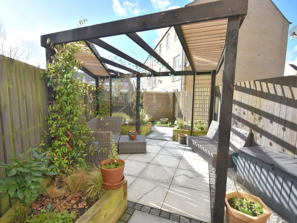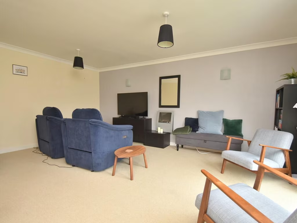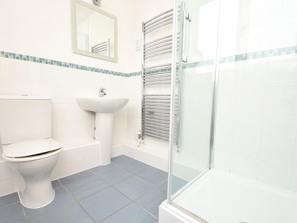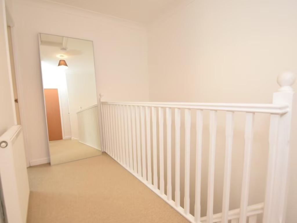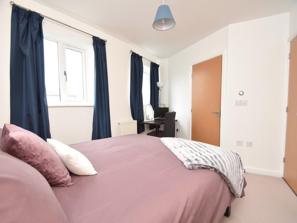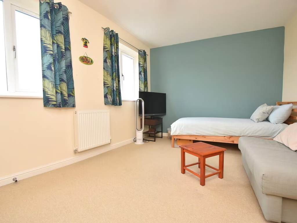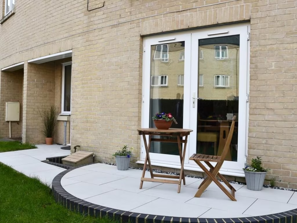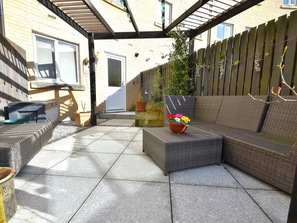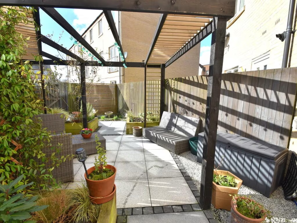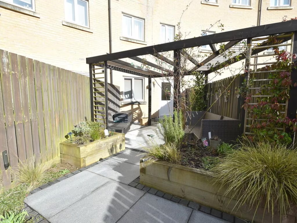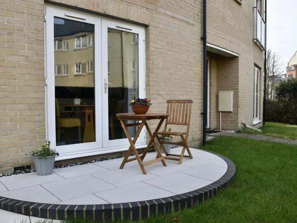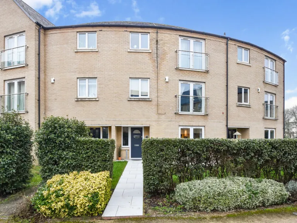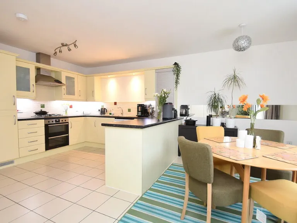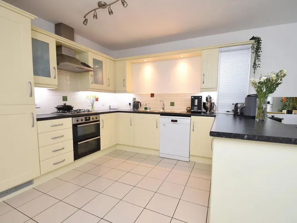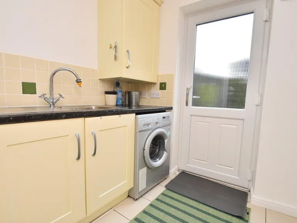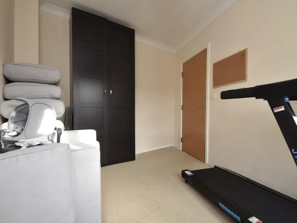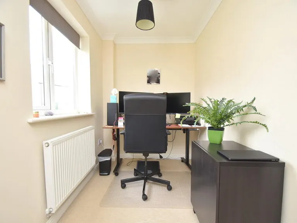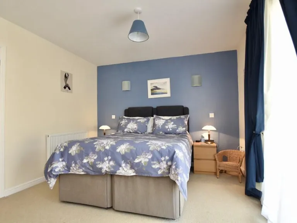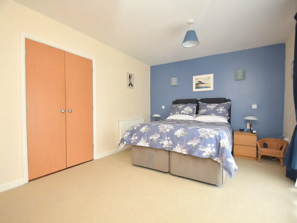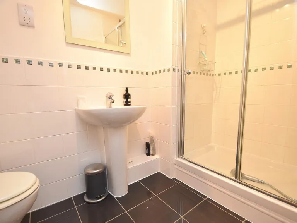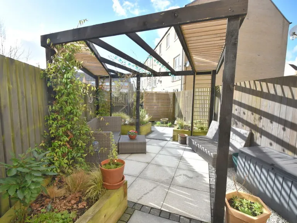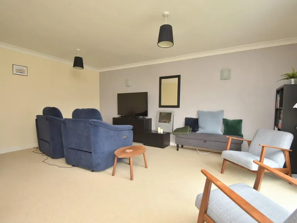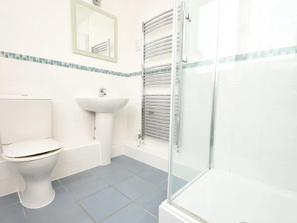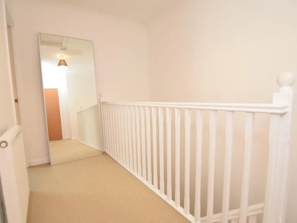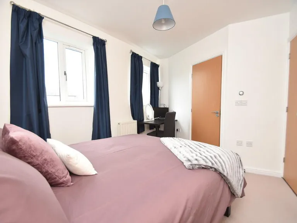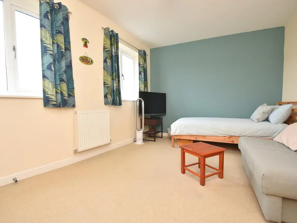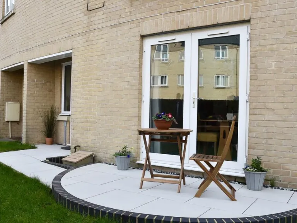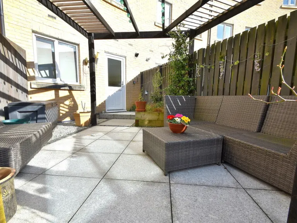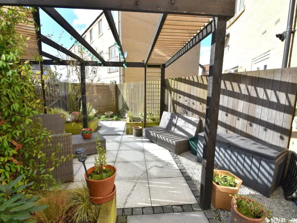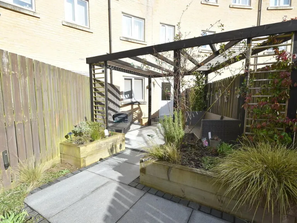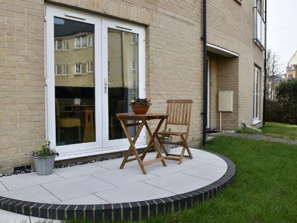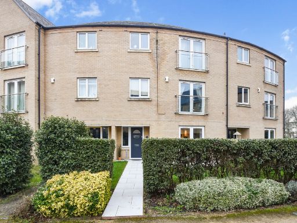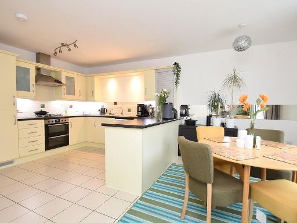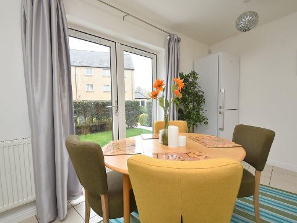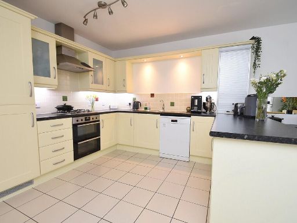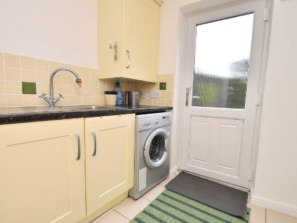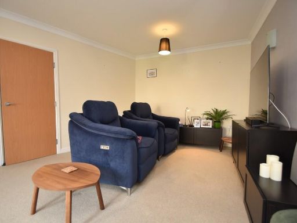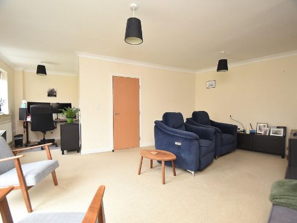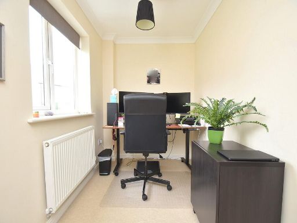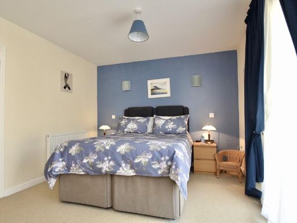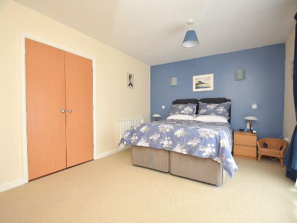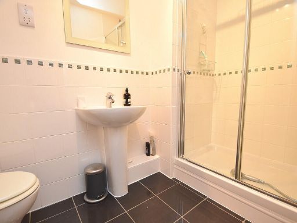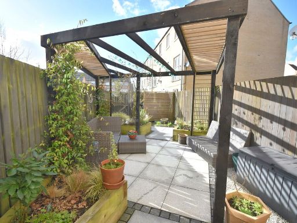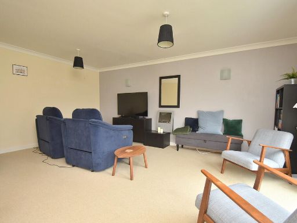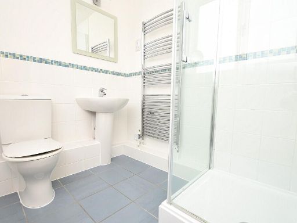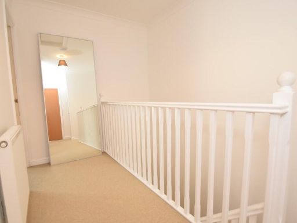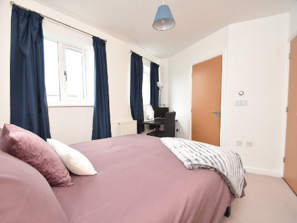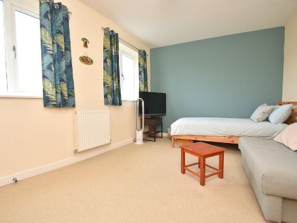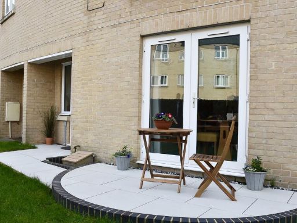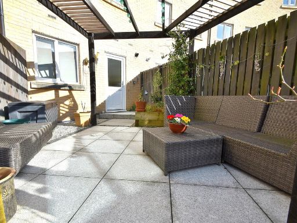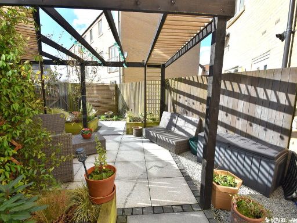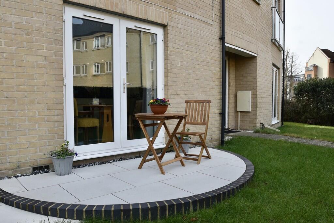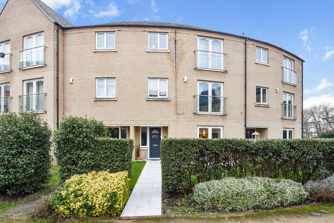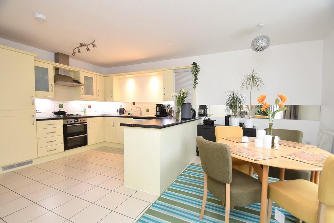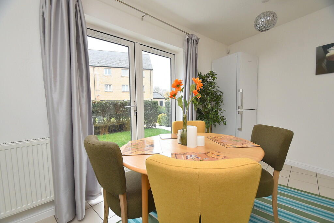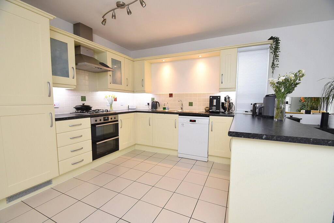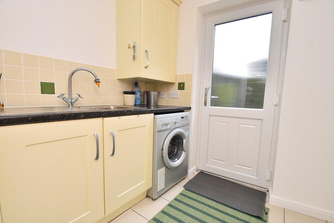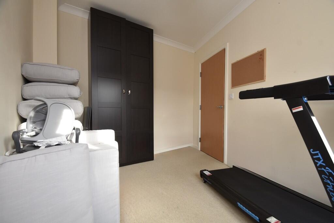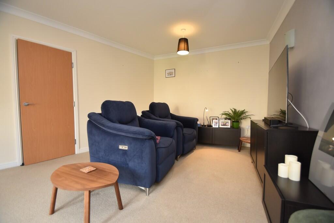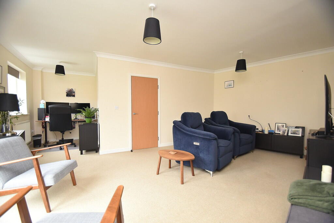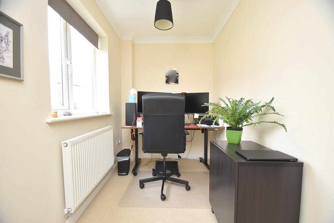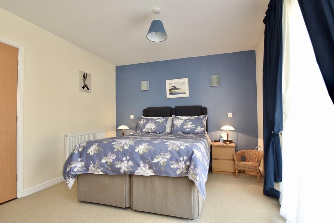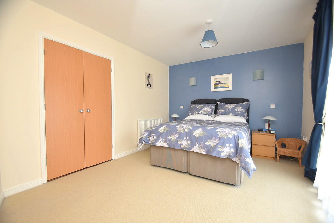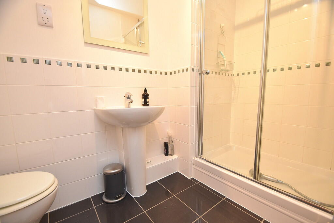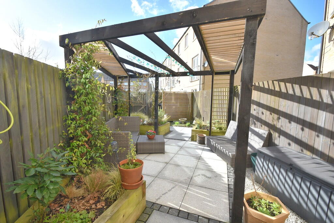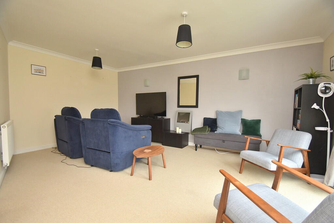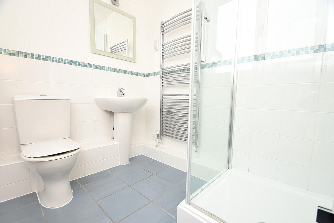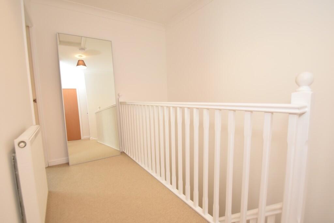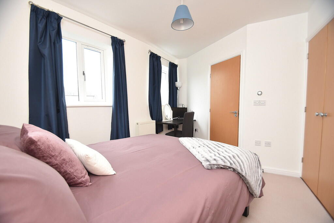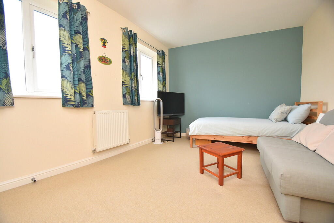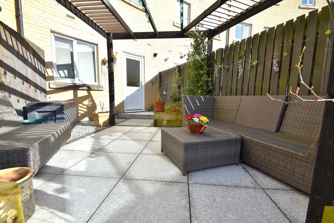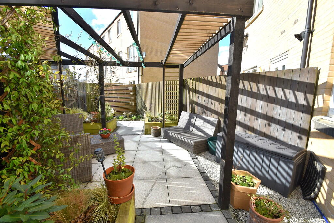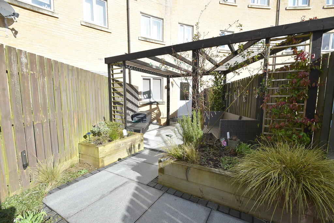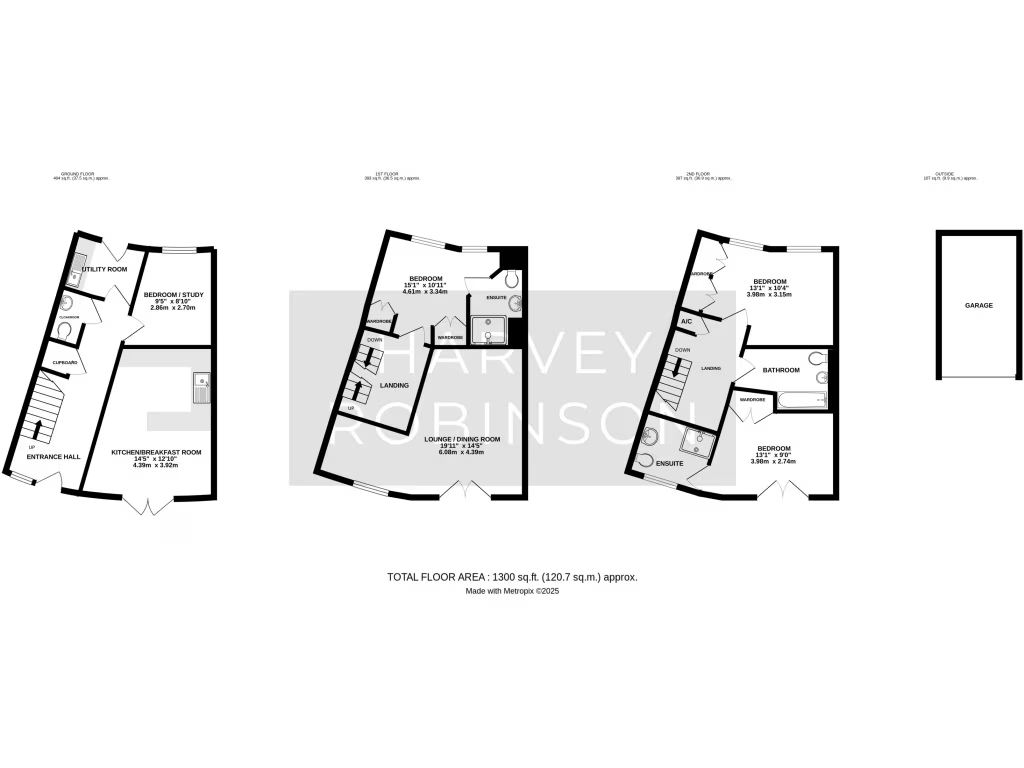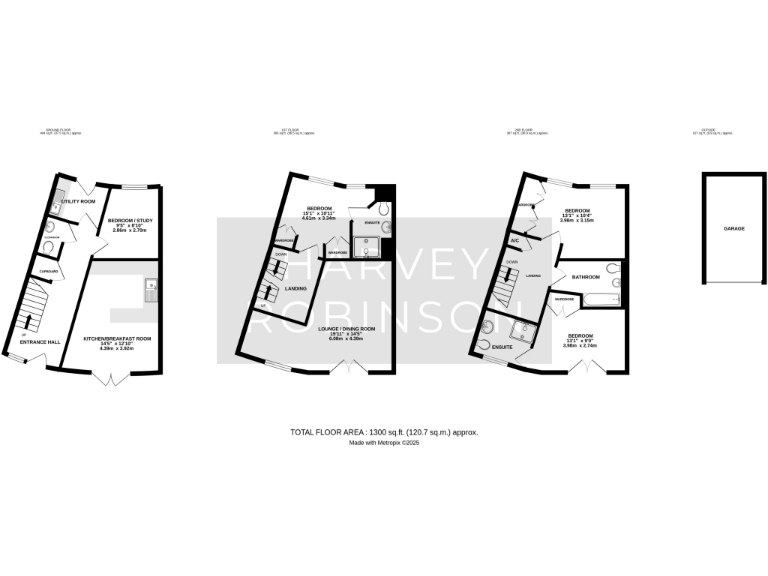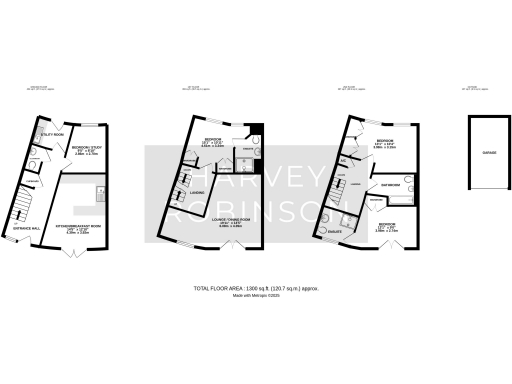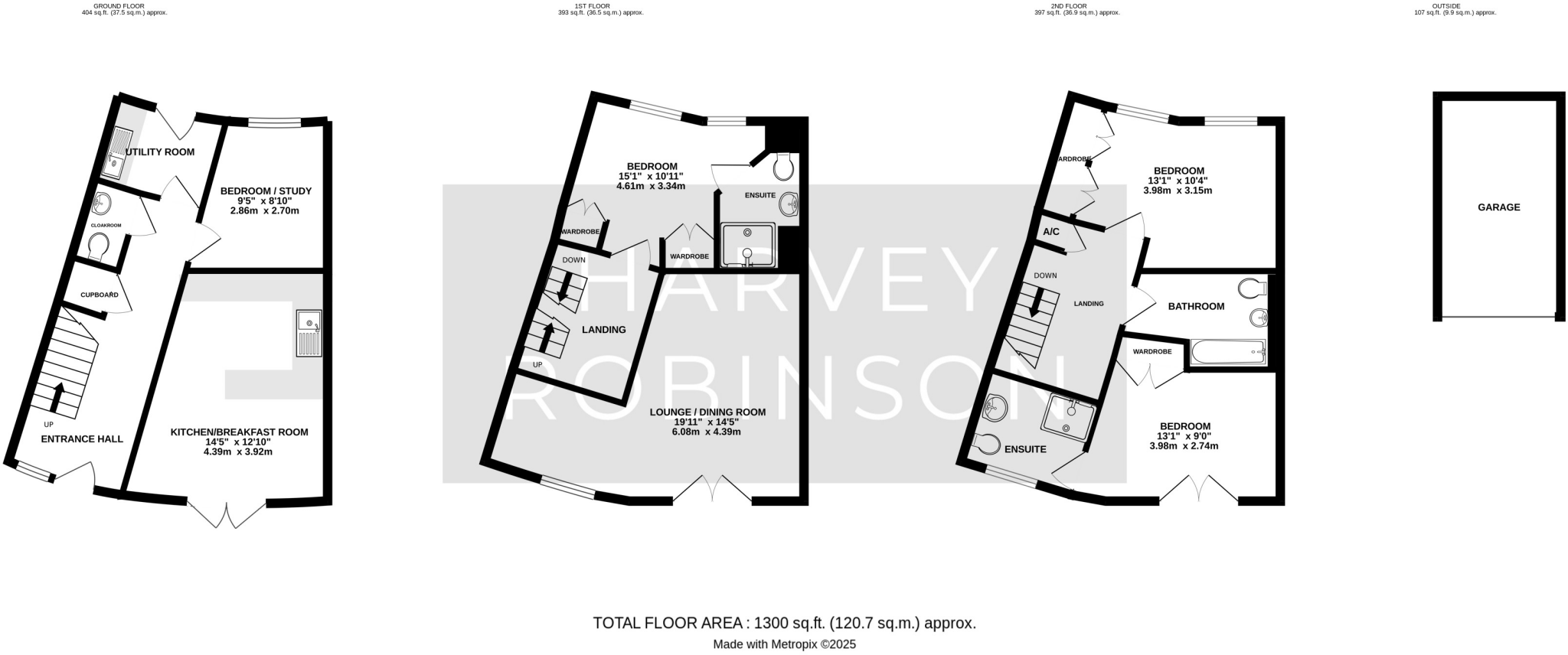Summary - 6, Skipper Way, Little Paxton, ST. NEOTS PE19 6LQ
4 bed 3 bath Town House
Spacious three-storey home near riverside walks and St Neots transport links.
- Four bedrooms, plus ground-floor study or fourth bedroom
- Approximately 1,300 sq ft across three floors
- Two ensuite bathrooms plus family bathroom
- Enclosed landscaped west-facing garden with patio seating areas
- Allocated parking and single garage with gated rear access
- High flood risk — insurance and mitigation likely required
- Annual estate charge £406.96; Council Tax Band E
- Boiler installed Oct 2017; serviced Oct 2024
A modern three-storey town house offering flexible family accommodation across approximately 1,300 sq ft. The ground floor provides a kitchen/dining room, utility and a study/bedroom four, with a large first-floor lounge and two double bedrooms with ensuite facilities above. Built in double wardrobes in all bedrooms and double glazing add everyday convenience.
Outside, the enclosed, landscaped west-facing garden has separate seating areas for dining and entertaining, with gated rear access to an allocated parking space and a single garage. The location on Skipper Way places riverside walks and a nature reserve close by, with St Neots town centre and the mainline station under two miles away — convenient for family life and commuting.
Notable practical points are set out plainly: the property sits in a high flood-risk zone and is Council Tax Band E, with an annual estate charge of £406.96. The boiler was installed in October 2017 and last serviced in October 2024. Buyers should factor flood risk, insurance implications and the ongoing estate charge into their decision and carry out their own checks on services and flood mitigation.
Overall this is a well-presented, modern family townhouse in a pleasant setting for outdoor life and commuting. It will suit families looking for versatile living space near good primary schools, countryside walks and commuter links, provided they are comfortable managing the property’s flood-risk considerations.
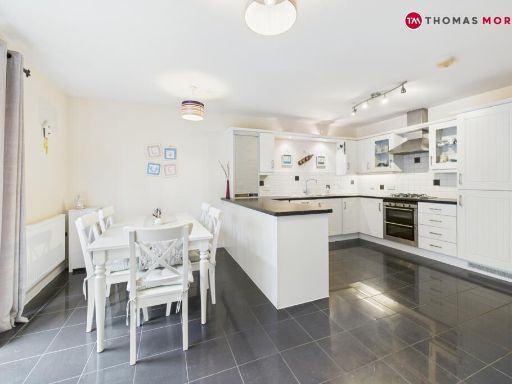 4 bedroom terraced house for sale in Skipper Way, Little Paxton, St. Neots, Cambridgeshire, PE19 — £325,000 • 4 bed • 1 bath • 2999 ft²
4 bedroom terraced house for sale in Skipper Way, Little Paxton, St. Neots, Cambridgeshire, PE19 — £325,000 • 4 bed • 1 bath • 2999 ft²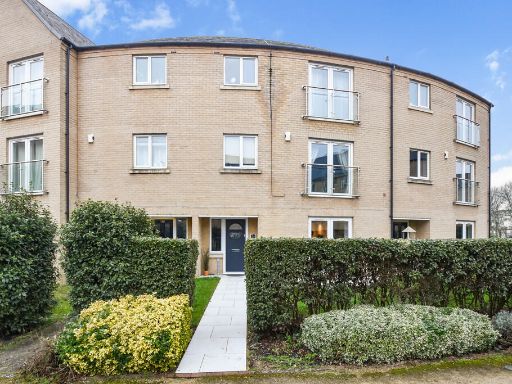 4 bedroom town house for sale in Skipper Way, Little Paxton, PE19 — £400,000 • 4 bed • 3 bath • 1300 ft²
4 bedroom town house for sale in Skipper Way, Little Paxton, PE19 — £400,000 • 4 bed • 3 bath • 1300 ft²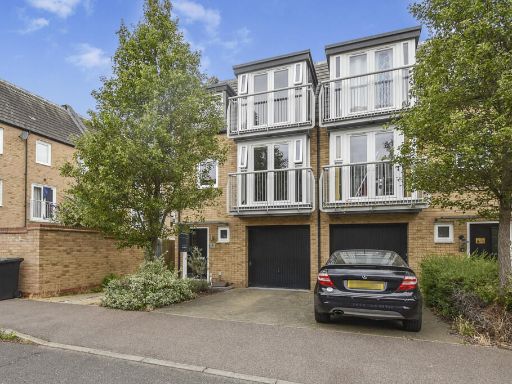 4 bedroom town house for sale in Samuel Jones Crescent, Little Paxton, PE19 — £340,000 • 4 bed • 2 bath • 1600 ft²
4 bedroom town house for sale in Samuel Jones Crescent, Little Paxton, PE19 — £340,000 • 4 bed • 2 bath • 1600 ft²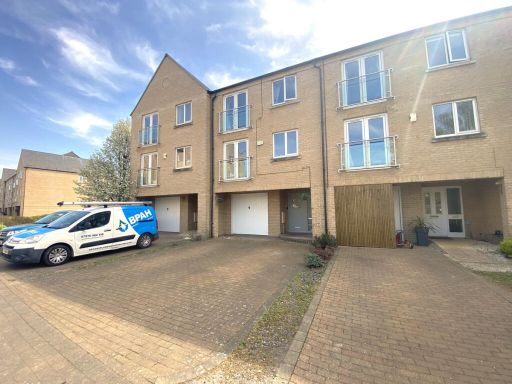 5 bedroom terraced house for sale in Skipper Way, St. Neots, PE19 — £450,000 • 5 bed • 3 bath • 2079 ft²
5 bedroom terraced house for sale in Skipper Way, St. Neots, PE19 — £450,000 • 5 bed • 3 bath • 2079 ft²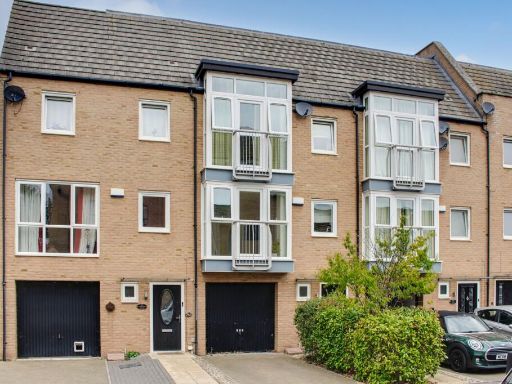 4 bedroom terraced house for sale in Samuel Jones Crescent, Little Paxton, PE19 — £365,000 • 4 bed • 3 bath • 1667 ft²
4 bedroom terraced house for sale in Samuel Jones Crescent, Little Paxton, PE19 — £365,000 • 4 bed • 3 bath • 1667 ft²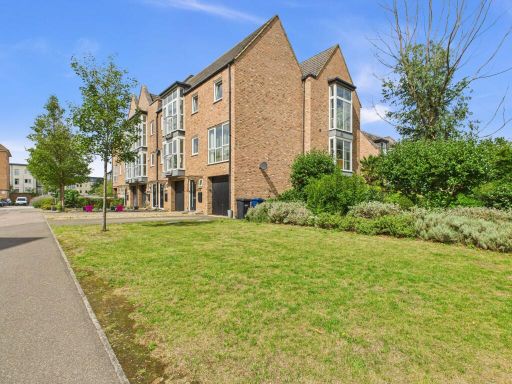 4 bedroom town house for sale in Little Paxton, St. Neots, PE19 — £380,000 • 4 bed • 3 bath • 1647 ft²
4 bedroom town house for sale in Little Paxton, St. Neots, PE19 — £380,000 • 4 bed • 3 bath • 1647 ft²