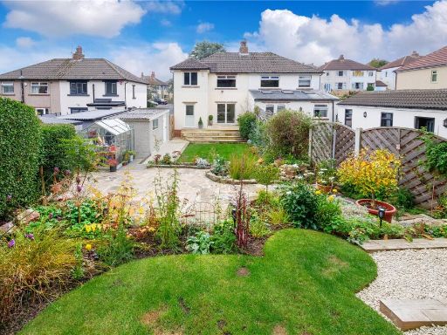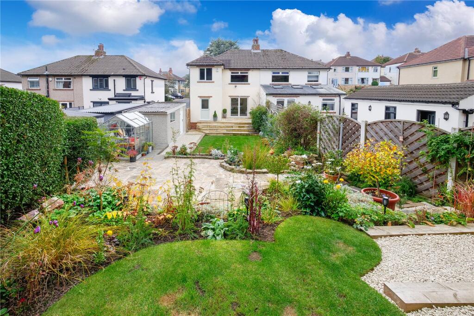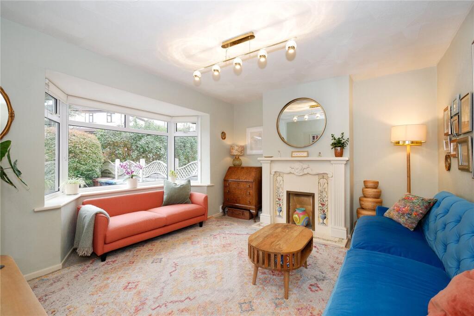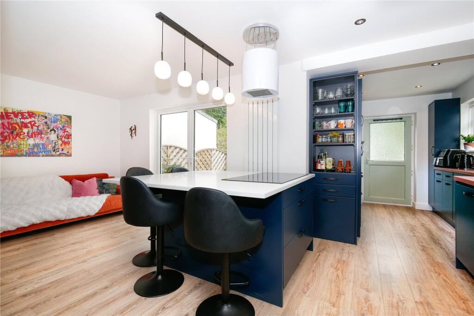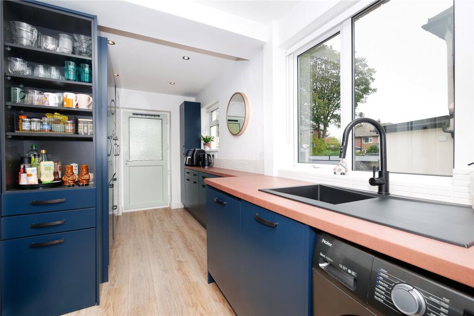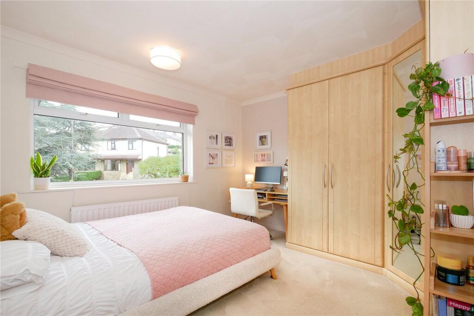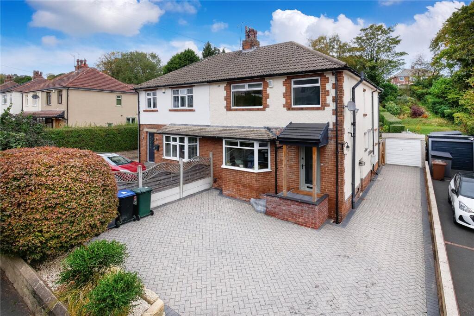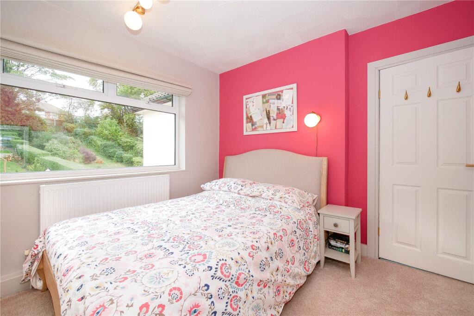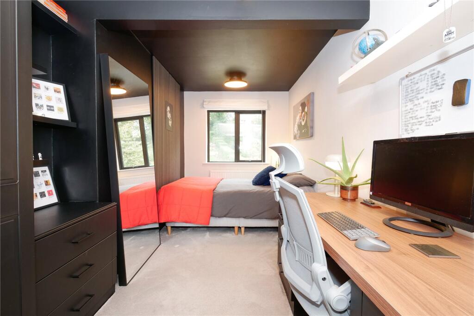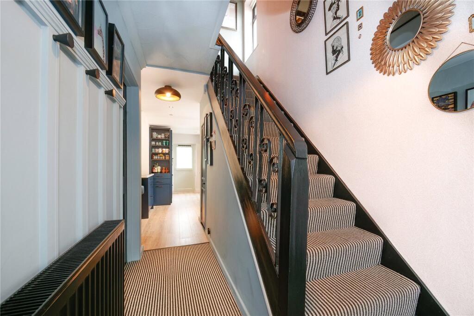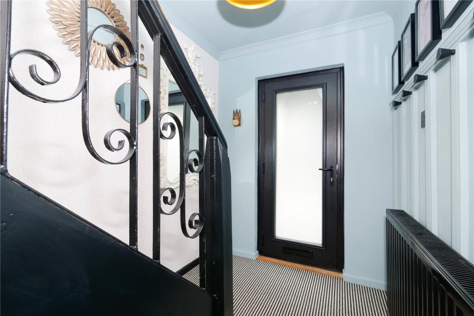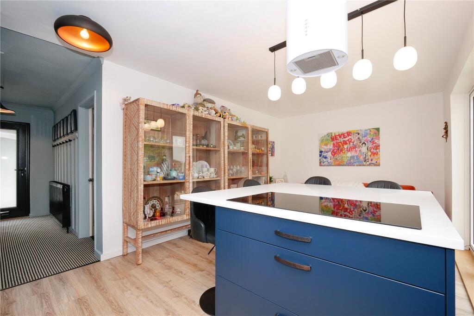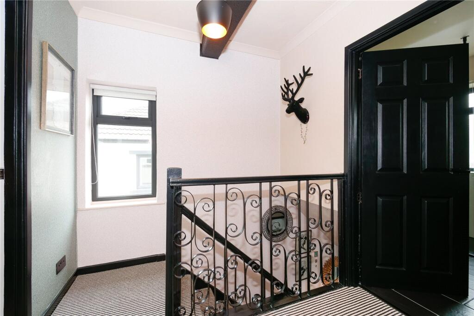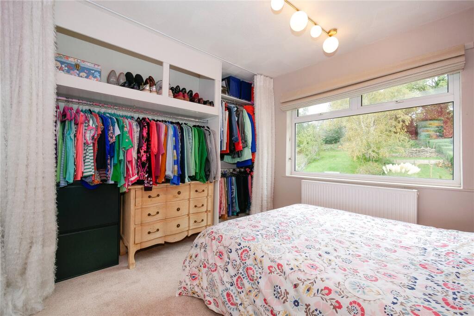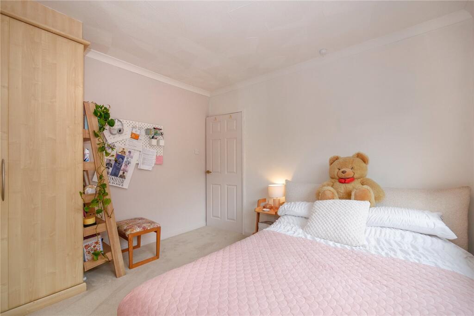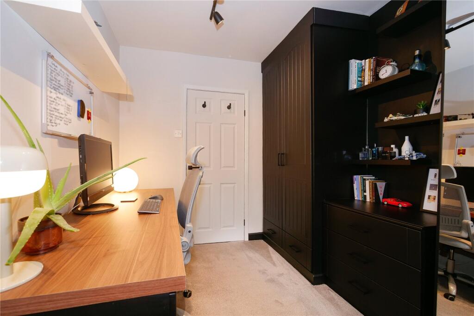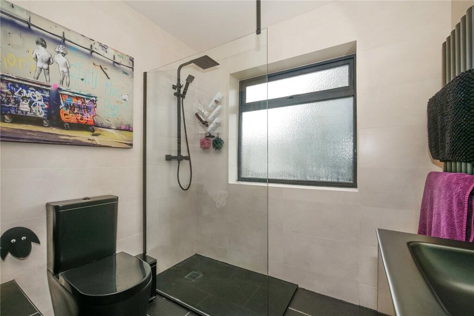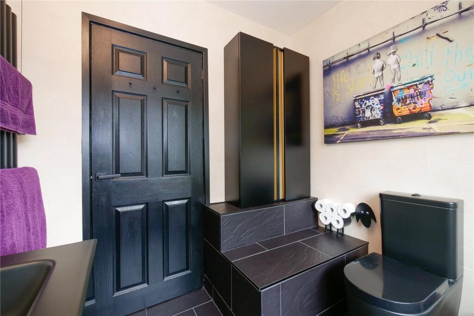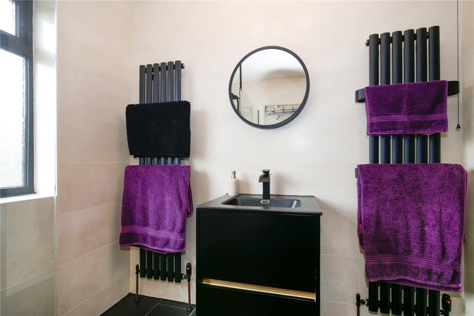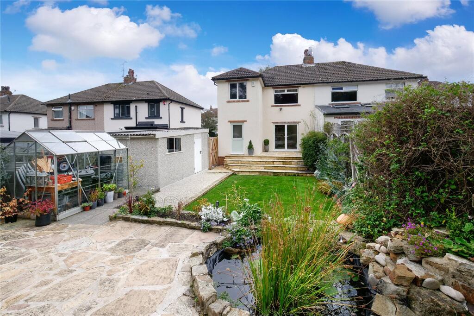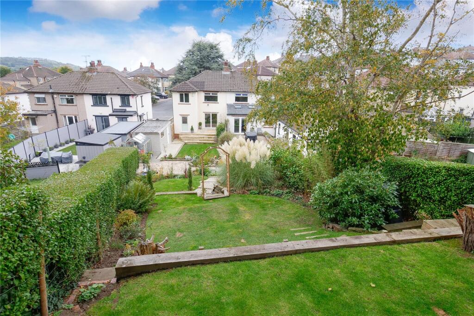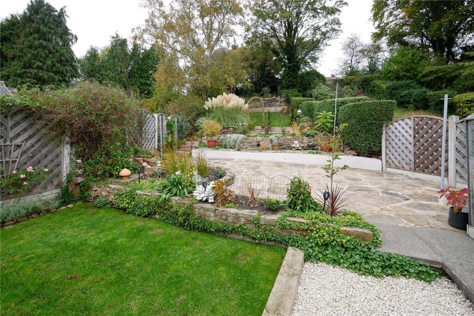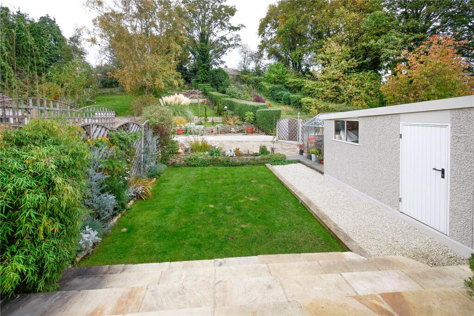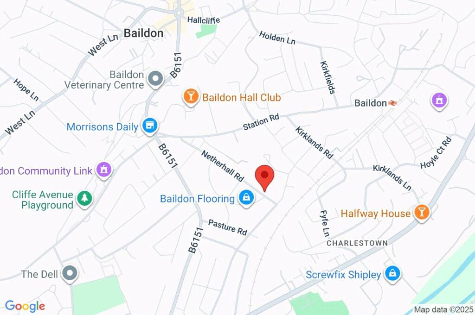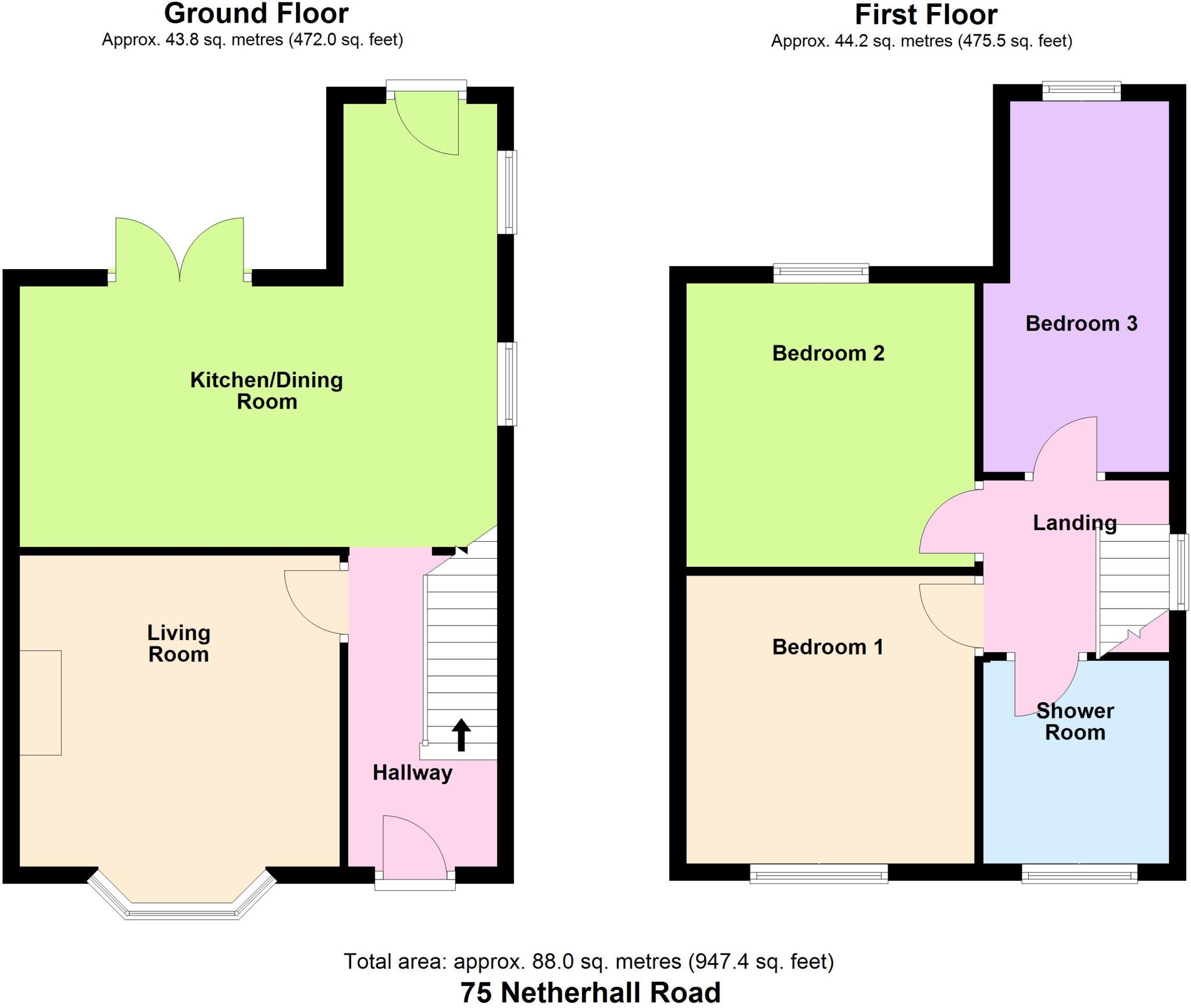Summary - 75 Netherhall Road, Baildon BD17 6QQ
3 bed 1 bath Semi-Detached
Generous plot and modern kitchen near top-rated schools and station.
- Extended open-plan kitchen with quality integrated appliances
- Large, gated rear garden with patio, lawn, pond and tiered areas
- Single garage plus block-paved driveway for off-road parking
- Three double bedrooms, including an extended third bedroom
- One bathroom (modern shower room) for three bedrooms
- Built 1930–1949; period character with modern upgrades
- Double glazing present; installation date unknown
- Freehold, affordable council tax, no flood risk
This extended three-bedroom semi-detached home sits in a quiet, well-regarded Baildon street and offers a generous, secure rear garden ideal for families and keen gardeners. The house benefits from a modern open-plan extension to the kitchen with quality fitted units, integrated appliances and a breakfast island, creating a sociable heart to the home. A comfortable living room with a bay window and garden outlook provides everyday living space, while the block-paved driveway and single garage give convenient off-road parking.
The property dates from the 1930–1949 period and retains period character alongside contemporary upgrades such as a stylish shower room and gas central heating. Local amenities, highly regarded primary schools (including an Outstanding Church of England school) and Baildon train station are all within easy reach, making this a practical choice for school runs and commuting.
Practical points to note: the house has one shower room serving three double bedrooms, which may be a drawback for larger families. Double glazing is present but the install date is unknown. The overall footprint is around 947 sq ft — an average-sized family home — and the plot is large, with tiered garden areas, patio, lawn, pond and mature planting that will require ongoing maintenance to keep at its best.
Offered freehold with affordable council tax and no flood risk, this property suits buyers seeking a ready-to-live-in family home with scope to personalise. A viewing is recommended to appreciate the extended kitchen, large garden and peaceful neighbourhood setting.
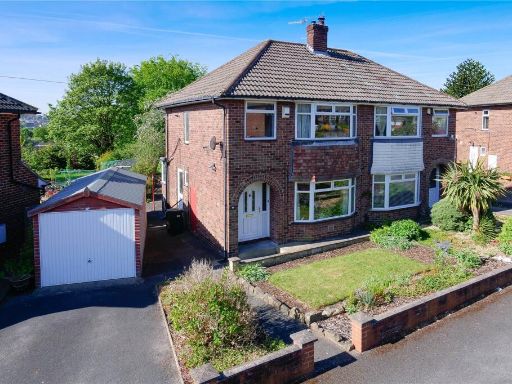 3 bedroom semi-detached house for sale in Woodcot Avenue, Baildon, Shipley, West Yorkshire, BD17 — £269,950 • 3 bed • 1 bath • 894 ft²
3 bedroom semi-detached house for sale in Woodcot Avenue, Baildon, Shipley, West Yorkshire, BD17 — £269,950 • 3 bed • 1 bath • 894 ft² 3 bedroom semi-detached house for sale in Strathallan Drive, Baildon, Shipley, West Yorkshire, BD17 — £275,000 • 3 bed • 1 bath • 955 ft²
3 bedroom semi-detached house for sale in Strathallan Drive, Baildon, Shipley, West Yorkshire, BD17 — £275,000 • 3 bed • 1 bath • 955 ft²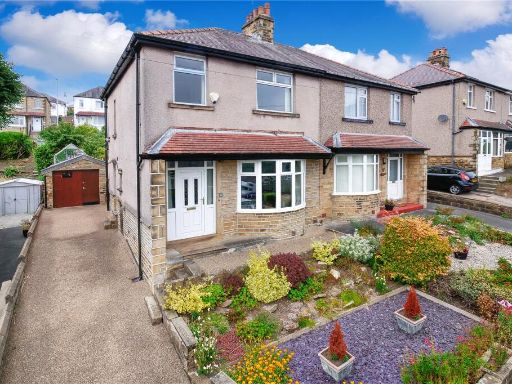 3 bedroom semi-detached house for sale in St. Aidans Road, Baildon, Shipley, West Yorkshire, BD17 — £275,000 • 3 bed • 1 bath • 1057 ft²
3 bedroom semi-detached house for sale in St. Aidans Road, Baildon, Shipley, West Yorkshire, BD17 — £275,000 • 3 bed • 1 bath • 1057 ft²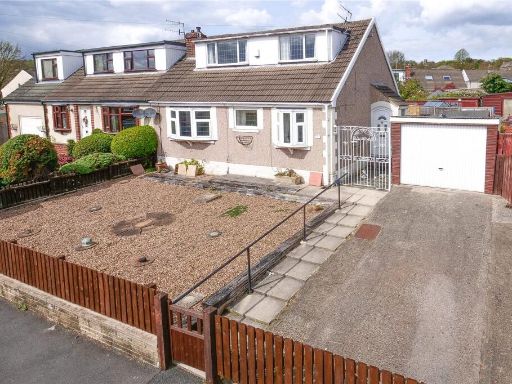 3 bedroom semi-detached house for sale in Fyfe Crescent, Baildon, Shipley, West Yorkshire, BD17 — £229,950 • 3 bed • 1 bath • 880 ft²
3 bedroom semi-detached house for sale in Fyfe Crescent, Baildon, Shipley, West Yorkshire, BD17 — £229,950 • 3 bed • 1 bath • 880 ft²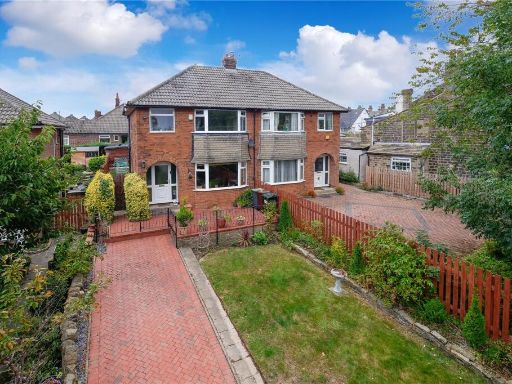 3 bedroom semi-detached house for sale in Jenny Lane, Baildon, Shipley, West Yorkshire, BD17 — £325,000 • 3 bed • 1 bath
3 bedroom semi-detached house for sale in Jenny Lane, Baildon, Shipley, West Yorkshire, BD17 — £325,000 • 3 bed • 1 bath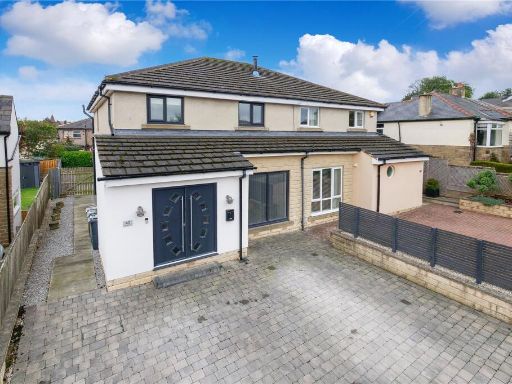 3 bedroom semi-detached house for sale in Springfield Road, Baildon, Shipley, West Yorkshire, BD17 — £365,000 • 3 bed • 2 bath • 1214 ft²
3 bedroom semi-detached house for sale in Springfield Road, Baildon, Shipley, West Yorkshire, BD17 — £365,000 • 3 bed • 2 bath • 1214 ft²















































