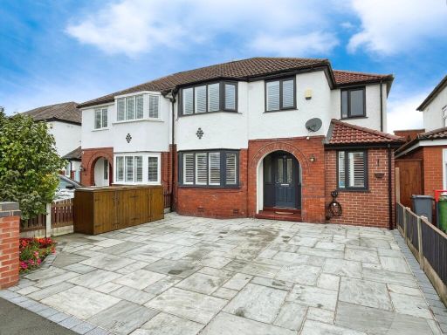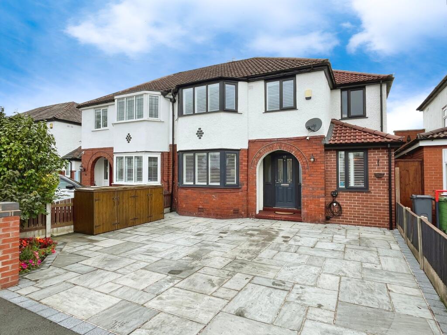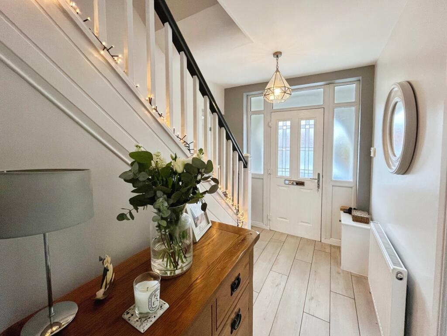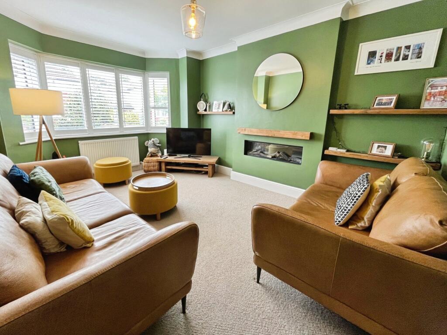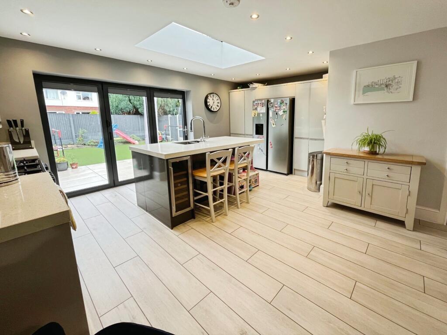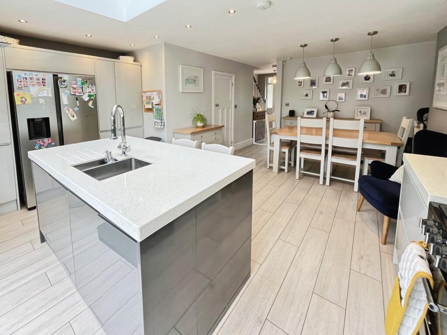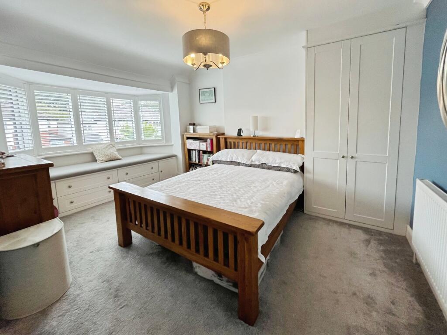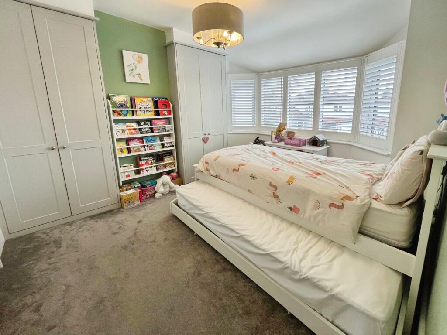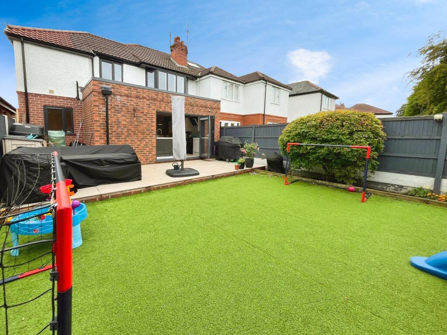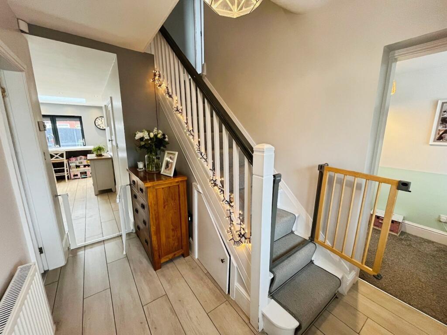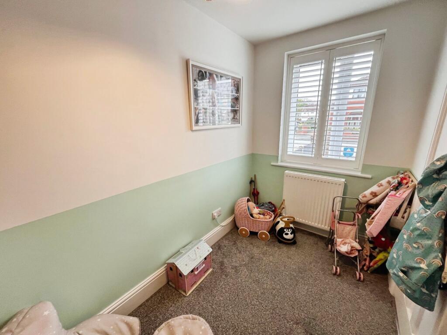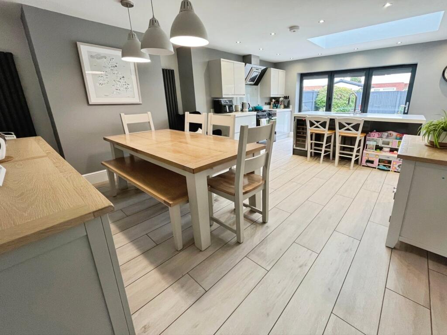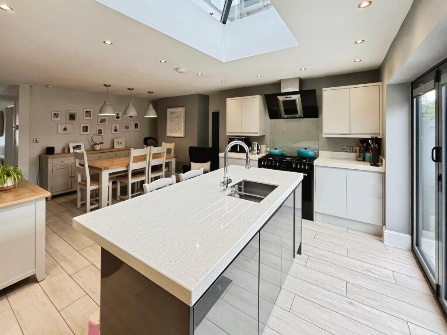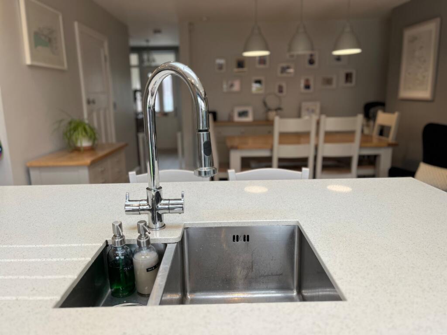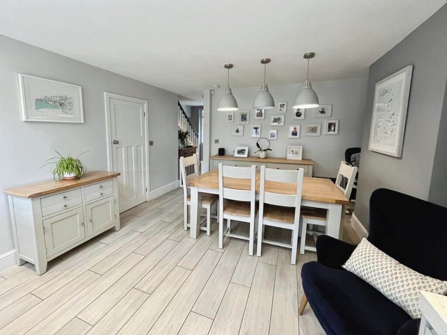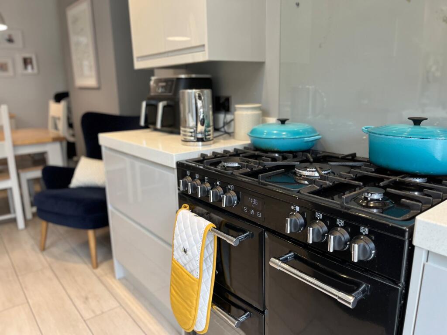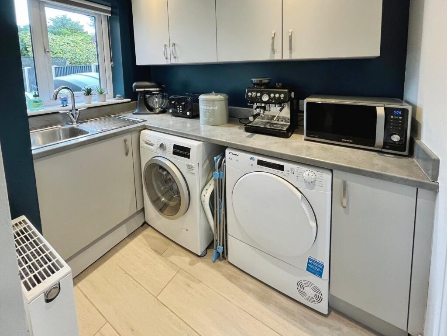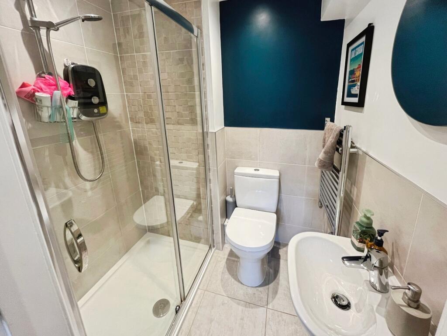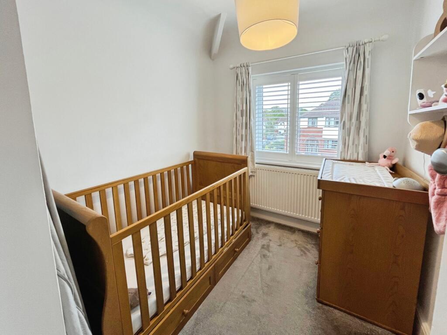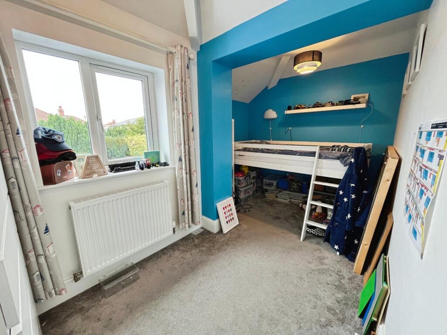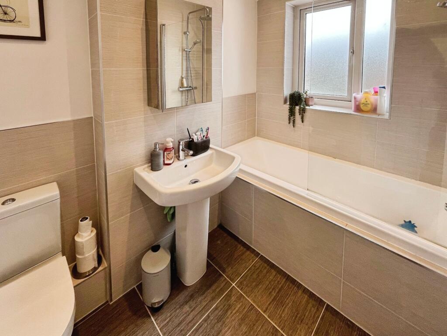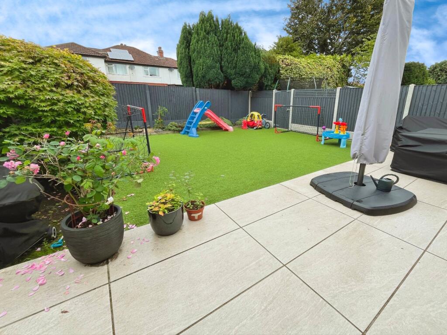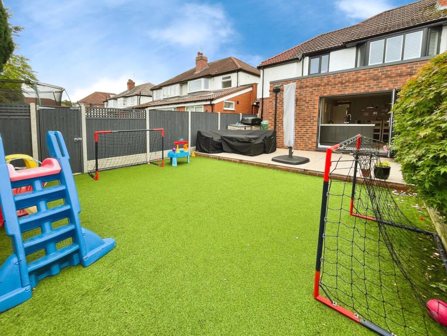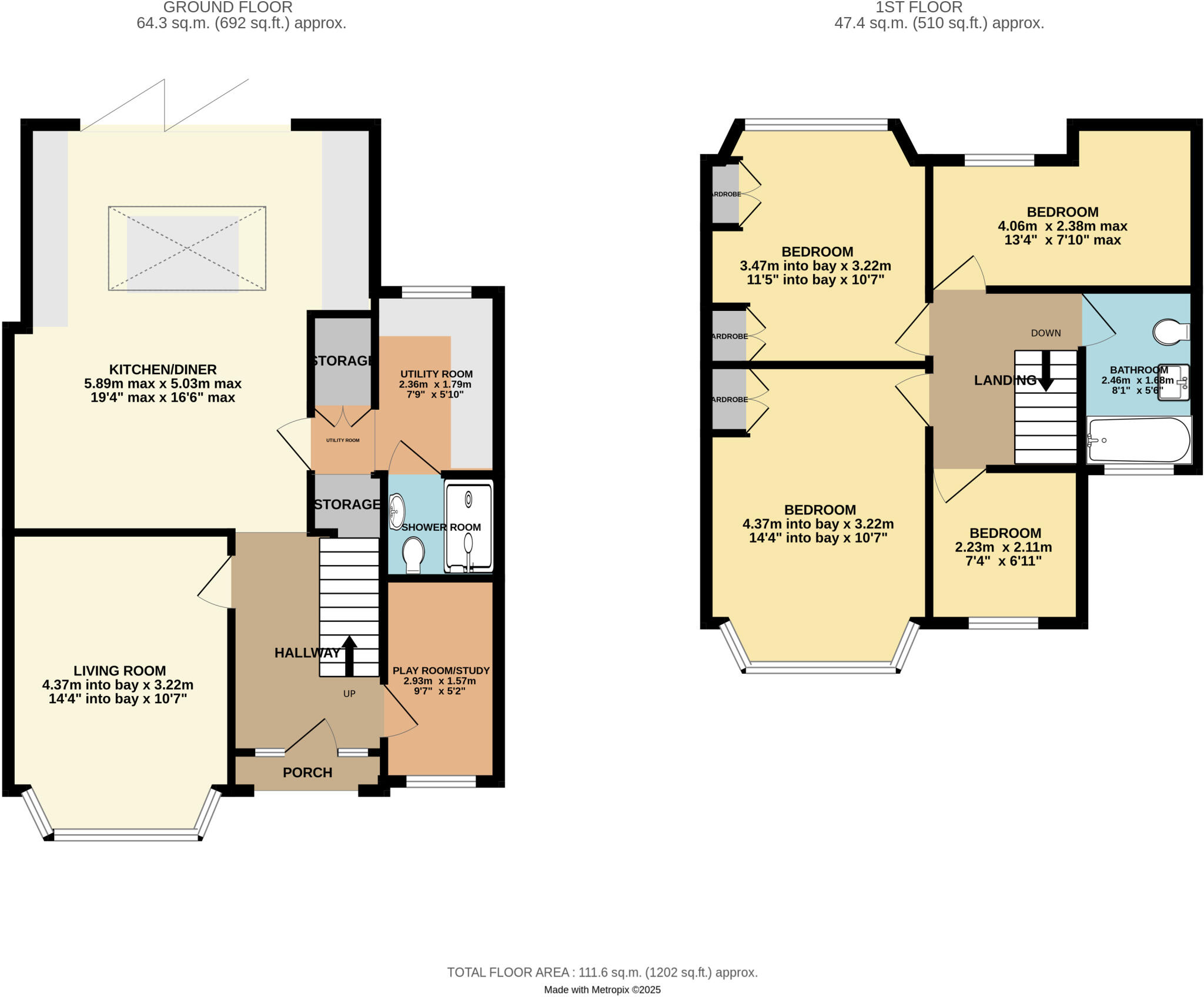- Substantially extended four-bedroom semi-detached family home
- Open-plan kitchen/diner with island, skylight and bi-fold doors
- Formal lounge, extended playroom/study and fitted utility
- Ground-floor shower room plus first-floor family bathroom and en-suite
- Block-paved driveway with EV charger; off-street parking for several cars
- Low-maintenance rear garden with patio and artificial lawn
- Built 1930s–1940s; cavity walls assumed uninsulated (buyer to verify)
- Double glazing installed before 2002; may be due for upgrade
This substantially extended four-bedroom semi in a quiet Didsbury Village cul-de-sac delivers generous, family-focused living over two floors. The house is newly renovated and centres on a bright, open-plan kitchen/diner with central island, skylight and bi-fold doors that open onto a low-maintenance rear garden — a practical space for family life and entertaining. A formal lounge with bay window, plus an additional extended playroom/study, give versatile on-site space for children, home working and hobbies. Practical conveniences include a fitted utility, ground-floor shower room and a block-paved driveway with an EV charging point and off-street parking for several cars. Important practical notes: the property was constructed in the 1930s–1940s and the cavity walls are assumed to have no added insulation; the double glazing was installed before 2002. The plot is small and gardens are designed for low upkeep rather than extensive outdoor space. Council tax is moderate. Overall, the house will suit growing families who prioritise location, contemporary internal flow and low-maintenance outdoor space, but buyers seeking maximum garden space or optimum current fabric insulation may want to factor potential upgrade work into their plans.












































