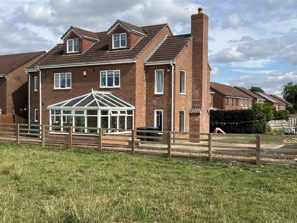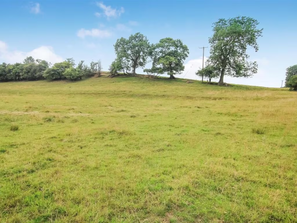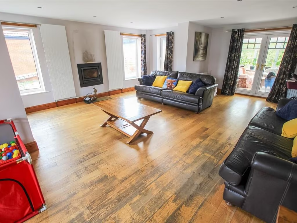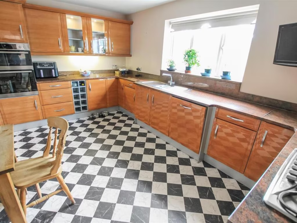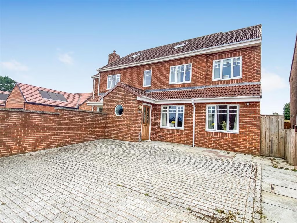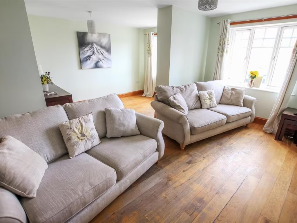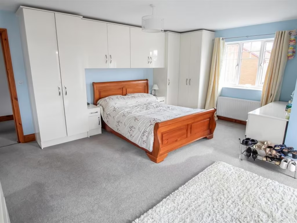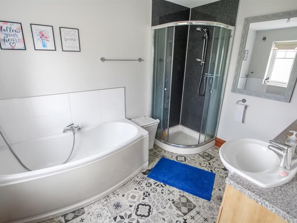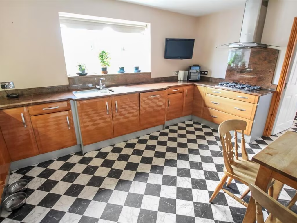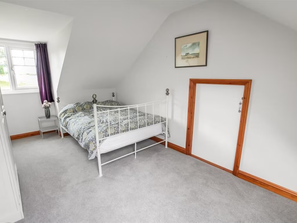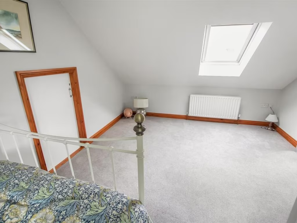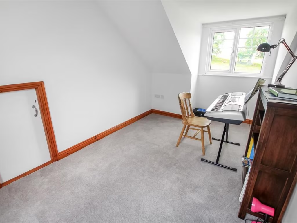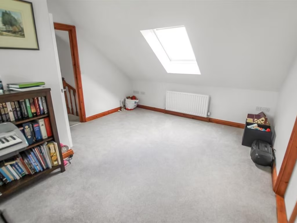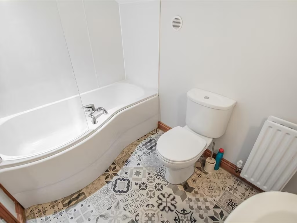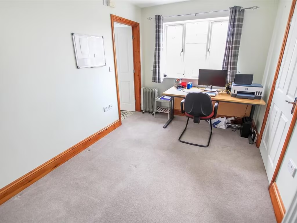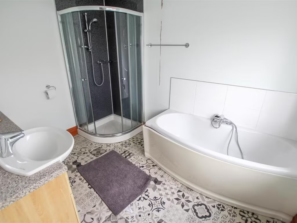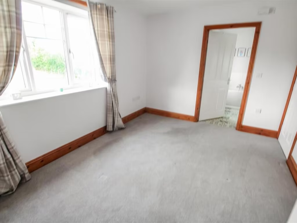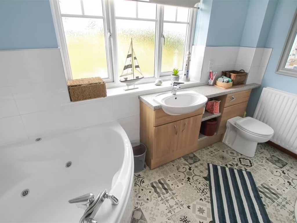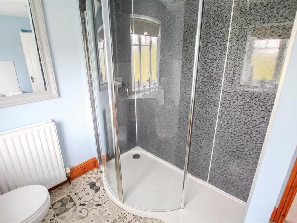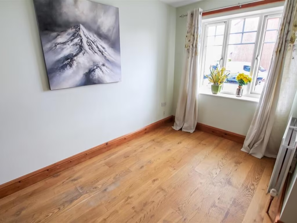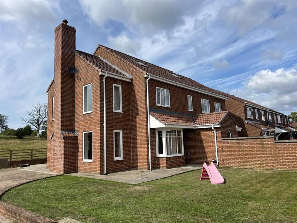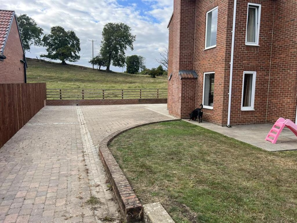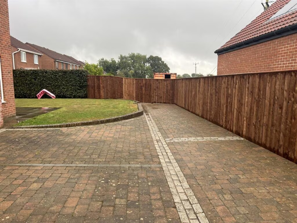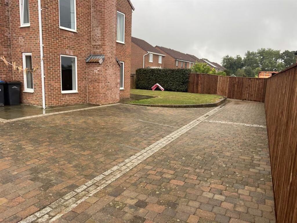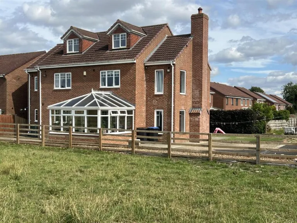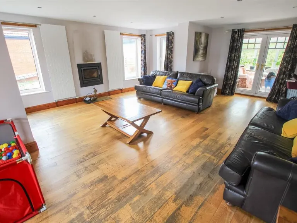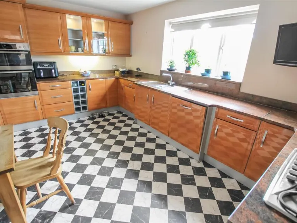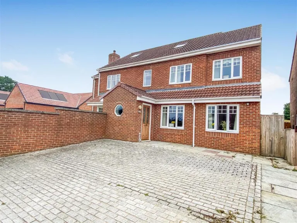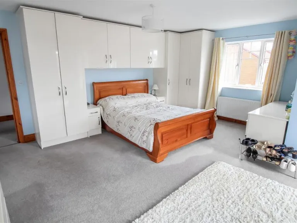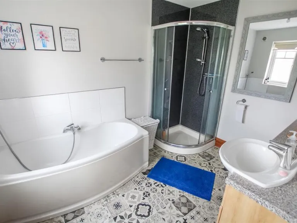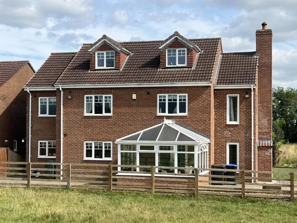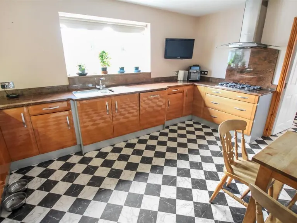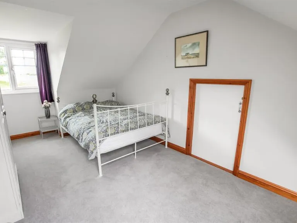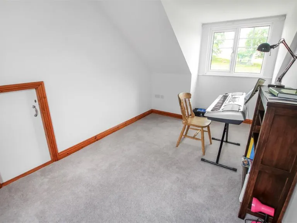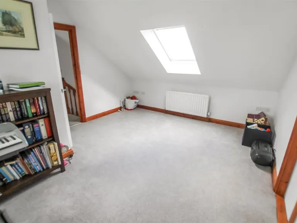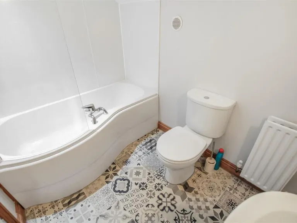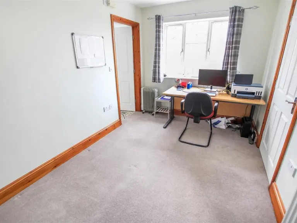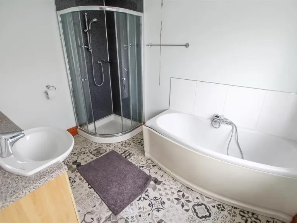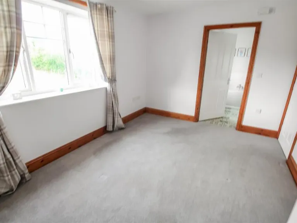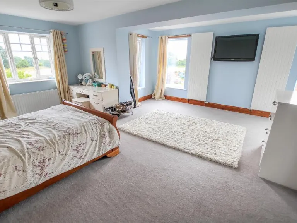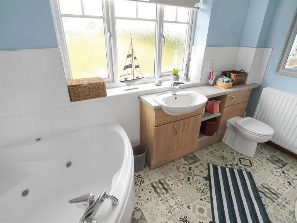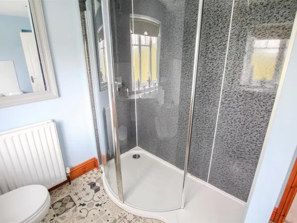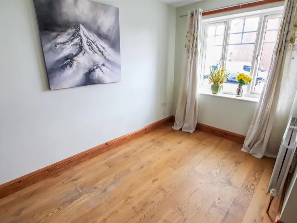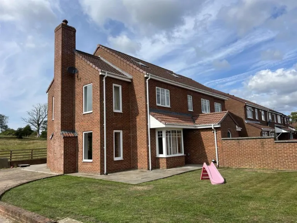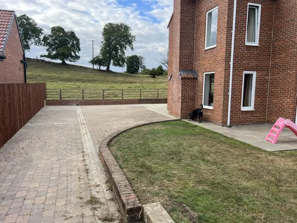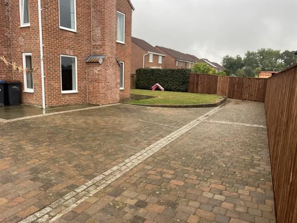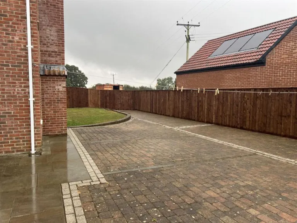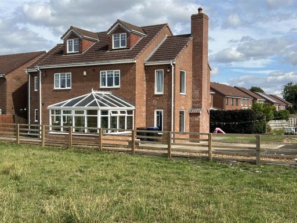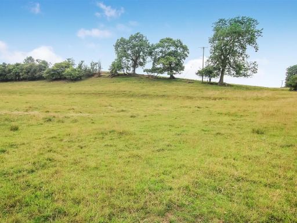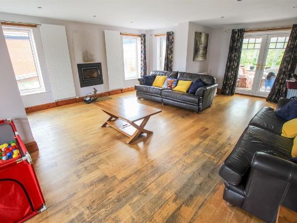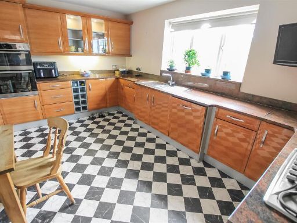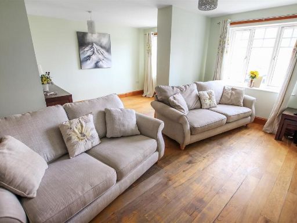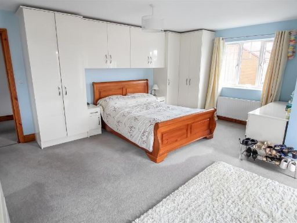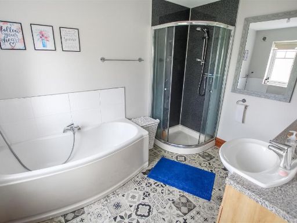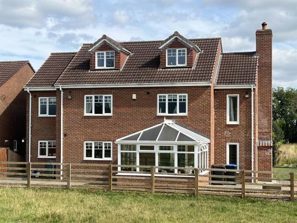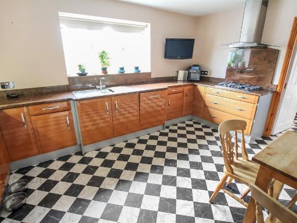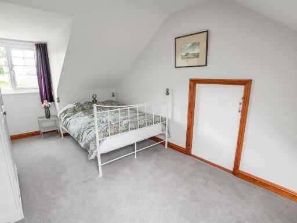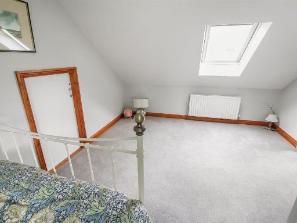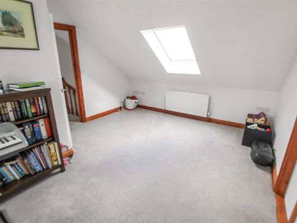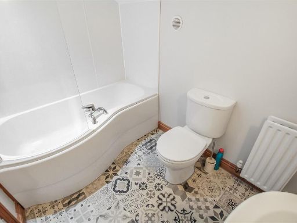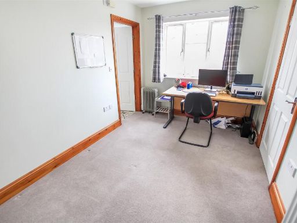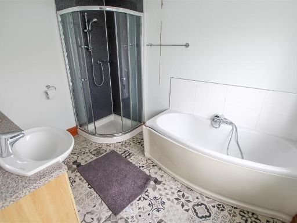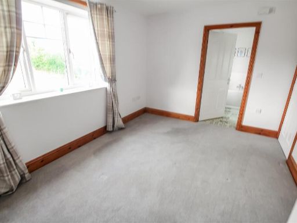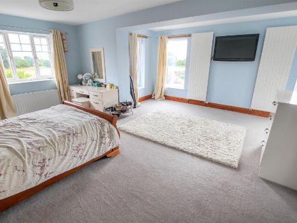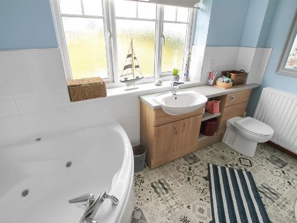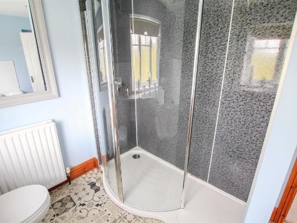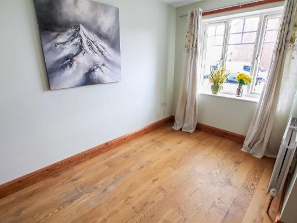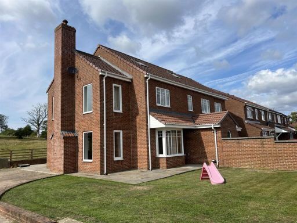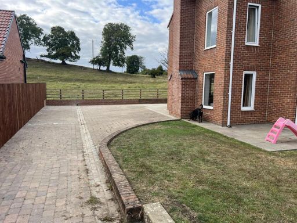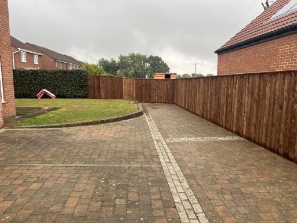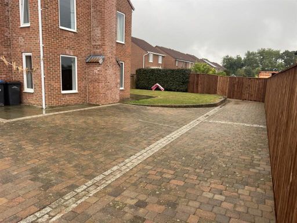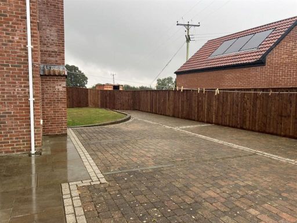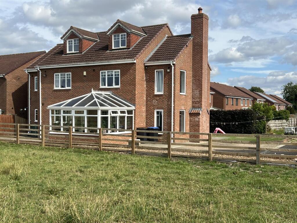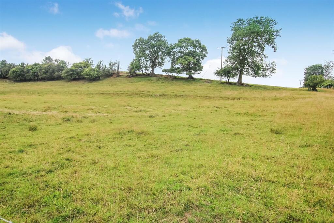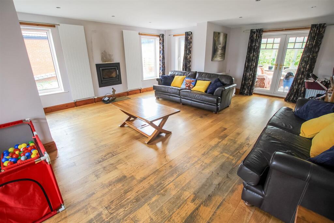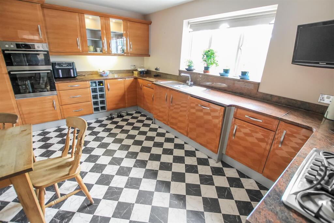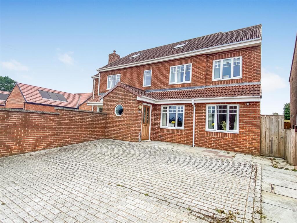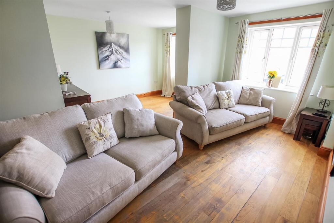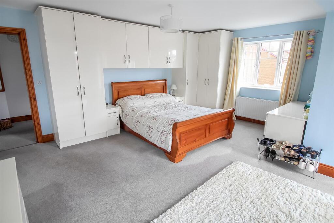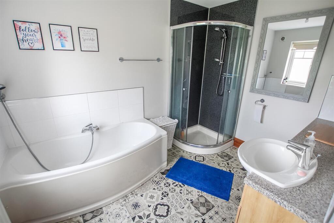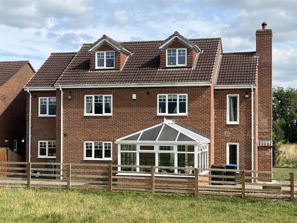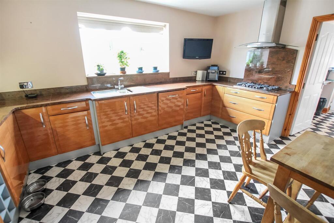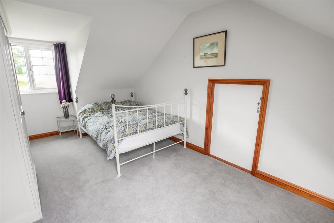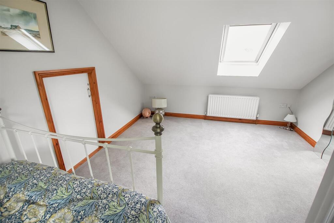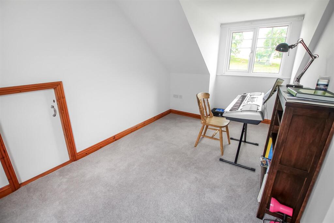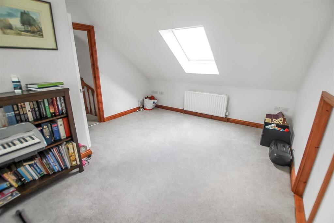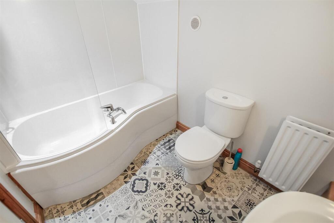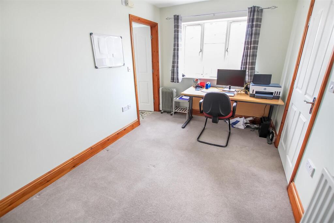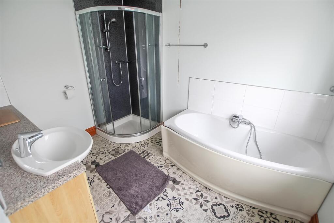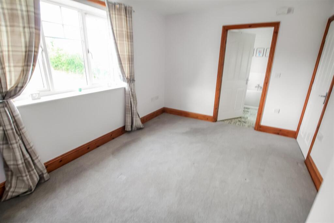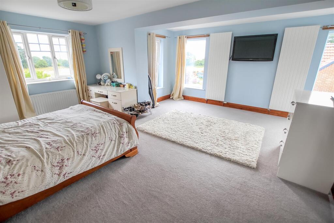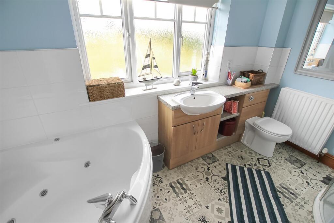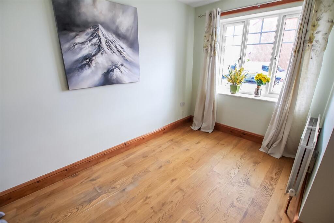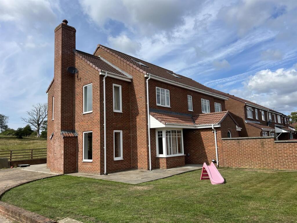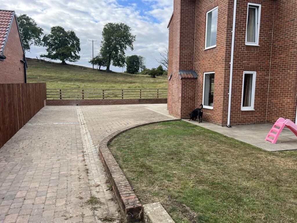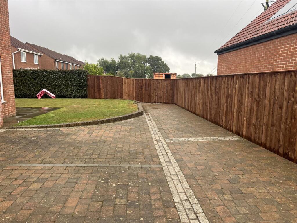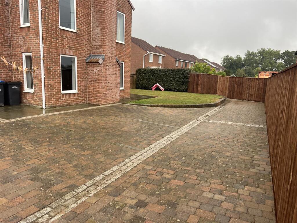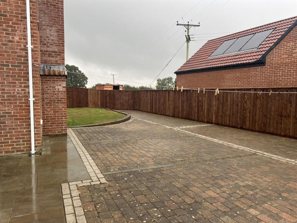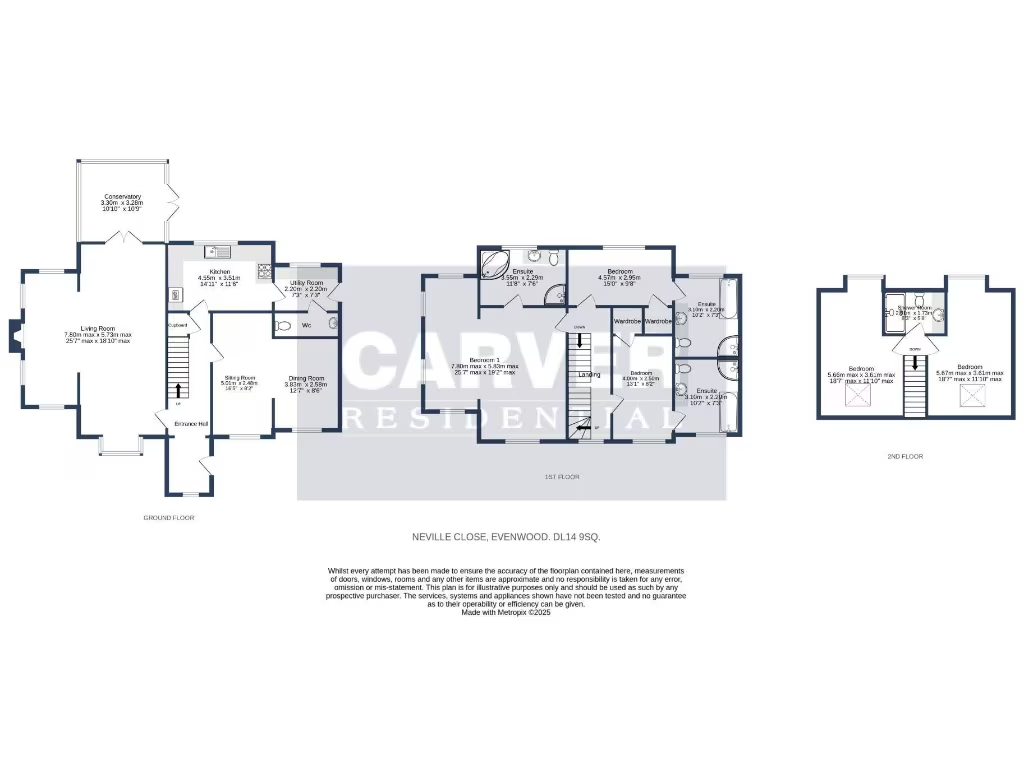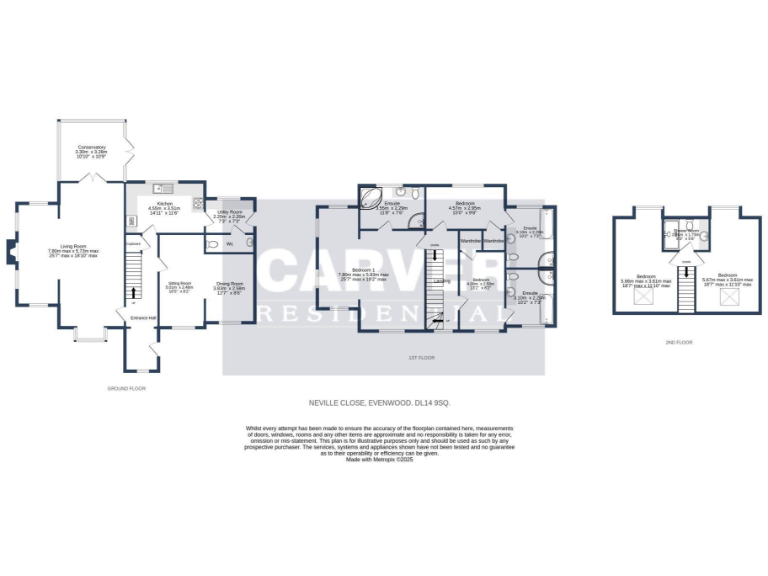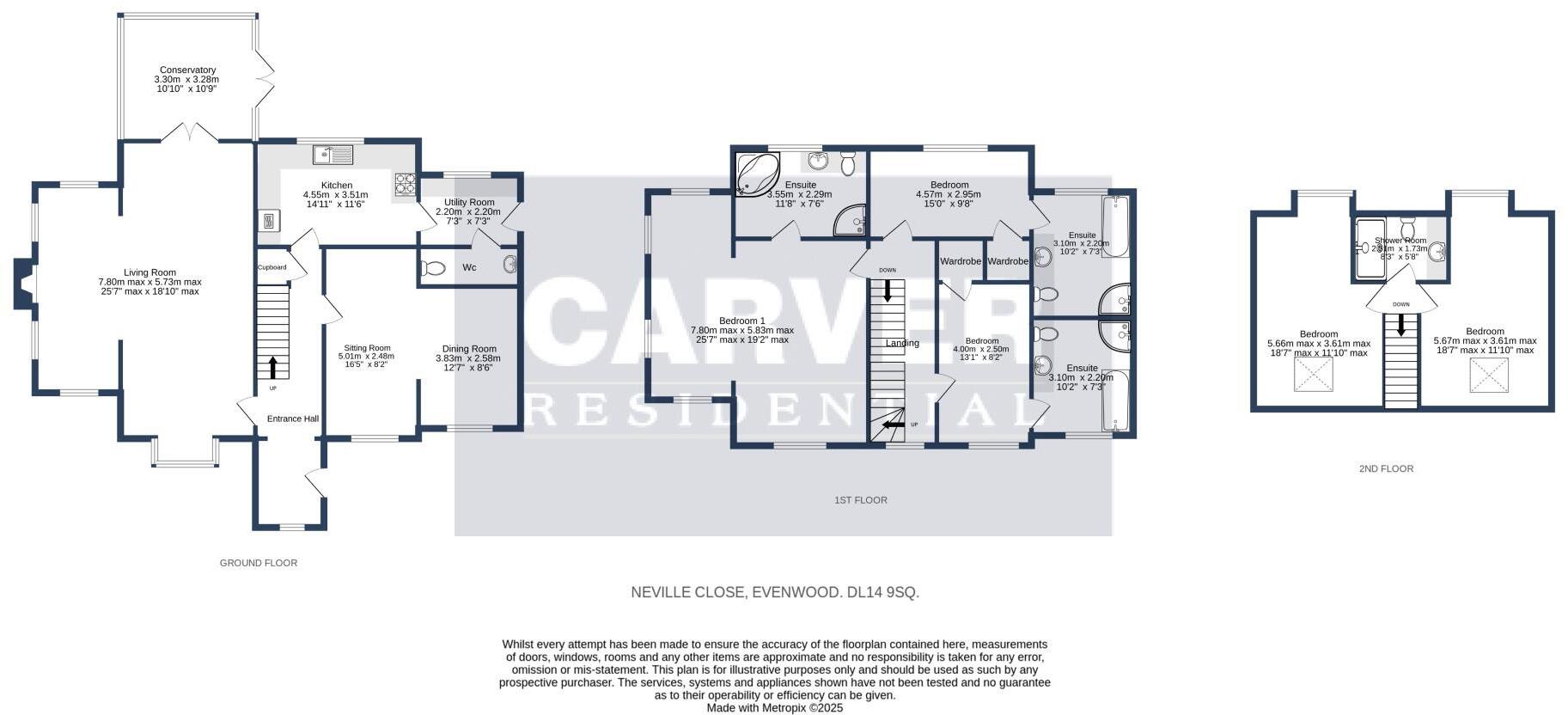Summary - NEVILLE CLOSE, EVENWOOD. DL14 9SQ. DL14 9SQ
5 bed 4 bath Detached
Large family home with en-suites, driveway and open rear views across fields..
- Five bedrooms across three floors, ideal for large or multi-generational families
- Principal bedroom plus two first-floor bedrooms with en-suites
- Large living room with solid fuel stove and conservatory
- Kitchen/breakfast room, utility and ground-floor WC for daily practicality
- Driveway parking, enclosed side and rear gardens, field views to rear
- Built in 1980s; some windows/glazing installed pre-2002 may be dated
- Council Tax band E (above-average) and multi-storey layout limits accessibility
- Local area shows higher deprivation; consider longer-term resale dynamics
This substantial five-bedroom, three-storey detached house offers flexible accommodation for a large or multi-generational family. The principal bedroom and two further first-floor bedrooms each have en-suite facilities, with two additional second-floor bedrooms and a further bathroom providing generous sleeping arrangements and privacy for guests or older children. Large reception space includes a living room with a solid fuel stove, a sitting room opening to a dining room, and a conservatory that brings light and countryside outlooks into daily living.
Externally the property sits on a decent plot with driveway parking and enclosed gardens to the side and rear. The rear aspect looks out across adjoining fields, giving an open, rural feel while remaining on the edge of a small town with local shops and amenities within walking distance. Practical features include a fitted kitchen/breakfast room, utility room, ground-floor WC and mains gas central heating to radiators.
Buyers should note a few material points: the home dates from the 1980s and double glazing appears to have been installed before 2002, so some windows or internal finishes may be dated or less energy-efficient than modern replacements. Council Tax is band E (above average) and the multi-storey layout will be less suitable for anyone with significant mobility needs. The area registers higher levels of deprivation than average, which may influence local services and long-term resale dynamics.
Overall, the house will suit a family seeking space, multiple bathrooms and countryside views, or a buyer wanting to update and personalise a roomy 1980s property. It offers immediate liveability with clear potential for cosmetic modernisation and efficiency upgrades to increase comfort and value.
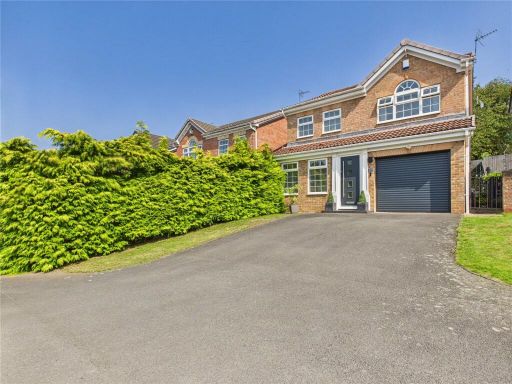 4 bedroom detached house for sale in Riverside, South Church, Bishop Auckland, Durham, DL14 — £265,000 • 4 bed • 2 bath • 1190 ft²
4 bedroom detached house for sale in Riverside, South Church, Bishop Auckland, Durham, DL14 — £265,000 • 4 bed • 2 bath • 1190 ft²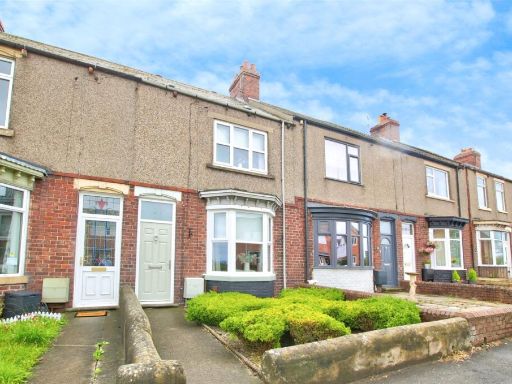 3 bedroom terraced house for sale in Evenwood Gate, Bishop Auckland, County Durham, DL14 — £125,000 • 3 bed • 2 bath • 1154 ft²
3 bedroom terraced house for sale in Evenwood Gate, Bishop Auckland, County Durham, DL14 — £125,000 • 3 bed • 2 bath • 1154 ft²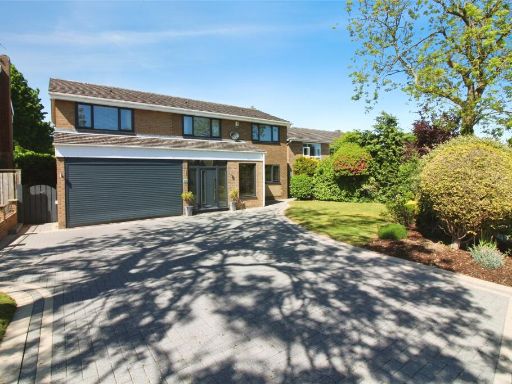 4 bedroom detached house for sale in High Barn Road, School Aycliffe, Newton Aycliffe, DL5 — £370,000 • 4 bed • 2 bath • 1532 ft²
4 bedroom detached house for sale in High Barn Road, School Aycliffe, Newton Aycliffe, DL5 — £370,000 • 4 bed • 2 bath • 1532 ft²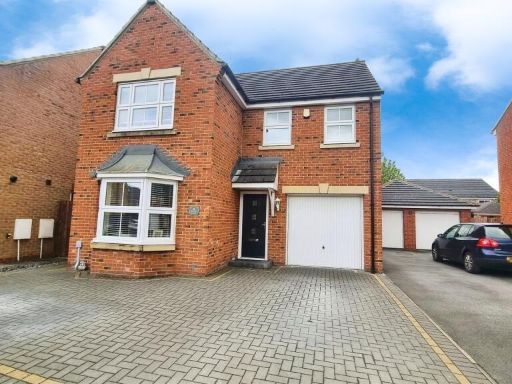 3 bedroom detached house for sale in Surtees Drive, Willington, DL15 — £230,000 • 3 bed • 2 bath • 1023 ft²
3 bedroom detached house for sale in Surtees Drive, Willington, DL15 — £230,000 • 3 bed • 2 bath • 1023 ft² 5 bedroom detached house for sale in Hewick Road, Thinford, County Durham, DL16 — £325,000 • 5 bed • 3 bath • 1352 ft²
5 bedroom detached house for sale in Hewick Road, Thinford, County Durham, DL16 — £325,000 • 5 bed • 3 bath • 1352 ft²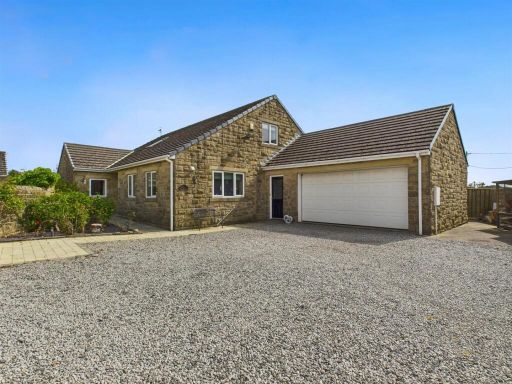 4 bedroom detached house for sale in Stone Lee, Folly View, Butterknowle, DL13 — £425,000 • 4 bed • 3 bath • 1742 ft²
4 bedroom detached house for sale in Stone Lee, Folly View, Butterknowle, DL13 — £425,000 • 4 bed • 3 bath • 1742 ft²