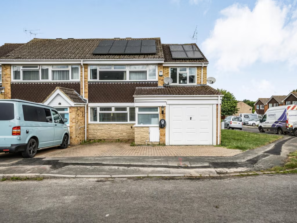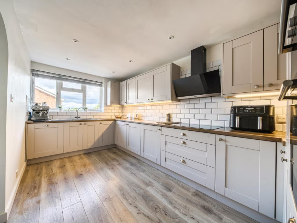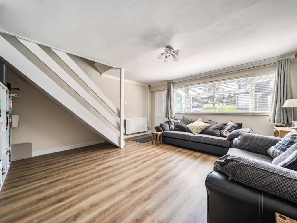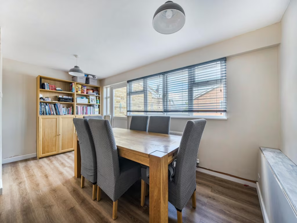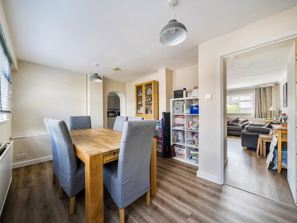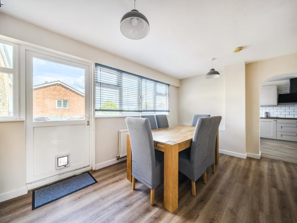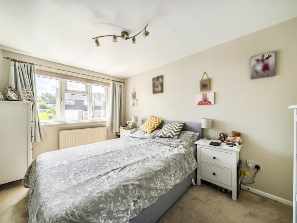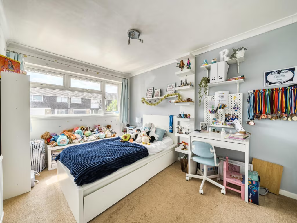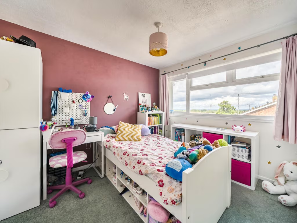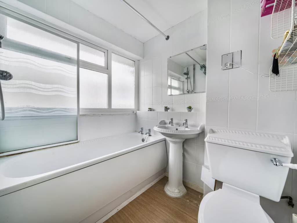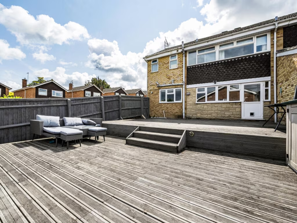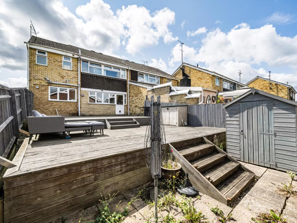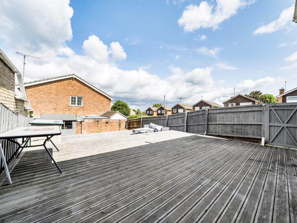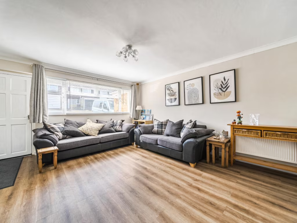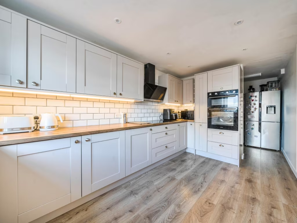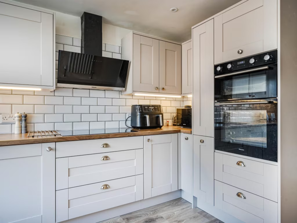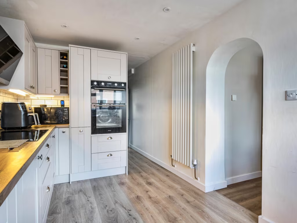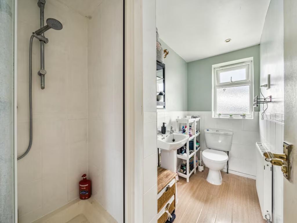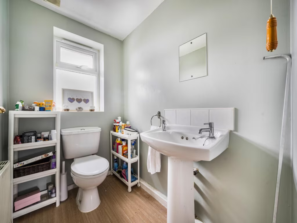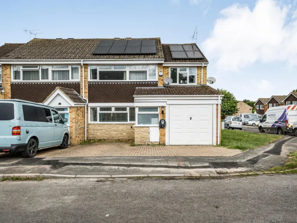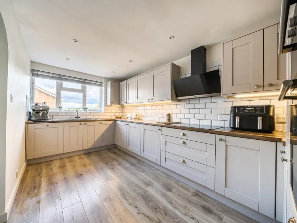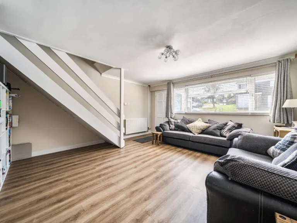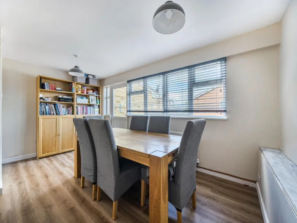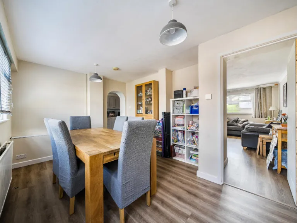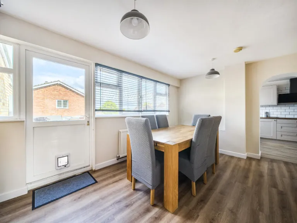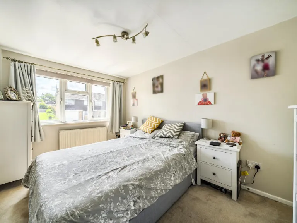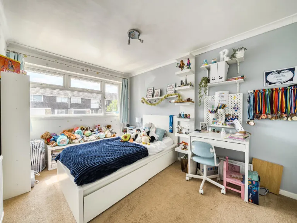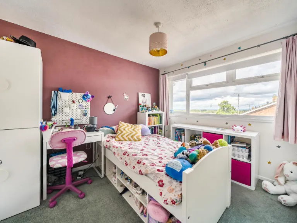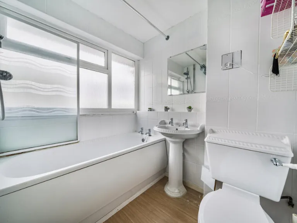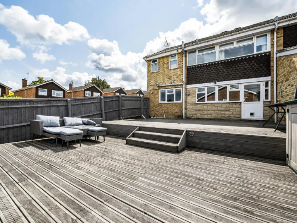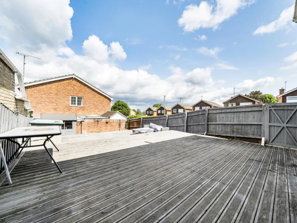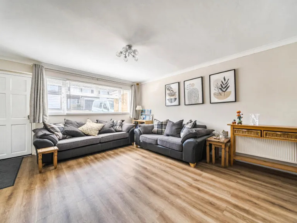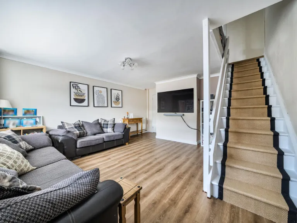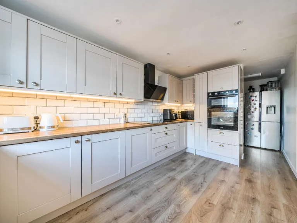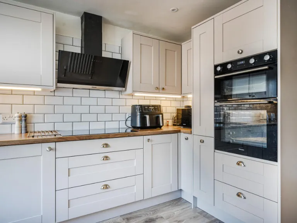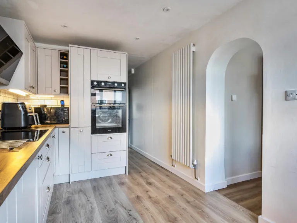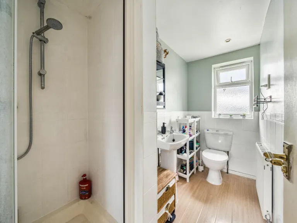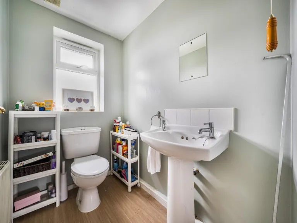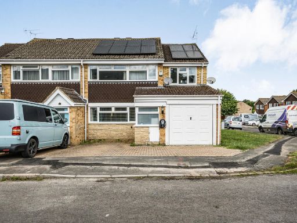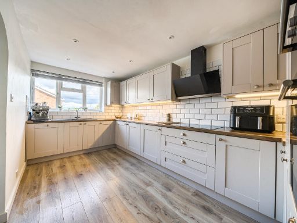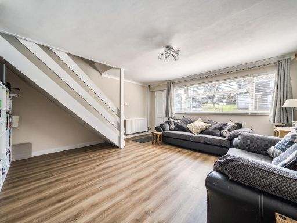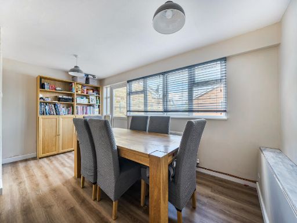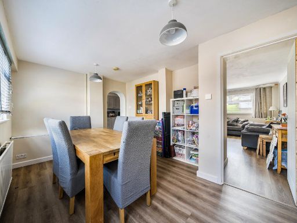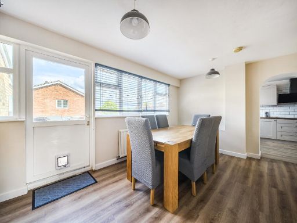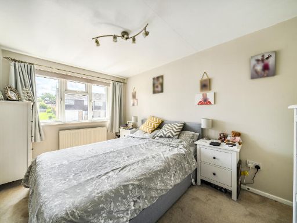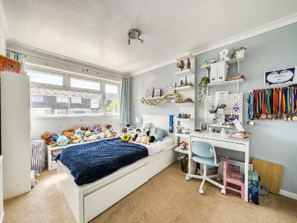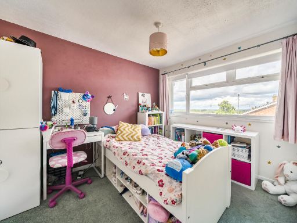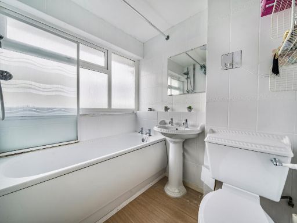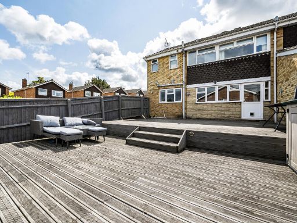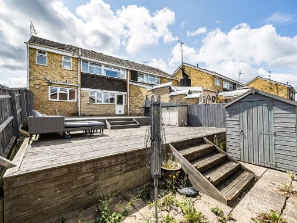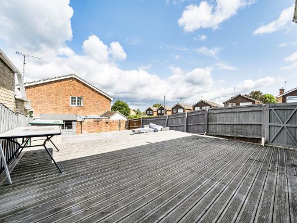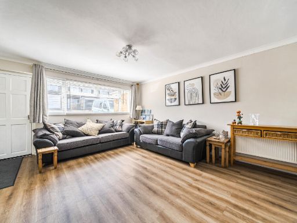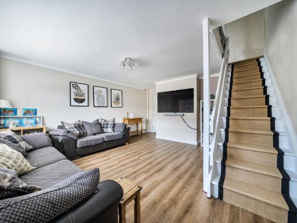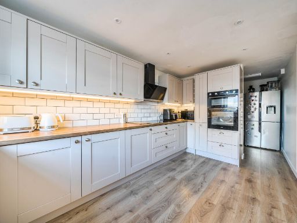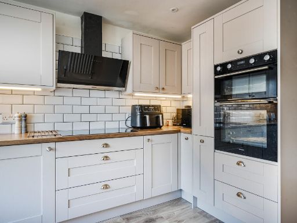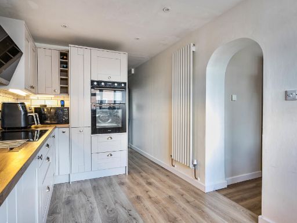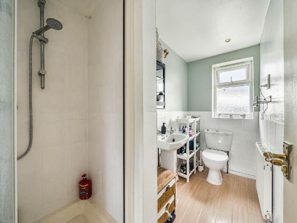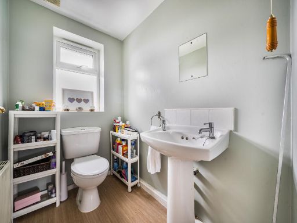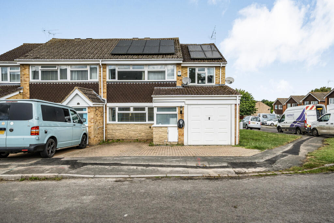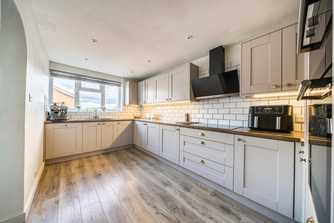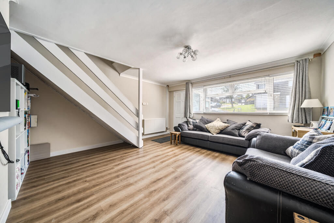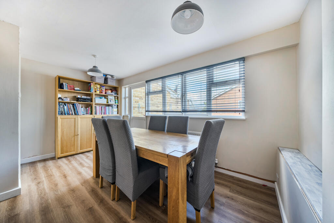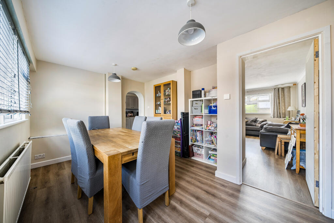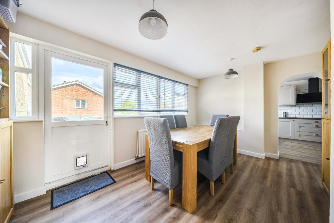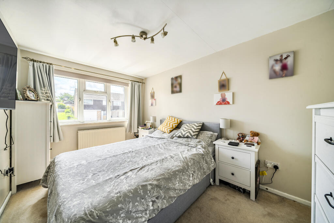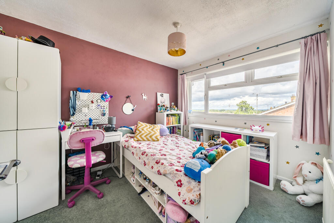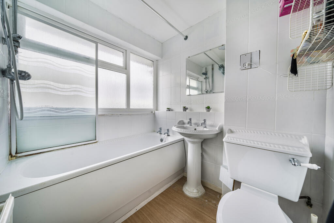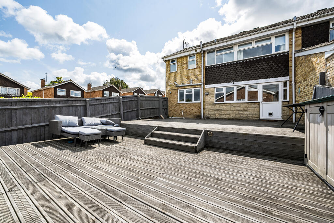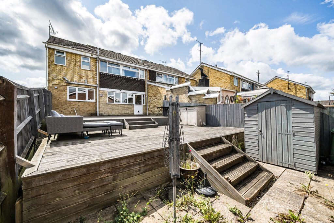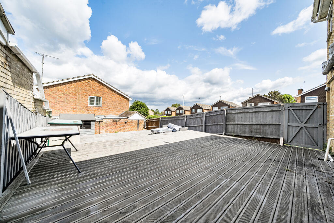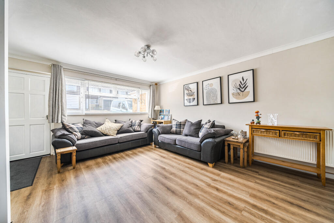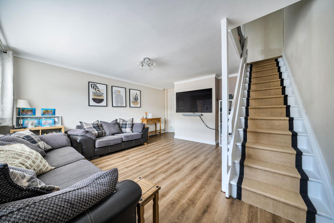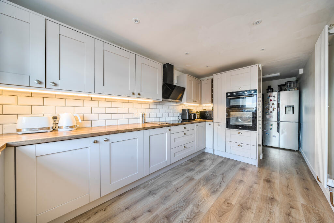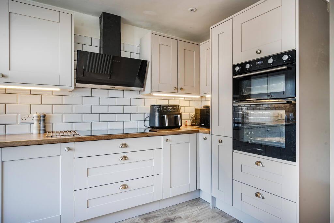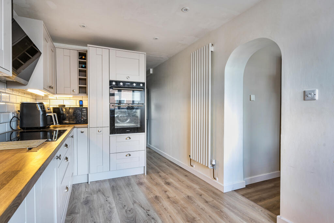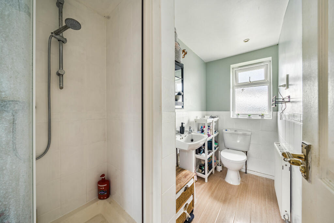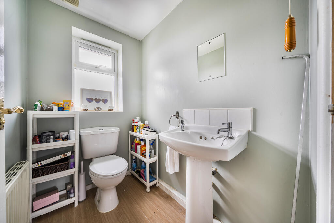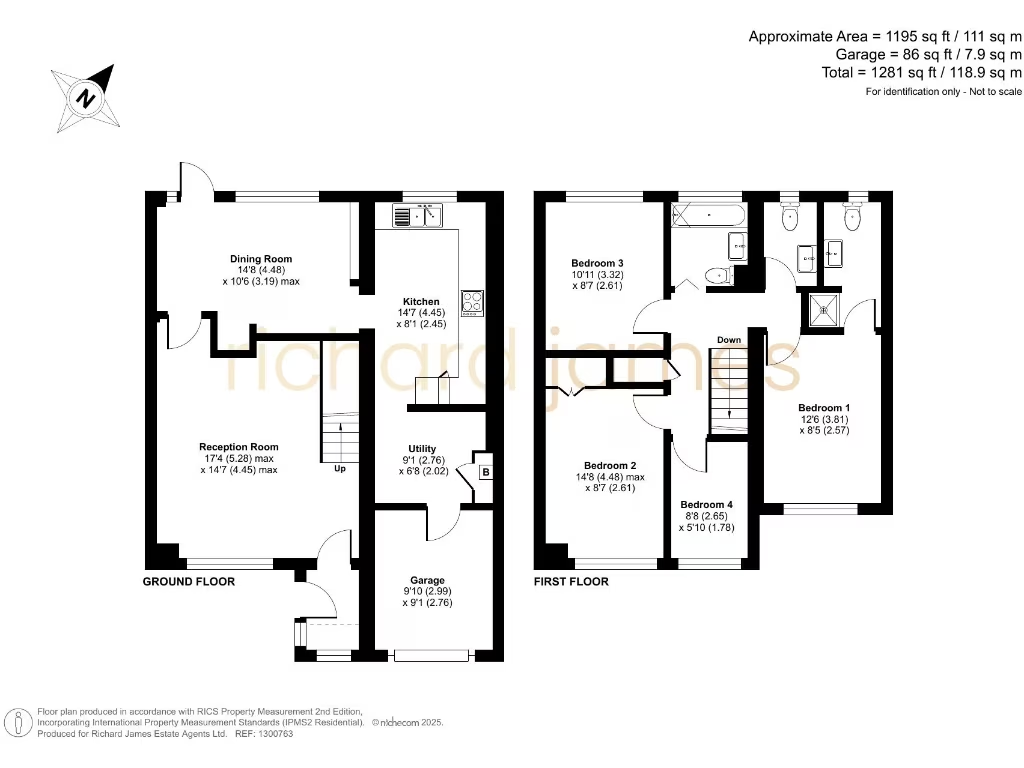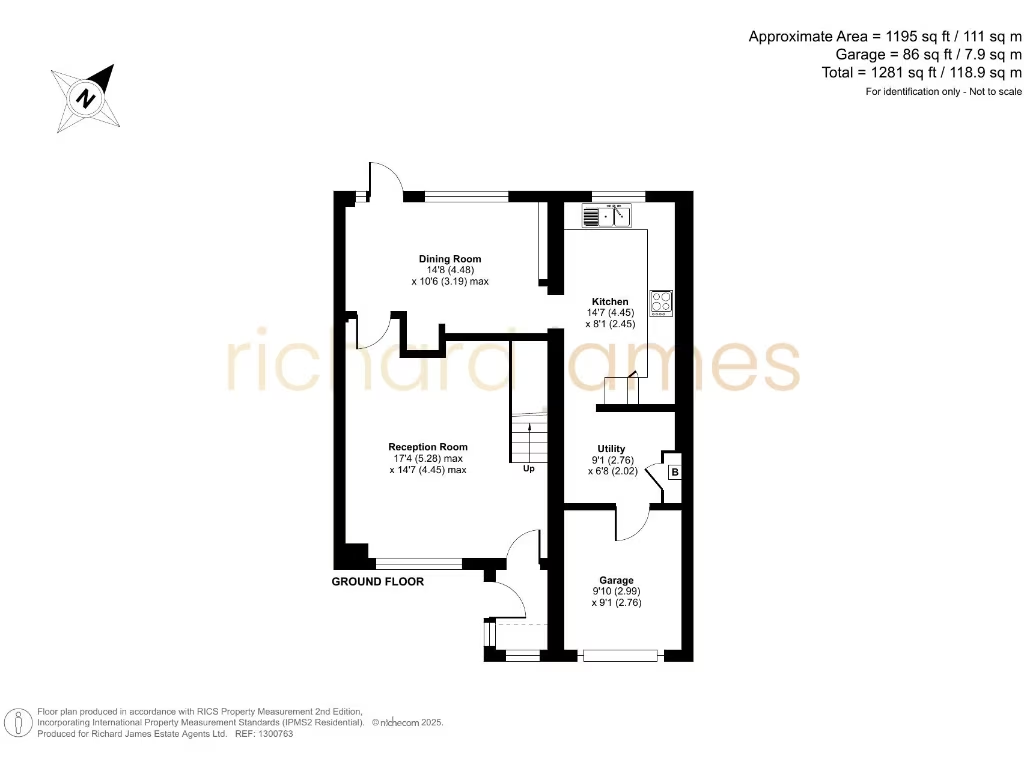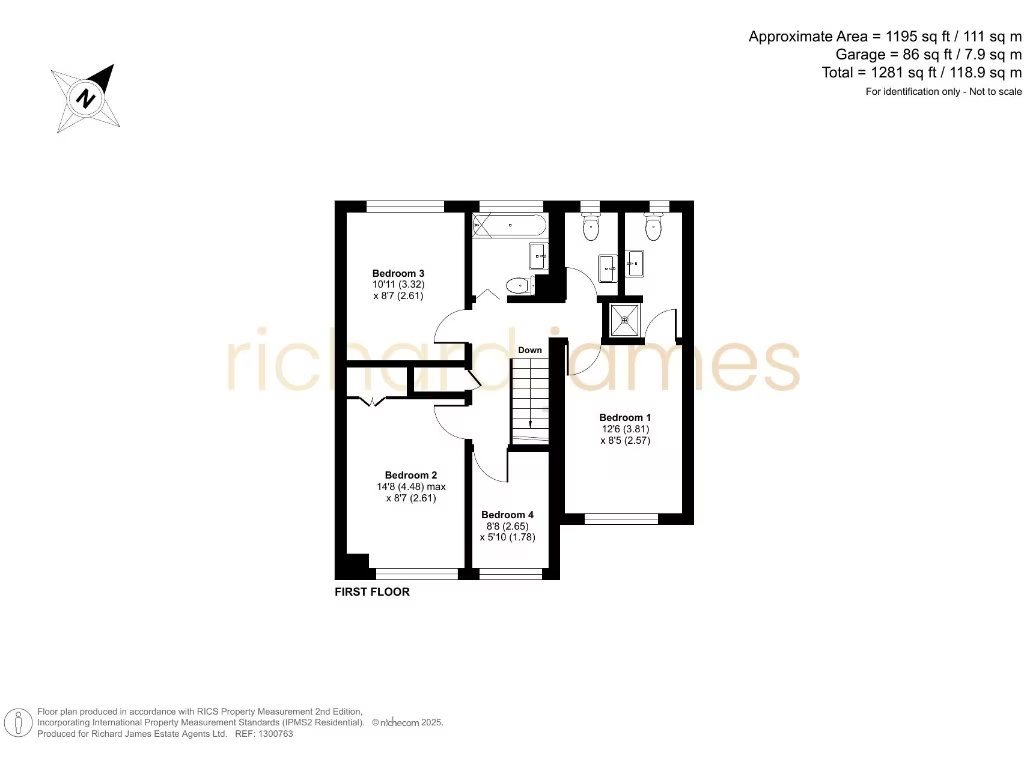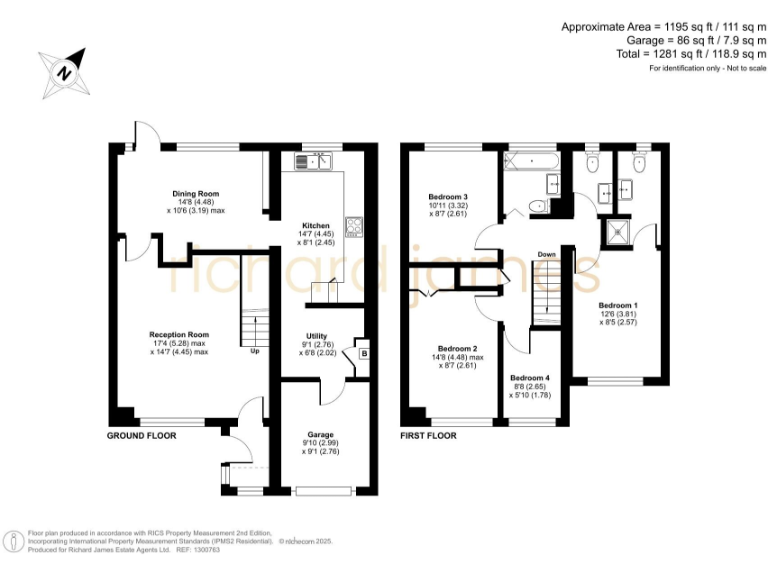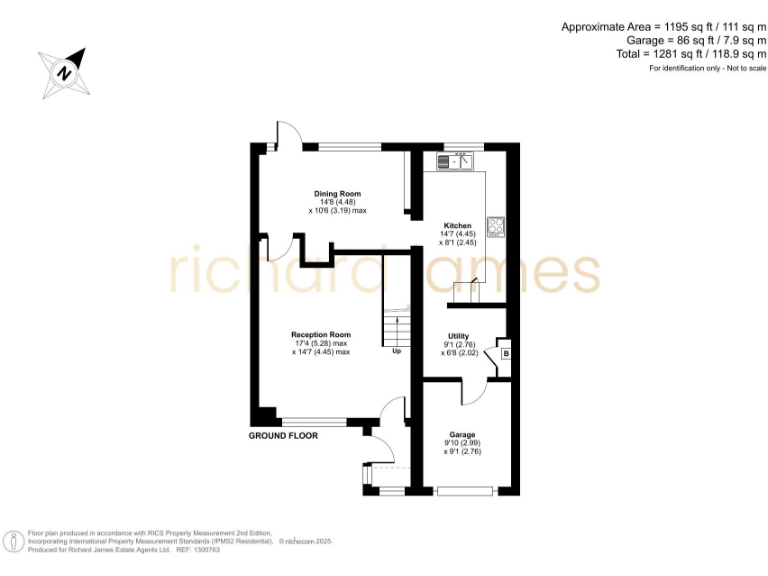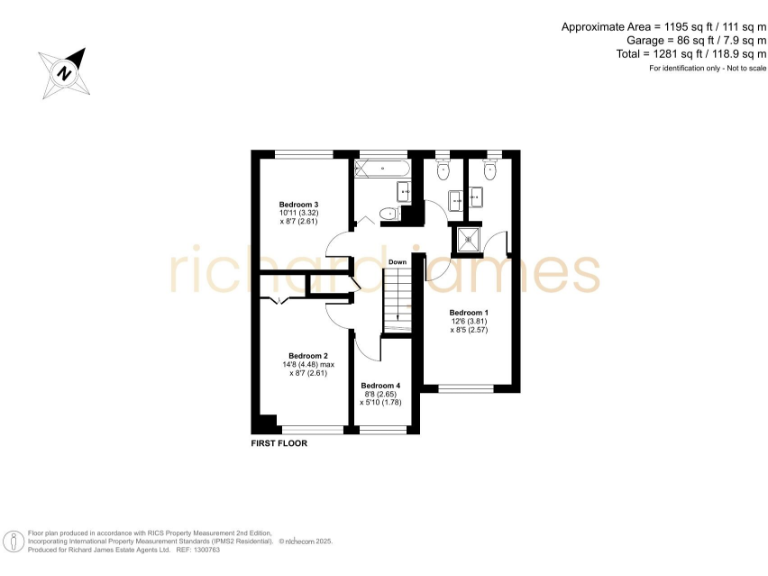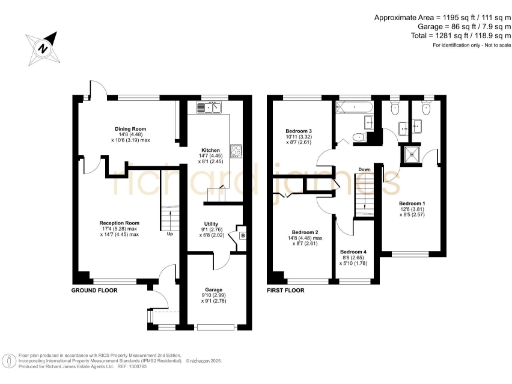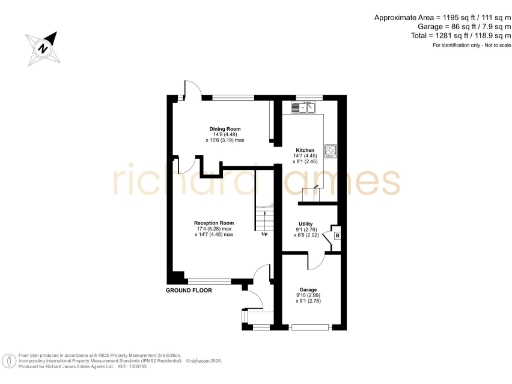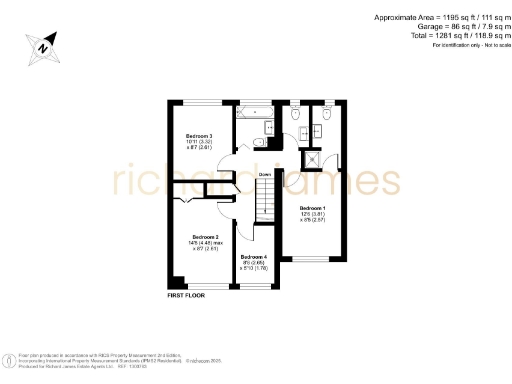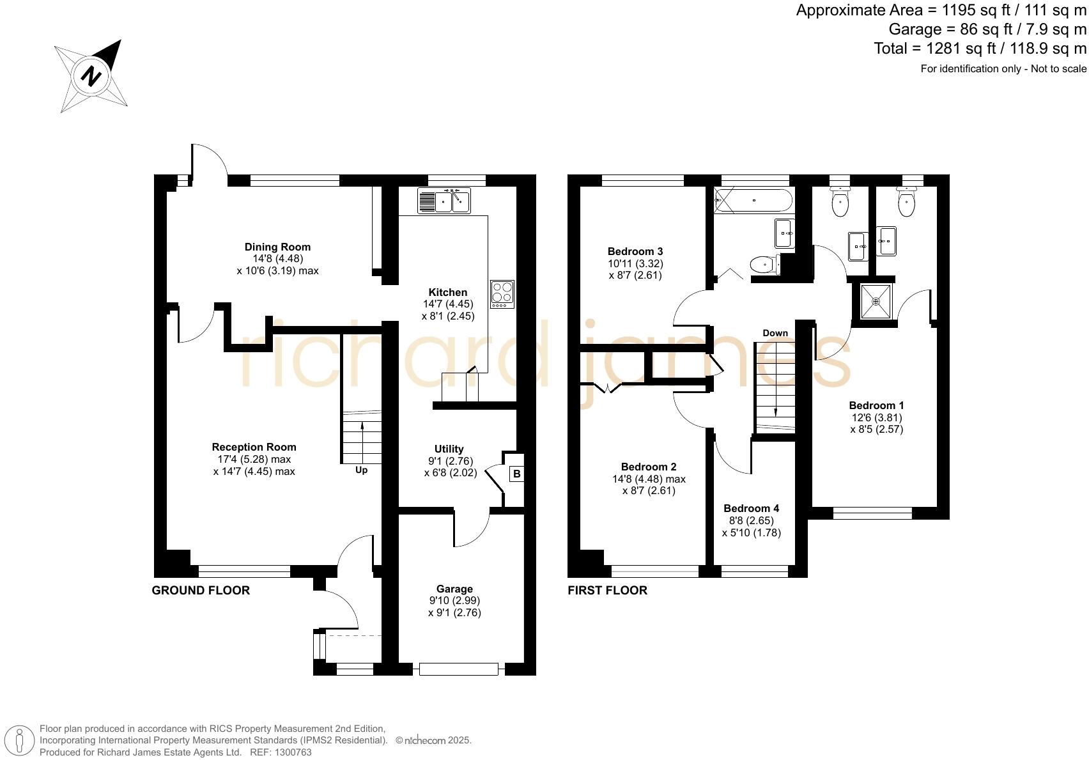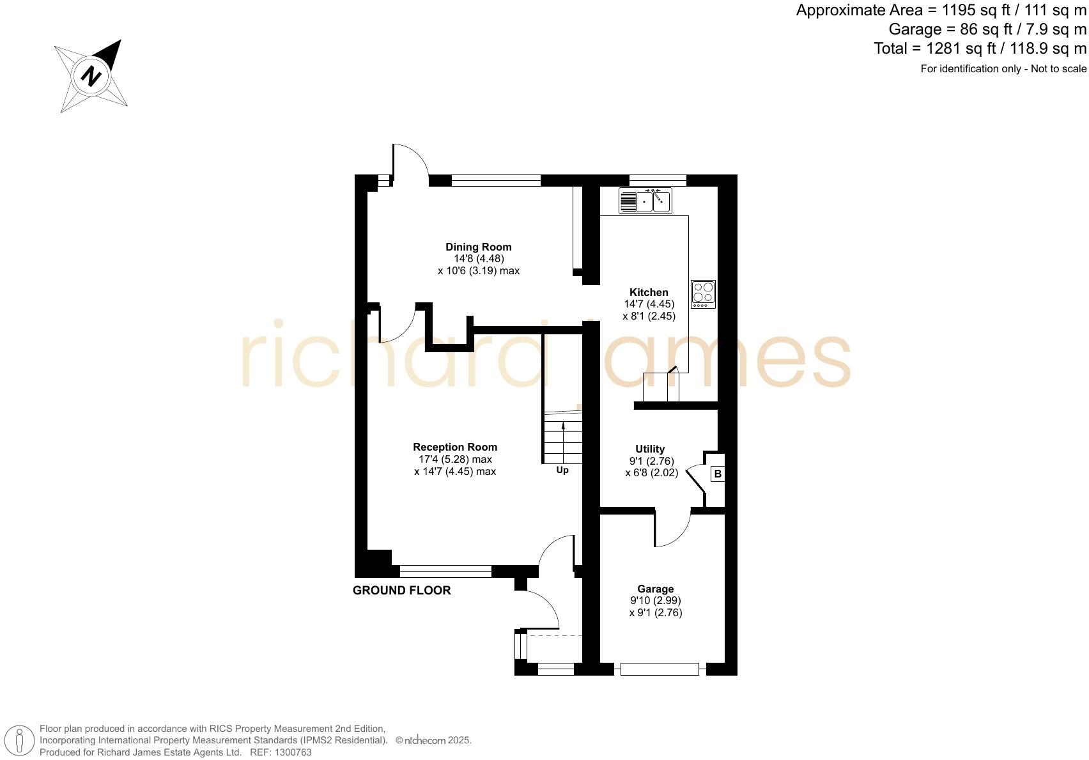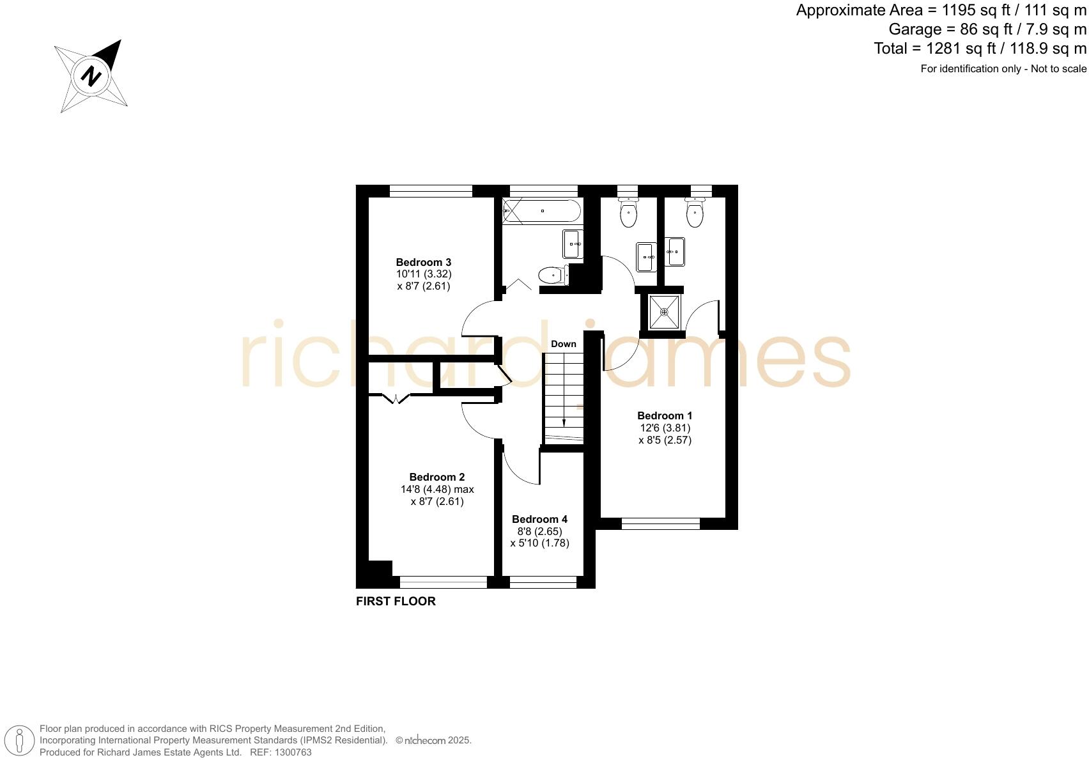Summary - 23 BUTE CLOSE HIGHWORTH SWINDON SN6 7HN
4 bed 2 bath Semi-Detached
Extended 4-bed family home in Highworth with modern kitchen, solar panels and easy garden..
Extended four-bedroom semi-detached house
Set on a quiet close in popular Highworth, this extended four-bedroom semi offers spacious, practical living for a growing family. The ground floor flows from a large reception room through a separate dining area to a newly refitted modern kitchen, with a useful utility formed from a partial garage conversion. Solar panels and recent refurbishment reduce immediate maintenance and present a move-in ready finish.
Upstairs provides a generous principal bedroom with en-suite, three further bedrooms, a family bathroom and separate WC — a layout that suits busy households. The rear garden has been landscaped for low maintenance and the front driveway provides off-street parking for two vehicles. Total internal area is around 1,195–1,281 sq ft, offering broadly average room sizes across two floors.
Practical points to note: broadband speeds in the area are reported slow despite excellent mobile signal, and tenure details are not specified. The partial garage conversion improves utility space but reduces secure internal garage storage. Nearby secondary provision (Highworth Warneford School) currently holds a Requires Improvement Ofsted grading, which may be relevant to buyers with older children.
This house is aimed at families seeking a comfortable, ready-to-live-in home within a very affluent, low-crime neighbourhood. Early viewing is recommended to appreciate the extended layout, modern kitchen, and easy-care garden.
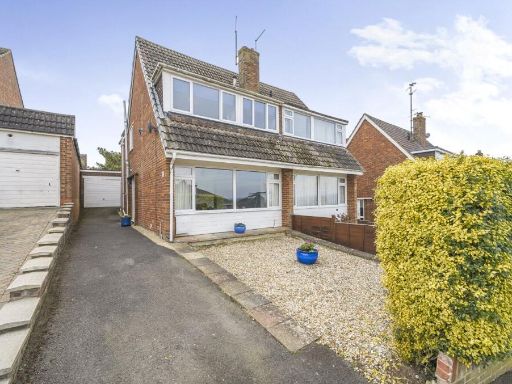 4 bedroom semi-detached house for sale in Folly Crescent, Highworth, SN6 — £340,000 • 4 bed • 2 bath • 1000 ft²
4 bedroom semi-detached house for sale in Folly Crescent, Highworth, SN6 — £340,000 • 4 bed • 2 bath • 1000 ft²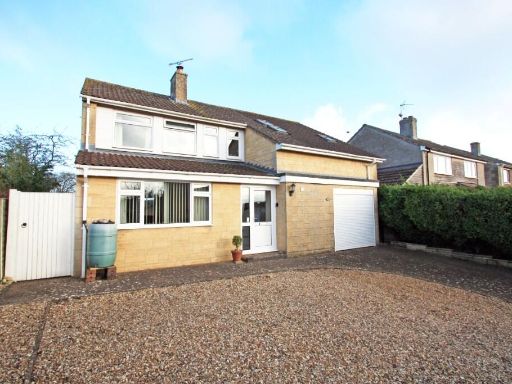 4 bedroom detached house for sale in Wrde Hill, Highworth, SN6 7BX, SN6 — £515,000 • 4 bed • 2 bath • 1528 ft²
4 bedroom detached house for sale in Wrde Hill, Highworth, SN6 7BX, SN6 — £515,000 • 4 bed • 2 bath • 1528 ft²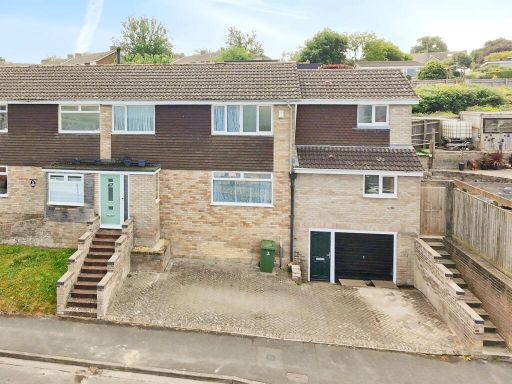 4 bedroom semi-detached house for sale in Windrush, Highworth, Swindon, SN6 — £400,000 • 4 bed • 2 bath • 1507 ft²
4 bedroom semi-detached house for sale in Windrush, Highworth, Swindon, SN6 — £400,000 • 4 bed • 2 bath • 1507 ft²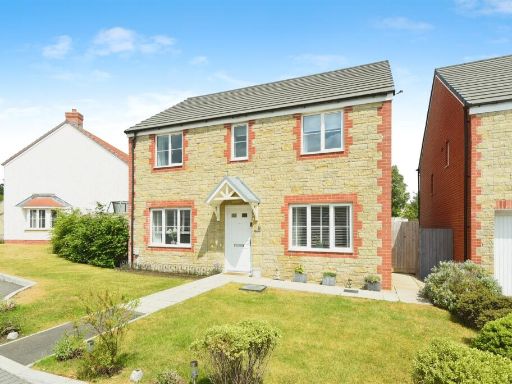 4 bedroom detached house for sale in Wrag View, Highworth, Swindon, SN6 — £485,000 • 4 bed • 2 bath • 818 ft²
4 bedroom detached house for sale in Wrag View, Highworth, Swindon, SN6 — £485,000 • 4 bed • 2 bath • 818 ft²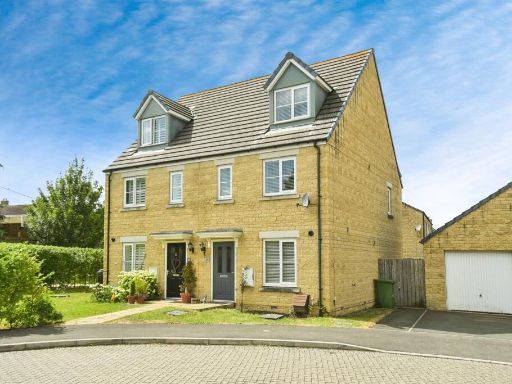 3 bedroom semi-detached house for sale in Fitzgerold Avenue, Highworth, Swindon, SN6 — £375,000 • 3 bed • 2 bath • 943 ft²
3 bedroom semi-detached house for sale in Fitzgerold Avenue, Highworth, Swindon, SN6 — £375,000 • 3 bed • 2 bath • 943 ft²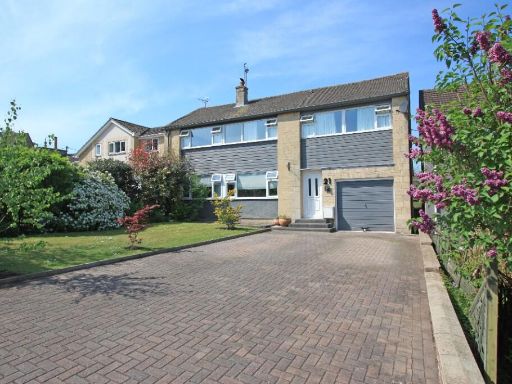 4 bedroom detached house for sale in Grove Orchard, Highworth,SN6 7LB, SN6 — £480,000 • 4 bed • 3 bath • 1620 ft²
4 bedroom detached house for sale in Grove Orchard, Highworth,SN6 7LB, SN6 — £480,000 • 4 bed • 3 bath • 1620 ft²