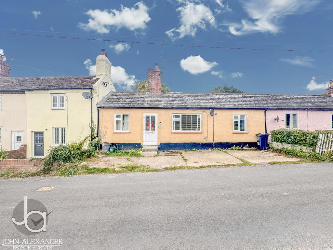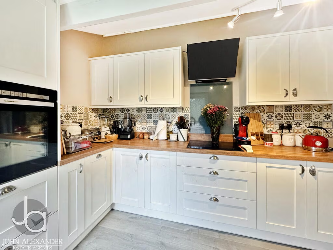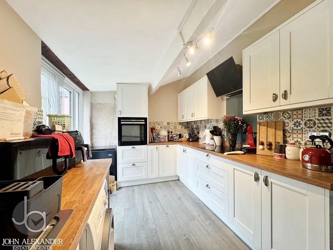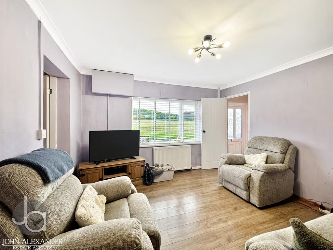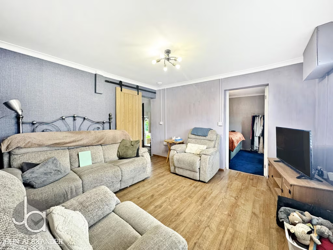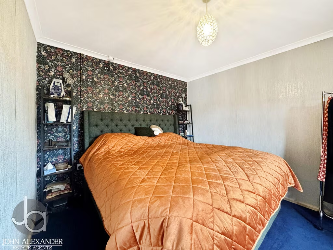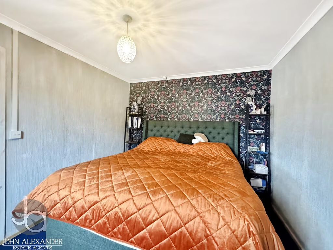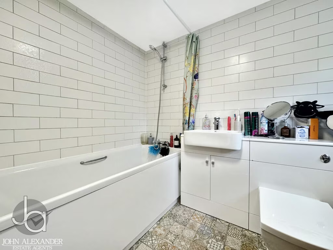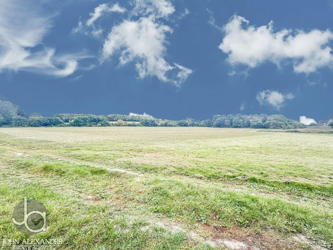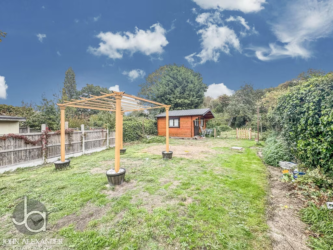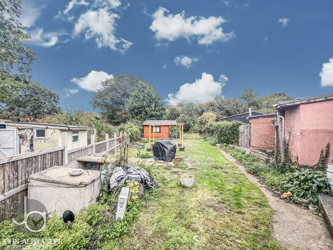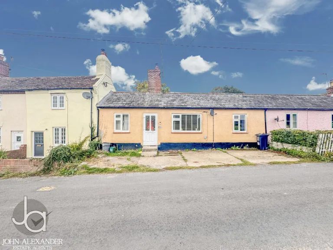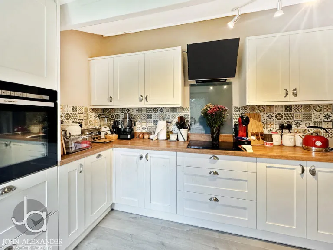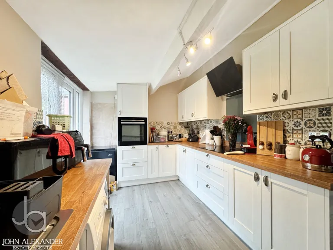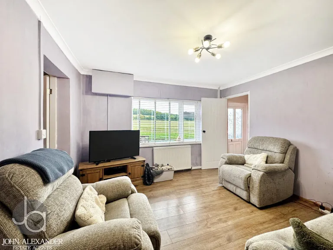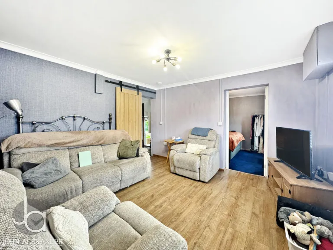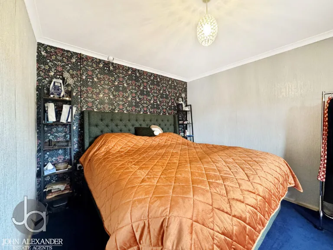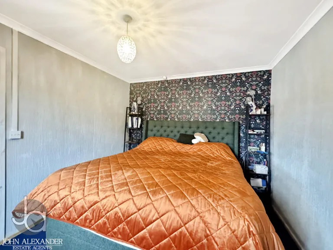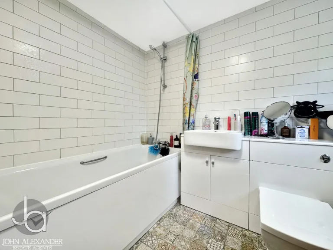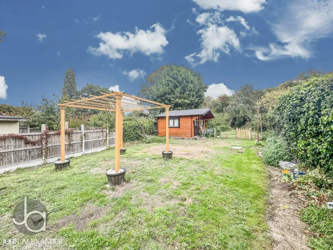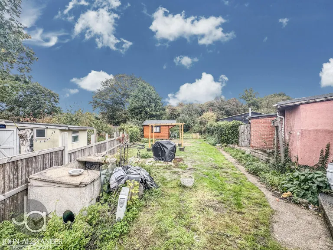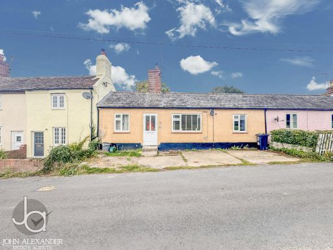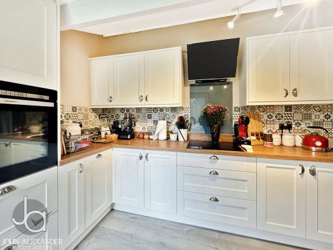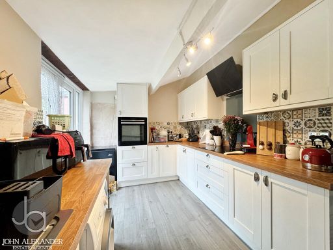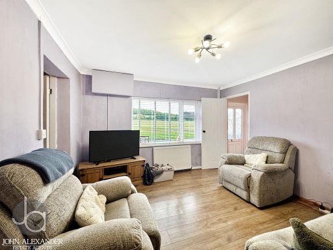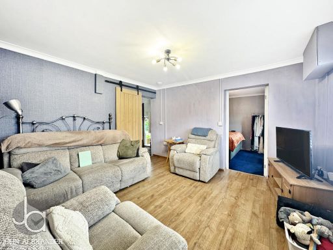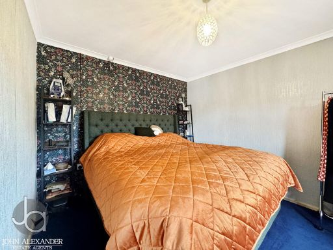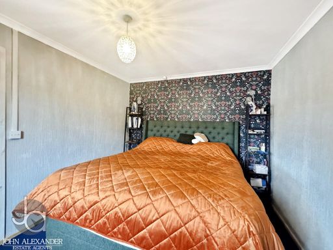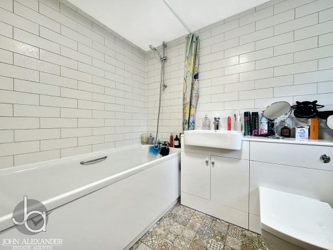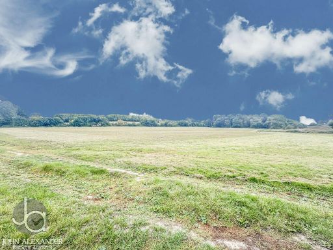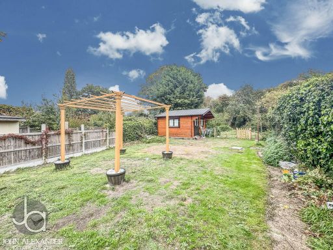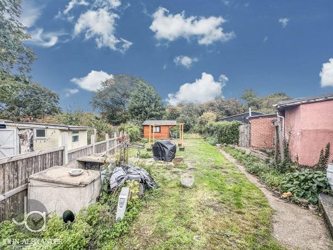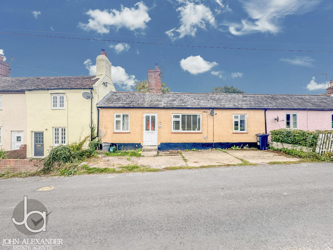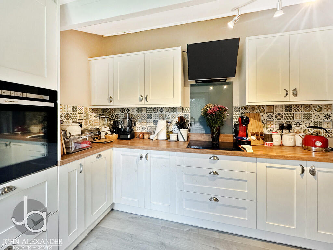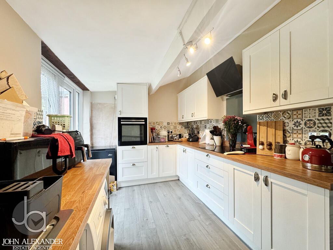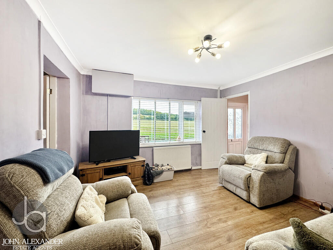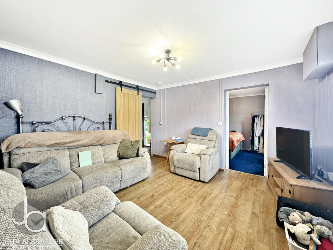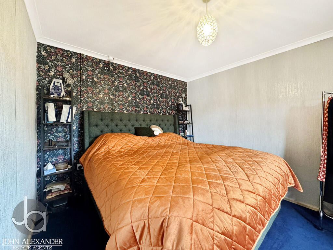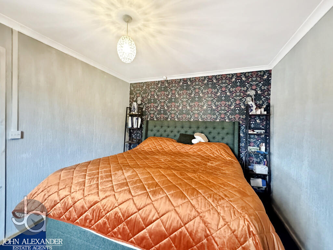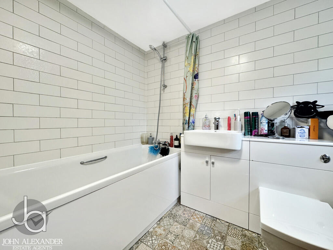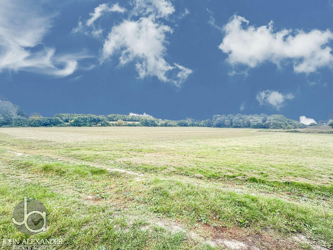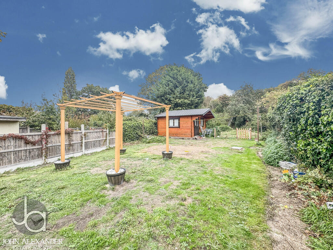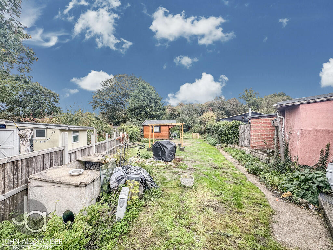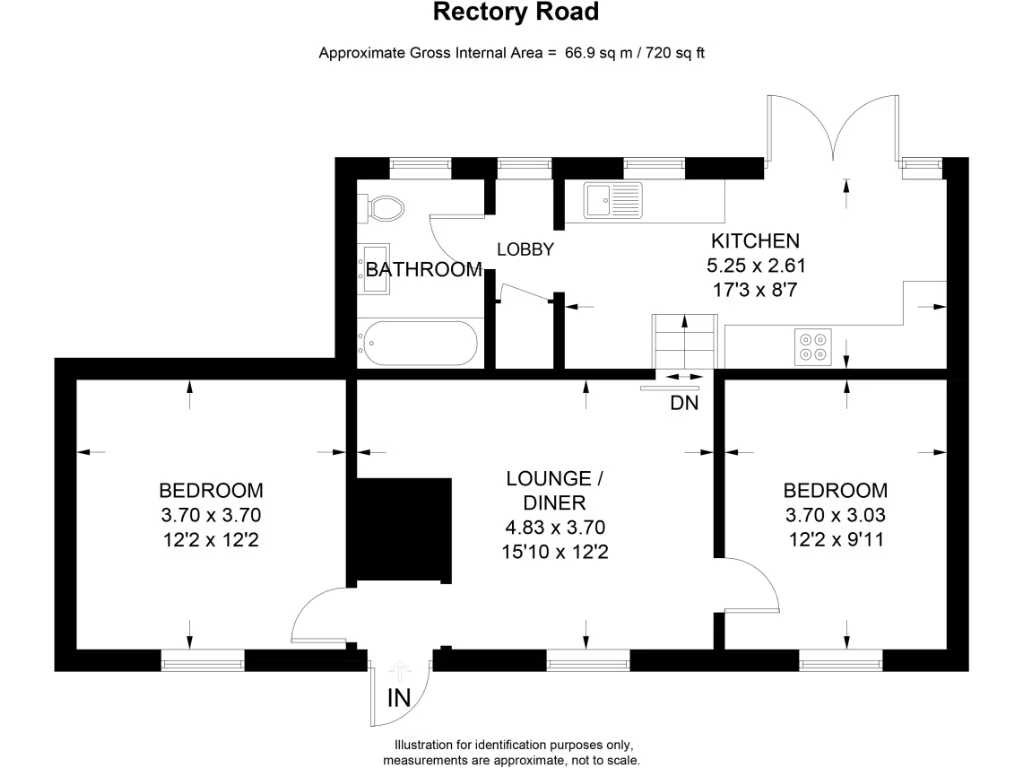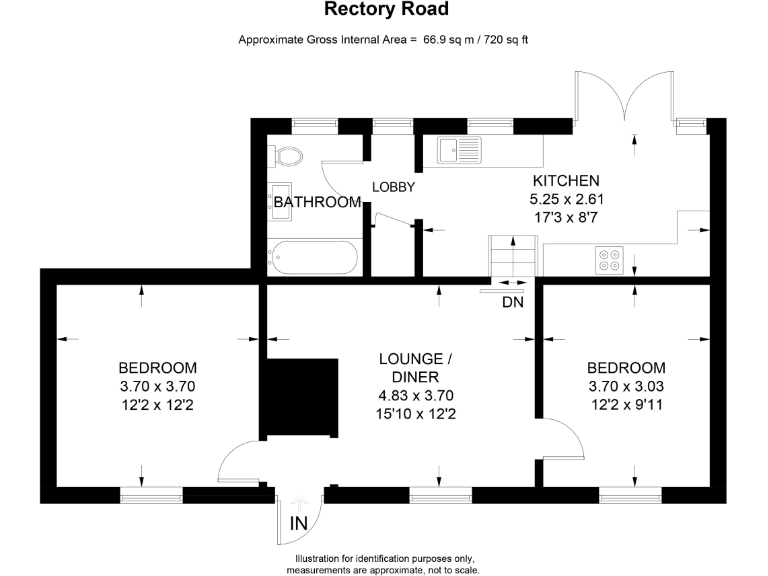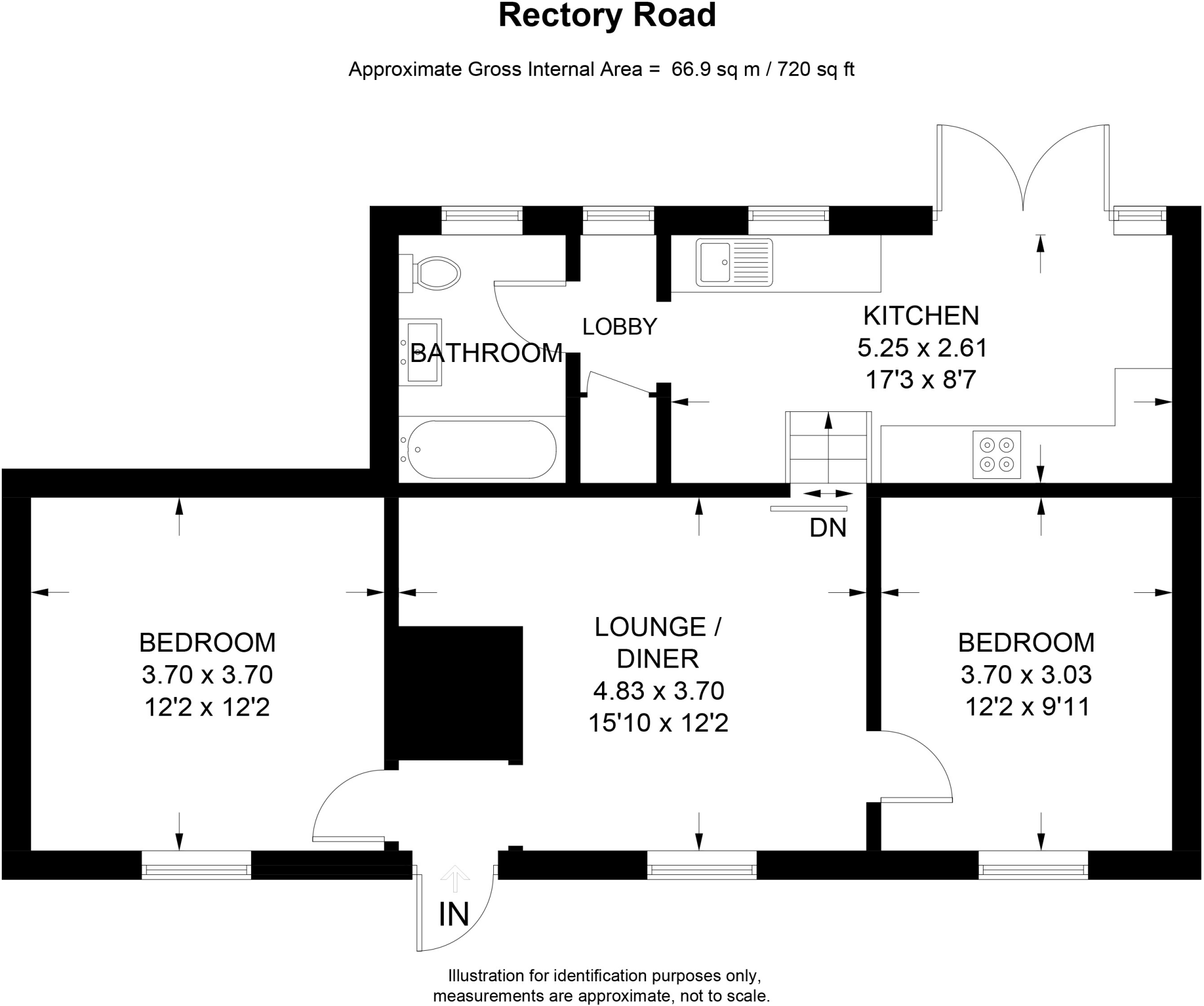Summary - 106, Rectory Road, Little Oakley CO12 5LE
2 bed 1 bath Terraced Bungalow
Comfortable single-floor home with large garden and village views.
• Single-storey mid-terraced bungalow, two bedrooms
• Modern fitted kitchen with integrated appliances
• Very large rear garden with outbuilding/shed
• Off-street parking for one to two cars
• Traditional solid brick walls, likely no insulation
• Oil-fired boiler and radiators—consider fuel costs
• Approx 720 sq ft; modest internal footprint
• Some cosmetic updating likely to maximise value
This mid-terraced, single-storey bungalow in Little Oakley suits buyers seeking easy, single-level living with generous outdoor space. The layout includes a spacious lounge/diner, a modern fitted kitchen, two comfortable bedrooms and a family bathroom — practical for downsizers or first-time buyers wanting a simple, adaptable home.
Highlights include a very large rear garden and off-street parking for one to two cars, plus attractive rural views from the property. The footprint is a sensible 720 sq ft with efficient room proportions, making maintenance straightforward and exterior grounds ideal for gardening or extension (subject to consent).
Buyers should note the property’s age and traditional construction: built before 1900 with solid brick walls and no known cavity insulation, and heated by an oil-fired boiler. These factors may mean higher running costs and potential insulation improvements to consider. The bungalow appears in reasonable condition but will likely benefit from some cosmetic updating to maximise value.
Practical advantages include fast broadband, excellent mobile signal, very low local crime and a location close to village amenities and well-rated primary schools. With its combination of single-storey convenience, outdoor space and modern kitchen, the home offers straightforward potential for comfortable living or a rental investment.
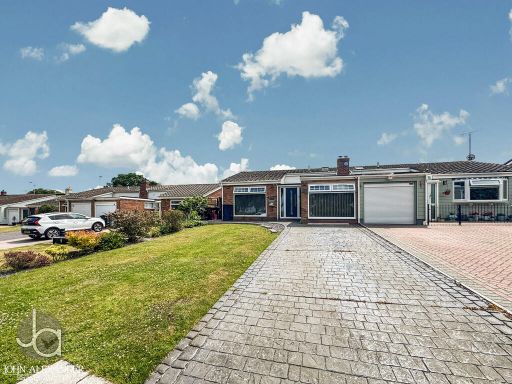 3 bedroom semi-detached bungalow for sale in Partridge Close, Great Oakley, CO12 — £300,000 • 3 bed • 1 bath • 673 ft²
3 bedroom semi-detached bungalow for sale in Partridge Close, Great Oakley, CO12 — £300,000 • 3 bed • 1 bath • 673 ft²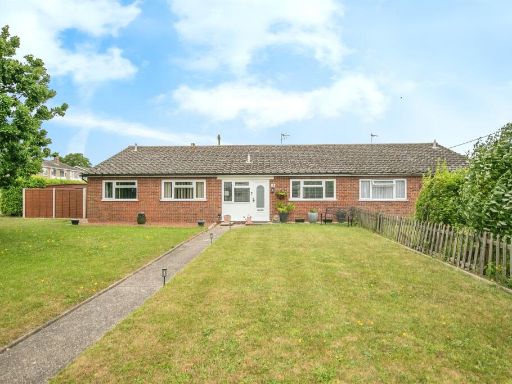 1 bedroom terraced bungalow for sale in Orchard Close, Great Oakley, Harwich, CO12 — £240,000 • 1 bed • 1 bath • 483 ft²
1 bedroom terraced bungalow for sale in Orchard Close, Great Oakley, Harwich, CO12 — £240,000 • 1 bed • 1 bath • 483 ft²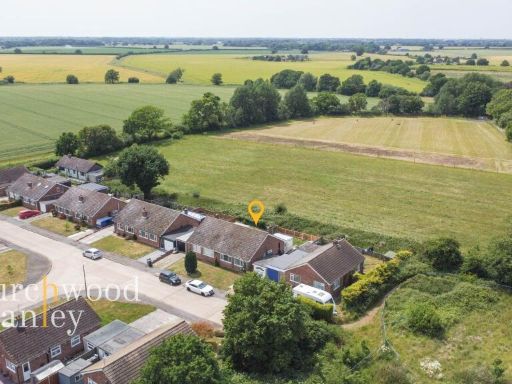 2 bedroom semi-detached bungalow for sale in Woodlands, Great Oakley, CO12 — £270,000 • 2 bed • 1 bath • 797 ft²
2 bedroom semi-detached bungalow for sale in Woodlands, Great Oakley, CO12 — £270,000 • 2 bed • 1 bath • 797 ft²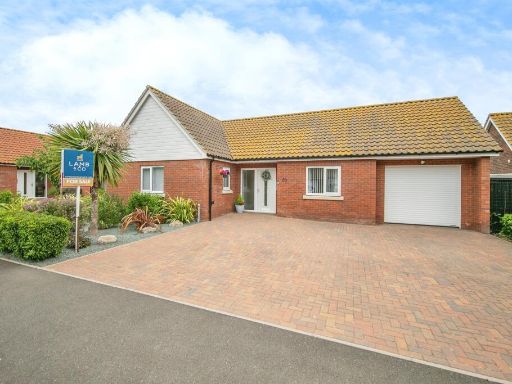 3 bedroom detached house for sale in The Oaks, Great Oakley, Harwich, CO12 — £380,000 • 3 bed • 2 bath • 693 ft²
3 bedroom detached house for sale in The Oaks, Great Oakley, Harwich, CO12 — £380,000 • 3 bed • 2 bath • 693 ft²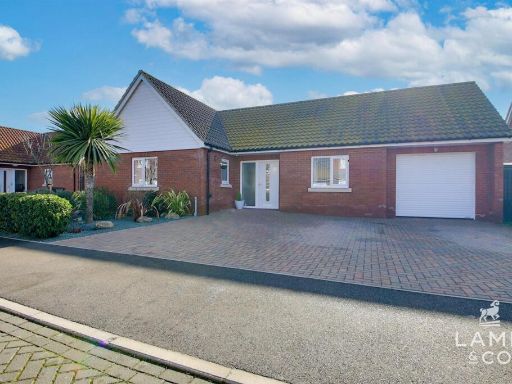 3 bedroom detached bungalow for sale in The Oaks, Great Oakley, CO12 — £254,500 • 3 bed • 2 bath • 1124 ft²
3 bedroom detached bungalow for sale in The Oaks, Great Oakley, CO12 — £254,500 • 3 bed • 2 bath • 1124 ft²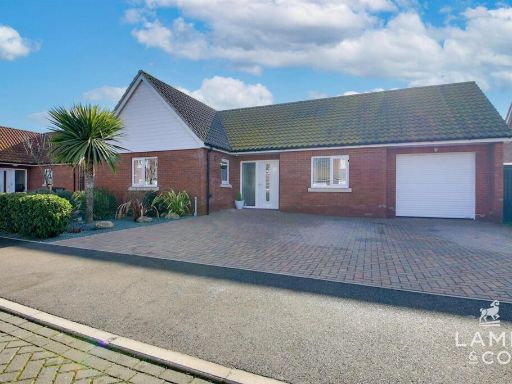 3 bedroom detached bungalow for sale in The Oaks, Great Oakley, CO12 — £380,000 • 3 bed • 2 bath • 1124 ft²
3 bedroom detached bungalow for sale in The Oaks, Great Oakley, CO12 — £380,000 • 3 bed • 2 bath • 1124 ft²